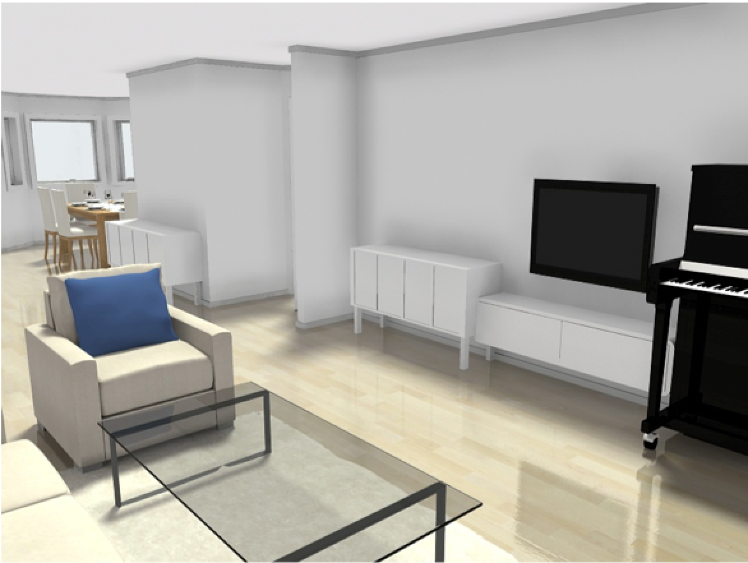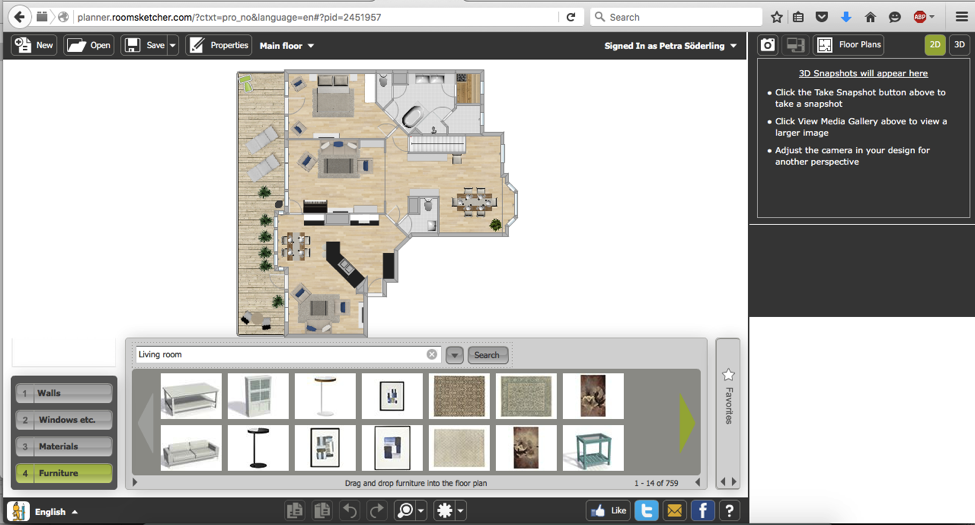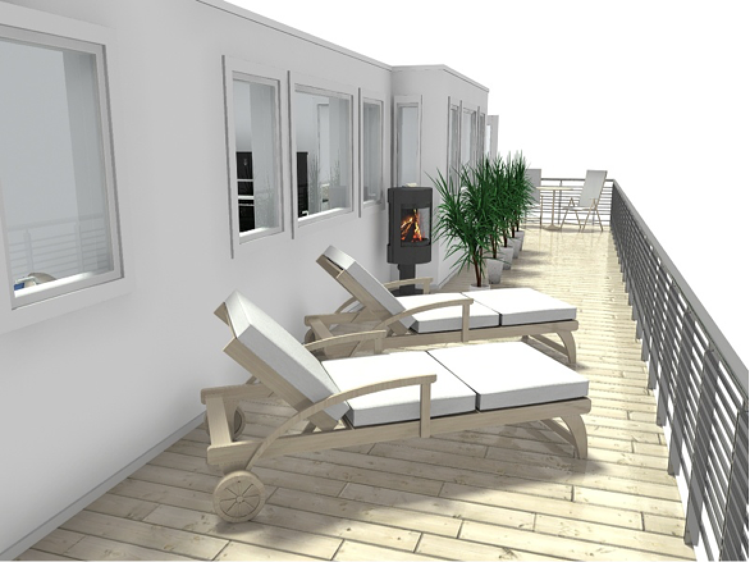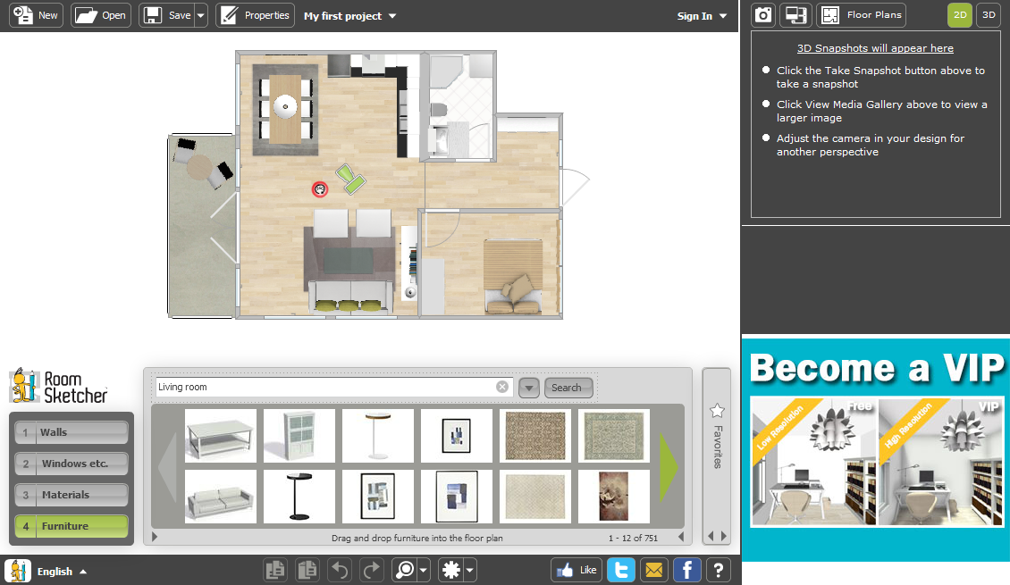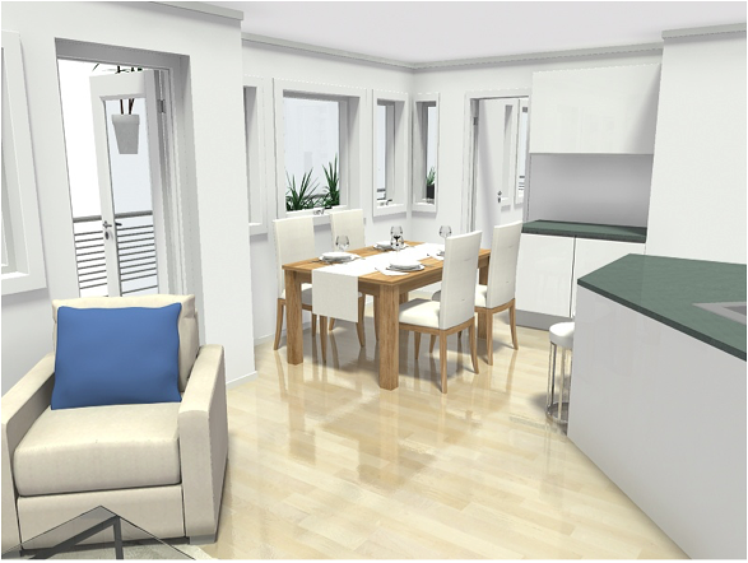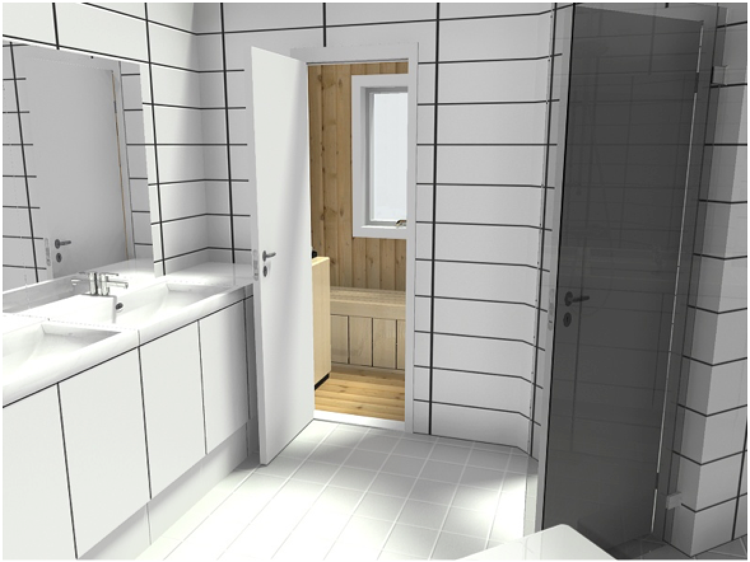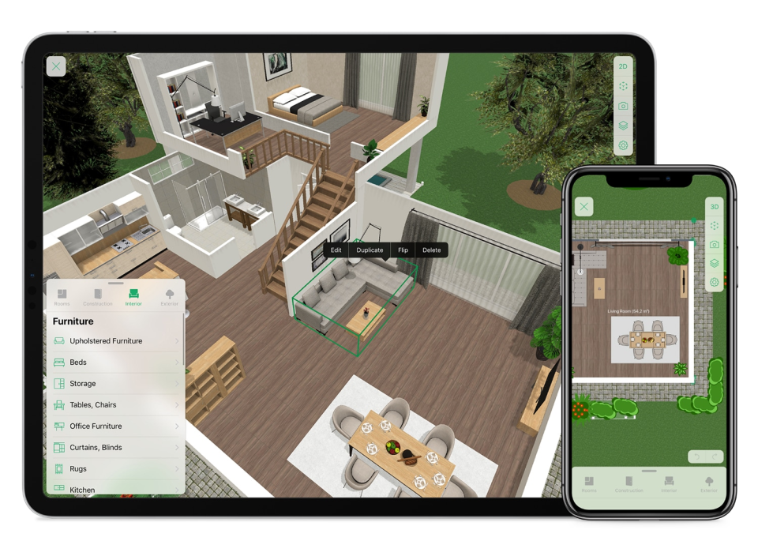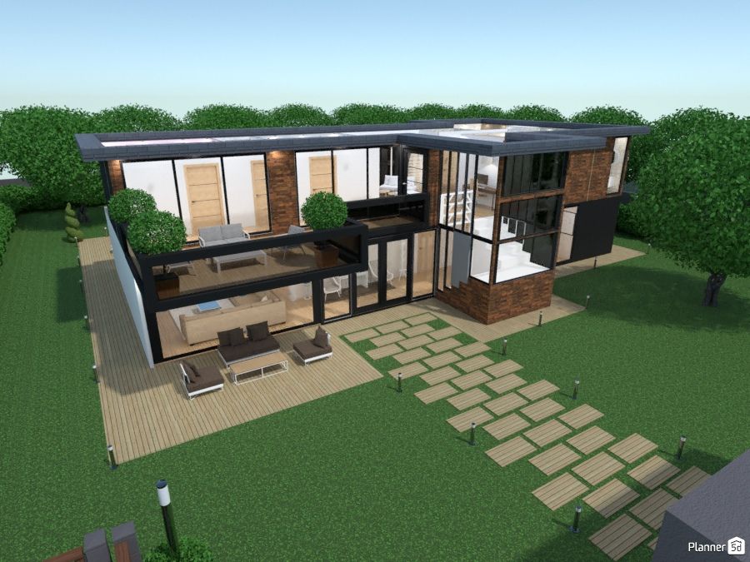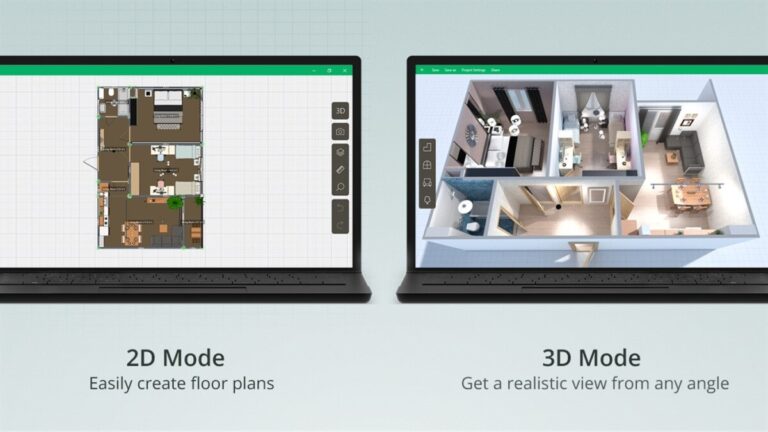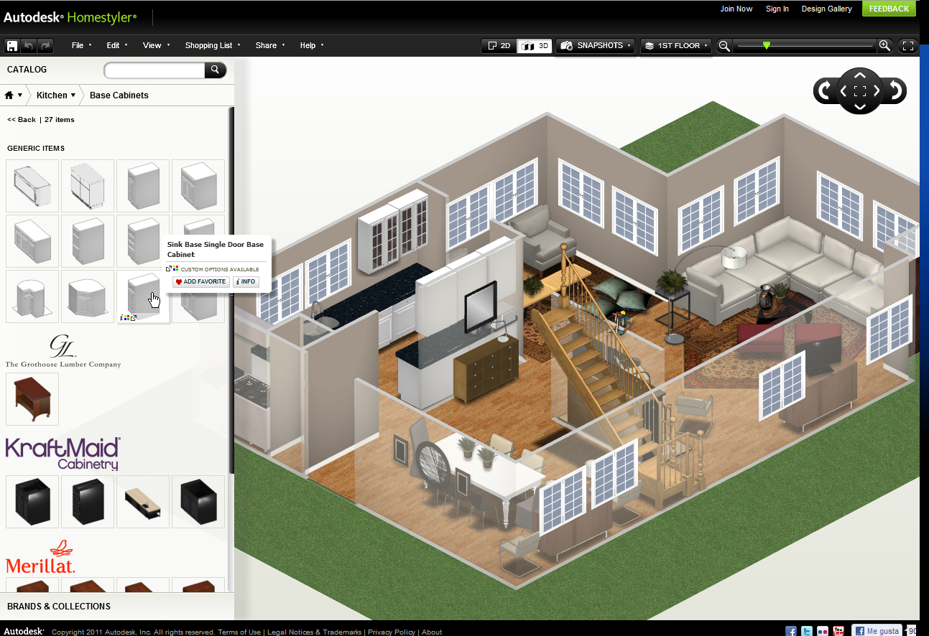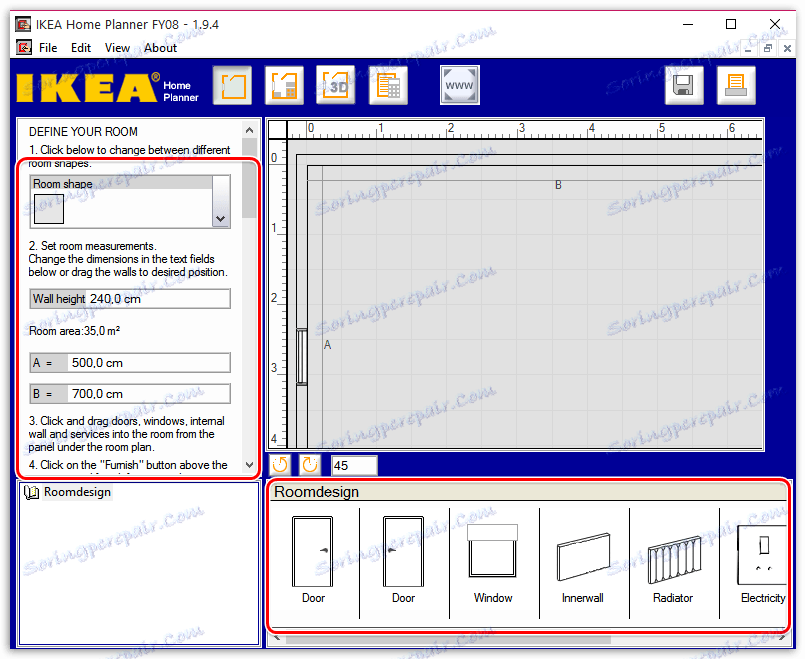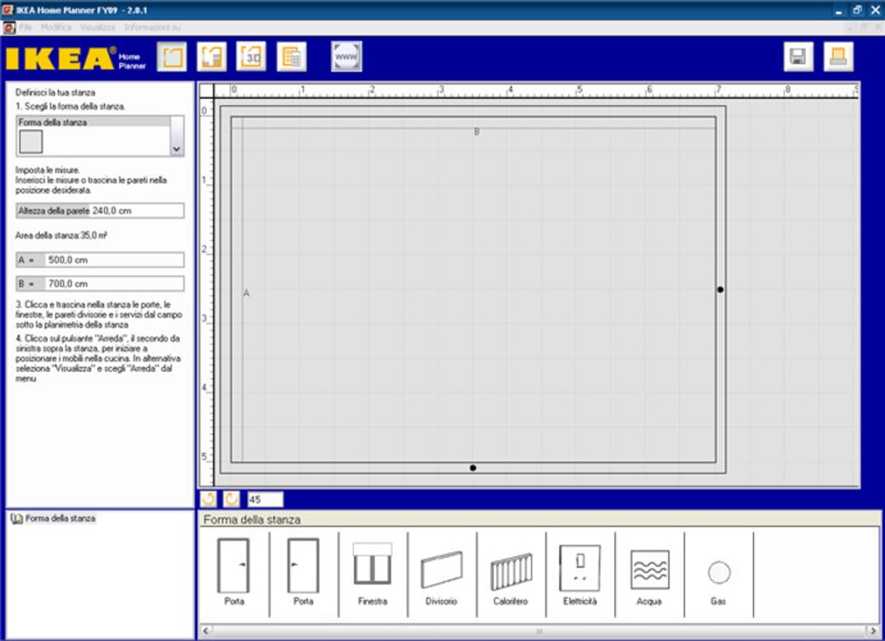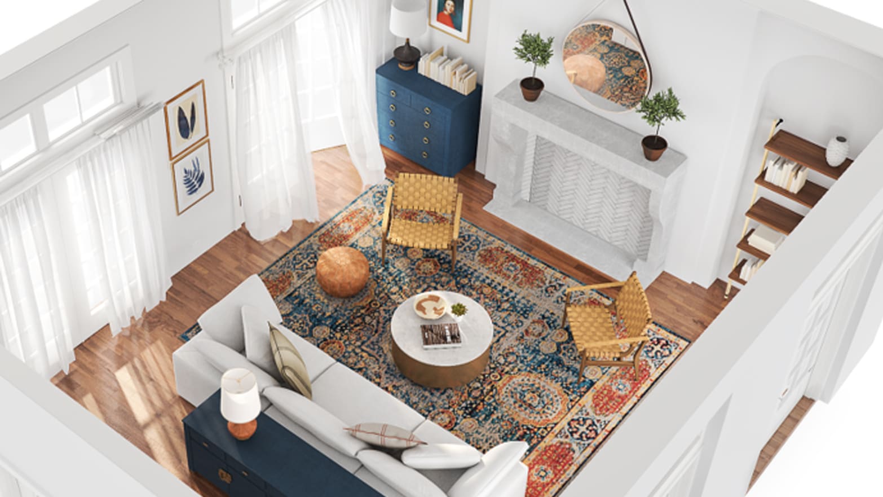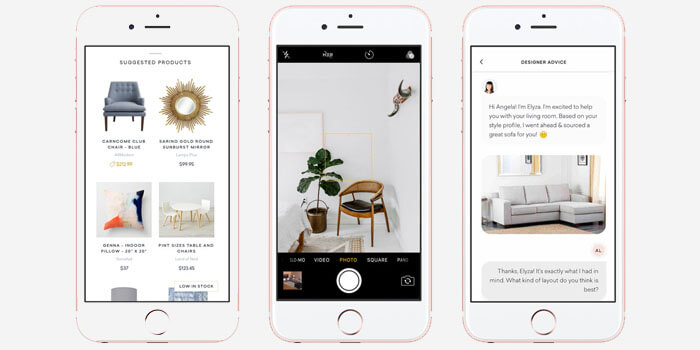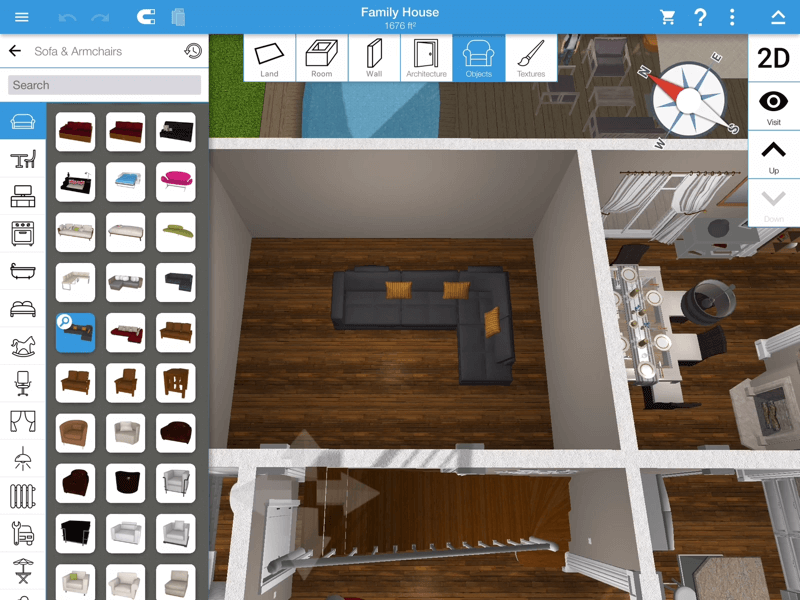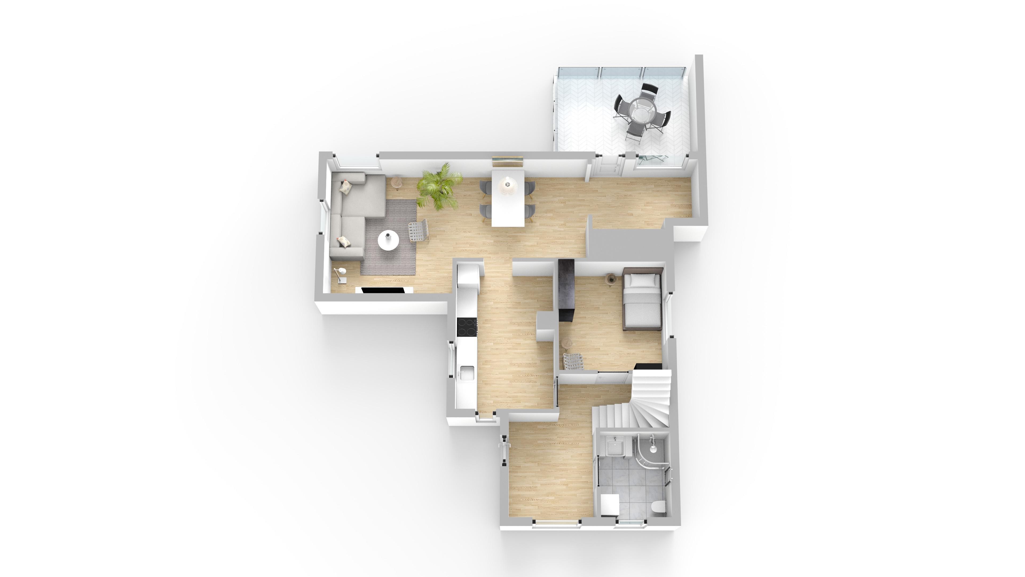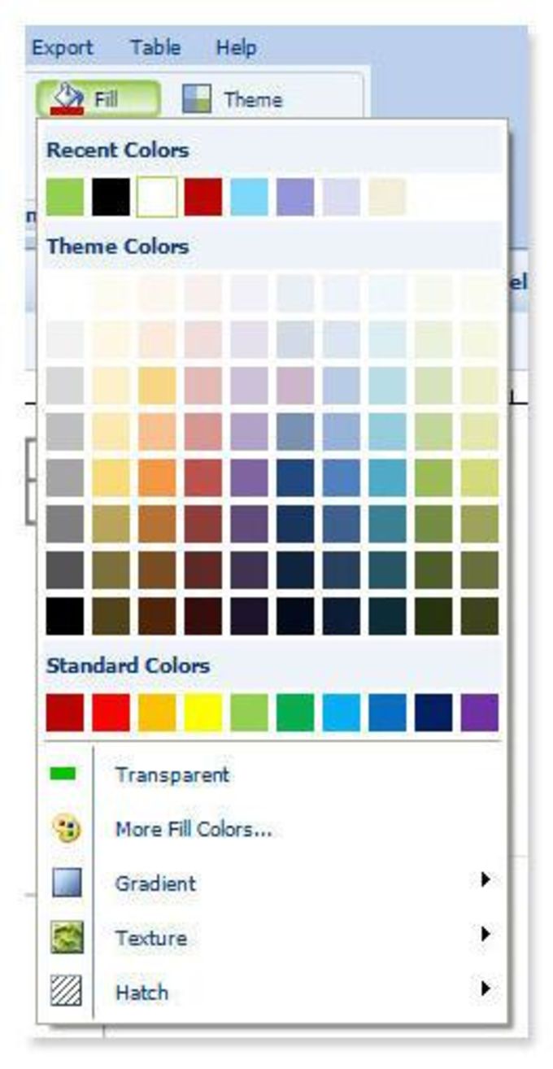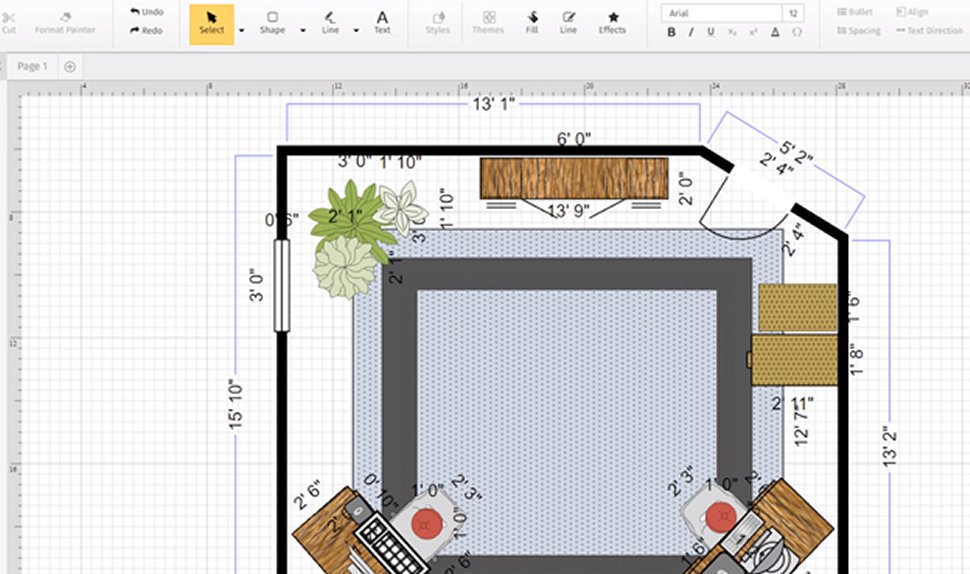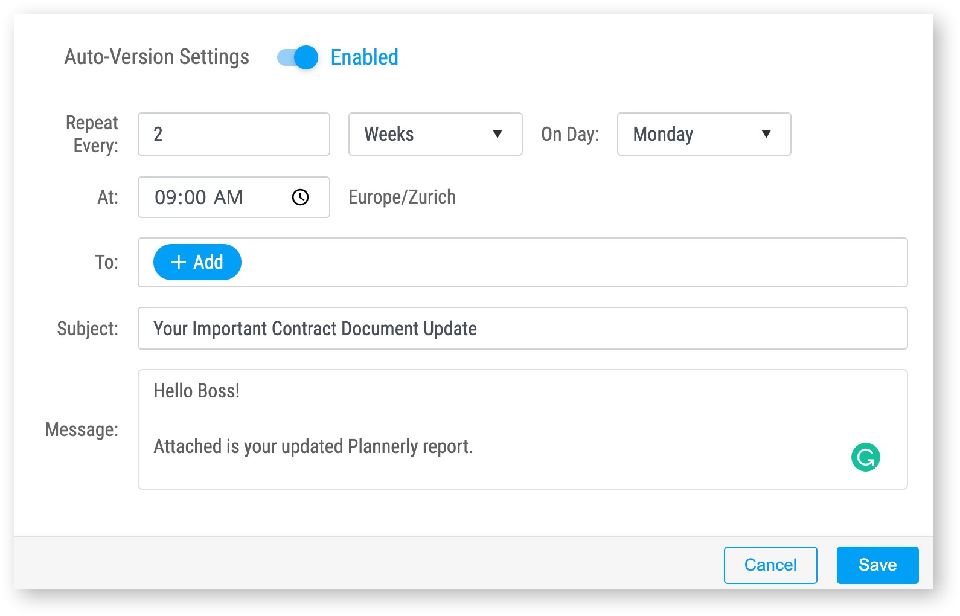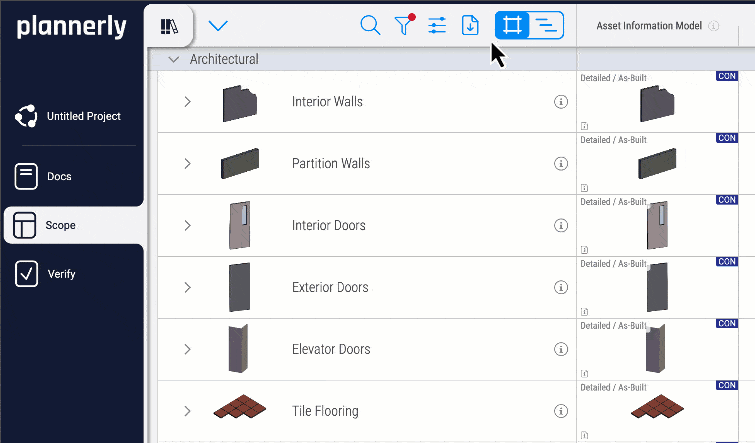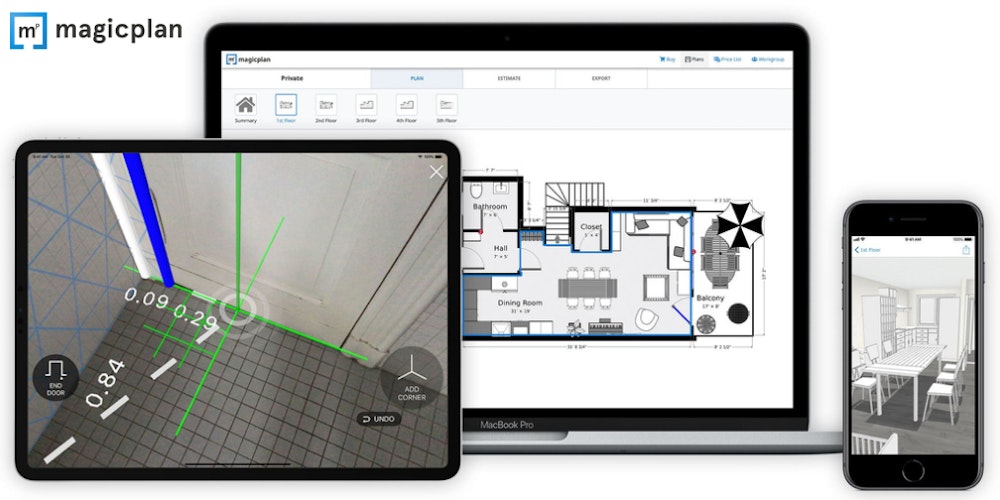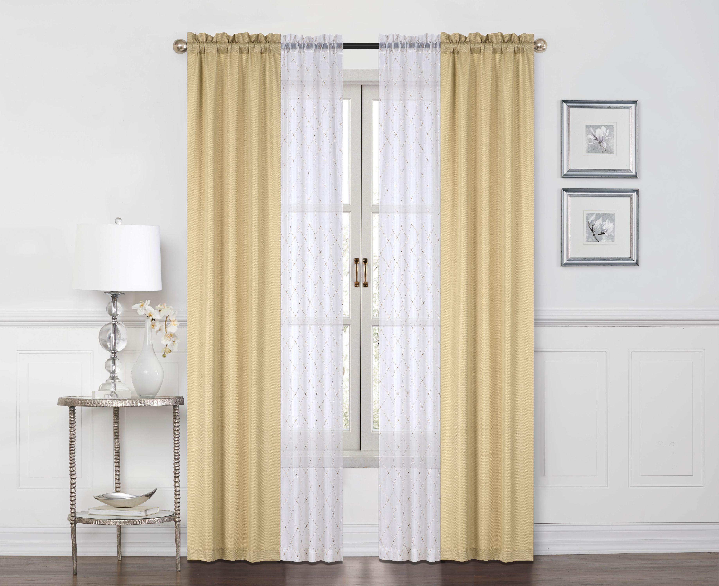If you're looking to design your living room layout with ease, look no further than RoomSketcher. This user-friendly tool allows you to create a 2D or 3D floor plan of your living room, complete with furniture and decor. The best part? It's completely free to use! Whether you're a homeowner or a professional designer, RoomSketcher has all the features you need to bring your living room vision to life.1. RoomSketcher
Planner 5D is a powerful living room layout planner that offers both 2D and 3D design options. With its drag-and-drop interface, you can easily add and arrange furniture, change wall colors, and even add windows and doors. This tool is perfect for those who want to see their living room design in a realistic, 3D format. Plus, Planner 5D offers a wide variety of furniture and decor options to choose from, making it easy to create a personalized and unique space.2. Planner 5D
Homestyler is another popular living room layout planner that offers a range of design tools and features. With its 2D and 3D design options, you can easily create and visualize your dream living room. One of the standout features of Homestyler is its extensive catalog of real furniture and decor from top brands, making it easy to find and add the perfect pieces to your virtual space.3. Homestyler
If you're a fan of IKEA furniture, then you'll love the IKEA Home Planner. This tool allows you to plan and design your living room using real IKEA products. You can choose from a variety of furniture and decor options, and even save your design to your IKEA account for easy access and purchasing. The IKEA Home Planner also offers a 3D view, so you can see how your living room will look in real life.4. IKEA Home Planner
Modsy is a unique living room layout planner that combines technology with the expertise of professional designers. With Modsy, you can take a photo of your living room and their team of designers will create a 3D model of your space. You can then work with a designer to customize and perfect your design, ensuring that your living room reflects your personal style and needs.5. Modsy
Havenly is another design service that offers personalized living room layouts created by professional designers. Simply take a style quiz and upload photos of your living room, and a designer will work with you to create a customized design plan. You can even purchase the furniture and decor directly through Havenly, making it a one-stop-shop for all your living room design needs.6. Havenly
Floorplanner is a versatile living room layout planner that offers both 2D and 3D design options. With its easy-to-use interface, you can create detailed floor plans of your living room and add furniture and decor from their extensive library. Floorplanner also offers a mobile app, so you can design on-the-go and see your living room layout in real-time.7. Floorplanner
SmartDraw is a powerful living room layout planner that offers a wide range of design tools and features. With its drag-and-drop interface, you can easily create detailed 2D and 3D floor plans, complete with furniture and decor. SmartDraw also offers a variety of templates and design styles to choose from, making it easy to create a professional-looking living room layout.8. SmartDraw
Plannerly is a great option for those who want a simple and user-friendly living room layout planner. With its easy-to-use interface, you can create a 2D floor plan of your living room and add furniture and decor from their library. Plannerly also offers a feature that allows you to collaborate and share your design with others, making it a great choice for homeowners and designers alike.9. Plannerly
MagicPlan is a unique living room layout planner that uses augmented reality technology to create detailed floor plans. Simply use your phone or tablet to scan your living room and MagicPlan will automatically generate a 2D or 3D floor plan. You can then add furniture and decor to see how it will all fit in your space. MagicPlan is a great option for those who want a quick and easy way to visualize their living room design.10. MagicPlan
The Importance of a Well-Planned Living Room Layout

Maximizing Space and Functionality
 When it comes to designing a house, the living room is often the focal point. It is where we entertain guests, spend quality time with our families, and relax after a long day. As such, the layout of the living room is crucial in creating a functional and comfortable space. By
planning the living room layout
carefully, you can
maximize the space
and
enhance its functionality
to suit your specific needs and lifestyle.
When it comes to designing a house, the living room is often the focal point. It is where we entertain guests, spend quality time with our families, and relax after a long day. As such, the layout of the living room is crucial in creating a functional and comfortable space. By
planning the living room layout
carefully, you can
maximize the space
and
enhance its functionality
to suit your specific needs and lifestyle.
Creating a Cohesive Design
 A well-planned living room layout also plays a significant role in creating a cohesive and visually appealing home design.
Harmonizing the different elements
such as furniture, lighting, and decor can be challenging, but with a proper layout, they can all come together seamlessly. This is especially important if you have an open floor plan, where the living room blends into other areas of the house. A
thoughtfully planned layout
will ensure that your living room
flows seamlessly
with the rest of your home's design.
A well-planned living room layout also plays a significant role in creating a cohesive and visually appealing home design.
Harmonizing the different elements
such as furniture, lighting, and decor can be challenging, but with a proper layout, they can all come together seamlessly. This is especially important if you have an open floor plan, where the living room blends into other areas of the house. A
thoughtfully planned layout
will ensure that your living room
flows seamlessly
with the rest of your home's design.
Optimizing Comfort and Function
 The
placement of furniture
in a living room can greatly impact the
comfort and functionality
of the space. A
well-planned layout
takes into consideration the
traffic flow
in the room, the
size and scale
of furniture pieces, and the
purpose
of each area. For instance, a
cozy seating arrangement
by the fireplace may be ideal for a cozy night in, while a
spacious and open layout
may be better suited for hosting large gatherings. With the right living room layout, you can
optimize both comfort and function
to create a space that meets your specific needs and preferences.
The
placement of furniture
in a living room can greatly impact the
comfort and functionality
of the space. A
well-planned layout
takes into consideration the
traffic flow
in the room, the
size and scale
of furniture pieces, and the
purpose
of each area. For instance, a
cozy seating arrangement
by the fireplace may be ideal for a cozy night in, while a
spacious and open layout
may be better suited for hosting large gatherings. With the right living room layout, you can
optimize both comfort and function
to create a space that meets your specific needs and preferences.
Conclusion
 In conclusion, a well-planned living room layout is essential in creating a functional, comfortable, and visually appealing space that reflects your personal style. By considering
maximizing space and functionality
,
creating a cohesive design
, and
optimizing comfort and function
, you can create a living room that is not only aesthetically pleasing but also meets your practical needs. With the help of a living room layout planner, you can bring your dream living room to life and transform your house into a home.
In conclusion, a well-planned living room layout is essential in creating a functional, comfortable, and visually appealing space that reflects your personal style. By considering
maximizing space and functionality
,
creating a cohesive design
, and
optimizing comfort and function
, you can create a living room that is not only aesthetically pleasing but also meets your practical needs. With the help of a living room layout planner, you can bring your dream living room to life and transform your house into a home.




