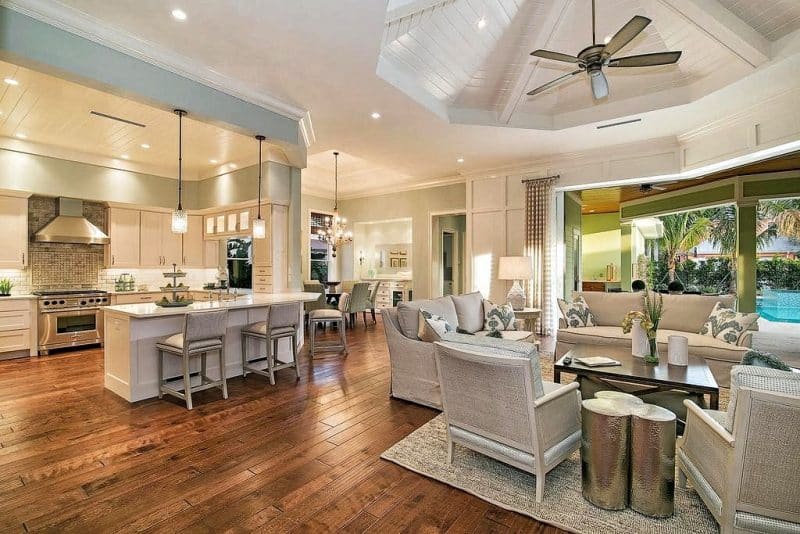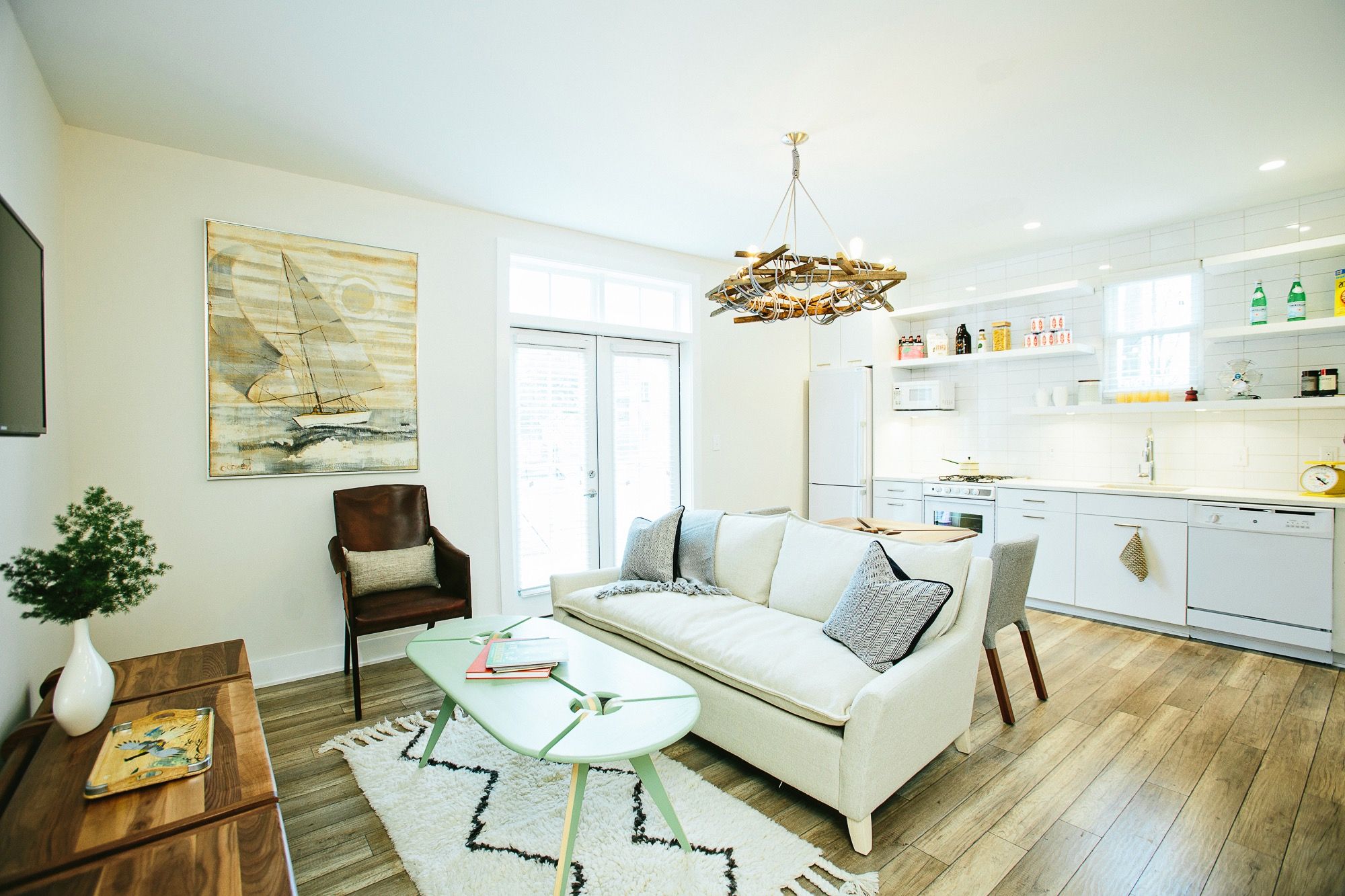The open concept living room kitchen has become a popular trend in modern homes. This design style removes the walls that traditionally separate the living room and kitchen, creating a seamless and spacious living space. With an open concept living room kitchen, the two areas flow into each other, allowing for easy interaction and communication between family members and guests. It also brings in more natural light, making the space feel brighter and more welcoming. If you're considering an open concept living room kitchen for your home, here are some tips and ideas to help you create a functional and stylish space.Open Concept Living Room Kitchen
The hybrid living room kitchen design takes the open concept to the next level by combining the two areas into one cohesive and multi-functional space. This design is perfect for those who love to entertain and want a space that can accommodate both cooking and socializing. There are many ways to create a hybrid living room kitchen, but the key is to find a balance between the two areas. For example, you can use a kitchen island as a divider between the living room and kitchen, or incorporate seating and storage solutions that serve both areas.Hybrid Living Room Kitchen Design
When it comes to decorating a living room kitchen combo, it's important to choose a cohesive color scheme and design style that ties both areas together. This will create a harmonious and visually appealing space. One idea is to use a neutral color palette throughout the space and add pops of color through accent pieces, such as throw pillows, rugs, and artwork. This will create a cohesive look while also allowing you to add your own personal touch.Decorating Ideas for Living Room Kitchen Combo
The layout of your living room kitchen combo will depend on the size and shape of your space, as well as your personal preferences and needs. However, there are a few general guidelines to keep in mind when designing the layout. Firstly, it's important to create designated zones for each area, such as a seating area for the living room and a cooking/preparation area for the kitchen. You can use furniture, rugs, and lighting to define these zones and create a sense of separation. Additionally, make sure to leave enough space for traffic flow and consider the placement of windows and doors when deciding on the layout.Living Room Kitchen Combo Layout
Don't let a small space discourage you from creating an open concept living room kitchen. With the right design and furniture choices, you can make the most out of a small space and still have a functional and stylish living room kitchen combo. One tip for small spaces is to use furniture that can serve multiple purposes. For example, a coffee table with hidden storage or a sofa with a pull-out bed can maximize the functionality of the space.Small Living Room Kitchen Combo
The furniture you choose for your living room kitchen combo should be both functional and stylish. It's important to select pieces that can serve both areas and tie the space together visually. For seating, consider using a mix of furniture, such as a sofa and armchairs, to create a cozy and inviting living room area. In the kitchen, a kitchen island with seating can serve as a dining table or a place for guests to sit while you cook.Living Room Kitchen Combo Furniture
When it comes to choosing colors for your living room kitchen combo, it's best to stick to a cohesive color scheme throughout the space. This will create a sense of unity and make the space feel larger and more cohesive. Neutral colors like white, beige, and gray are always a safe choice, but don't be afraid to add pops of color through accent pieces or a statement wall. Just make sure to tie in the colors throughout the space to create a cohesive look.Living Room Kitchen Combo Colors
Choosing the right flooring for your living room kitchen combo is important for both functionality and style. It's best to use the same type of flooring throughout the space to create a seamless and cohesive look. Hardwood floors are a popular choice for living room kitchen combos as they are durable and easy to maintain. However, if you prefer a softer surface, consider using large area rugs to define the different zones and add a touch of coziness to the space.Living Room Kitchen Combo Flooring
Lighting is key in any living room kitchen combo as it can help define the different areas and create a certain mood. It's important to have a mix of ambient, task, and accent lighting throughout the space. In the living room area, consider using a mix of ceiling lights, floor lamps, and table lamps to create a warm and inviting atmosphere. In the kitchen, under-cabinet lighting and a pendant light above the kitchen island can provide task lighting while also adding a touch of style to the space.Living Room Kitchen Combo Lighting
Storage is essential in any living room kitchen combo to keep the space organized and clutter-free. When designing your space, make sure to incorporate storage solutions that serve both areas. In the living room, use a combination of shelves, cabinets, and baskets to store books, DVDs, and other items. In the kitchen, make use of vertical space by installing shelves or using a kitchen cart for extra storage. You can also use furniture with hidden storage, such as an ottoman or a storage bench, to maximize space. With these tips and ideas, you can create a beautiful and functional living room kitchen hybrid that is perfect for modern living. So go ahead and embrace the open concept trend and enjoy the benefits of a seamless and multi-functional living space.Living Room Kitchen Combo Storage
The Benefits of a Living Room Kitchen Hybrid in Home Design

The Rise of the Living Room Kitchen Hybrid
 In recent years, there has been a growing trend in home design of combining the living room and kitchen into one cohesive space. This new concept is known as a living room kitchen hybrid, and it has quickly become a favorite among homeowners and interior designers alike. This hybrid design blurs the lines between two traditionally separate rooms, creating a versatile and functional space that is perfect for modern living.
In recent years, there has been a growing trend in home design of combining the living room and kitchen into one cohesive space. This new concept is known as a living room kitchen hybrid, and it has quickly become a favorite among homeowners and interior designers alike. This hybrid design blurs the lines between two traditionally separate rooms, creating a versatile and functional space that is perfect for modern living.
Maximizing Space and Efficiency
 One of the main benefits of a living room kitchen hybrid is the utilization of space and efficiency. By removing the wall that separates the living room and kitchen, the space is opened up and feels much larger. This is especially beneficial for smaller homes or apartments, where space is limited. With the integration of the two rooms, there is no longer a need for a separate dining area, saving even more space.
In addition, a living room kitchen hybrid promotes efficiency in everyday tasks. With the kitchen and living room in one space, it is easier to multitask and move seamlessly between cooking, dining, and relaxing. This is particularly useful when entertaining guests, as the host can prepare food while still being a part of the conversation in the living room.
One of the main benefits of a living room kitchen hybrid is the utilization of space and efficiency. By removing the wall that separates the living room and kitchen, the space is opened up and feels much larger. This is especially beneficial for smaller homes or apartments, where space is limited. With the integration of the two rooms, there is no longer a need for a separate dining area, saving even more space.
In addition, a living room kitchen hybrid promotes efficiency in everyday tasks. With the kitchen and living room in one space, it is easier to multitask and move seamlessly between cooking, dining, and relaxing. This is particularly useful when entertaining guests, as the host can prepare food while still being a part of the conversation in the living room.
Creating a Modern and Open Concept
 Another advantage of a living room kitchen hybrid is the creation of a modern and open concept. With the removal of the dividing wall, the space becomes more fluid and the natural light from the windows can now reach both areas. This results in a brighter and more inviting atmosphere.
The open concept also allows for better communication and connection between family members. Parents can keep an eye on their children while preparing meals, and everyone can engage in activities together without being separated by walls. This creates a sense of togetherness and promotes a more communal living experience.
Another advantage of a living room kitchen hybrid is the creation of a modern and open concept. With the removal of the dividing wall, the space becomes more fluid and the natural light from the windows can now reach both areas. This results in a brighter and more inviting atmosphere.
The open concept also allows for better communication and connection between family members. Parents can keep an eye on their children while preparing meals, and everyone can engage in activities together without being separated by walls. This creates a sense of togetherness and promotes a more communal living experience.
Enhancing the Aesthetic Appeal
 A living room kitchen hybrid also has the potential to enhance the overall aesthetic appeal of a home. With both rooms sharing the same space, it is important to have a cohesive design that flows seamlessly. This can be achieved by incorporating similar color schemes, materials, and design elements throughout the space. By doing so, the living room kitchen hybrid can become a focal point in the home, creating a wow factor for guests and increasing the value of the property.
A living room kitchen hybrid also has the potential to enhance the overall aesthetic appeal of a home. With both rooms sharing the same space, it is important to have a cohesive design that flows seamlessly. This can be achieved by incorporating similar color schemes, materials, and design elements throughout the space. By doing so, the living room kitchen hybrid can become a focal point in the home, creating a wow factor for guests and increasing the value of the property.
In Conclusion
 In conclusion, the living room kitchen hybrid is a popular and practical design trend that offers numerous benefits. From maximizing space and efficiency to promoting a modern and open concept, this hybrid design is perfect for those looking to create a versatile and functional living space. So why not consider incorporating a living room kitchen hybrid into your home design? It may just be the perfect solution for your modern lifestyle.
In conclusion, the living room kitchen hybrid is a popular and practical design trend that offers numerous benefits. From maximizing space and efficiency to promoting a modern and open concept, this hybrid design is perfect for those looking to create a versatile and functional living space. So why not consider incorporating a living room kitchen hybrid into your home design? It may just be the perfect solution for your modern lifestyle.



































































/orestudios_laurelhurst_tudor_03-1-652df94cec7445629a927eaf91991aad.jpg)


















