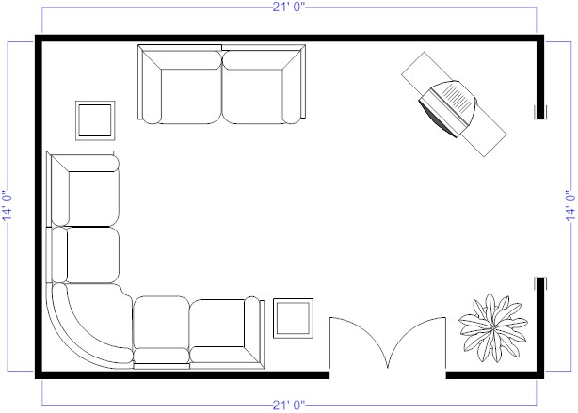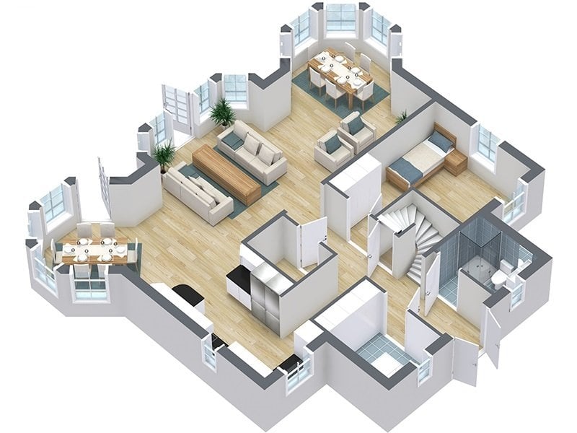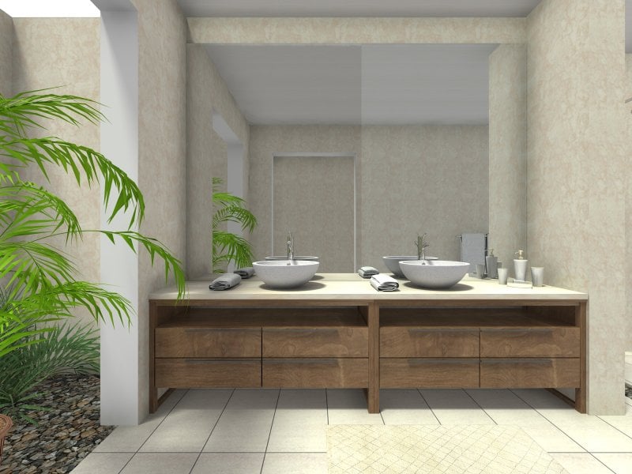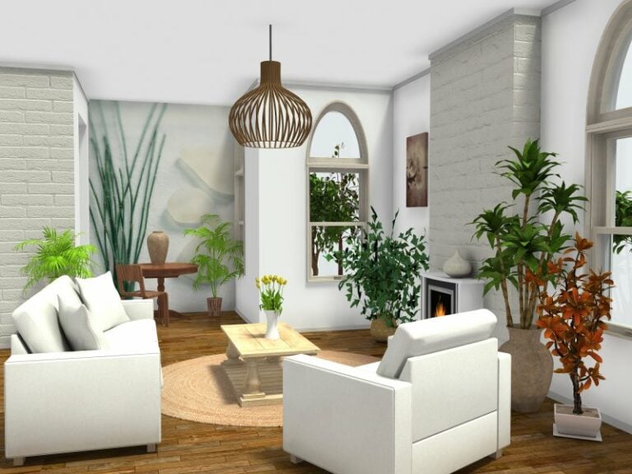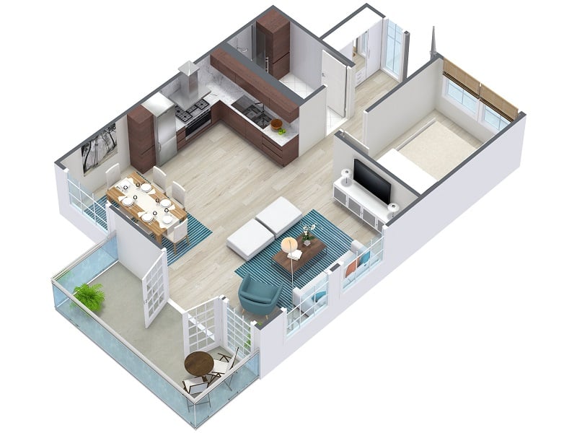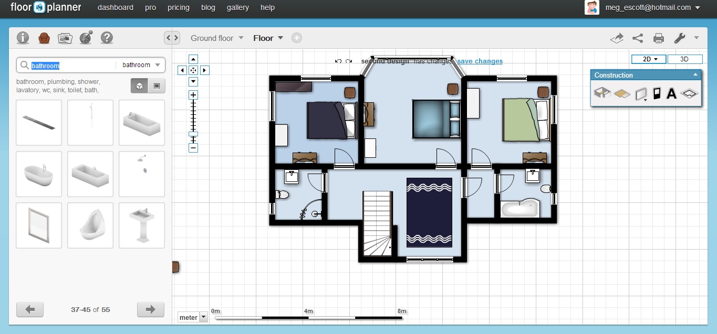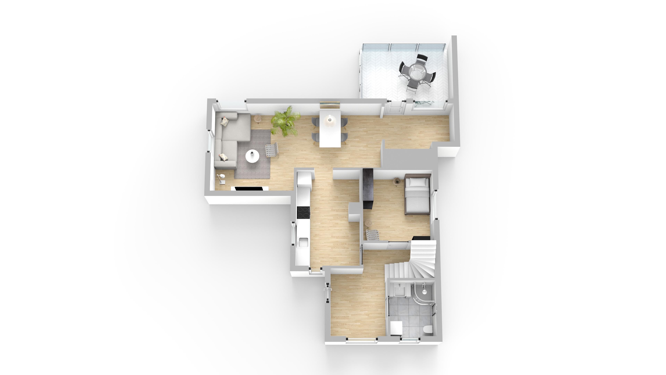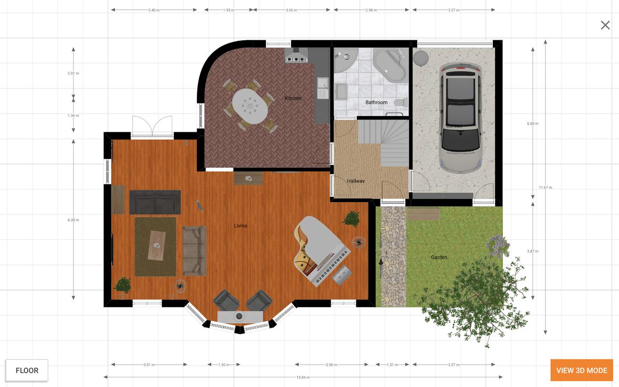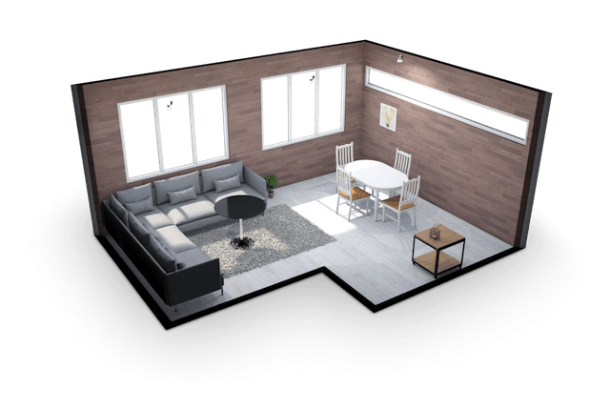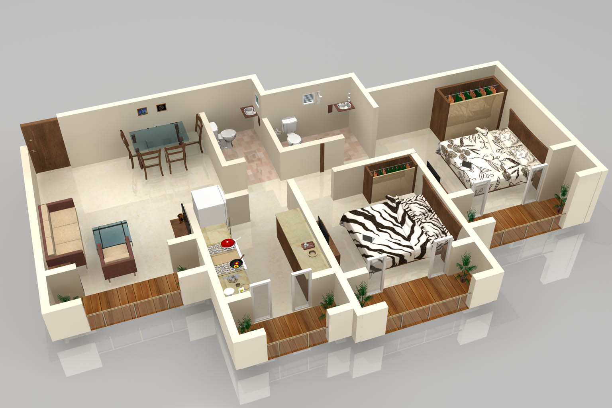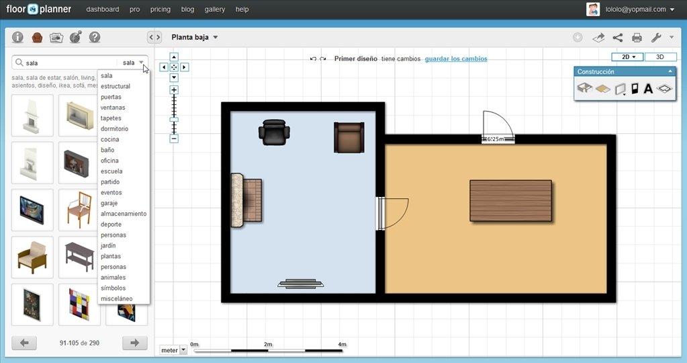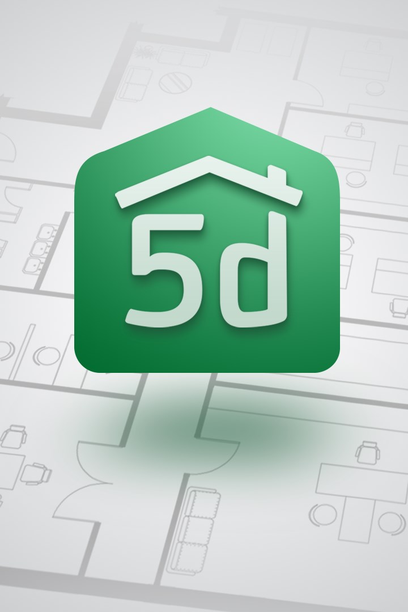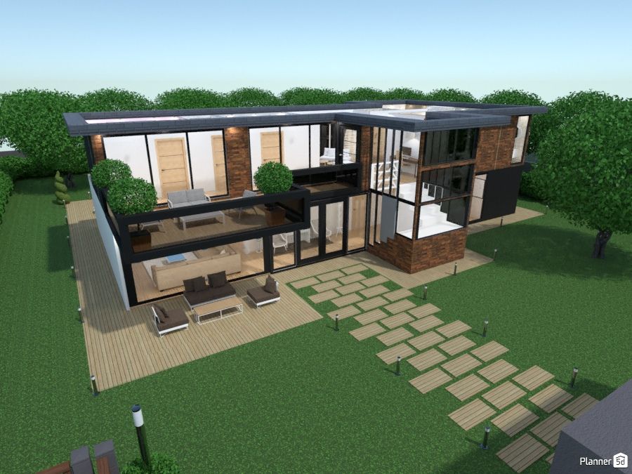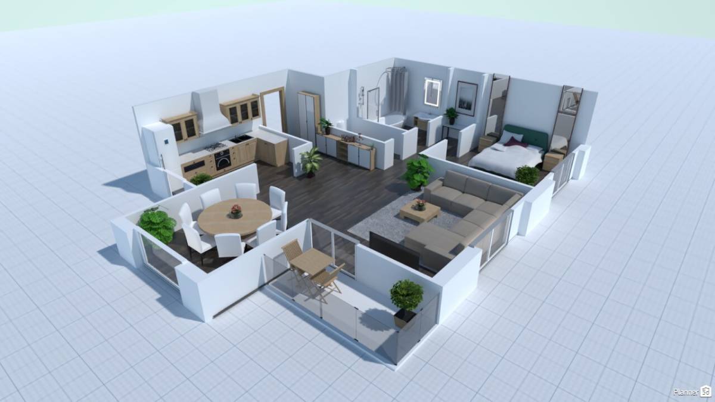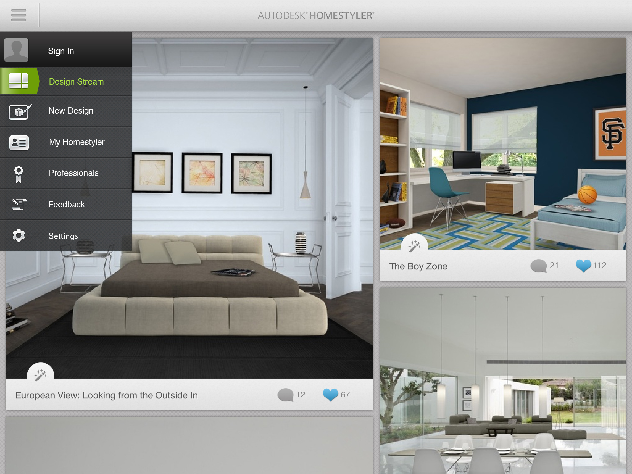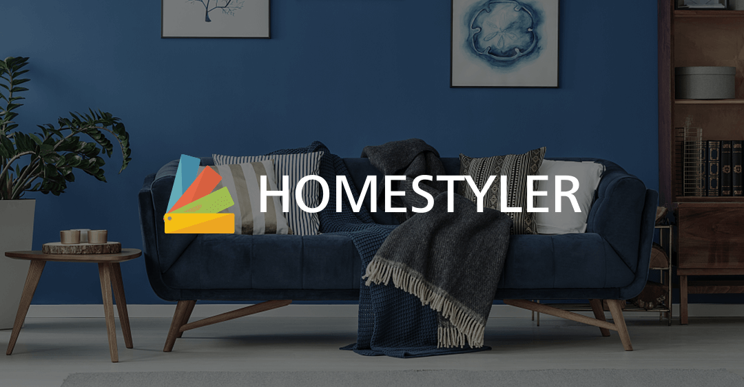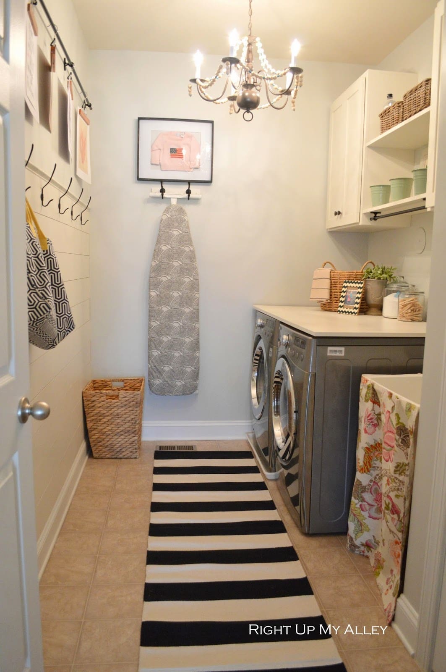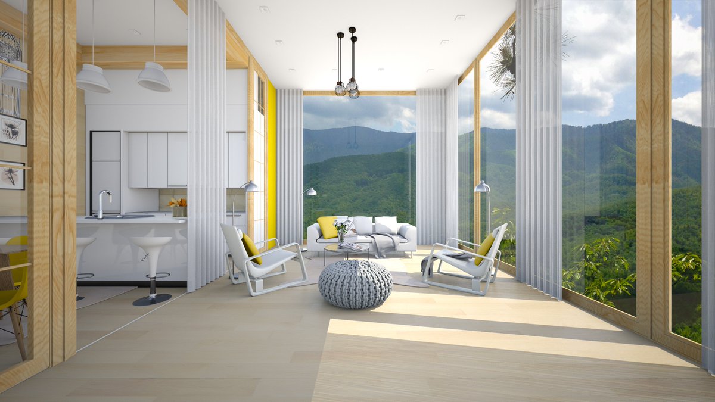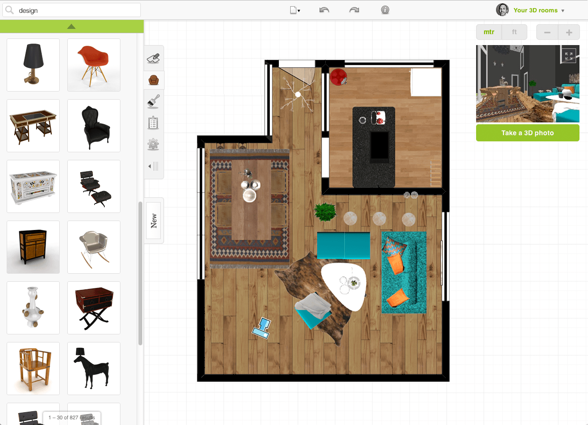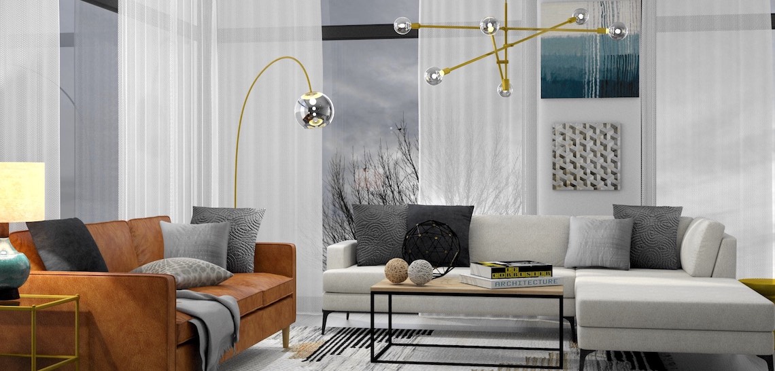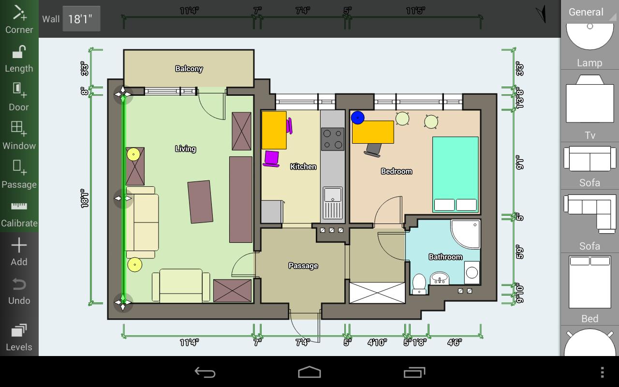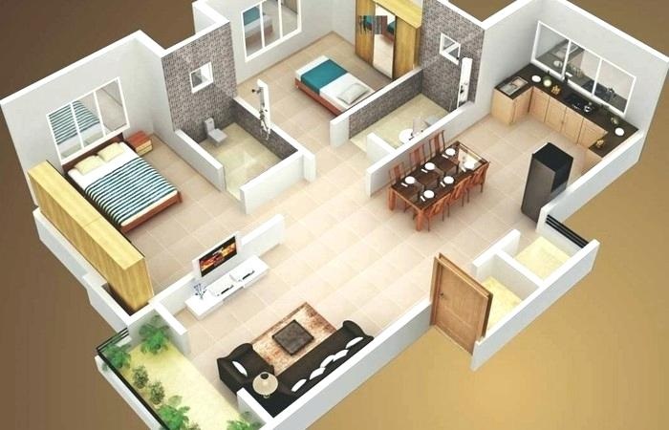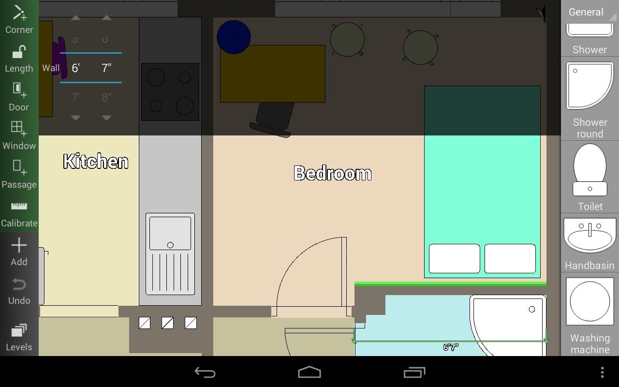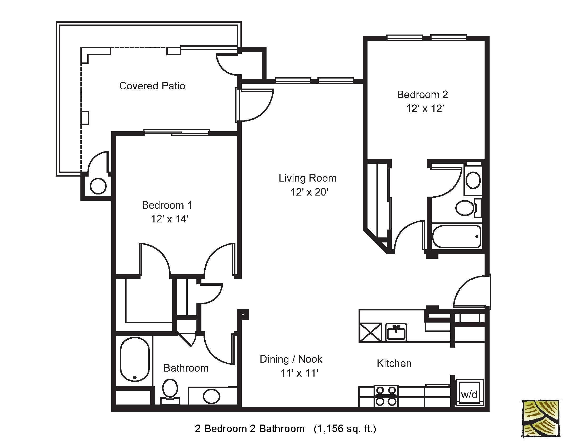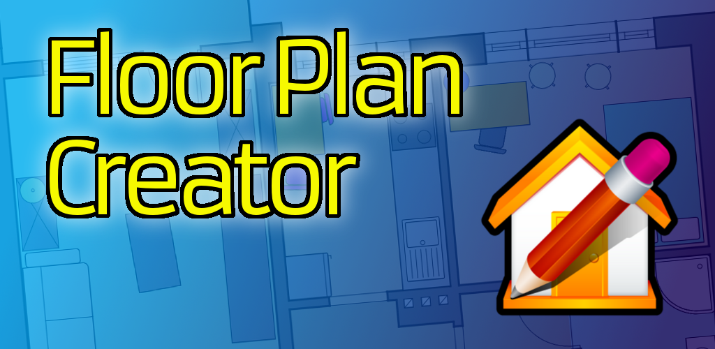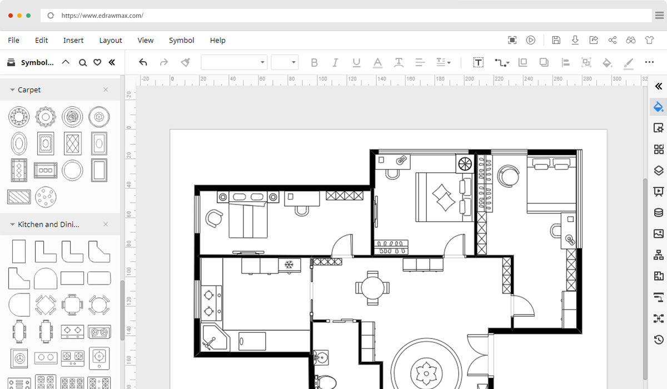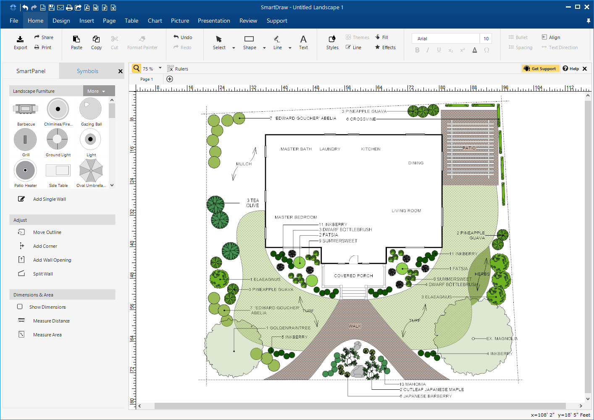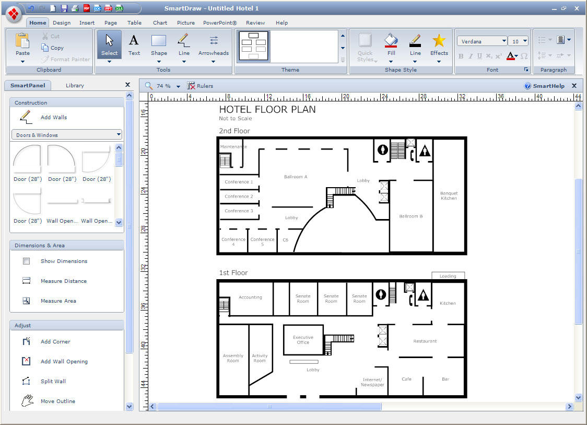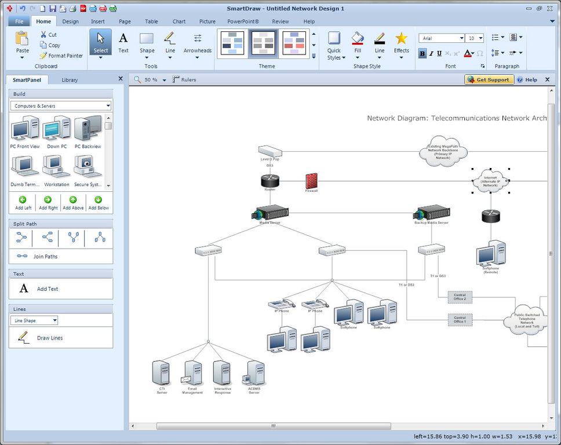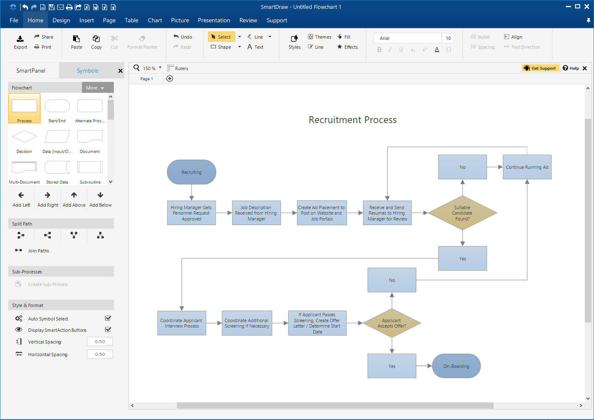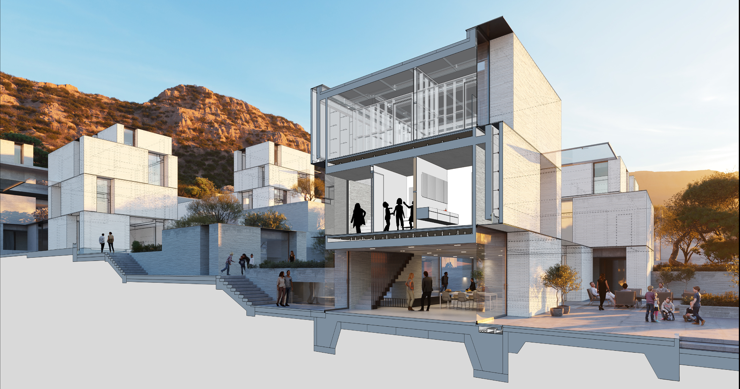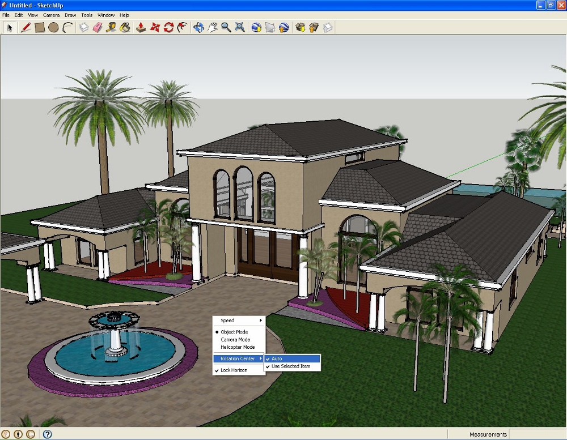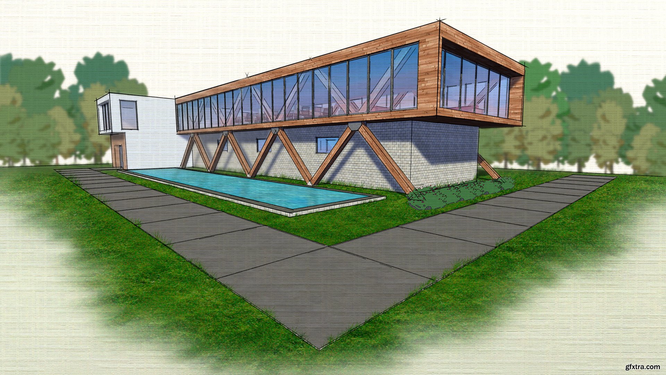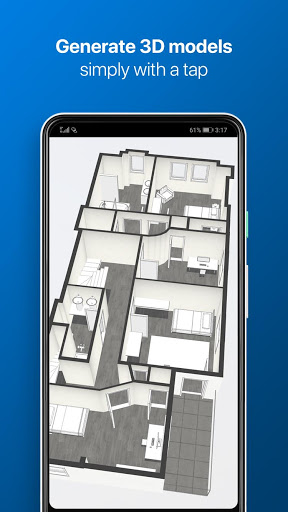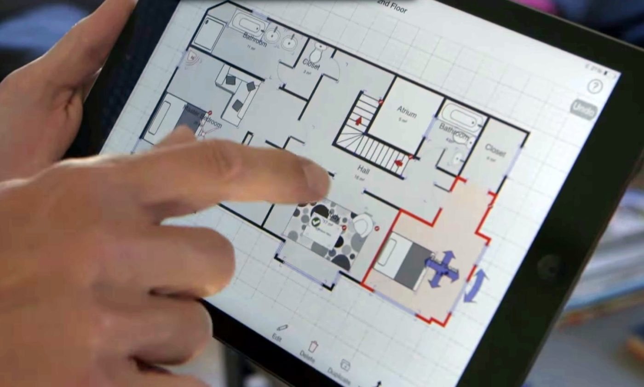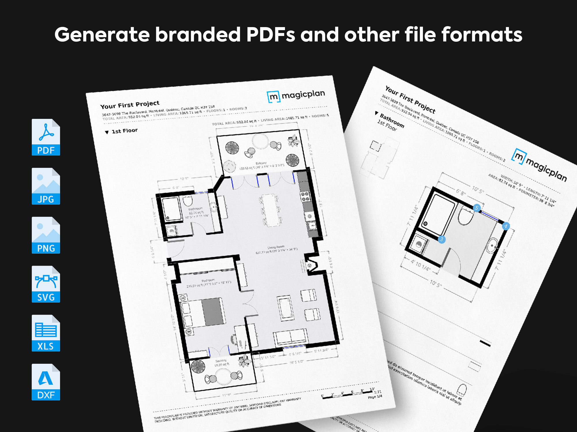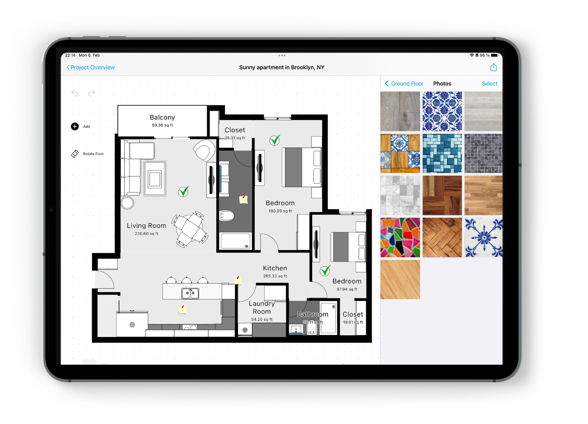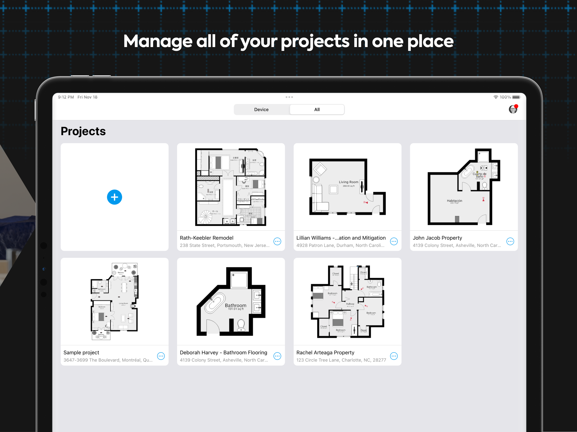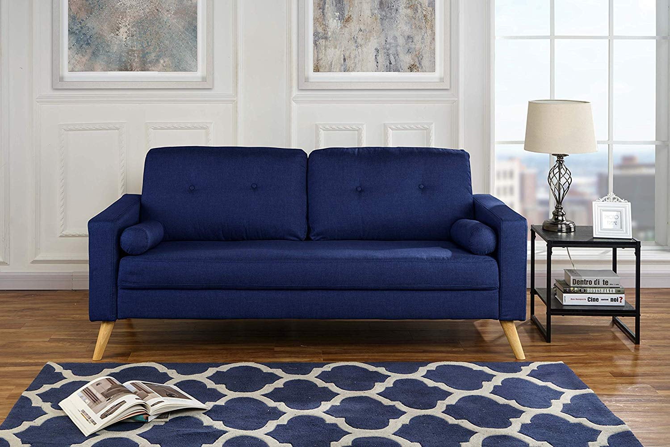Introduction
Are you looking to redesign your living room but don't know where to start? The key to a successful living room design is a well-planned floor plan. With the help of technology, creating a floor plan has never been easier. RoomSketcher, Floorplanner, Planner 5D, Homestyler, Roomstyler, Floor Plan Creator, SmartDraw, SketchUp, and MagicPlan are all excellent tools for creating a living room floor plan that fits your style and needs. In this article, we will take a closer look at the top 10 living room floor plan planners and how they can help you achieve your dream living room.
Living Room Floor Plan Planner
A living room floor plan planner is an online tool that allows you to design, visualize, and plan your living room layout. It typically includes features such as drag-and-drop furniture, room dimensions, and 3D rendering capabilities. These tools are great for both homeowners and interior designers, as they provide a realistic view of the space and help with decision-making.
RoomSketcher
RoomSketcher is a user-friendly floor plan software that offers a variety of features to help you create a living room floor plan. With its drag-and-drop interface, you can easily add and rearrange furniture, walls, and windows to design your space. The 3D visualization feature allows you to see your design in a realistic view, giving you a better understanding of how the room will look.
Floorplanner
Floorplanner is another popular floor plan software that offers an intuitive user interface and a vast library of furniture and decor items. Its 3D rendering feature allows you to view your design from different angles and even add lighting effects. You can also collaborate with others by sharing your design and receiving feedback.
Planner 5D
Planner 5D is a powerful floor plan tool that offers an extensive library of furniture, textures, and materials to choose from. It also has a virtual reality mode that allows you to experience your design in a more immersive way. You can also create multiple designs and compare them to see which one best suits your needs.
Homestyler
Homestyler is an easy-to-use floor plan tool that allows you to create a virtual version of your living room. Its drag-and-drop interface makes it simple to add furniture and decor items, and its 3D rendering feature gives you a realistic view of the space. You can also browse through a wide selection of design ideas and inspiration from other users.
Roomstyler
Roomstyler is a fantastic floor plan tool that offers a wide range of features to help you create your perfect living room. With its 3D rendering capabilities, you can view your design in high-quality and even add custom textures and materials. It also allows you to save and share your designs with others.
Floor Plan Creator
Floor Plan Creator is a free floor plan tool that offers an easy-to-use interface and a variety of features to help you create a living room floor plan. You can add and customize furniture, walls, and windows, and even add measurements to ensure accuracy. Its 3D rendering feature allows you to see your design in a realistic view.
SmartDraw
SmartDraw is a professional floor plan tool that offers advanced features for creating a living room floor plan. Its drag-and-drop interface allows you to add furniture, walls, and windows seamlessly, and its 3D rendering feature gives you a realistic view of the space. It also offers templates and examples to help you get started.
SketchUp
SketchUp is a popular floor plan tool that is widely used by architects and interior designers. Its 3D modeling capabilities allow you to create a detailed and accurate living room floor plan. It also offers a vast library of furniture and decor items, as well as the ability to import your own textures and materials.
The Importance of a Well-Planned Living Room Floor Plan

Creating the Perfect Space for Your Home
 When it comes to designing your home, the living room is often considered the heart of the house. It's where you gather with family and friends, relax after a long day, and make memories that will last a lifetime. As such, it's essential to have a well-planned living room floor plan that not only looks aesthetically pleasing but also functions efficiently for your daily needs.
Maximizing Space and Functionality
One of the biggest challenges when it comes to designing a living room is making the most out of the available space. With the right floor plan, you can create a functional and practical layout that maximizes space and provides enough room for everyone to move around comfortably. This is especially important for smaller living rooms, where every square inch counts.
Efficient Traffic Flow
A well-planned living room floor plan also takes into consideration the flow of traffic within the space. It's important to have clear pathways that allow people to move freely without feeling cramped or obstructed. This is especially crucial for homes with children or pets, where safety and ease of movement are top priorities.
Creating a Cohesive Design
Having a carefully planned living room floor plan also helps create a cohesive and harmonious design for your home. It ensures that all pieces of furniture and decor work together to create a visually appealing and balanced space. This is important not only for aesthetic purposes but also for creating a comfortable and inviting atmosphere in your home.
Customization and Personalization
With the help of a living room floor plan planner, you have the freedom to customize and personalize your space according to your preferences and needs. Whether you want a cozy and intimate seating area or a more open and airy layout, a well-planned floor plan can help you achieve your desired look and feel for your living room.
In conclusion, a well-planned living room floor plan is crucial for creating a functional, efficient, and visually pleasing space in your home. With the help of a reliable floor plan planner, you can design a living room that not only meets your daily needs but also reflects your personal style and enhances the overall atmosphere of your home. So don't overlook the importance of a well-planned living room floor plan, and start creating your dream space today.
When it comes to designing your home, the living room is often considered the heart of the house. It's where you gather with family and friends, relax after a long day, and make memories that will last a lifetime. As such, it's essential to have a well-planned living room floor plan that not only looks aesthetically pleasing but also functions efficiently for your daily needs.
Maximizing Space and Functionality
One of the biggest challenges when it comes to designing a living room is making the most out of the available space. With the right floor plan, you can create a functional and practical layout that maximizes space and provides enough room for everyone to move around comfortably. This is especially important for smaller living rooms, where every square inch counts.
Efficient Traffic Flow
A well-planned living room floor plan also takes into consideration the flow of traffic within the space. It's important to have clear pathways that allow people to move freely without feeling cramped or obstructed. This is especially crucial for homes with children or pets, where safety and ease of movement are top priorities.
Creating a Cohesive Design
Having a carefully planned living room floor plan also helps create a cohesive and harmonious design for your home. It ensures that all pieces of furniture and decor work together to create a visually appealing and balanced space. This is important not only for aesthetic purposes but also for creating a comfortable and inviting atmosphere in your home.
Customization and Personalization
With the help of a living room floor plan planner, you have the freedom to customize and personalize your space according to your preferences and needs. Whether you want a cozy and intimate seating area or a more open and airy layout, a well-planned floor plan can help you achieve your desired look and feel for your living room.
In conclusion, a well-planned living room floor plan is crucial for creating a functional, efficient, and visually pleasing space in your home. With the help of a reliable floor plan planner, you can design a living room that not only meets your daily needs but also reflects your personal style and enhances the overall atmosphere of your home. So don't overlook the importance of a well-planned living room floor plan, and start creating your dream space today.










