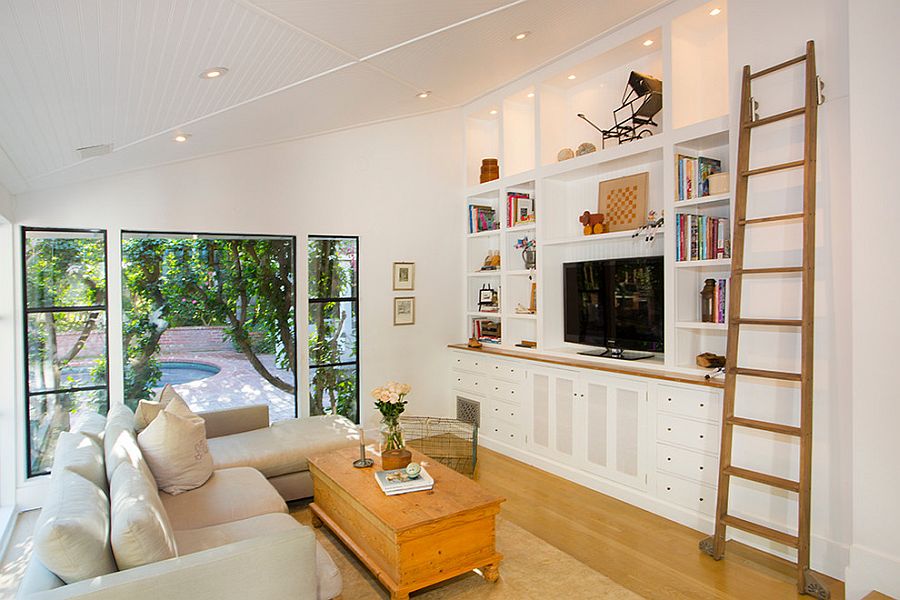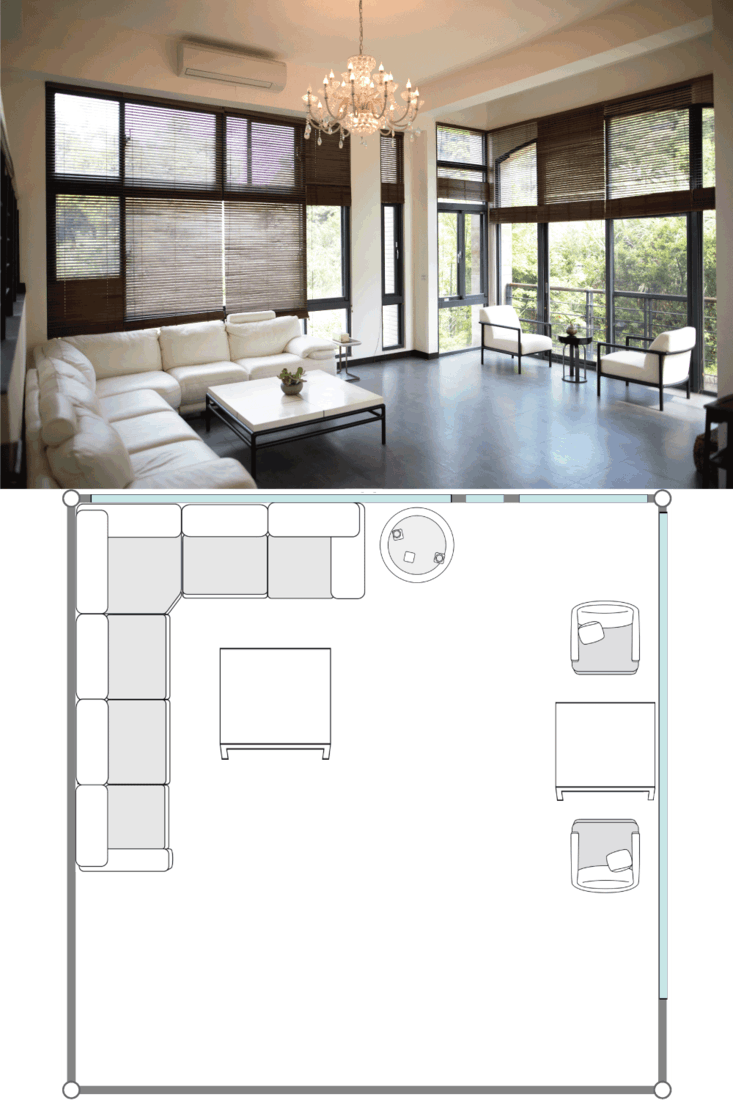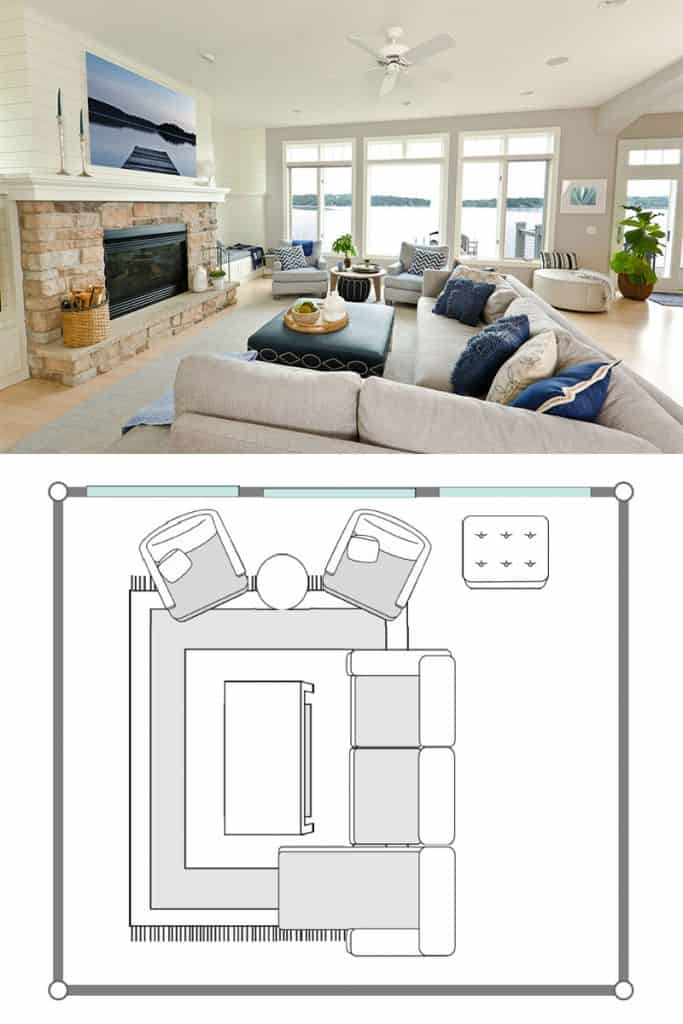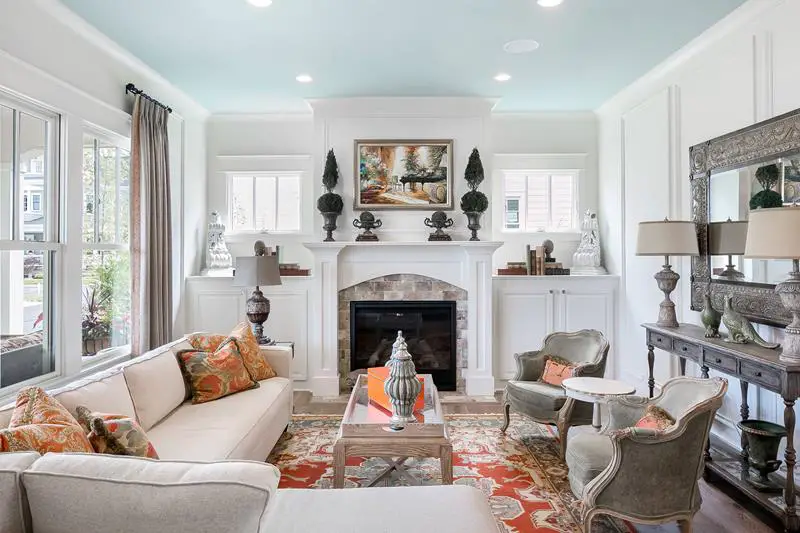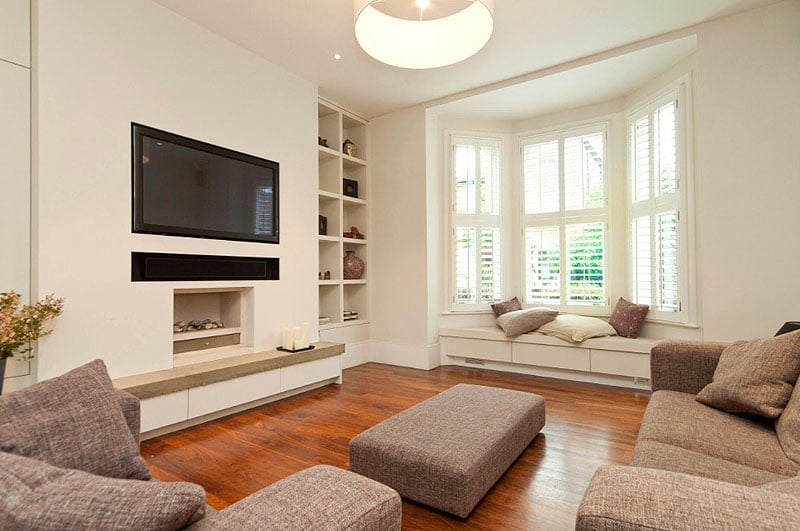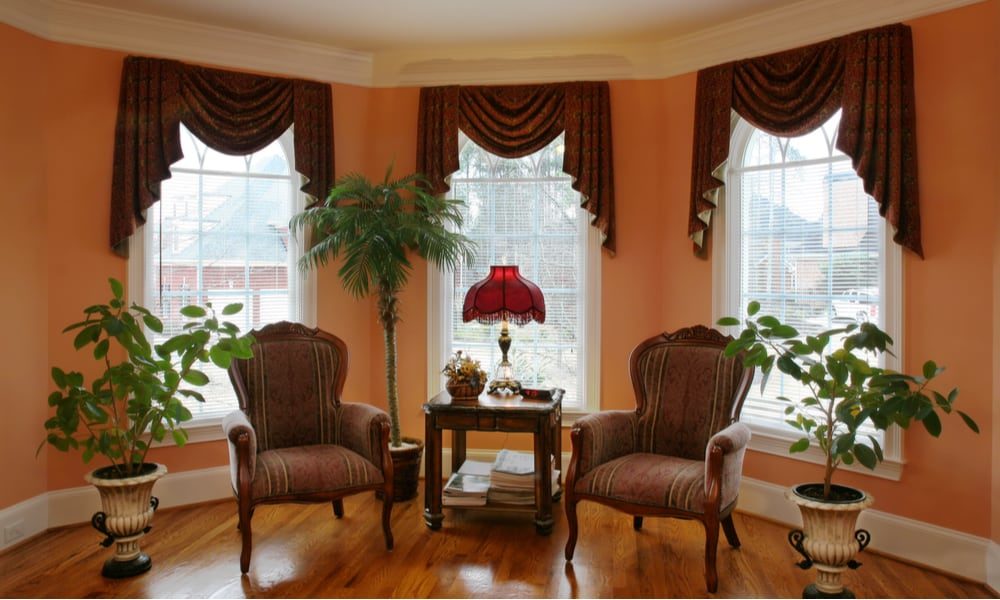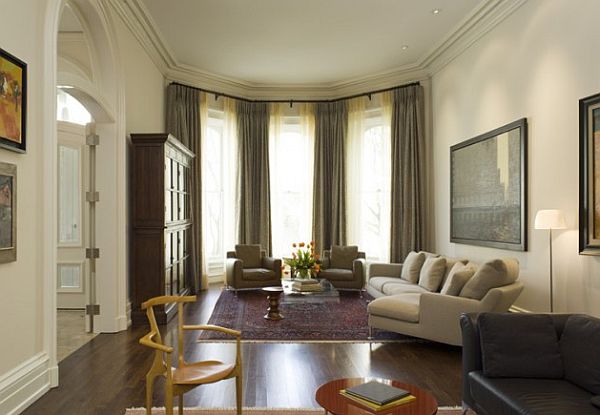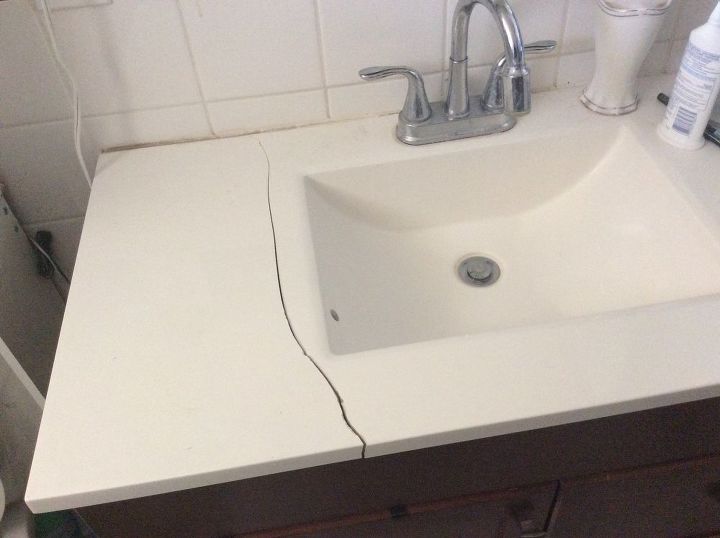When designing your living room, one of the most important aspects to consider is the layout. The right layout can make all the difference in creating a comfortable and functional space. To help inspire your own design, here are 10 living room layout examples to consider.Living Room Design Layout Examples
Before diving into specific examples, it's important to understand the basic principles of living room layout. One popular layout idea is to create a focal point, such as a fireplace or large window, and arrange furniture around it. This creates a cozy and visually appealing space. Another idea is to create a conversation area, with chairs and sofas facing each other. This layout is perfect for entertaining and encourages interaction among guests.Living Room Layout Ideas
When arranging furniture in your living room, it's important to consider the flow of the space. Leave enough room for people to easily move around, and avoid blocking doorways or windows. Place larger pieces, such as sofas and armchairs, against walls to create a sense of openness. Don't be afraid to experiment with different furniture arrangements until you find one that works best for your space.Living Room Furniture Arrangement
If you have a small living room, you may need to get creative with your layout. One idea is to use multifunctional furniture, such as a coffee table with hidden storage, to save space. You can also try floating furniture, such as a sofa or bookshelf, to create the illusion of more space. Another option is to use a smaller scale of furniture, such as a loveseat instead of a full-sized sofa. This can help open up the room and make it feel more spacious.Small Living Room Layout
A fireplace is a popular focal point in many living rooms, and it's important to consider its placement when designing the layout. If your fireplace is in a corner, consider placing furniture at an angle to create a cozy and inviting conversation area. If your fireplace is on a wall, try arranging furniture around it to create a cozy and intimate seating area. You can also add a TV above the fireplace for a functional and stylish entertainment setup.Living Room Layout with Fireplace
In today's modern living rooms, the TV often plays a central role. When incorporating a TV into your living room layout, it's important to consider viewing angles and glare from windows or lighting. One popular layout idea is to mount the TV above a fireplace or on a wall, with sofas and chairs facing it. Another option is to incorporate the TV into a built-in unit, with shelves and storage surrounding it.Living Room Layout with TV
If your living room is part of an open concept space, it's important to create a cohesive and functional layout with the rest of the room. One idea is to use rugs to define different areas, such as a sitting area or dining area. You can also use furniture, such as a sofa or bookshelf, to create a visual barrier between the living room and other areas. Make sure to leave enough space for easy traffic flow between different areas.Open Concept Living Room Layout
A sectional sofa can be a great choice for a living room layout, as it provides ample seating and can be versatile in its placement. One popular layout idea is to place the sectional against a wall, with a coffee table in front and chairs facing it. Another option is to create a cozy corner by placing the sectional in a corner and adding a rug and accent chair. This creates a comfortable and inviting space for lounging and conversation.Living Room Layout with Sectional
If your living room has a bay window, it's important to consider its placement when designing the layout. One idea is to create a cozy reading nook by placing a comfortable chair and bookshelf in the bay window area. Another option is to use the bay window as a seating area, with a bench or small table and chairs. This can be a great spot for enjoying a cup of coffee or taking in the view.Living Room Layout with Bay Window
If your living room is also used as a dining area, it's important to create a functional and visually appealing layout. One idea is to use a rug to define the dining area and place a table and chairs in the center. You can also incorporate a built-in bench or banquet seating along one wall, with a table and chairs on the other side. This creates a cozy and efficient use of space, perfect for small living rooms.Living Room Layout with Dining Area
Maximizing Space in Your Living Room Design: Tips and Tricks

The Importance of a Well-Planned Living Room Layout
 When it comes to designing your living room, the layout is a crucial element that can make or break the space. A well-planned living room layout not only maximizes the space but also enhances functionality and flow. With the right layout, your living room can become the heart of your home, a place where you can relax, entertain guests, and spend quality time with your loved ones.
Living Room Layouts: From Traditional to Modern
There are various living room layout options to choose from, depending on the size and shape of your room, as well as your personal style. The traditional living room layout usually features a sofa facing the fireplace or TV, with additional seating options such as armchairs and a coffee table. This layout is perfect for those who love a cozy and intimate living room.
On the other hand, a modern living room layout is more open and versatile. It often includes a sectional or modular sofa, which can be easily rearranged to suit different occasions. This layout is ideal for those who love to entertain and need a more flexible space.
Maximizing Space with Clever Furniture Placement
No matter which layout you choose, there are some key tips to keep in mind when arranging your furniture. First, consider the focal point of your living room, which could be a fireplace, TV, or a beautiful view. Arrange your furniture in a way that highlights this focal point.
Next, think about traffic flow and leave enough space for people to move around comfortably. Avoid blocking doorways or creating obstacles that may disrupt the flow of the room. Utilize corners and walls effectively by placing furniture such as bookshelves or consoles against them.
Creating a Functional and Stylish Living Room
In addition to furniture placement, there are other elements that can contribute to a well-designed living room. Lighting is crucial in setting the mood and creating a cozy atmosphere. Use a combination of overhead lighting, table lamps, and floor lamps to achieve the perfect balance.
Don't forget about storage! Incorporate pieces such as ottomans with hidden storage, shelves, and cabinets to keep your living room clutter-free. Adding personal touches such as artwork, plants, and throw pillows can also add character and make the space feel more inviting.
Final Thoughts
A well-designed living room layout not only maximizes space, but it also reflects your personal style and creates a welcoming atmosphere. Remember to consider the size and shape of your room, as well as your lifestyle and preferences, when choosing a layout. With these tips and tricks, you can create a functional and stylish living room that you and your guests will love.
When it comes to designing your living room, the layout is a crucial element that can make or break the space. A well-planned living room layout not only maximizes the space but also enhances functionality and flow. With the right layout, your living room can become the heart of your home, a place where you can relax, entertain guests, and spend quality time with your loved ones.
Living Room Layouts: From Traditional to Modern
There are various living room layout options to choose from, depending on the size and shape of your room, as well as your personal style. The traditional living room layout usually features a sofa facing the fireplace or TV, with additional seating options such as armchairs and a coffee table. This layout is perfect for those who love a cozy and intimate living room.
On the other hand, a modern living room layout is more open and versatile. It often includes a sectional or modular sofa, which can be easily rearranged to suit different occasions. This layout is ideal for those who love to entertain and need a more flexible space.
Maximizing Space with Clever Furniture Placement
No matter which layout you choose, there are some key tips to keep in mind when arranging your furniture. First, consider the focal point of your living room, which could be a fireplace, TV, or a beautiful view. Arrange your furniture in a way that highlights this focal point.
Next, think about traffic flow and leave enough space for people to move around comfortably. Avoid blocking doorways or creating obstacles that may disrupt the flow of the room. Utilize corners and walls effectively by placing furniture such as bookshelves or consoles against them.
Creating a Functional and Stylish Living Room
In addition to furniture placement, there are other elements that can contribute to a well-designed living room. Lighting is crucial in setting the mood and creating a cozy atmosphere. Use a combination of overhead lighting, table lamps, and floor lamps to achieve the perfect balance.
Don't forget about storage! Incorporate pieces such as ottomans with hidden storage, shelves, and cabinets to keep your living room clutter-free. Adding personal touches such as artwork, plants, and throw pillows can also add character and make the space feel more inviting.
Final Thoughts
A well-designed living room layout not only maximizes space, but it also reflects your personal style and creates a welcoming atmosphere. Remember to consider the size and shape of your room, as well as your lifestyle and preferences, when choosing a layout. With these tips and tricks, you can create a functional and stylish living room that you and your guests will love.

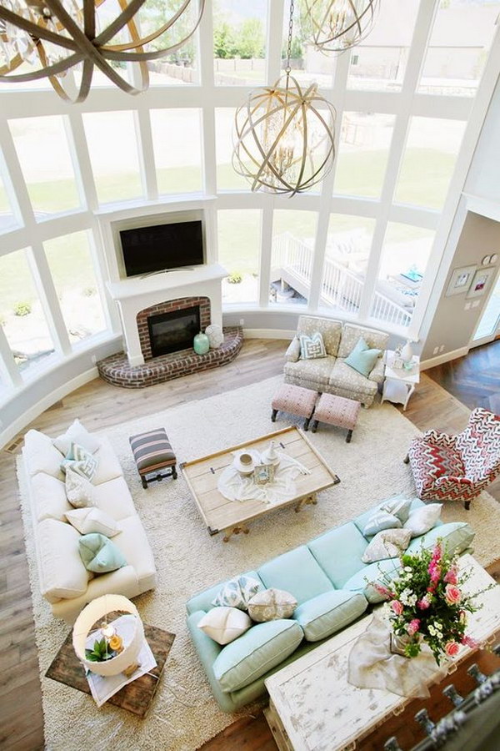









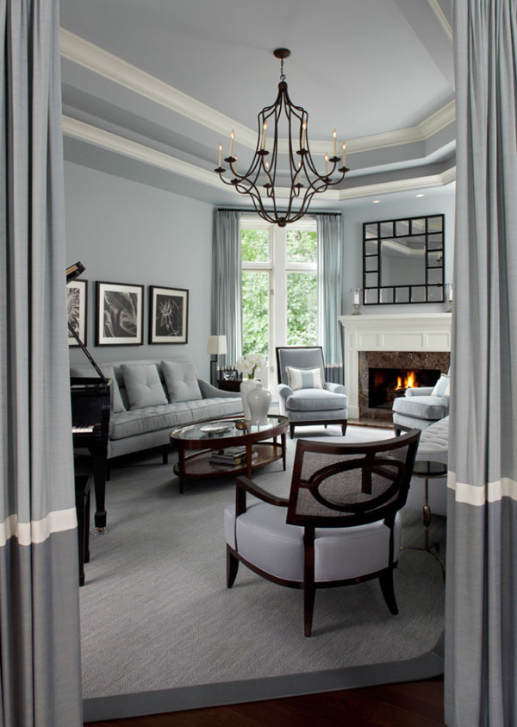





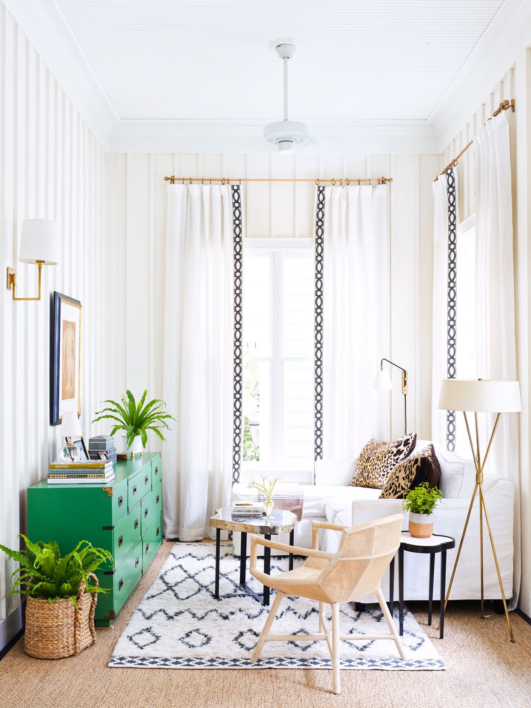



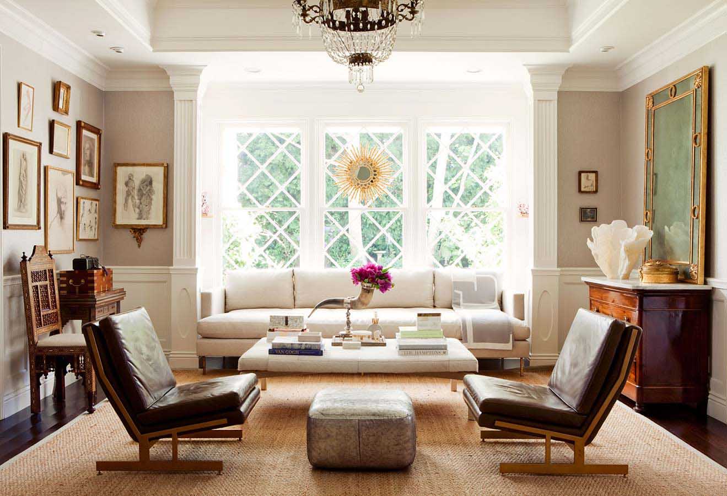



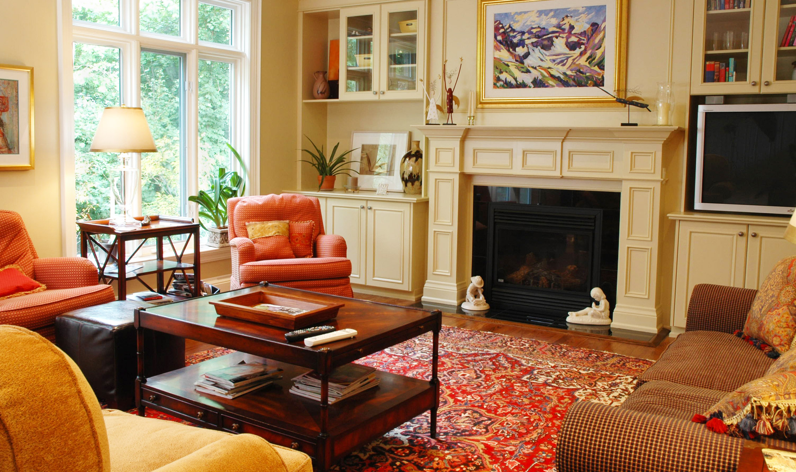













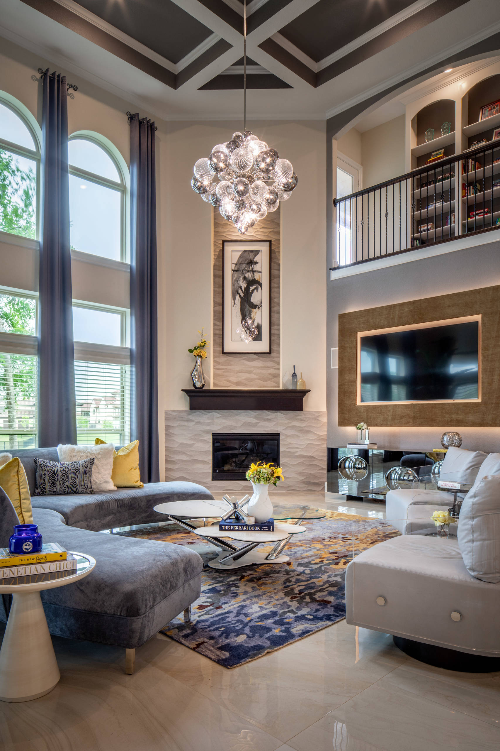






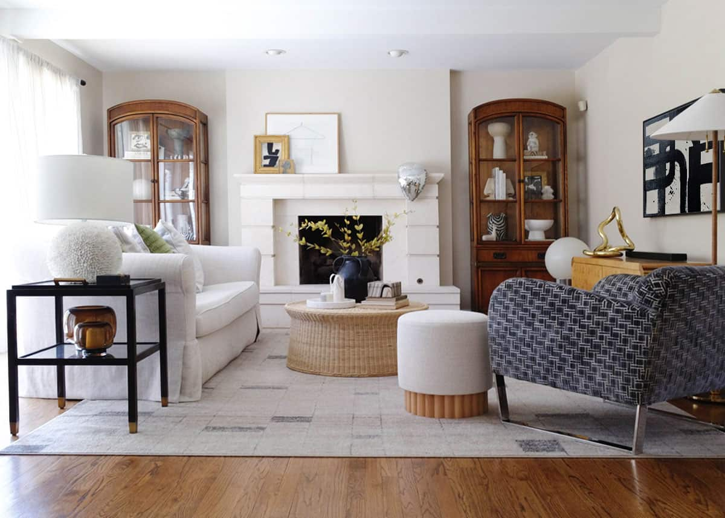




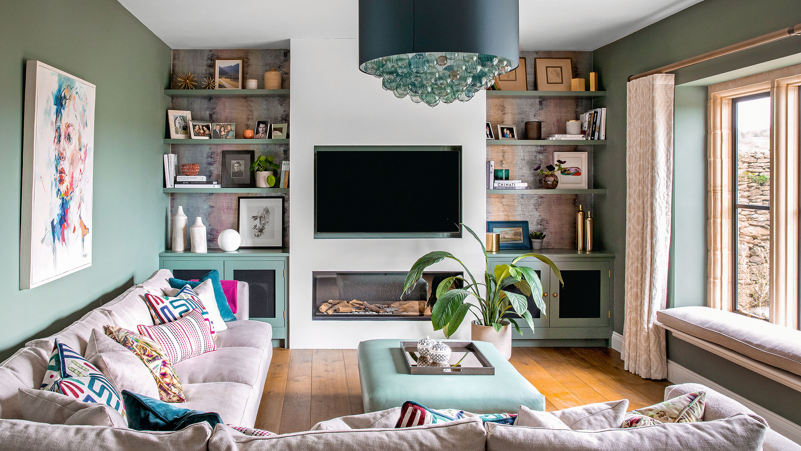

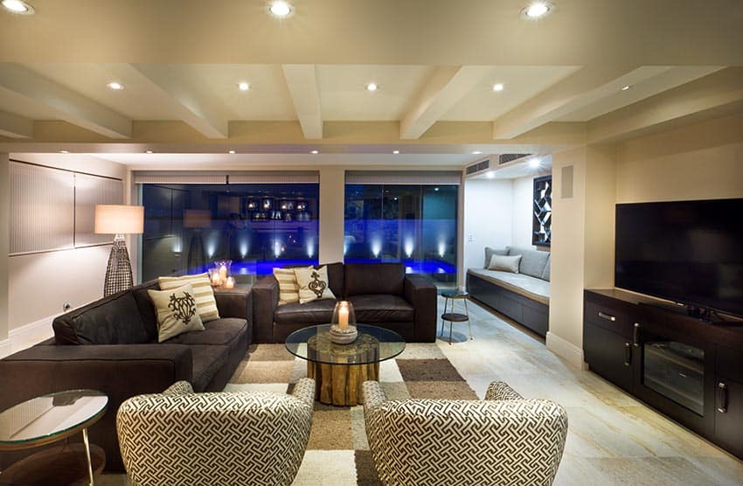
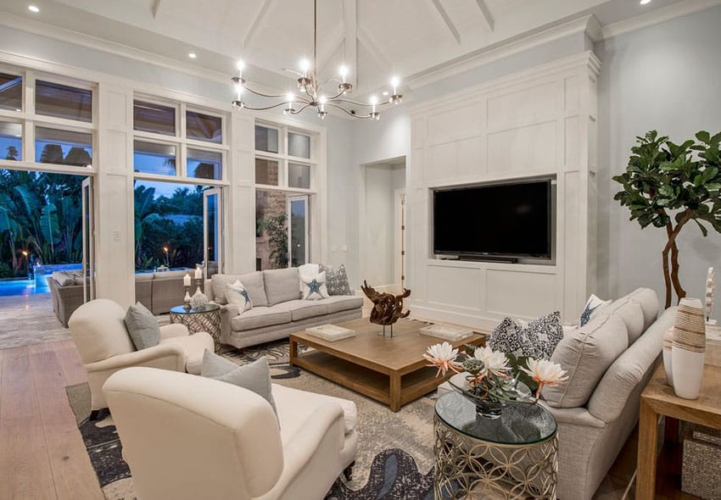
:max_bytes(150000):strip_icc()/cdn.cliqueinc.com__cache__posts__198376__best-laid-plans-3-airy-layout-plans-for-tiny-living-rooms-1844424-1469133480.700x0c-825ef7aaa32642a1832188f59d46c079.jpg)

