1. Average Living Room Size: How Big is the Average Living Room?
When it comes to designing and decorating your living room, one of the most important factors to consider is the size of the space. The size of your living room can greatly impact the overall look and feel of the room, as well as the functionality and comfort of the space.
The average size of a living room can vary depending on factors such as the location and age of the home, as well as personal preferences. However, according to a recent study, the average living room size in the United States is approximately 330 square feet.
Of course, this is just an average and your living room may be bigger or smaller than this. But understanding the average size can give you a good starting point when it comes to planning and designing your space.
2. What is the Average Size of a Living Room?
The average size of a living room can also be measured in terms of dimensions. In general, an average living room is around 16 feet by 20 feet, or 320 square feet. However, this can vary depending on the layout and shape of your room.
For example, a rectangular living room may be longer and narrower, while a square living room may be more compact. It's important to take into consideration the shape of your living room when determining the average size.
Another factor to consider is the ceiling height, as this can also impact the overall feel of the space. A living room with high ceilings may feel more spacious, while a living room with low ceilings may feel more cozy and intimate.
3. Living Room Size: How to Measure and Design Your Space
When it comes to designing your living room, it's important to first measure the space to get an accurate idea of the size. This will help you determine the best layout and furniture pieces for your room.
To measure the size of your living room, use a measuring tape to determine the length and width of the space. Be sure to also measure the height of the room, as this can impact the placement of furniture and decor.
When designing your living room, consider the flow of the space and how you want it to function. This will help you determine the best layout and placement of furniture, as well as any additional features such as a fireplace or built-in shelving.
4. Standard Living Room Dimensions and Layout Ideas
While the average size of a living room may be around 16 feet by 20 feet, there are no set standard dimensions for a living room. This means that you have the flexibility to design your space based on your personal preferences and the layout of your home.
Some popular living room layouts include a traditional setup with a sofa and chairs facing each other, a sectional sofa in the corner of the room, or a cozy reading nook with a comfortable armchair and ottoman. Consider the layout that will work best for your space and lifestyle.
If you have a smaller living room, you may want to opt for multi-functional furniture pieces, such as a coffee table with hidden storage or a sofa bed for overnight guests. This can help maximize space while still providing functionality.
5. How to Determine the Right Size for Your Living Room Furniture
Choosing the right size furniture for your living room is essential in creating a functional and visually appealing space. It's important to consider both the size of your furniture and the size of your living room when making your selections.
For example, a large sectional sofa may not be the best choice for a small living room, as it can make the space feel cramped and crowded. Instead, opt for smaller, streamlined pieces that can still provide ample seating without overwhelming the room.
On the other hand, if you have a large living room, you may want to consider larger furniture pieces to fill the space and create a more cozy and inviting atmosphere. Just be sure to leave enough room for foot traffic and circulation.
6. The Ideal Living Room Size & Layout for Your Home
Ultimately, the ideal living room size and layout for your home will depend on your specific needs and preferences. It's important to consider the overall flow and function of the space, as well as your personal style and the layout of your home.
If you have an open floor plan, your living room may blend seamlessly with other areas of your home, such as the kitchen or dining room. In this case, it's important to create a cohesive and well-designed space that complements the rest of your home.
No matter the size or layout of your living room, the most important thing is to create a space that reflects your personal style and provides comfort and functionality for you and your family.
7. How to Make the Most of a Small Living Room
If you have a small living room, there are a few tips and tricks you can use to make the most of the space. One of the best ways to maximize space in a small living room is to use multi-functional furniture.
For example, a storage ottoman can serve as both a place to put your feet up and a place to store extra blankets or pillows. A small side table can also double as a writing desk or place to display decor.
Using light, neutral colors can also help make a small living room feel more spacious and airy. And don't be afraid to add mirrors to create the illusion of more space.
8. Living Room Size Guide: How to Choose the Perfect Size for Your Space
While there is no one-size-fits-all living room size, there are some general guidelines you can follow when choosing the perfect size for your space. Consider the layout and shape of your room, as well as the size and placement of your furniture.
Remember to leave enough room for foot traffic and circulation, as well as any additional features such as a fireplace or entertainment center. And don't be afraid to play around with different layouts and furniture arrangements to find the best fit for your living room.
9. Average Living Room Dimensions and Layout Ideas
Aside from the average living room size of 16 feet by 20 feet, there are many other factors to consider when it comes to the dimensions and layout of your living room. Some other dimensions to keep in mind include the height of the room, the width of doorways and windows, and the placement of any architectural features.
When it comes to layout ideas, consider your personal style and the functionality of the space. You may want to create a designated conversation area, a cozy reading nook, or a space for watching TV. The possibilities are endless!
10. How to Maximize Space in a Small Living Room
If you have a small living room, there are a few key ways to maximize the space and make it feel more open and functional. Using light colors, opting for multi-functional furniture, and incorporating storage solutions are all great ways to make the most of a small living room.
Another tip is to use furniture with exposed legs, as this can create the illusion of more space and make the room feel less cluttered. And don't be afraid to get creative with storage solutions, such as floating shelves or a storage bench.
In conclusion, the size of your living room can greatly impact the overall look and feel of the space. It's important to measure and plan accordingly to create a functional and visually appealing space that reflects your personal style. Whether your living room is big or small, there are many ways to make it a comfortable and inviting space for you and your family.
The Importance of Considering Living Room Size in House Design

How Living Room Size Can Affect Your House Design
 The living room is often considered the heart of a home, where family and friends gather to relax, entertain, and create lasting memories. As such, it's essential to carefully consider the size of your living room when designing your house.
Living room average size
varies depending on factors such as location,
house design
, and personal preferences. However, there are a few key reasons why
living room size
should be a crucial consideration in your house design.
The living room is often considered the heart of a home, where family and friends gather to relax, entertain, and create lasting memories. As such, it's essential to carefully consider the size of your living room when designing your house.
Living room average size
varies depending on factors such as location,
house design
, and personal preferences. However, there are a few key reasons why
living room size
should be a crucial consideration in your house design.
Creating a Functional and Comfortable Space
 The size of your living room can greatly impact the functionality and comfort of the space. A
living room
that is too small may feel cramped and limiting, while a
living room
that is too large may feel overwhelming and impersonal. By carefully considering the
average size
of living rooms in your area and the needs of your household, you can create a space that is functional and comfortable for daily use.
The size of your living room can greatly impact the functionality and comfort of the space. A
living room
that is too small may feel cramped and limiting, while a
living room
that is too large may feel overwhelming and impersonal. By carefully considering the
average size
of living rooms in your area and the needs of your household, you can create a space that is functional and comfortable for daily use.
Accommodating Different Activities
 The living room is a versatile space that can serve many purposes, from watching TV to hosting game nights to simply relaxing with a book.
Living room size
can greatly impact the types of activities that can be comfortably accommodated in the space. For example, a larger living room may be better suited for hosting large gatherings, while a smaller living room may be cozier for intimate conversations. Considering the
size
of your living room can help you determine how to best utilize the space for various activities.
The living room is a versatile space that can serve many purposes, from watching TV to hosting game nights to simply relaxing with a book.
Living room size
can greatly impact the types of activities that can be comfortably accommodated in the space. For example, a larger living room may be better suited for hosting large gatherings, while a smaller living room may be cozier for intimate conversations. Considering the
size
of your living room can help you determine how to best utilize the space for various activities.
Maximizing Resale Value
 When designing your house, it's important to consider how potential buyers may view your living room size. A
large, well-designed living room
can be a major selling point for your house, as it offers the potential for a comfortable and inviting space. On the other hand, a cramped or oddly shaped
living room
may deter potential buyers. By taking into account the
average size
of living rooms in your area, you can ensure that your house design appeals to a wider range of buyers.
In conclusion, the size of your living room plays a critical role in the overall design and functionality of your house. By considering factors such as
location
,
house design
, and personal preferences, you can determine the optimal
living room size
for your needs. Whether you're looking to create a cozy space for your family or maximize resale value, the right
living room size
can make all the difference in your house design.
When designing your house, it's important to consider how potential buyers may view your living room size. A
large, well-designed living room
can be a major selling point for your house, as it offers the potential for a comfortable and inviting space. On the other hand, a cramped or oddly shaped
living room
may deter potential buyers. By taking into account the
average size
of living rooms in your area, you can ensure that your house design appeals to a wider range of buyers.
In conclusion, the size of your living room plays a critical role in the overall design and functionality of your house. By considering factors such as
location
,
house design
, and personal preferences, you can determine the optimal
living room size
for your needs. Whether you're looking to create a cozy space for your family or maximize resale value, the right
living room size
can make all the difference in your house design.





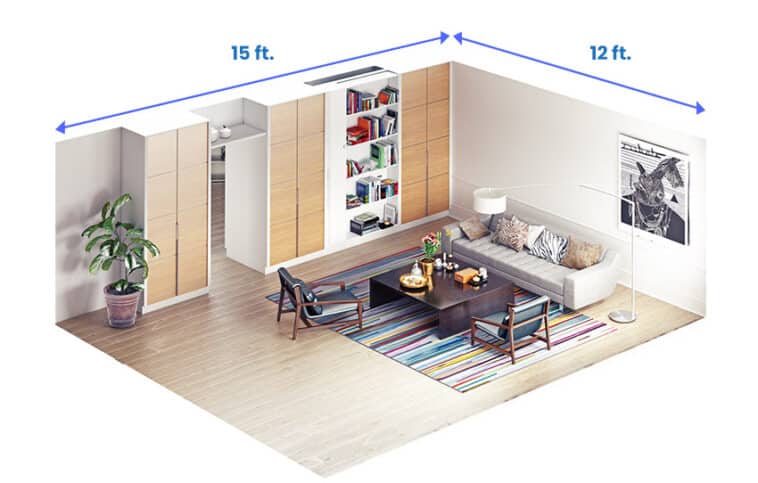









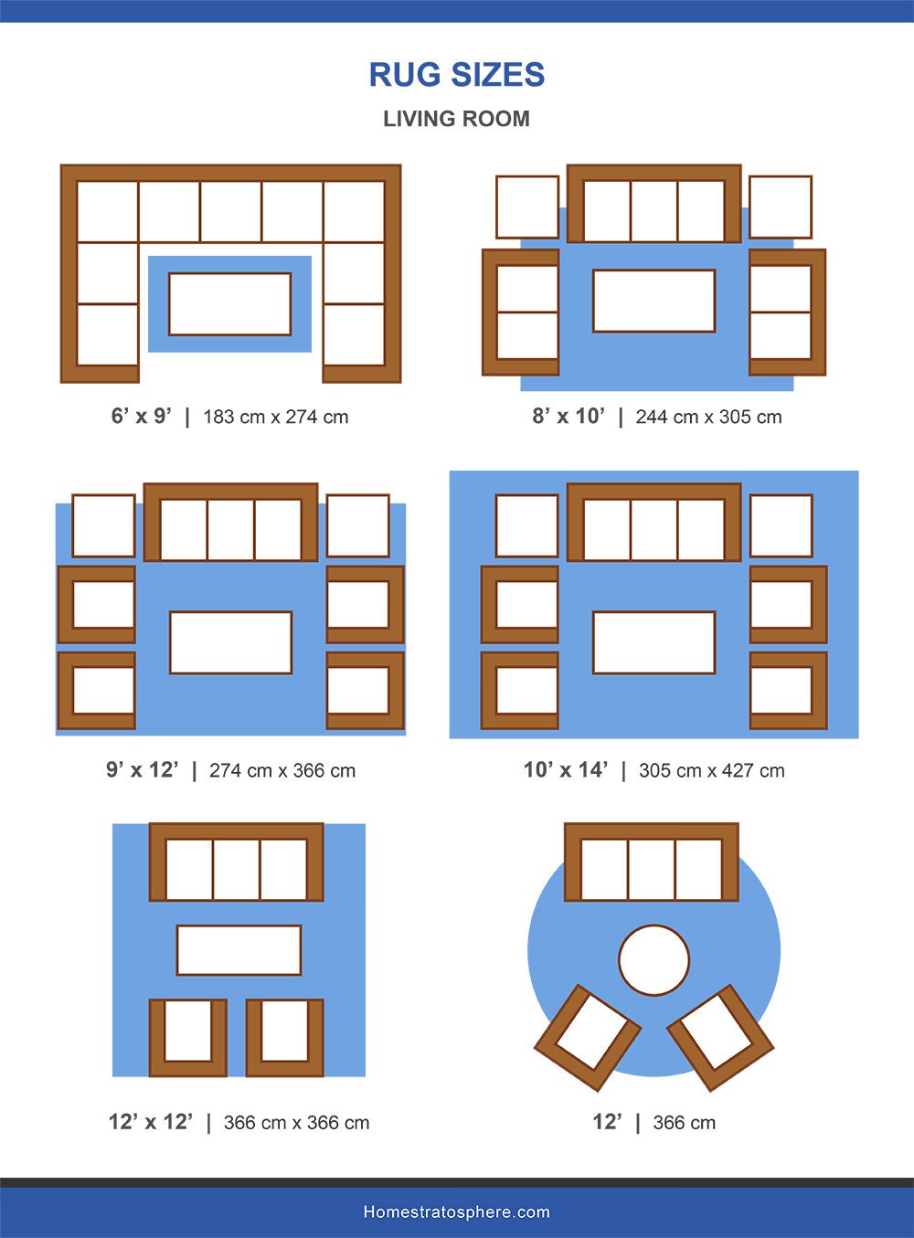





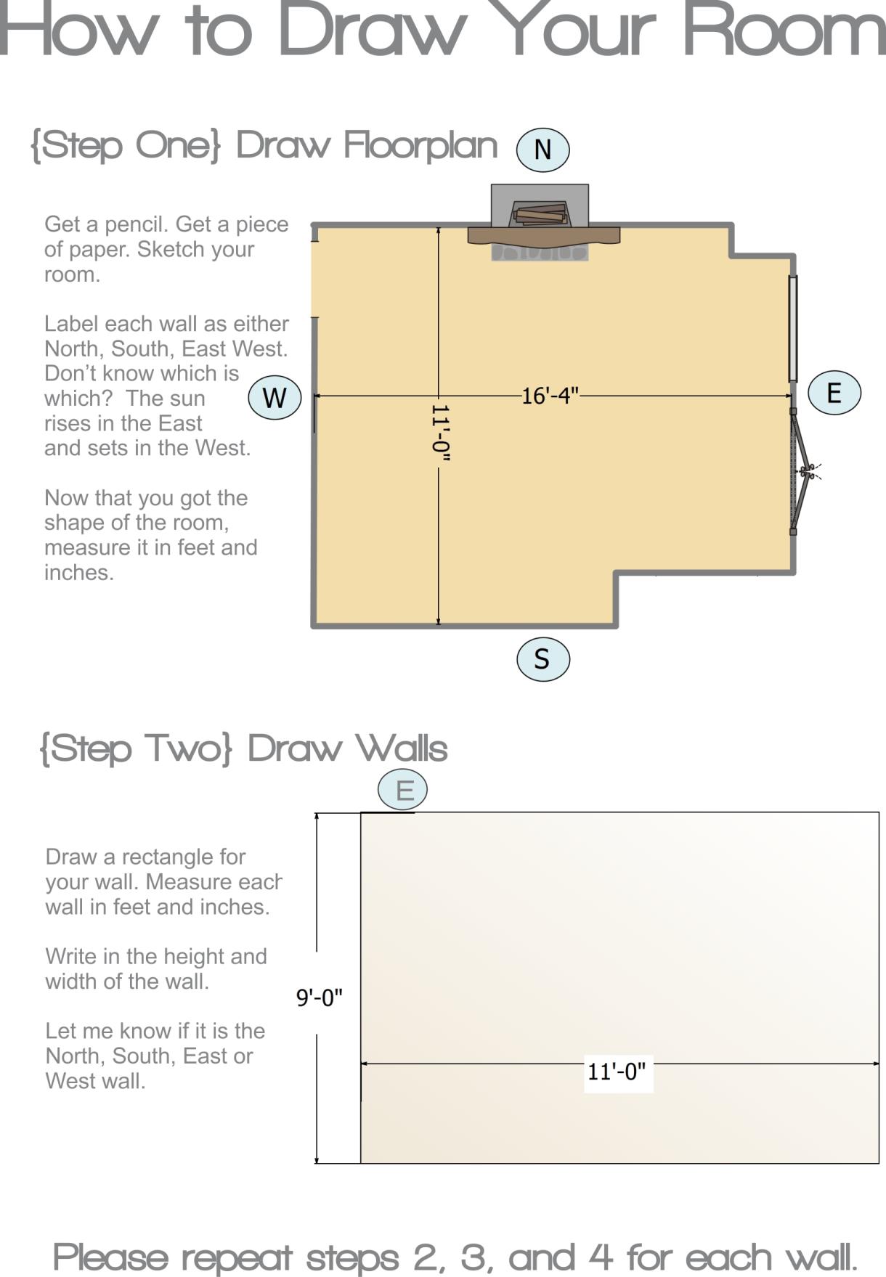




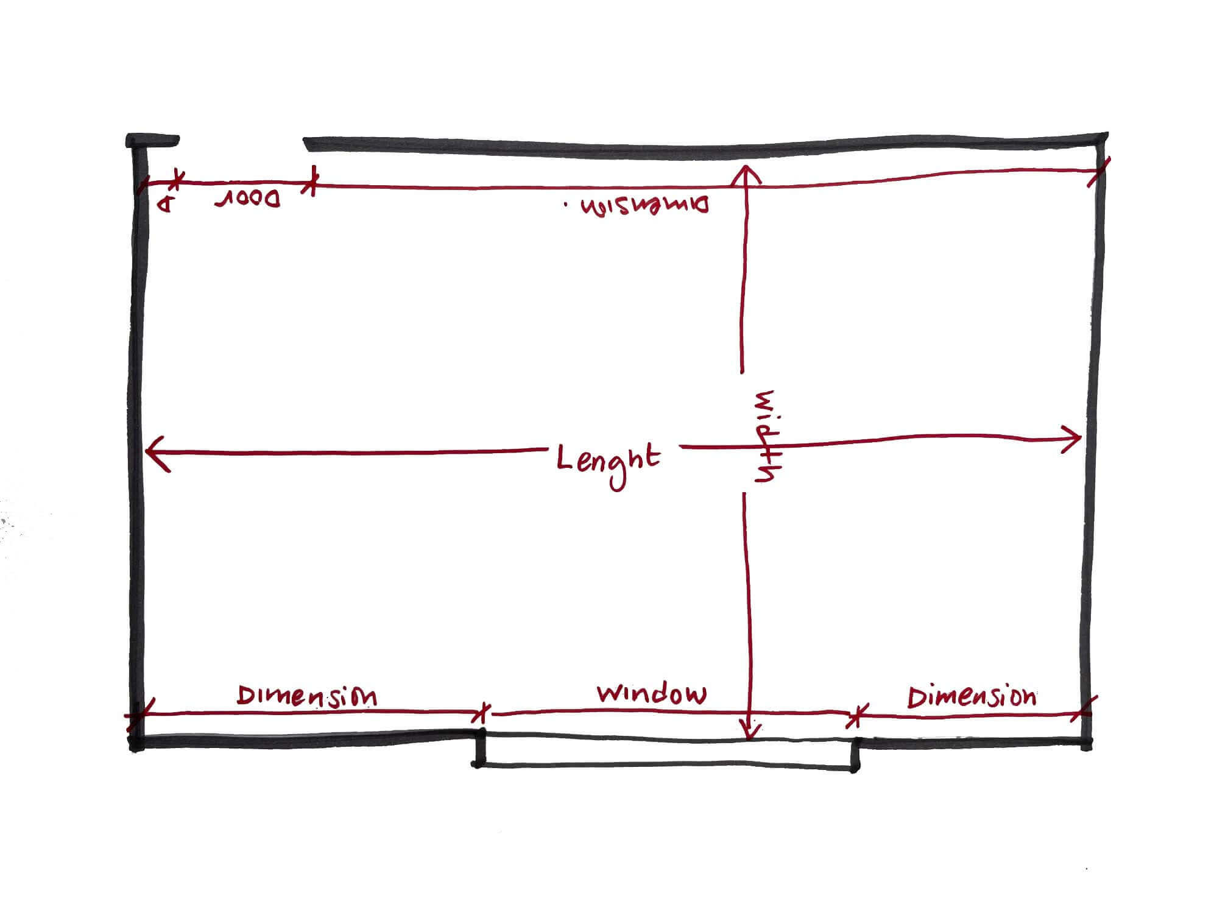
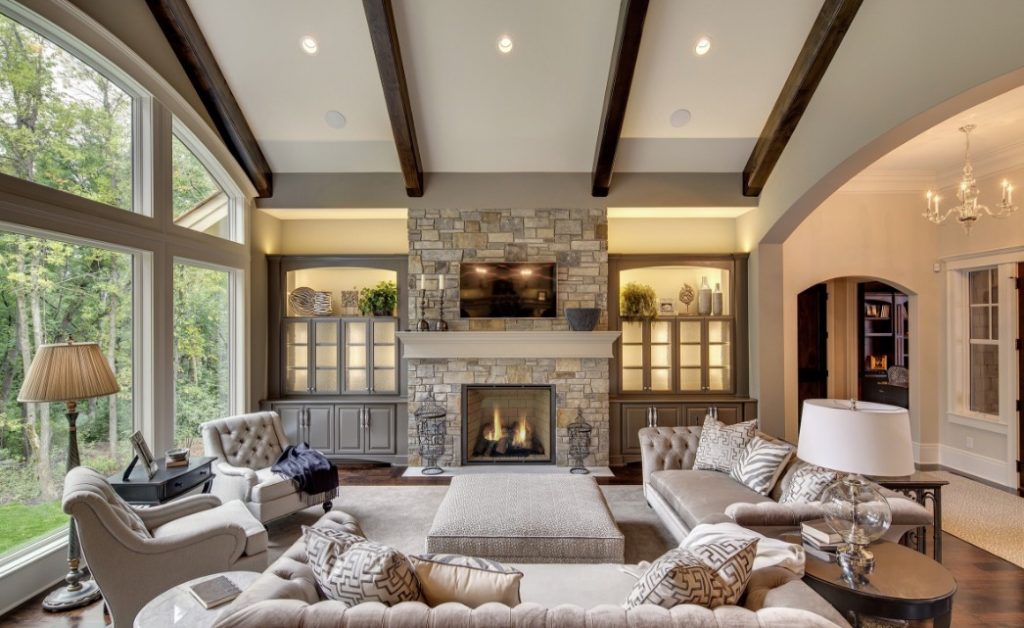

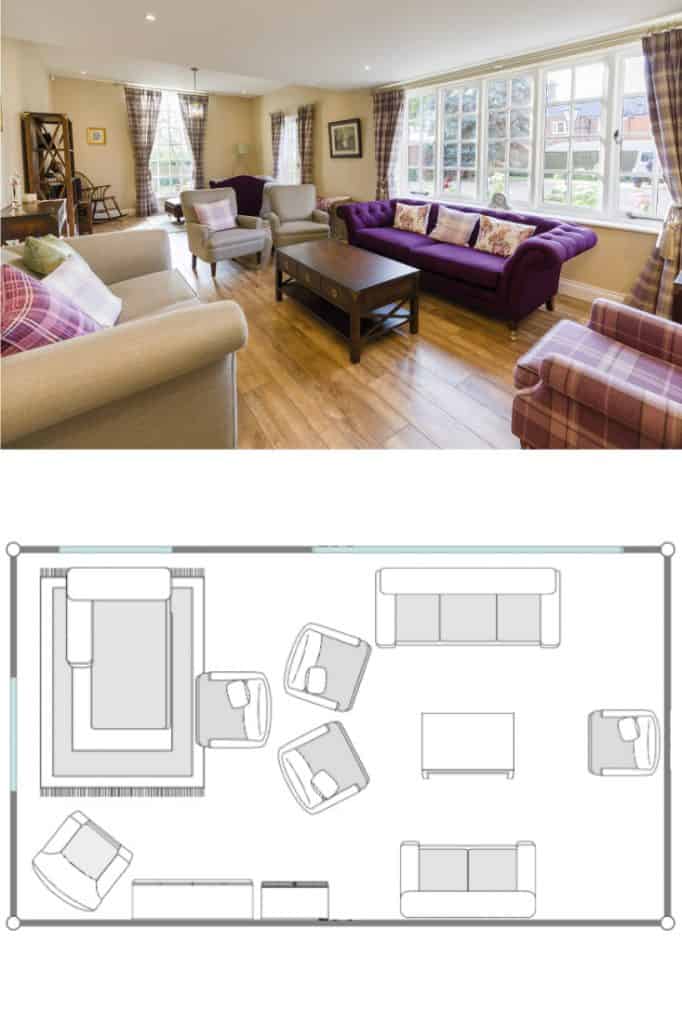



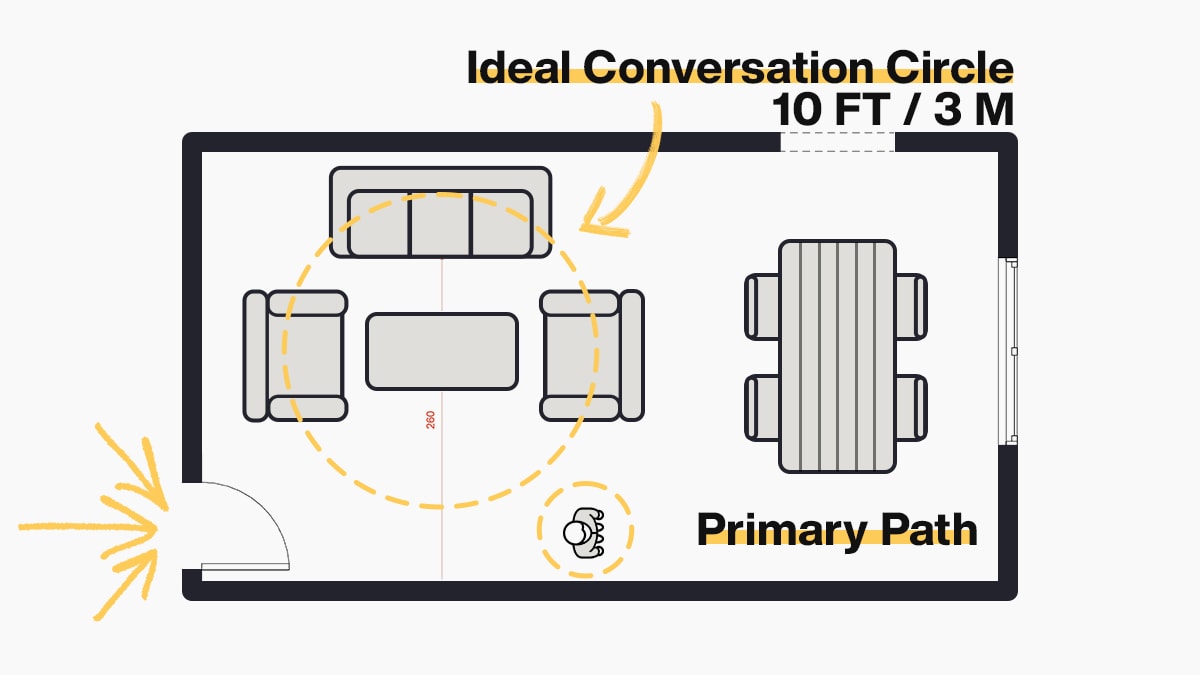









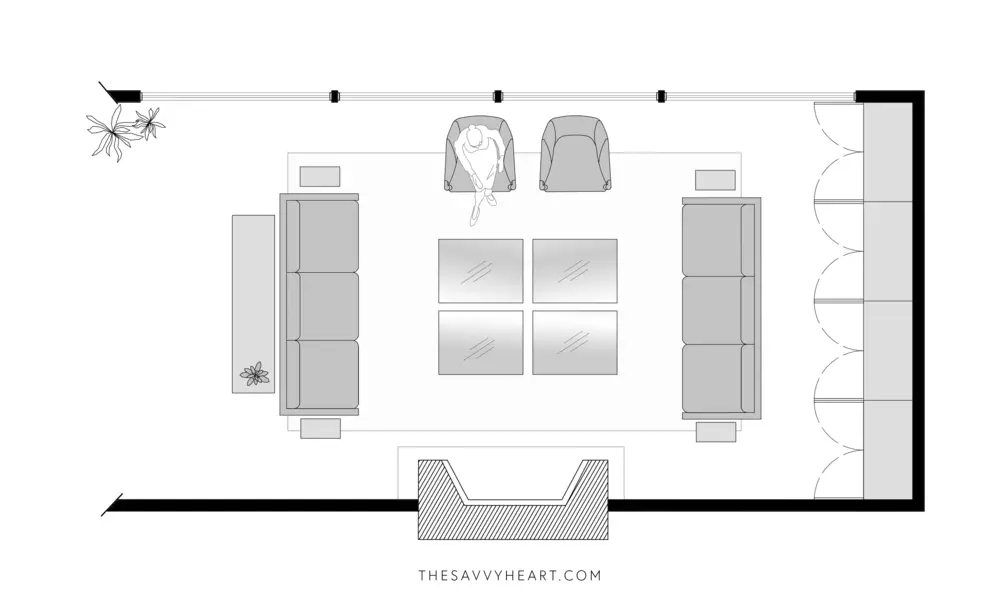





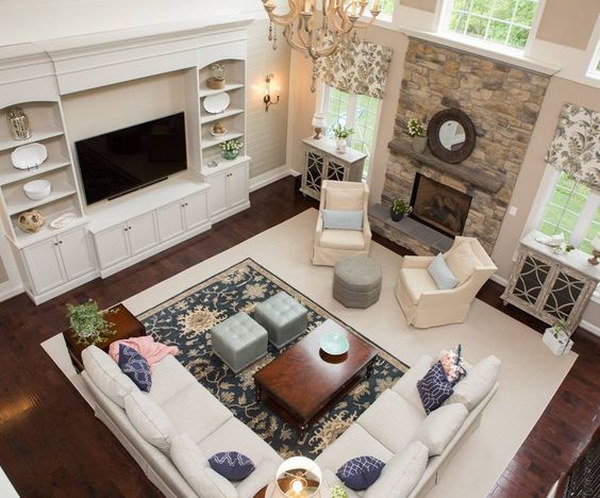




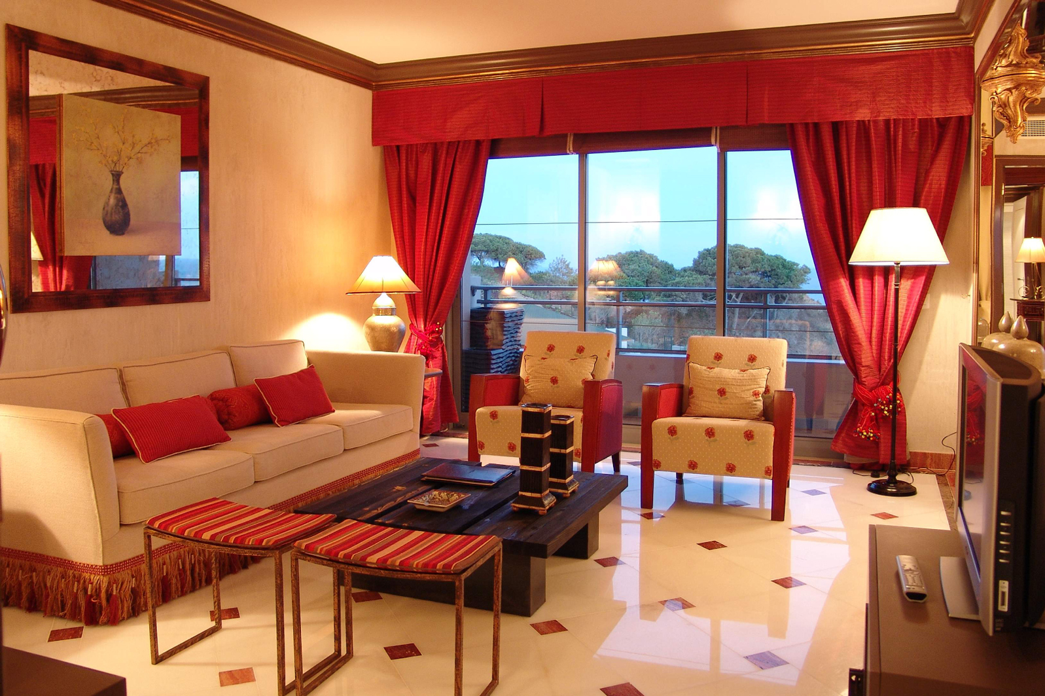
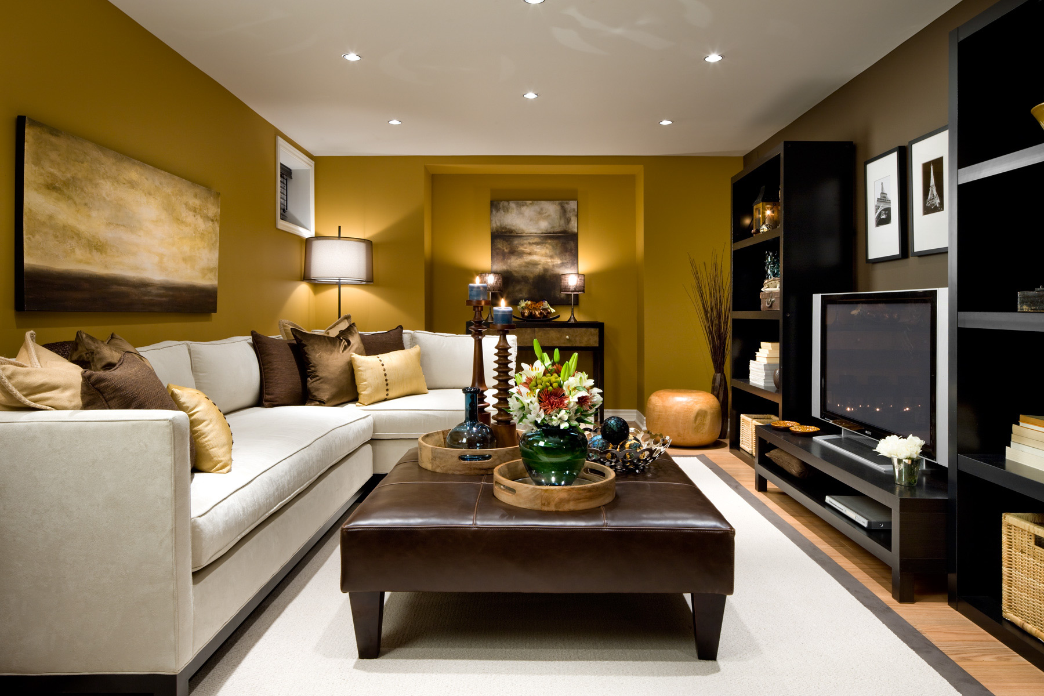



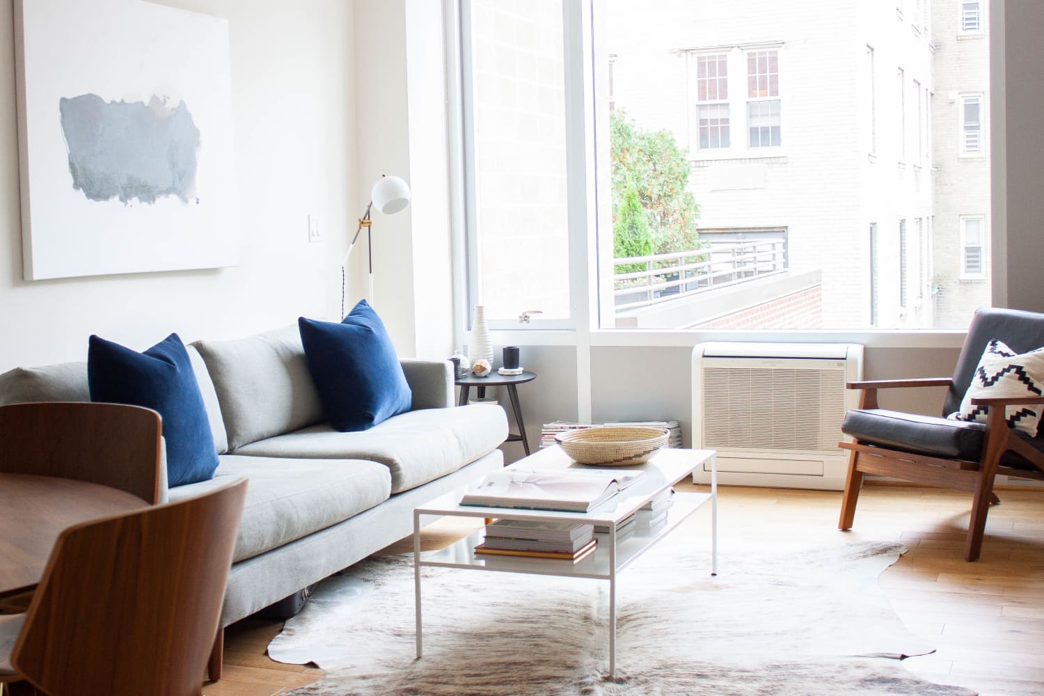



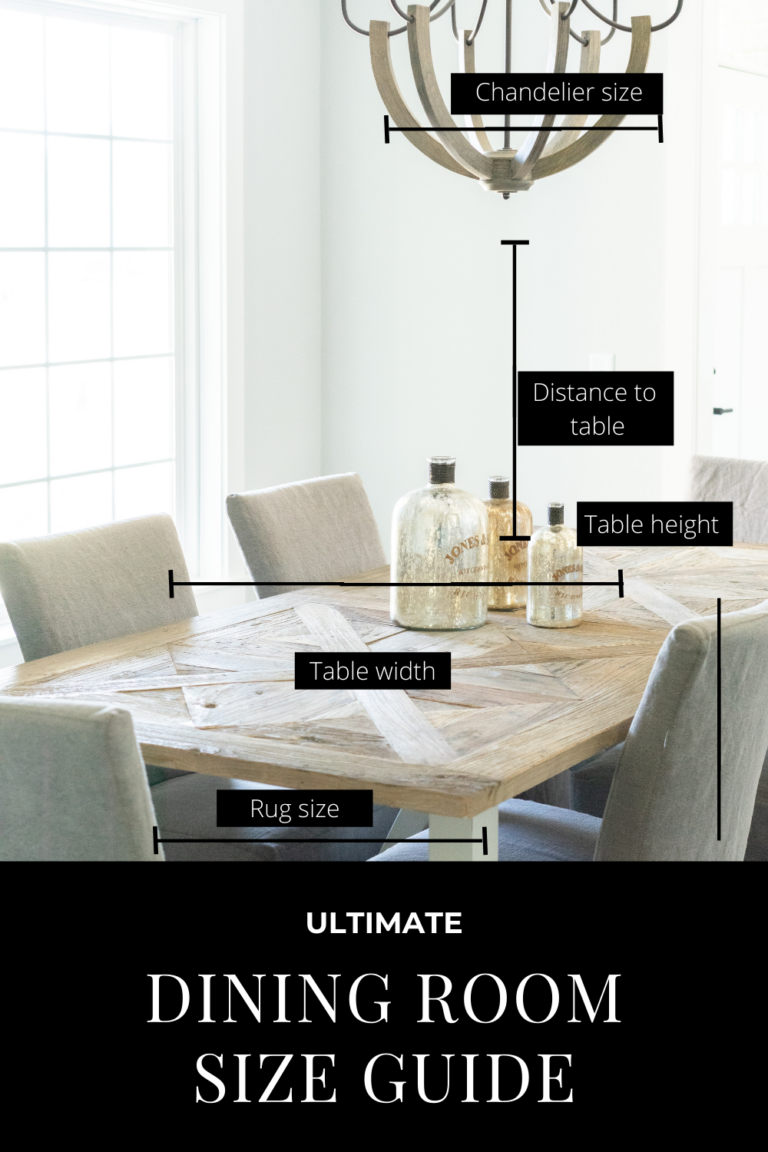





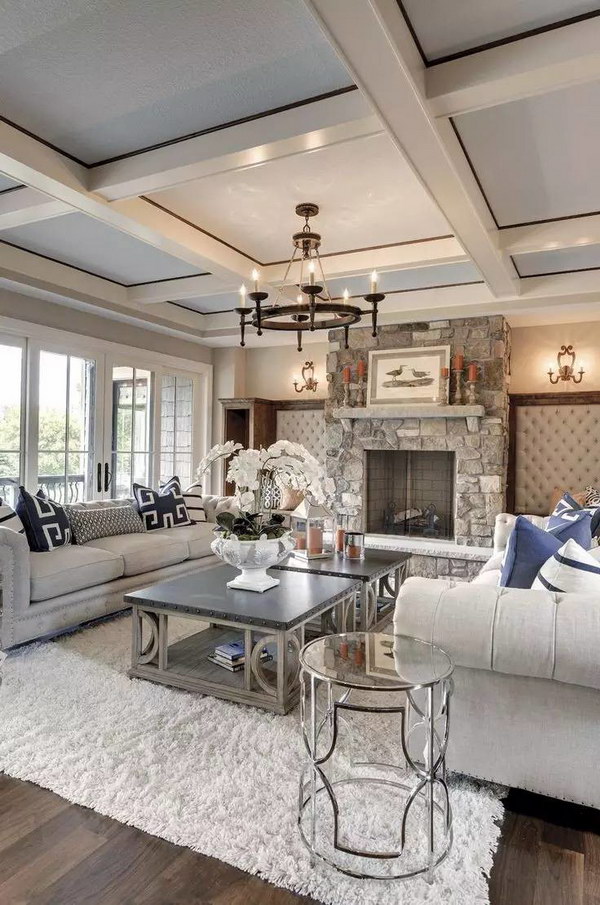









/living-room-gallery-shelves-l-shaped-couch-ELeyNpyyqpZ8hosOG3EG1X-b5a39646574544e8a75f2961332cd89a.jpg)



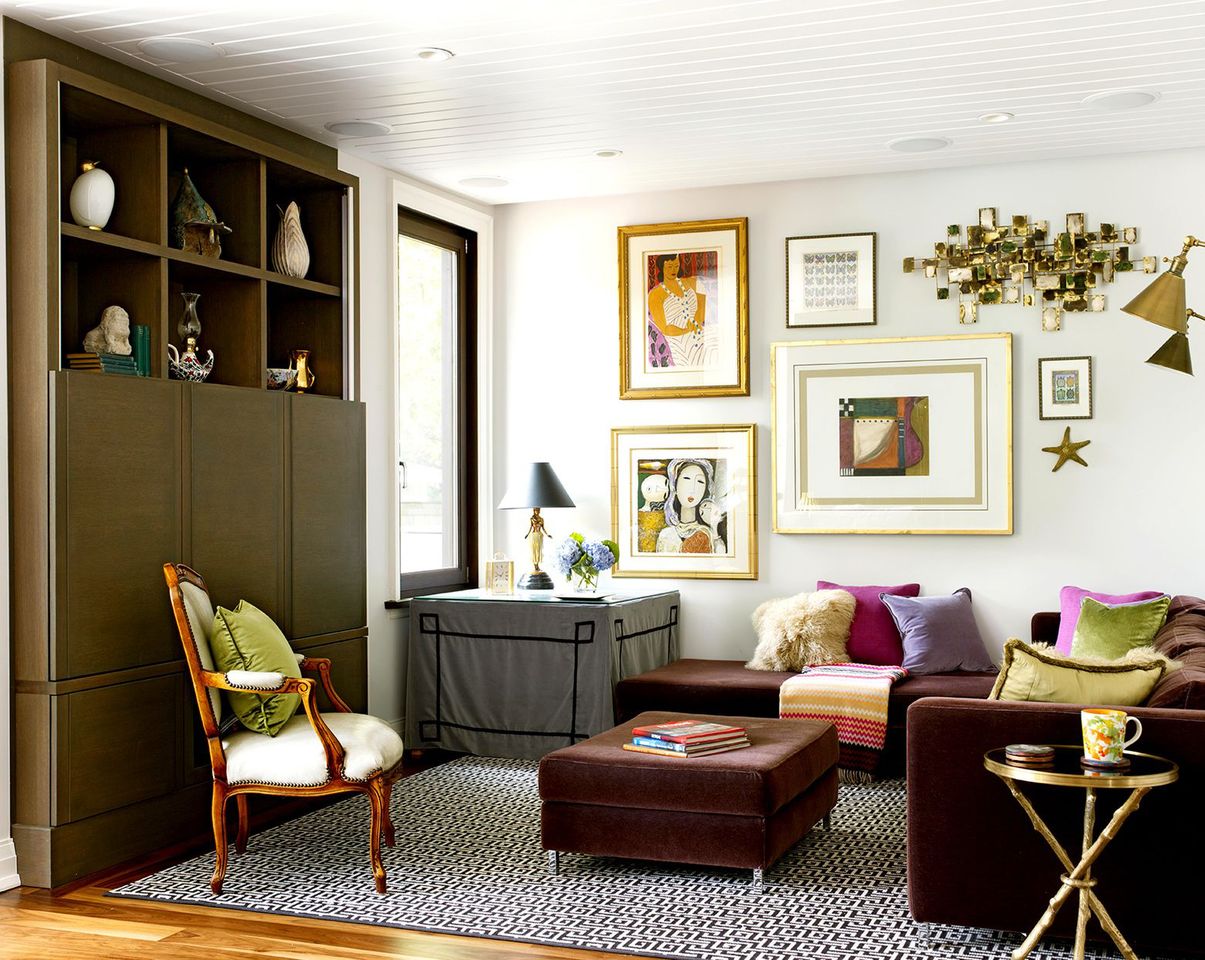

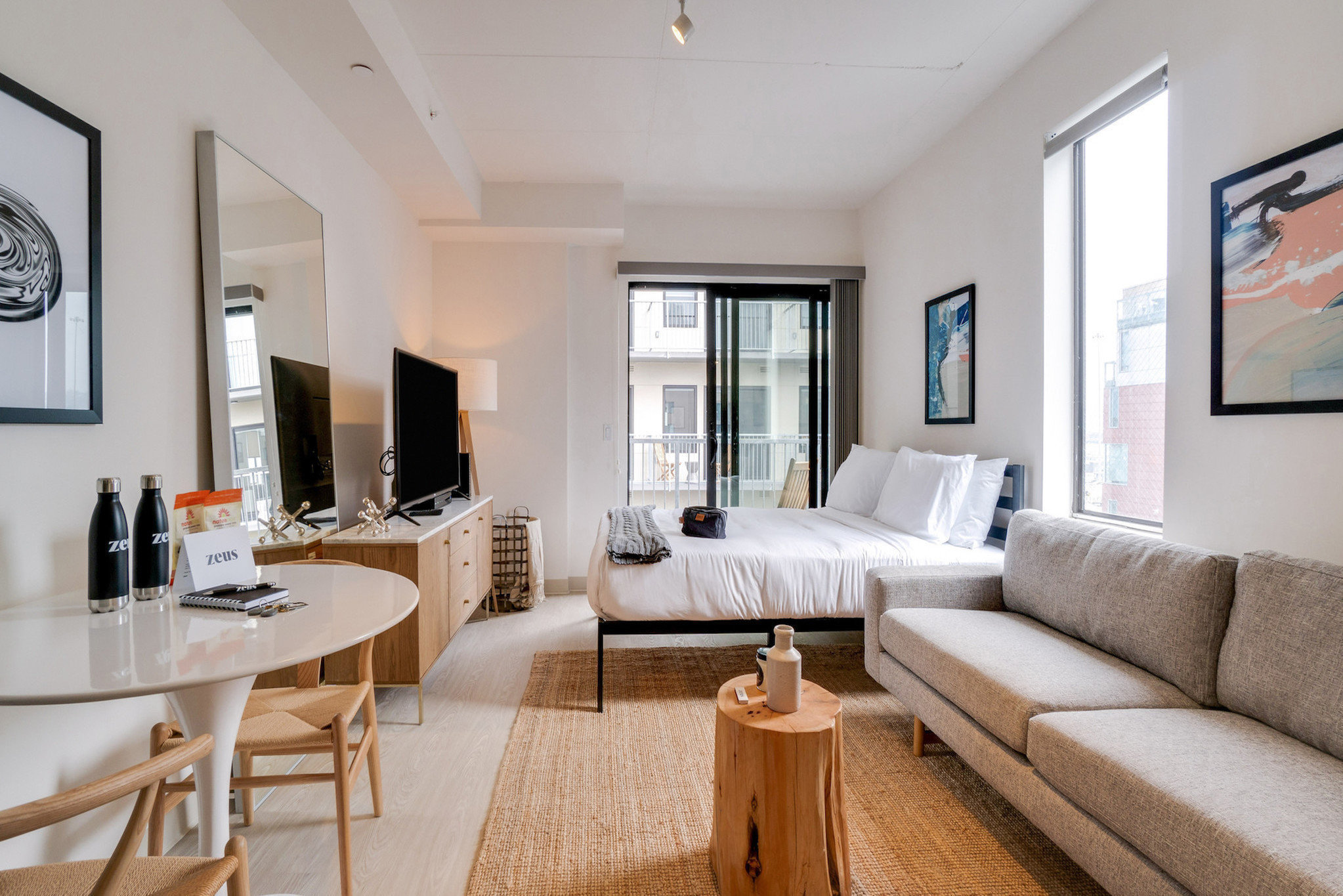



:max_bytes(150000):strip_icc()/Chuck-Schmidt-Getty-Images-56a5ae785f9b58b7d0ddfaf8.jpg)


