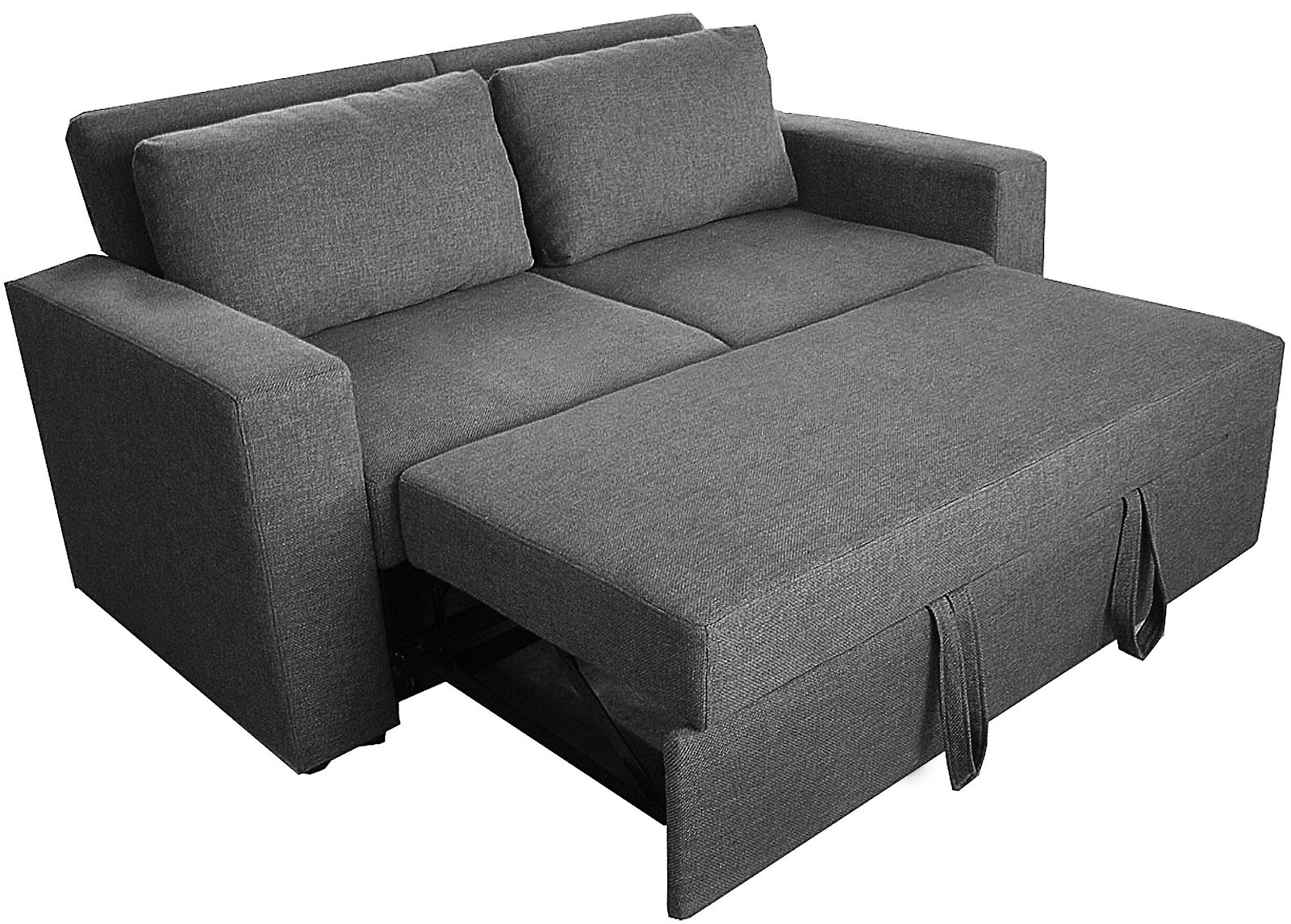A step down living room, also known as a sunken living room, adds an interesting and unique element to a home. This design feature involves lowering a section of the floor in the living room to create a multi-level space. It can give a room a more open and spacious feel and is often used to transition between different areas of the home. Here are ten design ideas for incorporating a step down living room into your home. Step Down Living Room Design Ideas
A step down living room is just one example of incorporating level changes in a living room. This design technique can be used to create visual interest and define different areas of the space. Other options for level changes include raised platforms, built-in benches, or even a split-level design. These features can add depth and dimension to a living room and make it feel more dynamic. Level Changes in Living Rooms
To create a sunken living room, the floor is typically lowered by a few steps or a small platform. This can be done during the construction of a new home or as part of a remodel. It's important to consider the structural implications and consult with a professional before making any changes to the floor. A sunken living room can be a great way to add character and style to a home. Creating a Sunken Living Room
A split-level living room is a design option that involves separating the space into two or more levels. This can be achieved by using different flooring materials or creating a step up or down. It's a great way to visually divide a large living room into smaller, more intimate areas. This design idea works well in open concept homes, where there is a need to define different zones for different activities. Split-Level Living Room Ideas
There are many ways to incorporate levels in living room design, and it can be a fun and creative process. Some ideas to consider include adding a raised platform for a reading nook or built-in seating, using different flooring materials to define different areas, or creating a sunken conversation pit. These design elements can add interest and functionality to a living room. Incorporating Levels in Living Room Design
If you have an existing sunken living room that needs a refresh, there are several ways to update the space. One option is to add lighting, such as recessed lights or wall sconces, to create a warm and inviting ambiance. You can also consider changing the flooring material or adding a rug to define the sunken area. Another option is to add built-in seating or a fireplace to make the space feel more cozy and inviting. Sunken Living Room Remodel
A multi-level living room design involves incorporating different levels throughout the space. This can be achieved by using different flooring materials, built-in platforms or shelves, or even by creating a loft area above the living room. This design idea can make a living room feel more dynamic and give it a modern and unique look. Multi-Level Living Room Design
When designing a step down living room, it's important to consider the flooring options. Typically, the sunken area will have a different flooring material than the rest of the room to define the space. Some popular flooring options include hardwood, tile, or carpet. It's important to choose a material that is both durable and visually appealing. You can also add a rug or runner to the sunken area for added comfort and style. Step Down Living Room Flooring Options
An elevated living room is the opposite of a sunken living room, where a section of the floor is raised instead of lowered. This design feature can create a more formal and elegant atmosphere in a living room. It's also a great way to add dimension and interest to a space. An elevated living room can also be used to create different zones, such as a dining area or a home office. Elevated Living Room Ideas
A step down living room is a popular design choice for open concept homes. It's a great way to differentiate between the living room and other areas, such as the kitchen or dining room. It also creates a seamless flow between the different spaces. By incorporating a step down area in an open concept living room, you can create a more dynamic and visually interesting space. Open Concept Living Room with Step Down Area
Introduction
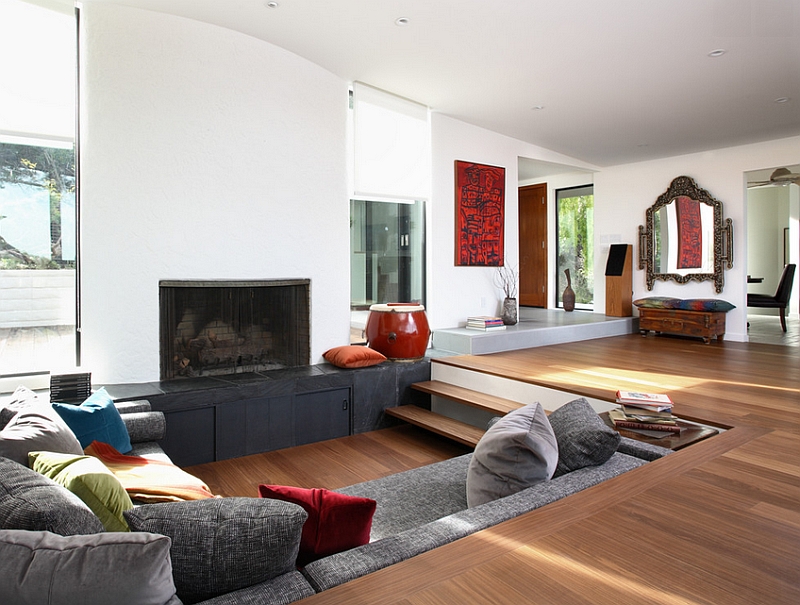 Designing a house is more than just choosing furniture and decor. It involves careful planning and consideration of the layout, functionality, and aesthetic. One design element that can elevate the overall look and feel of a home is a level step down living room. This unique feature not only adds dimension and visual interest to a space, but it also creates a sense of separation and flow between different areas of the house. In this article, we will explore the benefits of a level step down living room and how to incorporate it into your home's design.
Designing a house is more than just choosing furniture and decor. It involves careful planning and consideration of the layout, functionality, and aesthetic. One design element that can elevate the overall look and feel of a home is a level step down living room. This unique feature not only adds dimension and visual interest to a space, but it also creates a sense of separation and flow between different areas of the house. In this article, we will explore the benefits of a level step down living room and how to incorporate it into your home's design.
The Advantages of a Level Step Down Living Room
 A level step down living room can bring a sense of grandeur and sophistication to a house. By creating a slight change in elevation, it adds depth and dimension to a room, making it feel more spacious and inviting. This design element is particularly effective in open floor plans, as it helps to define different areas and create a sense of separation without the need for walls. Additionally, a level step down living room can also add a touch of luxury and elegance to a home, as it is often associated with high-end designs.
A level step down living room can bring a sense of grandeur and sophistication to a house. By creating a slight change in elevation, it adds depth and dimension to a room, making it feel more spacious and inviting. This design element is particularly effective in open floor plans, as it helps to define different areas and create a sense of separation without the need for walls. Additionally, a level step down living room can also add a touch of luxury and elegance to a home, as it is often associated with high-end designs.
How to Incorporate a Level Step Down Living Room
 When incorporating a level step down living room into your home's design, it is essential to consider the existing layout and flow of the space. The ideal location for a level step down living room is typically in the center of the house, as it creates a natural divide between the main living areas and the rest of the house. However, it can also be placed at the entrance of the house or between the kitchen and dining area for added impact.
To create a level step down living room, you will need to determine the height difference between the two areas and build a small step or platform to bridge the gap. This can be done using different materials, such as wood, stone, or tile, to complement the overall design of your home. It is crucial to ensure that the step is not too high, as it may create a tripping hazard. Consulting a professional designer or contractor can help you determine the right height for your specific space.
When incorporating a level step down living room into your home's design, it is essential to consider the existing layout and flow of the space. The ideal location for a level step down living room is typically in the center of the house, as it creates a natural divide between the main living areas and the rest of the house. However, it can also be placed at the entrance of the house or between the kitchen and dining area for added impact.
To create a level step down living room, you will need to determine the height difference between the two areas and build a small step or platform to bridge the gap. This can be done using different materials, such as wood, stone, or tile, to complement the overall design of your home. It is crucial to ensure that the step is not too high, as it may create a tripping hazard. Consulting a professional designer or contractor can help you determine the right height for your specific space.
Conclusion
 Incorporating a level step down living room into your home's design can be a simple yet effective way to add dimension, elegance, and functionality to your space. By carefully planning and considering the layout and aesthetics, you can create a beautiful and practical living area that will enhance your home's overall design. So, whether you are building a new house or renovating your current one, consider adding a level step down living room for a touch of sophistication and style.
Incorporating a level step down living room into your home's design can be a simple yet effective way to add dimension, elegance, and functionality to your space. By carefully planning and considering the layout and aesthetics, you can create a beautiful and practical living area that will enhance your home's overall design. So, whether you are building a new house or renovating your current one, consider adding a level step down living room for a touch of sophistication and style.


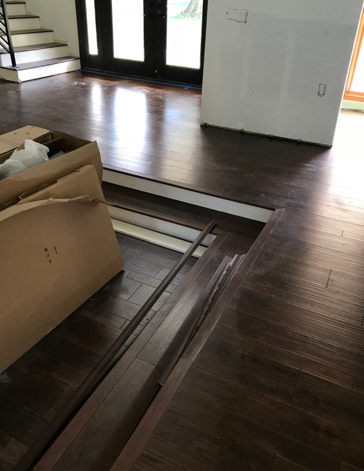
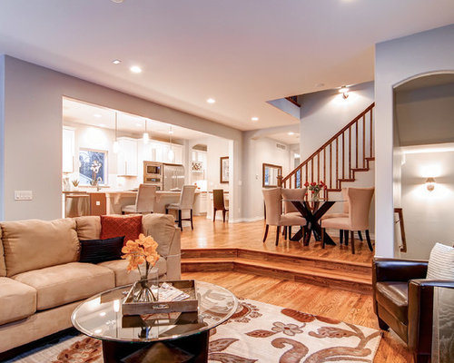

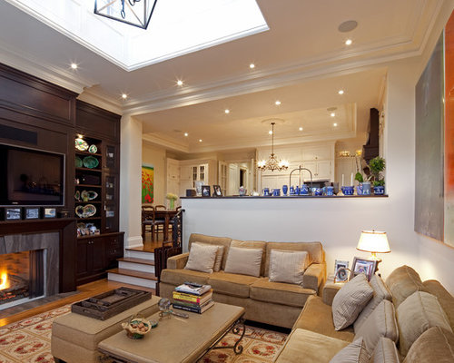


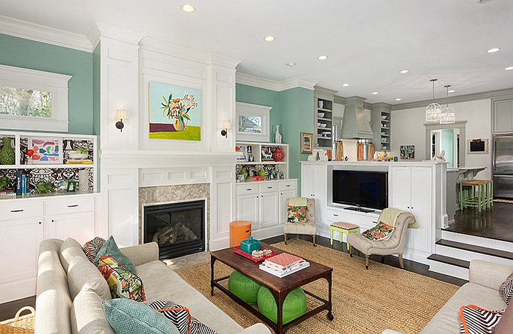

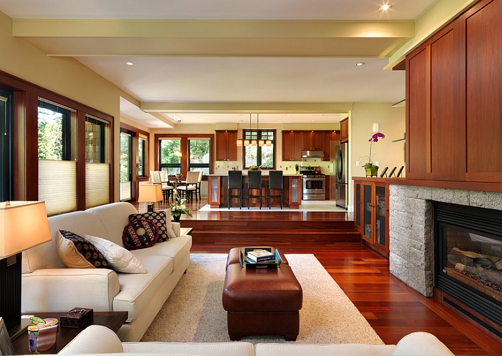












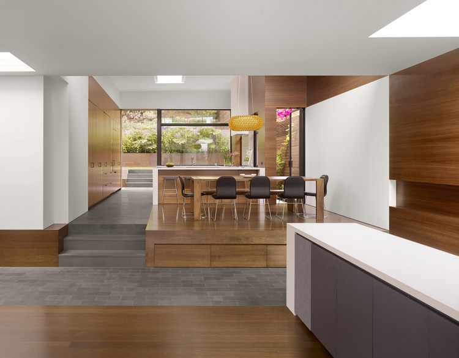


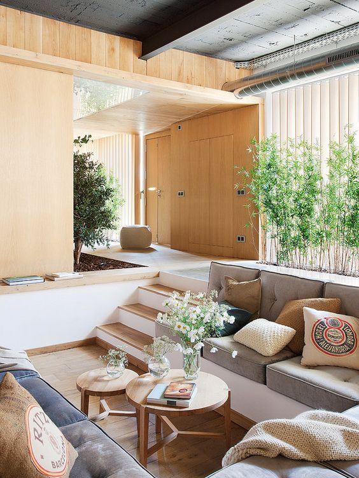

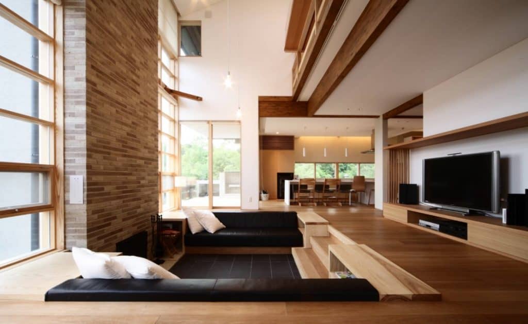




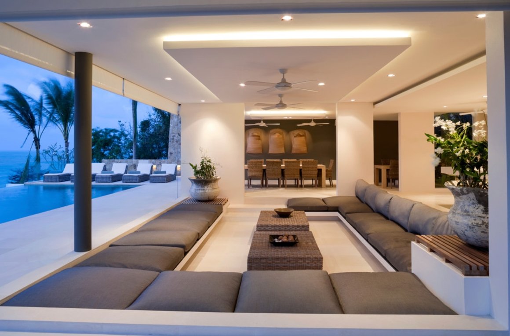















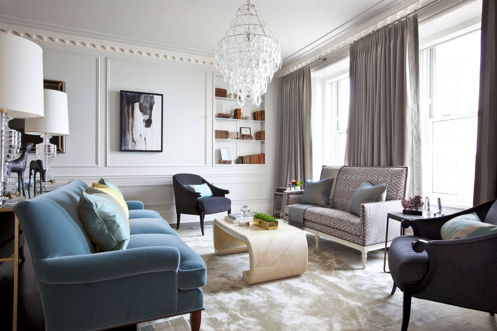


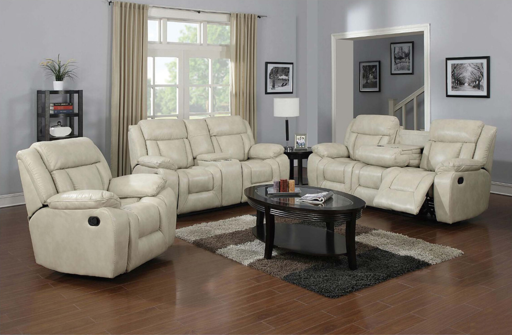


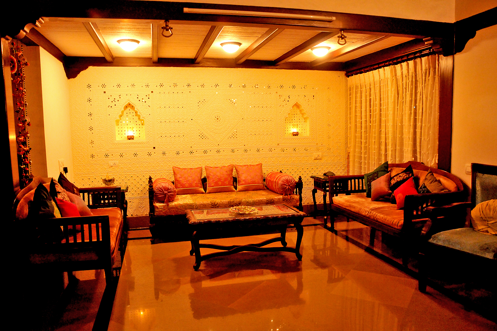




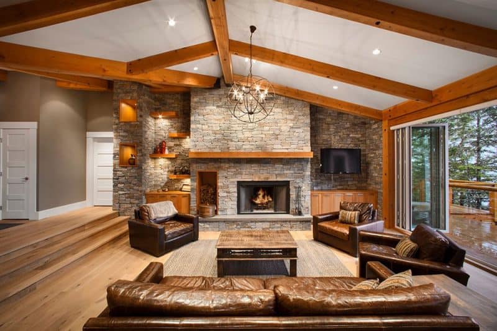




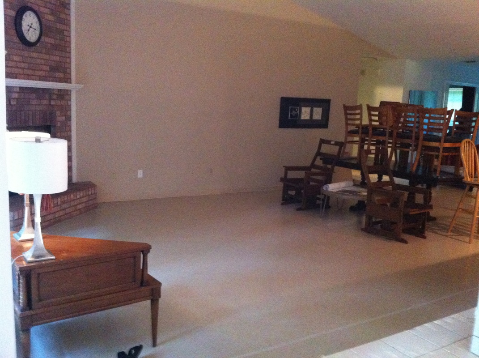





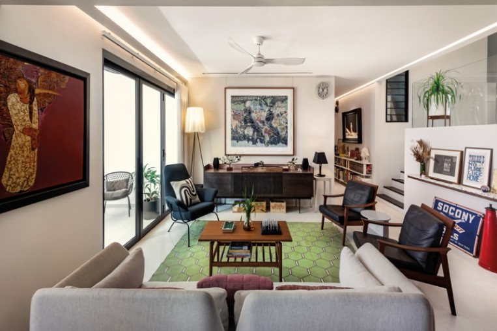

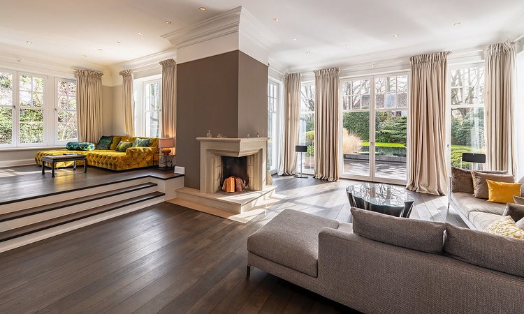










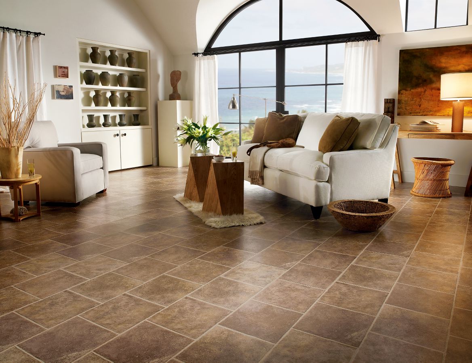

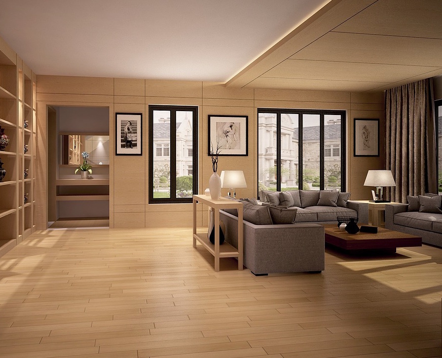
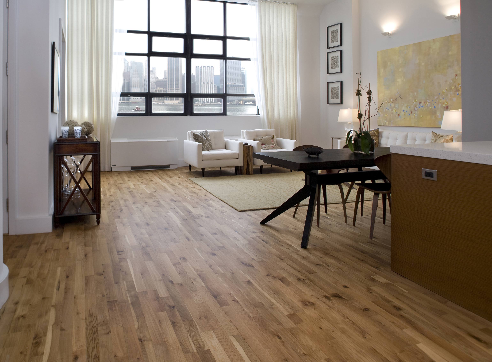





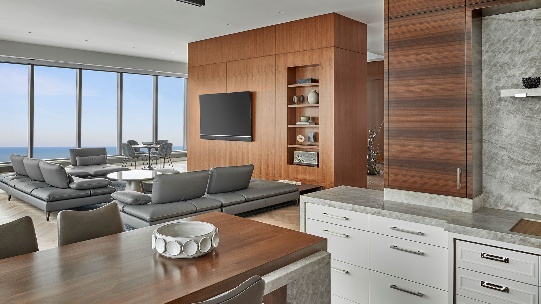


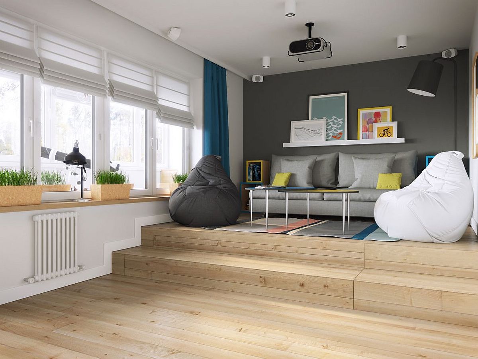



/open-concept-living-area-with-exposed-beams-9600401a-2e9324df72e842b19febe7bba64a6567.jpg)














