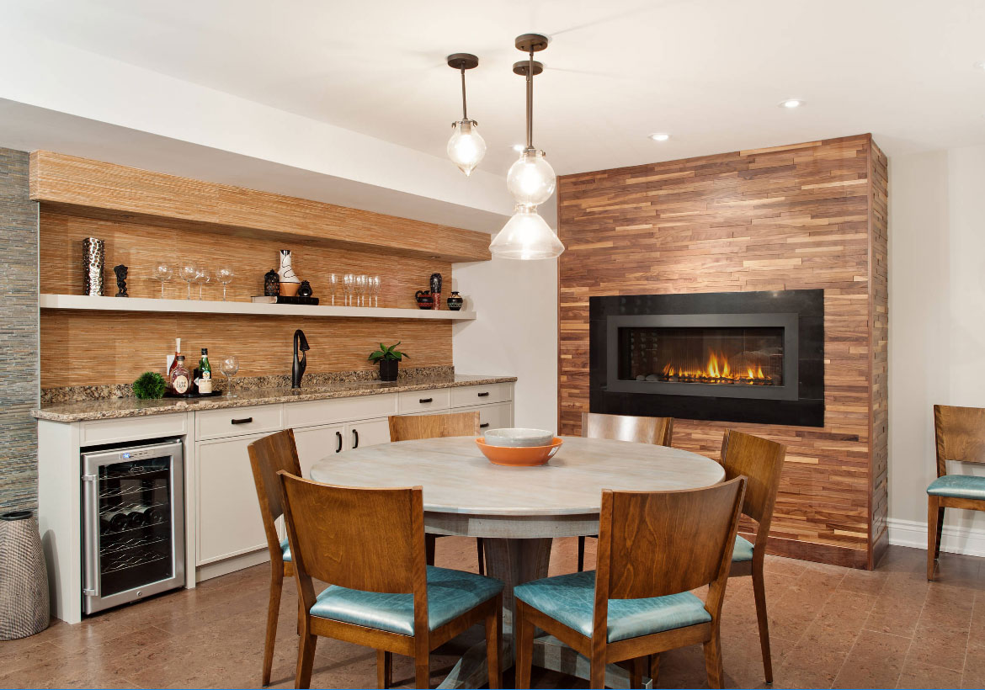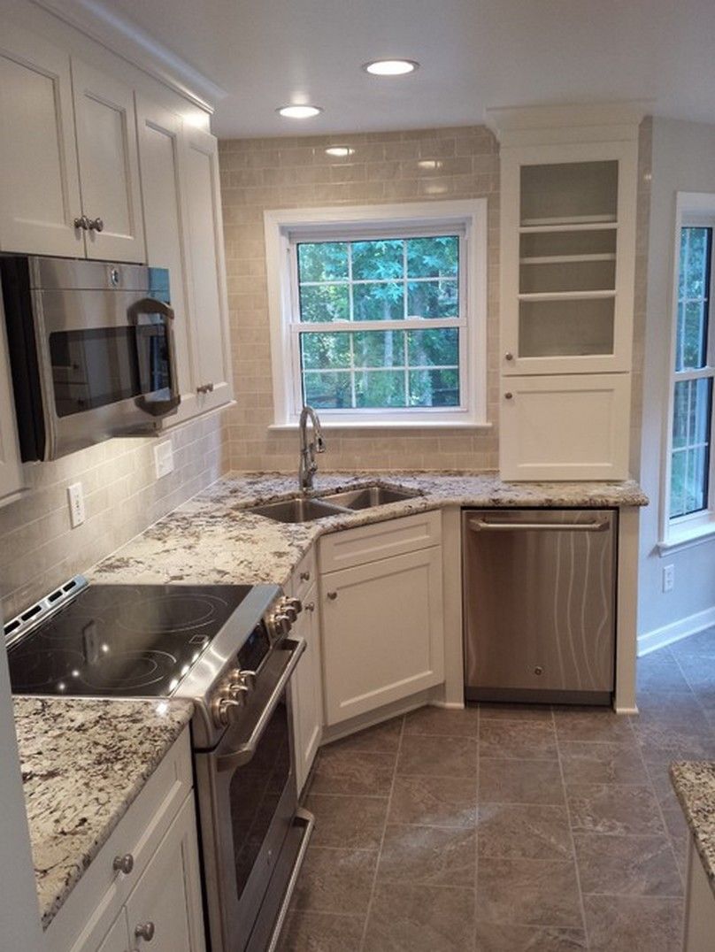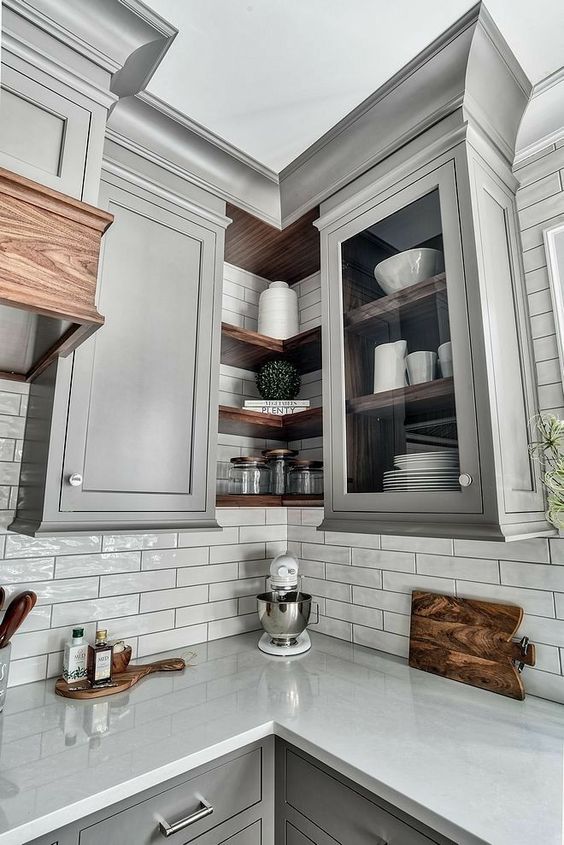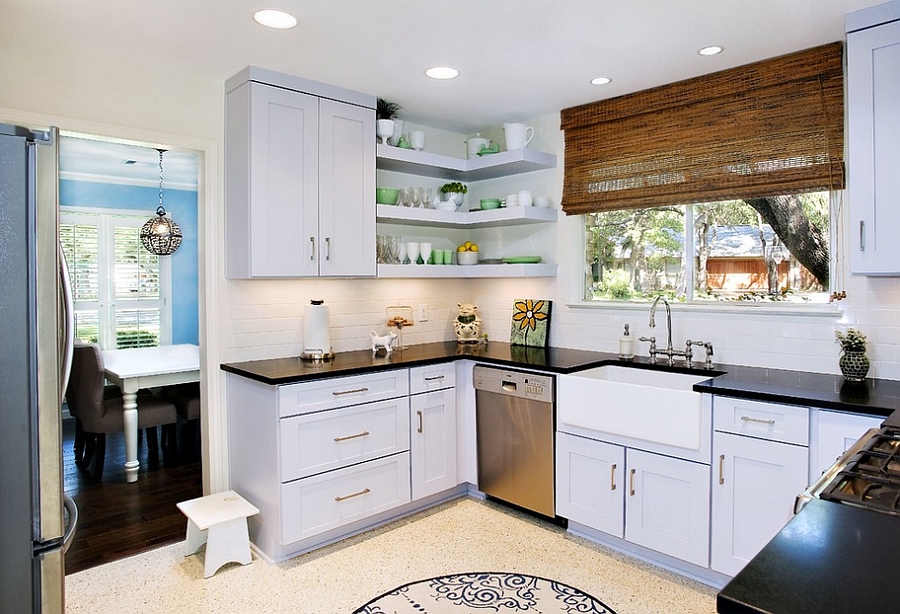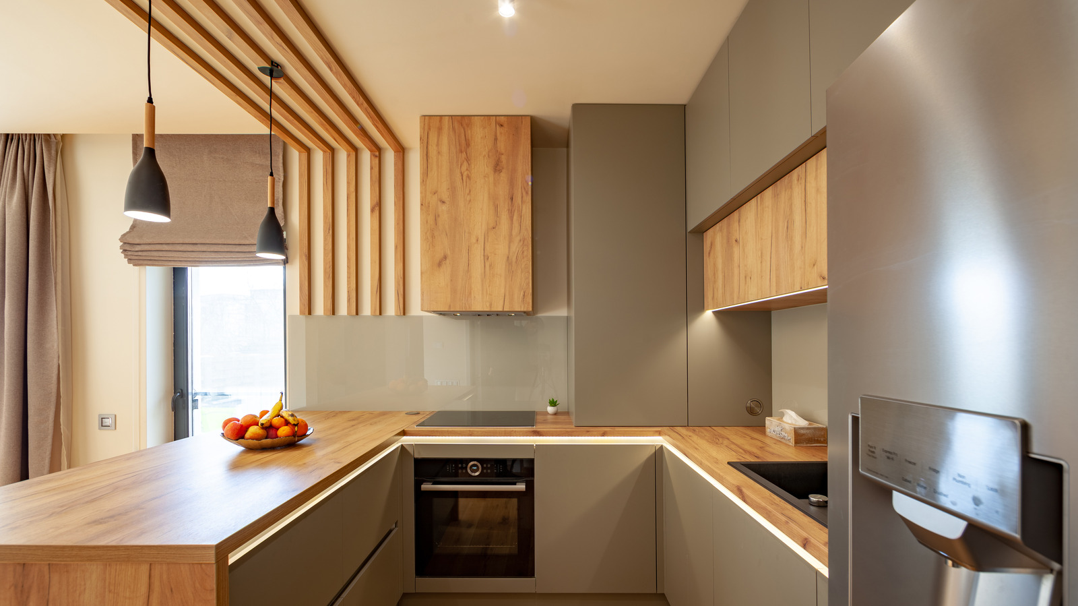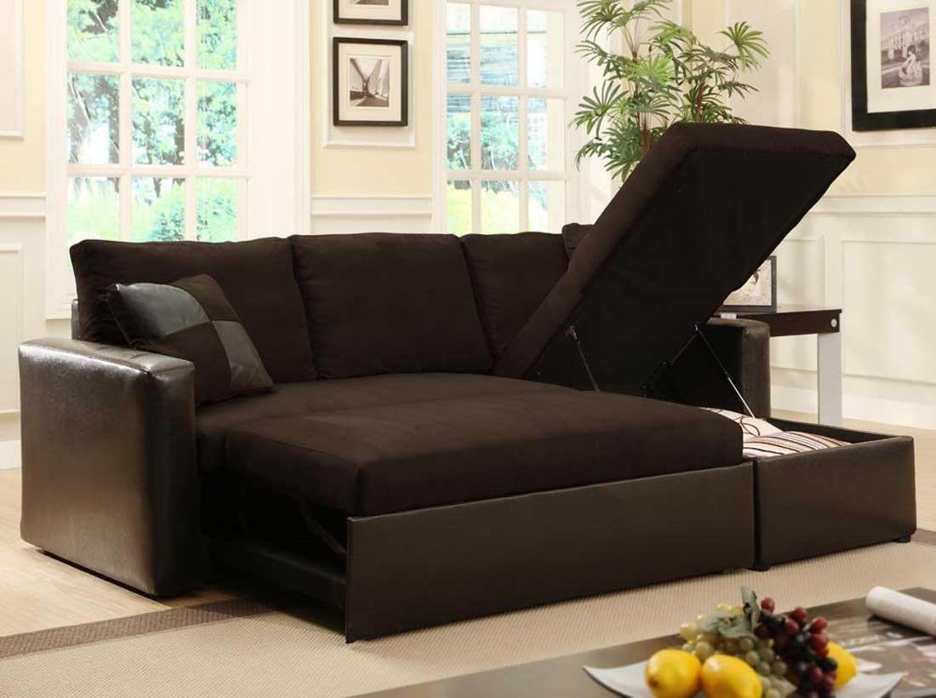1. Galley Kitchen Layout
The galley kitchen layout is a popular choice for small kitchens because of its efficient use of space. It features two parallel walls or countertops with a narrow walkway in between. This layout is perfect for maximizing storage and work space in a small kitchen, making it a top choice for many homeowners.
2. L-Shaped Kitchen Design
The L-shaped kitchen design is a versatile and practical layout for small kitchens. It features two adjoining walls or countertops that form an L-shape. This design allows for plenty of counter space and storage, as well as the option to add an island for additional work space.
3. U-Shaped Kitchen Layout
The U-shaped kitchen layout is ideal for small kitchens that need a lot of storage and counter space. It features three walls or countertops in a U-shape, with one of the walls usually left open to create a more open concept feel. This layout is perfect for avid cooks who need plenty of room to work.
4. One-Wall Kitchen Design
The one-wall kitchen design is a great option for extremely small kitchens or studio apartments. As the name suggests, it features all appliances and cabinets along one wall, leaving the rest of the space open for dining or living. This layout is simple, yet functional and can be customized to fit any style.
5. Peninsula Kitchen Layout
The peninsula kitchen layout is a variation of the L-shaped design, where one of the walls or countertops extends into the room, creating a peninsula. This layout is perfect for small kitchens that need additional counter space or for those who want to create a more open concept feel without sacrificing storage.
6. Island Kitchen Design
The island kitchen design is a popular choice for larger kitchens, but it can also work well in small spaces with the right design. By adding a small island in the center of the kitchen, you can increase counter space and storage while still maintaining a functional flow. This layout also adds a great focal point to the kitchen.
7. Open Concept Kitchen Layout
The open concept kitchen layout is a trend that has become increasingly popular in recent years. It involves combining the kitchen, dining, and living areas into one large, open space. This layout is perfect for small kitchens as it creates the illusion of more space and allows for easy flow and entertaining.
8. Compact Kitchen Design
For extremely small kitchens, a compact kitchen design may be the best option. This layout involves using space-saving techniques and specialized appliances to create a functional kitchen in a small area. Compact kitchens can be customized to fit any style and are perfect for those looking to maximize every inch of space.
9. Kitchenette Layout
A kitchenette is a small, compact kitchen that is typically found in studio apartments or small living spaces. It usually consists of a small refrigerator, sink, and cooktop, and may have limited storage and counter space. This layout is perfect for those who don't do a lot of cooking or for those looking for a minimalist kitchen.
10. Corner Kitchen Design
The corner kitchen design is a smart choice for small kitchens that have an awkward or unused corner space. By utilizing this corner, you can create additional storage or counter space while also adding visual interest to the kitchen. This layout is perfect for those looking to make the most out of every inch of their kitchen.
Maximizing Space with the Right Layout Design for Your Small Kitchen

Why Layout Design is Essential for Small Kitchens
 When it comes to designing a small kitchen, every inch of space counts. With limited space, it is important to have a well-thought-out
layout design
that not only maximizes space but also creates a functional and efficient kitchen. A good
layout design
can make all the difference in a small kitchen, allowing for better organization, easier movement, and a more visually appealing space. With the right
layout design
, even the smallest kitchen can feel spacious and functional.
When it comes to designing a small kitchen, every inch of space counts. With limited space, it is important to have a well-thought-out
layout design
that not only maximizes space but also creates a functional and efficient kitchen. A good
layout design
can make all the difference in a small kitchen, allowing for better organization, easier movement, and a more visually appealing space. With the right
layout design
, even the smallest kitchen can feel spacious and functional.
The Different Types of Layout Designs for Small Kitchens
 There are various types of
layout designs
that can be used for small kitchens, each with its own unique benefits. The most common
layout designs
for small kitchens are the
galley layout
,
L-shaped layout
, and
U-shaped layout
. The
galley layout
is ideal for narrow kitchens and features two parallel countertops with a walkway in between. The
L-shaped layout
utilizes two adjoining walls and is perfect for small square or rectangular kitchens. The
U-shaped layout
utilizes three walls and provides ample counter and storage space. Each
layout design
has its own advantages, and it is important to consider your specific needs and kitchen space before deciding on the best
layout design
for you.
There are various types of
layout designs
that can be used for small kitchens, each with its own unique benefits. The most common
layout designs
for small kitchens are the
galley layout
,
L-shaped layout
, and
U-shaped layout
. The
galley layout
is ideal for narrow kitchens and features two parallel countertops with a walkway in between. The
L-shaped layout
utilizes two adjoining walls and is perfect for small square or rectangular kitchens. The
U-shaped layout
utilizes three walls and provides ample counter and storage space. Each
layout design
has its own advantages, and it is important to consider your specific needs and kitchen space before deciding on the best
layout design
for you.
Tips for Designing a Functional Layout for Your Small Kitchen
 When designing a
layout
for your small kitchen, there are a few key things to keep in mind. First, try to keep the work triangle in mind, which is the distance between the sink, stove, and refrigerator. This triangle should be compact and easily navigable for efficient cooking. Next, consider incorporating
storage solutions
such as vertical shelving, hanging racks, and pull-out cabinets to maximize space and keep the kitchen organized. Lastly, don't be afraid to get creative with your
layout design
. Utilize corners and awkward spaces by adding custom cabinets or shelves to make the most of every inch of space.
When designing a
layout
for your small kitchen, there are a few key things to keep in mind. First, try to keep the work triangle in mind, which is the distance between the sink, stove, and refrigerator. This triangle should be compact and easily navigable for efficient cooking. Next, consider incorporating
storage solutions
such as vertical shelving, hanging racks, and pull-out cabinets to maximize space and keep the kitchen organized. Lastly, don't be afraid to get creative with your
layout design
. Utilize corners and awkward spaces by adding custom cabinets or shelves to make the most of every inch of space.
In Conclusion
 In summary, having the right
layout design
is crucial for small kitchens to achieve a functional and visually appealing space. With the variety of
layout designs
available, it is important to consider your specific needs and kitchen space before deciding on the best
layout design
for your small kitchen. By keeping the work triangle in mind, utilizing
storage solutions
, and getting creative with your
layout design
, you can transform your small kitchen into a highly functional and efficient space.
In summary, having the right
layout design
is crucial for small kitchens to achieve a functional and visually appealing space. With the variety of
layout designs
available, it is important to consider your specific needs and kitchen space before deciding on the best
layout design
for your small kitchen. By keeping the work triangle in mind, utilizing
storage solutions
, and getting creative with your
layout design
, you can transform your small kitchen into a highly functional and efficient space.







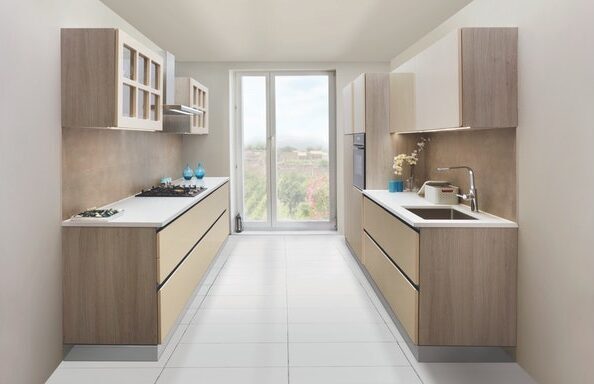





:max_bytes(150000):strip_icc()/sunlit-kitchen-interior-2-580329313-584d806b3df78c491e29d92c.jpg)






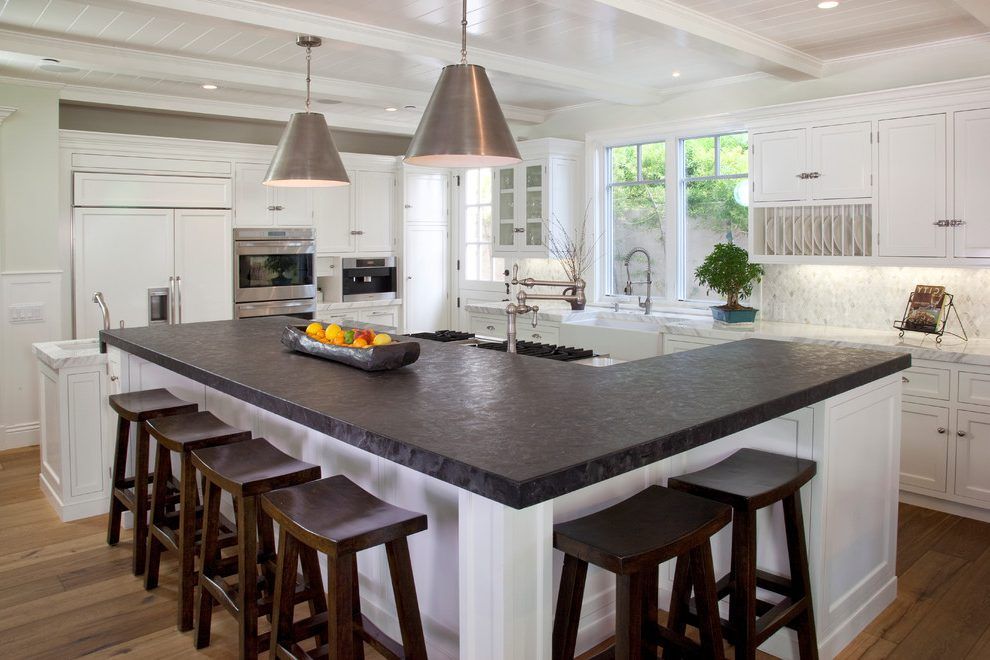




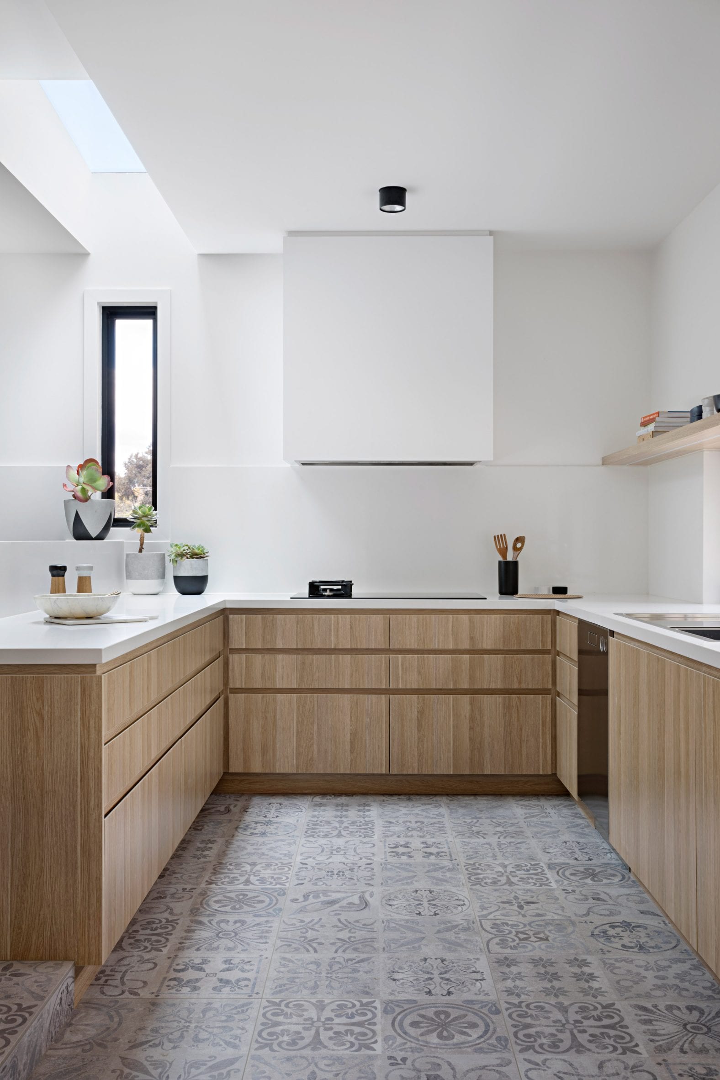






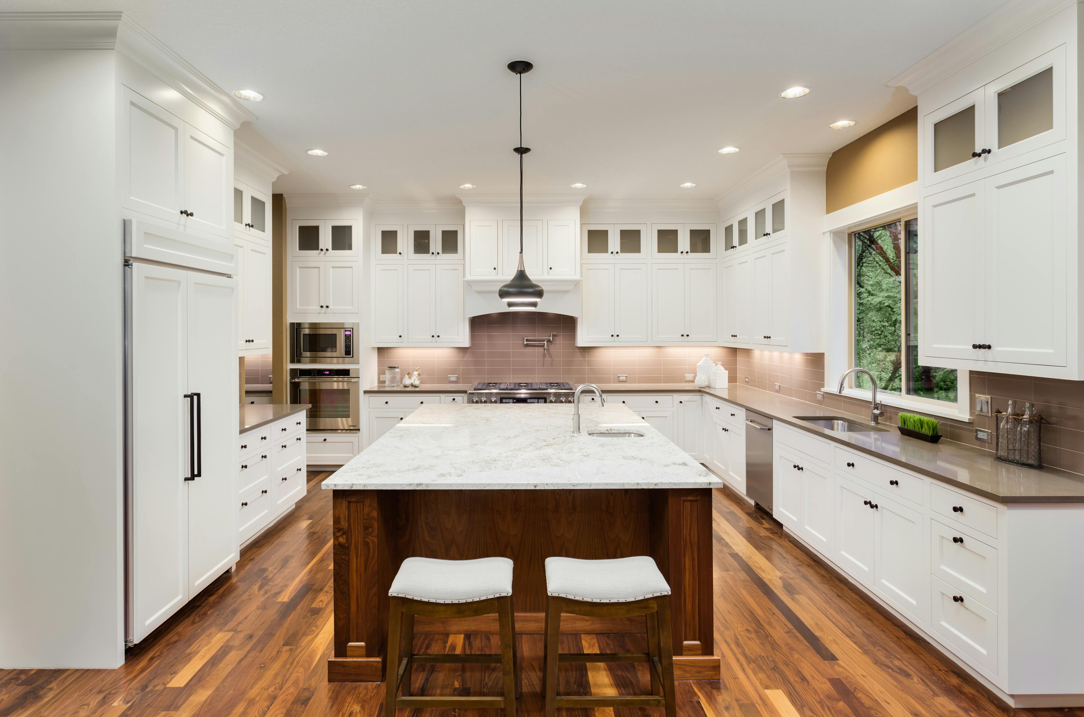


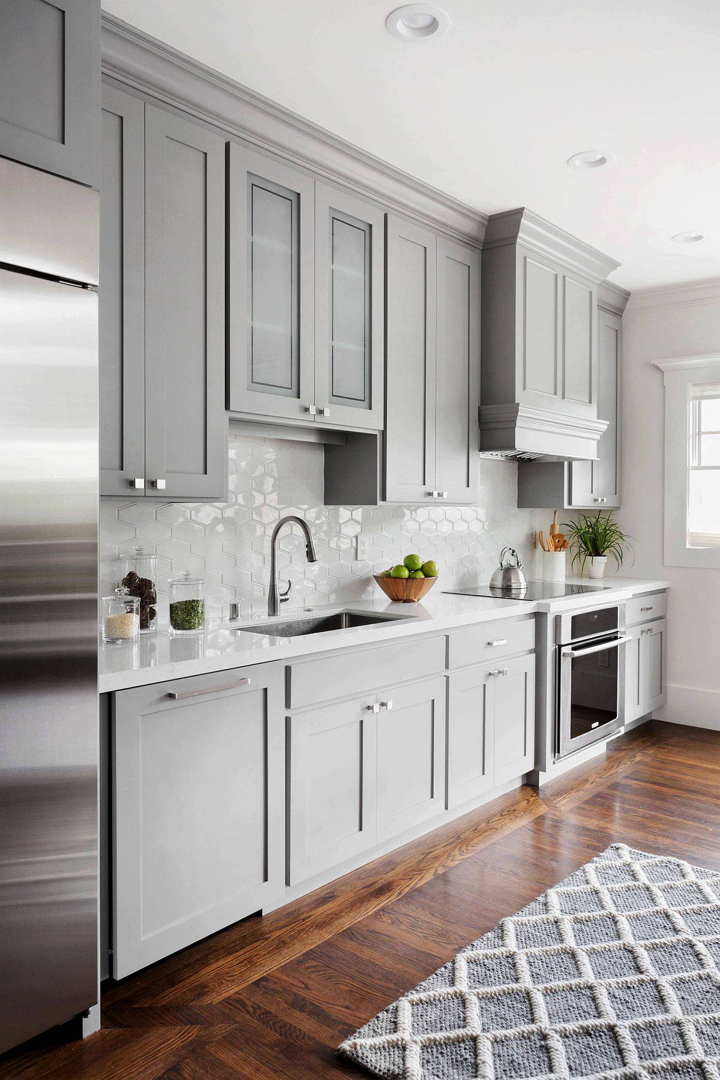








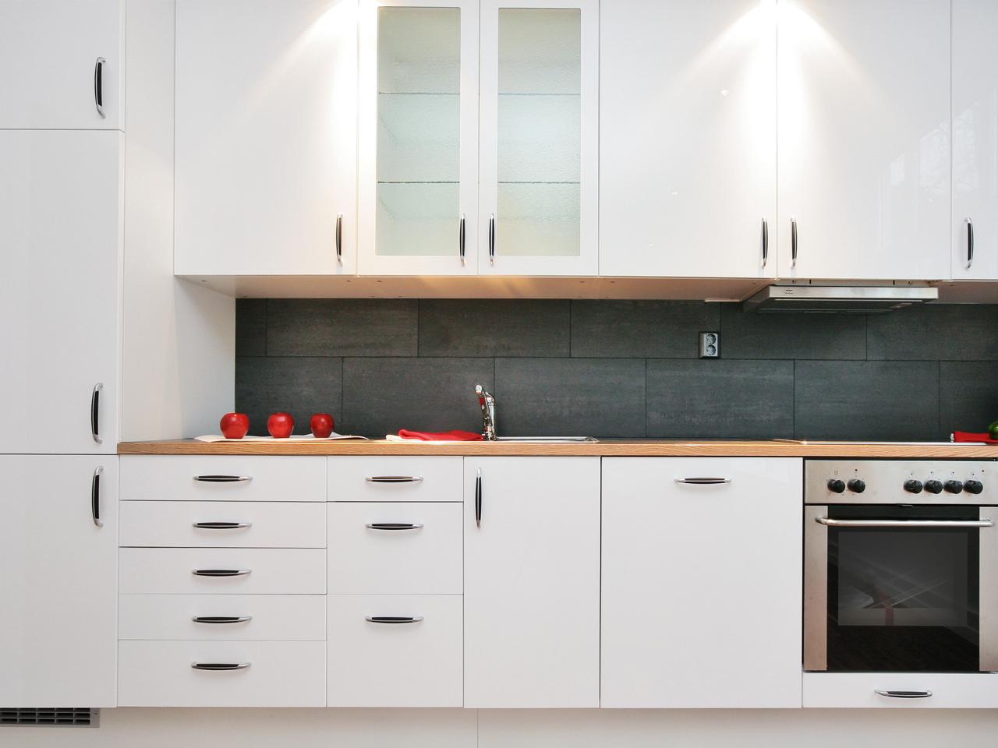













/cdn.vox-cdn.com/uploads/chorus_image/image/65889507/0120_Westerly_Reveal_6C_Kitchen_Alt_Angles_Lights_on_15.14.jpg)

:max_bytes(150000):strip_icc()/DesignWorks-0de9c744887641aea39f0a5f31a47dce.jpg)

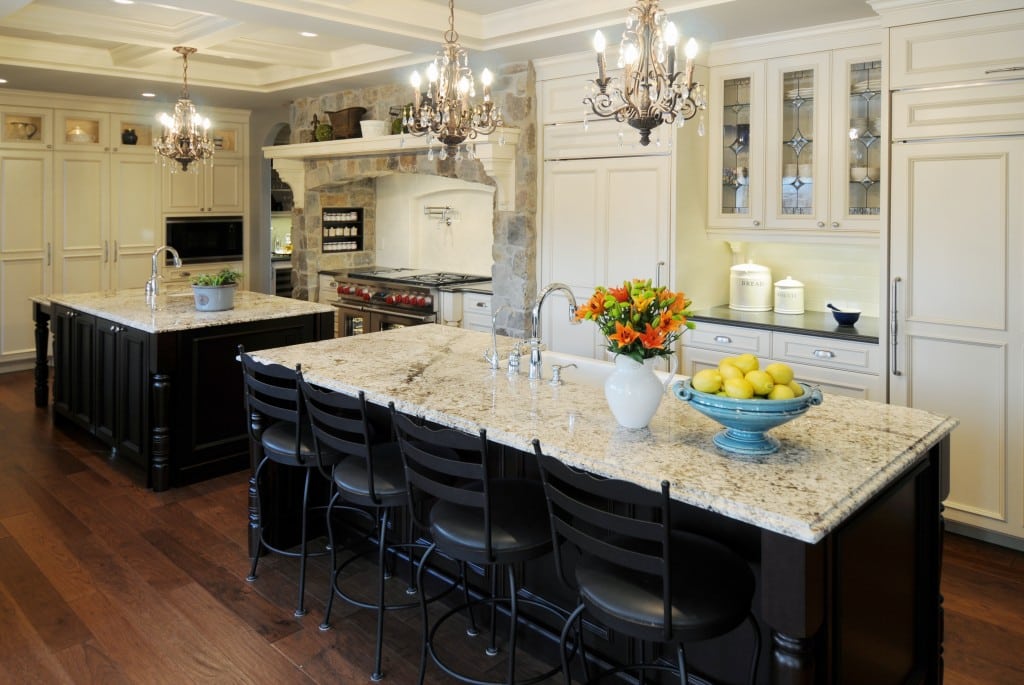
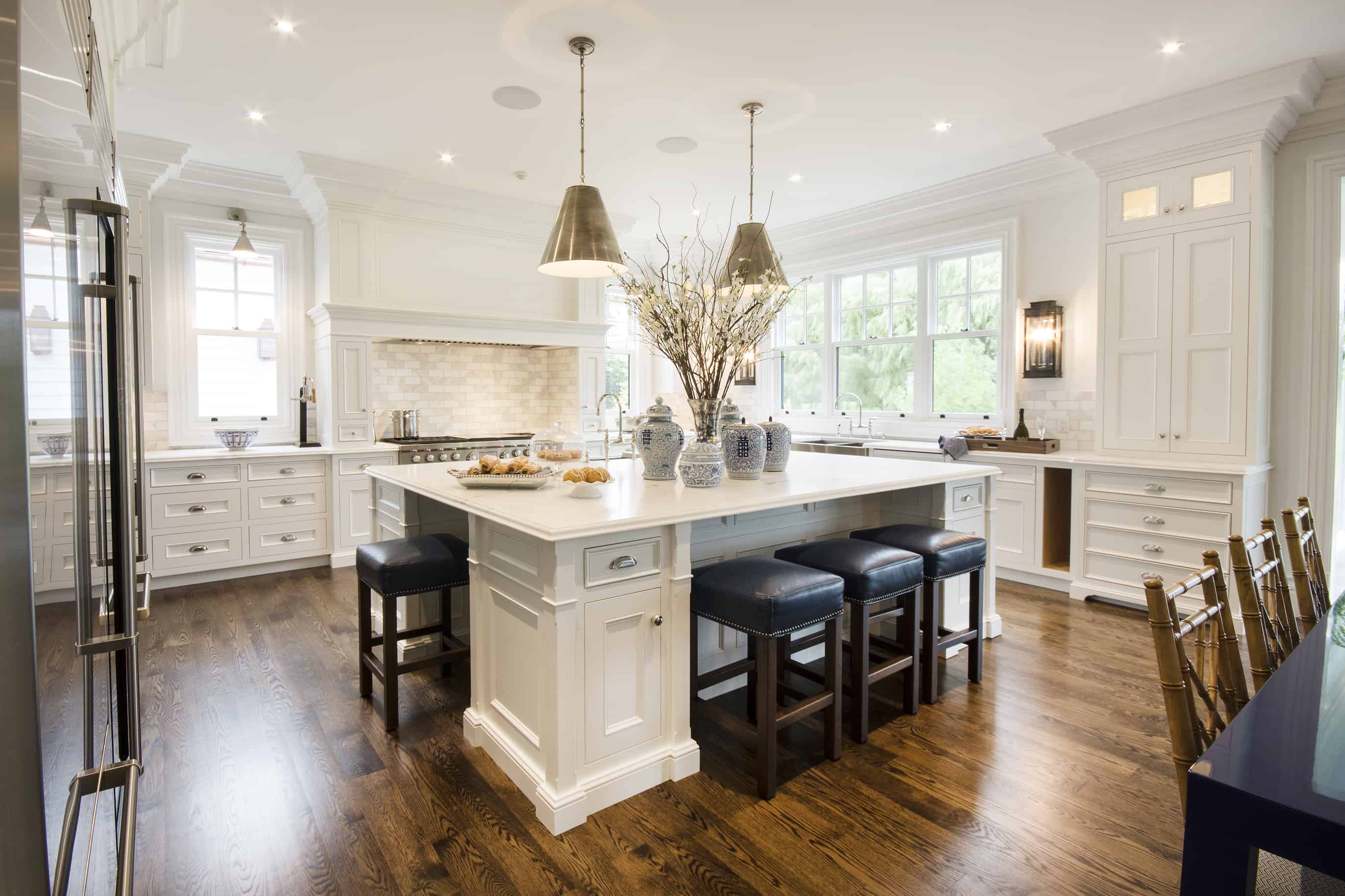

:strip_icc()/kitchen-wooden-floors-dark-blue-cabinets-ca75e868-de9bae5ce89446efad9c161ef27776bd.jpg)



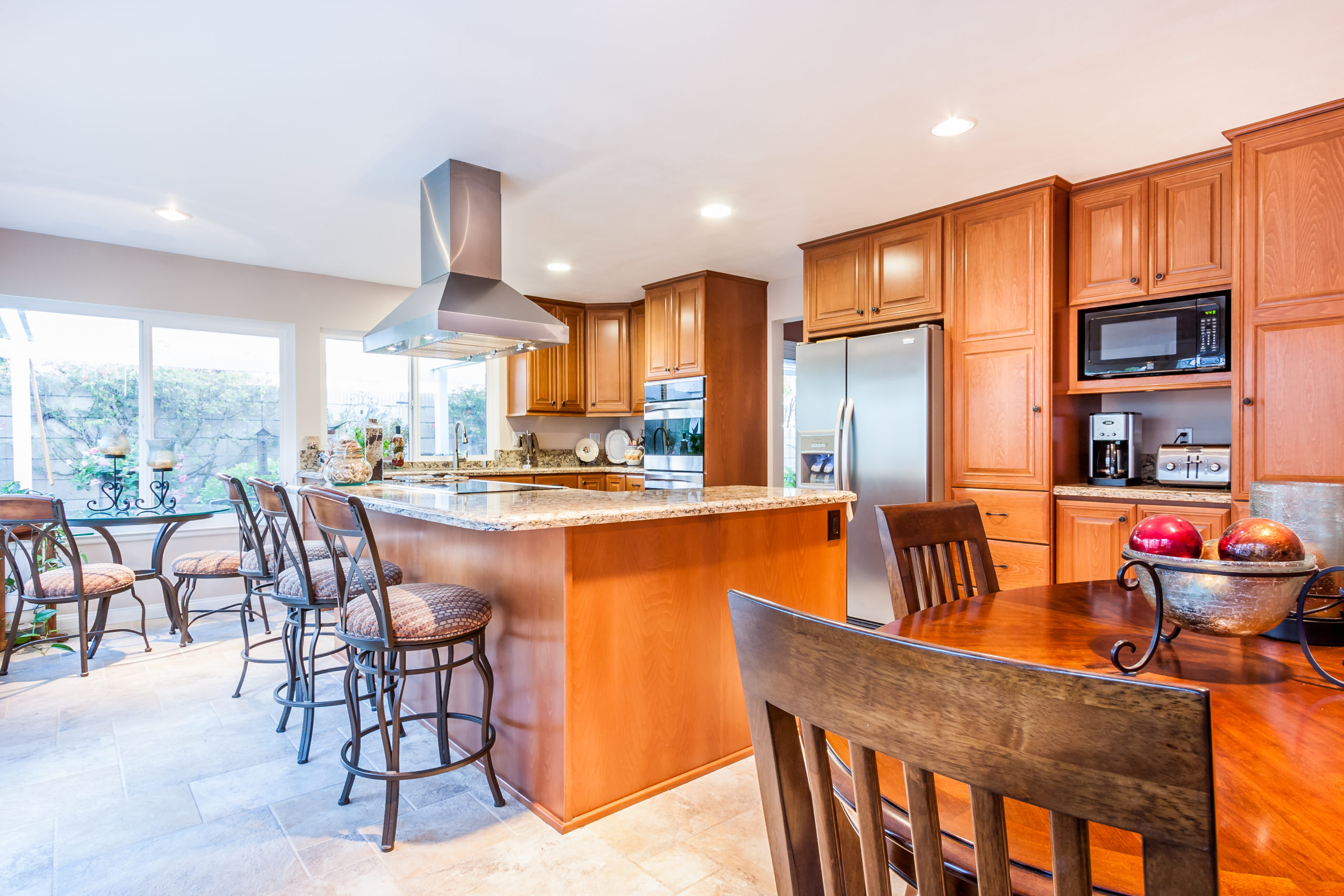







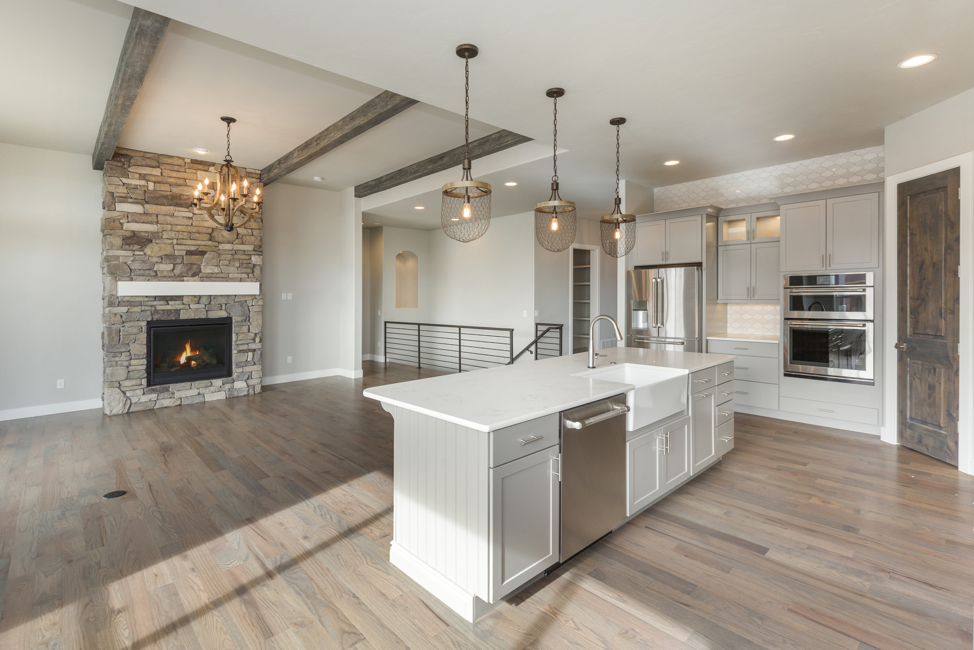








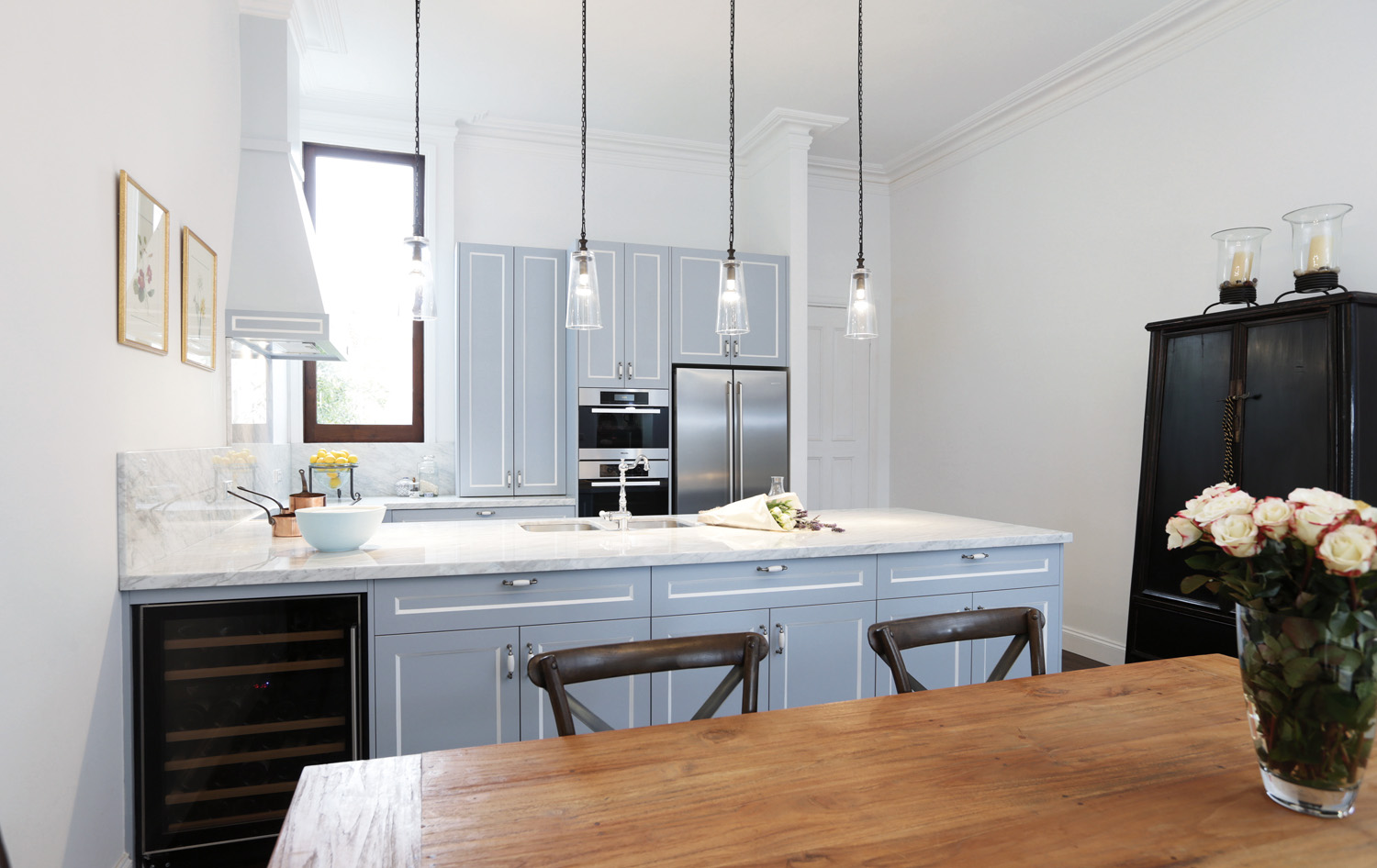


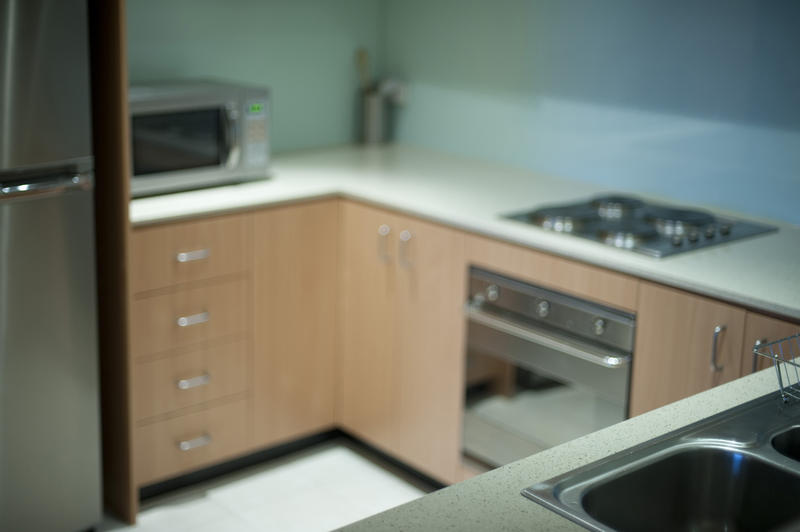






:max_bytes(150000):strip_icc()/CooperPacific_BasementKitchen_HR-093d1292358445c0bc08e6fa33fdef3d.jpg)
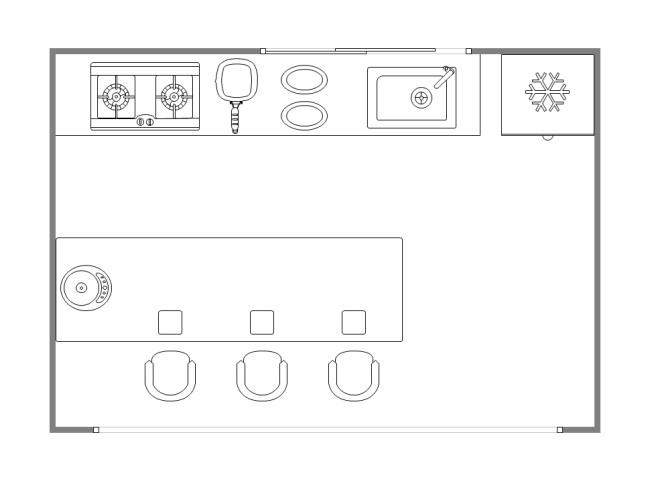


:max_bytes(150000):strip_icc()/NPD-Basement2_MG_2408-8bb92d0475e8436cac2ae8f8027feed9.jpg)
