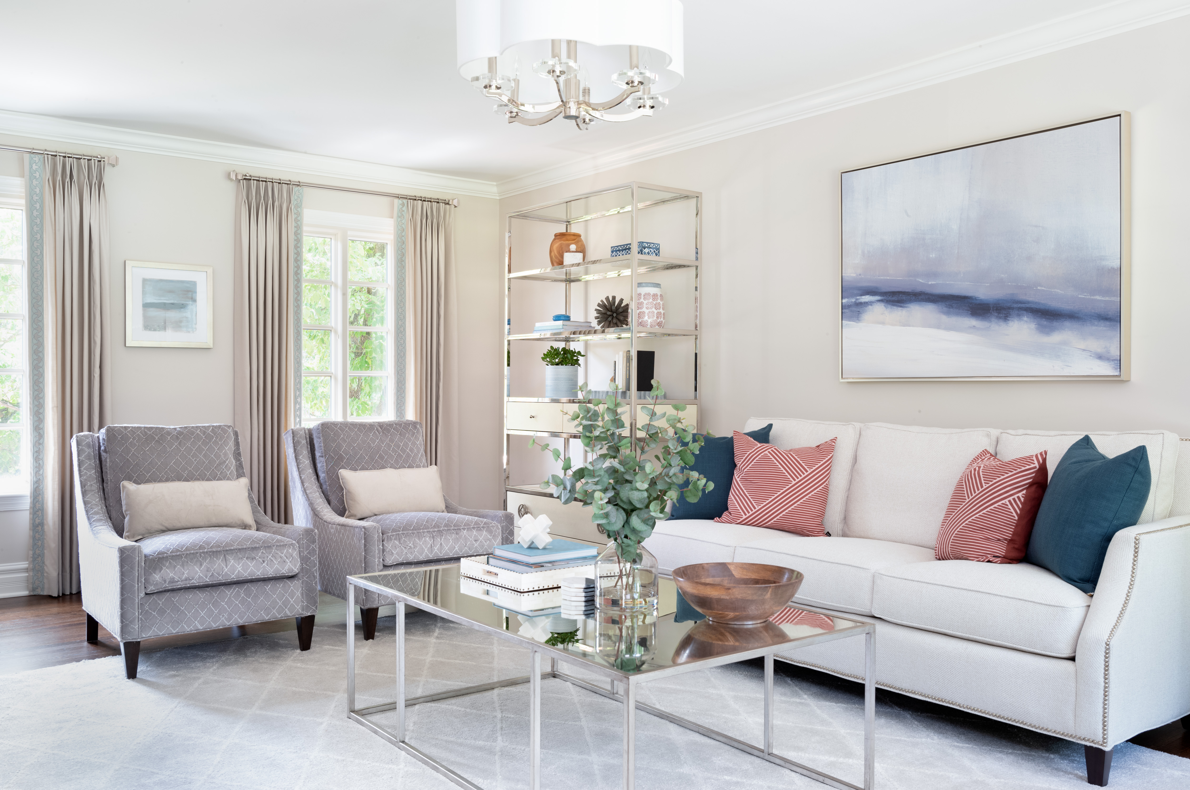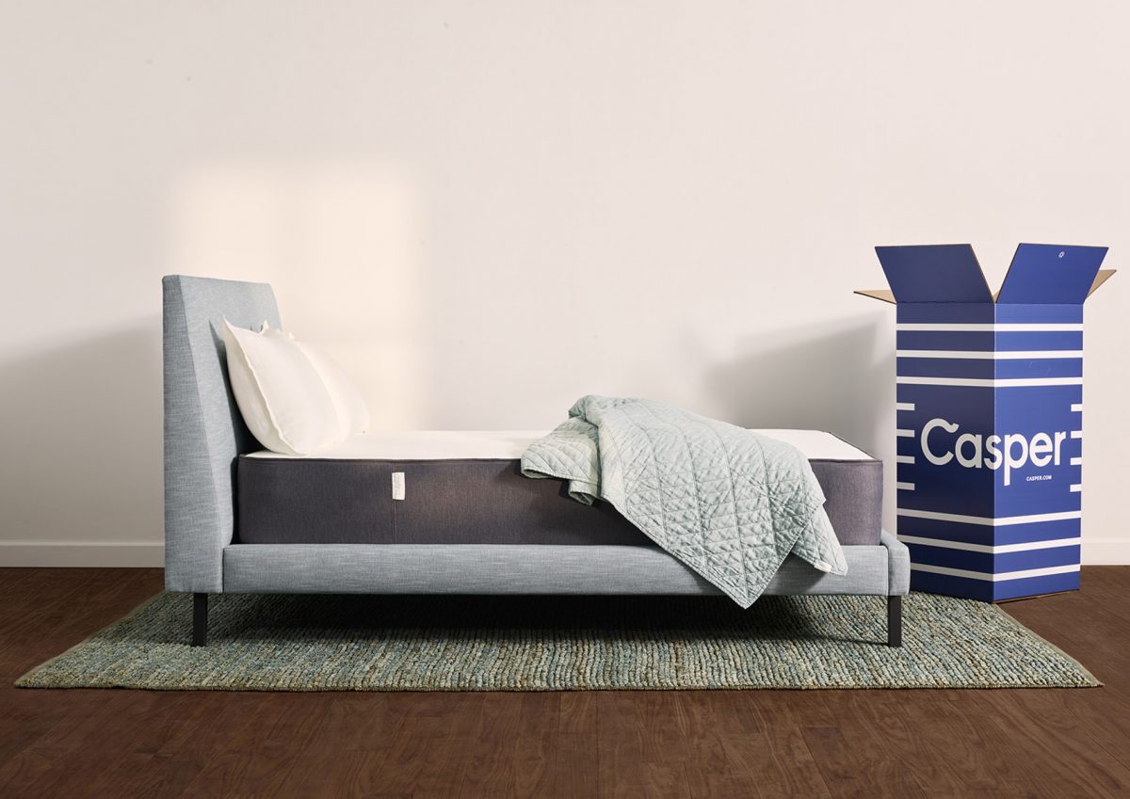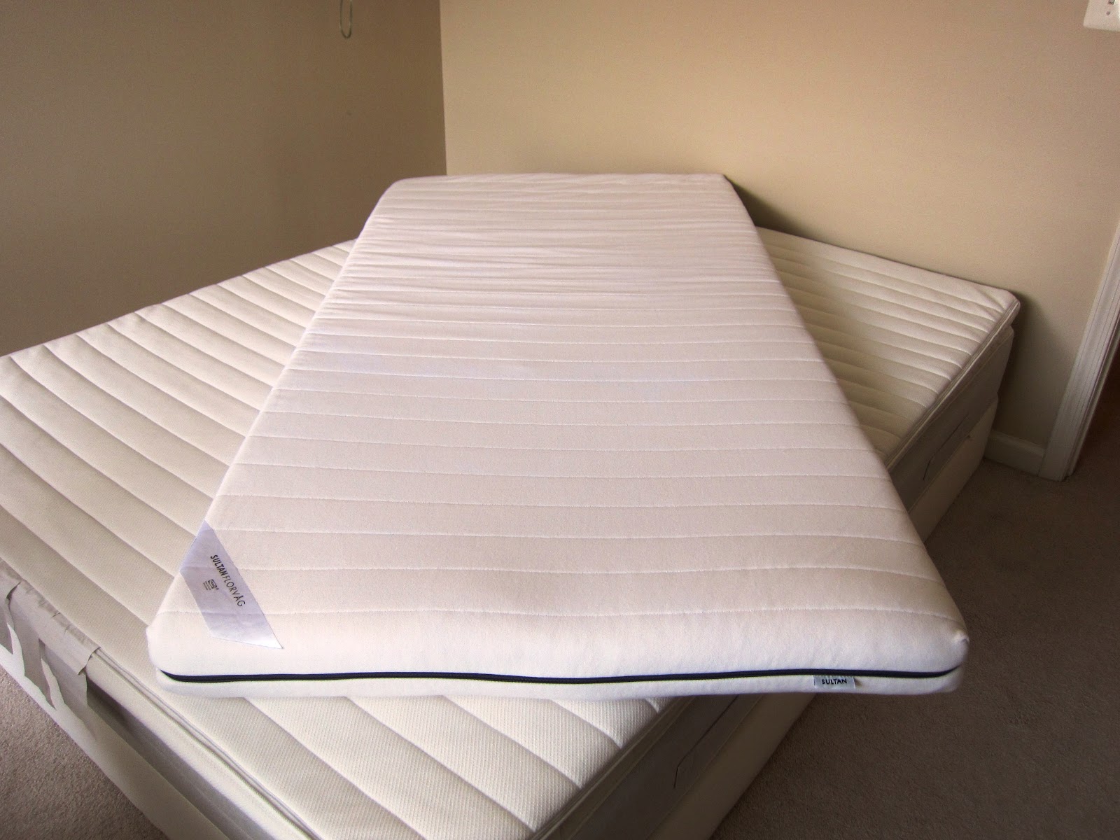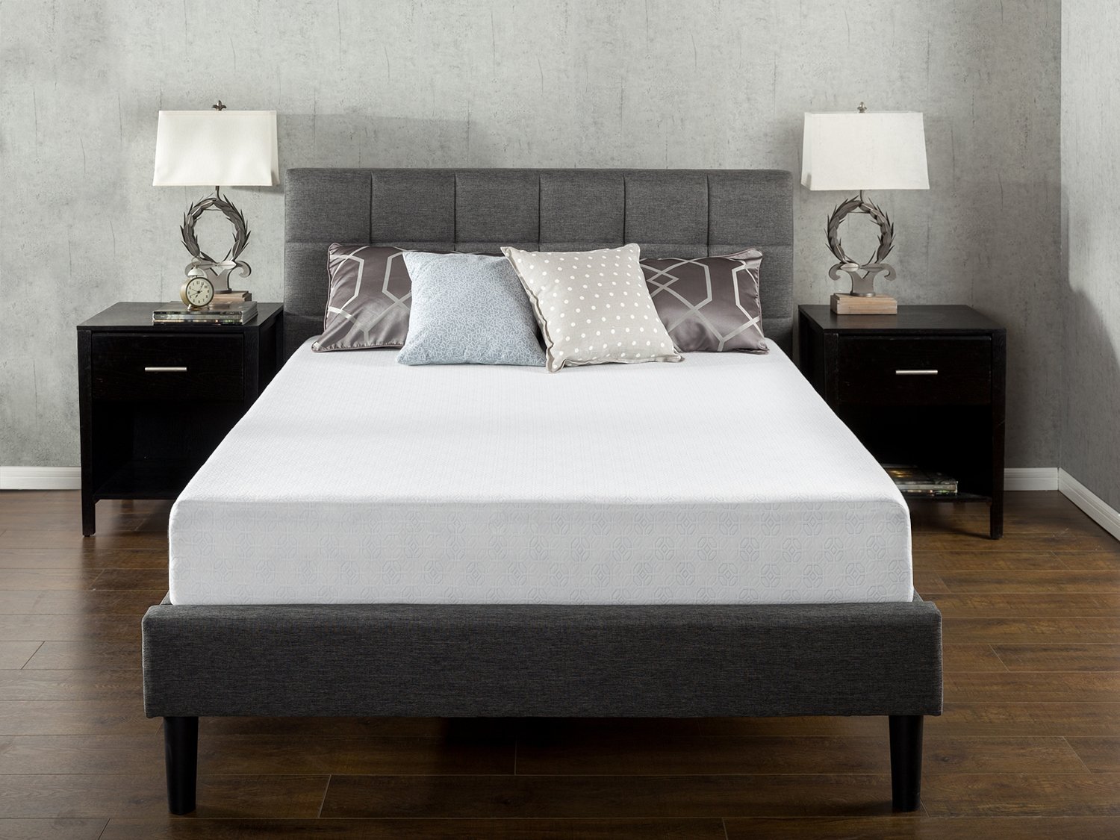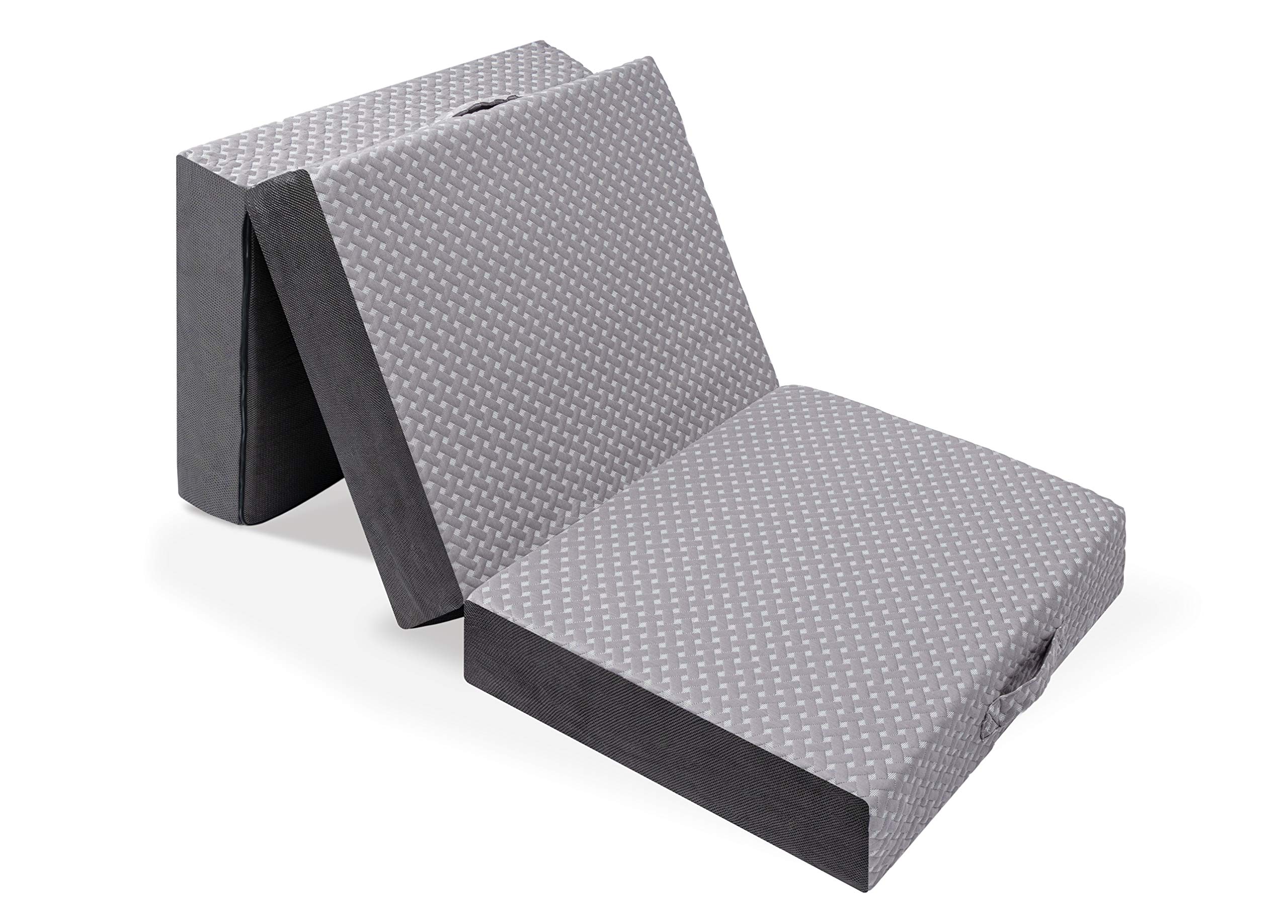Modern Kerala style houses are a beautiful combination of the ancient Vastu Shastra and modern architecture. These houses are designed to offer a comfortable and beautiful passionate living environment for any age group. They feature an open layout with multiple windows and balconies that allow plenty of light and air to flow throughout the house. One of the most exquisite parts of these house designs is the intricate carvings and handcrafted details in the windows and doors. In terms of space, these house designs offer a lot of flexibility. The rooms offer plenty of room to move around without feeling cramped. You can add an extra bedroom when needed, or even have a study room or home office. The climate of Kerala also makes its houses suitable for both hot and cold climates. Modern Kerala style house designs feature elevated roofs, wide pathways, and spacious interior rooms. The clean lines and natural materials make the aesthetics of these houses very attractive. The basic elements used in a typical Kerala style house are granite, cement, teak wood, tiles, and bricks. Along with the traditional style, some architects are incorporating sleek modern designs into their work.Modern Kerala Style House Designs
Kerala house designs are becoming more contemporary over time. The use of modern materials and clean lines make the designs look timeless and elegant. Contemporary Kerala house designs are suitable for any age and lifestyle. They feature a spacious layout with plenty of natural light that give the house an airy feeling. These houses are designed with open-concept spaces that provide flexibility when it comes to the furniture setup. The furniture in these designs is usually minimalistic and made with a combination of wood, glass, and metal. The furniture is usually placed strategically to create a peaceful atmosphere. The colours used in this style are typically complementary with the rest of the house. The common woods used in these designs are teak and rosewood. The technology used in contemporary Kerala house designs is also amazing. With the advancements in modern technology, living in a Kerala style house is no longer just a dream. It is now possible to have a home that looks modern and is also comfortable and welcoming.Contemporary Kerala House Design
Traditional Kerala house designs are ones that have been around for centuries. They still remain popular today, primarily because of their cultural and historical significance. These houses feature ancient elements like intricate carvings, low ceilings, and narrow rooms. Despite their age, these homes remain comfortable and stylish for any kind of family. The materials used in these homes are typically organic, such as wood, stone, bamboo, and clay. The houses embody a traditional homely atmosphere that is inviting and comforting. The hues used in these designs are usually warm and bright, and the furniture is mostly handcrafted and simple. A traditional Kerala house design is typically a smaller one, but this is offset by the spacious interior and bright colours of the house. The furniture and décor used in these designs are usually very traditional and earthy, which brings out the beauty of the home.Traditional Kerala House Design
Modern Sloping Roof house designs combine traditional and contemporary architecture to create an interesting and inviting living space. The sloping roof offers a modern touch to the house, while the traditional elements provide it with an earthy feel. These designs are suitable for all kinds of families, and they have become increasingly popular in recent years. The modern sloping roof house designs feature plenty of light and airy spaces. The interiors are usually spacious and open, which offers a lot of flexibility when it comes to furniture arrangements. The materials used in these houses are usually natural, like wood, stone, and metal. These materials give the house a contemporary aesthetic while maintaining the traditional charm. The colour scheme used in these designs are usually warm and rustic, which adds to the earthy feel. The furniture used in these houses is mostly custom-made and handcrafted, making each home look unique and exquisite.Modern Sloping Roof House Design
Villa Exterior Designs have seen considerable growth in recent years. The combination of elegant architecture and contemporary designs make villas a fantastic choice for anyone looking for a luxurious yet comfortable living environment. These houses are designed to offer spacious and elegant outdoor living spaces, which make them suitable for any age group. The materials used in a villa typically includes concrete, brick, wood, and stone. The modern designs usually feature open layouts, large windows, and balconies that give the house a light and airy feel. The colours usually used in these designs are earthy and neutral, so they work well with any furnishings or decorations. Villa exterior designs are typically very luxurious and modern. The furniture used in these houses is usually larger than that used in traditional homes, making them a great choice for anyone looking for a sense of grandeur. The front of the villa is sometimes adorned with intricate carvings and elegant details, adding to its aesthetic appeal.Villa Exterior Design
Hexagonal shape house design is a unique option available for people looking for creative and dynamic interiors. This design is a great way to utilize space in a small area without compromising on comfort and style. It is perfect for anyone looking for a modern yet innovate living space. The interiors of the hexagonal shape house design are usually divided into two levels with the bedrooms or living areas on the upper level. The kitchen and bathrooms are kept on the lower level. The walls of the house can be covered with any material, such as wood, plaster, tiles, and metal. The furniture used in these designs is usually minimalistic and modern. The décor is usually kept simple and usually features simple yet stylish pieces like contemporary vases and artworks. The hexagonal shape of the house encourages natural lighting and air to flow through the entire house, making it more pleasant and comfortable.Hexagonal Shape House Design
Two Floor Gable Roof homes are one of the many classic designs that have been loved by many for centuries. This type of house is perfect for those who want to enjoy the convenience of two floors and the cozy feeling of a gabled roof. The two floors work to create a spacious area that can accommodate plenty of furniture and decorations. The interiors of these homes are usually divided into two parts. The first floor is usually the living area, while the second floor is occupied by the bedrooms and bathrooms. The walls and floors can be covered with any material, such as wood, stone, bricks, and tiles. The furniture used in these houses is usually larger than that used in traditional homes. The pieces used in these designs are usually custom-made and handcrafted, making each home look unique and exquisite. The hexagonal shape of the house encourages natural lighting and air to flow through the entire house, making it more pleasant and comfortable.Two Floor Gable Roof House Design
Villa with Balcony Designs provides a much needed combination of convenience and style. These house designs feature a spacious balcony that allows for plenty of natural air and light to enter the house. This type of house design is perfect for those who want to enjoy the convenience of two floors and the cozy feeling of a gabled roof. The balconies of these houses can be made to accommodate different furniture options, such as chairs, loungers, tables, and benches. The walls and floors of the house can be covered with any material, such as wood, stone, bricks, and tiles. The furniture used in this type of house design is typically larger as it is designed to create an inviting atmosphere. The pieces used in these designs are usually custom-made and handcrafted, making each home look unique and exquisite. Particular attention should be given to lighting when designing the balconies of villa with balcony designs. Lighting should be chosen in such a way that it doesn’t over-illuminate the space or create shadows. Natural light should be able to enter the house as much as possible, so curtains should be kept light and bright.Villa with Balcony Design
Low budget house designs are becoming increasingly popular in recent years due to their affordability and practicality. This type of design is the perfect choice for people who want a beautiful house without spending too much money. Low budget house designs are usually simplistic yet stylish and are perfect for anyone who wants to save money while still creating a comfortable living space. The materials used in this type of design are usually organic, such as wood, stone, and bamboo. The furniture used in this type of design is usually minimalistic and made with a combination of wood, glass, and metal. The furniture is usually placed strategically to create a peaceful atmosphere. The colours used in this style are typically complementary with the rest of the house. Low budget houses designs require minimal maintenance and upkeep, making them a great choice for anyone with a busy lifestyle. The materials used in these designs can be bought cheaply, and they require minimal renovation and repairs. This type of design is perfect for anyone who wants to keep their living expenses down without sacrificing comfort and style.Low Budget House Design
Kerala style house designs offer many advantages that can be especially sought after when purchasing a house. One such advantage is the extra space offered by the 4 bedroom home styles than a typical 3 bedroom home. With 4 bedrooms, you can easily arrange furniture comfortably and also accommodate a large family or many visitors. The materials used in a 4 bedroom Kerala house are typically organic, such as wood, stone, and bamboo. The décor is usually simple and vibrant, with warm colours and earthy accents. The furniture used in a Kerala house is usually custom-made and handcrafted, making each home look unique and exquisite. 4 bedroom Kerala houses are also known for their spacious balconies and open-concept layouts. The large balconies offer plenty of natural air and light to enter the house, while the open-concept layout allows for a lot of flexibility when it comes to furniture arrangements. This type of house design is perfect for anyone who wants a comfortable and beautiful home that is easy to maintain.4 Bedroom Kerala House Design
Embracing Contemporary Living with the Latest House Plans in Kerala

The vibrant state of Kerala is known for balancing traditional and modern living styles. When it comes to the latest house plans in Kerala, homeowners are embracing contemporary designs as they aim to enhance everyday living while not compromising on traditional values. Kerala House plans have been designed so that homes are built to be comfortable yet stylish, and up-to-date with the latest trends .
The latest house plans in Kerala have been designed to carefully consider the lifestyle needs of its inhabitants. Designs demonstrate characteristics of plenty of storage options and minimalistic lines with an eye on sustainability. These plans put an emphasis on energy efficiency while also providing plenty of space for whatever lifestyle a family wishes to lead. Tailoring the plans to the unique needs of each individual home-owner ensures that no two homes are the same.
Benefits and Techniques Used in the Latest House Plans in Kerala

Designers seek to incorporate natural materials and finishes whenever possible. Ventilation is paramount in the home designs, and these plans are designed to capture prevailing winds to cool the home. Furthermore, doors and windows allow homes to embrace the lush natural environment by providing plenty of light and ventilation.
Modern Technology in the Latest House Plans in Kerala

At the same time, modern technologies are also often employed in the newest house plans in Kerala. This includes the use of fully automated electrical systems, which can ensure safety and reduce energy usage. Smart meters are also used, allowing homeowners to keep a keen eye on energy consumption in real-time. High-tech appliances and other smart devices can be integrated seamlessly, further enhancing the modernity of a home.
The Latest House Plans in Kerala Emphasize Minimalism and Efficiency

In conclusion, the latest house plans in Kerala are designed to conform to traditional ideas of living while incorporating modern conveniences. Additionally, they focus on efficiency, sustainability, and minimalism . Finally, these plans embrace natural materials, keeping homes cool and in harmony with the environment.



















































































