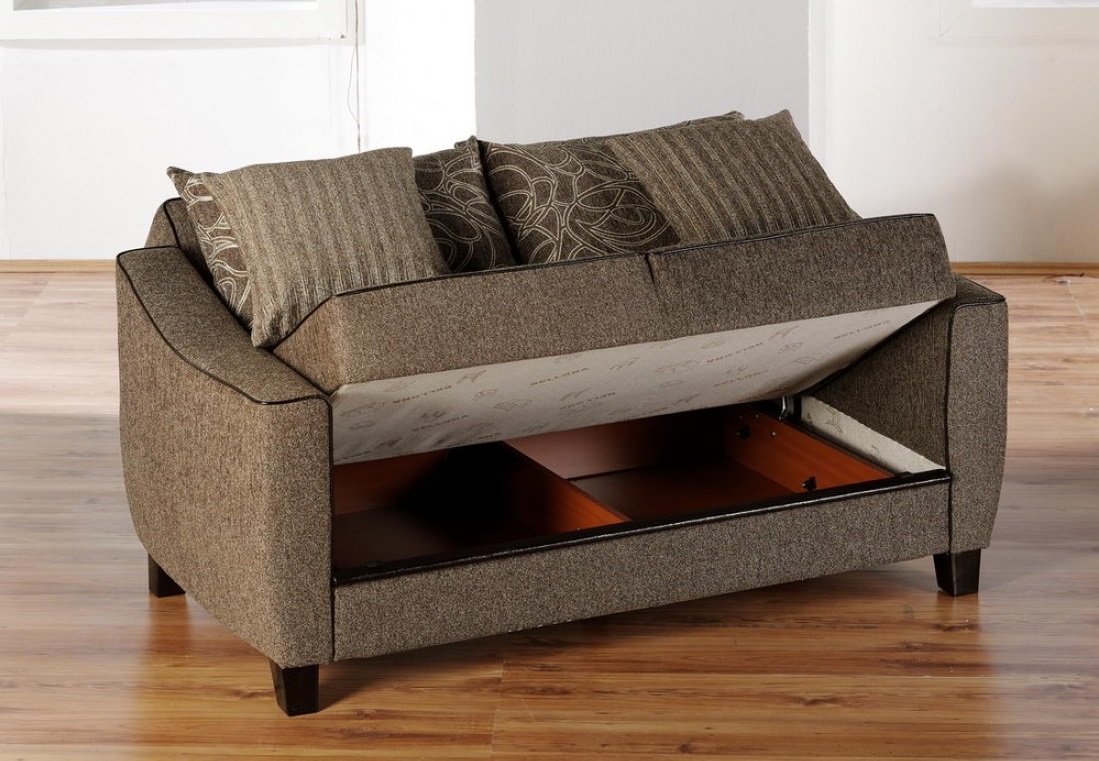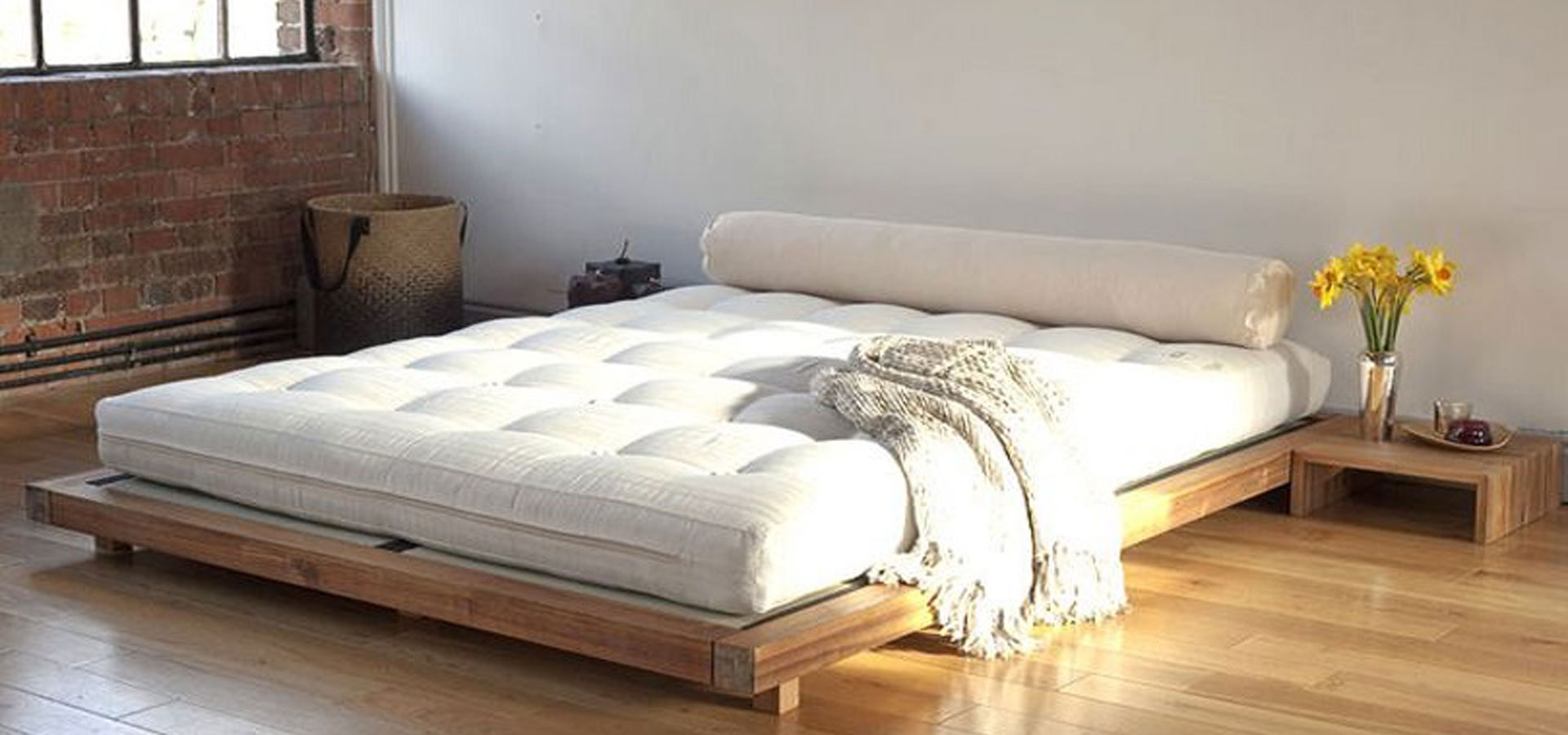The L-shaped kitchen layout is a popular choice for many homeowners, and for good reason. This design is efficient, versatile, and visually appealing, making it a top choice for modern kitchens. An L-shaped kitchen features two adjacent walls that form a 90-degree angle, creating an L-shape. This layout is perfect for medium to large-sized kitchens and works well in both open-concept and closed-off spaces.1. L-shaped Kitchen Layouts
Don't let a small space deter you from choosing an L-shaped kitchen layout. With smart design choices, you can make the most of your small L-shaped kitchen. Utilizing under-counter storage, hanging shelves, and incorporating a breakfast bar or peninsula can maximize the functionality of your kitchen. Consider using light colors and reflective surfaces to make the space feel larger and brighter.2. Small L-shaped Kitchen Design
The L-shaped kitchen layout lends itself well to modern design. Sleek cabinets, minimalistic hardware, and clean lines are all characteristics of a modern L-shaped kitchen. You can add a touch of color or texture with a bold backsplash or statement lighting. Incorporating a kitchen island or peninsula can also add a unique and modern element to your space.3. Modern L-shaped Kitchen
Adding an island to your L-shaped kitchen can provide additional storage, prep space, and a place for casual dining. It also creates a natural flow in the kitchen, making it easier to move between different work areas. Consider incorporating a sink or cooktop into the island for added functionality.4. L-shaped Kitchen with Island
A peninsula is a great alternative to an island in an L-shaped kitchen. It is a connected extension of the kitchen countertops that can provide extra seating and storage. A peninsula can also help to visually separate the kitchen from other living spaces while still maintaining an open concept feel.5. L-shaped Kitchen with Peninsula
For those who enjoy casual dining, a breakfast bar is a must-have in an L-shaped kitchen. It can be incorporated into a kitchen island or peninsula, or simply added to the end of a countertop. A breakfast bar is perfect for quick meals, homework or casual conversations while cooking.6. L-shaped Kitchen with Breakfast Bar
An open concept layout is a popular choice for modern homes, and an L-shaped kitchen can easily fit into this design. By removing walls and barriers, an L-shaped kitchen can seamlessly flow into the living or dining area, making it perfect for entertaining. This layout also allows for natural light to flood the entire space.7. Open Concept L-shaped Kitchen
Placing the sink in the corner of an L-shaped kitchen can help to maximize counter space and create a more efficient work triangle. This layout also allows for a larger window above the sink, providing natural light and a nice view while doing dishes.8. L-shaped Kitchen with Corner Sink
Incorporating a corner pantry into an L-shaped kitchen can provide ample storage space while also keeping the kitchen clutter-free. This design allows for easy access to pantry items while also keeping them out of sight and organized. Consider using frosted or glass doors for a modern touch.9. L-shaped Kitchen with Corner Pantry
A galley layout is a popular choice for small kitchens, and it can also work well in an L-shaped kitchen. This design features two parallel counters with a walkway in between. It allows for efficient use of space and can also create a more defined work triangle. Consider using light colors and open shelving to make the space feel more open and airy.10. L-shaped Kitchen with Galley Layout
The Importance of Kitchen Design Layouts in Creating a Functional and Beautiful Home

Maximizing Space and Efficiency
 A well-designed kitchen is not only aesthetically pleasing, but it is also functional and maximizes the use of space. The layout of your kitchen can affect how easy it is to prepare meals and navigate through the space, especially if you have a smaller kitchen.
Kitchen design layouts
such as the U-shape, L-shape, and galley are popular choices for smaller kitchens as they make the most out of the available space. These layouts often include features such as built-in appliances, pull-out cabinets, and clever storage solutions to keep your kitchen organized and clutter-free.
A well-designed kitchen is not only aesthetically pleasing, but it is also functional and maximizes the use of space. The layout of your kitchen can affect how easy it is to prepare meals and navigate through the space, especially if you have a smaller kitchen.
Kitchen design layouts
such as the U-shape, L-shape, and galley are popular choices for smaller kitchens as they make the most out of the available space. These layouts often include features such as built-in appliances, pull-out cabinets, and clever storage solutions to keep your kitchen organized and clutter-free.
Promoting Safety and Accessibility
 In addition to maximizing space,
kitchen design layouts
also play a crucial role in promoting safety and accessibility in the kitchen. The kitchen is one of the busiest areas in a home, and it is important to have a layout that allows for easy movement and prevents accidents. For example, the popular L-shape layout provides a natural flow between the cooking and preparation areas, reducing the risk of accidents and spills. Additionally, incorporating features such as lower countertops and cabinets, as well as pull-out shelves, can make the kitchen more accessible for people with mobility issues.
In addition to maximizing space,
kitchen design layouts
also play a crucial role in promoting safety and accessibility in the kitchen. The kitchen is one of the busiest areas in a home, and it is important to have a layout that allows for easy movement and prevents accidents. For example, the popular L-shape layout provides a natural flow between the cooking and preparation areas, reducing the risk of accidents and spills. Additionally, incorporating features such as lower countertops and cabinets, as well as pull-out shelves, can make the kitchen more accessible for people with mobility issues.
Catering to Your Needs and Preferences
 Every family has different needs and preferences when it comes to their kitchen. Some may prioritize ample counter space for meal preparation, while others may prefer a larger island for entertaining guests. With various
kitchen design layouts
available, you can choose one that caters to your specific needs and preferences. For example, the U-shape layout is ideal for those who love to cook and need a lot of countertop space, while the L-shape layout is perfect for those who enjoy hosting gatherings and need a larger seating area.
Every family has different needs and preferences when it comes to their kitchen. Some may prioritize ample counter space for meal preparation, while others may prefer a larger island for entertaining guests. With various
kitchen design layouts
available, you can choose one that caters to your specific needs and preferences. For example, the U-shape layout is ideal for those who love to cook and need a lot of countertop space, while the L-shape layout is perfect for those who enjoy hosting gatherings and need a larger seating area.
Creating a Cohesive Design
:max_bytes(150000):strip_icc()/sunlit-kitchen-interior-2-580329313-584d806b3df78c491e29d92c.jpg) Lastly,
kitchen design layouts
also play a significant role in creating a cohesive and visually appealing design for your home. A well-designed kitchen should complement the overall style and theme of your house. For instance, if you have a modern and minimalist home, a galley or U-shape layout with sleek and clean lines would be a perfect fit. On the other hand, a farmhouse-style home would benefit from an L-shape layout with rustic elements.
Kitchen design layouts
allow you to create a cohesive design that flows seamlessly throughout your home.
In conclusion,
kitchen design layouts
are essential in creating a functional, safe, and beautiful home. They maximize space and efficiency, promote safety and accessibility, cater to individual needs and preferences, and create a cohesive design. When designing your kitchen, consider these factors and choose a layout that best suits your lifestyle and home. With the right kitchen layout, you can transform your cooking space into the heart of your home.
Lastly,
kitchen design layouts
also play a significant role in creating a cohesive and visually appealing design for your home. A well-designed kitchen should complement the overall style and theme of your house. For instance, if you have a modern and minimalist home, a galley or U-shape layout with sleek and clean lines would be a perfect fit. On the other hand, a farmhouse-style home would benefit from an L-shape layout with rustic elements.
Kitchen design layouts
allow you to create a cohesive design that flows seamlessly throughout your home.
In conclusion,
kitchen design layouts
are essential in creating a functional, safe, and beautiful home. They maximize space and efficiency, promote safety and accessibility, cater to individual needs and preferences, and create a cohesive design. When designing your kitchen, consider these factors and choose a layout that best suits your lifestyle and home. With the right kitchen layout, you can transform your cooking space into the heart of your home.









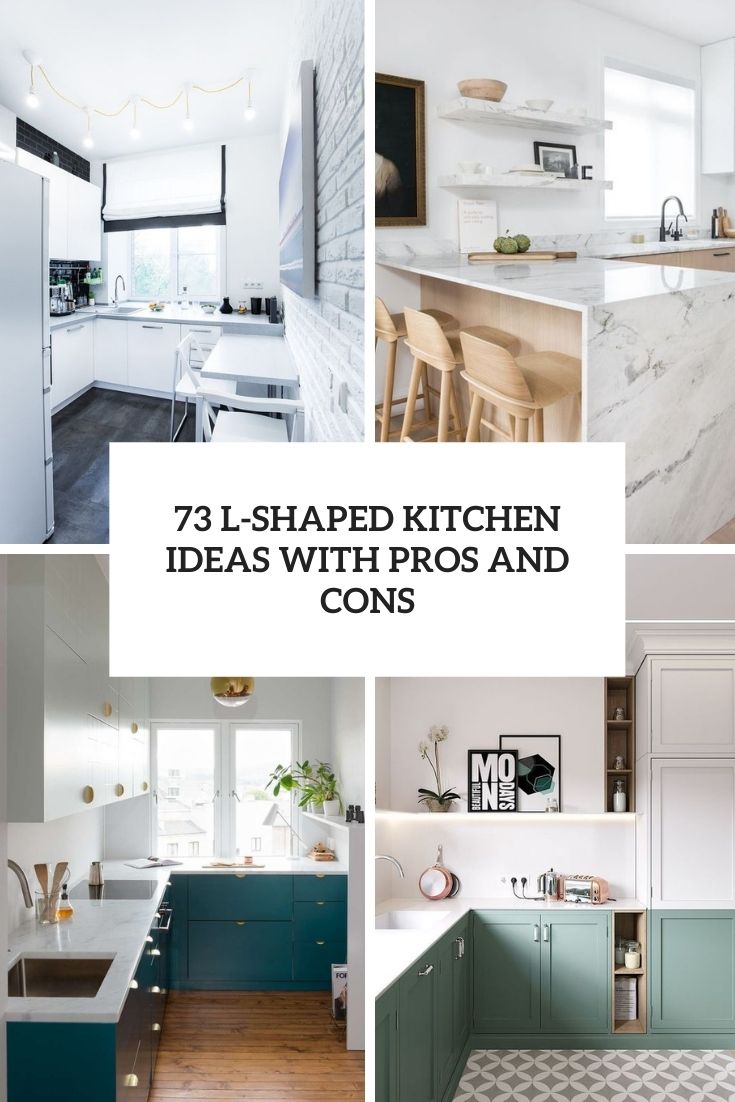











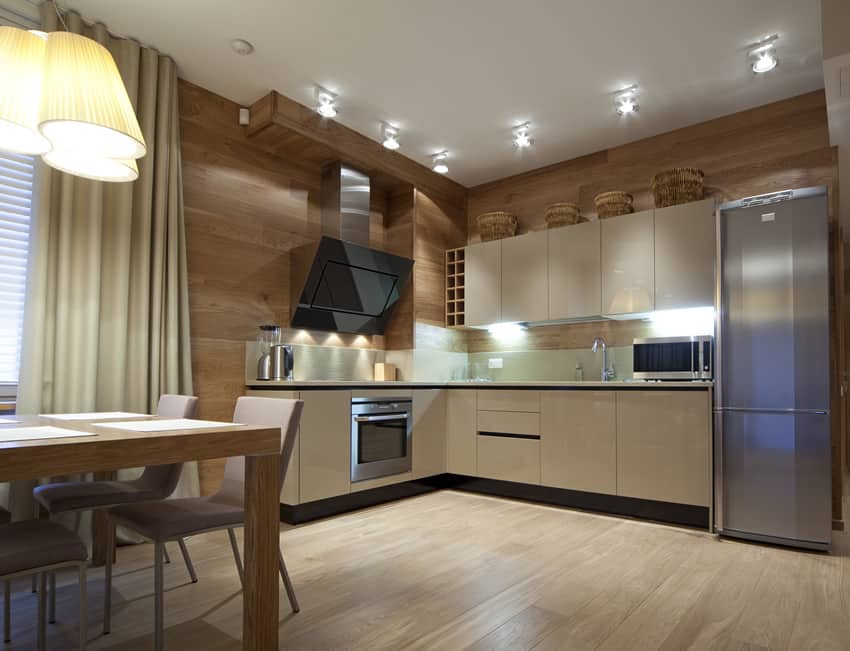

























:max_bytes(150000):strip_icc()/kitchen-breakfast-bars-5079603-hero-40d6c07ad45e48c4961da230a6f31b49.jpg)
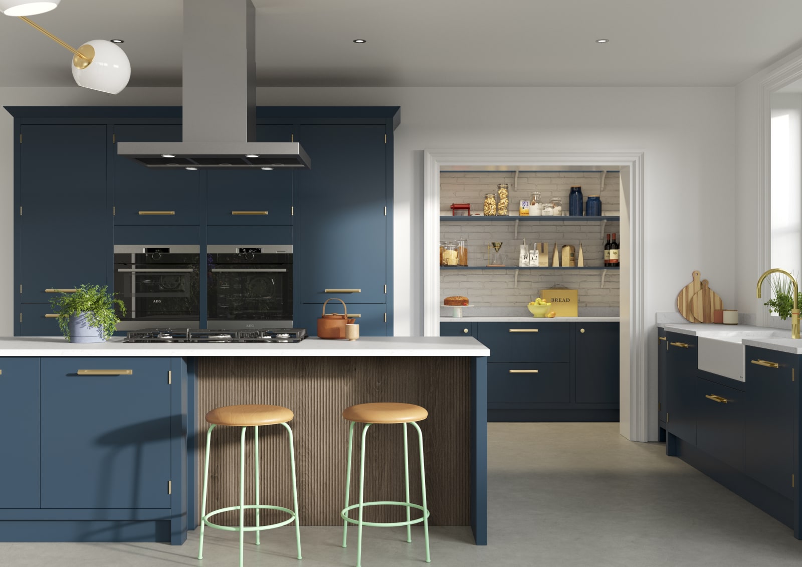



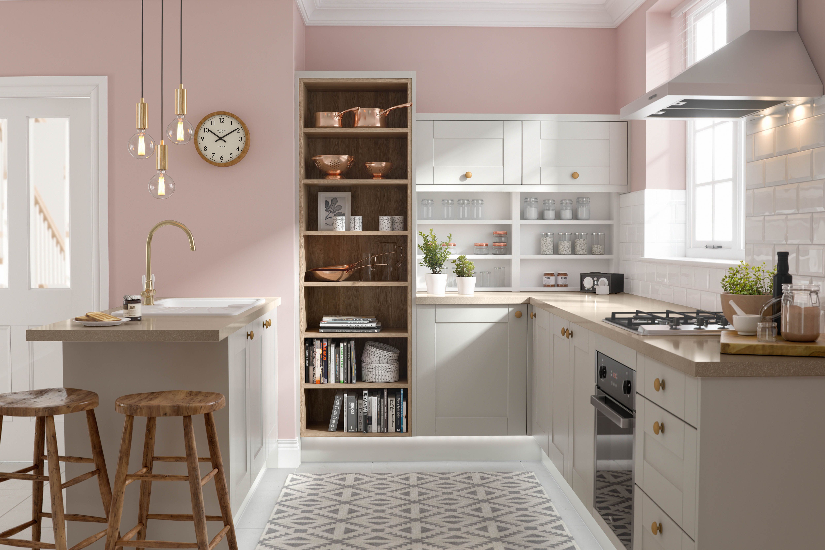
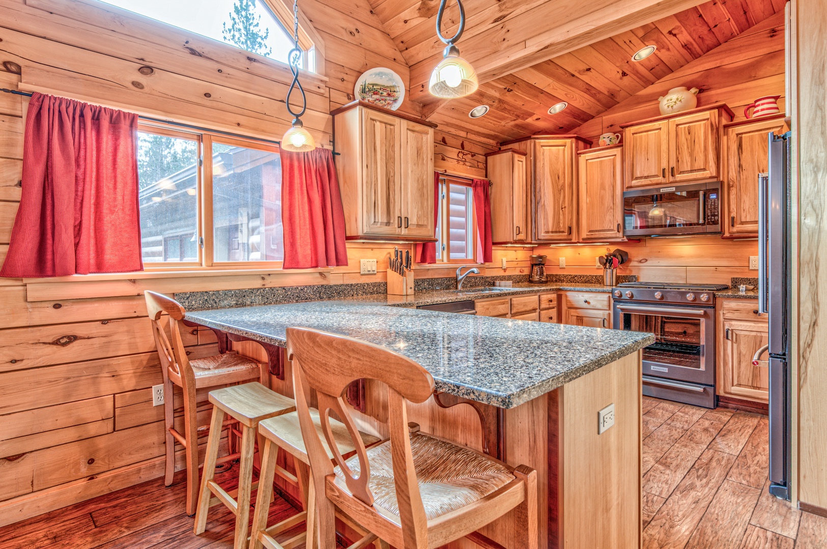
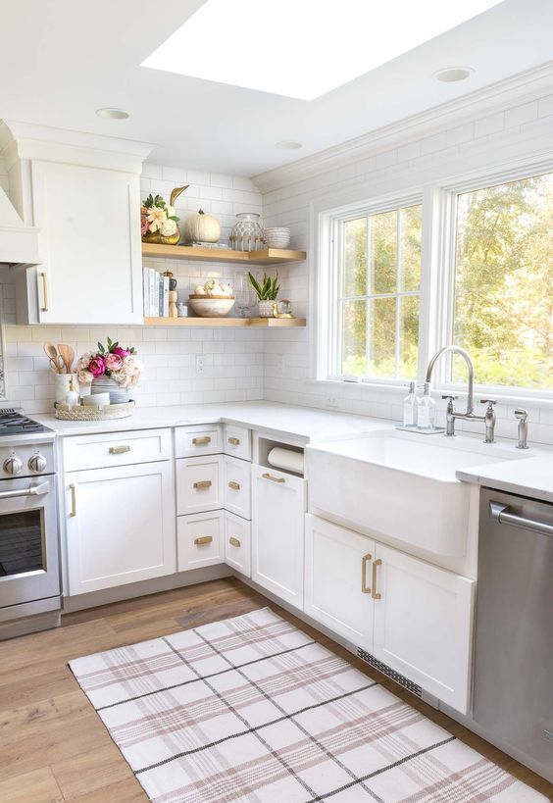














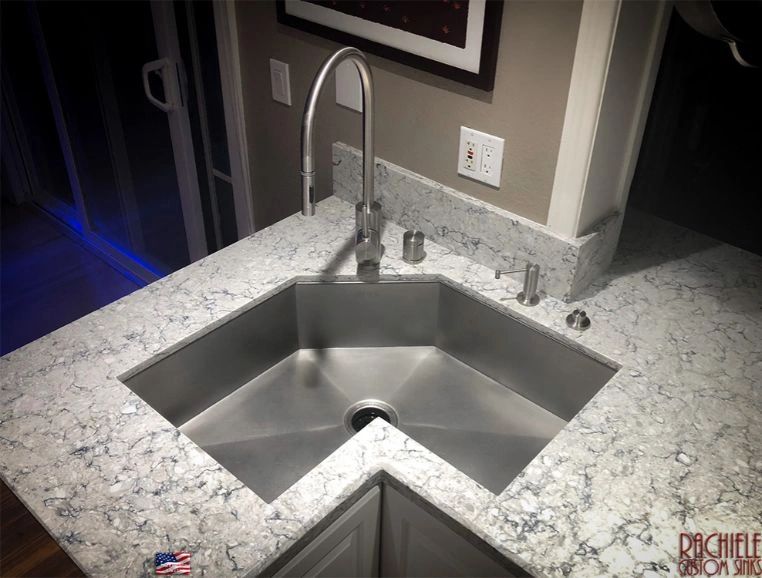

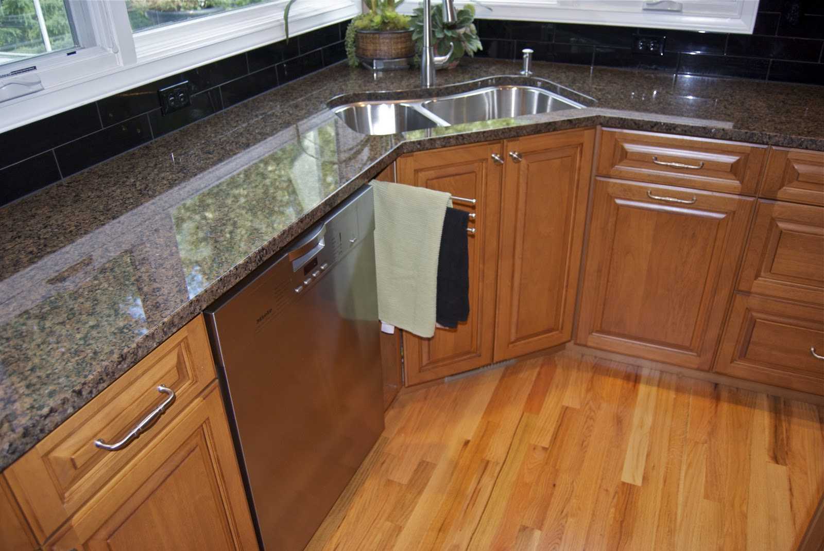







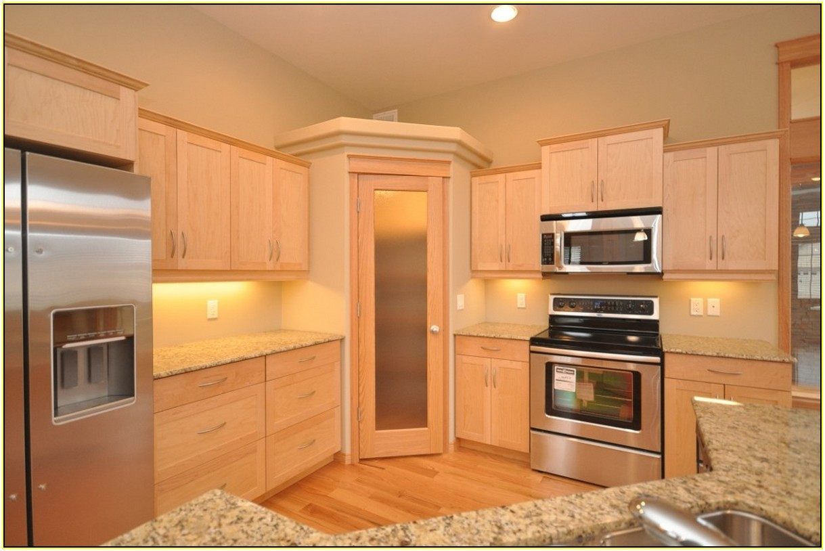





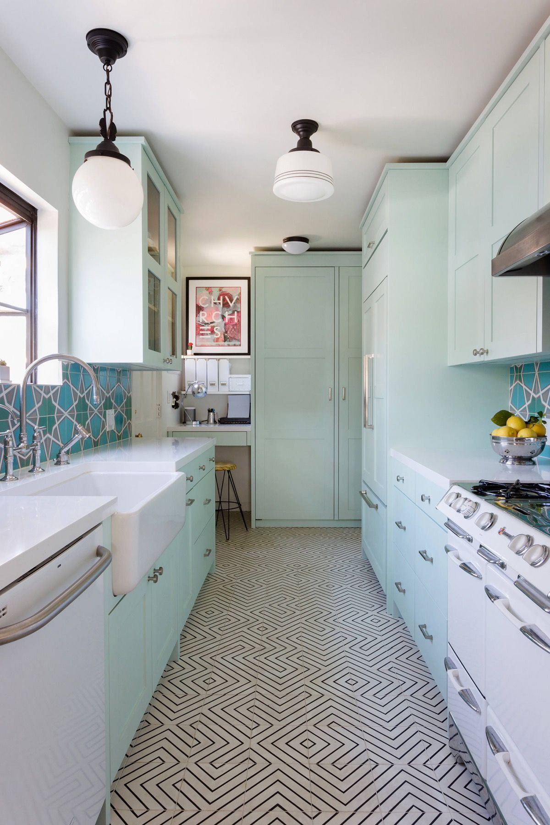

:max_bytes(150000):strip_icc()/galley-kitchen-ideas-1822133-hero-3bda4fce74e544b8a251308e9079bf9b.jpg)
:max_bytes(150000):strip_icc()/make-galley-kitchen-work-for-you-1822121-hero-b93556e2d5ed4ee786d7c587df8352a8.jpg)








