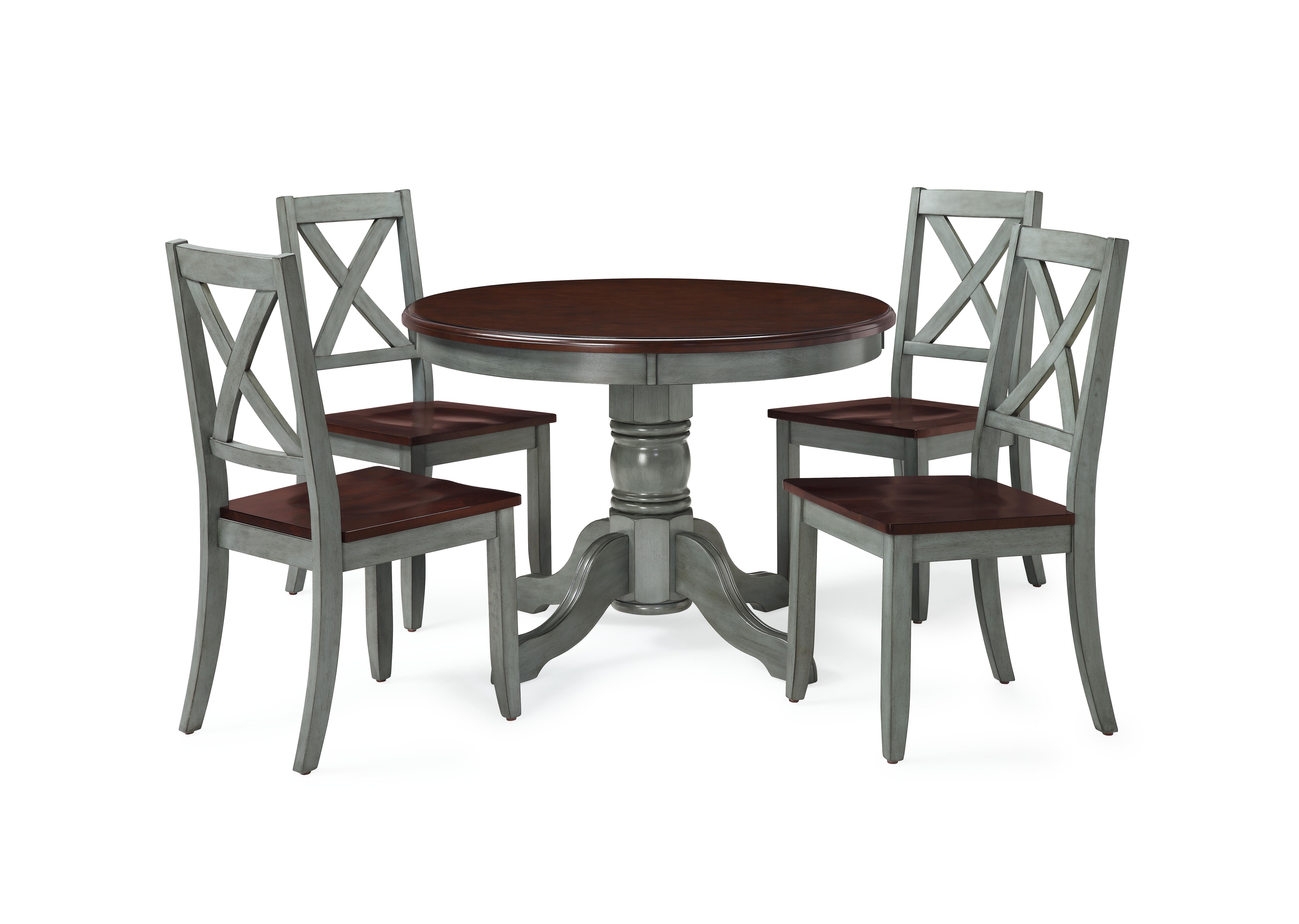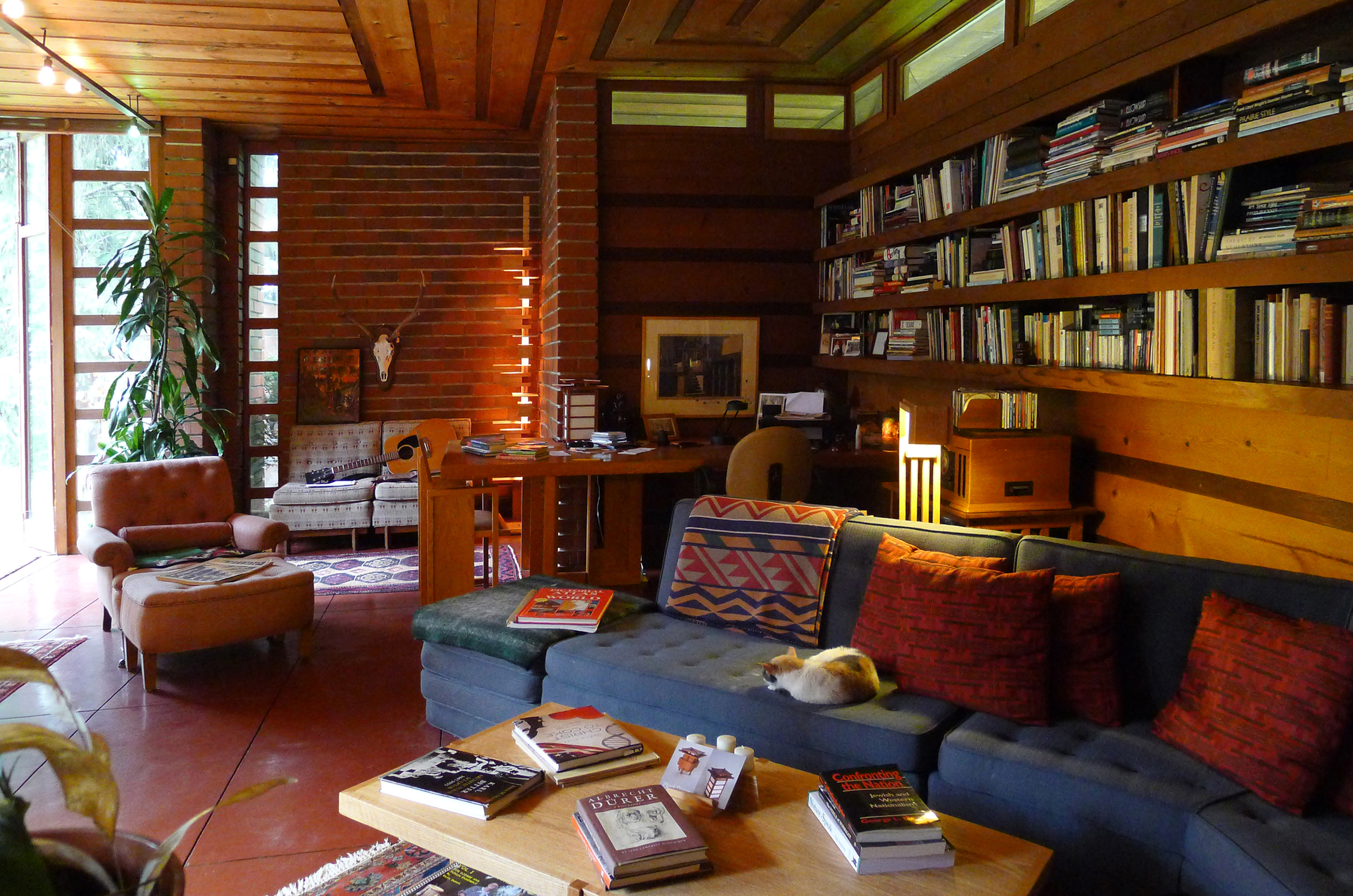Modern Korean house designs take inspiration from traditional roofing and architectural elements as well as modern materials and techniques. The resulting style blends elements of the old and new, creating a unique style as the basis for a home. Modern Korean houses have been seen to incorporate elements such as a striking temple-like roof and large windows, taking advantage of natural light and airflow. Bold colors and structural features present a striking visual, while materials such as corrugated steel and concrete are used to bring durability and functionality. Modern Korean house designs aim to create dwellings suitable for contemporary living, while still honoring and preserving the traditional ideals embodied by traditional Korean architecture. This blending of tradition and modernity has given rise to some truly unique and stunning homes.Modern Korean House Designs
Traditional Korean house designs are based on a centuries-long history of architecture. Traditional Korean homes feature a mix of old and new, combining elements from older styles with a great respect for the modern demands of comfortable living. Traditional Korean houses often have a distinctive roofline, made up of an intricate series of curves designed to help keep the rain out but let in plenty of light and air. The main building would be constructed of thick, strong walls, with wooden beams and columns to create a solid support for the house. The windows would be low-level and usually quite small, and the entrance to the house was made through a traditional Korean bracketed door. Traditionally, these doors were brightly colored and intricately carved, with several panels representing either birds or flowers.Traditional Korean House Designs
Small Korean house designs are becoming increasingly popular, as more people seek to make the most of limited living spaces while still enjoying a stylishly designed home. Small Korean house designs take advantage of the latest materials and design techniques to create dwellings that are smaller but still enjoy all the comfort and features of its bigger counterparts. Small Korean houses use materials such as steel, concrete, and even recycled items, incorporating each element into the overall design of the house. Making use of natural light is especially important, as is maximizing space, meaning that most small Korean houses feature open-plan layouts and vertical living areas. Small Korean house designs are ideal for those looking for an affordable and stylishly designed home that fits their smaller-space needs. Korean design elements are blended with modern materials, techniques, and ideas to create homes that are both functional and aesthetically appealing.Small Korean House Designs
Korean loft house designs take advantage of open floor plans and have a minimalistic “loft style” feel, which maximizes space and light, creating a modern and airy setting. The focus is on creating a dwelling that is open and stretches up multiple stories, creating a unique sense of lightness and spaciousness within. Structurally, Korean loft house designs feature strong concrete walls which help give the house its overall shape and stability. Natural light is also an important feature of these designs, with strategically placed windows inviting light into the home. The resulting design is both practical and attractive, often featuring a range of materials including steel, wood, and stone. Korean loft house designs give an elegant yet modern feel to a dwelling, taking advantage of limited space while still offering a unique and stylishly designed home. This style is becoming increasingly popular among modern-minded homeowners.Korean Loft House Designs
Modern minimalist Korean house designs are characterized by a simple, sleek, and uncluttered look. Taking influence from modern minimalist architecture, these dwellings are designed with a focus on function and practicality while creating a modern and unique aesthetic. Key features of a modern minimalist Korean house include a strong rectangular shape, a simple color palette, and large, floor-to-ceiling windows to take advantage of natural light. A modern minimalist Korean house strives to be open and airy, allowing light to come in and drawing the eye up to the ceiling. In some cases, the ceiling is even left exposed, with no false ceiling installed. These modern minimalist dwellings are becoming increasingly popular among homeowners, who are looking for a style that reflects modern life and allows for simple but effective design decisions. Modern Minimalist Korean House Designs
The term ‘luxury’ when applied to Korean house designs usually means a focus on luxury materials and premium features. In some cases, this term also applies to larger dwellings, which offer a great deal of space for the resident to enjoy in various ways. Luxury Korean houses typically feature a range of characterful building materials, such as decorative stone cladding and intricate wooden door frames. Large, open-plan living areas and rooms for entertaining are often seen in luxury Korean houses, as are large windows designed to take in magnificent views of the surrounding landscape. Furthermore, the overall design of these dwellings often features an elaborate roofline in all its glory to add a regal touch. Luxury Korean house designs represent the pinnacle of this unique style, offering homeowners a dwelling that is both fashionable and comfortable, perfect for enjoying a luxurious lifestyle.Luxury Korean House Designs
Eco-friendly Korean house designs strive to create dwellings that are in harmony with the environment, using natural and sustainable materials while creating an energy-efficient home. This can include clever use of natural lighting and ventilation, as well as environmental practices such as rainwater collection, which allows homes to be self-sufficient. The design of eco-friendly Korean houses often features sustainable building materials such as bamboo, wood, and rattan, which are lighter and help reduce the amount of energy needed to build a dwelling. Traditional elements such as roofs are replaced with sunshades or skylights, to take advantage of natural lighting. Eco-friendly Korean houses are becoming increasingly popular among homeowners who are keen to reduce their environmental impact and live in a sustainable way. Eco-Friendly Korean House Designs
Contemporary Korean house designs take the best of traditional Korean architecture and add in modern materials and techniques to create dwellings that are perfect for today's living. The focus is on creating clean lines, open-plan spaces, and taking advantage of the most modern materials and technologies. Contemporary Korean houses focus on creating large, open living areas, taking advantage of the latest building materials to create sweeping rooflines and flowing floors. Windows tend to be large and plentiful, with a focus on utilizing natural light as well as providing a great view of the outside world. Contemporary Korean house designs embody the modern spirit of Korea, with a blend of traditional elements and modern ideas, resulting in homes that are both beautiful and capable of fitting in with the demands of modern life.Contemporary Korean House Designs
Korean house designs with a twist are becoming increasingly popular, as modern homeowners seek to create dwellings with a unique and modern design. These dwellings often feature traditional elements such as curved roofs, but they also add in a little something extra that makes them stand out from the crowd. Modern twists to Korean houses include elements such as rounded balconies and walls, or intricate wood carvings on the front of the house. Bold colors, modern glass sections, and added features such as skylights can all be found in Korean house designs with a twist. Korean house designs with a twist are perfect for those seeking a unique and individualistic design that still manages to retain the elements that make Korean architecture so beloved.Korean House Designs with a Twist
Compact Korean house designs have been designed to cater to the needs of those without the means or the space to construct a high-end traditional or modern Korean house. These houses are smaller in size but still manage to provide everything a modern Korean family needs, in a practical and stylish package. Compact Korean houses often feature creative use of space, with tall ceilings and efficient use of the available area. Taking advantage of light is a key element of these houses, with natural lighting often being a priority. Floors are kept as simple and efficient as possible, while walls are usually thinly partitioned to create greater space. Compact Korean house designs are ideal for those who want a stylish and modern home without breaking the bank.Compact Korean House Designs
Introducing the Korean Minimalist House Design
 Homeowners today are looking for new, forward-thinking and creative house designs that are both stylish and comfortable. Korean minimalist house designs have been gaining traction in recent years, primarily due to their modern flair and East Asian influence. The combination of modern concepts and traditional elements is what makes this design style so unique.
Homeowners today are looking for new, forward-thinking and creative house designs that are both stylish and comfortable. Korean minimalist house designs have been gaining traction in recent years, primarily due to their modern flair and East Asian influence. The combination of modern concepts and traditional elements is what makes this design style so unique.
Seamless and Stylish
 The main advantage of the Korean minimalist design is that it is incredibly
sleek and modern
, with a strong focus on simplicity and functionality. For instance, rather than adding color for aesthetic purposes, this design style makes use of
earthy tones
to achieve a neutral yet inviting feel that is perfect for contemporary living spaces. As for the overall design, this style emphasizes the use of
straight lines
and
symmetrical patterns
, which helps create a sense of restfulness and balance.
The main advantage of the Korean minimalist design is that it is incredibly
sleek and modern
, with a strong focus on simplicity and functionality. For instance, rather than adding color for aesthetic purposes, this design style makes use of
earthy tones
to achieve a neutral yet inviting feel that is perfect for contemporary living spaces. As for the overall design, this style emphasizes the use of
straight lines
and
symmetrical patterns
, which helps create a sense of restfulness and balance.
Thoughtful Use of Materials
 To further emphasize the minimalist aesthetic, the Korean minimalist house design makes great use of
natural materials
like wood and stone. Not only do materials such as wood add warmth and texture to the home’s interior, they also aid in preserving a natural, eco-friendly atmosphere. On top of that, this design style tends to feature large windows to take advantage of natural light and give the home an open, airy feel.
To further emphasize the minimalist aesthetic, the Korean minimalist house design makes great use of
natural materials
like wood and stone. Not only do materials such as wood add warmth and texture to the home’s interior, they also aid in preserving a natural, eco-friendly atmosphere. On top of that, this design style tends to feature large windows to take advantage of natural light and give the home an open, airy feel.
Pay Attention to Details
 Yet another great aspect of this design style is its focus on small yet
meaningful details
. For example, intricate details can be found on furniture, door handles, and light fixtures. This kind of attention to detail helps to create a sense of
harmony and flow
throughout the home. Moreover, decorations tend to be kept to a minimum, as this design style is all about having a minimalist look that lets the home speak for itself.
Yet another great aspect of this design style is its focus on small yet
meaningful details
. For example, intricate details can be found on furniture, door handles, and light fixtures. This kind of attention to detail helps to create a sense of
harmony and flow
throughout the home. Moreover, decorations tend to be kept to a minimum, as this design style is all about having a minimalist look that lets the home speak for itself.









































































