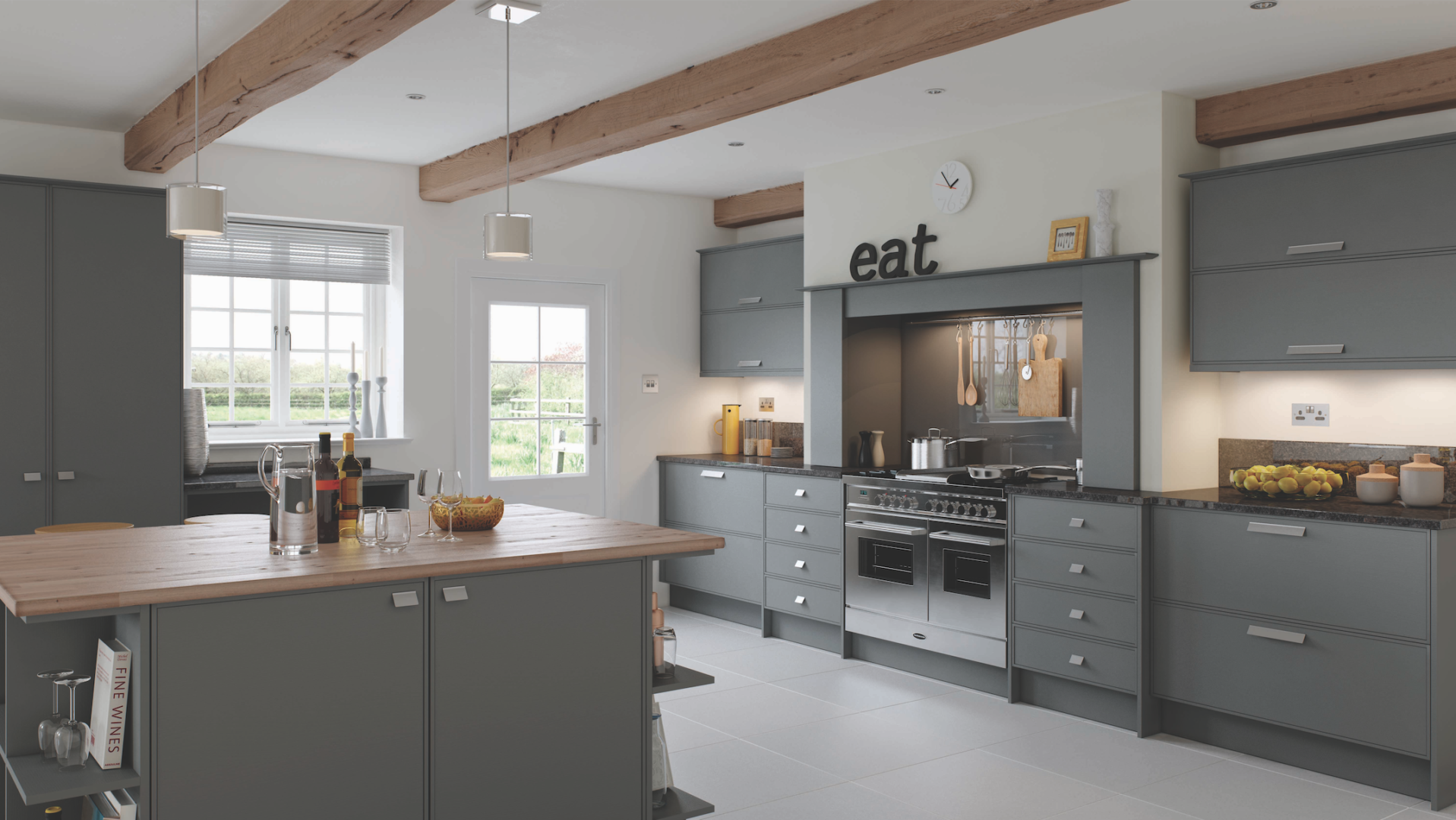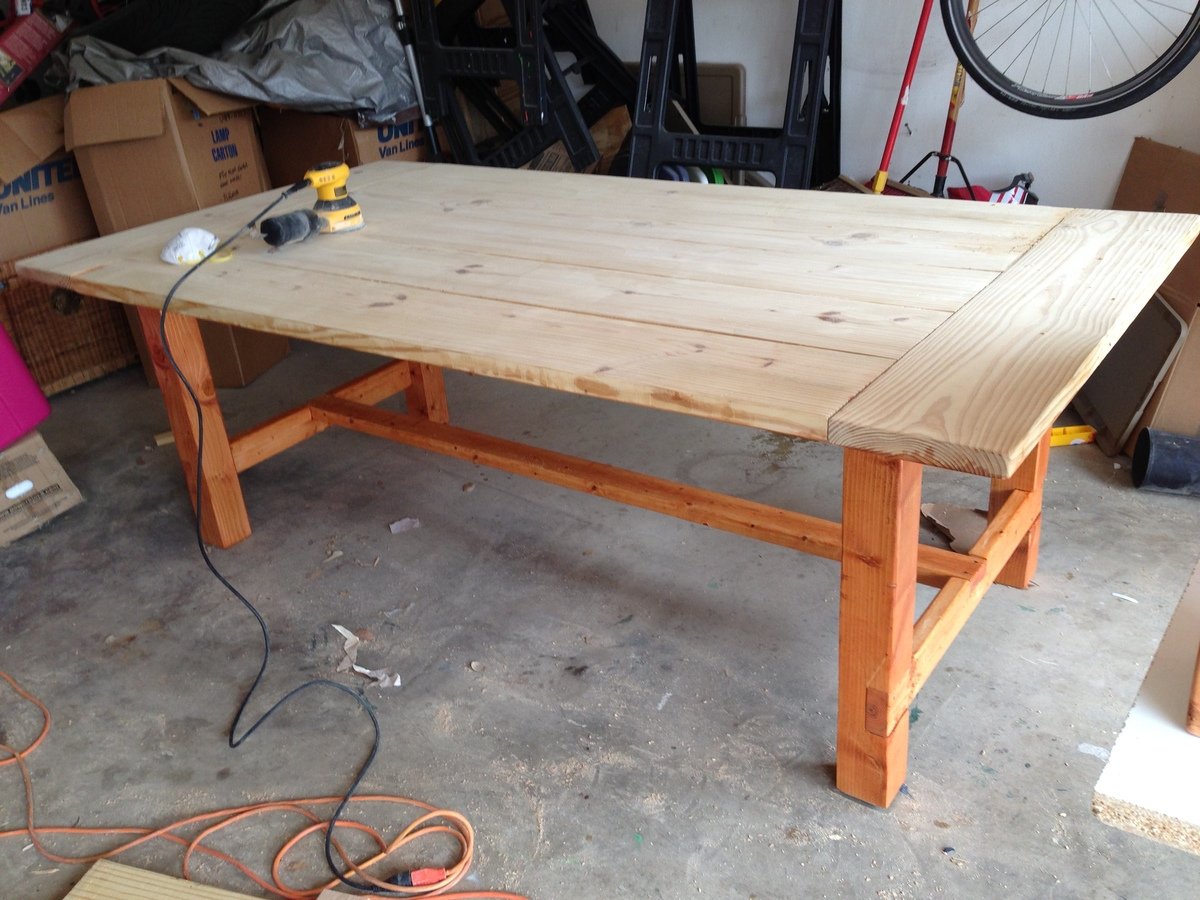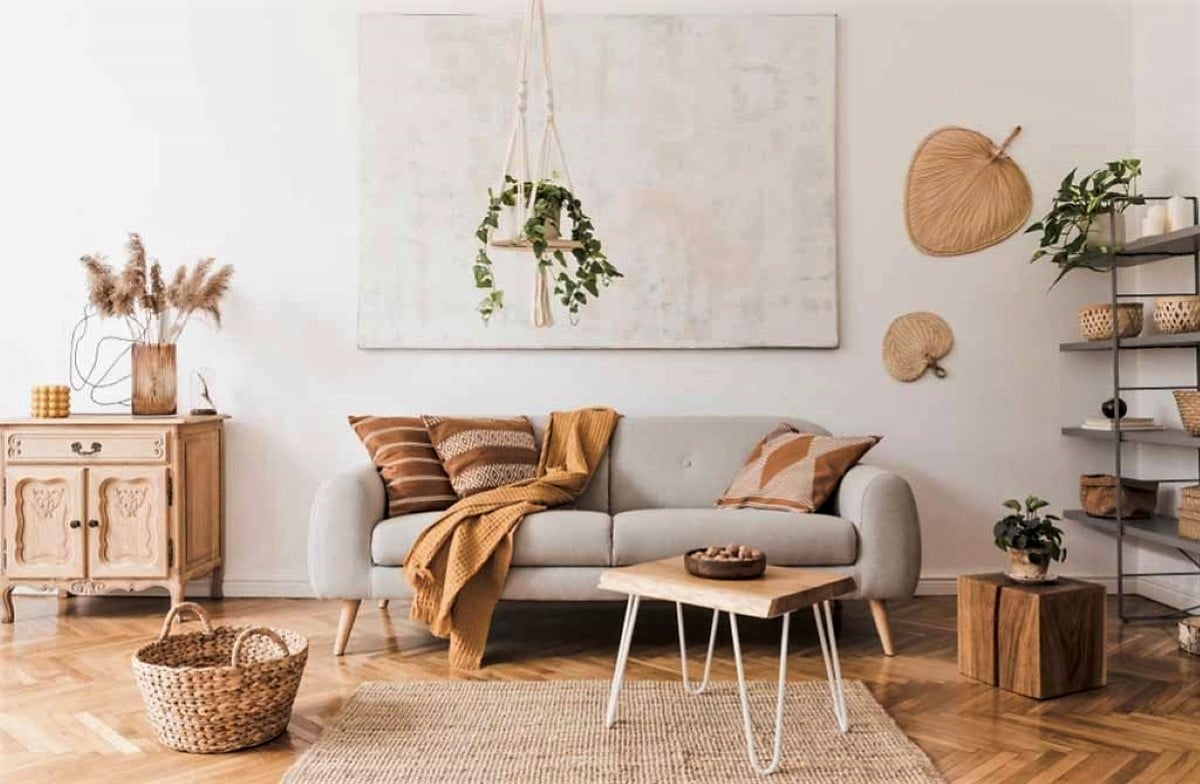Konkan house plans have been developed over many centuries, creating a unique and fascinating selection of dwellings to choose from. Built predominantly using local materials found in the Konkan region, these dwellings have been used for both residential and commercial purposes in and around this area for many generations. These structures offer an interesting insight into the traditions and customs of the past, with many of them boasting exquisite craftsmanship, and embodying an authentic rustic flair. It is not difficult to comprehend why this region is hailed for its rich house building heritage. When it comes to Konkan house plans, they are typically designed to withstand harsh weather conditions, making use of various building techniques in order to achieve a higher level of durability and strength. Several traditional elements such as windows, doors, balconies and other features are still found in these structures, which offer interesting design lines and maximum ventilation. A large number of these house plans also boast large open terraces, which serve as an ideal platform for traditional religious ceremonies and festivals.Konkan House Plans - Design & Construction
Not only are many of these traditional Konkan house plans relatively simple, but the designs are often reinterpreted in a modern context. The result is a fusion of sustainable design principles with a typically compact size and limited floor space. Utilizing traditional building methods, these houses emphasize natural ventilation, and the integration of open spaces and balconies maximize the use of outdoor elements. Taking advantage of its beautiful surroundings, these house plans also offer a great opportunity to connect with nature, providing a tranquil setting for rest and relaxation. Konkan traditional house designs consist of a variety of styles. Depending on the area in which you are building, there are buildings crafted in the Guajarati, Marathi and Kannada styles. Earthy tones, simple shapes, and heavy use of wood define these structures - especially when the building materials have been locally sourced. The exteriors of these buildings often feature sloped roofs with tiled building material, which keeps the interior cooler and ensures minimal energy consumption.Konkan Traditional House Designs
Vernacular house designs in the Konkan region are quite popular as well. This type of construction makes use of building materials that are readily available in the region, such as bamboo, wood, stones, clay and mud. These building materials absorb heat and can help regulate the interior temperature of a building naturally. Due to their low-impact building methods, these buildings boast excellent environmental credentials, and are often equally strong and sturdy. Konkan vernacular house designs utilize unique construction techniques, and the dwellings are often created in the form of rafter construction. Due to this, the home can easily be maintained, and the structural integrity is very strong with a timeless appeal. In addition, these houses are typically very affordable.Konkan Vernacular House Design: Ecological & Sustainable
Modern house designs in the Konkan region often combine age-old building designs and elements with the latest advances in technology and engineering. Eco-friendly and energy-efficient materials are must-haves for these dwellings, and an eye-catching array of features such as passive cooling and waterproofing combined with automated systems are very popular too. The energy-efficiency of these homes allows them to make the most of solar energy, reducing the amount of money spent on utilities. The modern house designs of the Konkan coast feature simple and clean lines, ensuring maximum ventilation and natural light, perfect for couples, families, or retirees wishing to spend their retirement in the stunning region. With a muted and contemporary color palette, these homes blend seamlessly into their surroundings, bringing a beautiful balance of nature and modernity.Modern House Designs for the Konkan Coast
When looking for a house plan with a distinct Konkan flair, one should look no further than the use of local building materials, as well as antique architectural motifs and features. These can range from traditional raised terraces, to large verandas decorated with intricate carvings, and the option of using stone and wood. Local earthy tones such as beige, ochre and terracotta are often found in these houses, which creates an attractive and inviting atmosphere. Not only are these house plans aesthetically pleasing, they also boast excellent longevity and durability. Traditional building methods employed in the Konkan region are very effective and long-lasting, and the use of naturally sustainable materials fosters a healthy living environment.House Plans with Konkan Flair for Natural Living
Rustic charm with a modern twist is also popular amongst many potential house owners in the Konkan area. Many of these house plans feature traditional elements such as raised terraces and balconies, as well as exterior stone walls - all of which is combined with contemporary conveniences. Traditional building methods are kept in mind when creating these dwellings, as are the abundance of natural elements which can be seen throughout the house. The interiors of these dwellings are often designed to optimum functionality, featuring an open layout and easy access to the outdoors. For most houses, living spaces are often designed to flow from one to the other, and balconies create intimate nooks and corners for privacy and relaxation.House Plans with Konkan Designs for Rustic Charm
Konkan house plans are typically designed for durability and strength, often featuring local building materials such as bamboo, wood, stones, and clay or mud. These earthy tones and textures ensure that the houses blend in easily with the surrounding landscape, and provide a great sense of balance and harmony to the property. A key component of these Konkan houses is the use of renewable and sustainable building materials, such as terracotta tiles, clay bricks, coconut logs and bamboo poles. These materials are usually found in abundance in this region and are often locally sourced. The terracotta tiles on the roofs are a great addition, as they are perfect for passive cooling, helping to regulate the temperature of the building even during the hottest months of the year.Traditional Konkan House Plans with Local Building Materials
Sustainable building practices are highly valued in the Konkan region, and a key aspect of any successful house plan includes a thorough understanding of the region’s climate and geography. Considerations such as orientation, natural ventilation, sunlight and water drainage systems play a crucial role in determining how successful a house will be. For those looking to make sure their house plan is a success, it is important to make sure that these aspects are taken into consideration. When it comes to traditional Konkan house plans, building techniques, materials, design and orientation are paramount. With the right combination of these elements, a space can be created that is both aesthetically pleasing and highly durable. Not only do these plans require minimal energy consumption, but they also provide a sense of harmony with the environment.Konkan House Plans – Sustainable Building Practices
When it comes to planning a house around the Konkan region, there is a great emphasis placed on the health aspect. For instance, the dwellings are built with a strong focus on natural elements and the use of natural ventilation. This allows for fresh air to circulate around the building, keeping the interior temperature cool during the hot months of the year. Furthermore, the use of natural, sustainable materials such as bamboo, coconut and mud helps to create an eco-friendly and healthy living environment. This is achieved by reducing air pollution and providing an overall healthier lifestyle for those living in the dwelling. This is especially important in an area such as the Konkan, which is rich in both natural beauty and consistent warm weather.Konkan Design House Plans for Healthy Living
For those looking for a low-cost solution when it comes to Konkan house plans, there are a number of design options to choose from. The use of local building materials and the implementation of the structural simplicity of traditional building techniques can both ensure that the dwelling can be built relatively cheaply. Moreover, the use of accumulated materials such as stones, mud and timber often helps to keep initial cost to a minimum. Another great cost-saving aspect of these house plans is their durability. The use of traditional building techniques ensures that a structure built in this area is of excellent quality, and can last for many generations. When combined with the cost savings of using local building materials, these house plans can often offer an affordable and sustainable solution for home building.Low Cost Konkan House Plans for Affordable Solutions
Explore the Advantages of Konkan House Plans
 These days, traditional architecture has caught the attention of many homeowners and designers alike. For those who seek a unique and beautiful design,
Konkan house plans
might be the answer. This type of design is inspired by the Konkan region, which is made up of rural Indian villages located on the western coast. These house plans combine modern features with traditional Indian village elements to create a unique living space.
These days, traditional architecture has caught the attention of many homeowners and designers alike. For those who seek a unique and beautiful design,
Konkan house plans
might be the answer. This type of design is inspired by the Konkan region, which is made up of rural Indian villages located on the western coast. These house plans combine modern features with traditional Indian village elements to create a unique living space.
Space Optimization
 Konkan house plans are immensely popular because of their outstanding space optimization features. One of the most notable features of these plans is that they are designed to maximize the available space, making them an ideal choice for homeowners with limited lots. Additionally, these plans often incorporate outdoor spaces into their design to offer homeowners plenty of fresh air living options.
Konkan house plans are immensely popular because of their outstanding space optimization features. One of the most notable features of these plans is that they are designed to maximize the available space, making them an ideal choice for homeowners with limited lots. Additionally, these plans often incorporate outdoor spaces into their design to offer homeowners plenty of fresh air living options.
Efficient and Sustainable
 This type of design not only focuses on maximizing internal space, but also emphasizes efficiency and sustainability. Konkan house plans feature energy-efficient features such as efficient lighting solutions, properly positioned windows and doors, and other solutions that can reduce energy costs. Furthermore, the use of local and sustainable materials such as bamboo and clay for roofing and other elements of the design can help reduce environmental impacts.
This type of design not only focuses on maximizing internal space, but also emphasizes efficiency and sustainability. Konkan house plans feature energy-efficient features such as efficient lighting solutions, properly positioned windows and doors, and other solutions that can reduce energy costs. Furthermore, the use of local and sustainable materials such as bamboo and clay for roofing and other elements of the design can help reduce environmental impacts.
Intricate Details
 Konkan houses often feature intricate detailed architecture, which adds a charming, rustic feel to their design. Covering finishes, window frames, shutters, and other elements are often deliberately designed to be visually pleasing. In some cases, traditional designs might even be used, such as intricate stone carvings around the doorway or window frames. All these features, when combined, create an extremely unique and attractive living space.
Konkan houses often feature intricate detailed architecture, which adds a charming, rustic feel to their design. Covering finishes, window frames, shutters, and other elements are often deliberately designed to be visually pleasing. In some cases, traditional designs might even be used, such as intricate stone carvings around the doorway or window frames. All these features, when combined, create an extremely unique and attractive living space.
Safety and Comfort
 The many small features found in Konkan house plans help to ensure that the house is both safe and comfortable for its inhabitants. For instance, stone steps can be used to provide support if there is limited ground space or any other difficulties. In addition, special elements such as fireplaces and chimneys are often incorporated, so as to protect the inhabitants in case of a fire.
Konkan house plans offer a unique solution for homeowners seeking an attractive, space-efficient, energy-efficient, and sustainable house design. Not only do these plans provide a delightful living space with intricate details, but they also offer the added advantages of safety and comfort.
The many small features found in Konkan house plans help to ensure that the house is both safe and comfortable for its inhabitants. For instance, stone steps can be used to provide support if there is limited ground space or any other difficulties. In addition, special elements such as fireplaces and chimneys are often incorporated, so as to protect the inhabitants in case of a fire.
Konkan house plans offer a unique solution for homeowners seeking an attractive, space-efficient, energy-efficient, and sustainable house design. Not only do these plans provide a delightful living space with intricate details, but they also offer the added advantages of safety and comfort.















































