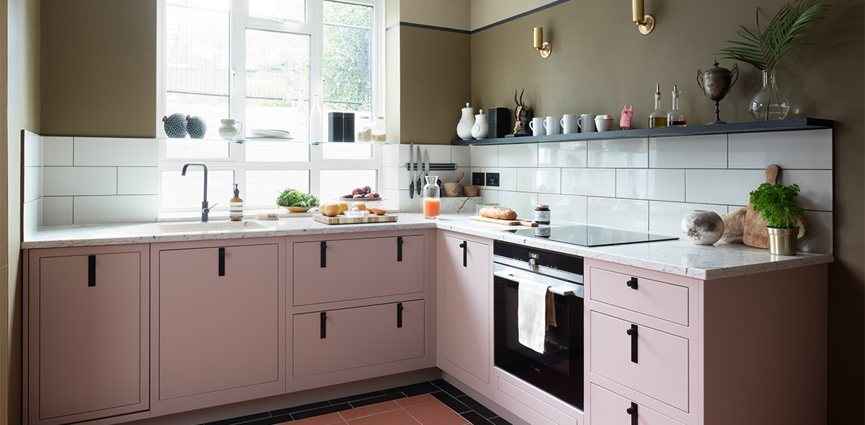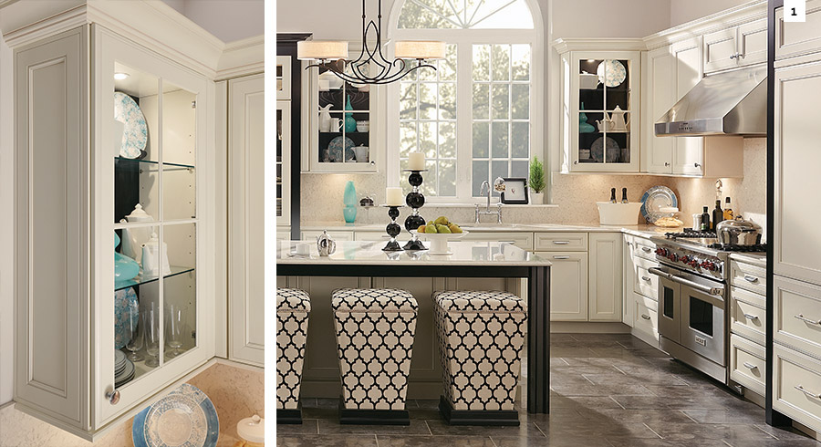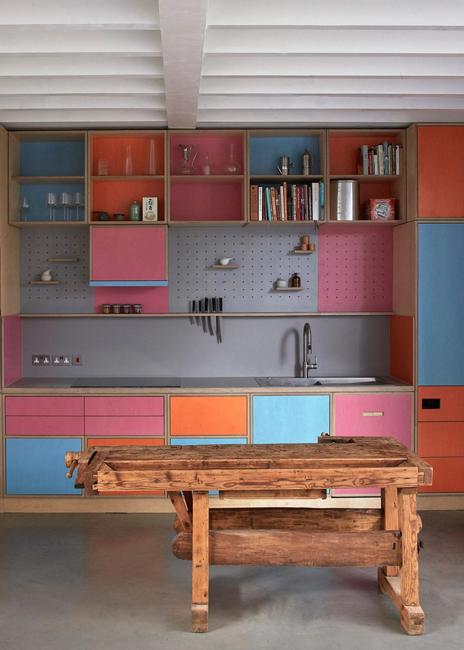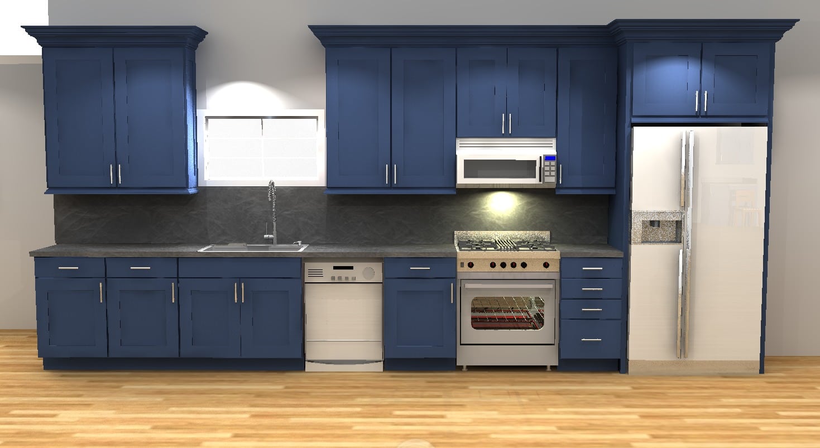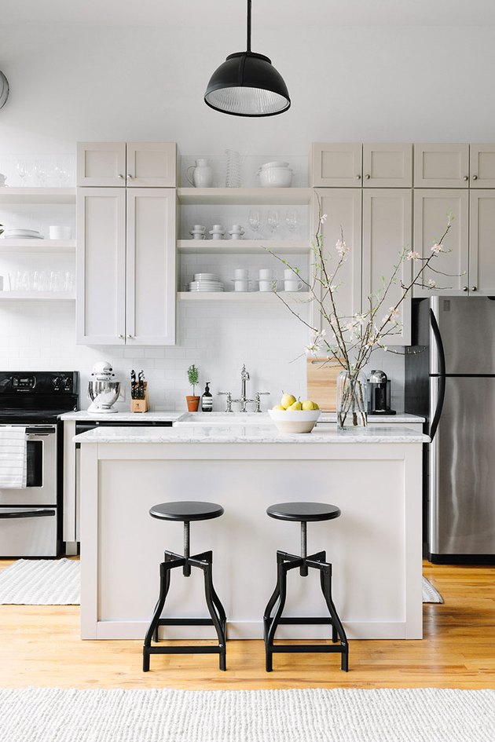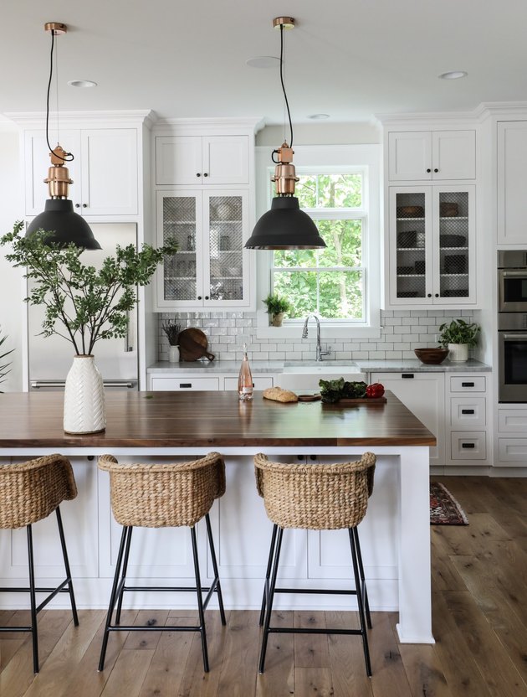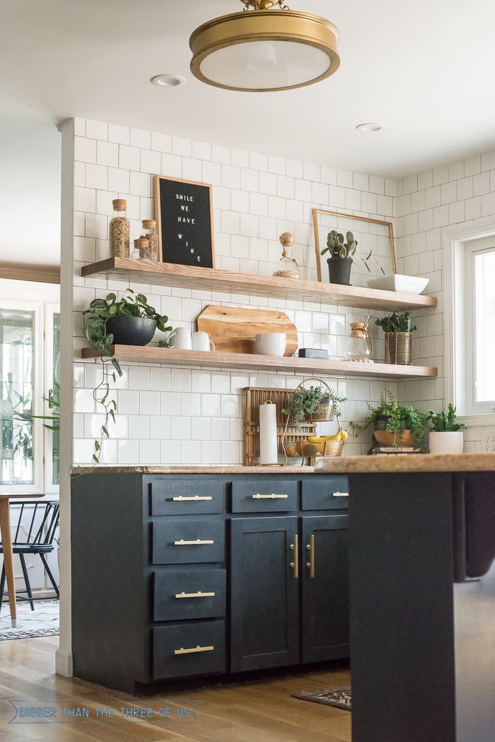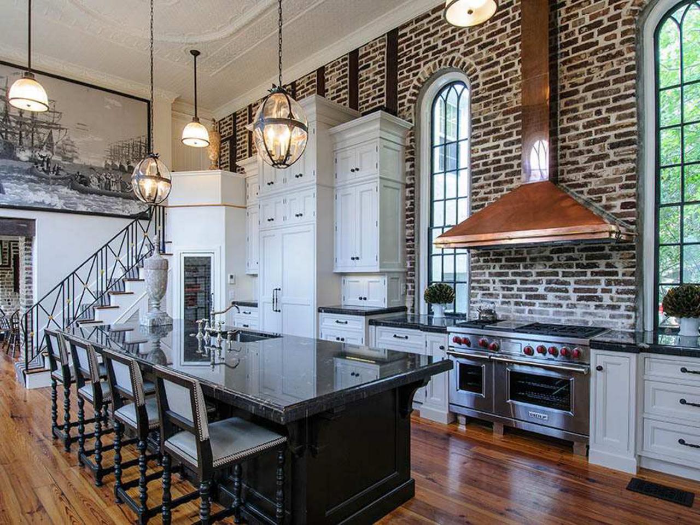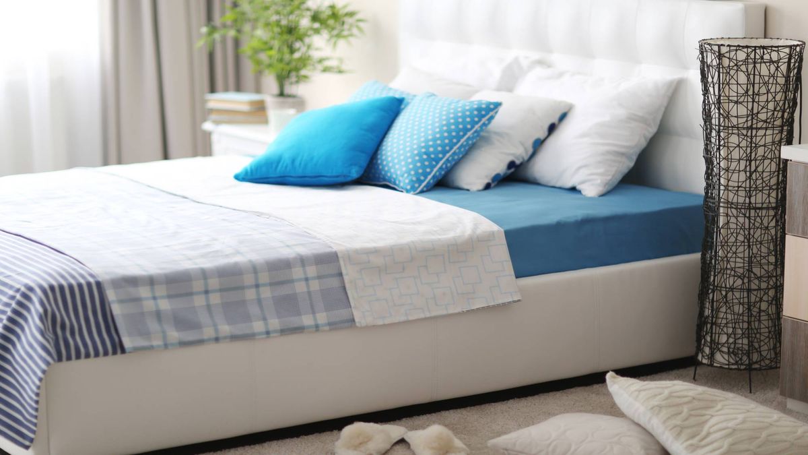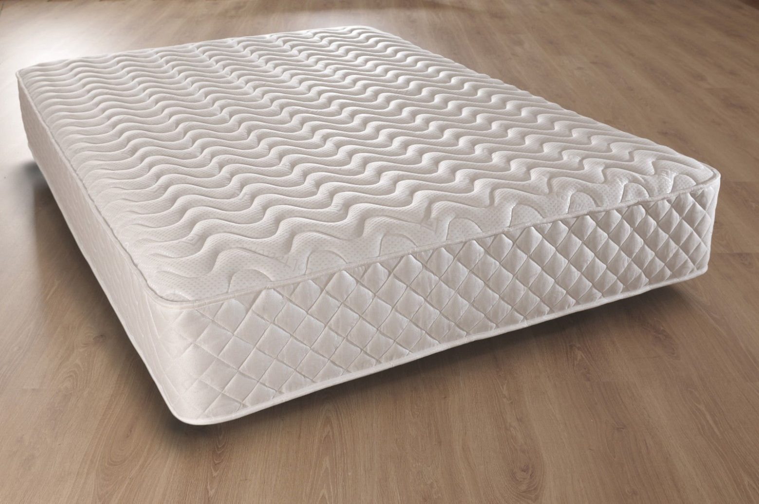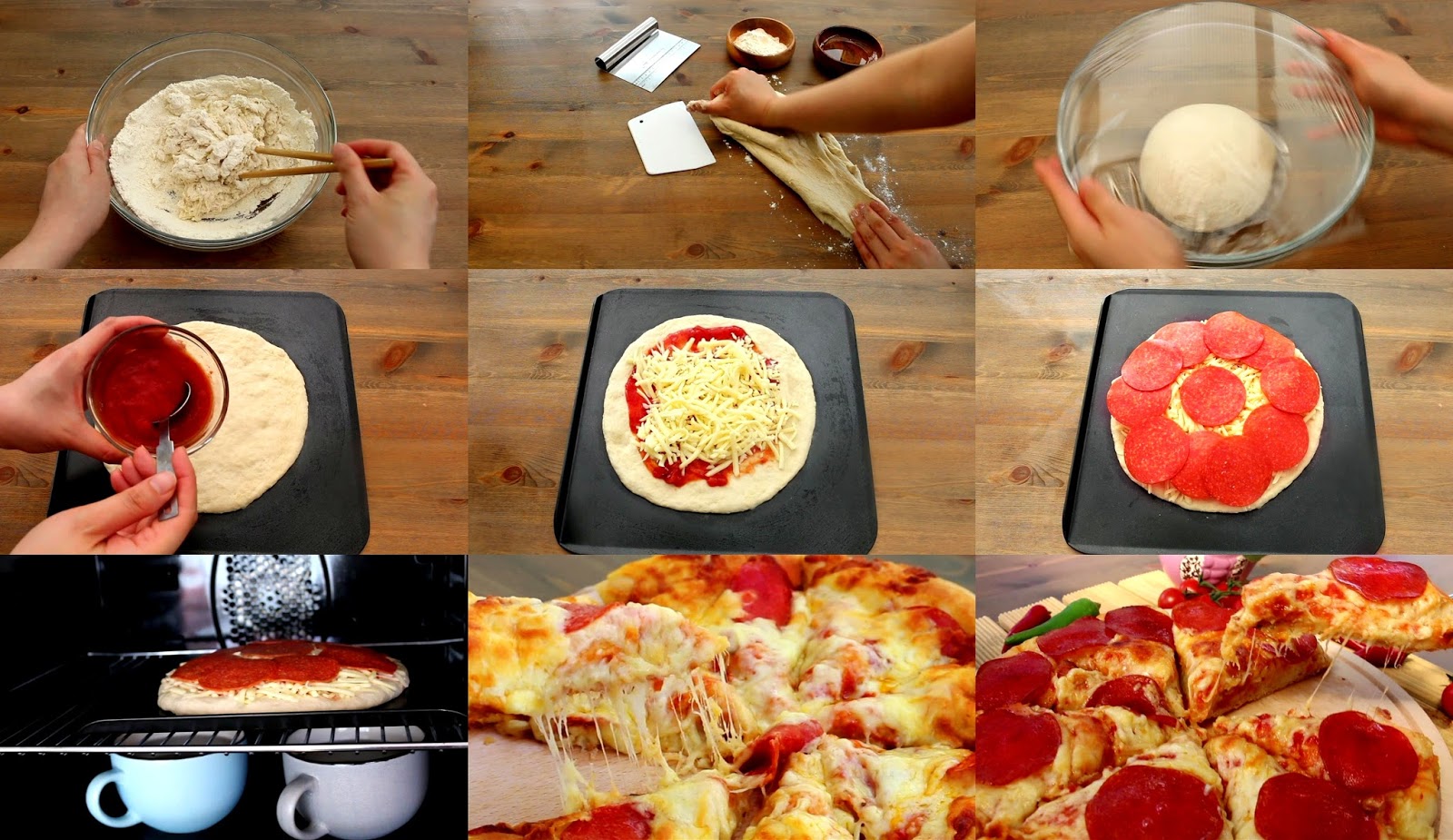If you have a small kitchen, you may feel limited in terms of design and functionality. However, with some strategic planning and creativity, you can make your small kitchen feel much bigger than it actually is. Here are 7 tips to help you make the most out of your small kitchen space. Tip #1: Utilize Vertical Space When it comes to small kitchens, every inch of space counts. Instead of focusing solely on horizontal space, make use of your vertical space as well. This can include installing open shelves or hanging pots and pans on a wall-mounted rack. Not only will this free up valuable counter space, but it can also add visual interest to your kitchen. Tip #2: Choose Light Colors Light colors can help make a small kitchen feel more spacious and airy. Opt for neutral tones such as white, cream, or light grey for your walls and cabinets. You can also add pops of color through accessories and decor. Tip #3: Invest in Dual-Purpose Furniture In a small kitchen, every piece of furniture needs to serve a purpose. Consider investing in dual-purpose furniture such as an island with built-in storage or a dining table that can also function as a prep area. This will help maximize your space and make your kitchen more functional. Tip #4: Use Mirrors Mirrors are a great way to create the illusion of a bigger space. Consider adding a large mirror on one of your kitchen walls to reflect light and make your kitchen appear larger. You can also opt for mirrored cabinet doors to add depth to the room. Tip #5: Get Creative with Storage In a small kitchen, storage is key. Get creative with your storage solutions by using hanging racks for pots and pans, utilizing the space above your cabinets for additional storage, and installing pull-out shelves in your cabinets to make it easier to access items in the back. Tip #6: Keep it Clutter-Free A cluttered kitchen can make even the biggest space feel small. Keep your small kitchen organized and clutter-free by regularly purging items you don't use and finding creative ways to store items you do use. This will not only make your kitchen feel bigger, but it will also make it easier to navigate and cook in. Tip #7: Let in Natural Light Natural light can make a small kitchen feel brighter and more open. Keep your windows uncovered or opt for sheer curtains to let in as much natural light as possible. You can also add task lighting under cabinets and above the stove to brighten up the space.Small Kitchen Ideas: 7 Tips to Make Small Kitchens Feel Bigger
A one-wall kitchen, also known as a single-wall kitchen, is a layout where all of the cabinets, appliances, and countertops are located along one wall. This design is perfect for small spaces and can also work well in open concept living areas. Here are some tips and ideas for making a one-wall kitchen work for you. Tip #1: Use a Light Color Scheme Similar to small kitchens, using light colors in a one-wall kitchen can help make the space feel bigger and more open. Stick to light-colored cabinets and countertops, and consider adding a pop of color through backsplash or decor. Tip #2: Add a Kitchen Island If you have enough space, consider adding a kitchen island to your one-wall kitchen. This can provide additional counter space for food prep, as well as storage for kitchen essentials. You can also use the island as a dining or entertaining area. Tip #3: Incorporate Open Shelving Open shelving is a great way to add storage and display space in a one-wall kitchen. It can also help break up the monotony of a single wall of cabinets. Consider using open shelves for decorative items or frequently used kitchen items. Tip #4: Think About Layout and Flow When designing a one-wall kitchen, it's important to consider the layout and flow of the space. Make sure to leave enough room between the cabinets and appliances for easy movement and access. You may also want to consider placing the sink in the middle of the wall to create a more balanced look. Tip #5: Use Vertical Storage Just like in small kitchens, utilizing vertical space is key in a one-wall kitchen. Consider installing floor-to-ceiling cabinets or adding shelves above the cabinets for additional storage. This will help maximize the space and keep your countertops clutter-free.One-Wall Kitchen Design: Pictures, Ideas & Tips From HGTV
If you're considering a one-wall kitchen for your home, here are some layout ideas and inspiration to help you get started. Idea #1: Galley Style In a galley-style one-wall kitchen, the cabinets and appliances are placed on opposite walls, creating a narrow walkway in between. This layout is great for small spaces and allows for efficient movement and workflow. Idea #2: L-Shaped A one-wall kitchen with an L-shaped layout is perfect for larger spaces or open concept living areas. This layout creates an additional work surface and allows for more storage and counter space. Idea #3: U-Shaped In a U-shaped one-wall kitchen, the cabinets and appliances are placed on three walls, creating a U-shaped layout. This design is perfect for larger spaces and allows for plenty of storage and counter space. Inspiration: Minimalist Design A one-wall kitchen with a minimalist design can make a small space feel sleek and modern. Opt for simple, clean lines and stick to a neutral color palette to create a streamlined look. Inspiration: Rustic Charm If you prefer a more rustic look, a one-wall kitchen can still work for you. Consider using wooden cabinets and adding a farmhouse sink for a cozy and inviting feel.One-Wall Kitchen Layout Ideas and Inspiration
A one-wall kitchen doesn't have to be limiting in terms of design and functionality. Here are some ideas and options to consider when designing your one-wall kitchen. Idea #1: Add a Breakfast Bar If you have enough space, consider adding a breakfast bar to your one-wall kitchen. This can provide a place for quick meals or for guests to sit and chat while you cook. Idea #2: Use a Movable Island If you don't have enough space for a permanent island, consider using a movable island in your one-wall kitchen. This can provide extra counter space and storage, and can easily be moved out of the way when not in use. Option #1: Single Wall Oven If you have a small kitchen, consider using a single wall oven instead of a traditional range. This will free up counter space and make your kitchen feel less cluttered. Option #2: Undercabinet Lighting In a one-wall kitchen, lighting is key. Consider installing undercabinet lighting to brighten up your work surfaces and add a warm ambiance to the space.One-Wall Kitchen Ideas and Options
The key to making a one-wall kitchen work for you is to carefully plan and consider your needs and preferences. Here are some tips to help you make the most out of your one-wall kitchen. Tip #1: Consider Your Cooking Style Before designing your one-wall kitchen, think about your cooking style and how you use your kitchen. This will help determine the best layout and placement of appliances and storage. Tip #2: Don't Be Afraid to Go Bold Just because you have a small or single wall kitchen, doesn't mean you have to stick to neutral colors and basic designs. Don't be afraid to add color and personality through backsplash, decor, and even bold cabinet choices. Tip #3: Utilize Clever Storage Solutions In a one-wall kitchen, storage is key. Think outside the box and utilize clever storage solutions such as sliding shelves, pull-out pantries, and hidden storage to make the most out of your space. Tip #4: Keep it Organized In a small kitchen, clutter can quickly take over. Make sure to regularly go through your items and keep your kitchen organized to make the most out of your one-wall kitchen.One-Wall Kitchen Design: How to Make it Work for You
If you're looking for inspiration for your one-wall kitchen, here are some ideas and designs to get you started. Idea #1: All-White Kitchen An all-white one-wall kitchen can make a small space feel clean and modern. Consider using white cabinets, countertops, and backsplash for a cohesive look. Idea #2: Industrial Chic If you prefer a more industrial look, a one-wall kitchen can still work for you. Consider using metal or concrete countertops and sleek, minimalist cabinets for a modern and edgy feel. Idea #3: Open Shelving Open shelving can add a touch of casual elegance to a one-wall kitchen. Consider using wooden shelves and displaying decorative items or frequently used kitchen essentials.One-Wall Kitchen Ideas and Designs
If you're still unsure about how to design your one-wall kitchen, here are some additional ideas and inspiration to help you get started. Inspiration: Scandinavian Design A one-wall kitchen with a Scandinavian design can make a small space feel cozy and inviting. Stick to a neutral color palette and add warm accents through decor and lighting. Inspiration: Boho Chic A one-wall kitchen with a boho chic design can add a touch of personality and playfulness to your space. Consider using bold patterns and colors, and mixing and matching different textures and materials. Inspiration: Farmhouse Style If you prefer a more traditional look, a farmhouse style one-wall kitchen can create a warm and welcoming atmosphere. Consider using natural wood elements and incorporating vintage pieces for added charm.One-Wall Kitchen Ideas and Inspiration
If you're planning on renovating your kitchen and considering a one-wall layout, here are some additional ideas and designs to inspire your project. Idea #1: Multi-Functional Island Instead of a traditional island, consider using a multi-functional island in your one-wall kitchen. This can include a built-in cooktop, sink, and additional storage and seating. Idea #2: Hidden Pantry In a one-wall kitchen, storage can be limited. Consider incorporating a hidden pantry into your design to keep your kitchen clutter-free and organized. Idea #3: Bold Backsplash A one-wall kitchen is the perfect place to add a bold backsplash for a pop of color and personality. Consider using unique tiles or a mosaic design for added visual interest.One-Wall Kitchen Ideas and Designs for Your Next Renovation
One-wall kitchens are ideal for small spaces, and with the right design and layout, they can be just as functional and stylish as larger kitchens. Here are some ideas and designs to inspire your small one-wall kitchen. Idea #1: Compact Appliances In a small one-wall kitchen, space is limited. Consider using compact appliances such as a smaller fridge and a slim dishwasher to save space and maintain a streamlined look. Idea #2: Concealed Storage In a small kitchen, it's important to maximize storage while keeping the space clutter-free. Consider using concealed storage such as hidden drawers or pull-out shelves to make the most out of your space. Idea #3: Reflective Surfaces In a small one-wall kitchen, reflective surfaces can help make the space feel bigger and brighter. Consider using a glossy backsplash or mirrored cabinet doors to create the illusion of more space.One-Wall Kitchen Ideas and Designs for Small Spaces
Kitchen with One Wall: The Ultimate Space-Saving Solution

When it comes to designing a house, the kitchen is often considered the heart of the home. It's where meals are prepared, family and friends gather, and memories are made. However, not all homes have the luxury of a spacious kitchen. In fact, many modern homes are designed with limited space, making it a challenge to create a functional and stylish kitchen. That's where the concept of a kitchen with one wall comes in.
The Rise of Single-Wall Kitchens

In recent years, the popularity of single-wall kitchens has been on the rise. This layout features all appliances, cabinets, and countertops along one wall, making it a space-saving solution for smaller homes. The minimalist design not only maximizes the use of limited space but also creates a sleek and modern aesthetic.
With the rise of open-concept living, a kitchen with one wall seamlessly blends into the overall design of the house, creating a cohesive and functional space. The lack of walls and barriers allows for easy flow and movement between the kitchen and other living areas, making it ideal for entertaining.
Designing a Functional Kitchen with One Wall

As with any kitchen design, functionality is key. When working with limited space, it's important to maximize storage without sacrificing style. This can be achieved through clever design elements such as vertical storage solutions and multi-functional furniture . Installing floor-to-ceiling cabinets or utilizing overhead space with hanging racks can help keep countertops clutter-free, while incorporating a kitchen island or bar counter can serve as a dining area and extra storage.
Another important aspect to consider when designing a kitchen with one wall is the layout and flow of the space. Placing the sink, stove, and refrigerator in a triangular formation, known as the work triangle , allows for easy movement and efficient meal preparation. It's also essential to leave enough counter space for food prep and cooking, so careful planning and organization are key.
Creating a Stylish and Personalized Kitchen
/ModernScandinaviankitchen-GettyImages-1131001476-d0b2fe0d39b84358a4fab4d7a136bd84.jpg)
While functionality is important, a kitchen with one wall can also be a stylish and personalized space . Choosing the right color scheme, materials, and finishes can elevate the overall design and make it feel more spacious. Lighter colors, such as white or pastels, can create the illusion of a larger space, while incorporating natural materials like wood or stone can add warmth and texture.
Don't be afraid to add your own personal touch through decor and accessories . A pop of color with a statement backsplash or a few decorative shelves can add character and make the space feel more inviting.
In Conclusion

A kitchen with one wall may seem like a challenge to design, but with careful planning and creative solutions, it can be a functional and stylish addition to any home. By maximizing storage, considering layout and flow, and adding personal touches, a kitchen with one wall can be the ultimate space-saving solution for modern living.
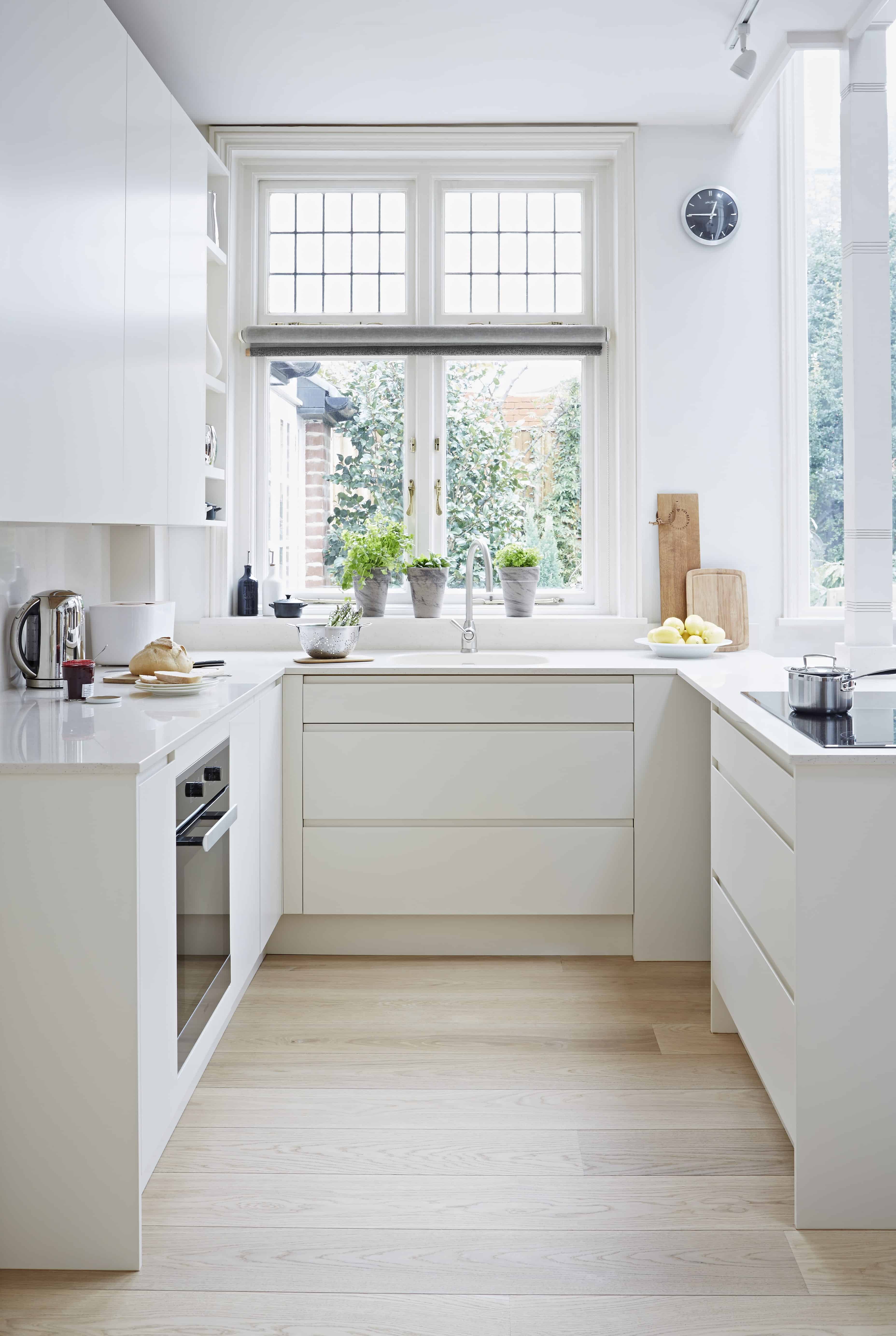
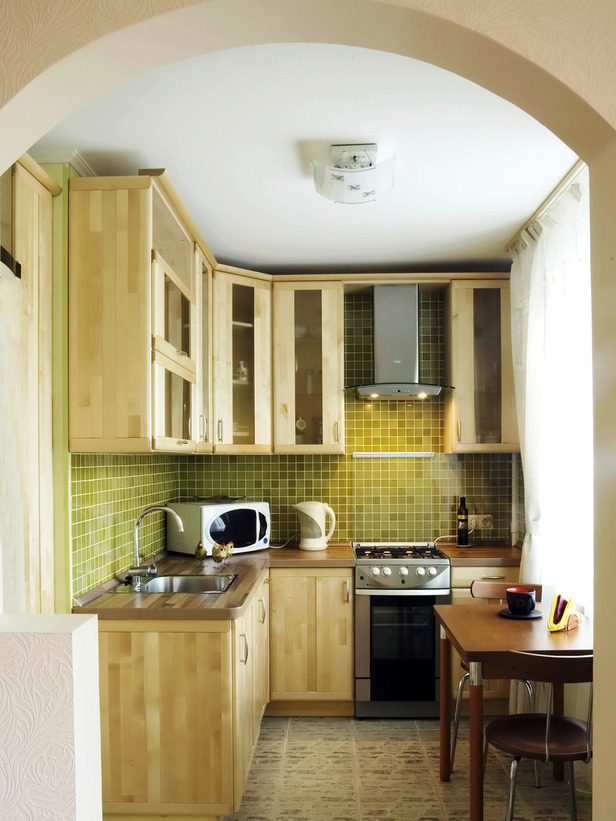

/exciting-small-kitchen-ideas-1821197-hero-d00f516e2fbb4dcabb076ee9685e877a.jpg)

