Designing a kitchen can be a daunting task, especially when there are so many layout options to choose from. One popular layout that has gained popularity in recent years is the single wall kitchen. This layout is perfect for small spaces, as it utilizes one wall to house all the necessary kitchen appliances and storage. But how do you plan for a single wall kitchen layout? Let's find out.Single Wall Kitchen Layout: How to Plan Your Kitchen Design
Before diving into the details of a single wall kitchen layout, it's essential to understand the concept of the kitchen work triangle. This refers to the three main work areas in a kitchen - the cooking area, the sink, and the refrigerator. In a single wall kitchen, these three areas are typically placed in a straight line, making it easy to move between them. However, it's essential to consider if this layout will work for your cooking needs.The Kitchen Work Triangle: Will It Work For You?
If you're still unsure about the single wall kitchen layout, here are some ideas and inspiration to help you visualize the possibilities. You can opt for a sleek and modern look with all-white cabinets and appliances, or go for a rustic feel with wooden cabinets and open shelves. Another option is to add a kitchen island to the layout for extra prep space and storage.Single Wall Kitchen Layout Ideas and Inspiration
Like any kitchen layout, the single wall design comes with its own set of pros and cons. On the plus side, it's perfect for small spaces, making it an ideal choice for apartments and condos. It also allows for an open floor plan, making the kitchen feel more spacious. However, the lack of counter space and storage might be a downside for some. It's essential to weigh these factors when deciding if a single wall kitchen is right for you.The Pros and Cons of a Single Wall Kitchen Layout
Designing a functional and aesthetically pleasing single wall kitchen requires some planning. One tip is to utilize vertical space by installing cabinets that go all the way up to the ceiling. This not only adds more storage but also creates the illusion of a higher ceiling. Another useful tip is to use a light color scheme to make the kitchen feel more open and airy. And don't forget to incorporate proper lighting to brighten up the space.Designing a Single Wall Kitchen: Tips and Tricks
As mentioned earlier, counter space and storage can be limited in a single wall kitchen. But with some creativity, you can maximize the space and make the most of your layout. Incorporating pull-out shelves, adding a rolling island, and using wall-mounted storage are just a few ways to maximize space in a single wall kitchen. You can also opt for multi-functional appliances, such as a microwave that doubles as a convection oven.Maximizing Space in a Single Wall Kitchen
When it comes to kitchen layouts, there is no one-size-fits-all solution. The single wall kitchen has its own set of benefits and drawbacks, and it's essential to consider them before making a decision. One of the main benefits is the efficient use of space, especially in smaller homes. On the other hand, the lack of counter space and storage might be a deal-breaker for some. It's crucial to weigh these factors and determine if this layout works for your lifestyle.Single Wall Kitchen Layouts: Benefits and Drawbacks
As mentioned earlier, the single wall kitchen typically features the three main work areas in a straight line. However, it's essential to ensure that this layout doesn't disrupt the functionality of the kitchen triangle. One way to achieve this is by placing the sink in the middle of the cooking area and the refrigerator. This way, you can easily move between the three areas without any obstructions.Creating a Functional Kitchen Triangle in a Single Wall Layout
When it comes to designing a single wall kitchen, the possibilities are endless. You can opt for a minimalist design with sleek cabinets and a neutral color scheme, or go for a bold and colorful look. Another option is to incorporate open shelving to showcase your favorite kitchenware. Regardless of your style, there are plenty of ideas and inspiration to help you create your dream single wall kitchen.Single Wall Kitchen Design: Ideas and Inspiration
Finally, to make the most of your single wall kitchen, it's essential to keep it organized and clutter-free. With limited counter space, it's crucial to only keep the essentials on the counters. Utilize vertical space with hanging racks or shelves and keep frequently used items within reach. By staying organized, you can make the most of your single wall kitchen and enjoy all the benefits it has to offer.How to Make the Most of a Single Wall Kitchen
The Benefits of a Kitchen Triangle in a Single Wall Design

Efficiency and Functionality
 When it comes to designing a kitchen, one of the most important factors to consider is functionality. A well-designed kitchen not only looks aesthetically pleasing, but it also makes cooking and preparing meals easier and more efficient. This is where the concept of a kitchen triangle comes into play. The kitchen triangle refers to the placement of the three main work areas in a kitchen – the sink, stove, and refrigerator. In a single wall design, the kitchen triangle is created by placing these three elements in a straight line, making it easy and convenient to move between them while cooking.
When it comes to designing a kitchen, one of the most important factors to consider is functionality. A well-designed kitchen not only looks aesthetically pleasing, but it also makes cooking and preparing meals easier and more efficient. This is where the concept of a kitchen triangle comes into play. The kitchen triangle refers to the placement of the three main work areas in a kitchen – the sink, stove, and refrigerator. In a single wall design, the kitchen triangle is created by placing these three elements in a straight line, making it easy and convenient to move between them while cooking.
Maximizing Space
 In today's modern world, space is a luxury and many homeowners are looking for ways to maximize the space they have. The single wall design, which features a straight line of cabinets and appliances along one wall, is a perfect solution for smaller kitchens. By incorporating the kitchen triangle into this design, not only are you optimizing the flow and functionality of the space, but you are also making the most out of every square inch. This is especially beneficial for those who love to cook but have limited space to work with.
In today's modern world, space is a luxury and many homeowners are looking for ways to maximize the space they have. The single wall design, which features a straight line of cabinets and appliances along one wall, is a perfect solution for smaller kitchens. By incorporating the kitchen triangle into this design, not only are you optimizing the flow and functionality of the space, but you are also making the most out of every square inch. This is especially beneficial for those who love to cook but have limited space to work with.
Aesthetic Appeal
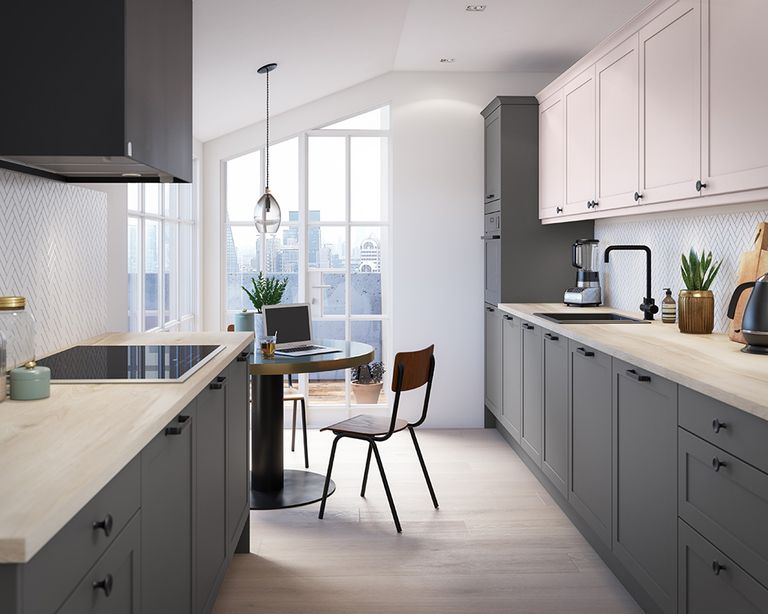 Aside from its practical benefits, the kitchen triangle in a single wall design also adds to the overall aesthetic appeal of the kitchen. With all the main work areas in one straight line, this design creates a sleek and modern look. The clean lines and symmetry of the layout make for a visually appealing and organized space. Additionally, the single wall design allows for more natural light to enter the kitchen, giving it a bright and airy feel.
Aside from its practical benefits, the kitchen triangle in a single wall design also adds to the overall aesthetic appeal of the kitchen. With all the main work areas in one straight line, this design creates a sleek and modern look. The clean lines and symmetry of the layout make for a visually appealing and organized space. Additionally, the single wall design allows for more natural light to enter the kitchen, giving it a bright and airy feel.
Customization Options
 Another advantage of the kitchen triangle in a single wall design is the flexibility and customization options it offers. With all the main work areas in one line, there is more room to play around with the placement of other elements in the kitchen, such as the pantry, storage cabinets, or a kitchen island. This allows for a more personalized and tailored kitchen design that suits the homeowner's specific needs and preferences.
In conclusion, incorporating a kitchen triangle in a single wall design offers numerous benefits, such as increased efficiency, space optimization, aesthetic appeal, and customization options. It is a smart and practical choice for those looking to design a functional and visually appealing kitchen. So, if you're planning on renovating your kitchen, consider the single wall design with a kitchen triangle for a stylish and efficient cooking space.
Another advantage of the kitchen triangle in a single wall design is the flexibility and customization options it offers. With all the main work areas in one line, there is more room to play around with the placement of other elements in the kitchen, such as the pantry, storage cabinets, or a kitchen island. This allows for a more personalized and tailored kitchen design that suits the homeowner's specific needs and preferences.
In conclusion, incorporating a kitchen triangle in a single wall design offers numerous benefits, such as increased efficiency, space optimization, aesthetic appeal, and customization options. It is a smart and practical choice for those looking to design a functional and visually appealing kitchen. So, if you're planning on renovating your kitchen, consider the single wall design with a kitchen triangle for a stylish and efficient cooking space.




:max_bytes(150000):strip_icc()/One-Wall-Kitchen-Layout-126159482-58a47cae3df78c4758772bbc.jpg)


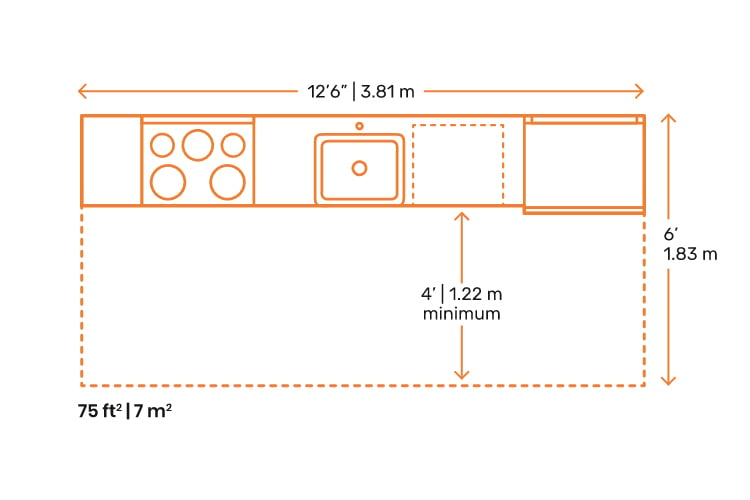


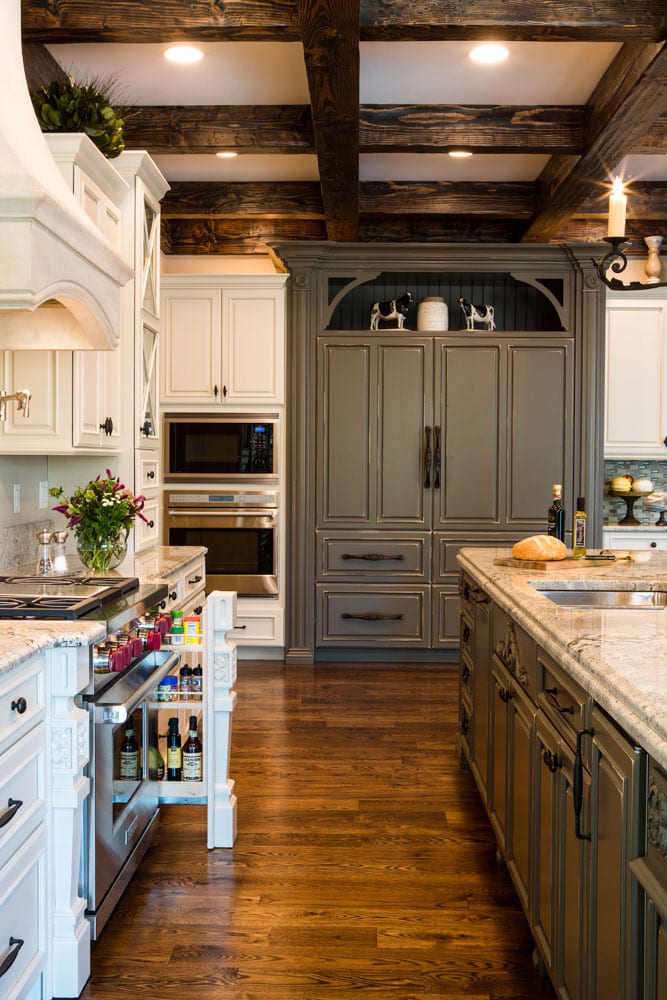



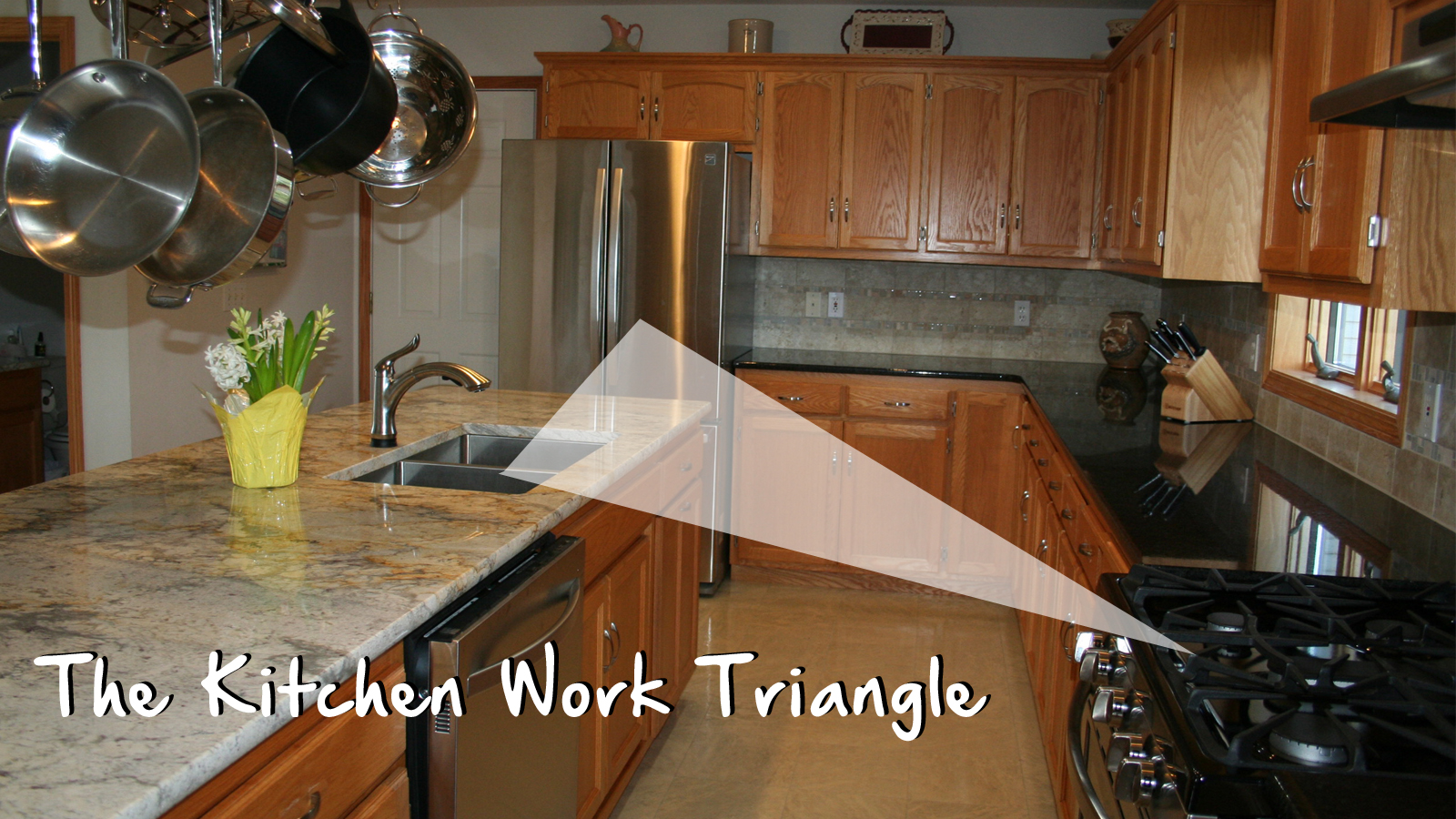
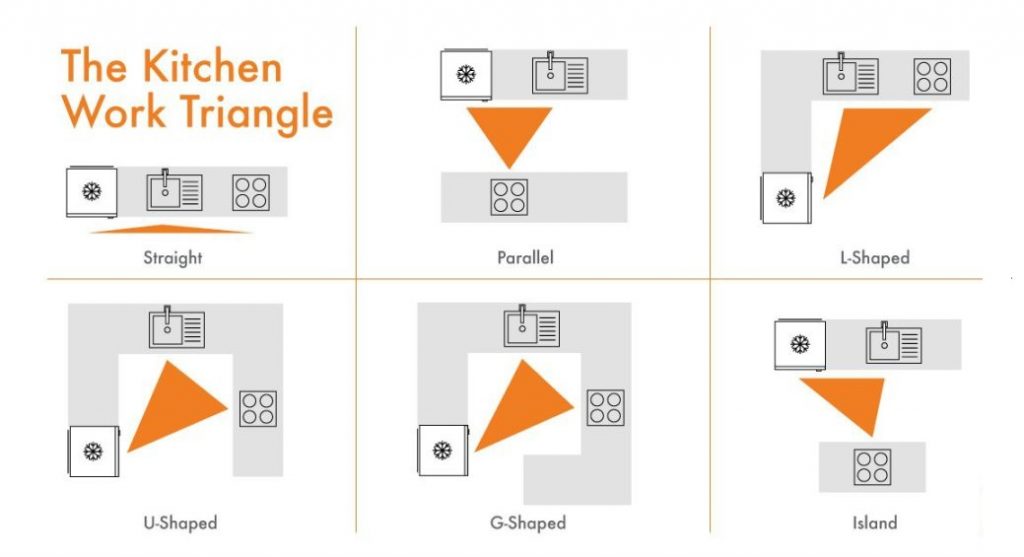



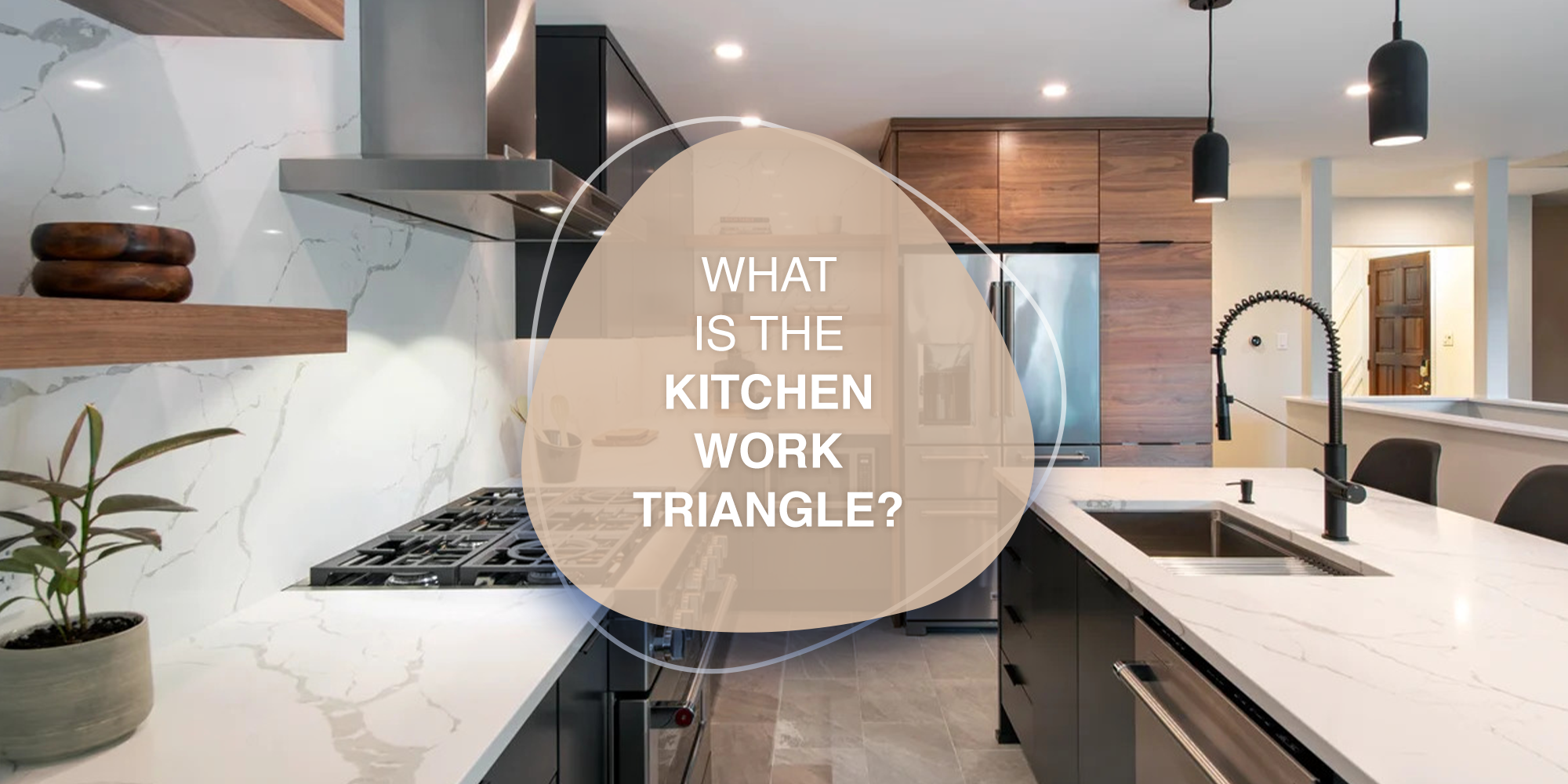

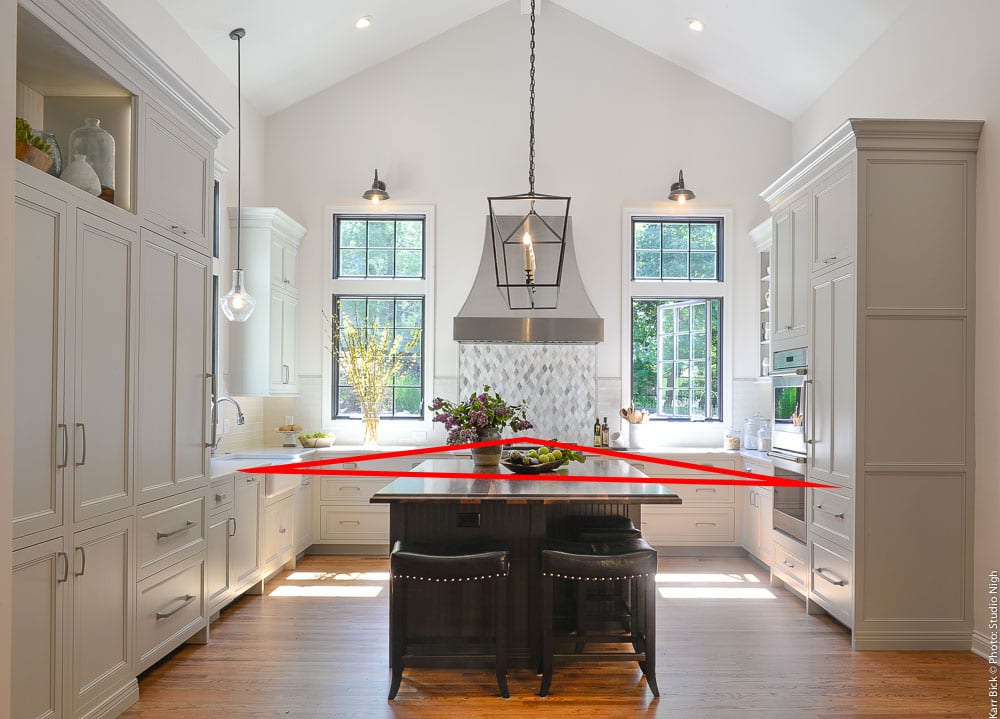






/ModernScandinaviankitchen-GettyImages-1131001476-d0b2fe0d39b84358a4fab4d7a136bd84.jpg)

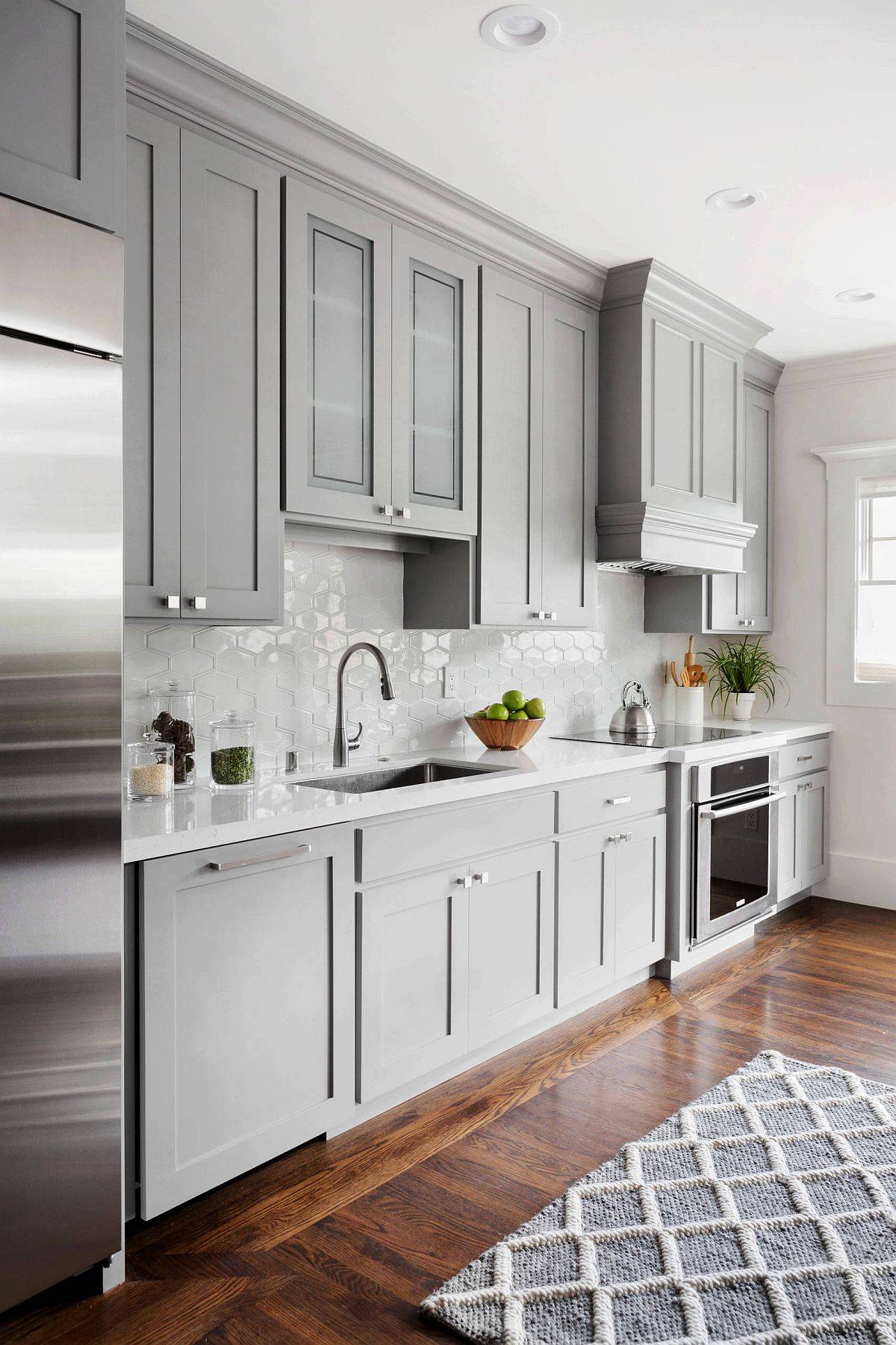
:max_bytes(150000):strip_icc()/classic-one-wall-kitchen-layout-1822189-hero-ef82ade909254c278571e0410bf91b85.jpg)
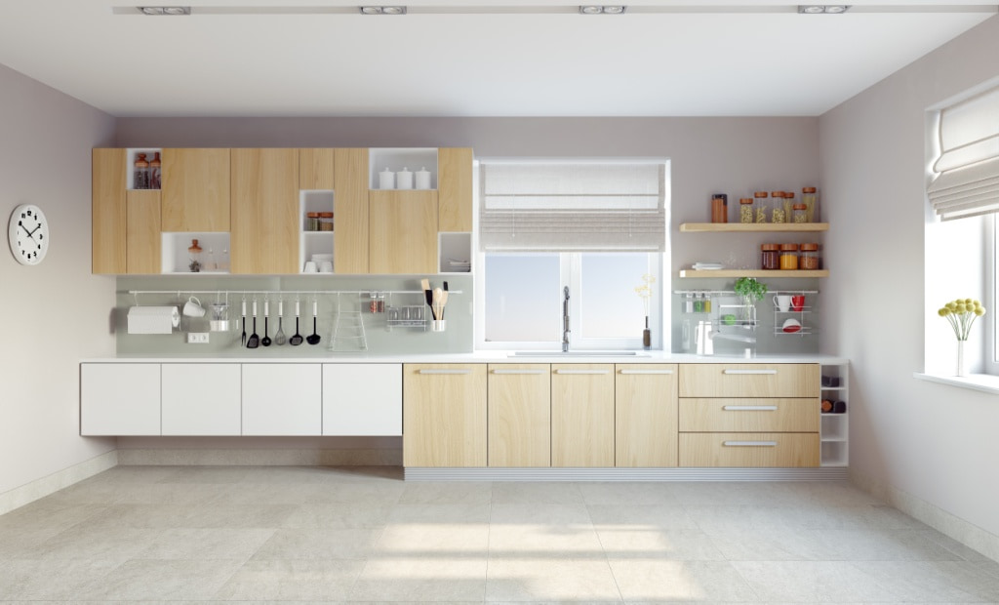




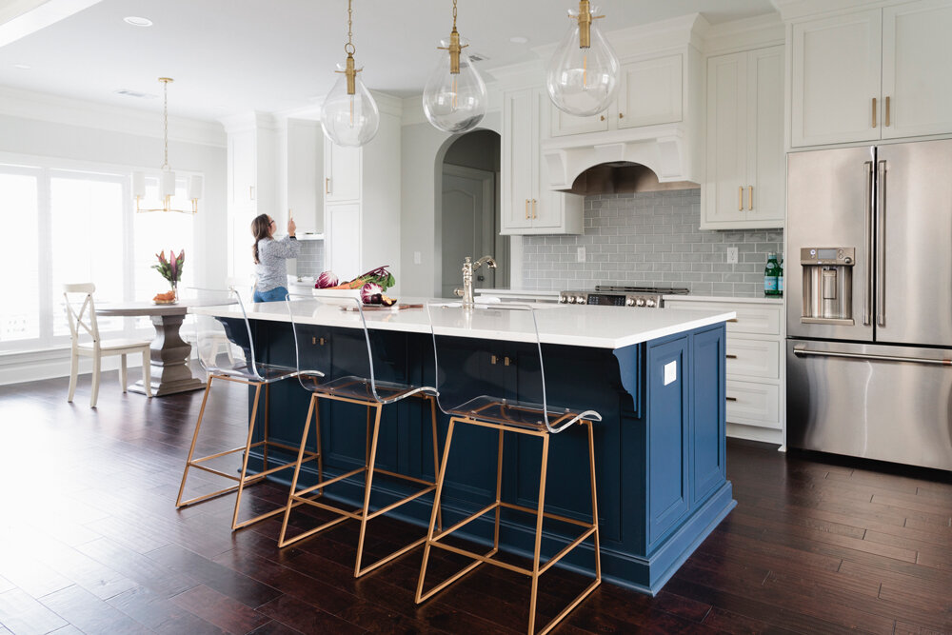















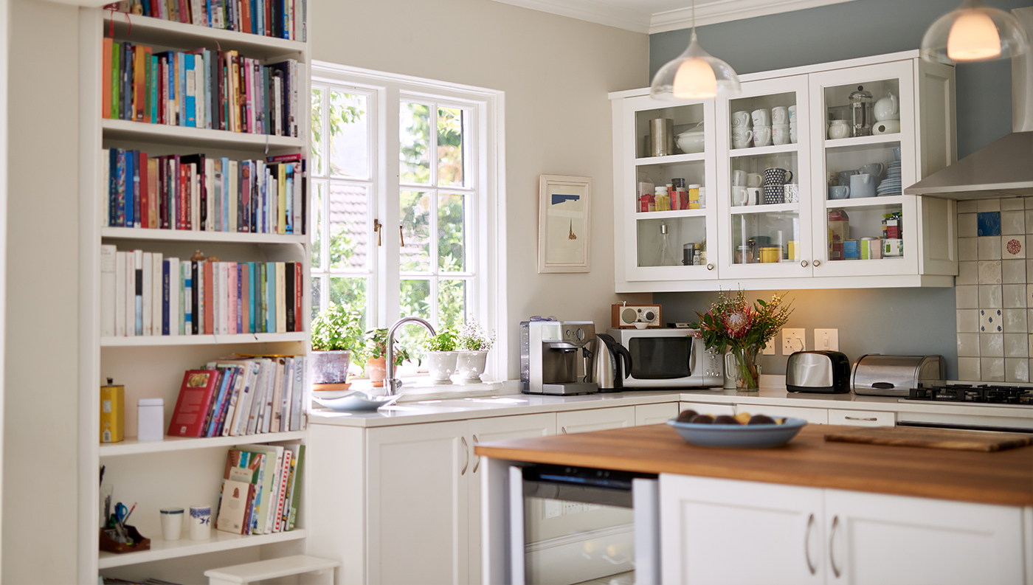




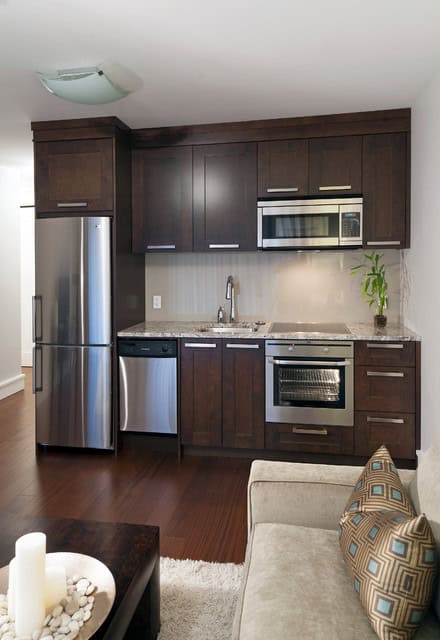











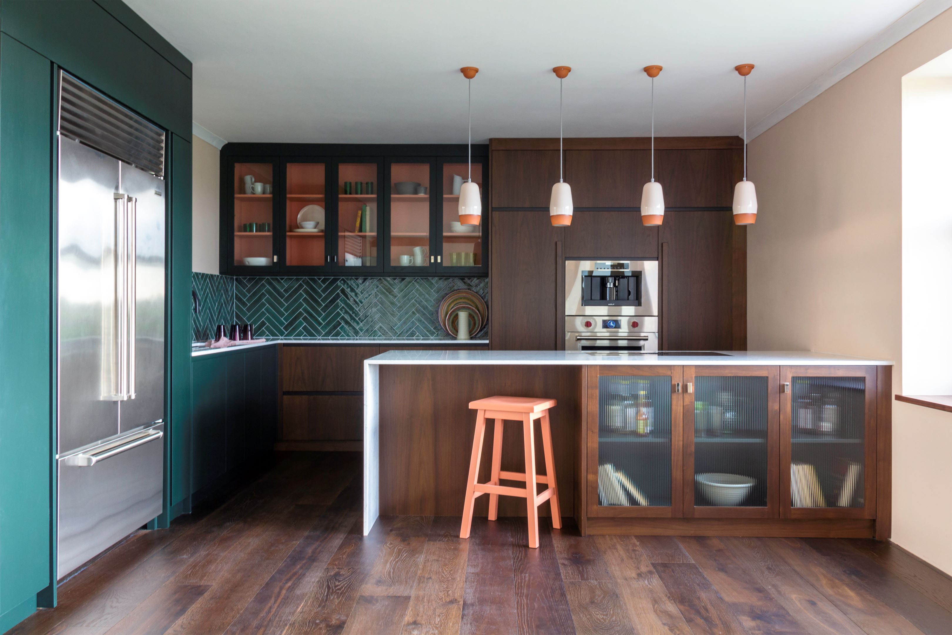



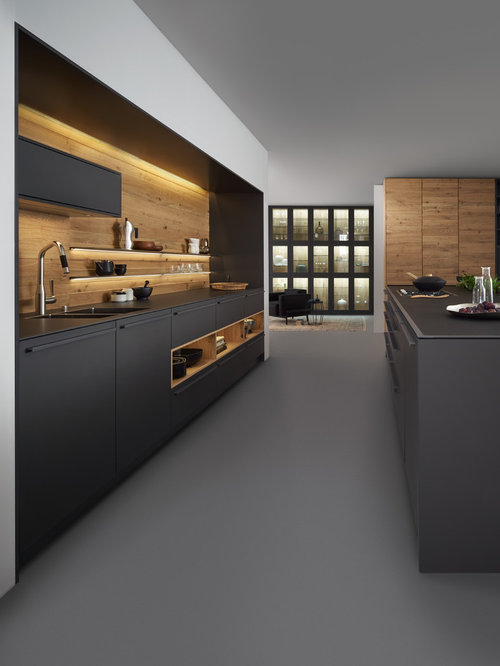





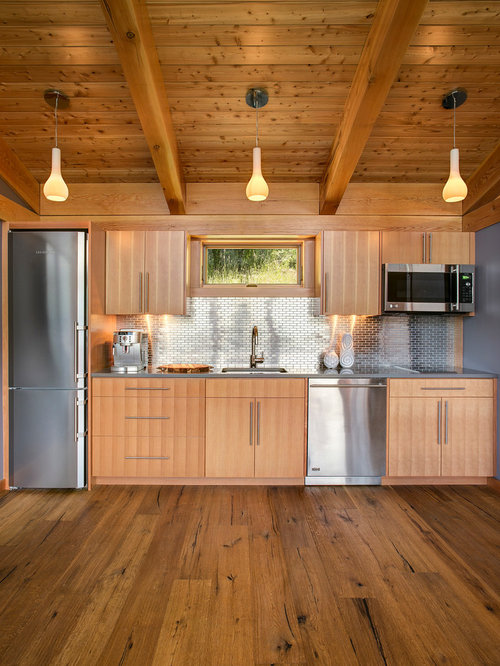

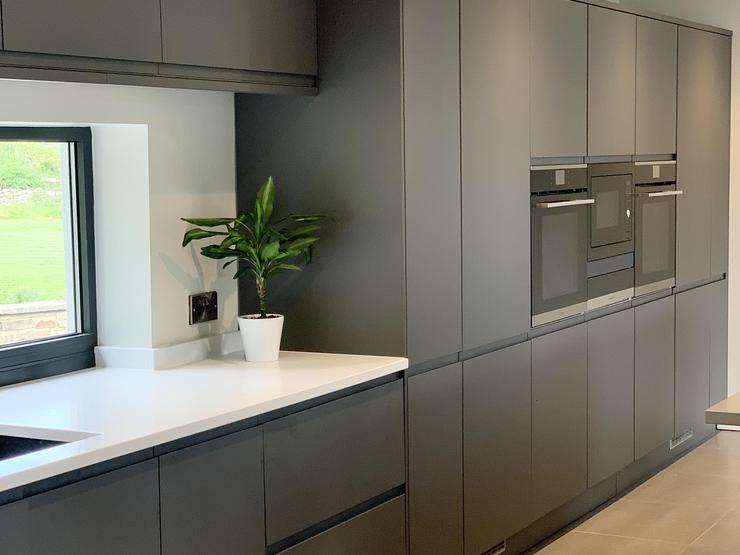





/cloudfront-us-east-1.images.arcpublishing.com/dmn/ZDO7VMDFXRHK3CJEI5LVSVV6J4.JPG)
