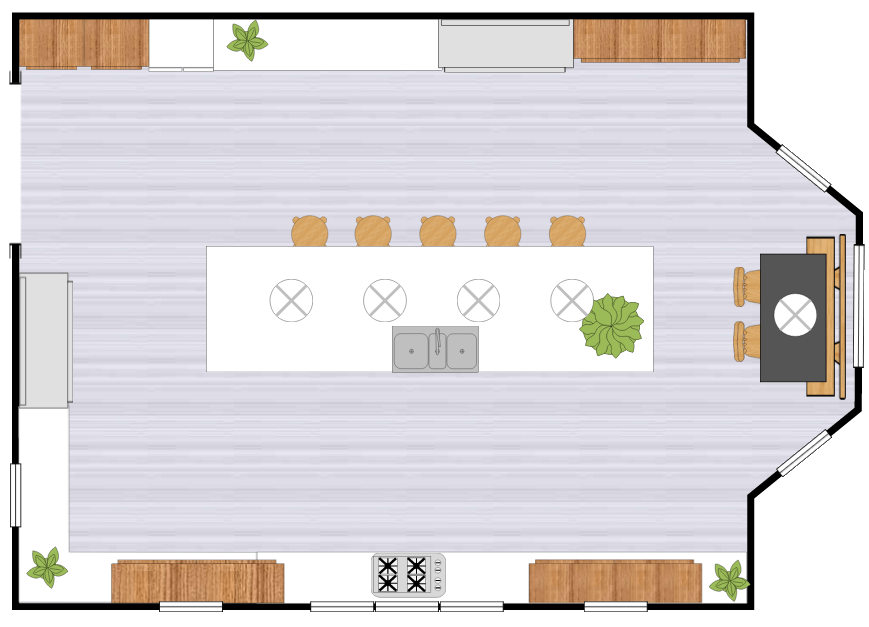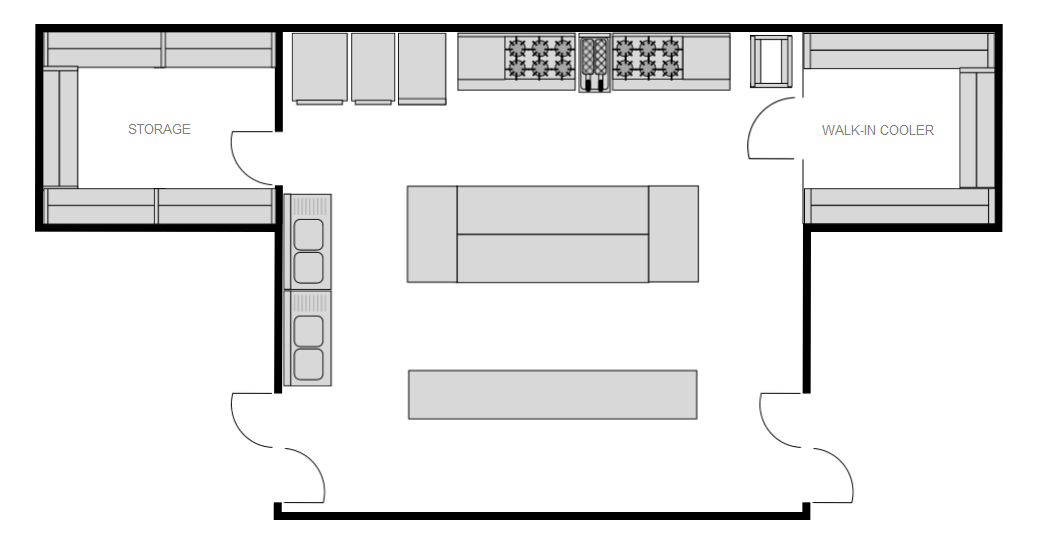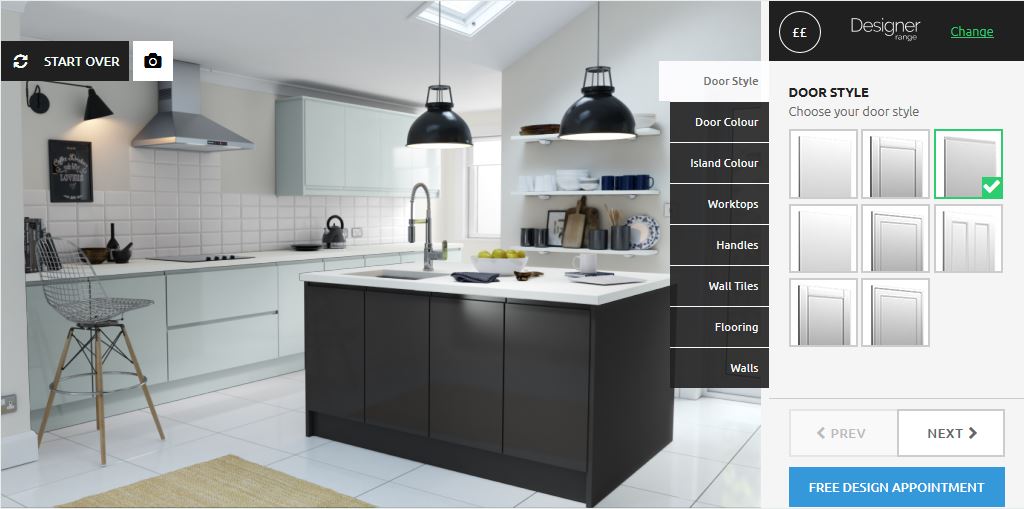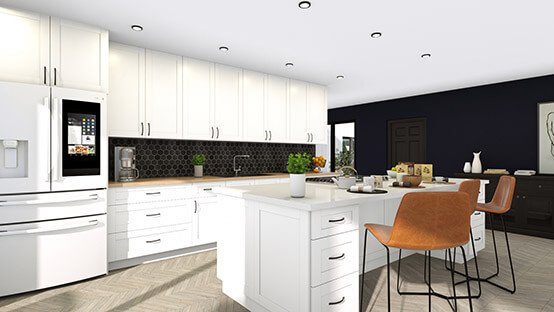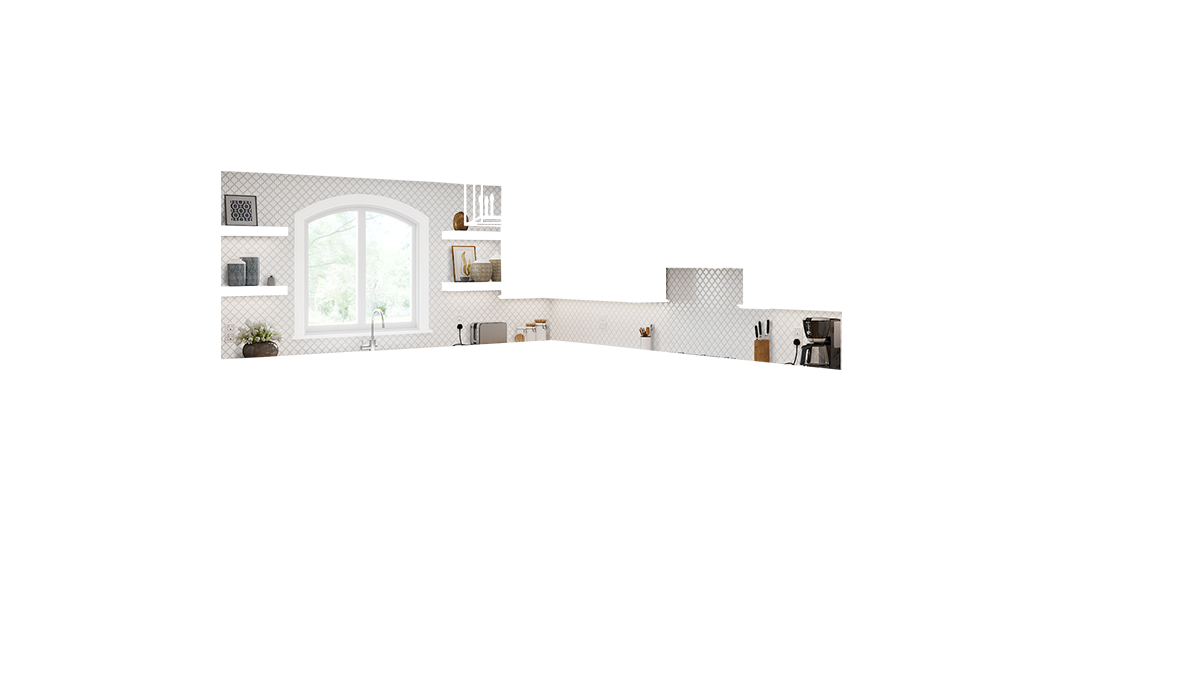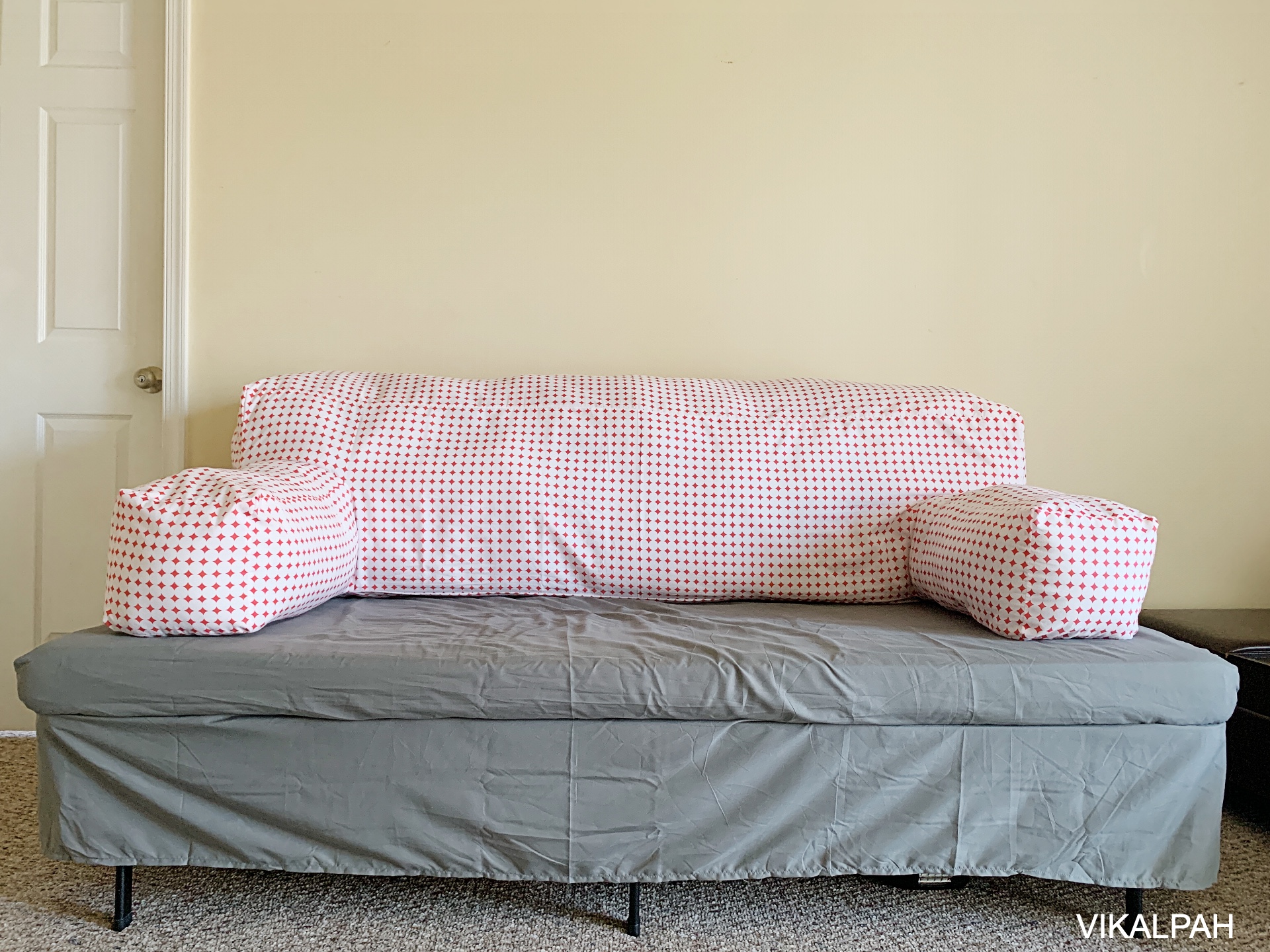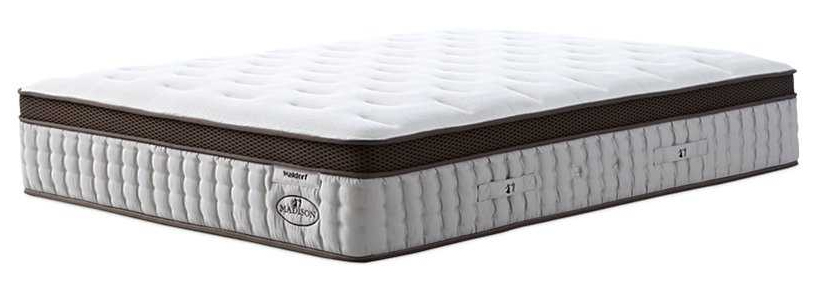When it comes to designing your dream kitchen, you want to make sure every detail is perfect. That's where the IKEA Kitchen Planner comes in. This innovative tool allows you to design your kitchen using IKEA cabinets and products to create a functional and stylish space. The IKEA Kitchen Planner is a user-friendly program that can be accessed online for free. It allows you to create a 3D model of your kitchen, complete with accurate measurements and a wide variety of IKEA products to choose from. With this tool, you can easily experiment with different layouts, colors, and styles to find the perfect design for your kitchen. One of the standout features of the IKEA Kitchen Planner is the ability to create a shopping list with all the products and materials needed for your kitchen design. This makes the planning process much easier and ensures that you don't miss any important details. Plus, you can save your design and access it later when you're ready to purchase your kitchen items. So if you're a fan of IKEA and want to design your kitchen using their products, the IKEA Kitchen Planner is a must-try tool for you.1. IKEA Kitchen Planner
Home Depot is known for its wide range of home improvement products and services, and their Kitchen Design Tool is no exception. This tool allows you to design your dream kitchen using Home Depot's products and services, making it a one-stop-shop for all your kitchen renovation needs. The Home Depot Kitchen Design Tool is an online program that is easy to use and free of charge. It offers a variety of features, including 3D modeling, a wide selection of products and materials, and the ability to save and access your design later. One of the unique features of this tool is the option to schedule a free in-store consultation with a kitchen design expert from Home Depot. This allows you to get professional advice and guidance on your design, making the process even easier and more personalized. Overall, the Home Depot Kitchen Design Tool is a great option for those looking to design their kitchen with Home Depot products and services. With its user-friendly interface and helpful features, creating your dream kitchen has never been easier.2. Home Depot Kitchen Design Tool
Another popular home improvement retailer, Lowe's, also offers a virtual kitchen design tool for its customers. The Lowe's Virtual Kitchen Designer allows you to create a 3D model of your kitchen using a variety of Lowe's products and materials. This tool is free to use and can be accessed online. It offers a wide range of features, including the ability to customize your kitchen's layout, add appliances, and experiment with different colors and styles. It also provides a detailed list of materials and products needed for your design, making the shopping process easier and more organized. In addition to that, Lowe's Virtual Kitchen Designer also offers a feature to request a quote from a Lowe's professional for your kitchen renovation. This allows you to get an accurate estimate for your project and further personalize your design with the help of a professional. Whether you're a loyal Lowe's customer or just looking for a convenient and user-friendly kitchen design tool, the Lowe's Virtual Kitchen Designer is definitely worth trying out.3. Lowe's Virtual Kitchen Designer
As one of the leading networks for home and gardening enthusiasts, HGTV also offers its own kitchen design software. The HGTV Kitchen Design Software is a comprehensive program that allows you to create a 3D model of your kitchen and customize every aspect of it. This software is available for purchase and can be downloaded directly to your computer. It offers advanced features, such as the option to create multiple designs, an extensive product library, and the ability to create a budget for your project. One of the standout features of the HGTV Kitchen Design Software is the option to collaborate with others on your design. This is perfect for those who want to get input from family or friends or work with a professional designer on their kitchen renovation project. If you're willing to invest in a more advanced and comprehensive kitchen design software, the HGTV Kitchen Design Software is a top choice that won't disappoint.4. HGTV Kitchen Design Software
If you're looking for a versatile and easy-to-use kitchen design tool, the RoomSketcher Kitchen Planner is a great option to consider. This tool can be accessed online and offers a free basic version, as well as a paid version with more advanced features. The RoomSketcher Kitchen Planner allows you to create a 3D model of your kitchen, add furniture and appliances, and experiment with different layouts, colors, and styles. It also offers a wide range of customization options, including the ability to add your own measurements and designs. One of the unique features of this tool is the option to view your design in different lighting settings, such as natural light or nighttime. This gives you a more realistic idea of how your kitchen will look in different lighting conditions. Overall, the RoomSketcher Kitchen Planner is a great option for those looking for a user-friendly and versatile kitchen design tool.5. RoomSketcher Kitchen Planner
For those who want a more interactive and immersive kitchen design experience, the Planner 5D Kitchen Design Tool is a top choice. This tool is available as an app for both iOS and Android devices, making it easy to use on the go. The Planner 5D Kitchen Design Tool offers a wide range of features, including 3D modeling, a large product library, and the ability to customize your design with different textures and materials. It also allows you to add your own measurements and designs to create a personalized and accurate model of your kitchen. One of the standout features of this tool is the option to view your design in virtual reality. This allows you to truly visualize your kitchen and make any necessary changes before starting the renovation process. If you're looking for a more innovative and interactive kitchen design tool, the Planner 5D Kitchen Design Tool is definitely worth checking out.6. Planner 5D Kitchen Design Tool
If you're already familiar with SketchUp, a popular 3D modeling program, you may want to consider using their Kitchen Design Plugin for your kitchen renovation project. This plugin allows you to design your kitchen within the SketchUp program, making it easy to incorporate into your overall home design plans. The SketchUp Kitchen Design Plugin offers a variety of features, including 3D modeling, a wide selection of products and materials, and the ability to customize your design with accurate measurements and details. It also offers a feature to generate a shopping list for your design, making it easier to purchase the necessary materials. One of the standout features of this plugin is the ability to collaborate with others on your design, making it perfect for working with professionals or getting input from family and friends. If you're already familiar with SketchUp and want to incorporate your kitchen design into your overall home design plans, the SketchUp Kitchen Design Plugin is definitely worth considering.7. SketchUp Kitchen Design Plugin
For those looking for a more professional and advanced kitchen design software, the Chief Architect Kitchen Design Software is a top choice. This software is specifically designed for architects, builders, and remodelers, making it a top choice for those in the industry. The Chief Architect Kitchen Design Software offers a wide range of features, including advanced 3D modeling, an extensive product library, and the ability to create detailed construction documents and blueprints. It also offers a feature to generate a shopping list for your design, making it easier to purchase the necessary materials. In addition to that, this software allows you to create a virtual walkthrough of your design, giving you a realistic and detailed view of your kitchen. It also offers the option to render your design in different lighting settings for a more accurate representation. If you're a professional in the home design industry or looking for a more advanced and comprehensive kitchen design software, the Chief Architect Kitchen Design Software is a top choice that won't disappoint.8. Chief Architect Kitchen Design Software
The Punch! Home Design Studio is another top choice for those looking for a comprehensive and professional kitchen design software. This software is specifically designed for home designers and architects and offers a wide range of features to create detailed and accurate designs. The Punch! Home Design Studio offers advanced 3D modeling, an extensive product library, and the ability to create detailed construction documents. It also offers a feature to generate a shopping list for your design, making it easier to purchase the necessary materials. One of the standout features of this software is the option to view your design in virtual reality, giving you a more realistic and detailed view of your kitchen. It also offers the ability to customize your design with accurate measurements and details, making it perfect for professional use. If you're a home designer or architect looking for a comprehensive and professional kitchen design software, the Punch! Home Design Studio is definitely worth considering.9. Punch! Home Design Studio
Last but not least, the SmartDraw Kitchen Design Tool is a great option for those looking for an easy and efficient way to design their kitchen. This tool offers a user-friendly interface and a wide range of features to create accurate and detailed designs. The SmartDraw Kitchen Design Tool offers advanced 2D and 3D modeling, a variety of product templates and styles, and the ability to customize your design with accurate measurements and details. It also offers the option to collaborate with others on your design, making it perfect for working with professionals or getting input from family and friends. One of the standout features of this tool is the option to generate a shopping list for your design, making it easier to purchase the necessary materials. It also offers the option to view your design in different lighting settings for a more realistic representation. If you're looking for a simple and efficient kitchen design tool, the SmartDraw Kitchen Design Tool is a top choice that won't disappoint.10. SmartDraw Kitchen Design Tool
The Benefits of Using a Kitchen Space Design Tool for Your House

Introduction
 When it comes to designing your house, the kitchen is often considered the heart of the home. It is where meals are prepared, conversations are had, and memories are made. Therefore, it is crucial to have a well-designed and functional kitchen that suits your needs and lifestyle. However, designing a kitchen can be a daunting and overwhelming task, especially if you have limited space. This is where a
kitchen space design tool
can be a game-changer. In this article, we will discuss the benefits of using a kitchen space design tool and how it can help you create the kitchen of your dreams.
When it comes to designing your house, the kitchen is often considered the heart of the home. It is where meals are prepared, conversations are had, and memories are made. Therefore, it is crucial to have a well-designed and functional kitchen that suits your needs and lifestyle. However, designing a kitchen can be a daunting and overwhelming task, especially if you have limited space. This is where a
kitchen space design tool
can be a game-changer. In this article, we will discuss the benefits of using a kitchen space design tool and how it can help you create the kitchen of your dreams.
Efficient Use of Space
 One of the main advantages of using a kitchen space design tool is that it allows you to make the most out of your available space. Whether you have a small or large kitchen, the tool can help you visualize and plan the layout efficiently. By inputting the dimensions of your kitchen, you can experiment with different layouts, such as L-shaped, U-shaped, or galley, to see which one works best for your space. This not only helps in maximizing every inch of your kitchen but also prevents costly mistakes during the actual renovation.
One of the main advantages of using a kitchen space design tool is that it allows you to make the most out of your available space. Whether you have a small or large kitchen, the tool can help you visualize and plan the layout efficiently. By inputting the dimensions of your kitchen, you can experiment with different layouts, such as L-shaped, U-shaped, or galley, to see which one works best for your space. This not only helps in maximizing every inch of your kitchen but also prevents costly mistakes during the actual renovation.
Customized Design Options
 Another benefit of using a kitchen space design tool is the ability to customize your design options. From cabinets and countertops to appliances and lighting, the tool allows you to see how different elements will look and fit in your kitchen. You can choose from a variety of styles, colors, and materials to create a personalized design that suits your taste and budget. This level of customization helps in creating a unique and functional kitchen that reflects your personality and lifestyle.
Another benefit of using a kitchen space design tool is the ability to customize your design options. From cabinets and countertops to appliances and lighting, the tool allows you to see how different elements will look and fit in your kitchen. You can choose from a variety of styles, colors, and materials to create a personalized design that suits your taste and budget. This level of customization helps in creating a unique and functional kitchen that reflects your personality and lifestyle.
Cost and Time Savings
 Designing a kitchen can be a time-consuming and expensive process. However, with a kitchen space design tool, you can save both time and money. By experimenting with different layouts and design options, you can avoid costly mistakes and make informed decisions before starting the renovation. Additionally, the tool provides a 3D visualization of your design, giving you a realistic view of how your kitchen will look once completed. This eliminates the need for trial and error, saving you time and money in the long run.
Designing a kitchen can be a time-consuming and expensive process. However, with a kitchen space design tool, you can save both time and money. By experimenting with different layouts and design options, you can avoid costly mistakes and make informed decisions before starting the renovation. Additionally, the tool provides a 3D visualization of your design, giving you a realistic view of how your kitchen will look once completed. This eliminates the need for trial and error, saving you time and money in the long run.
Collaboration and Communication
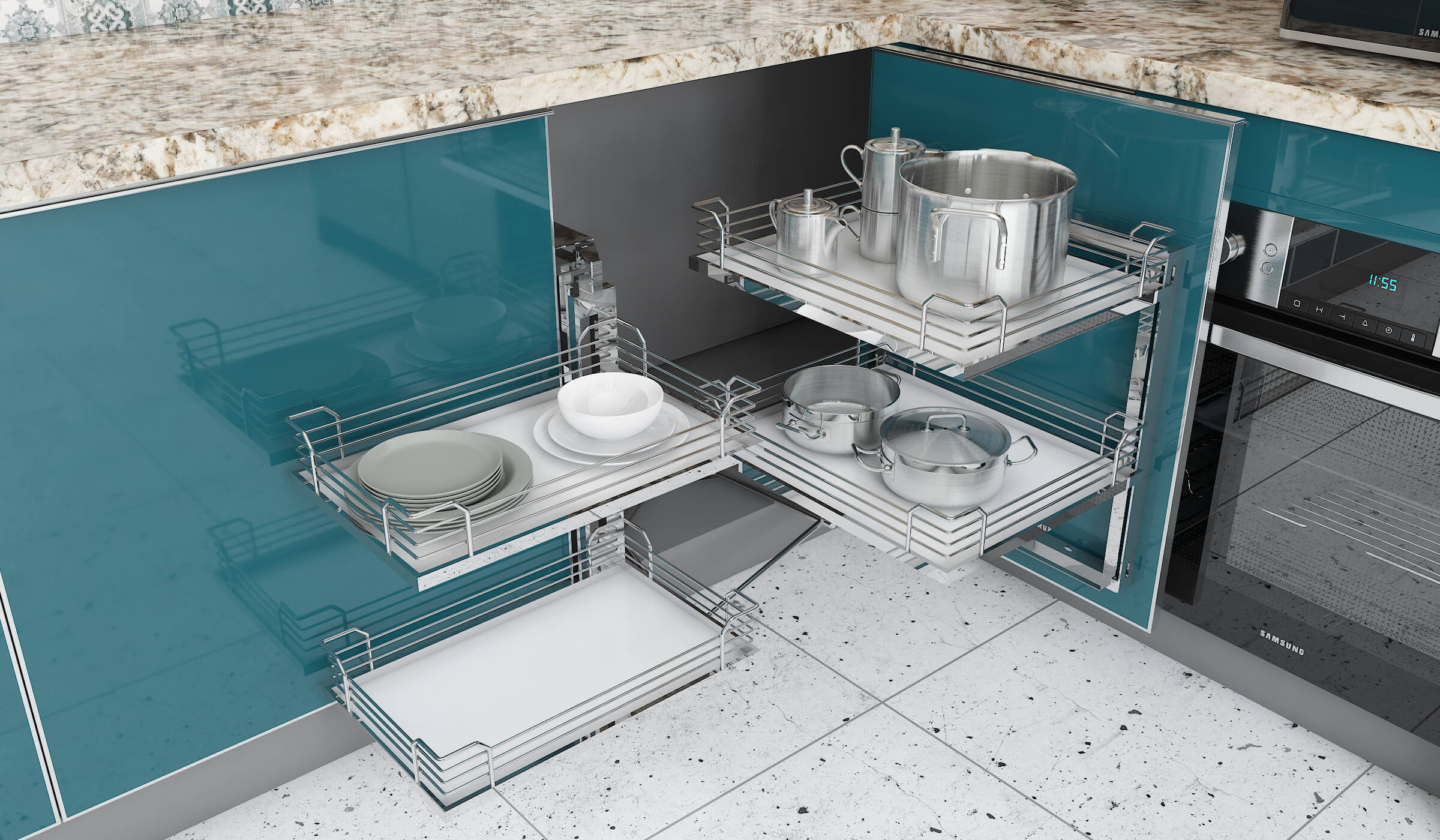 Using a kitchen space design tool also promotes collaboration and communication between you and your designer or contractor. You can easily share your design ideas and changes with them, making it easier to work together and achieve your desired outcome. This also helps in avoiding miscommunication and ensures that everyone is on the same page throughout the design process.
In conclusion, a kitchen space design tool is a valuable resource for anyone looking to design or renovate their kitchen. It offers numerous benefits, including efficient use of space, customized design options, cost and time savings, and improved collaboration and communication. So why not give it a try and see how it can transform your kitchen into a functional and beautiful space?
Don't wait any longer, start designing your dream kitchen today!
Using a kitchen space design tool also promotes collaboration and communication between you and your designer or contractor. You can easily share your design ideas and changes with them, making it easier to work together and achieve your desired outcome. This also helps in avoiding miscommunication and ensures that everyone is on the same page throughout the design process.
In conclusion, a kitchen space design tool is a valuable resource for anyone looking to design or renovate their kitchen. It offers numerous benefits, including efficient use of space, customized design options, cost and time savings, and improved collaboration and communication. So why not give it a try and see how it can transform your kitchen into a functional and beautiful space?
Don't wait any longer, start designing your dream kitchen today!
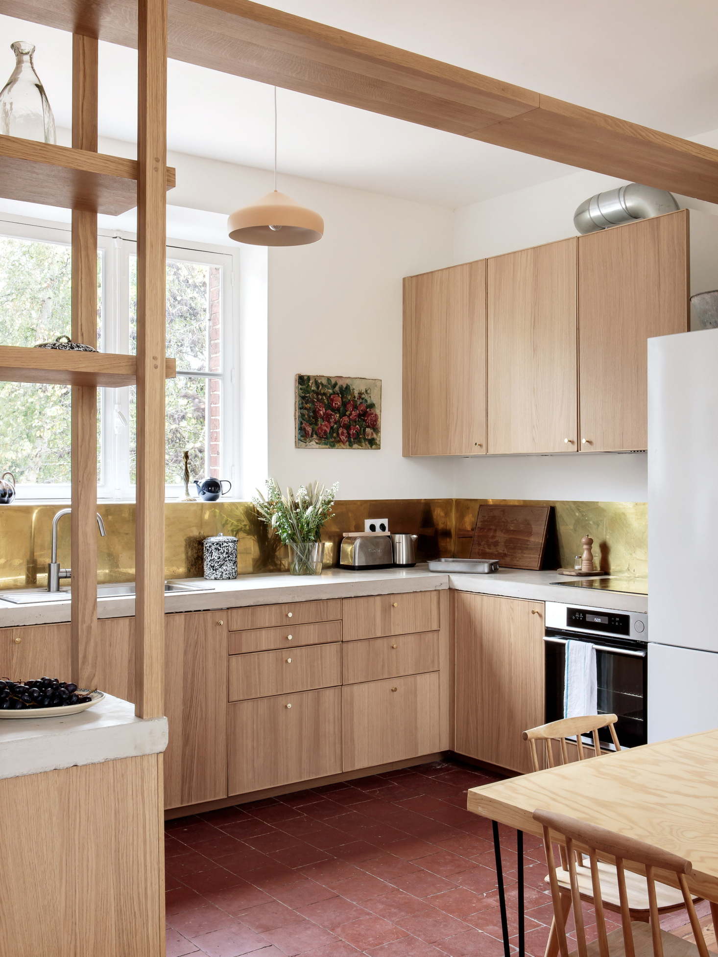

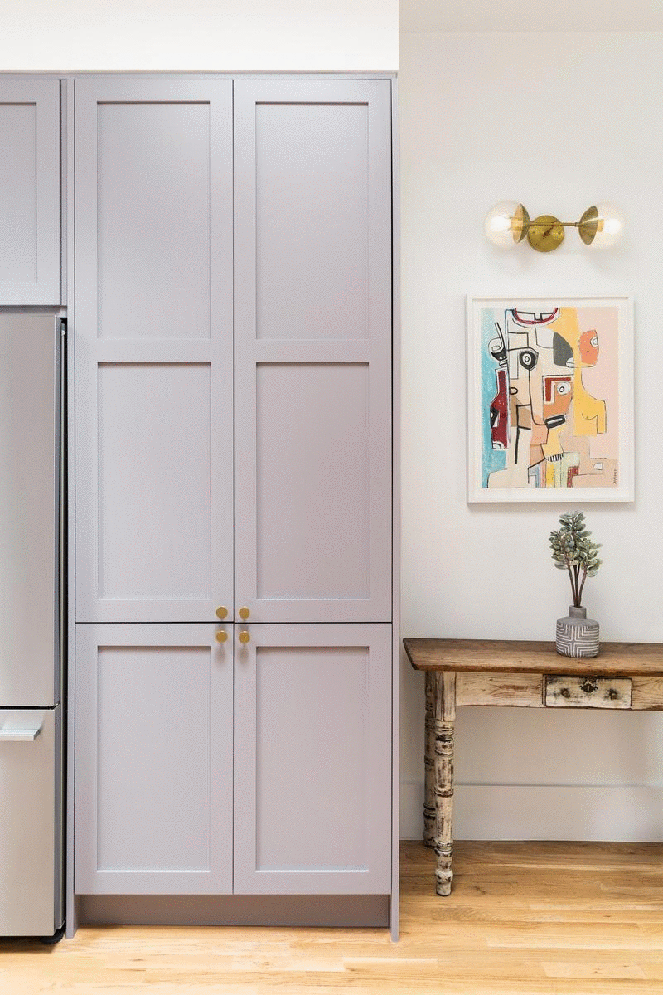



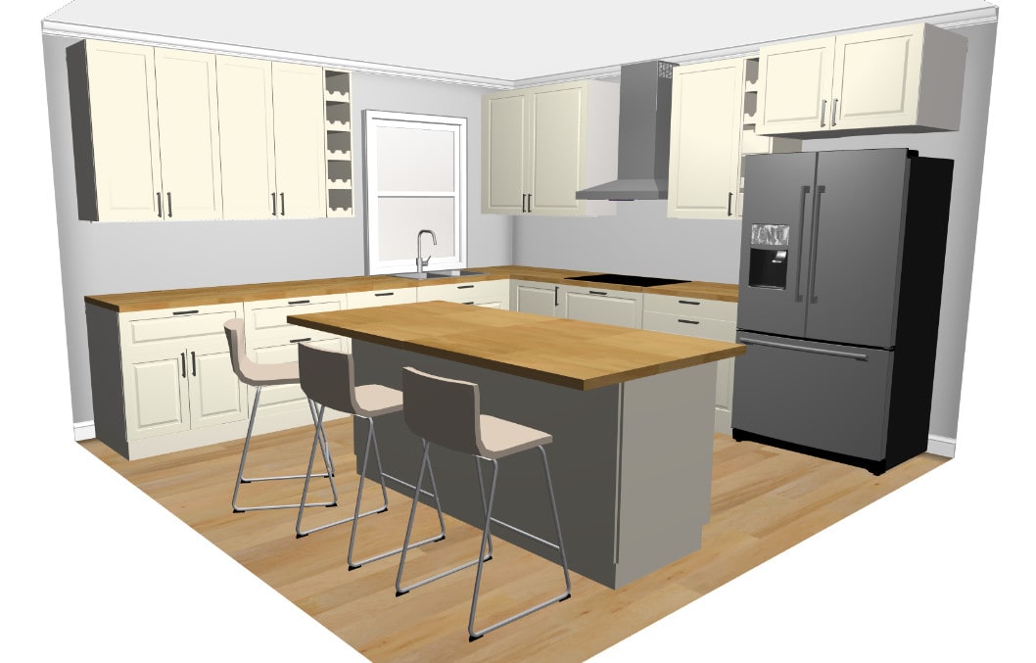




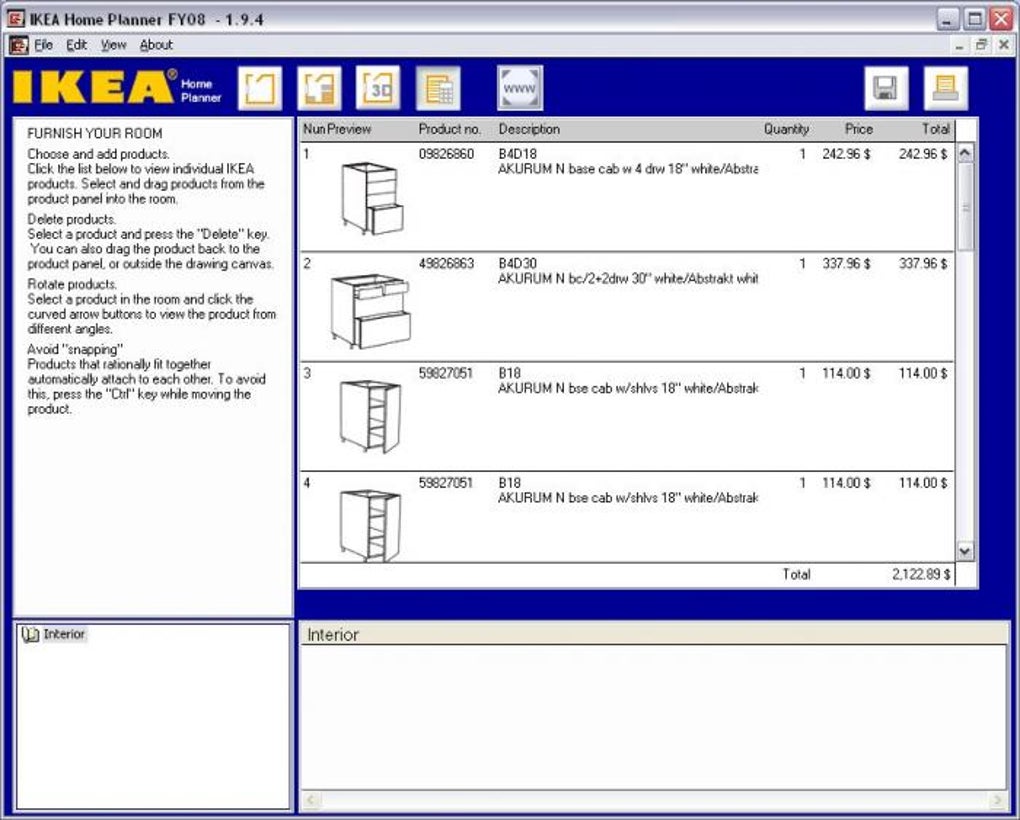















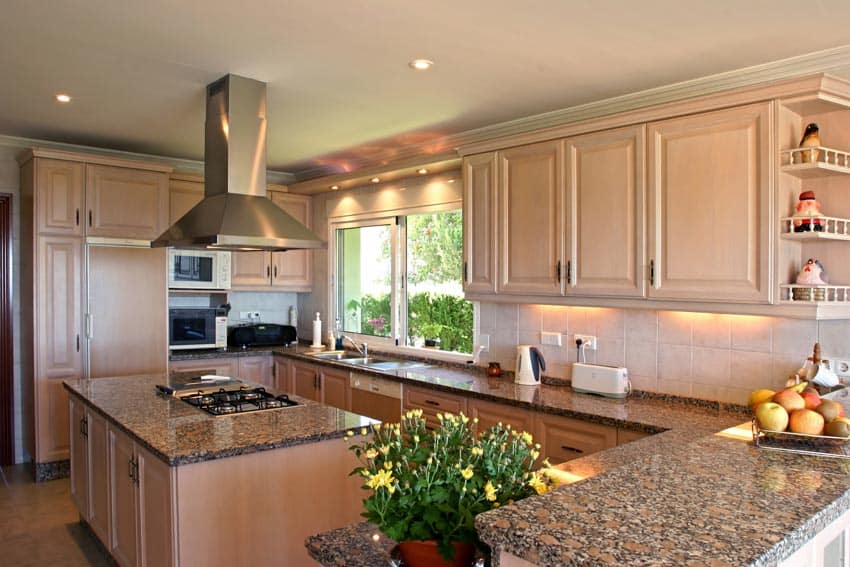
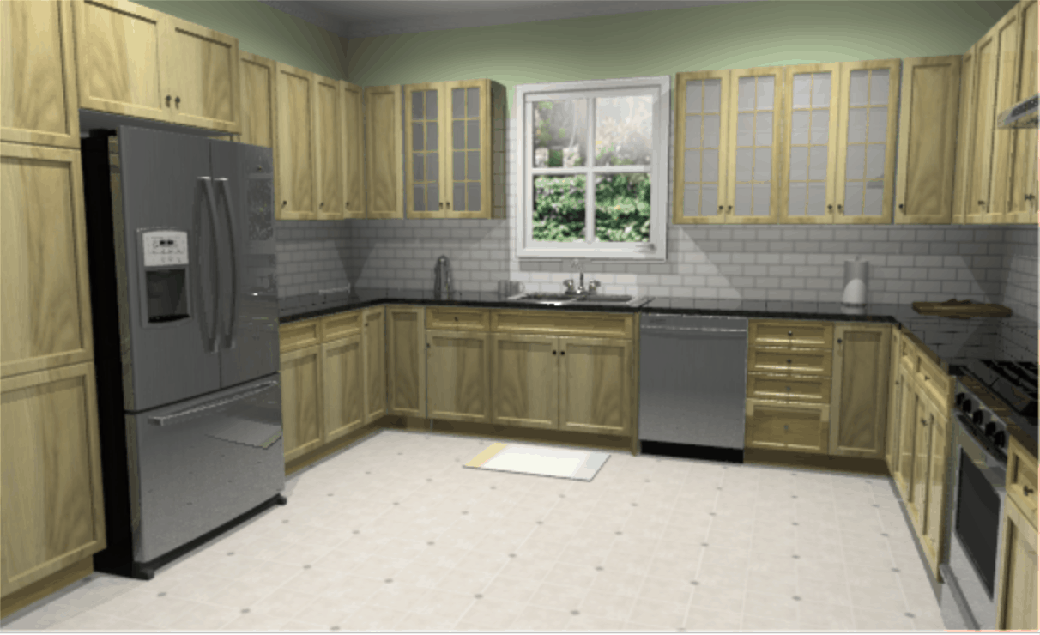
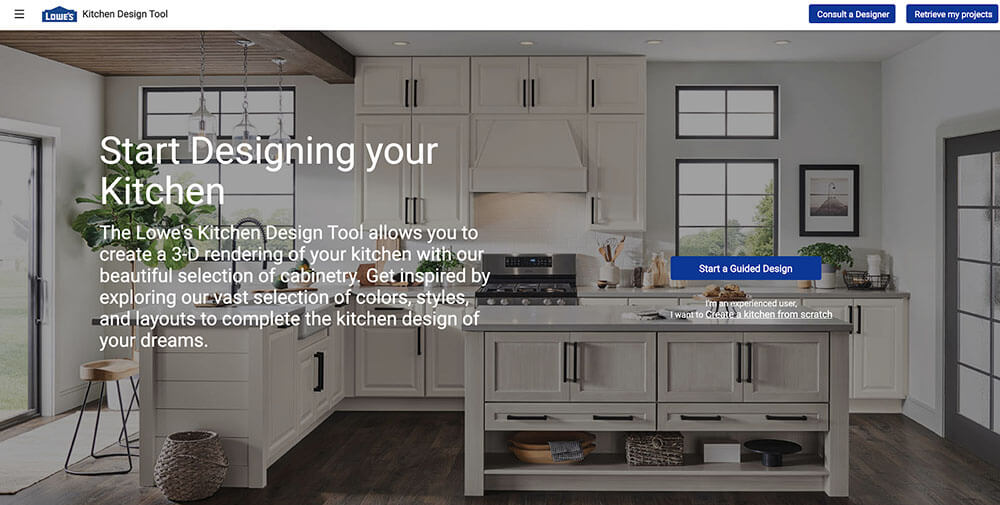



 10.11.12.png/1000/auto/1)

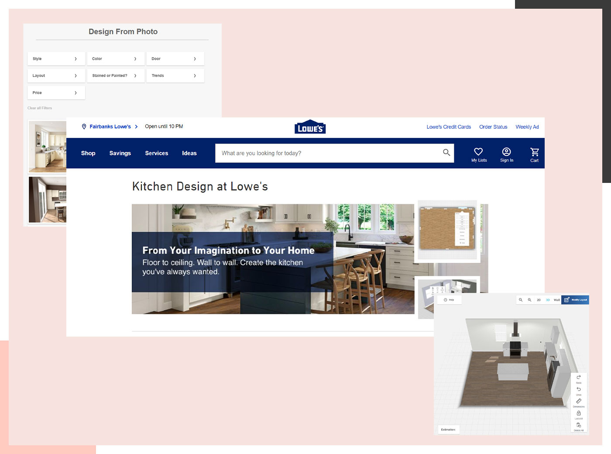

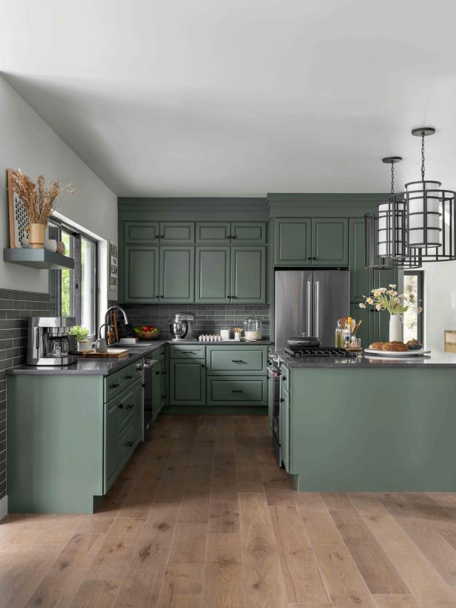

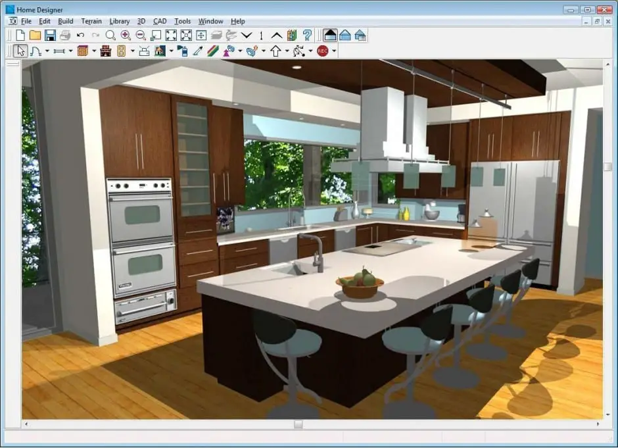











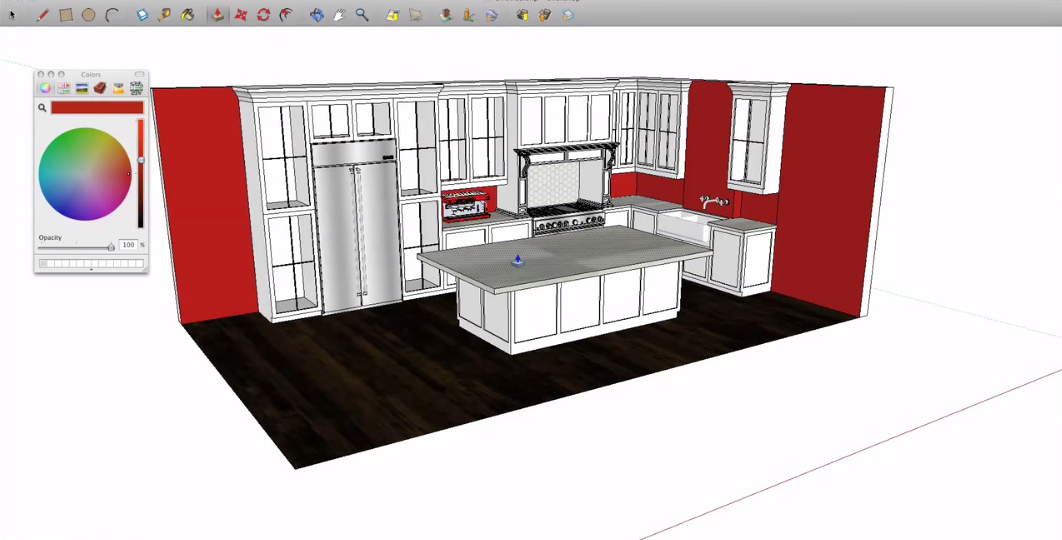


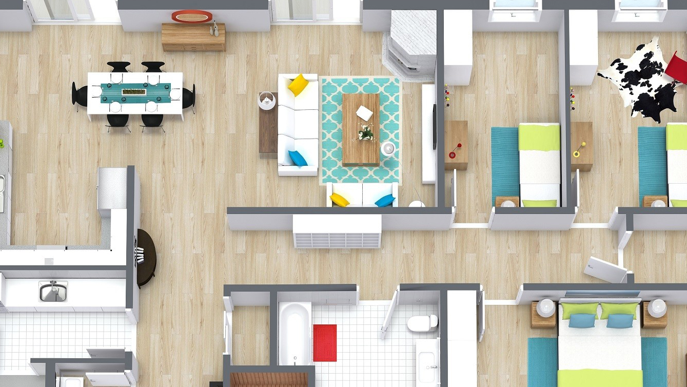





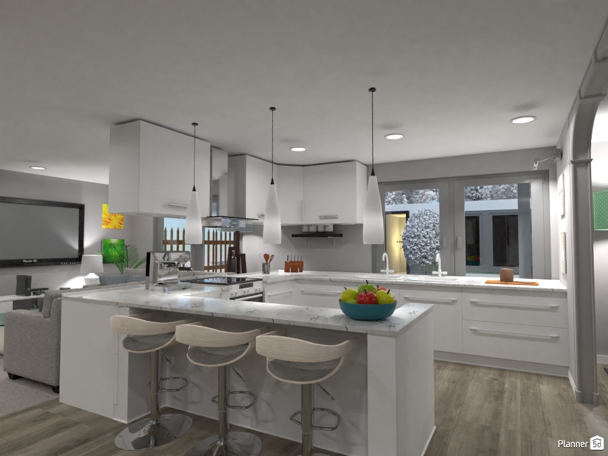
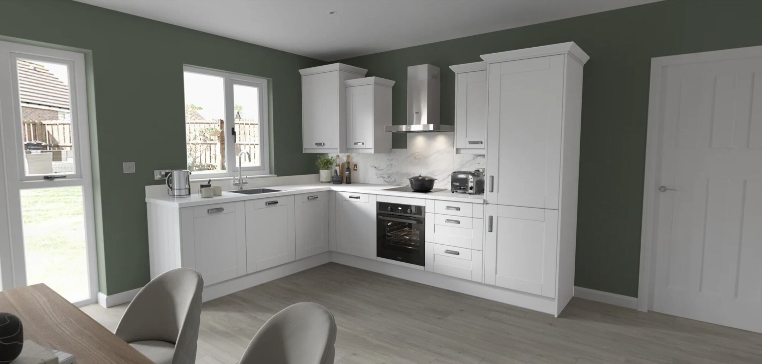
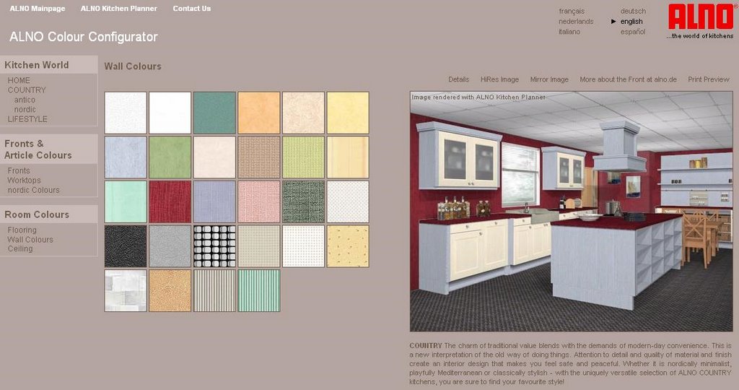




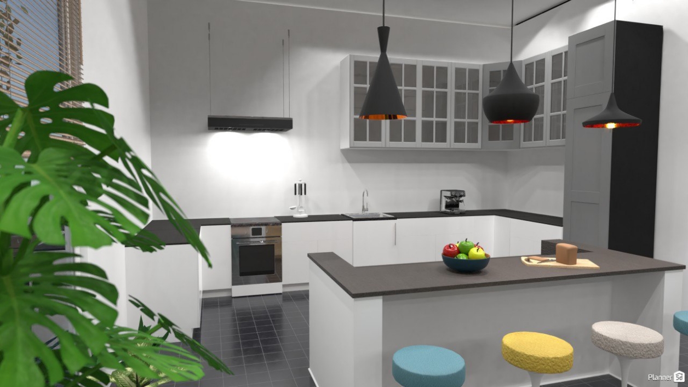



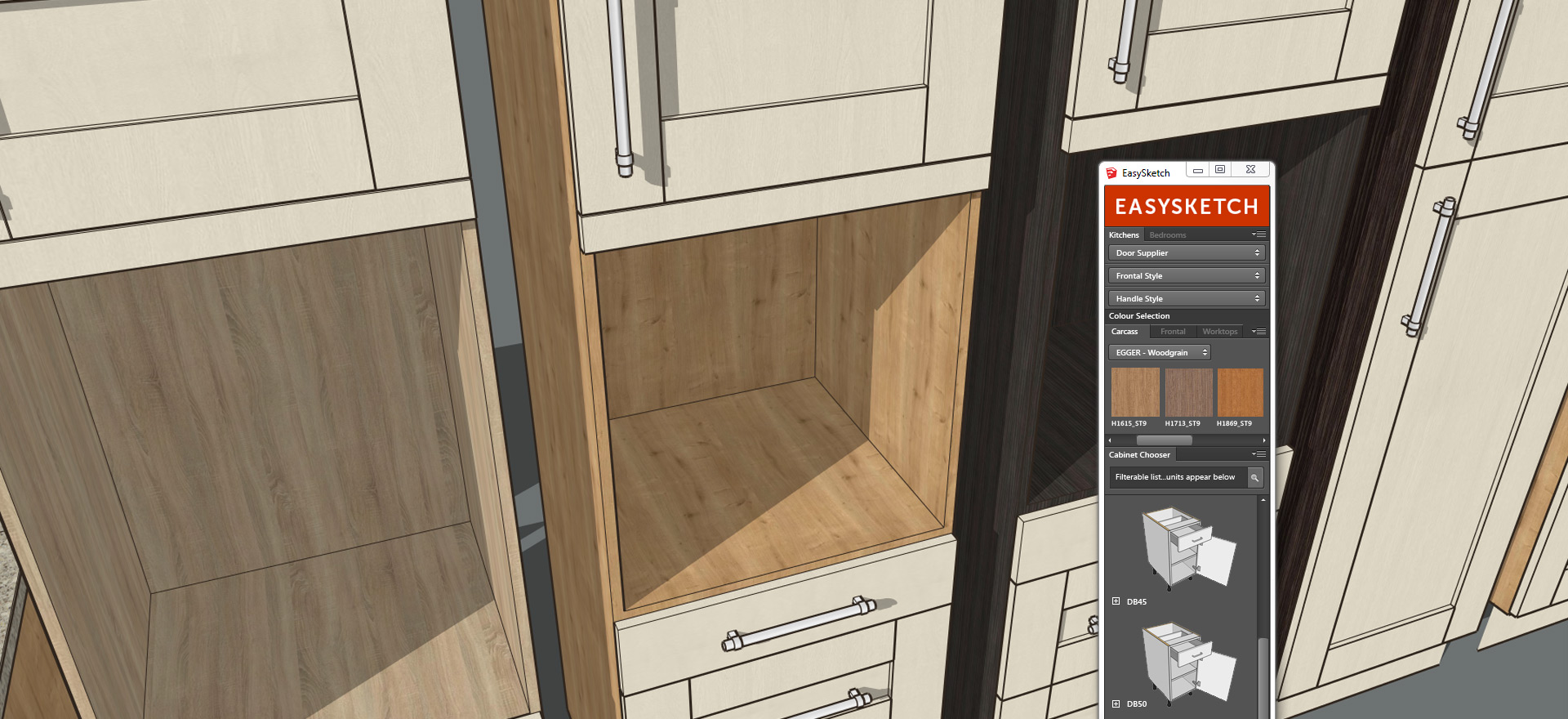
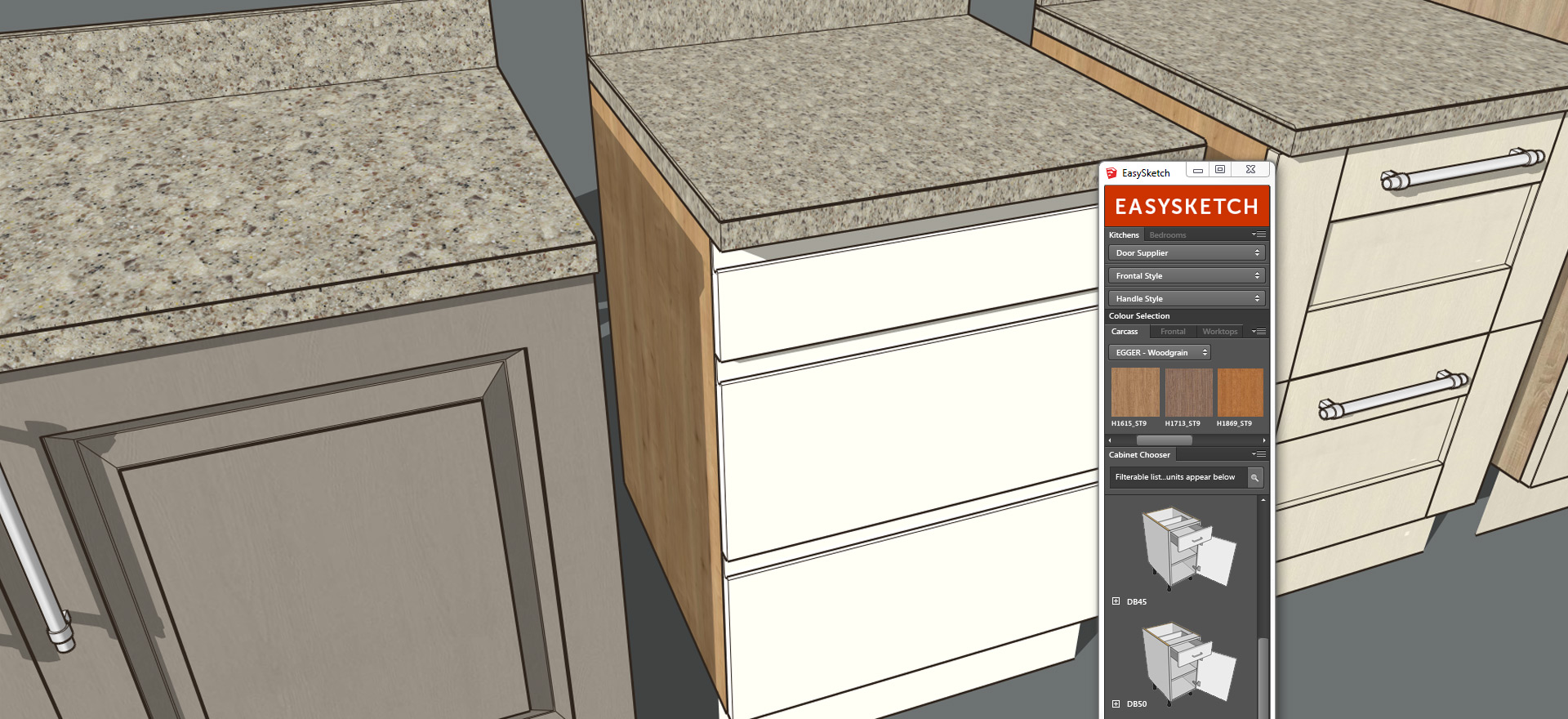
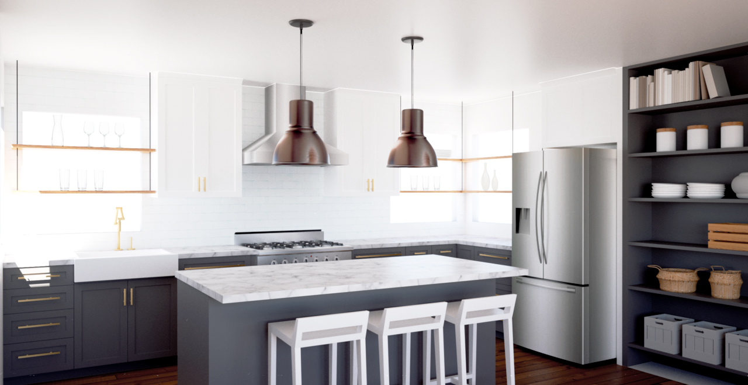


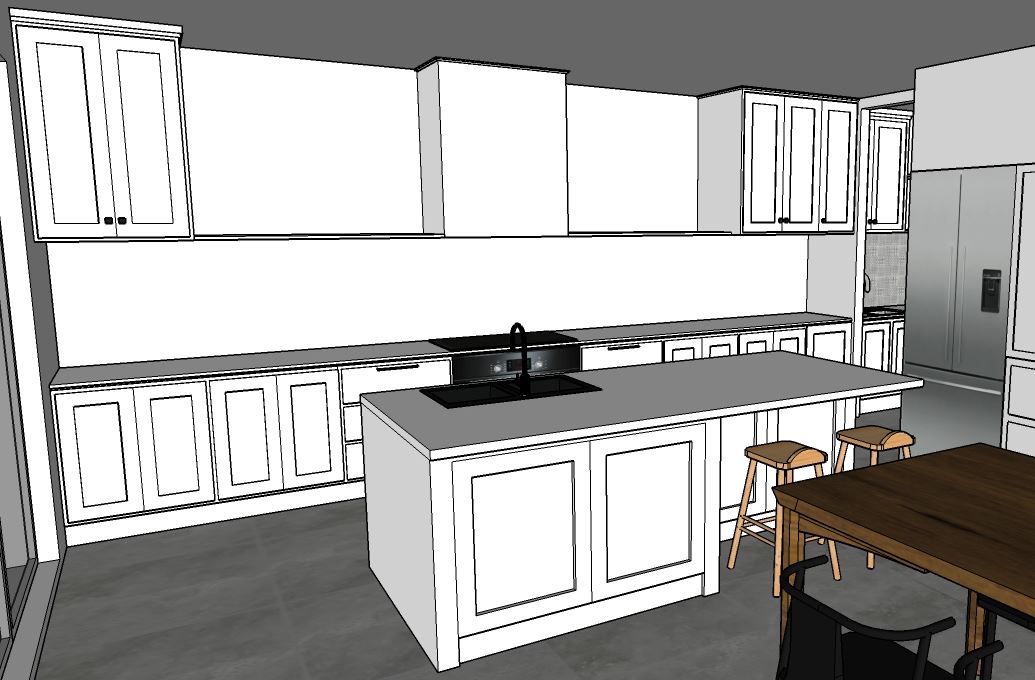







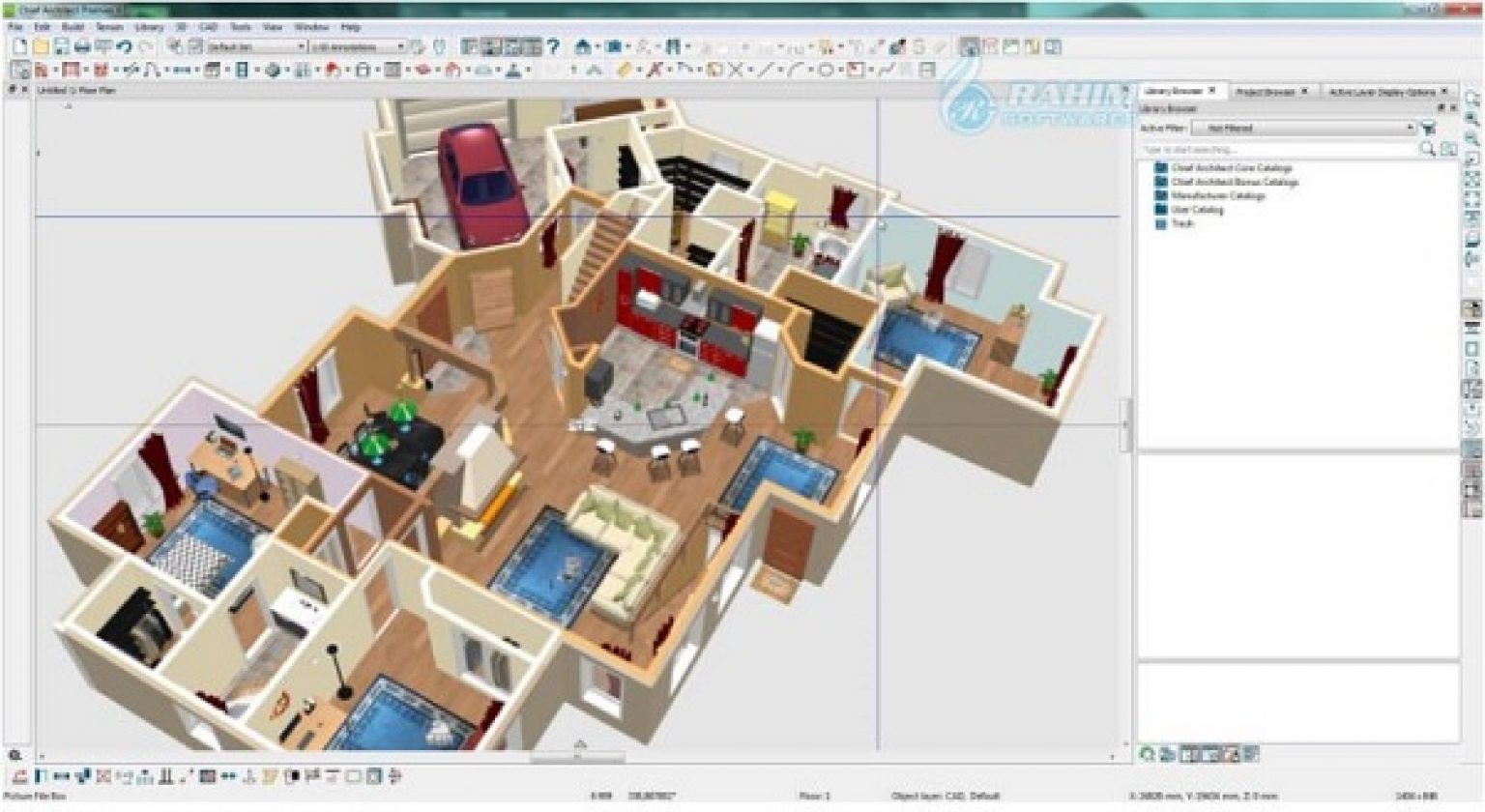
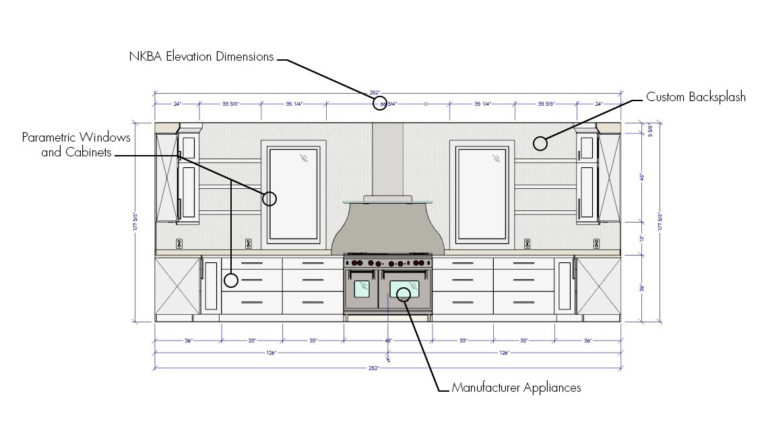


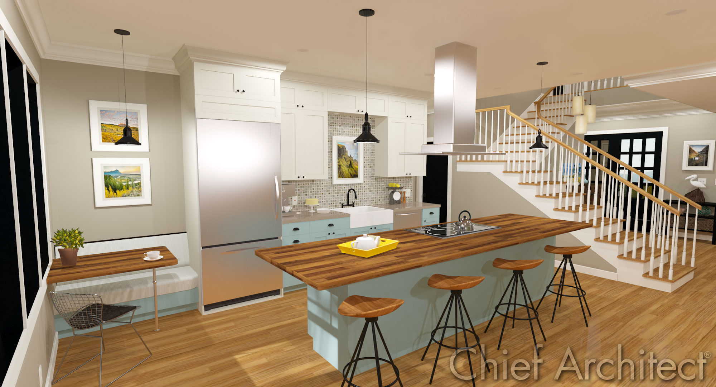
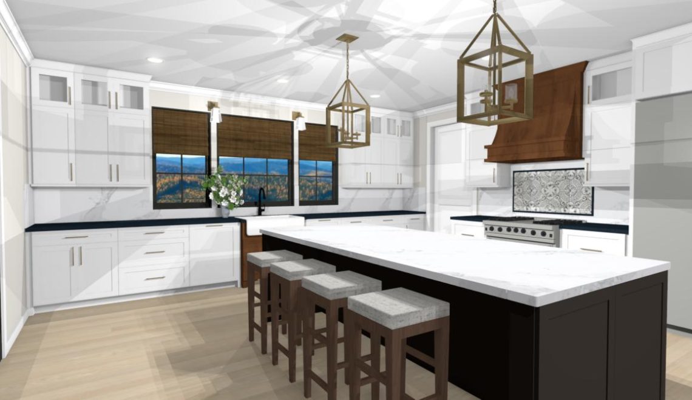

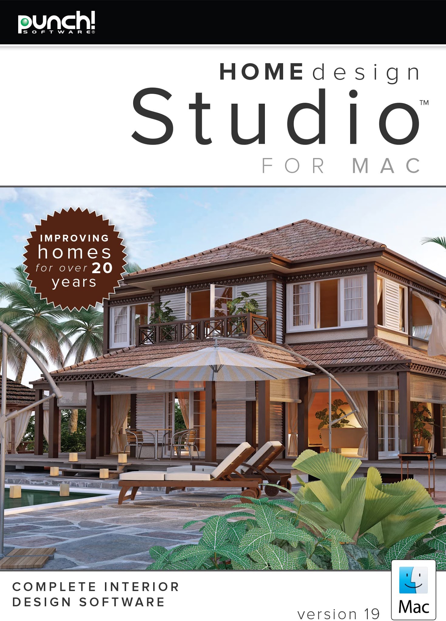




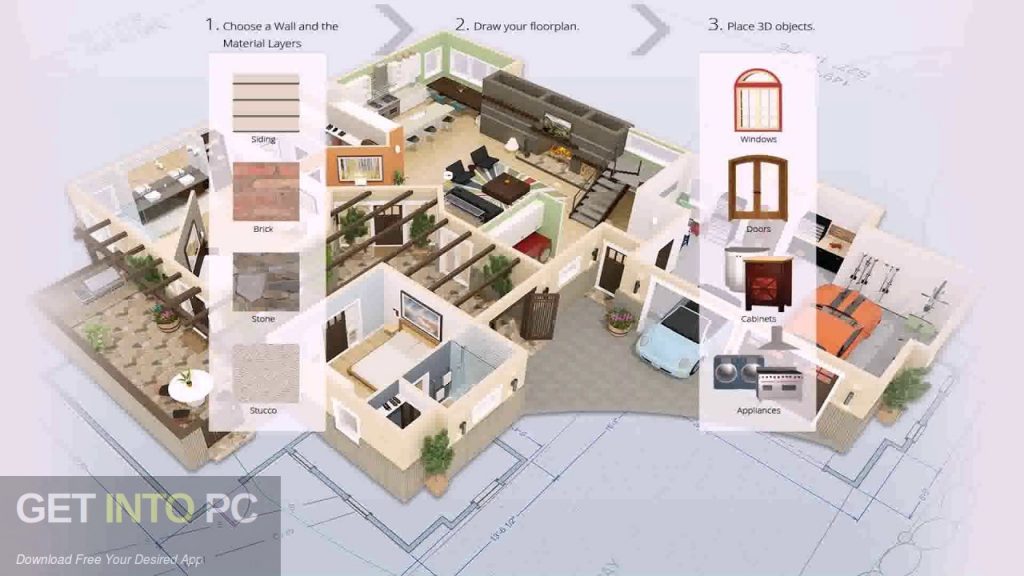
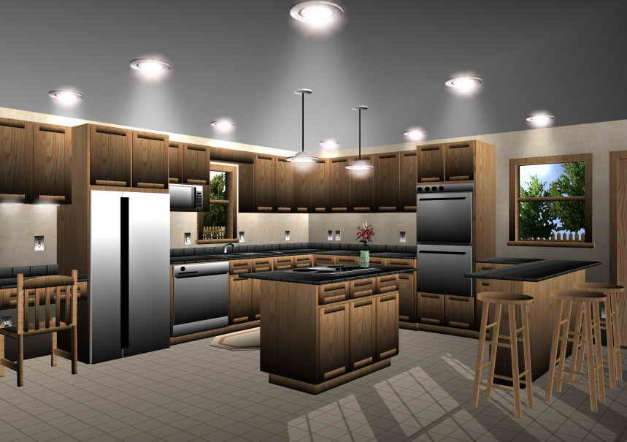

/use-wallpaper-in-living-room-3992201-hero-b7ce75fa80fe48b5b8202069b239e1b6.jpg)





