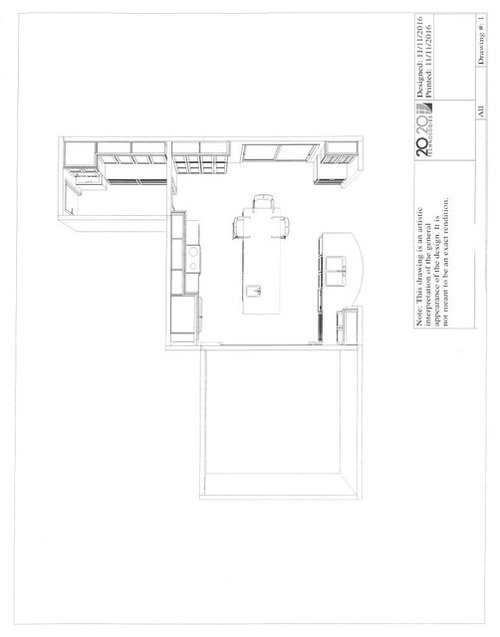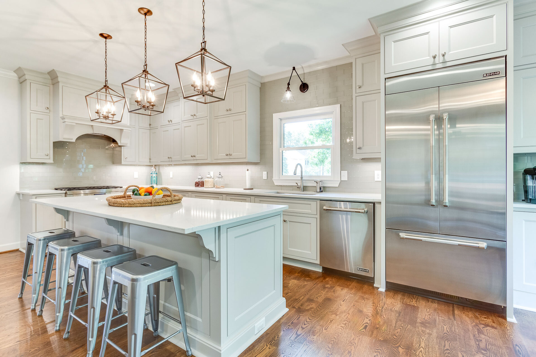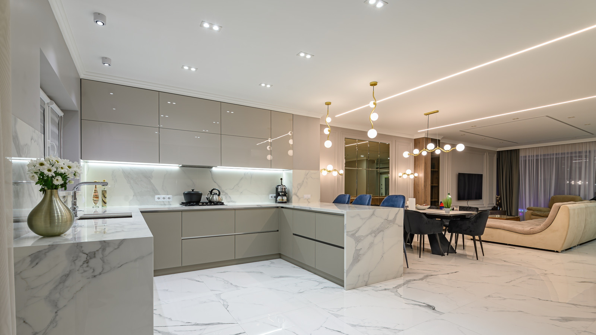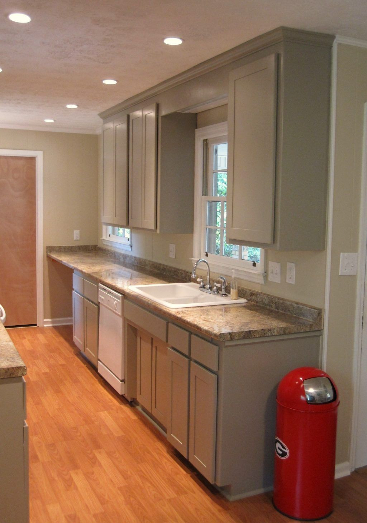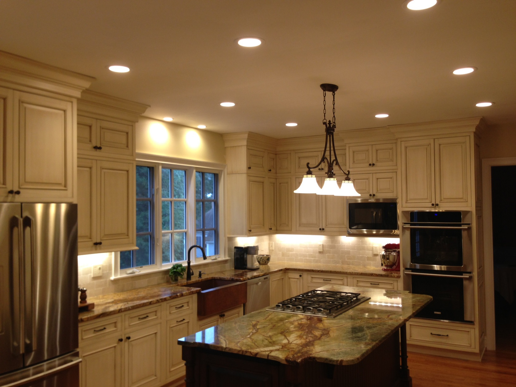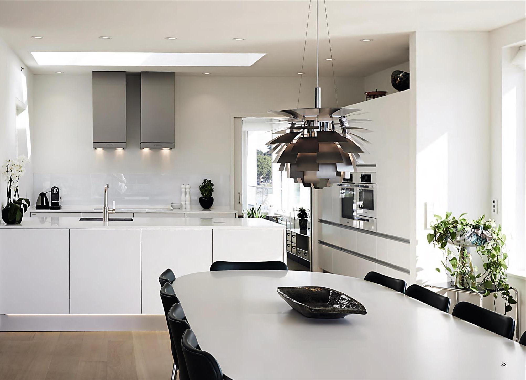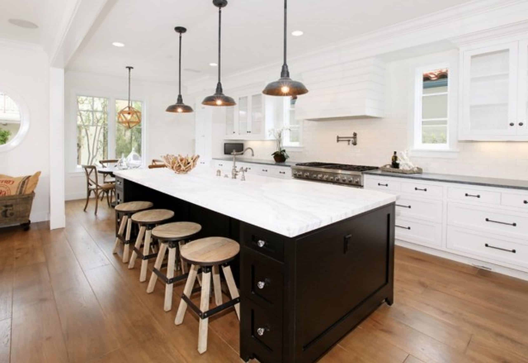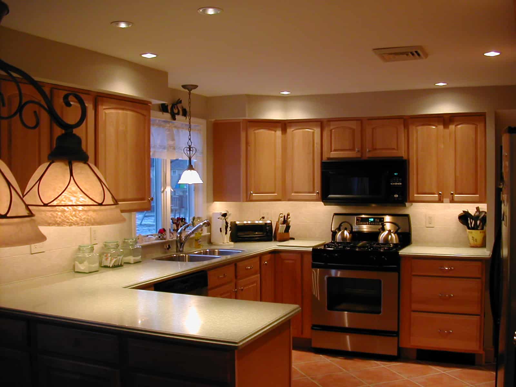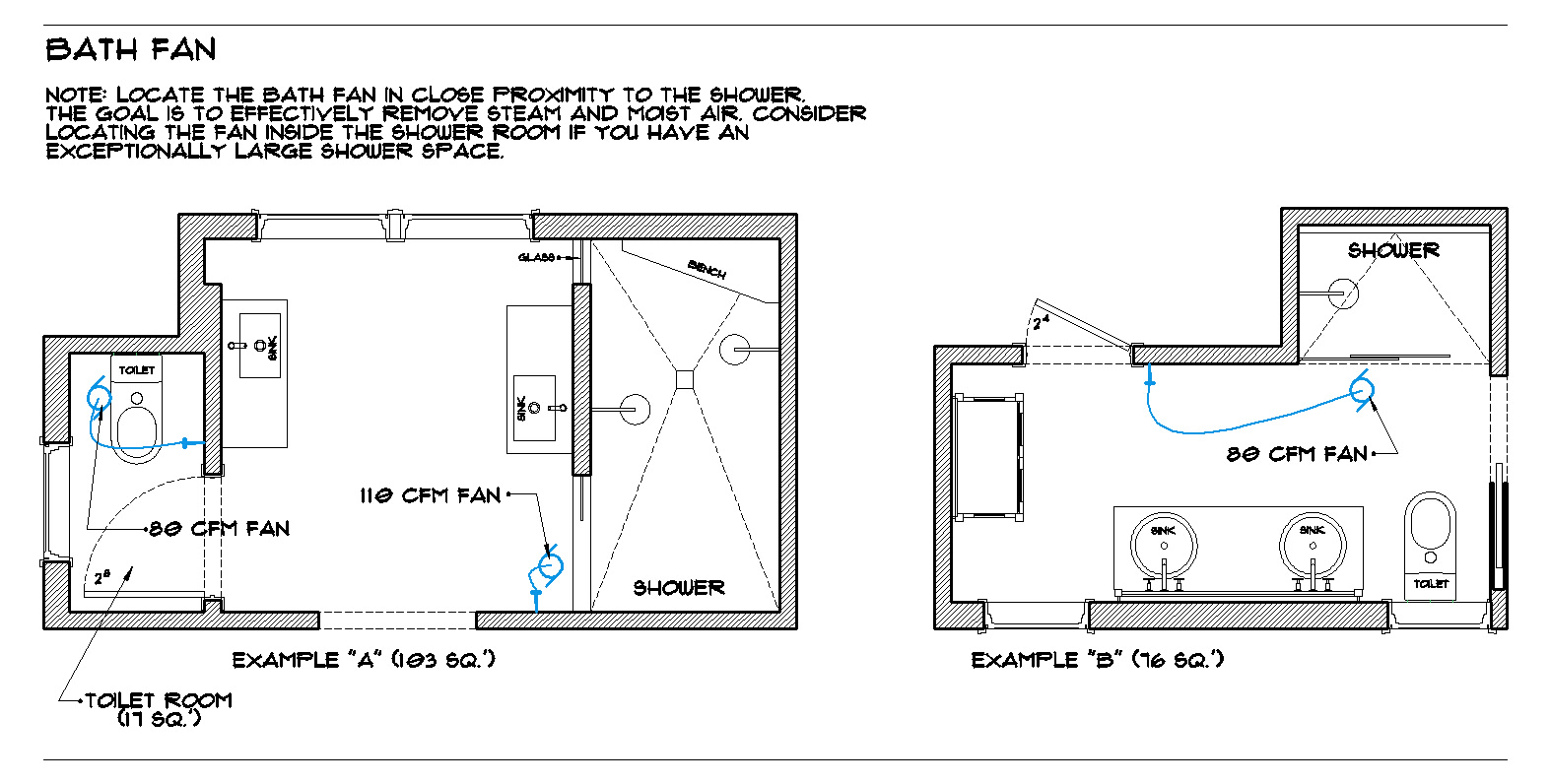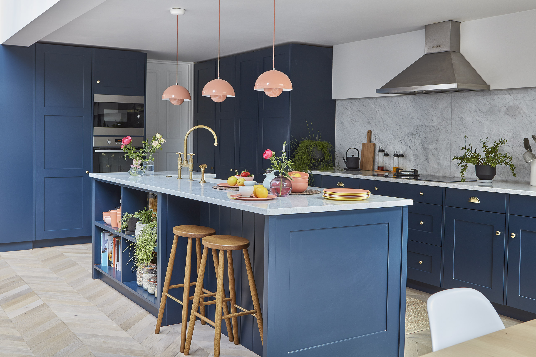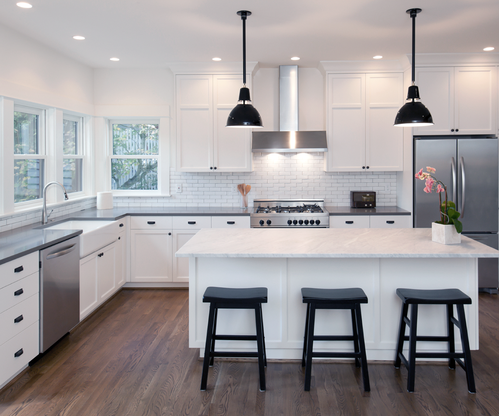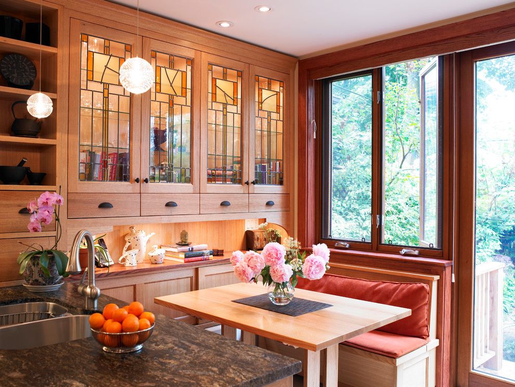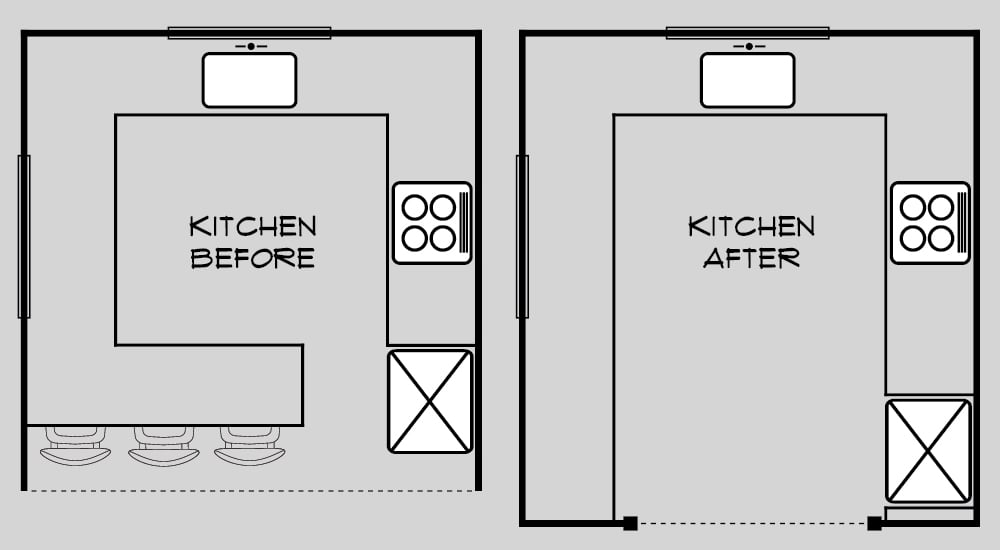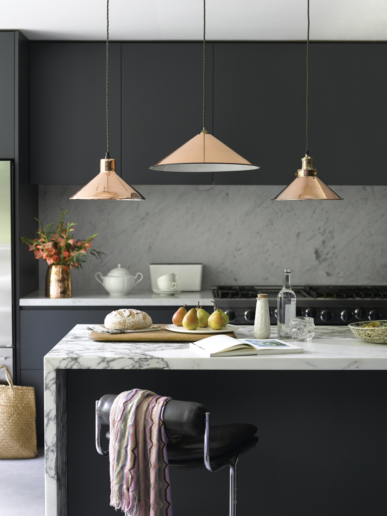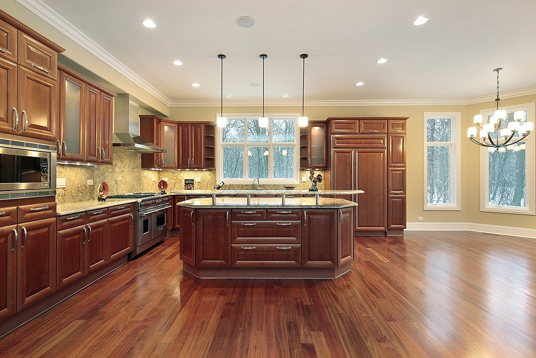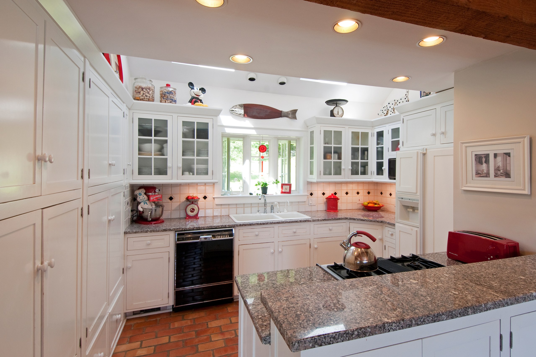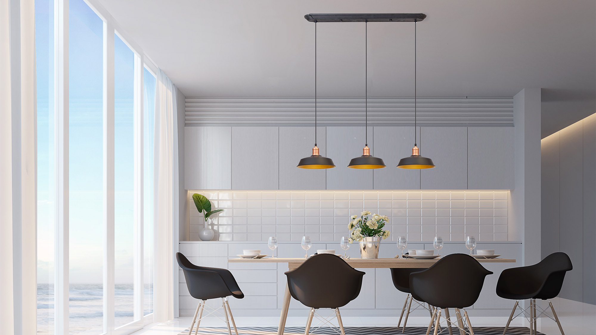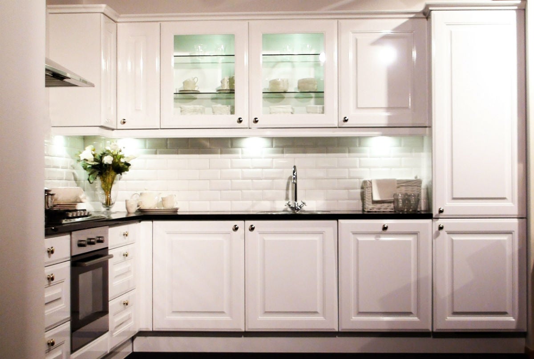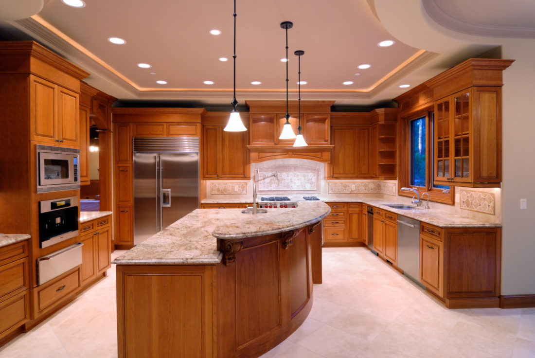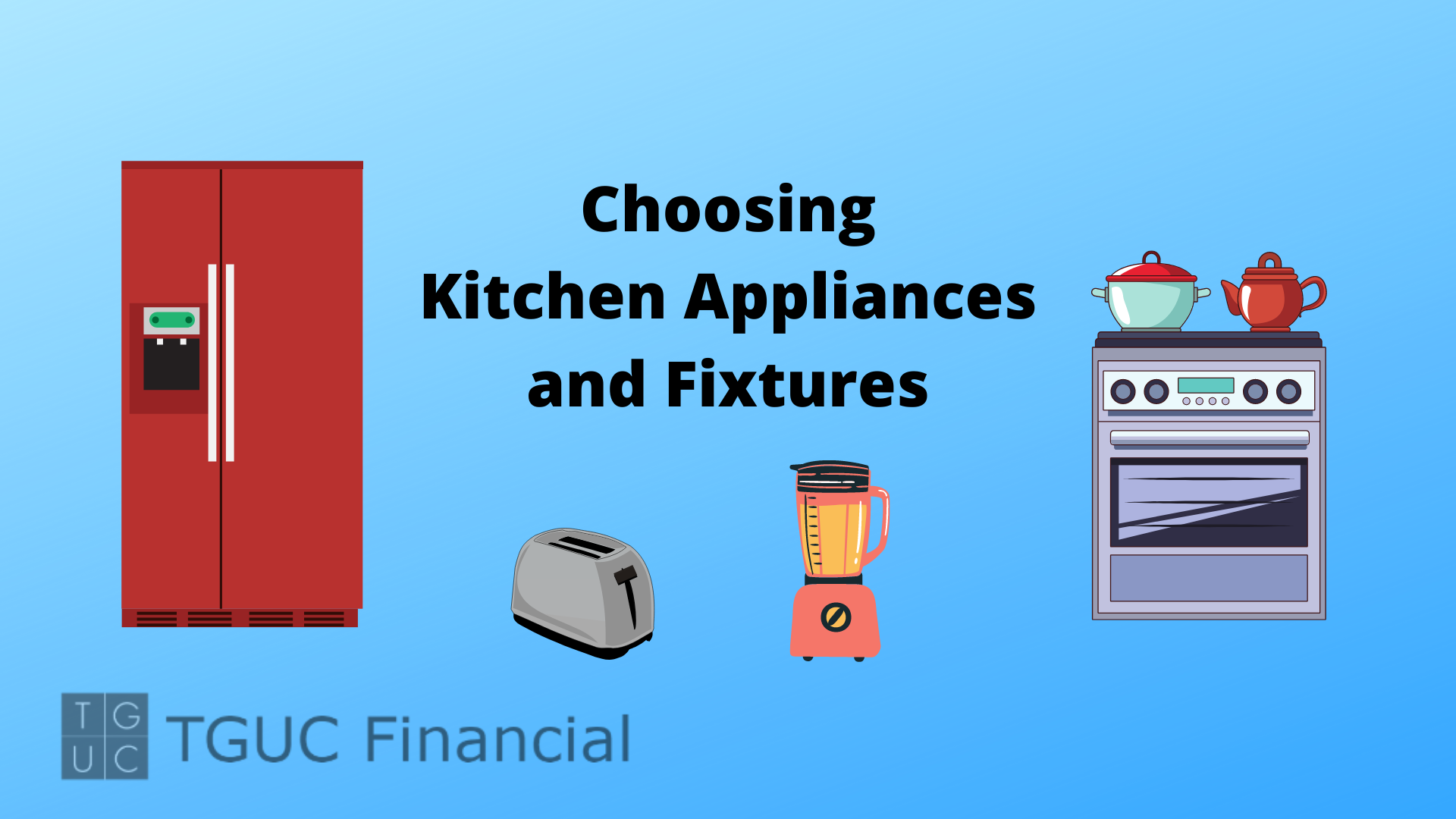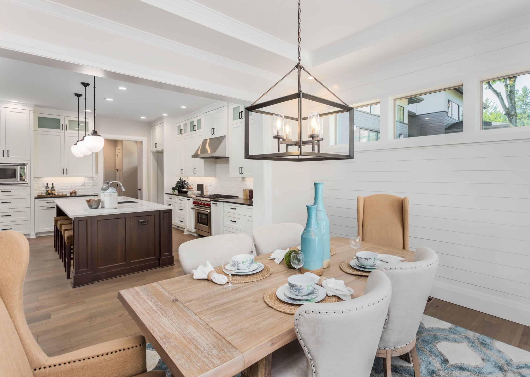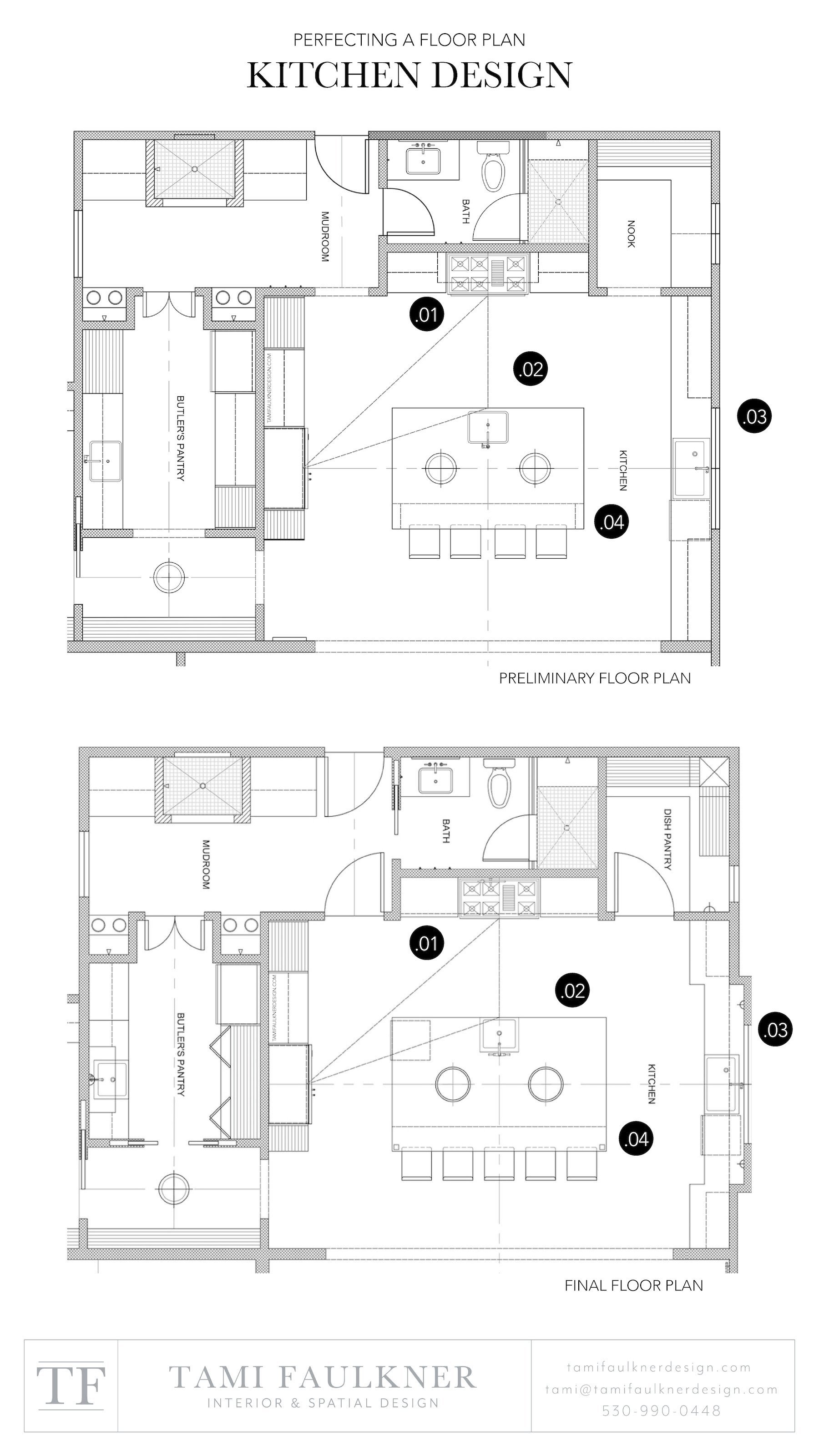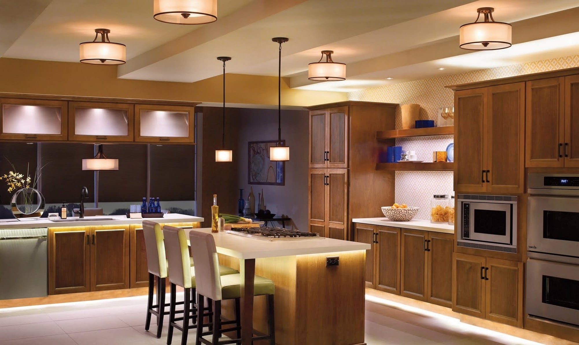Designing a kitchen lighting plan may seem like a daunting task, but with the right approach, it can be a fun and rewarding experience. A well-designed lighting plan can enhance the functionality and aesthetics of your kitchen, making it a more enjoyable space to cook and entertain in. Here are some tips on how to create the perfect kitchen lighting plan for your home.How to Design a Kitchen Lighting Plan
When it comes to lighting your kitchen, there are several layout ideas that you can consider. The most common layout is a combination of ambient, task, and accent lighting. Ambient lighting provides overall illumination for the room, while task lighting is focused on specific areas such as the sink, countertops, and stove. Accent lighting is used to highlight decorative elements in the kitchen, such as artwork or a statement piece.Kitchen Lighting Layout Ideas
Functionality should be the top priority when designing a kitchen lighting floor plan. Start by assessing the layout of your kitchen and identifying the areas that need the most light. These are typically the countertops, stove, and sink. Next, choose the right fixtures for each area. For example, recessed lighting is ideal for ambient and task lighting, while pendant lights work well for accent lighting over a kitchen island or dining table.Creating a Functional Kitchen Lighting Floor Plan
The best kitchen lighting floor plans are those that strike a balance between functionality and aesthetics. It's important to choose fixtures that not only provide adequate lighting but also complement the style of your kitchen. For example, a modern kitchen may benefit from sleek, minimalistic fixtures, while a farmhouse-style kitchen may look better with rustic pendant lights or chandeliers.Best Kitchen Lighting Floor Plans
When it comes to lighting your kitchen, there are a few key tips to keep in mind. First, make sure to layer your lighting by incorporating different types of fixtures for ambient, task, and accent lighting. This will create a more balanced and visually appealing space. Additionally, consider using dimmers to adjust the brightness of your lights and create different moods in the kitchen. And don't be afraid to mix and match different styles of lighting to create a unique and personalized look.Lighting Tips for Your Kitchen Floor Plan
If you're feeling overwhelmed by the idea of designing a kitchen lighting plan, don't worry. There are plenty of resources available to help guide you through the process. From online guides and tutorials to consulting with a professional interior designer, you can find the support you need to create the perfect lighting plan for your kitchen. Remember to consider factors such as the size and layout of your kitchen, the natural light available, and your personal style when making design decisions.Kitchen Lighting Design Guide
Natural light is a valuable resource in any kitchen, not only for its aesthetic appeal but also for its energy-saving benefits. When designing your kitchen lighting plan, be sure to take advantage of any natural light sources by strategically placing windows and skylights. Not only will this help to reduce your reliance on artificial lighting, but it will also create a more inviting and airy atmosphere in your kitchen.Maximizing Natural Light in Your Kitchen Floor Plan
When it comes to choosing the right fixtures for your kitchen lighting plan, there are a few things to keep in mind. First, consider the size and layout of your kitchen. A larger kitchen may require more fixtures to adequately light the space, while a smaller kitchen may benefit from fewer but brighter fixtures. Additionally, think about the style of your kitchen and choose fixtures that complement it. And don't forget to consider the functionality of each fixture – make sure it's suitable for the task or area it will be lighting.Choosing the Right Fixtures for Your Kitchen Lighting Plan
A well-lit kitchen is essential for both practical and aesthetic reasons. In addition to providing adequate lighting for cooking and food preparation, a well-lit kitchen creates a warm and inviting atmosphere for family and guests. When designing your lighting plan, make sure to evenly distribute fixtures throughout the space and incorporate different types of lighting for a balanced and functional result.Creating a Well-Lit Kitchen Floor Plan
If you're still unsure about how to design your kitchen lighting plan, it can be helpful to look at some examples for inspiration. There are countless kitchen lighting floor plan examples available online, showcasing different styles, layouts, and fixtures. Use these examples to get a better idea of what you like and what may work well in your own kitchen. Remember, your lighting plan should be tailored to your specific needs and preferences, so don't be afraid to get creative and make it your own.Kitchen Lighting Floor Plan Examples
Maximizing Space: The Importance of a Well-Planned Kitchen Lighting Floor Plan
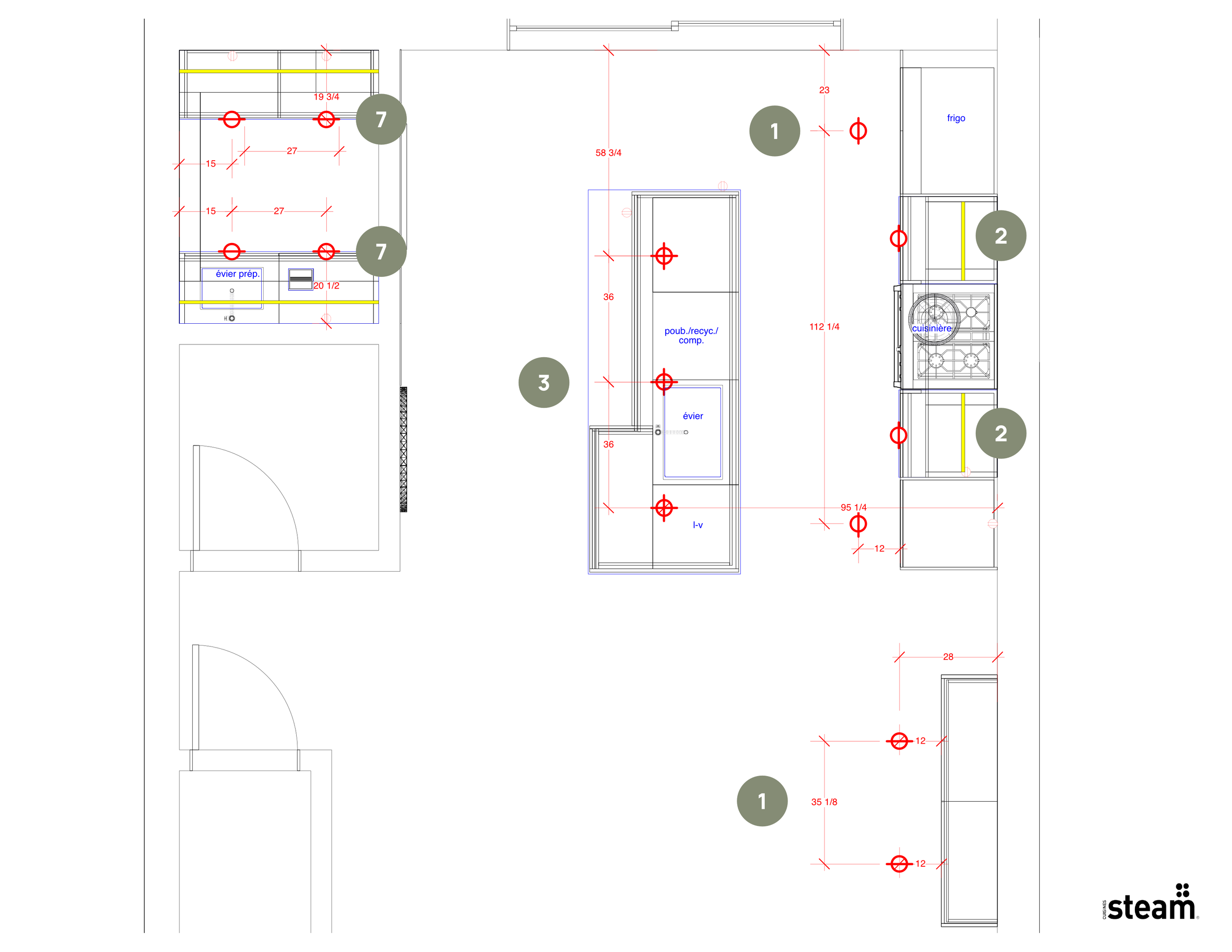
Why Kitchen Lighting is Crucial in House Design
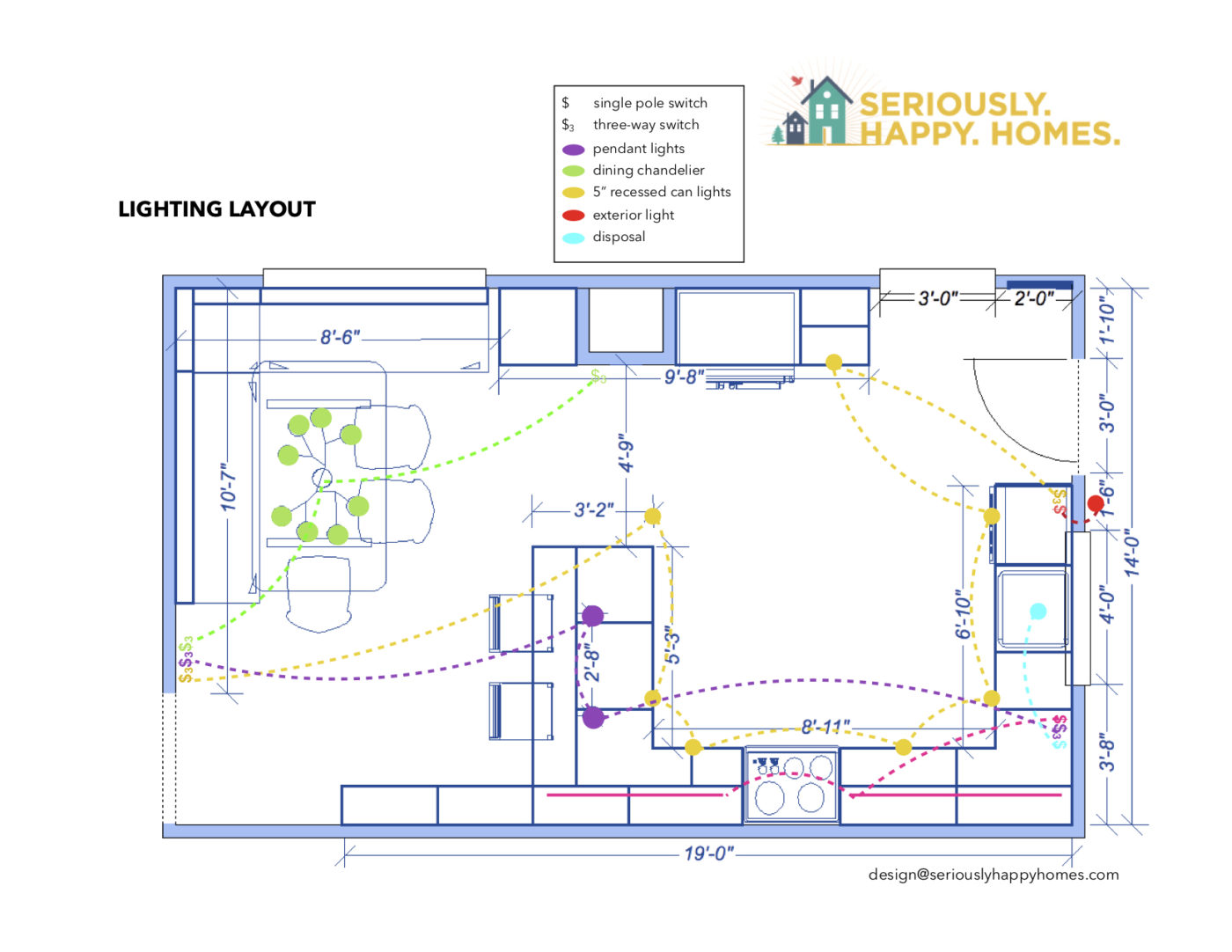 When it comes to designing a house, the kitchen is often considered the heart of the home. It is where families gather to cook, eat, and spend quality time together. As such, it is essential to have a well-planned kitchen that not only looks aesthetically pleasing but is also functional and practical. One of the key elements of a well-designed kitchen is proper lighting.
Kitchen lighting
not only adds to the overall ambiance of the space but also plays a crucial role in enhancing the functionality of the kitchen. A poorly lit kitchen can make daily tasks, such as cooking and cleaning, difficult and even dangerous.
When it comes to designing a house, the kitchen is often considered the heart of the home. It is where families gather to cook, eat, and spend quality time together. As such, it is essential to have a well-planned kitchen that not only looks aesthetically pleasing but is also functional and practical. One of the key elements of a well-designed kitchen is proper lighting.
Kitchen lighting
not only adds to the overall ambiance of the space but also plays a crucial role in enhancing the functionality of the kitchen. A poorly lit kitchen can make daily tasks, such as cooking and cleaning, difficult and even dangerous.
The Role of a Kitchen Lighting Floor Plan
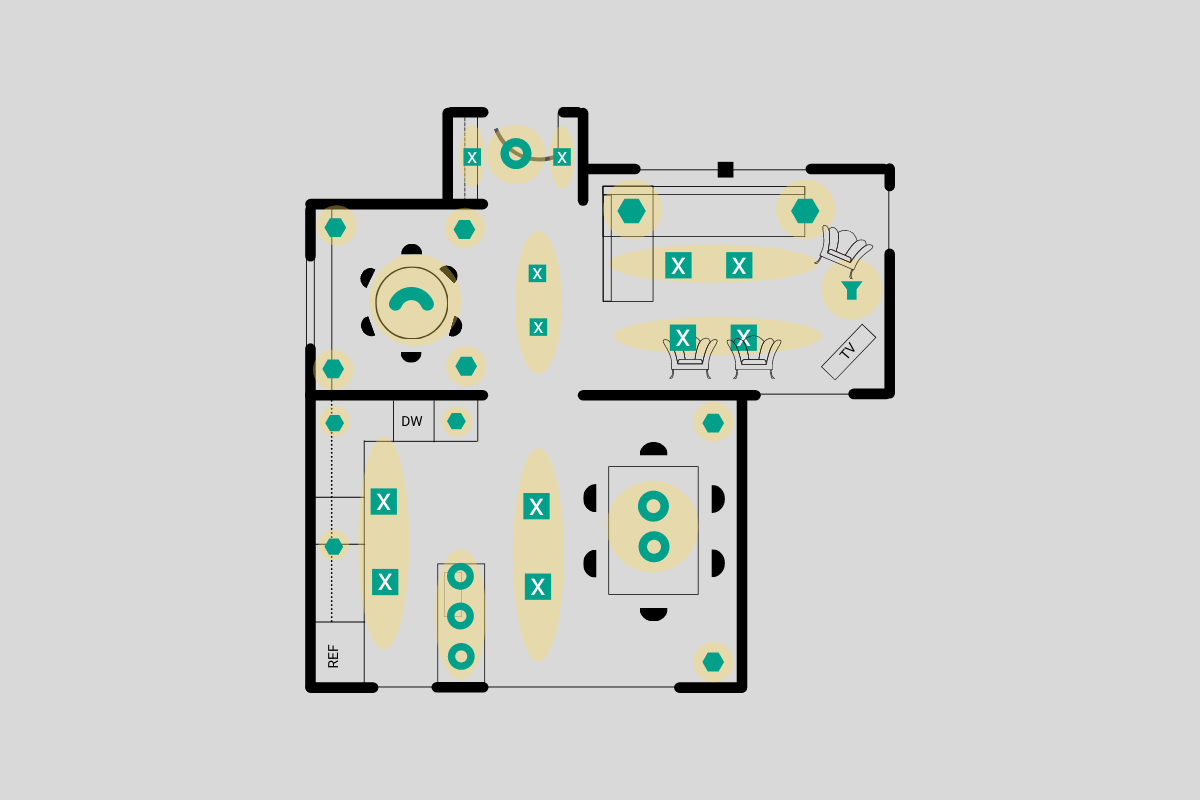 A
kitchen lighting floor plan
is a detailed layout that is specifically designed to incorporate various types of lighting fixtures in the kitchen. It takes into consideration the size, shape, and layout of the kitchen, as well as the natural light sources available. The goal of a kitchen lighting floor plan is to create a well-lit and visually appealing space that caters to the needs of the homeowners while also complementing the overall design of the house.
A
kitchen lighting floor plan
is a detailed layout that is specifically designed to incorporate various types of lighting fixtures in the kitchen. It takes into consideration the size, shape, and layout of the kitchen, as well as the natural light sources available. The goal of a kitchen lighting floor plan is to create a well-lit and visually appealing space that caters to the needs of the homeowners while also complementing the overall design of the house.
The Different Types of Kitchen Lighting
 There are three main types of kitchen lighting: ambient, task, and accent lighting.
Ambient lighting
provides overall illumination for the entire kitchen and is usually achieved through ceiling-mounted fixtures such as chandeliers, recessed lights, or track lights.
Task lighting
is more focused and provides light for specific areas where tasks like cooking, chopping, or washing take place. Under-cabinet lights, pendant lights, and strip lights are common types of task lighting in the kitchen.
Accent lighting
, on the other hand, is used to highlight specific features or areas in the kitchen, such as artwork or a kitchen island.
There are three main types of kitchen lighting: ambient, task, and accent lighting.
Ambient lighting
provides overall illumination for the entire kitchen and is usually achieved through ceiling-mounted fixtures such as chandeliers, recessed lights, or track lights.
Task lighting
is more focused and provides light for specific areas where tasks like cooking, chopping, or washing take place. Under-cabinet lights, pendant lights, and strip lights are common types of task lighting in the kitchen.
Accent lighting
, on the other hand, is used to highlight specific features or areas in the kitchen, such as artwork or a kitchen island.
The Benefits of a Well-Planned Kitchen Lighting Floor Plan
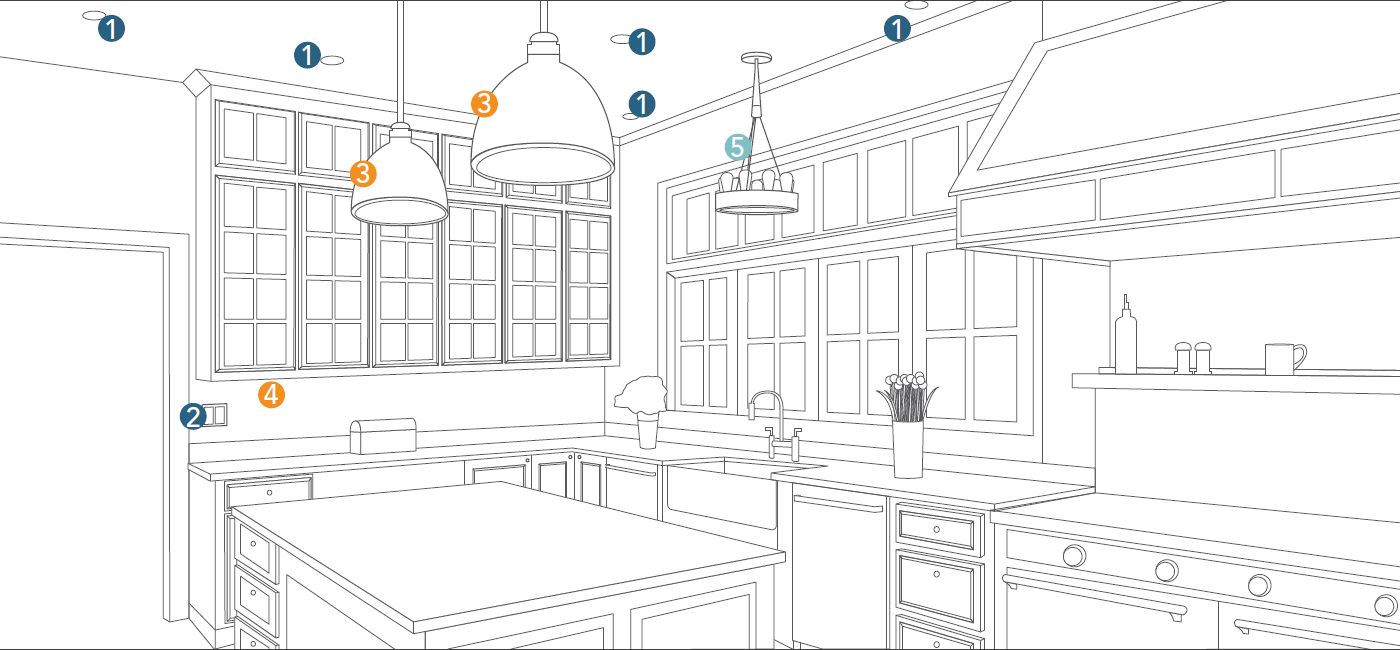 A well-planned kitchen lighting floor plan offers numerous benefits. Firstly, it helps to create a safe and functional space by ensuring that all areas of the kitchen are properly illuminated. This is especially important for tasks that require precision, such as cooking or food preparation. Secondly, it adds to the overall aesthetics of the kitchen by creating a warm and inviting atmosphere. Properly placed lighting fixtures can also help to highlight the design elements and features of the kitchen, enhancing its overall appeal. Finally, a well-planned kitchen lighting floor plan can also help to save energy and reduce electricity costs by using a combination of natural and artificial light sources strategically.
In conclusion, a well-planned
kitchen lighting floor plan
is crucial in house design as it not only enhances the functionality and safety of the kitchen but also adds to its overall aesthetic appeal. Incorporating a variety of lighting fixtures, such as ambient, task, and accent lighting, can help to create a well-lit and visually appealing space that caters to the needs and preferences of the homeowners. So if you're looking to design your dream kitchen, don't forget to pay close attention to the lighting plan!
A well-planned kitchen lighting floor plan offers numerous benefits. Firstly, it helps to create a safe and functional space by ensuring that all areas of the kitchen are properly illuminated. This is especially important for tasks that require precision, such as cooking or food preparation. Secondly, it adds to the overall aesthetics of the kitchen by creating a warm and inviting atmosphere. Properly placed lighting fixtures can also help to highlight the design elements and features of the kitchen, enhancing its overall appeal. Finally, a well-planned kitchen lighting floor plan can also help to save energy and reduce electricity costs by using a combination of natural and artificial light sources strategically.
In conclusion, a well-planned
kitchen lighting floor plan
is crucial in house design as it not only enhances the functionality and safety of the kitchen but also adds to its overall aesthetic appeal. Incorporating a variety of lighting fixtures, such as ambient, task, and accent lighting, can help to create a well-lit and visually appealing space that caters to the needs and preferences of the homeowners. So if you're looking to design your dream kitchen, don't forget to pay close attention to the lighting plan!


