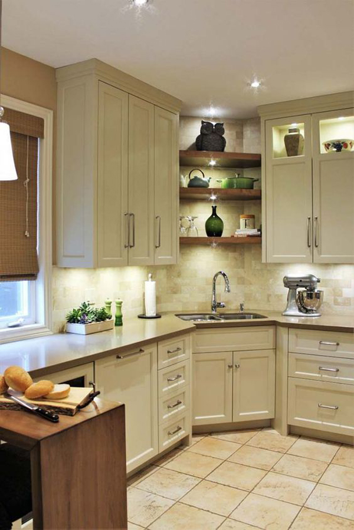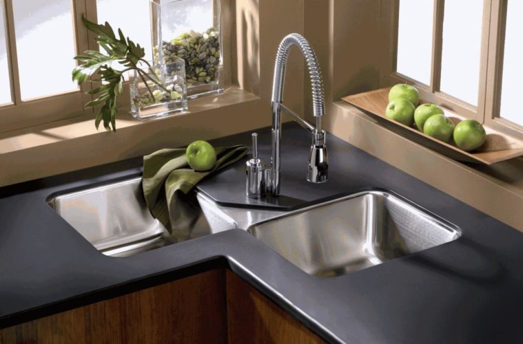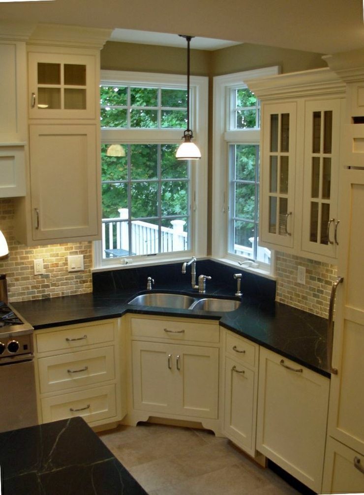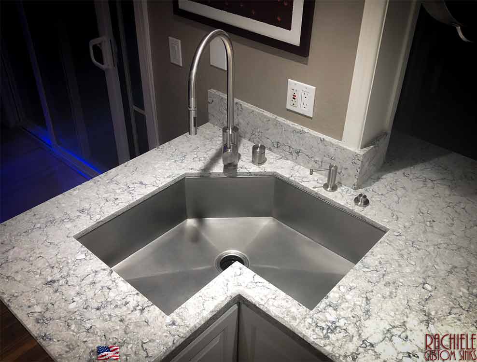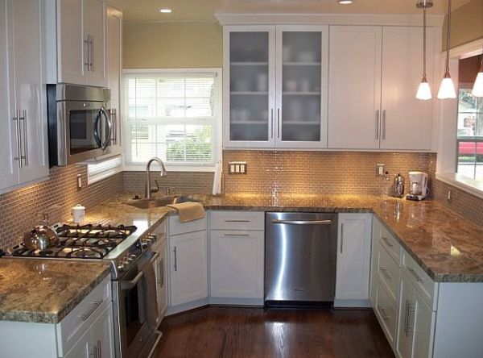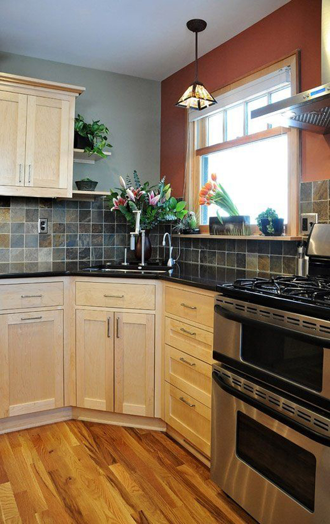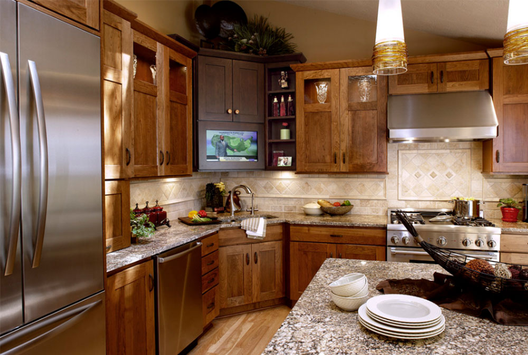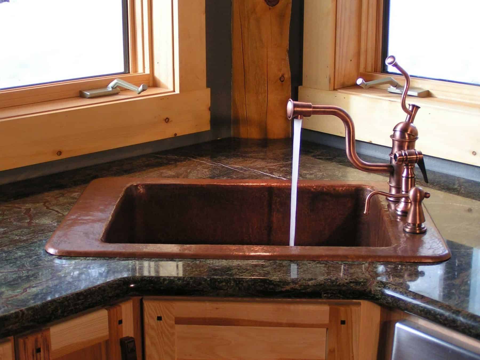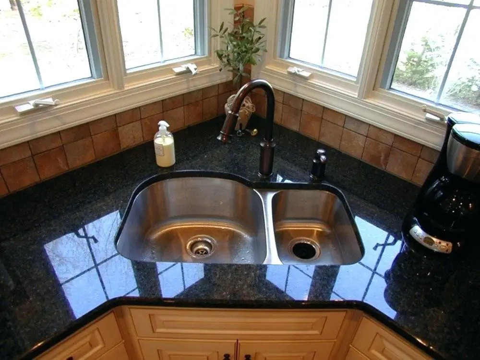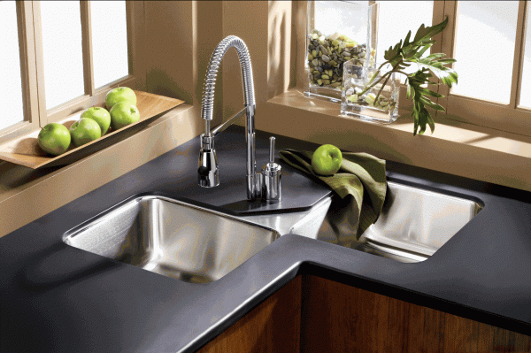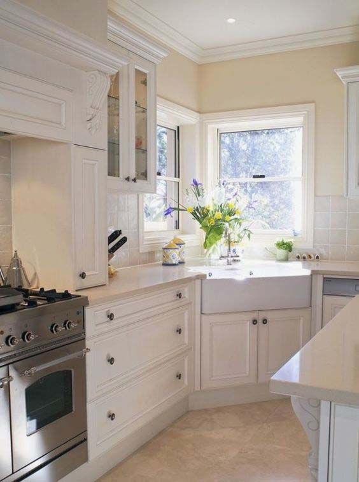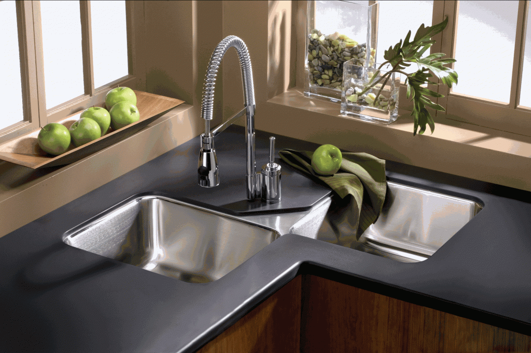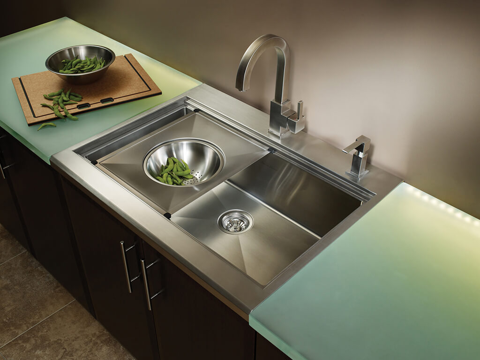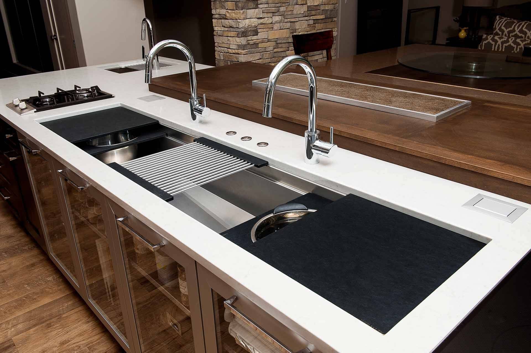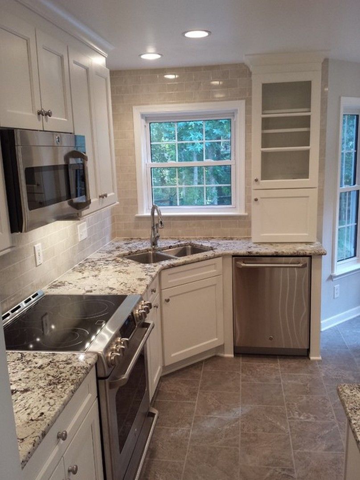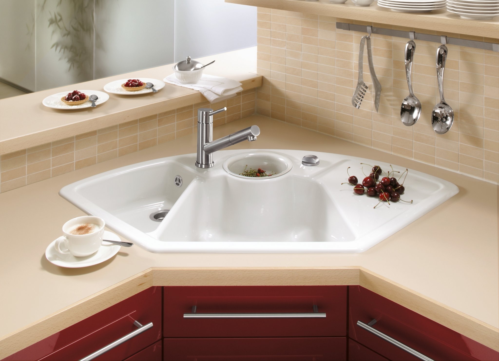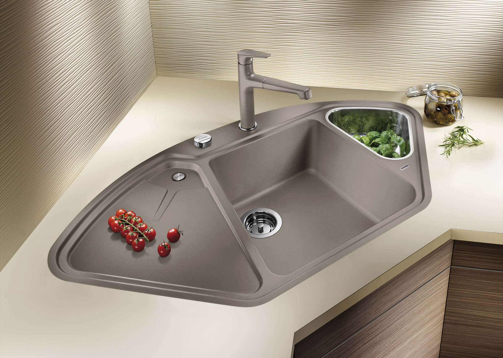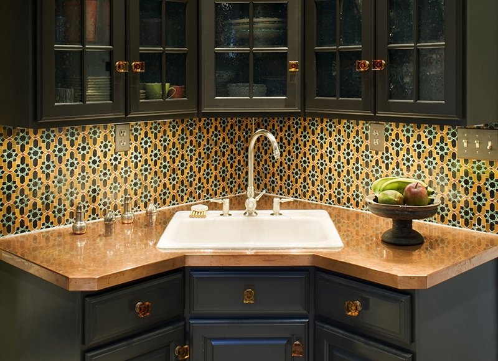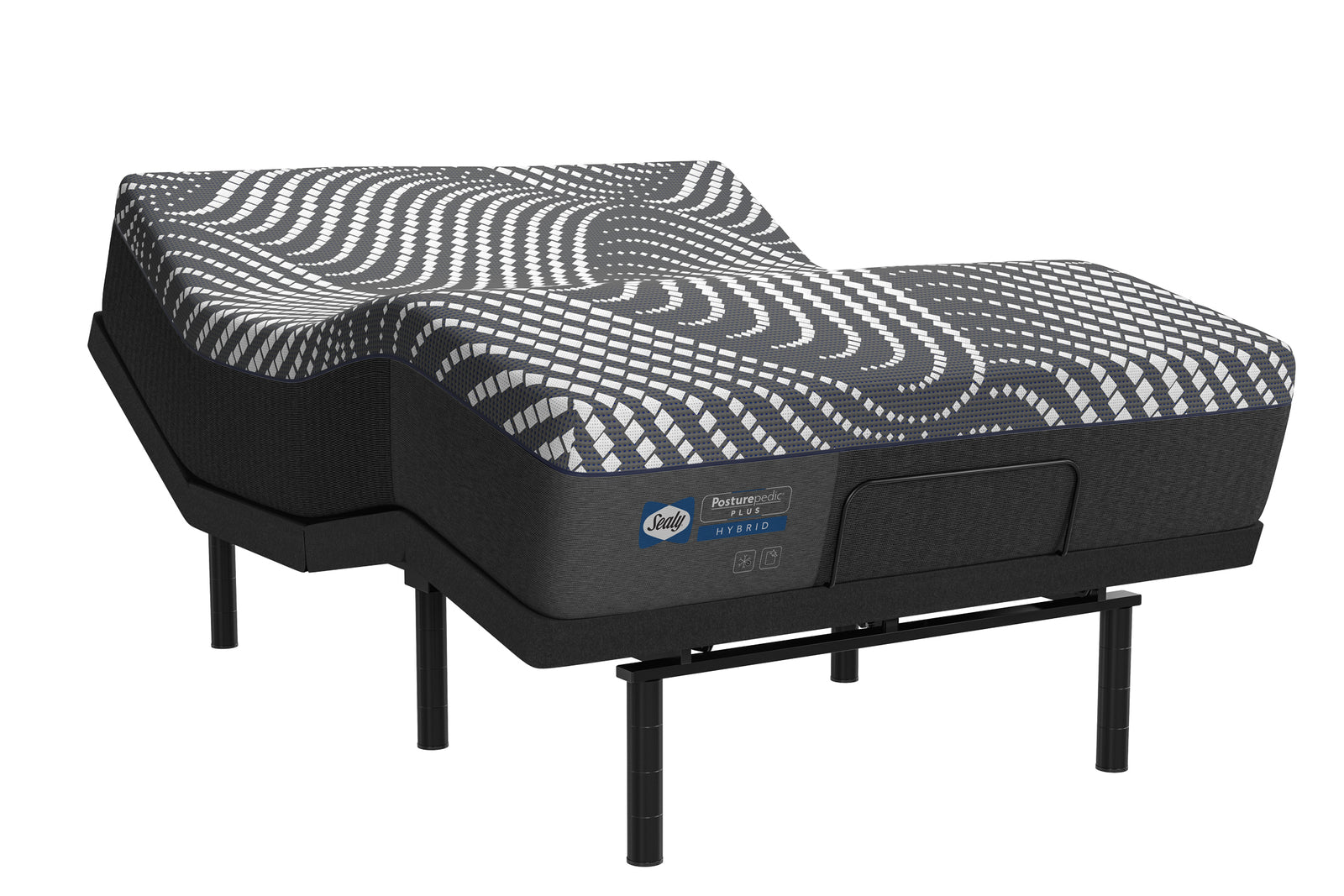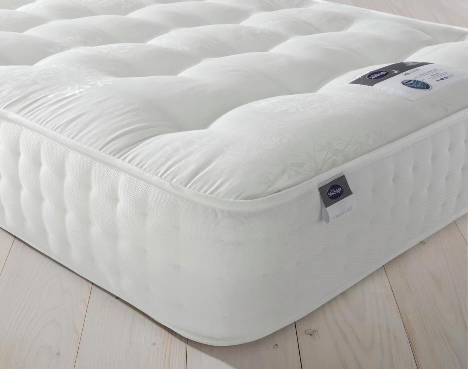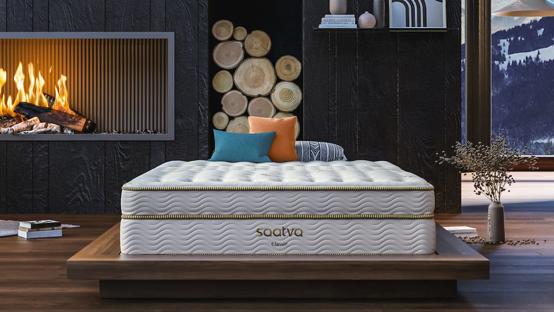When it comes to designing a kitchen, one of the key elements to consider is the layout. And one layout that has been gaining popularity in recent years is the corner sink kitchen layout. This layout involves placing the sink in the corner of the kitchen, rather than against a wall or in the center of an island. But just like with any other design choice, there are pros and cons to this layout. Let's take a closer look. Pros:Corner Sink Kitchen Layouts: Pros and Cons
Despite the potential drawbacks, a corner sink kitchen layout can work for many homeowners. The key is to find ways to make it work for your specific needs and preferences. Here are some tips to help you create a functional and stylish corner sink kitchen layout. 1. Choose a versatile sink: As mentioned, one of the limitations of a corner sink is the available options. To combat this, look for a sink that is versatile and can handle a variety of tasks. A large single bowl sink or a sink with multiple compartments can make up for the lack of space. 2. Consider the placement: Depending on the size and layout of your kitchen, you may have some flexibility in where exactly you place the corner sink. Consider the natural flow of your kitchen and how you typically use the space to determine the best placement for the sink. 3. Add extra counter space: If you're concerned about not having enough counter space with a corner sink, you can always add extra counter space elsewhere in the kitchen. This could be in the form of a kitchen island or a peninsula attached to one of the walls. 4. Incorporate storage: To make up for the potential loss of cabinet space due to the placement of the corner sink, be sure to incorporate creative storage solutions into your kitchen design. This could include utilizing vertical space with taller cabinets, adding a pantry, or installing shelves or racks on the walls. 5. Mix and match: Another way to make a corner sink kitchen layout work for you is to mix and match different elements in the kitchen. For example, you can pair a corner sink with an L-shaped counter, or place it next to a window for a beautiful view while doing dishes.Corner Sink Kitchen Layouts: How to Make Them Work for You
If you're still unsure about whether a corner sink kitchen layout is right for you, here are 10 unique and stylish kitchen layouts that incorporate a corner sink. 1. L-shaped kitchen with corner sink: This layout features a corner sink situated next to a window, with a large L-shaped counter for ample prep space. 2. U-shaped kitchen with corner sink: In this layout, the sink is placed in the corner of a U-shaped counter, with plenty of storage and counter space surrounding it. 3. Galley kitchen with corner sink: A galley kitchen with a corner sink can create a sleek and functional design, with the sink placed at one end of the counter and the stove at the other end. 4. Island kitchen with corner sink: For those who want a more open and spacious kitchen, a corner sink can be incorporated into a kitchen island for a unique and practical layout. 5. Peninsula kitchen with corner sink: A peninsula attached to one of the walls can provide extra counter space and storage, while also allowing for a corner sink to be placed in the corner. 6. Corner sink with breakfast bar: This layout features a corner sink with a breakfast bar attached, providing a convenient and social space for dining and entertaining. 7. Corner sink with floating shelves: Floating shelves above or next to a corner sink can add both storage and a decorative touch to the kitchen. 8. Corner sink with open shelving: Another option for incorporating storage with a corner sink is to install open shelving above or next to it, allowing for easy access to items while also adding visual interest. 9. Window above corner sink: A window above a corner sink can not only provide a beautiful view, but also natural light for a bright and airy kitchen. 10. Corner sink with minimalistic design: For a modern and minimalist kitchen, a corner sink can be incorporated into a simple and sleek design, with clean lines and minimal clutter.10 Unique Kitchen Layouts with Corner Sinks
Now that you've seen some examples of how a corner sink can be incorporated into various kitchen layouts, let's explore some design ideas for styling and decorating your corner sink kitchen. 1. Add a statement faucet: A unique and stylish faucet can add a decorative touch to your corner sink and make it stand out as a focal point in the kitchen. 2. Use a contrasting color: Painting or tiling the wall behind your corner sink with a different color or pattern can help it stand out and add visual interest to the space. 3. Incorporate plants: Adding plants or herbs on the windowsill above your corner sink can bring a touch of nature into your kitchen and make it feel more inviting. 4. Hang pendant lights: Pendant lights above a corner sink can provide both task lighting and a stylish element to the kitchen. 5. Install a backsplash: A backsplash behind your corner sink can add texture and color to the space, while also protecting the walls from water and other spills. 6. Use decorative tiles: For a unique and eye-catching design, consider using decorative tiles for your corner sink backsplash or countertop. 7. Add a window treatment: A curtain or blind on the window above your corner sink can add a pop of color or pattern, while also providing privacy when needed. 8. Display decorative items: If you have open shelving above your corner sink, use it to display decorative items such as dishes, vases, or cookbooks for a personal touch. 9. Incorporate natural elements: Bringing in natural materials such as wood, stone, or marble can add warmth and texture to your corner sink kitchen. 10. Keep it simple: Sometimes, less is more. A simple and clutter-free design can make your corner sink the star of the kitchen.Design Ideas for Kitchens with Corner Sinks
As mentioned earlier, one of the biggest benefits of a corner sink kitchen layout is the ability to maximize space. But how exactly can you make the most of this layout? Here are some tips for maximizing space in a corner sink kitchen. 1. Use wall space: Don't forget about the walls when it comes to storage. Install shelves, racks, or hooks to utilize vertical space and keep countertops clutter-free. 2. Choose compact appliances: In a smaller kitchen, consider choosing compact appliances to save space and make room for other essential elements such as a corner sink. 3. Utilize corners: In addition to your corner sink, make use of other corners in the kitchen by installing shelves, lazy susans, or pull-out drawers for extra storage. 4. Consider a drop-down table: If you have a small kitchen with limited dining space, a drop-down table attached to the wall can provide a place for meals without taking up valuable floor space. 5. Use multi-functional furniture: Look for furniture that can serve multiple purposes, such as a kitchen island with built-in storage or a dining table with shelves or cabinets underneath.Maximizing Space with a Corner Sink Kitchen Layout
Now that you have a better understanding of corner sink kitchen layouts and how to make them work for your space, here are some additional tips and tricks to keep in mind. 1. Consider your lifestyle: Before deciding on a corner sink kitchen layout, think about your lifestyle and how you typically use your kitchen. This will help you determine if a corner sink is the right choice for you. 2. Plan for plumbing: Keep in mind that a corner sink may require more complex plumbing than a traditional sink against a wall. Be sure to plan for this when designing your kitchen layout. 3. Leave enough space around the sink: To ensure that you have enough space to comfortably use your corner sink, leave at least 36 inches of counter space on either side of the sink. 4. Consider the view: If you have a window above your corner sink, think about what you want to see while doing dishes. You may want to position your sink to face a garden, outdoor patio, or other pleasant view. 5. Experiment with different layouts: Don't be afraid to try out different options for your corner sink, such as placing it in different corners or pairing it with different counter layouts. This can help you find the best configuration for your kitchen.Corner Sink Kitchen Layouts: Tips and Tricks
At the end of the day, the most important aspect of any kitchen design is functionality. Regardless of the layout or style, your kitchen should be a space that works for you and your family. With these tips and ideas, you can create a functional and stylish kitchen with a corner sink layout that meets all your needs and preferences.Creating a Functional Kitchen with a Corner Sink Layout
To wrap things up, here are some additional ideas and inspiration for incorporating a corner sink into your kitchen design. 1. Add a touch of color: A bright or bold colored sink can make a statement and add a fun element to your corner sink kitchen. 2. Create a farmhouse feel: A corner sink can be the perfect addition to a farmhouse-style kitchen, especially when paired with a large apron-front sink and rustic details. 3. Mix materials: Experiment with different materials and textures for your corner sink, such as a stainless steel sink with a granite or marble countertop. 4. Utilize lighting: Lighting can play a big role in making your corner sink kitchen feel bright and inviting. Consider installing under cabinet lighting or pendant lights above the sink. 5. Get creative with storage: In a small kitchen, storage is key. Use every nook and cranny to create storage, such as installing shelves above the sink or using the space under the sink for a pull-out drawer.Corner Sink Kitchen Layouts: Inspiration and Ideas
Lastly, if you have a small kitchen, don't let that deter you from incorporating a corner sink. In fact, a corner sink can be a smart choice for maximizing space in a smaller kitchen. Here are some ideas for small kitchen layouts with corner sinks. 1. Galley kitchen with corner sink: A galley kitchen with a corner sink can create an efficient and compact layout, with the sink and stove on one side and the counter and cabinets on the other. 2. One-wall kitchen with corner sink: If you have a long and narrow kitchen, consider placing a corner sink at one end of the counter, leaving the rest of the counter for food prep and storage. 3. L-shaped kitchen with corner sink and island: This layout incorporates a corner sink, an L-shaped counter, and a small kitchen island for extra storage and counter space.Small Kitchen Layouts with Corner Sinks
Maximizing Space and Functionality: The Benefits of Kitchen Layouts with Corner Sinks

Creating a More Efficient Cooking Space
 When it comes to designing a kitchen, the layout is a crucial factor to consider. The placement of appliances, countertops, and storage areas can greatly impact the functionality and flow of the space. One popular layout that has gained popularity in recent years is the kitchen layout with a corner sink. This design not only adds a unique touch to the overall look of the kitchen, but it also offers several practical benefits.
Corner sinks
are a smart solution for smaller kitchens as they utilize the often underutilized corner space. By placing the sink in the corner, it frees up more usable countertop space for food prep and cooking. This is especially beneficial in a small kitchen where every inch counts. With a corner sink, you can still have all the necessary components of a fully functional kitchen without sacrificing valuable space.
When it comes to designing a kitchen, the layout is a crucial factor to consider. The placement of appliances, countertops, and storage areas can greatly impact the functionality and flow of the space. One popular layout that has gained popularity in recent years is the kitchen layout with a corner sink. This design not only adds a unique touch to the overall look of the kitchen, but it also offers several practical benefits.
Corner sinks
are a smart solution for smaller kitchens as they utilize the often underutilized corner space. By placing the sink in the corner, it frees up more usable countertop space for food prep and cooking. This is especially beneficial in a small kitchen where every inch counts. With a corner sink, you can still have all the necessary components of a fully functional kitchen without sacrificing valuable space.
Incorporating Natural Light and Views
 Another advantage of a kitchen layout with a corner sink is the opportunity to incorporate natural light and views into the space. Placing the sink in the corner allows for windows on two sides, providing more natural light and a scenic view while doing dishes. This not only makes the kitchen feel brighter and more open but also makes the task of washing dishes a little more enjoyable.
Corner sinks
also offer a more aesthetically pleasing look compared to traditional sinks placed against a wall. The angled placement of the sink creates a visual interest in the kitchen and adds a unique focal point. It also allows for more flexibility in the design, as the sink can be positioned in different angles to fit the overall style of the kitchen.
Another advantage of a kitchen layout with a corner sink is the opportunity to incorporate natural light and views into the space. Placing the sink in the corner allows for windows on two sides, providing more natural light and a scenic view while doing dishes. This not only makes the kitchen feel brighter and more open but also makes the task of washing dishes a little more enjoyable.
Corner sinks
also offer a more aesthetically pleasing look compared to traditional sinks placed against a wall. The angled placement of the sink creates a visual interest in the kitchen and adds a unique focal point. It also allows for more flexibility in the design, as the sink can be positioned in different angles to fit the overall style of the kitchen.
Efficient Workflow and Accessibility
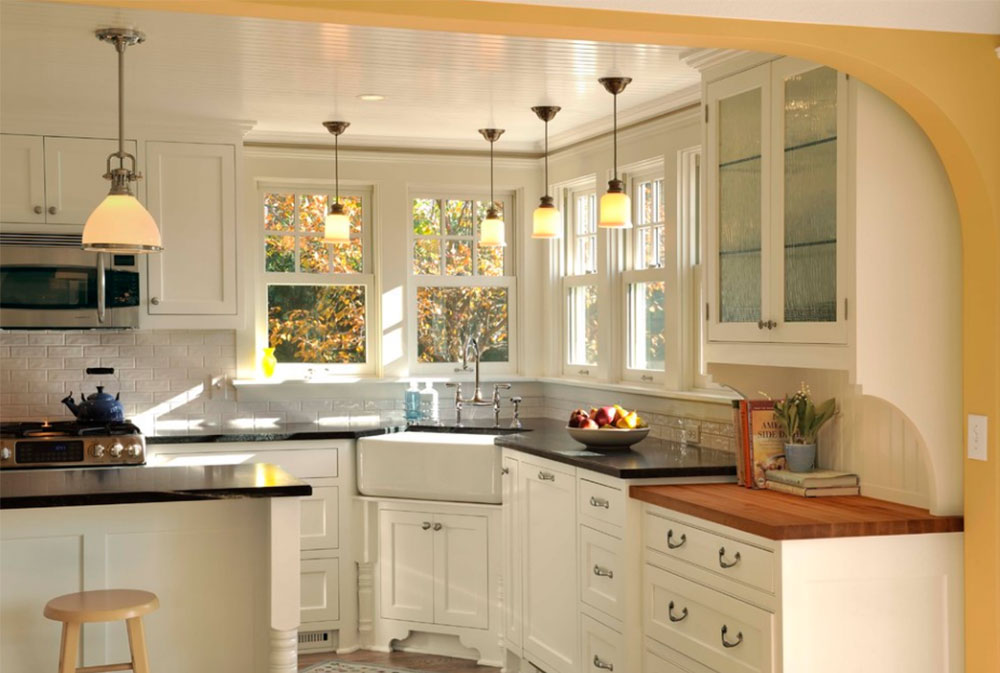 In addition to saving space and adding visual appeal, a kitchen layout with a corner sink also offers practical benefits in terms of workflow and accessibility. Placing the sink in the corner allows for a more efficient work triangle between the sink, stove, and refrigerator. This makes it easier to move between these three key areas while cooking and preparing meals.
Corner sinks
are also a great option for those with limited mobility. The angled placement allows for easier access to the sink and reduces the need to reach across a large countertop. This makes daily tasks in the kitchen more comfortable and manageable for individuals with disabilities or older adults.
In conclusion, a kitchen layout with a corner sink offers a multitude of benefits, from maximizing space and functionality to incorporating natural light and providing an efficient workflow. Whether you have a small kitchen or simply want to add a unique touch to your space, consider incorporating a corner sink into your kitchen design for a more efficient and visually appealing cooking area.
In addition to saving space and adding visual appeal, a kitchen layout with a corner sink also offers practical benefits in terms of workflow and accessibility. Placing the sink in the corner allows for a more efficient work triangle between the sink, stove, and refrigerator. This makes it easier to move between these three key areas while cooking and preparing meals.
Corner sinks
are also a great option for those with limited mobility. The angled placement allows for easier access to the sink and reduces the need to reach across a large countertop. This makes daily tasks in the kitchen more comfortable and manageable for individuals with disabilities or older adults.
In conclusion, a kitchen layout with a corner sink offers a multitude of benefits, from maximizing space and functionality to incorporating natural light and providing an efficient workflow. Whether you have a small kitchen or simply want to add a unique touch to your space, consider incorporating a corner sink into your kitchen design for a more efficient and visually appealing cooking area.
