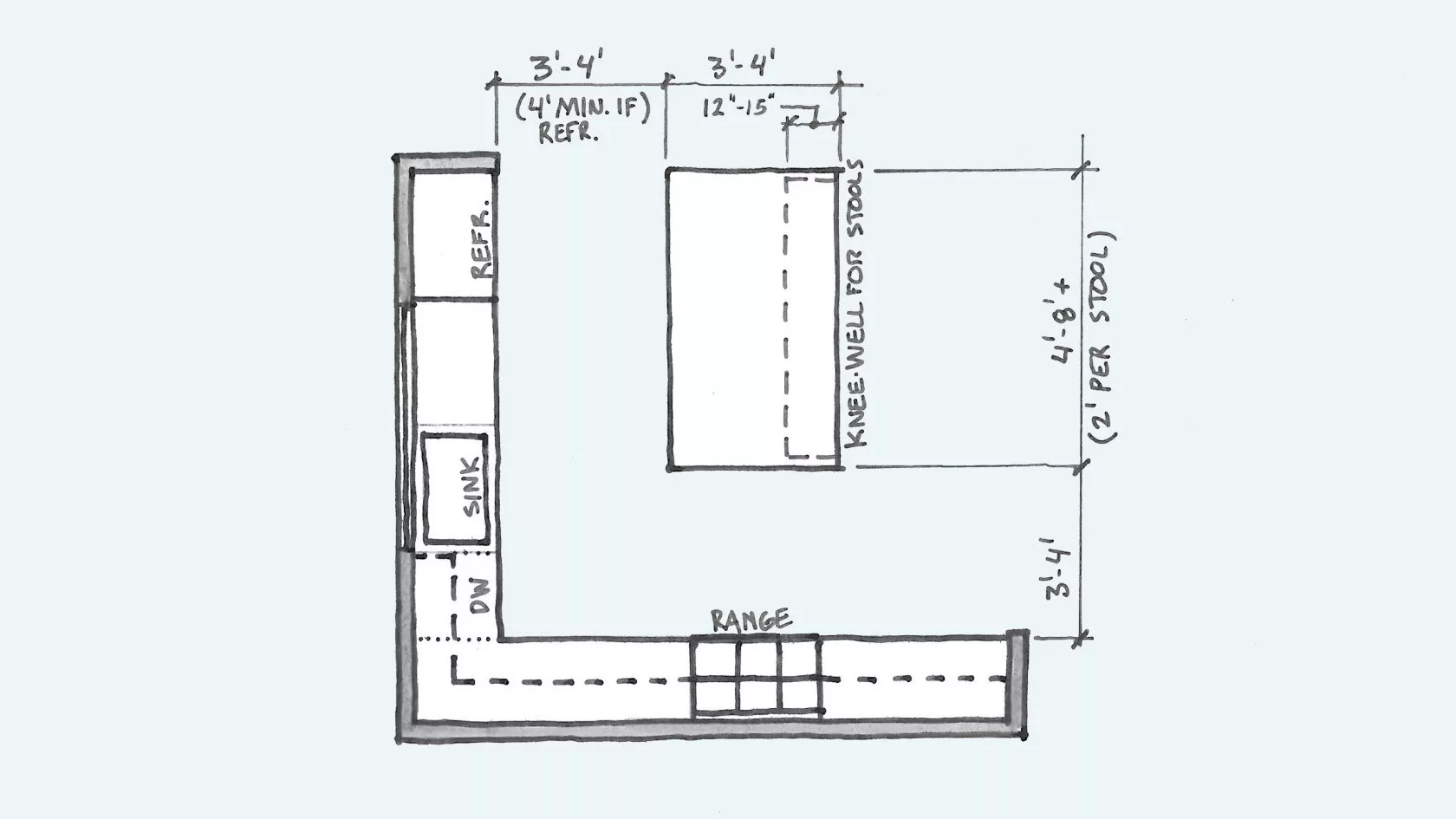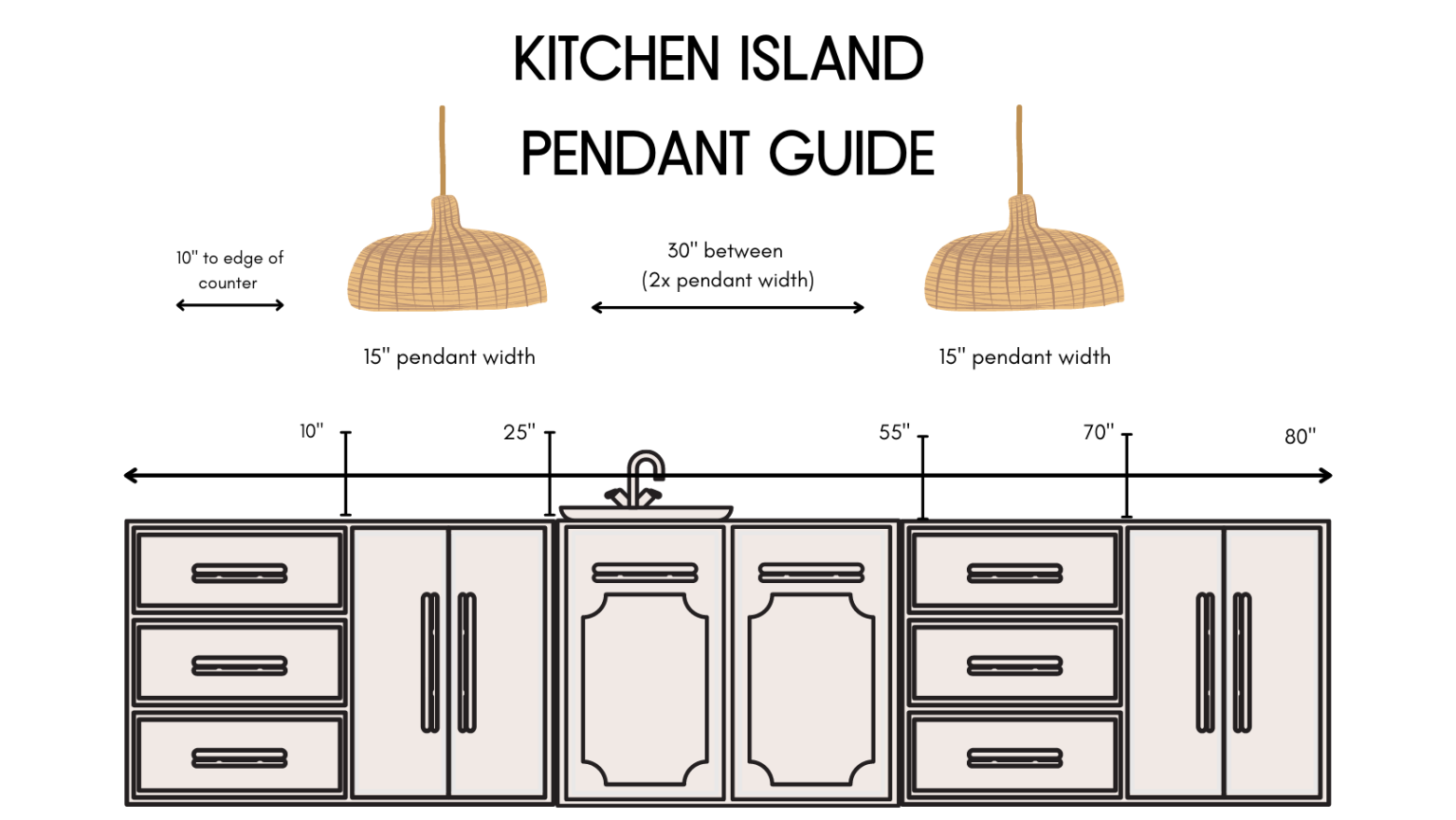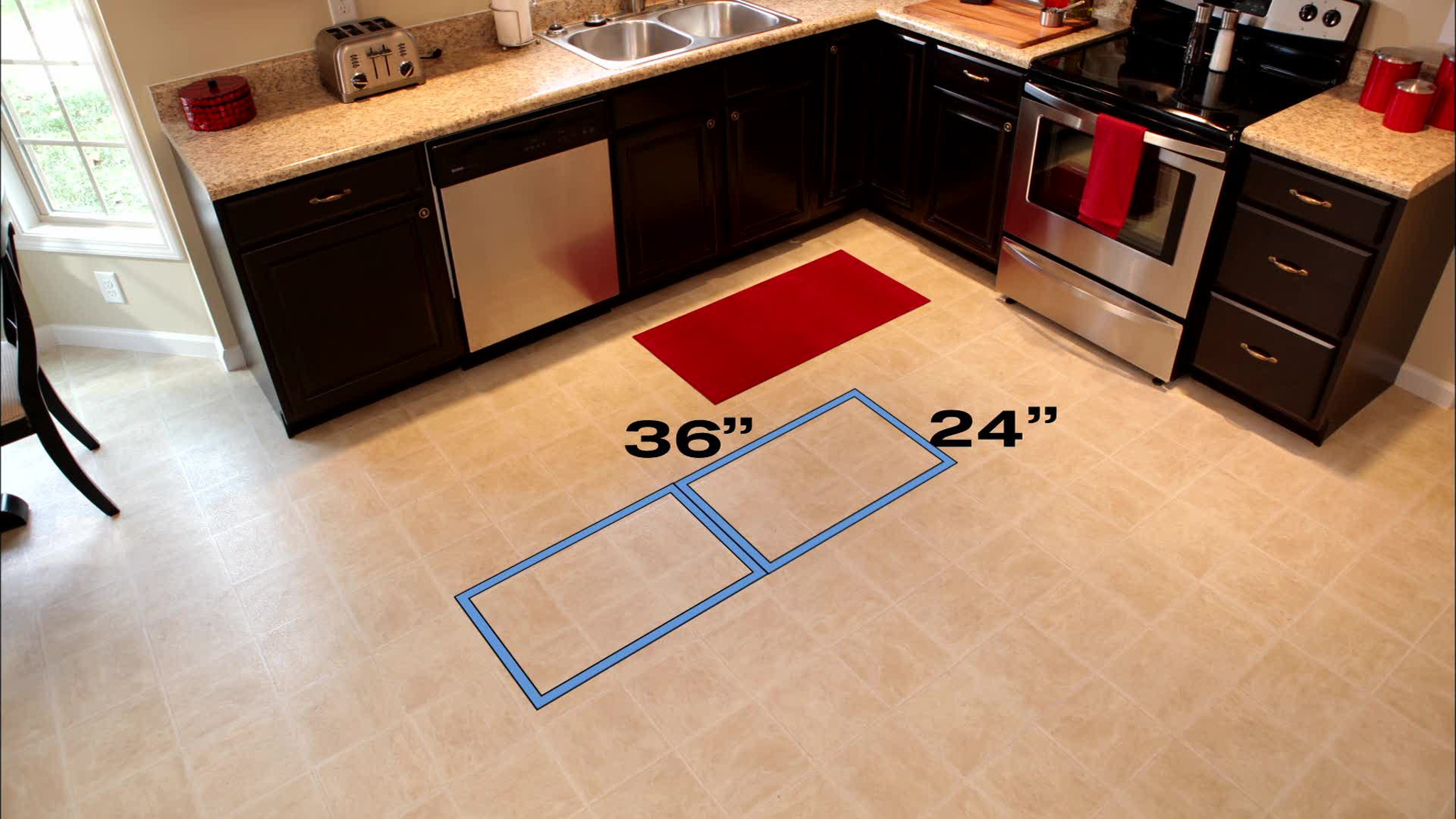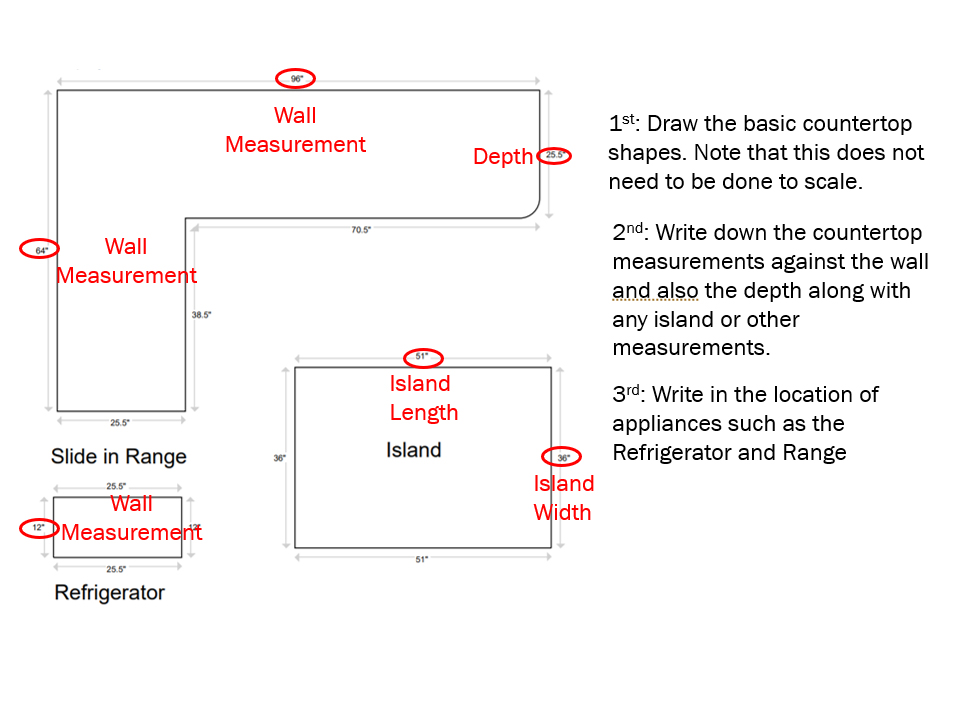When it comes to designing your dream kitchen, a kitchen island with seating is a popular and practical choice. Not only does it provide additional counter space and storage, but it also serves as a gathering place for family and friends. However, in order for your kitchen island to truly be functional, it is important to consider the dimensions and size of the island. Here, we will discuss the standard kitchen island dimensions with seating to help you plan and create the perfect island for your space.Standard Kitchen Island Dimensions with Seating
For those with smaller kitchens, a kitchen island with seating may seem like a far-fetched dream. However, with the right dimensions, even a small space can accommodate a functional and stylish island. The key is to choose a kitchen island with a smaller width and depth, but still large enough to seat at least two people comfortably. Typically, a kitchen island for a small space would have a width of 24-30 inches and a depth of 36-42 inches.Kitchen Island Bar Dimensions for Small Spaces
Another important consideration when it comes to kitchen island dimensions is the height of the island. The standard height for a kitchen island bar is 36 inches, which is the same height as most kitchen countertops. However, if you plan on using bar stools with your island, the recommended height is 42 inches. This is to provide enough legroom and comfortable seating for your guests.Recommended Kitchen Island Bar Height
While there is no one-size-fits-all approach when it comes to kitchen island dimensions, there are some general guidelines that can help you determine the appropriate size for your space. For a kitchen island with seating, the recommended width is at least 24 inches per person. This means that for a four-seater island, the width should be at least 96 inches. Additionally, the depth should be at least 36 inches to ensure comfortable seating and enough space for food prep and cooking.Standard Kitchen Island Size Guidelines
Aside from the number of people you want your kitchen island to accommodate, there are other factors to consider when determining the perfect size. This includes the size and layout of your kitchen, as well as the function of your island. For example, if you want your island to serve as a secondary sink or cooking station, you may need to increase the depth to allow for enough workspace. It is also important to consider the flow of your kitchen and ensure that the island does not impede the movement and accessibility of other areas.How to Determine the Perfect Kitchen Island Size
While there are standard guidelines for kitchen island dimensions, it is also helpful to know the average sizes of islands in the market. This can give you an idea of what is commonly available and what may work for your space. On average, a kitchen island with seating can range from 3-6 feet in width and 5-10 feet in length. However, it is important to keep in mind that these are just averages and you may need to adjust the dimensions based on your specific needs and space.Average Kitchen Island Dimensions
If you want your kitchen island to serve as a dining area, it is important to consider the minimum size needed for comfortable seating. The standard rule of thumb is to have at least 24 inches of space per person for comfortable seating. This means that for a four-seater island, the minimum width should be 96 inches. Additionally, the depth should be at least 15 inches for each person to be able to comfortably sit and eat at the island.Minimum Kitchen Island Size for Comfortable Seating
In addition to the dimensions of the island itself, it is also important to consider the amount of space around the island. This is especially important for smaller kitchens, as you do not want your island to take up too much space and make the kitchen feel cramped. As a general rule, there should be at least 36 inches of space around the island for easy movement and accessibility.How Much Space Do You Need for a Kitchen Island?
While the width and depth of your kitchen island will ultimately depend on your specific needs and space, there are some standard dimensions to keep in mind. For example, the standard depth for a kitchen island is 36 inches, which allows for enough space for food prep and cooking. The width can range from 24-36 inches, depending on the number of people you want to seat comfortably.Standard Kitchen Island Depth and Width
Before purchasing or building a kitchen island, it is important to accurately measure your space to ensure a perfect fit. To measure for a kitchen island, start by measuring the length and width of your kitchen. Then, subtract the length and width of your countertops from these measurements. This will give you the maximum size for your island. Additionally, make sure to account for the recommended space around the island and any additional features such as a sink or cooktop.How to Measure for a Kitchen Island
Why Kitchen Island Bar Dimensions are Essential for Your House Design

The Versatility of Kitchen Island Bars
 Kitchen island bars have become a staple in modern house design, providing both functional and aesthetic benefits. Not only do they add extra counter space and storage, but they also serve as a gathering hub for family and friends. However, to fully maximize the potential of a kitchen island bar, it is important to consider the dimensions.
Kitchen island bar dimensions
play a crucial role in the overall design and functionality of your kitchen.
Kitchen island bars have become a staple in modern house design, providing both functional and aesthetic benefits. Not only do they add extra counter space and storage, but they also serve as a gathering hub for family and friends. However, to fully maximize the potential of a kitchen island bar, it is important to consider the dimensions.
Kitchen island bar dimensions
play a crucial role in the overall design and functionality of your kitchen.
The Perfect Size for Your Kitchen Island Bar
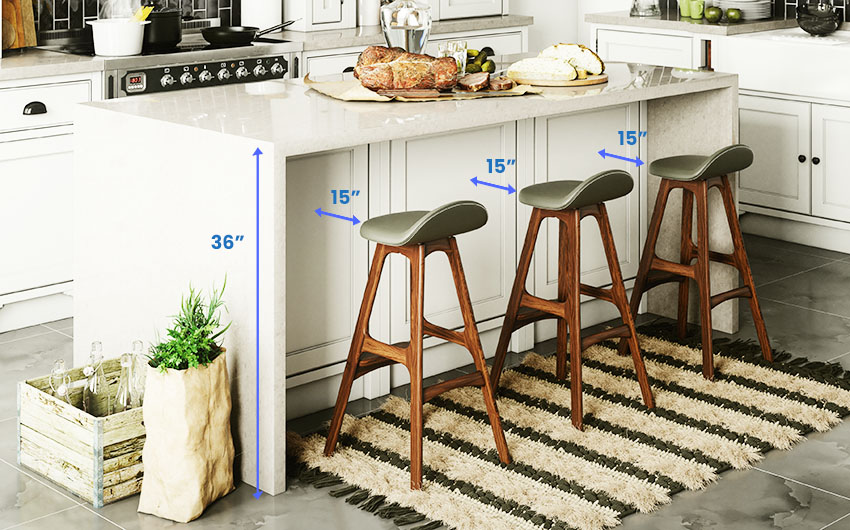 When it comes to
kitchen island bar dimensions
, there is no one-size-fits-all solution. It depends on the size and layout of your kitchen, as well as your personal preferences. As a general rule, the recommended width for a kitchen island bar is between 24-30 inches. This allows for enough space to comfortably fit two people sitting side by side. The length, on the other hand, can vary depending on the size of your kitchen. It is recommended to leave at least 36 inches of space between the island and surrounding countertops or walls to ensure easy movement and accessibility.
When it comes to
kitchen island bar dimensions
, there is no one-size-fits-all solution. It depends on the size and layout of your kitchen, as well as your personal preferences. As a general rule, the recommended width for a kitchen island bar is between 24-30 inches. This allows for enough space to comfortably fit two people sitting side by side. The length, on the other hand, can vary depending on the size of your kitchen. It is recommended to leave at least 36 inches of space between the island and surrounding countertops or walls to ensure easy movement and accessibility.
The Importance of Proper Spacing
 In addition to the dimensions of your kitchen island bar, it is also important to consider the spacing between the bar and other elements in your kitchen.
Proper spacing
is crucial for a functional and visually appealing kitchen. For instance, if you have a small kitchen, a narrow bar with too much space around it can make the room feel cramped. On the other hand, a large kitchen with a wide island bar may require more space in between to avoid a cluttered look.
In addition to the dimensions of your kitchen island bar, it is also important to consider the spacing between the bar and other elements in your kitchen.
Proper spacing
is crucial for a functional and visually appealing kitchen. For instance, if you have a small kitchen, a narrow bar with too much space around it can make the room feel cramped. On the other hand, a large kitchen with a wide island bar may require more space in between to avoid a cluttered look.
Consider Your Needs and Lifestyle
 While it is important to consider the general guidelines for
kitchen island bar dimensions
, ultimately, it comes down to your needs and lifestyle. If you love to entertain and have a large family, a bigger island bar with more seating may be the perfect fit for your kitchen. If you have a smaller household or prefer a more intimate setting, a smaller island bar may be more suitable. It is also important to consider the height of the bar stools and ensure they are a comfortable fit for both adults and children.
In conclusion,
kitchen island bar dimensions
should not be overlooked when designing your dream kitchen. They play a crucial role in the functionality, flow, and overall aesthetic of your space. By carefully considering your needs and lifestyle, as well as following some general guidelines, you can create the perfect kitchen island bar that will be the heart of your home.
While it is important to consider the general guidelines for
kitchen island bar dimensions
, ultimately, it comes down to your needs and lifestyle. If you love to entertain and have a large family, a bigger island bar with more seating may be the perfect fit for your kitchen. If you have a smaller household or prefer a more intimate setting, a smaller island bar may be more suitable. It is also important to consider the height of the bar stools and ensure they are a comfortable fit for both adults and children.
In conclusion,
kitchen island bar dimensions
should not be overlooked when designing your dream kitchen. They play a crucial role in the functionality, flow, and overall aesthetic of your space. By carefully considering your needs and lifestyle, as well as following some general guidelines, you can create the perfect kitchen island bar that will be the heart of your home.










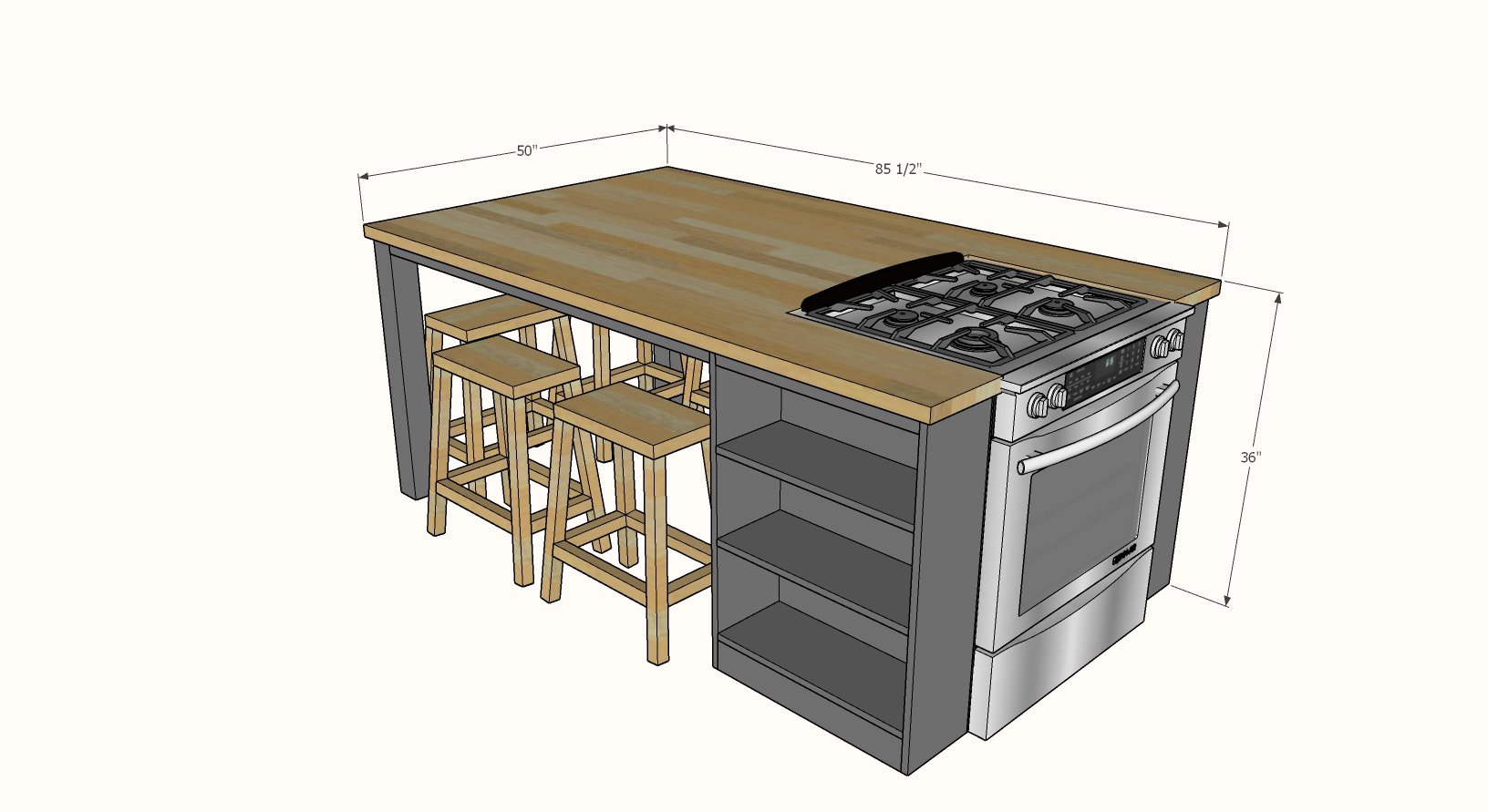
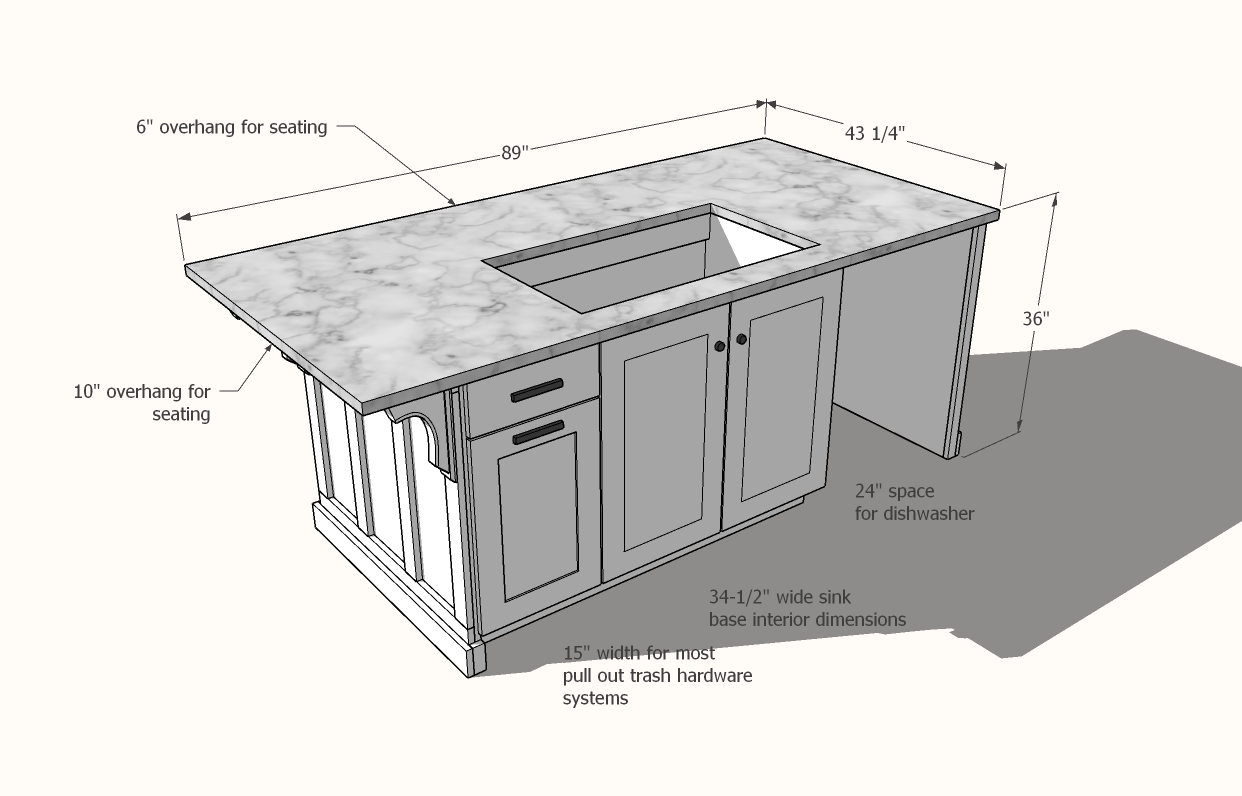
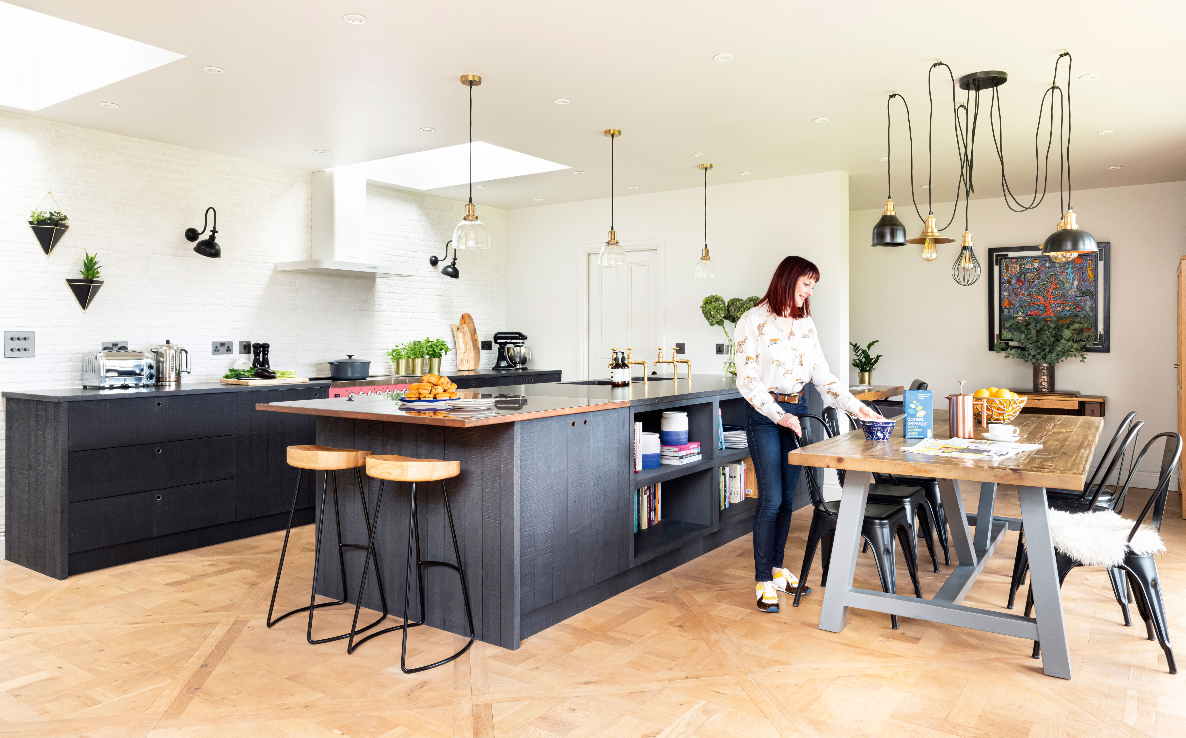











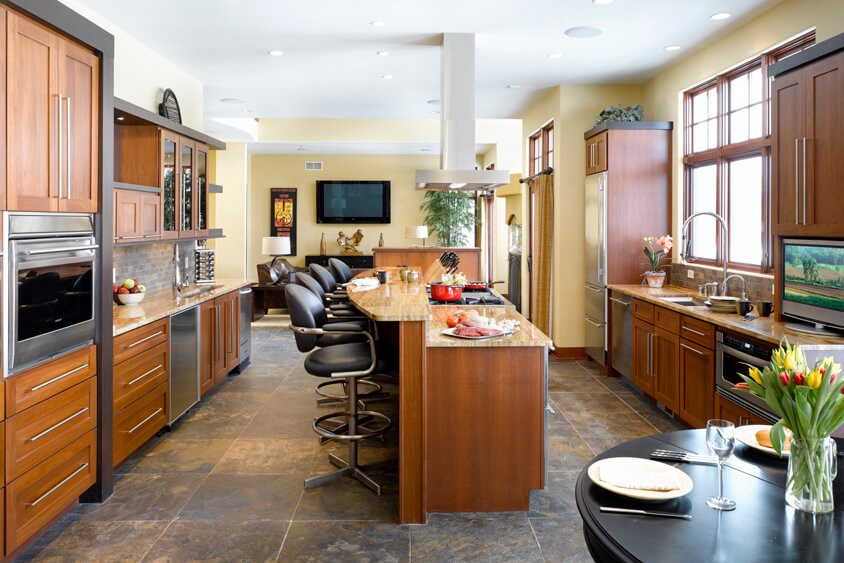

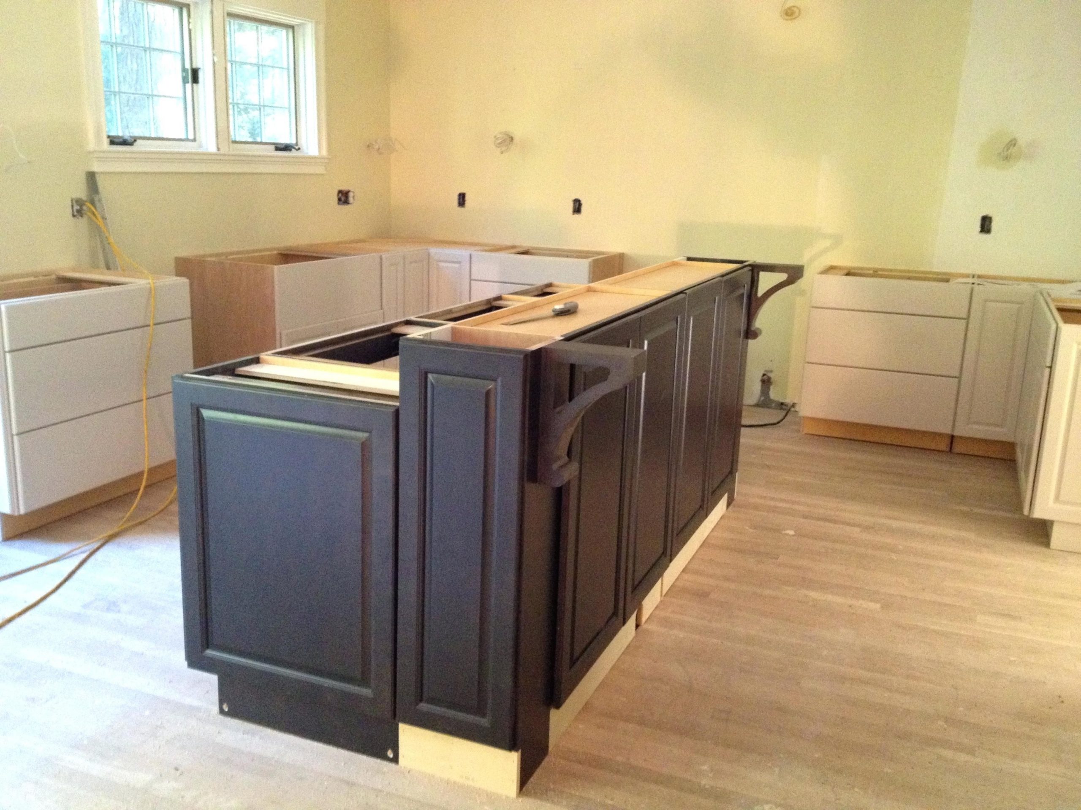
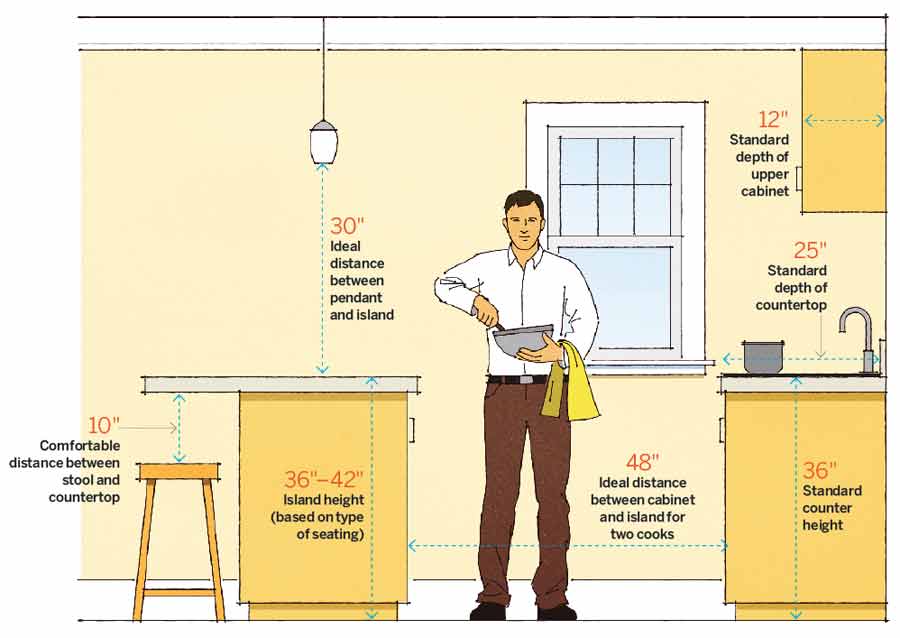
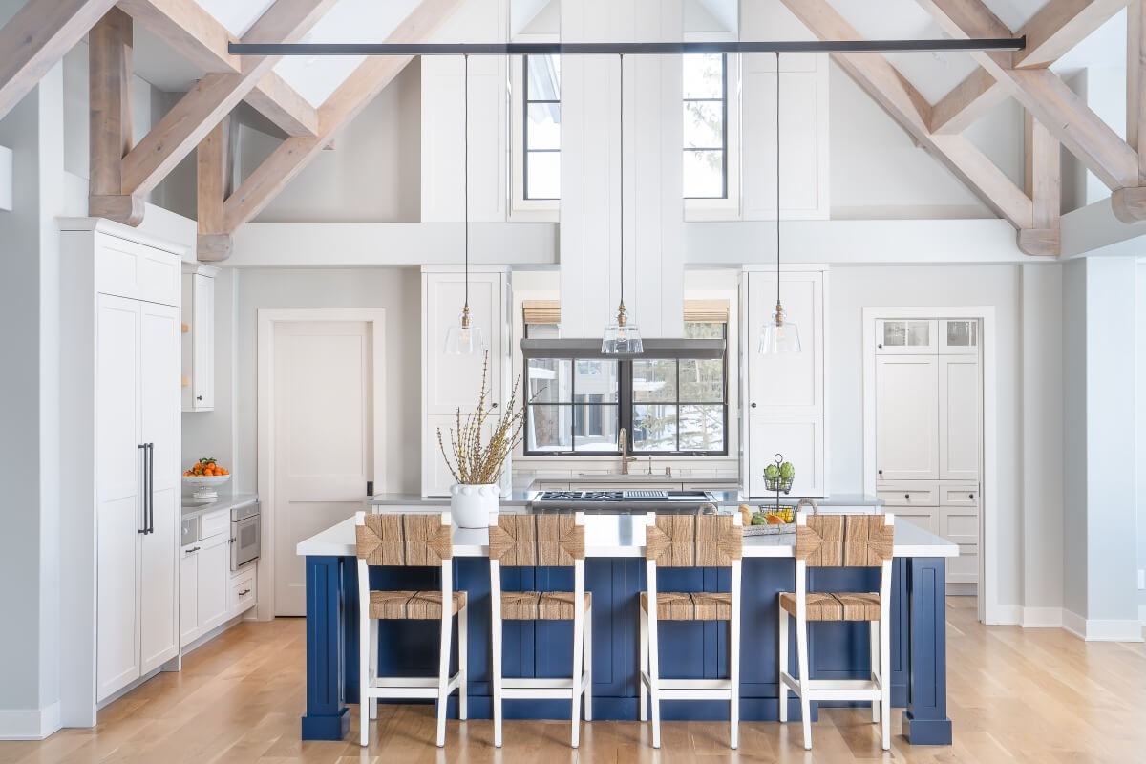






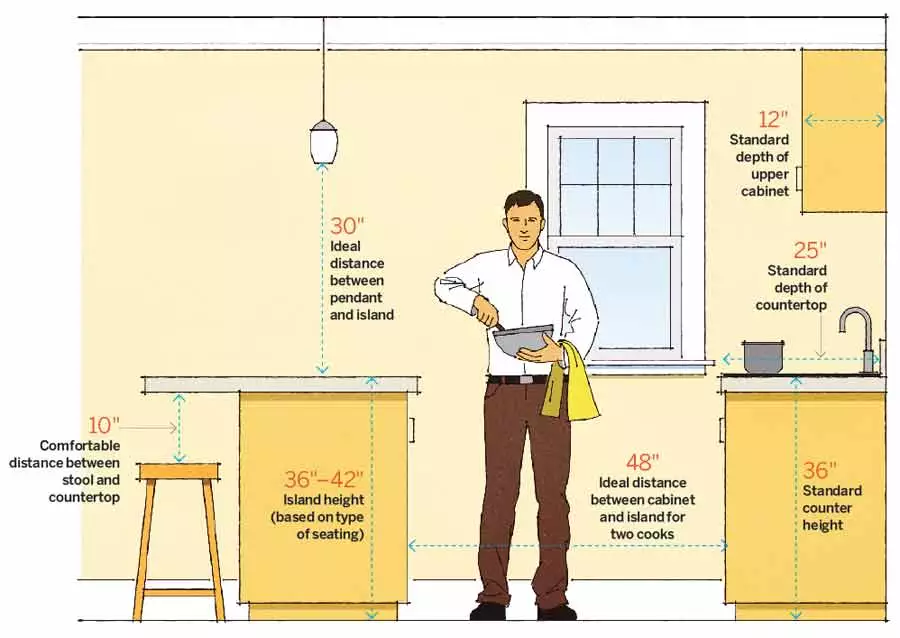
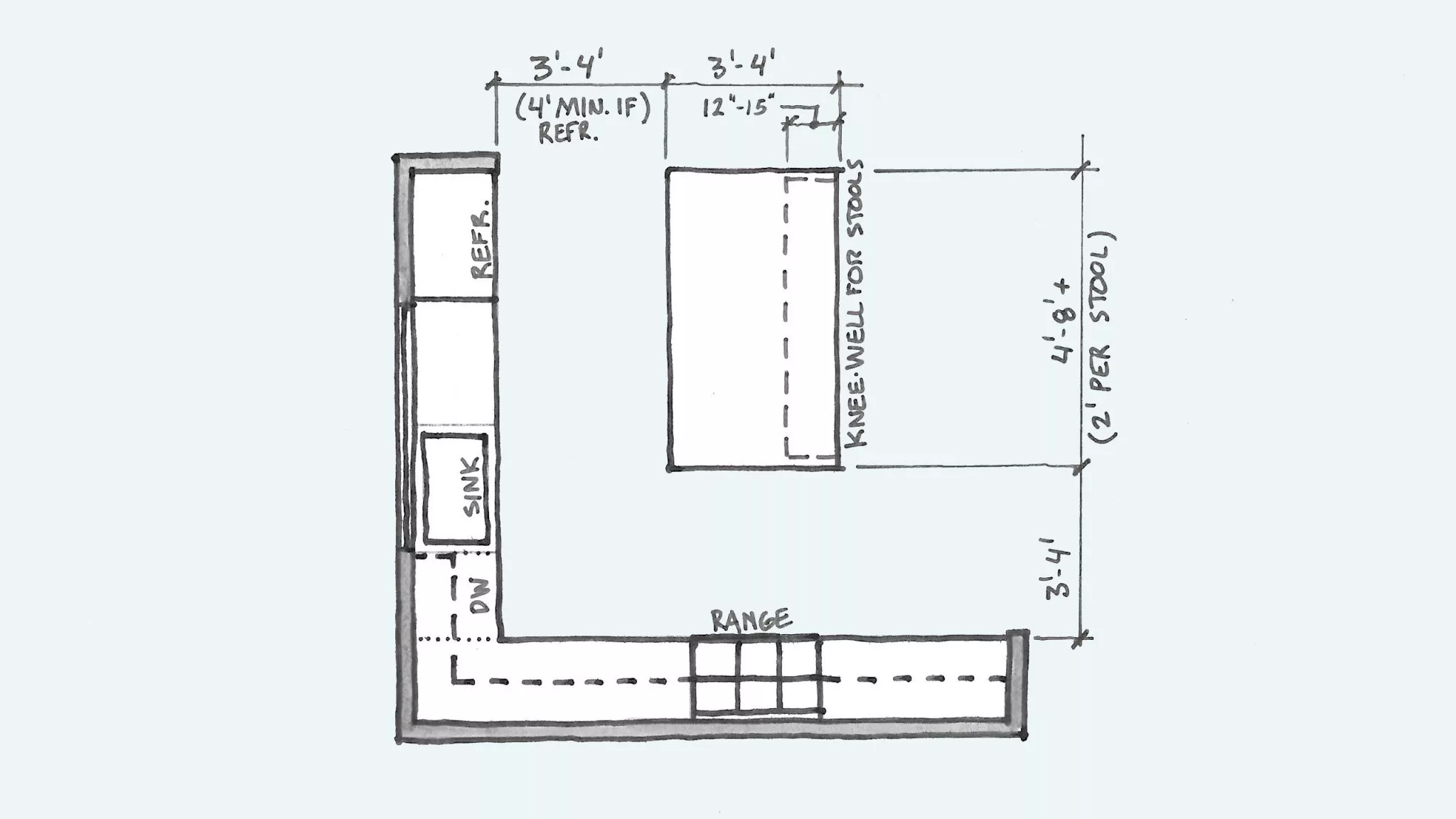







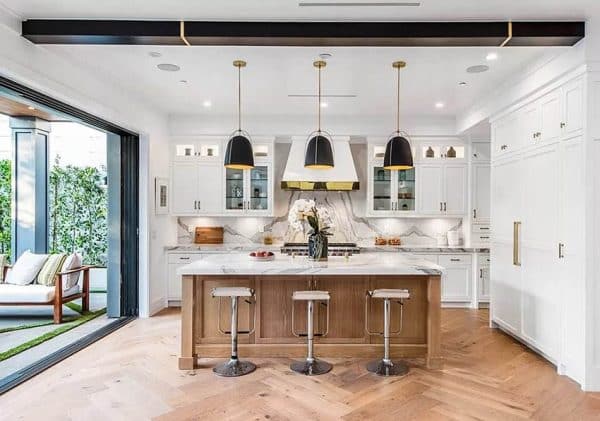



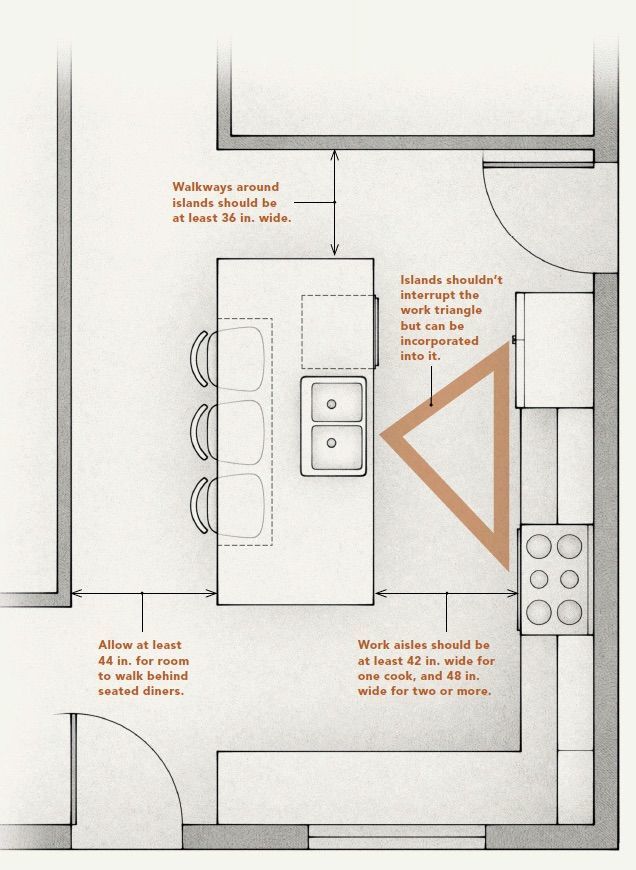









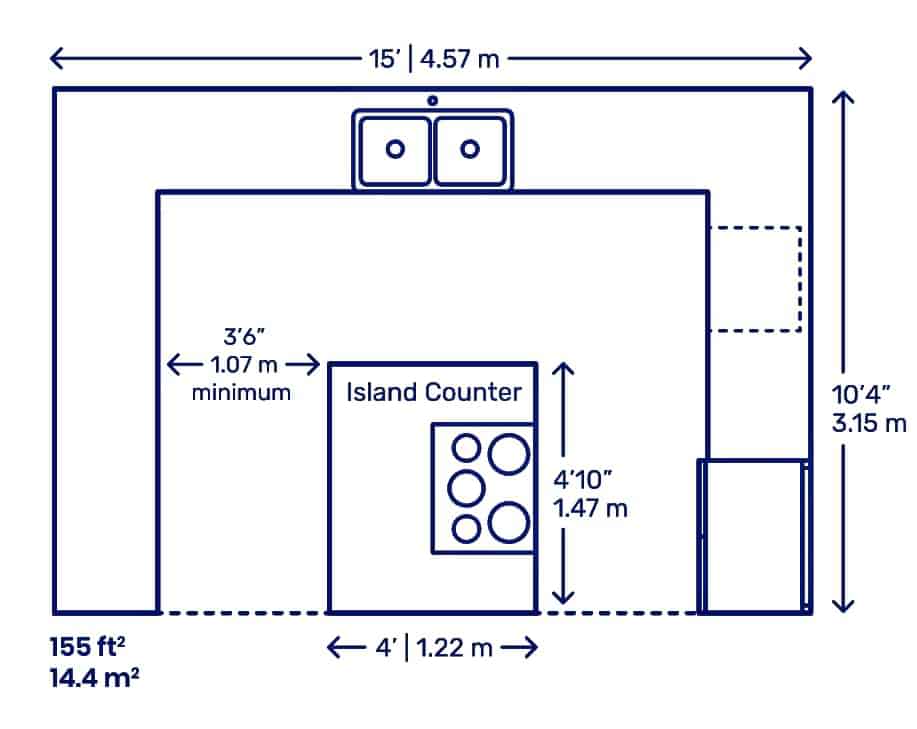





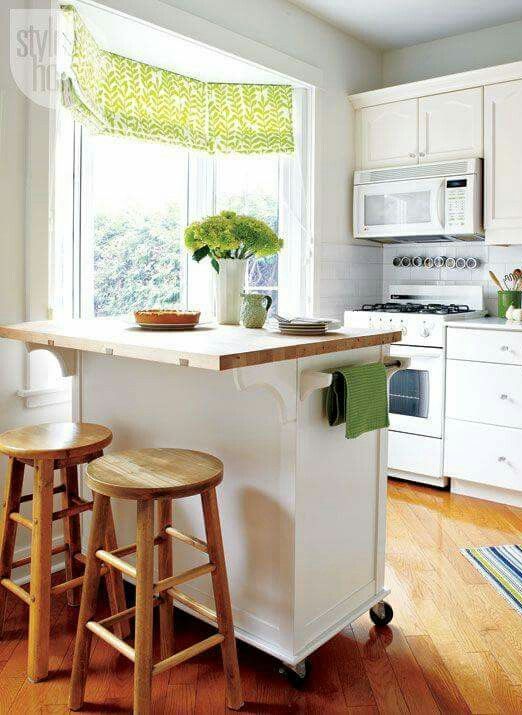
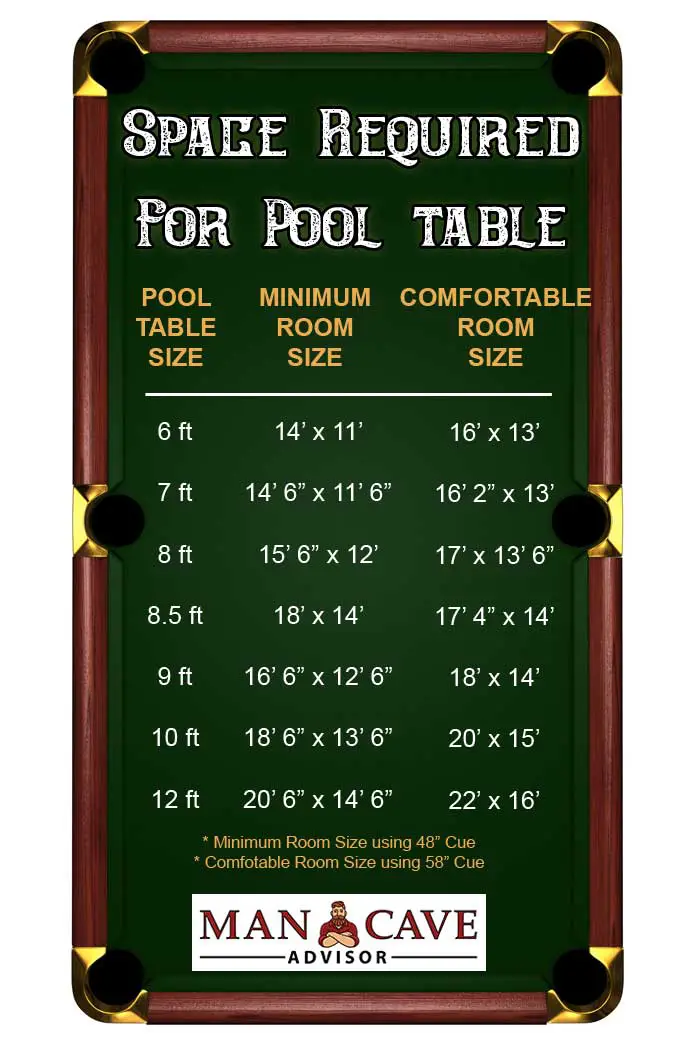


:max_bytes(150000):strip_icc()/distanceinkitchworkareasilllu_color8-216dc0ce5b484e35a3641fcca29c9a77.jpg)



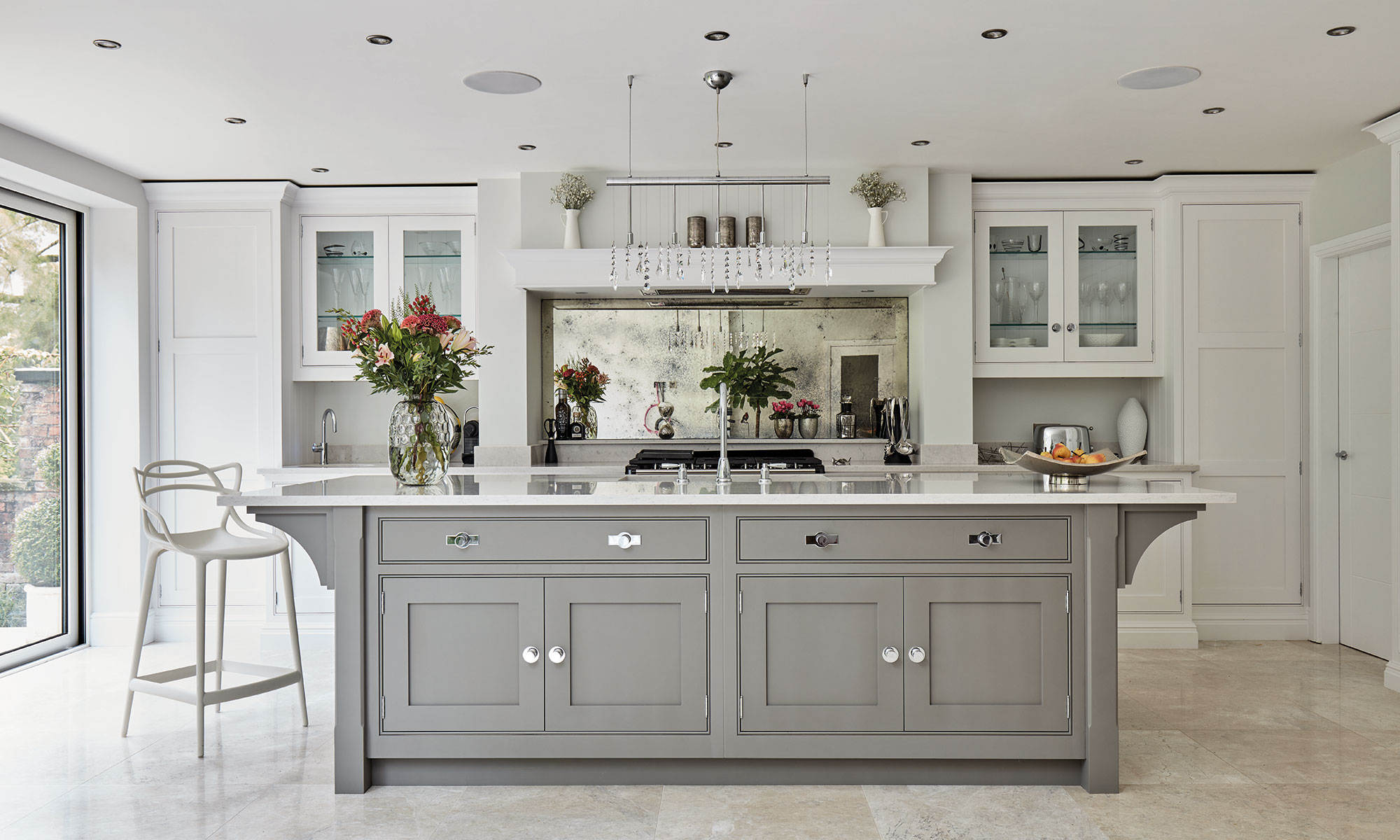
:max_bytes(150000):strip_icc()/kitchenworkaisleillu_color3-4add728abe78408697d31b46da3c0bea.jpg)


:max_bytes(150000):strip_icc()/guide-to-common-kitchen-cabinet-sizes-1822029-base-6d525c9a7eac49728640e040d1f90fd1.png)

