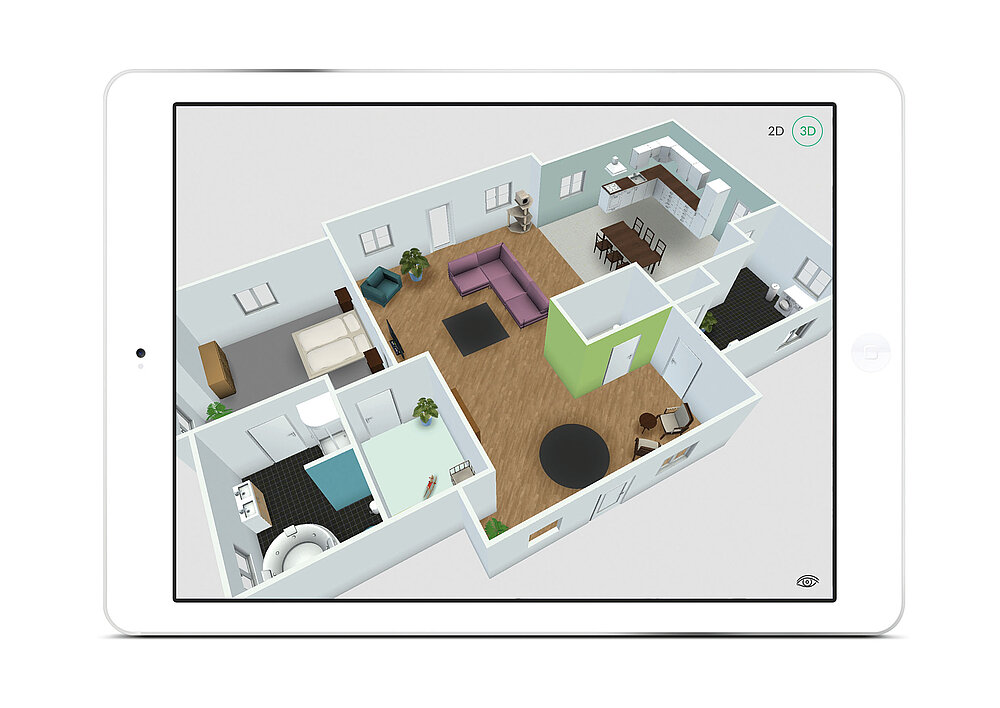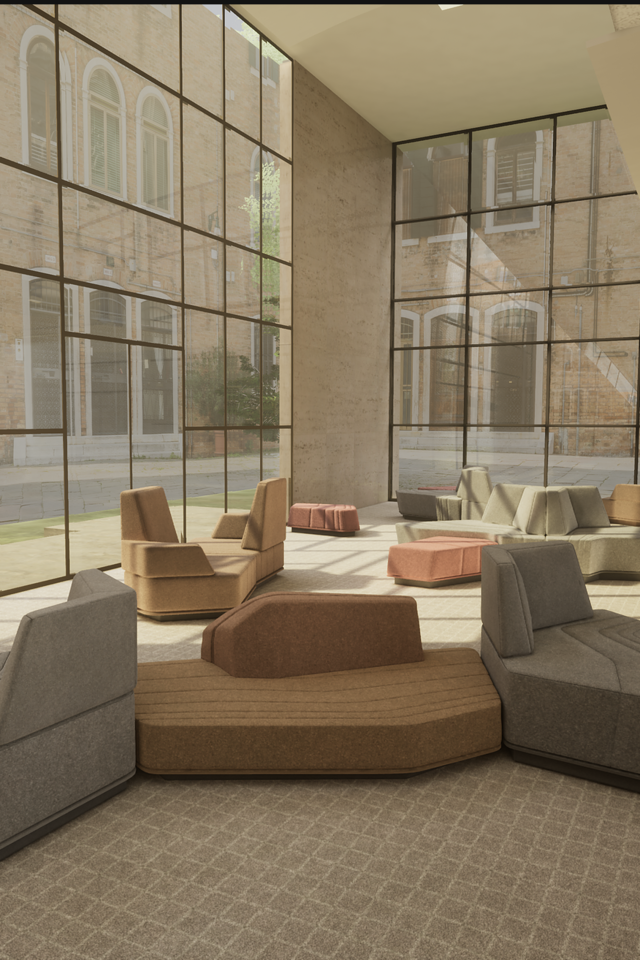If you're looking for a user-friendly and versatile kitchen floor plan designer, look no further than RoomSketcher. This online tool allows you to easily create 2D and 3D floor plans, and even visualize your kitchen design in virtual reality. With RoomSketcher, you can choose from a variety of pre-designed kitchen layouts or create your own from scratch. You can also customize your design with different cabinets, countertops, and appliances to get a realistic representation of your dream kitchen. One of the standout features of RoomSketcher is its collaboration feature, which allows you to share your design with others and receive their feedback and suggestions. This makes it a great tool for working with a team or getting input from friends and family.1. RoomSketcher
For a comprehensive and professional kitchen floor plan designer, HomeByMe is an excellent choice. It offers a wide range of design tools, including 3D modeling, virtual reality, and a furniture catalog with thousands of options. With HomeByMe, you can create a detailed floor plan of your kitchen, complete with accurate measurements and dimensions. You can also experiment with different color schemes, materials, and finishes to see how they would look in your space. If you're not sure where to start, HomeByMe also has a gallery of pre-designed kitchen layouts that you can use as inspiration or as a starting point for your own design. And with its user-friendly interface, you can easily make changes and adjustments to your design as needed.2. HomeByMe
For a visually stunning and customizable kitchen floor plan designer, look no further than Planner 5D. This powerful tool allows you to create 2D and 3D floor plans, as well as panoramic and 360-degree views of your kitchen design. With Planner 5D, you can easily drag and drop different elements, such as cabinets, appliances, and lighting fixtures, to create your ideal kitchen layout. You can also add textures, colors, and patterns to bring your design to life and get a realistic view of your future kitchen. Additionally, Planner 5D offers a community feature where you can share your designs with others, get feedback, and even collaborate on projects. This makes it a great tool for both personal and professional use.3. Planner 5D
With its extensive library of templates and symbols, SmartDraw is a top choice for a kitchen floor plan designer. It offers a user-friendly interface and a variety of design tools to help you create a professional and accurate floor plan for your kitchen. One of the standout features of SmartDraw is its automatic formatting, which ensures that your floor plan is properly scaled and that all elements are placed correctly. This can save you time and hassle in the design process. Furthermore, SmartDraw also offers a collaboration feature, so you can easily share your design with others and receive their feedback and suggestions. This makes it a great tool for working with contractors, designers, or other professionals.4. SmartDraw
SketchUp is a powerful and versatile kitchen floor plan designer that is used by professionals in the architecture and design industry. It offers a range of features and tools, including 3D modeling, virtual reality, and collaboration options. With SketchUp, you can create a detailed and accurate floor plan of your kitchen, complete with all necessary measurements and dimensions. You can also add details such as lighting, appliances, and finishes to get a realistic view of your design. Additionally, SketchUp has a vast library of user-generated models and designs that you can use for inspiration or incorporate into your own project. This makes it a great tool for those looking for unique and creative kitchen floor plan ideas.5. SketchUp
Chief Architect is a professional-level kitchen floor plan designer that offers advanced features and tools for creating detailed and realistic designs. It is a popular choice among architects, builders, and interior designers for its high-quality and accurate results. With Chief Architect, you can create a detailed floor plan of your kitchen, complete with all necessary measurements and dimensions. You can also add elements such as cabinets, appliances, and lighting fixtures to get a better understanding of how your design will look in real life. Furthermore, Chief Architect offers a wide range of customization options, allowing you to truly make your kitchen design your own. And with its 3D rendering capabilities, you can get a realistic view of your design before any construction begins.6. Chief Architect
If you're looking for a simple and straightforward kitchen floor plan designer, Floorplanner is a great choice. It offers a user-friendly interface and a variety of design tools to help you create a detailed and accurate floor plan for your kitchen. With Floorplanner, you can easily drag and drop different elements, such as cabinets, appliances, and countertops, onto your floor plan. You can also add walls, windows, and doors to get a better understanding of the layout and flow of your kitchen. Additionally, Floorplanner offers a 3D view of your design, which allows you to see your kitchen from different angles and perspectives. This can help you make informed decisions about your design and ensure that it meets your needs and preferences.7. Floorplanner
Homestyler is a popular and user-friendly kitchen floor plan designer that offers a variety of design tools and features. It is a great tool for those looking to create a quick and easy floor plan of their kitchen. With Homestyler, you can choose from a variety of pre-designed kitchen layouts or create your own from scratch. You can also customize your design with different cabinets, countertops, and appliances to get a realistic representation of your dream kitchen. One of the standout features of Homestyler is its augmented reality feature, which allows you to see your design in your actual space using your smartphone or tablet. This can give you a better understanding of how your kitchen will look and function in your home.8. Homestyler
For a modern and intuitive kitchen floor plan designer, check out Roomle. This online tool offers a variety of features and tools to help you create a detailed and accurate floor plan of your kitchen. With Roomle, you can easily add and arrange different elements, such as cabinets, appliances, and lighting fixtures, to create your ideal kitchen layout. You can also customize your design with different colors and materials to get a realistic view of your future kitchen. Additionally, Roomle offers a 3D view of your design, which allows you to see your kitchen from various angles and perspectives. This can help you make informed decisions about your design and ensure that it meets your needs and preferences.9. Roomle
Space Designer 3D is a powerful and comprehensive kitchen floor plan designer that offers a range of advanced features and tools. It is a popular choice for professionals in the architecture and design industry, as well as homeowners looking for a detailed and realistic design. With Space Designer 3D, you can create a detailed and accurate floor plan of your kitchen, complete with all necessary measurements and dimensions. You can also add details such as lighting, appliances, and finishes to get a realistic view of your design. Furthermore, Space Designer 3D offers a variety of customization options, allowing you to truly make your kitchen design your own. And with its high-quality 3D rendering capabilities, you can get a realistic view of your design before any construction begins.10. Space Designer 3D
The Importance of a Well-Designed Kitchen Floor Plan

Creating the Heart of Your Home
 A well-designed kitchen is the heart of any home. It is not only a place to prepare and cook meals, but it is also where family and friends gather to socialize and create memories. This is why it is crucial to have a kitchen floor plan that is functional, efficient, and aesthetically pleasing. With the help of a kitchen floor plan designer, you can turn your dream kitchen into a reality.
A well-designed kitchen is the heart of any home. It is not only a place to prepare and cook meals, but it is also where family and friends gather to socialize and create memories. This is why it is crucial to have a kitchen floor plan that is functional, efficient, and aesthetically pleasing. With the help of a kitchen floor plan designer, you can turn your dream kitchen into a reality.
Maximizing Space and Functionality
 One of the main benefits of hiring a kitchen floor plan designer is the ability to maximize the space and functionality of your kitchen. They are experts in utilizing every inch of your kitchen to its full potential, making sure that there is enough storage, countertop space, and room for movement. They can also help you choose the right layout for your kitchen, whether it be a U-shape, L-shape, or galley style, to suit your specific needs and preferences.
Space-saving
is a crucial aspect of kitchen design, especially in smaller homes or apartments. A kitchen floor plan designer can help you come up with creative solutions to make the most out of your limited space. This can include incorporating
built-in cabinets
and shelves, using
sliding doors
for pantry or storage spaces, and
utilizing vertical storage
for pots, pans, and other kitchen essentials. By optimizing these areas, you can have a clutter-free and functional kitchen that is also visually appealing.
One of the main benefits of hiring a kitchen floor plan designer is the ability to maximize the space and functionality of your kitchen. They are experts in utilizing every inch of your kitchen to its full potential, making sure that there is enough storage, countertop space, and room for movement. They can also help you choose the right layout for your kitchen, whether it be a U-shape, L-shape, or galley style, to suit your specific needs and preferences.
Space-saving
is a crucial aspect of kitchen design, especially in smaller homes or apartments. A kitchen floor plan designer can help you come up with creative solutions to make the most out of your limited space. This can include incorporating
built-in cabinets
and shelves, using
sliding doors
for pantry or storage spaces, and
utilizing vertical storage
for pots, pans, and other kitchen essentials. By optimizing these areas, you can have a clutter-free and functional kitchen that is also visually appealing.
Efficiency in Workflow
 The layout of your kitchen can greatly affect the flow of your daily tasks. A well-designed kitchen floor plan takes into consideration the
work triangle
, which is the distance between the stove, sink, and refrigerator. By placing these three essential elements in close proximity, it allows for a more efficient workflow, making cooking and cleaning a breeze. A kitchen floor plan designer can also help you determine the best placement for other appliances, such as the dishwasher, microwave, and oven, to further enhance the efficiency of your kitchen.
The layout of your kitchen can greatly affect the flow of your daily tasks. A well-designed kitchen floor plan takes into consideration the
work triangle
, which is the distance between the stove, sink, and refrigerator. By placing these three essential elements in close proximity, it allows for a more efficient workflow, making cooking and cleaning a breeze. A kitchen floor plan designer can also help you determine the best placement for other appliances, such as the dishwasher, microwave, and oven, to further enhance the efficiency of your kitchen.
Creating Your Dream Kitchen
 With the help of a kitchen floor plan designer, you can bring your dream kitchen to life. They have the expertise and knowledge to incorporate your desired style, whether it be modern, traditional, or eclectic, into the design of your kitchen. They can also help you choose the right materials, colors, and finishes to achieve the look and feel that you want for your kitchen.
In conclusion, a well-designed kitchen floor plan is essential for creating a functional and beautiful kitchen. With the help of a professional kitchen floor plan designer, you can maximize space, enhance efficiency, and create the kitchen of your dreams. Don't underestimate the impact of a well-designed kitchen on the overall look and feel of your home. Invest in a kitchen floor plan designer today and enjoy a stunning and efficient kitchen for years to come.
With the help of a kitchen floor plan designer, you can bring your dream kitchen to life. They have the expertise and knowledge to incorporate your desired style, whether it be modern, traditional, or eclectic, into the design of your kitchen. They can also help you choose the right materials, colors, and finishes to achieve the look and feel that you want for your kitchen.
In conclusion, a well-designed kitchen floor plan is essential for creating a functional and beautiful kitchen. With the help of a professional kitchen floor plan designer, you can maximize space, enhance efficiency, and create the kitchen of your dreams. Don't underestimate the impact of a well-designed kitchen on the overall look and feel of your home. Invest in a kitchen floor plan designer today and enjoy a stunning and efficient kitchen for years to come.




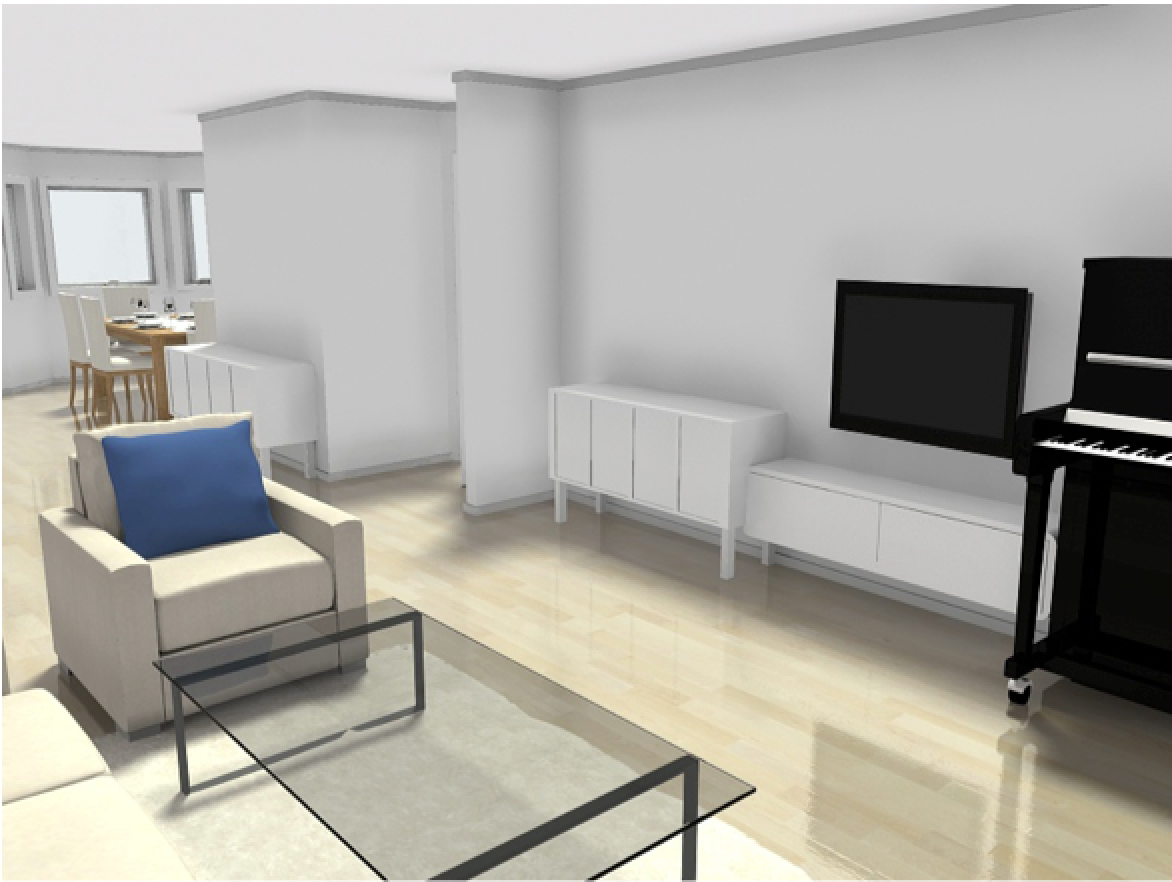
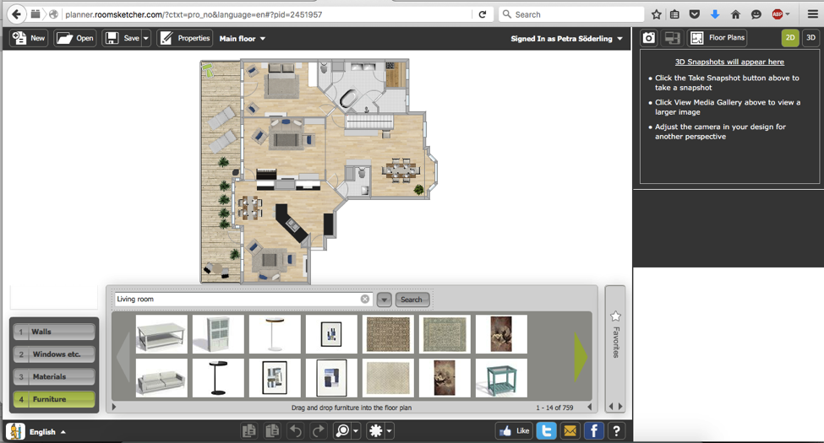





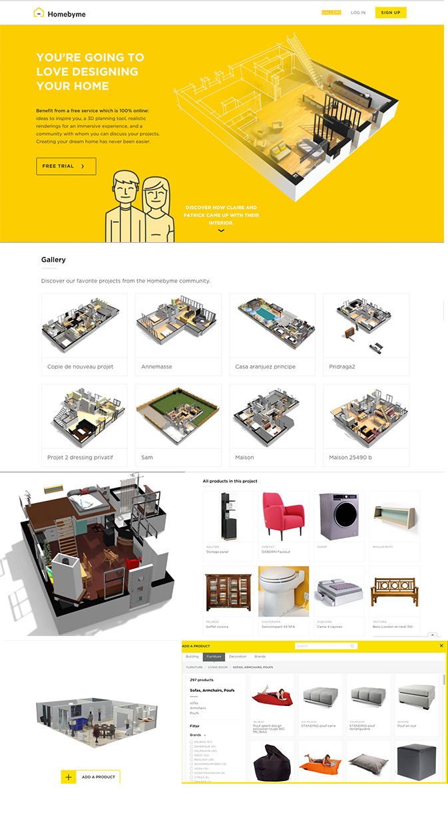
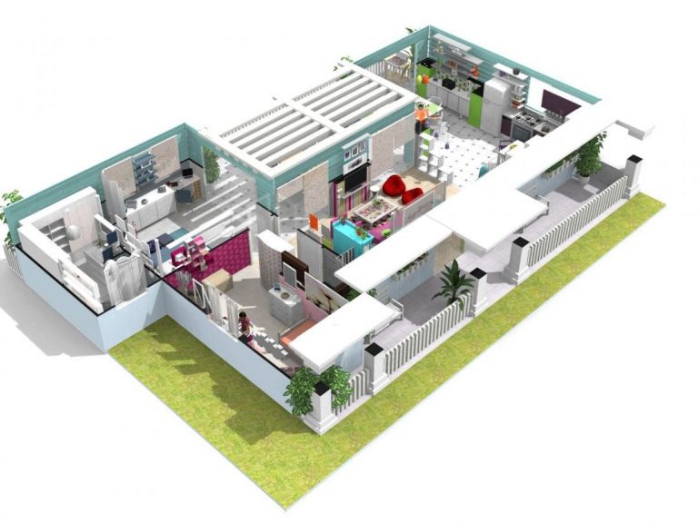


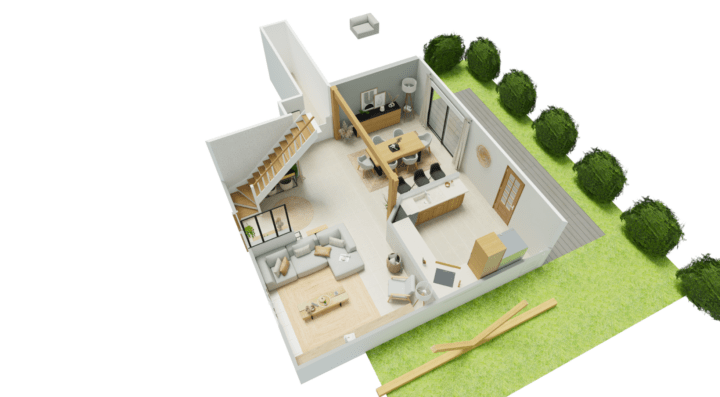





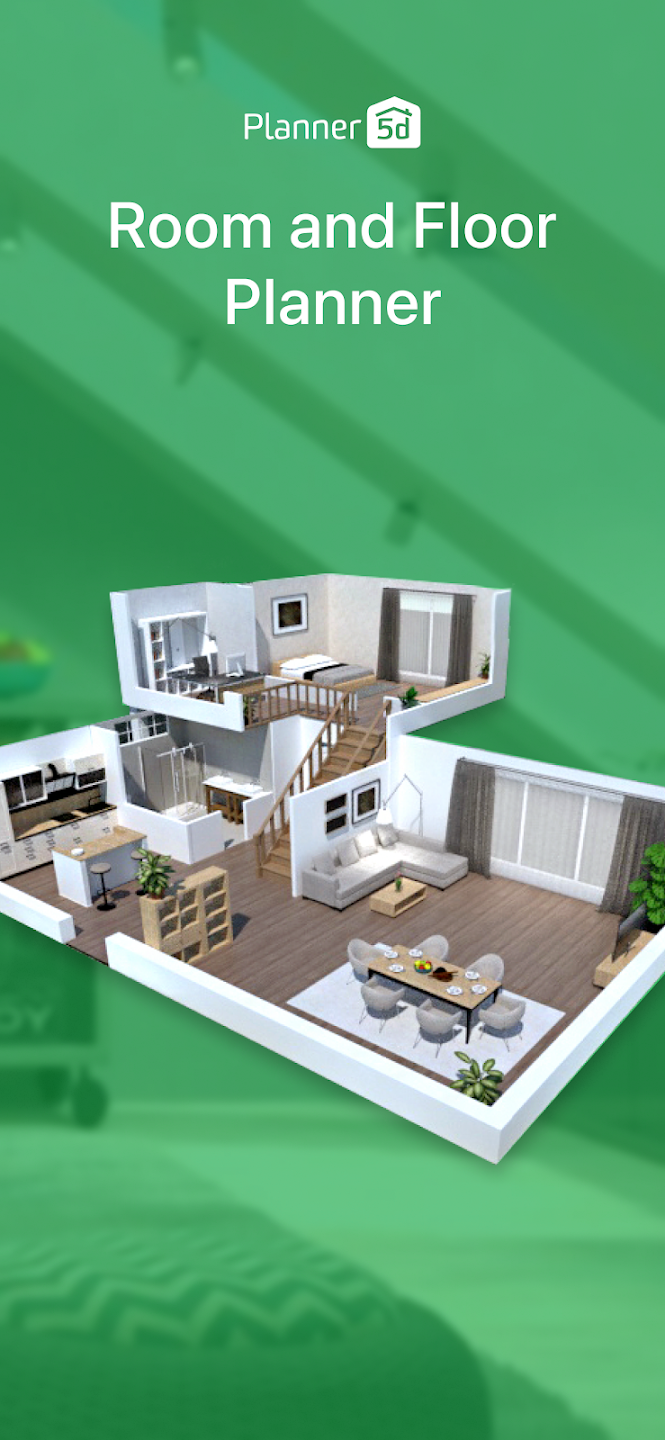

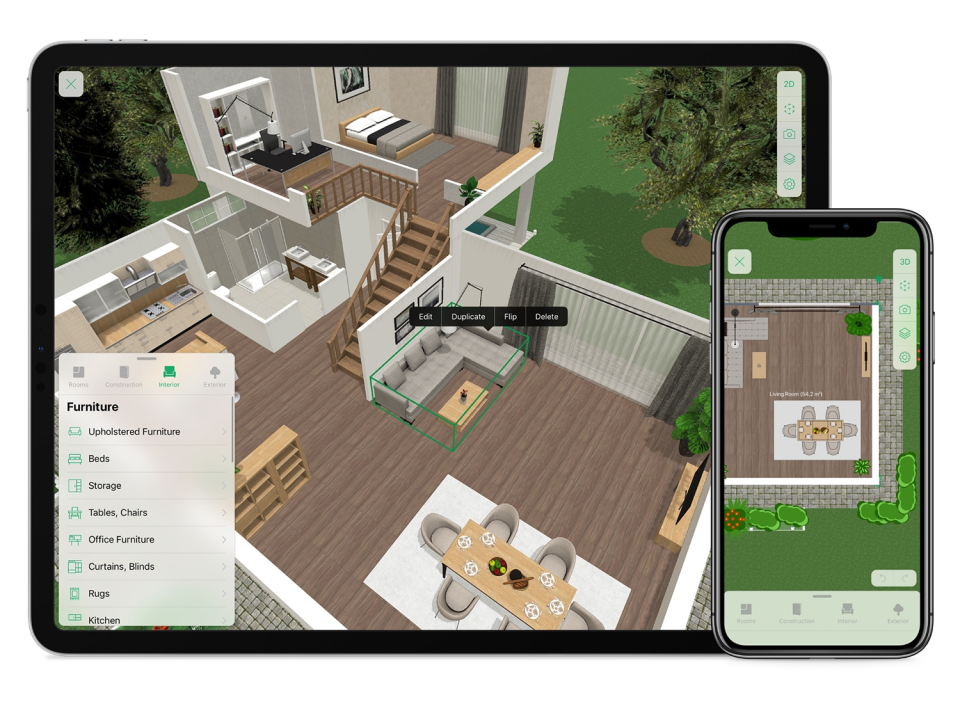
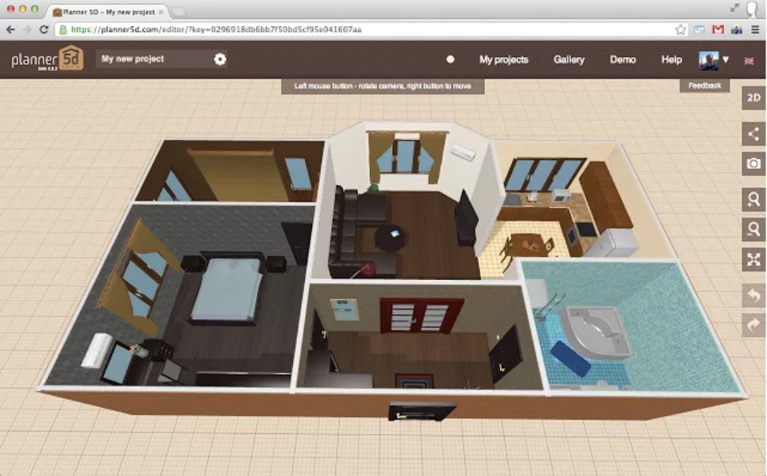


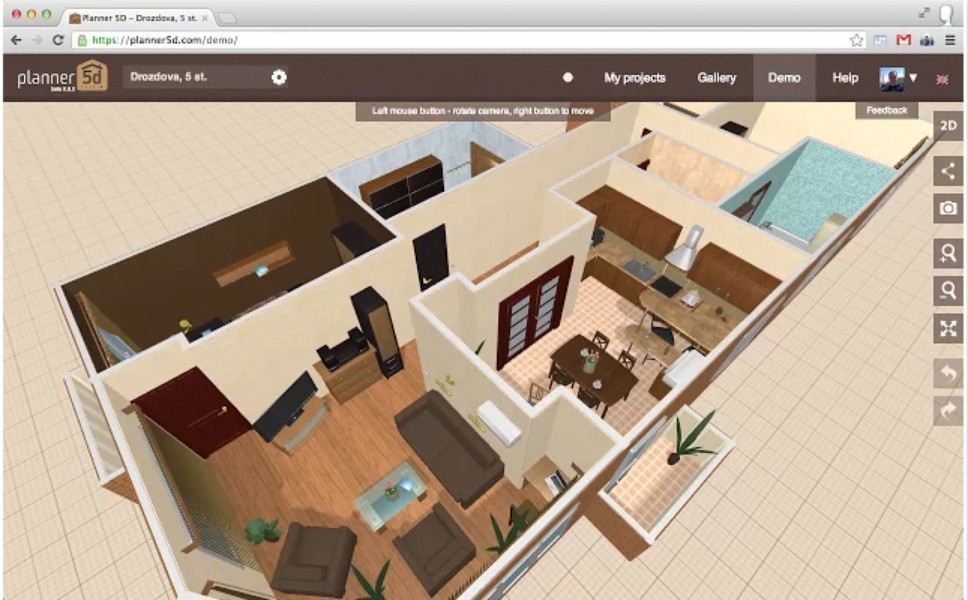








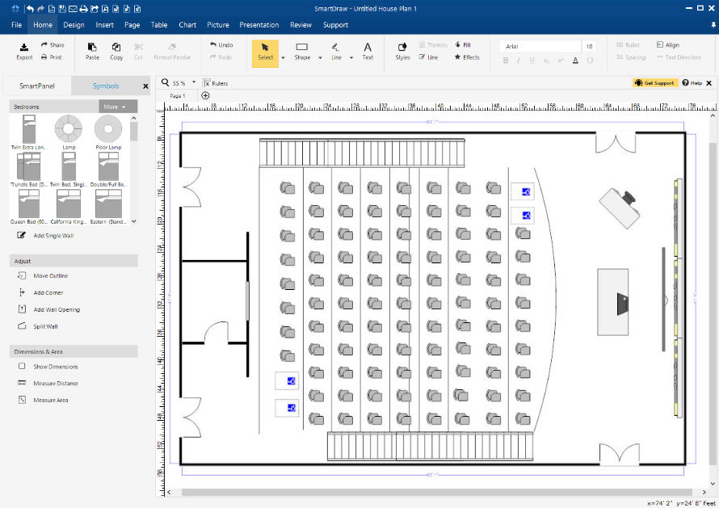
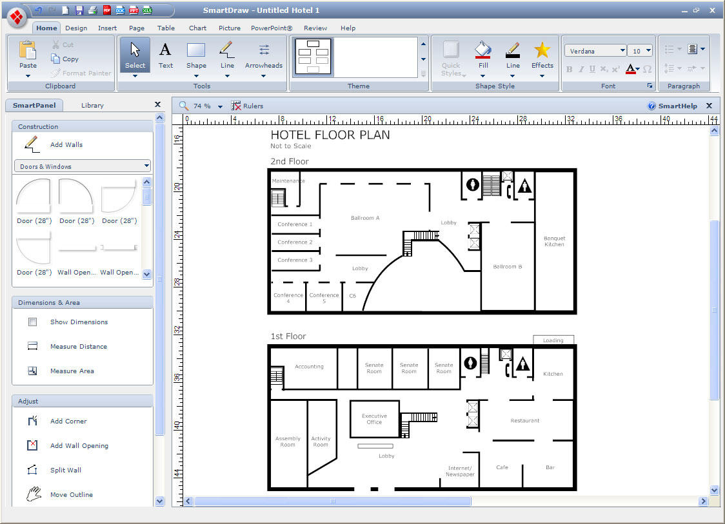

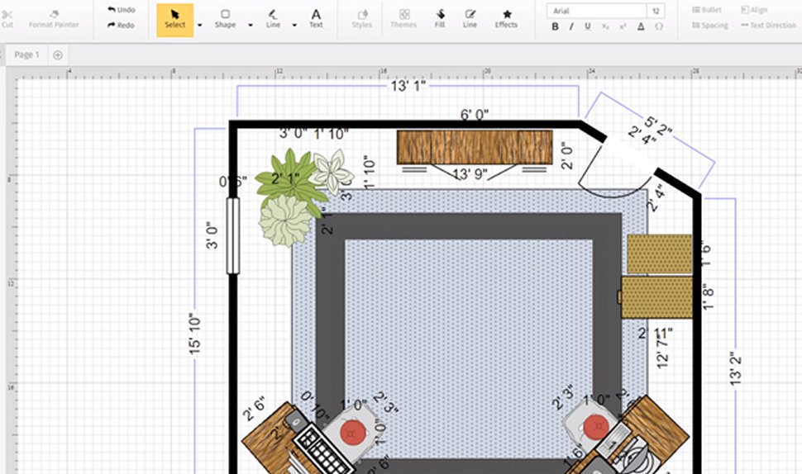
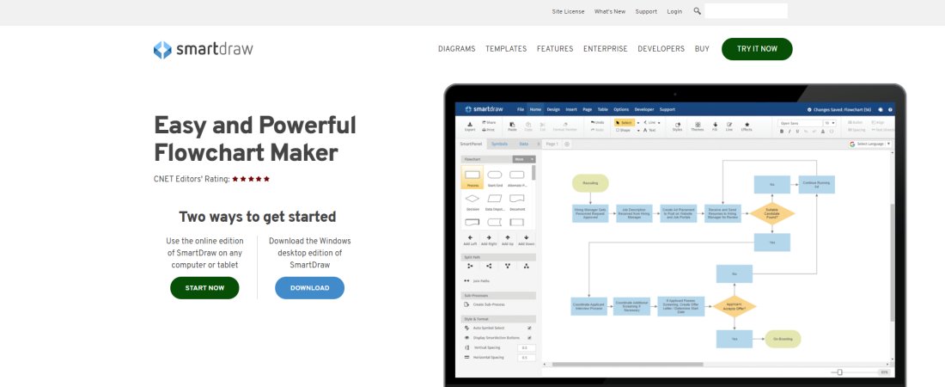


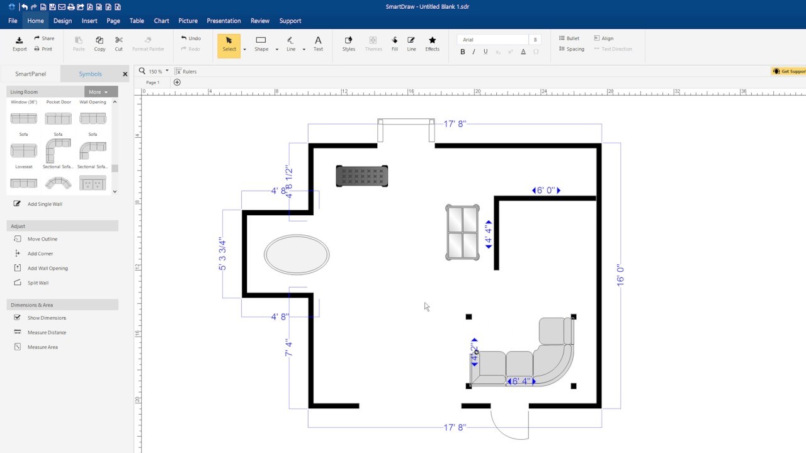
















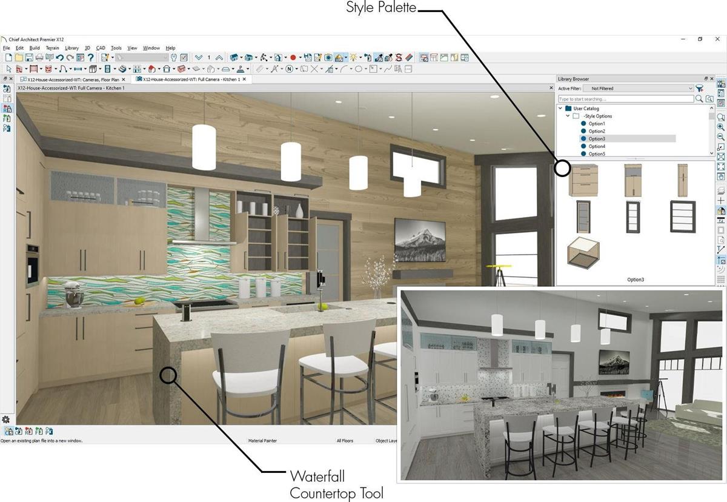










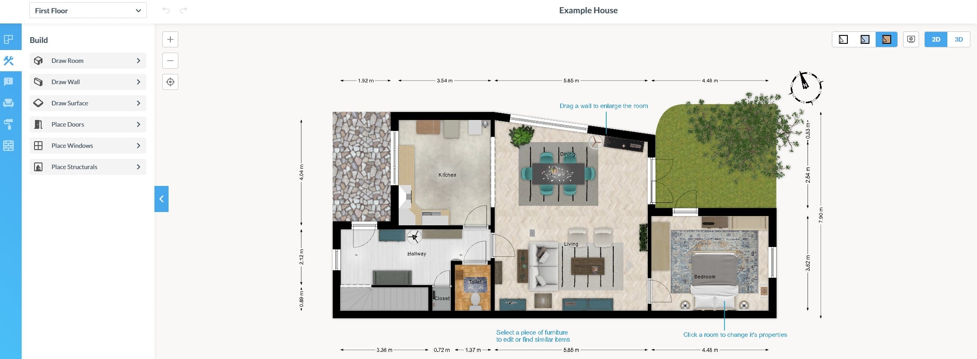
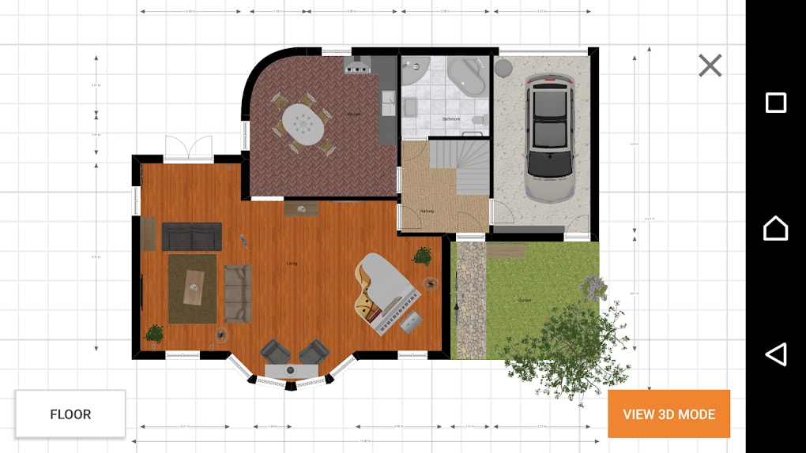
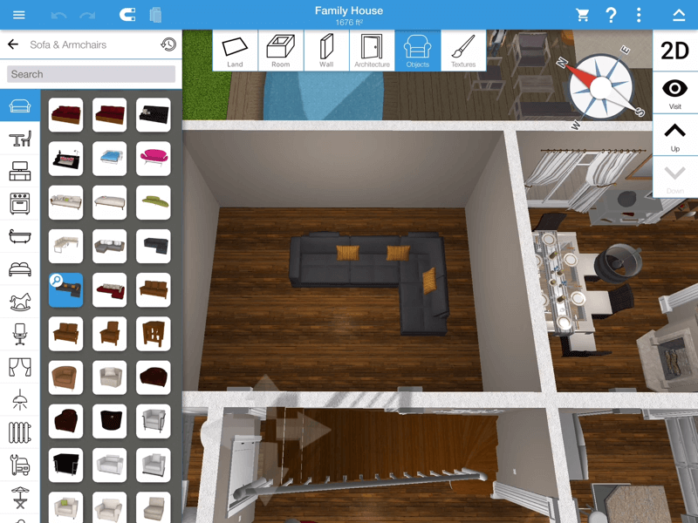
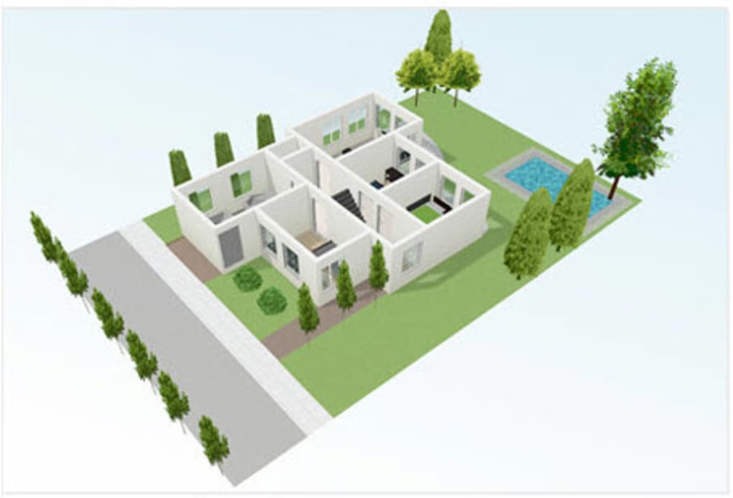
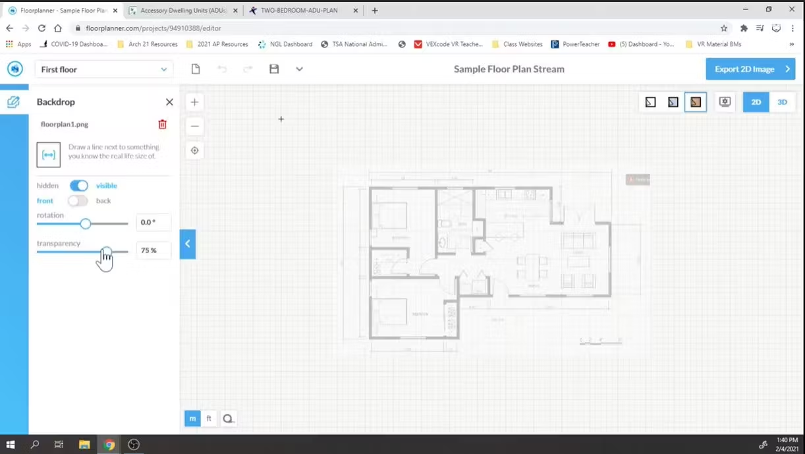
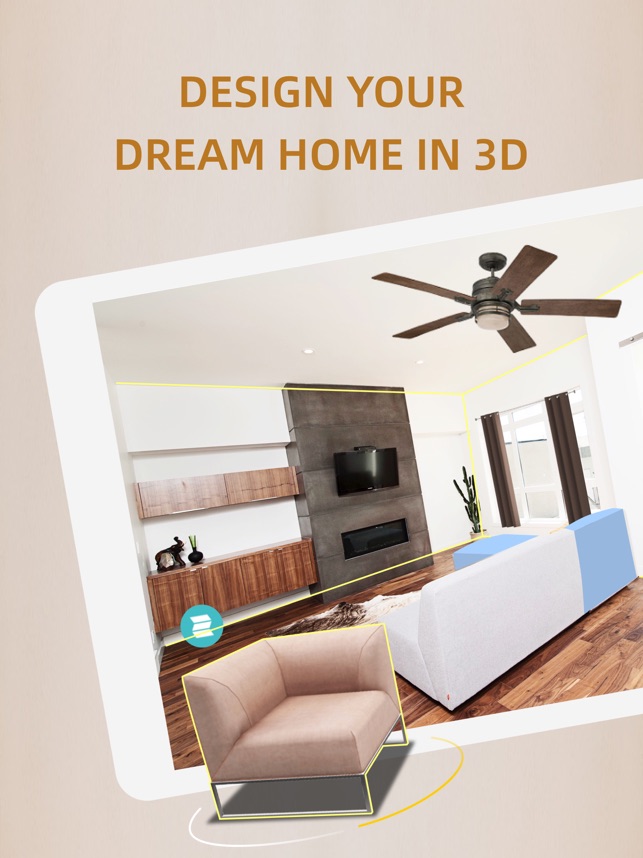


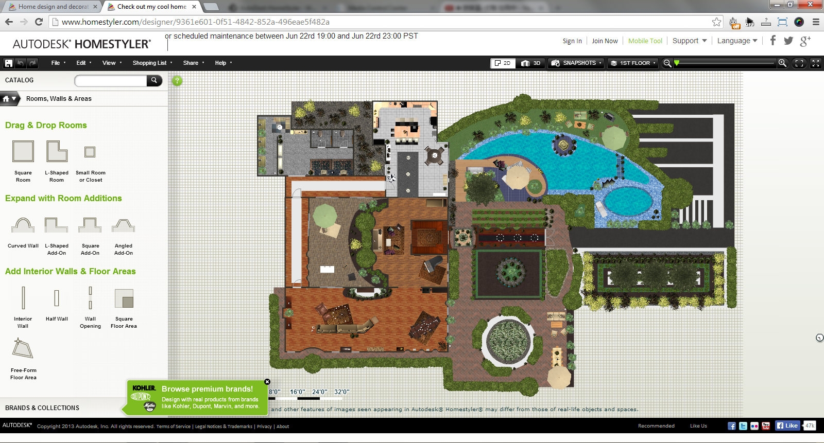










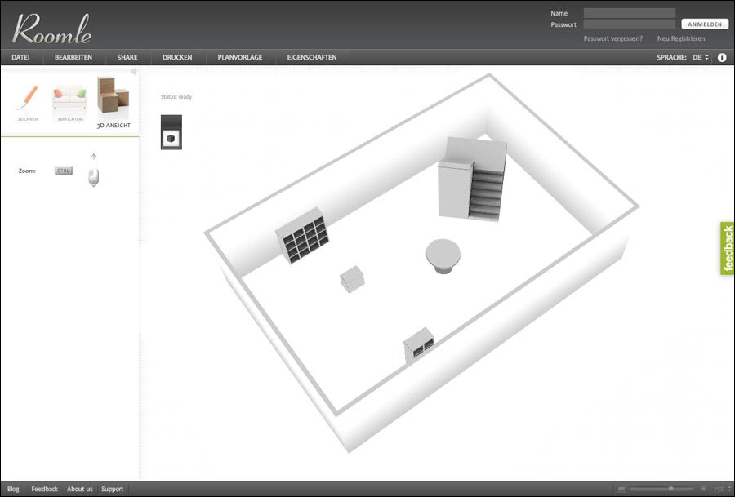
)
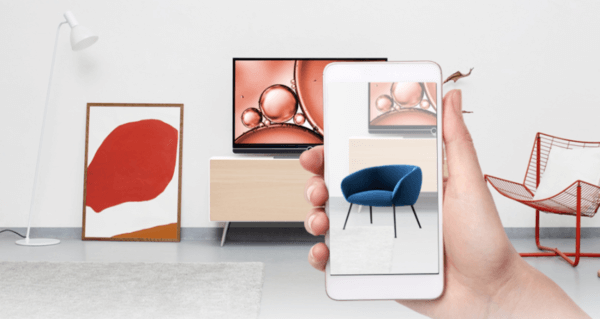
)
