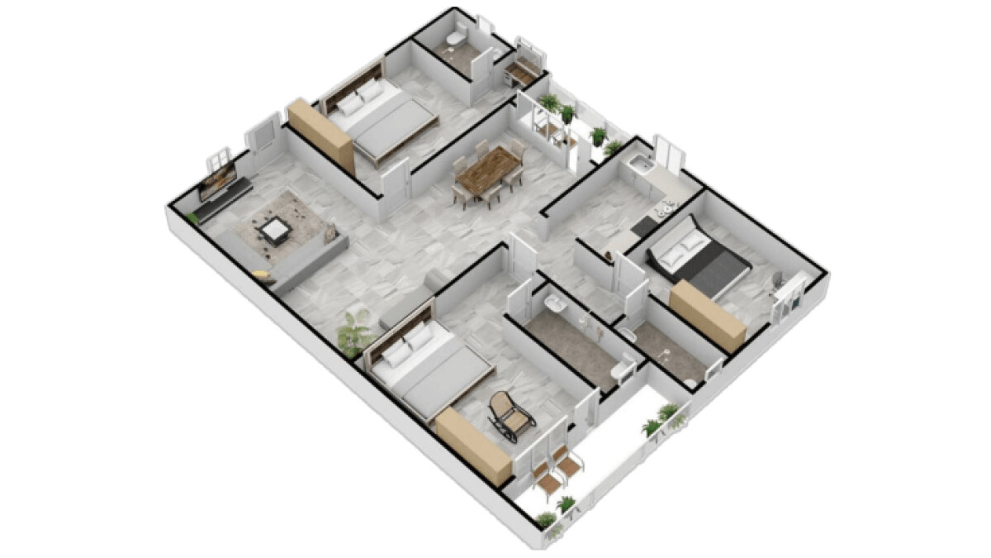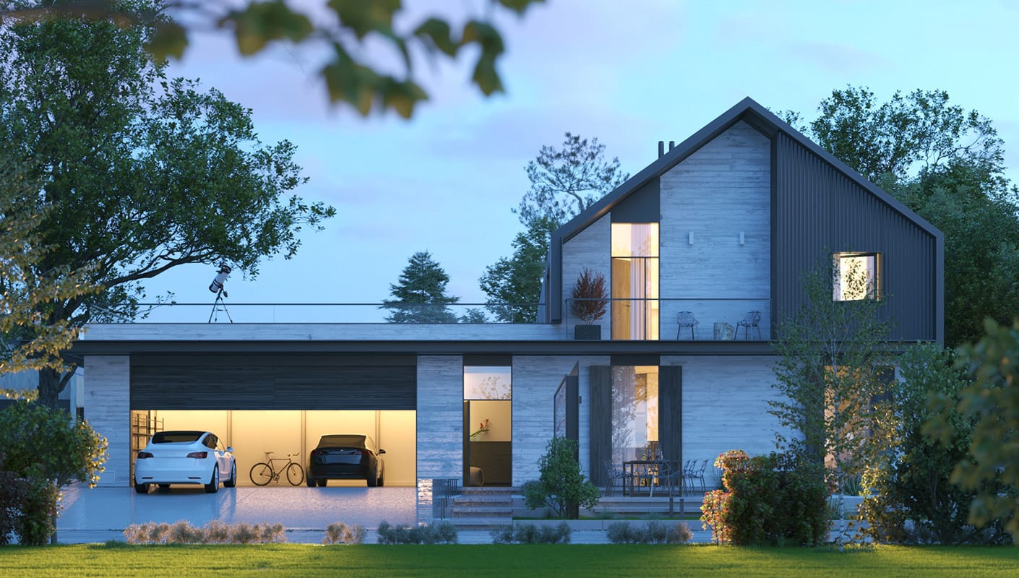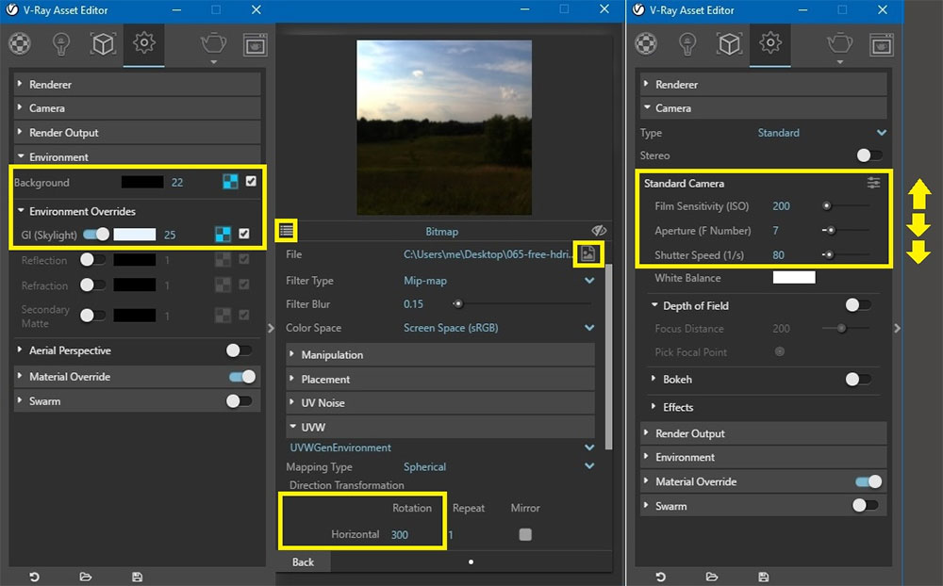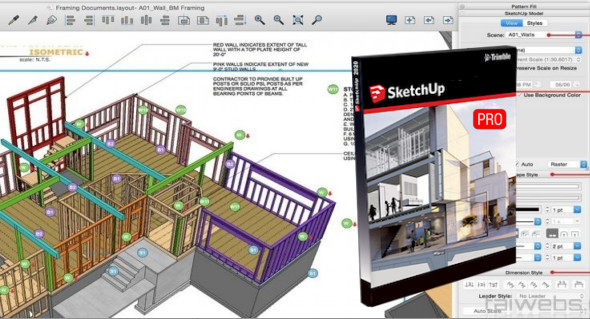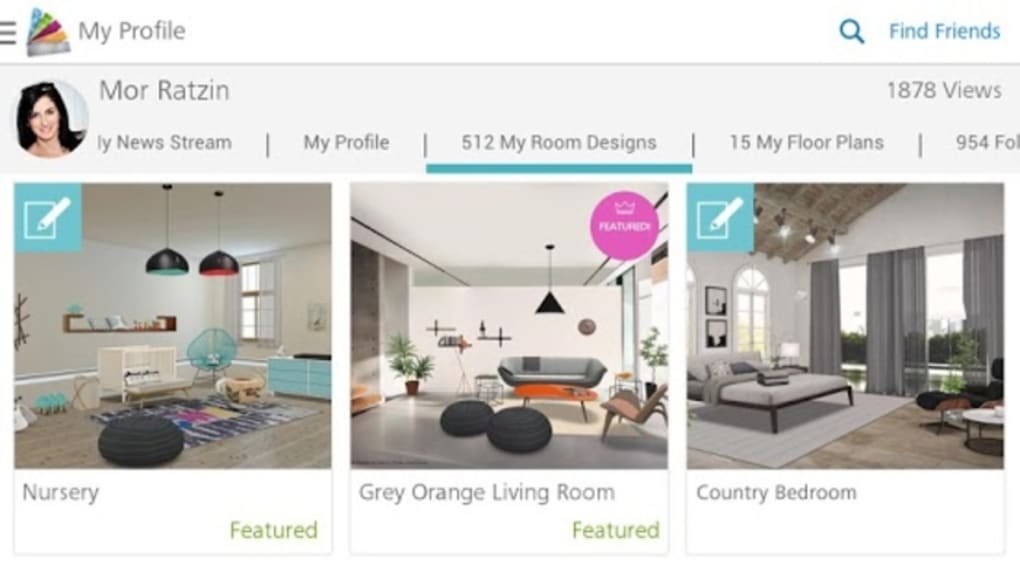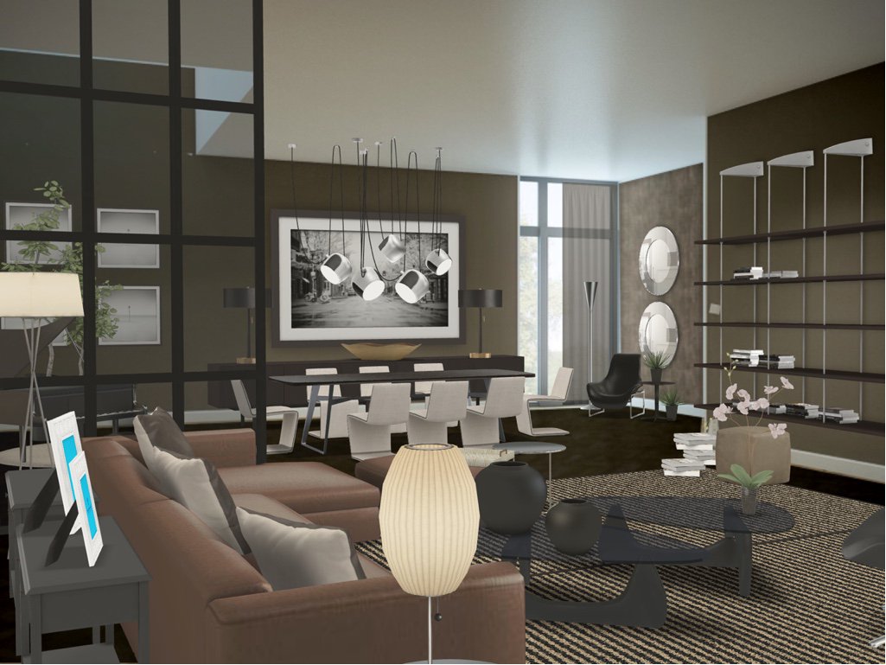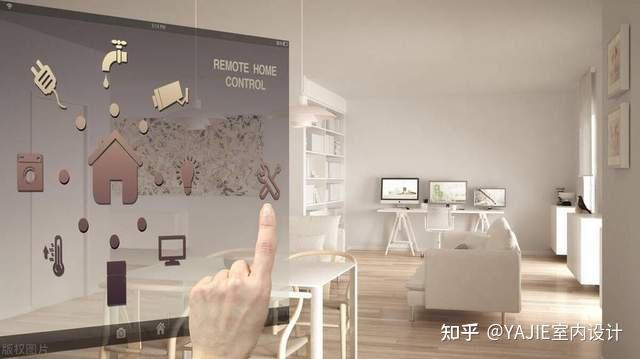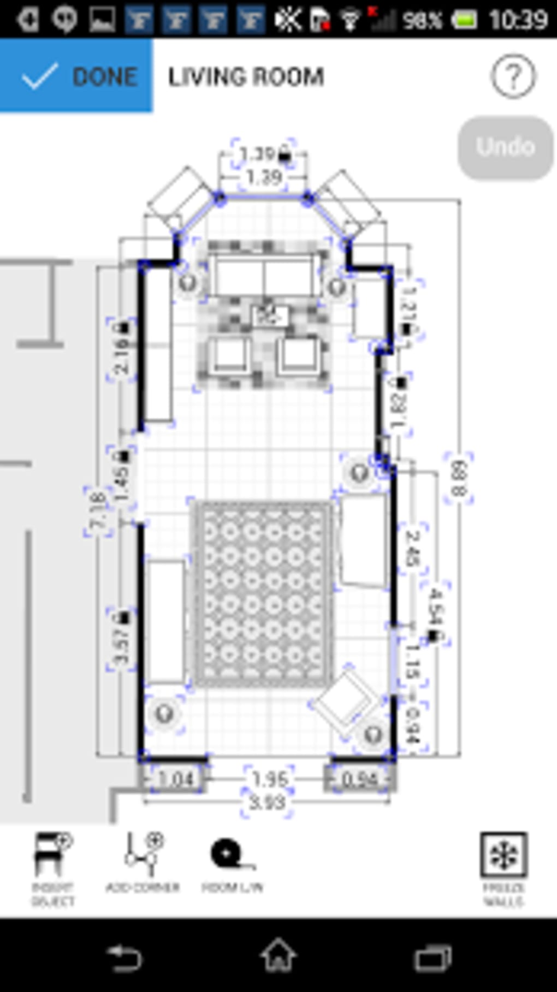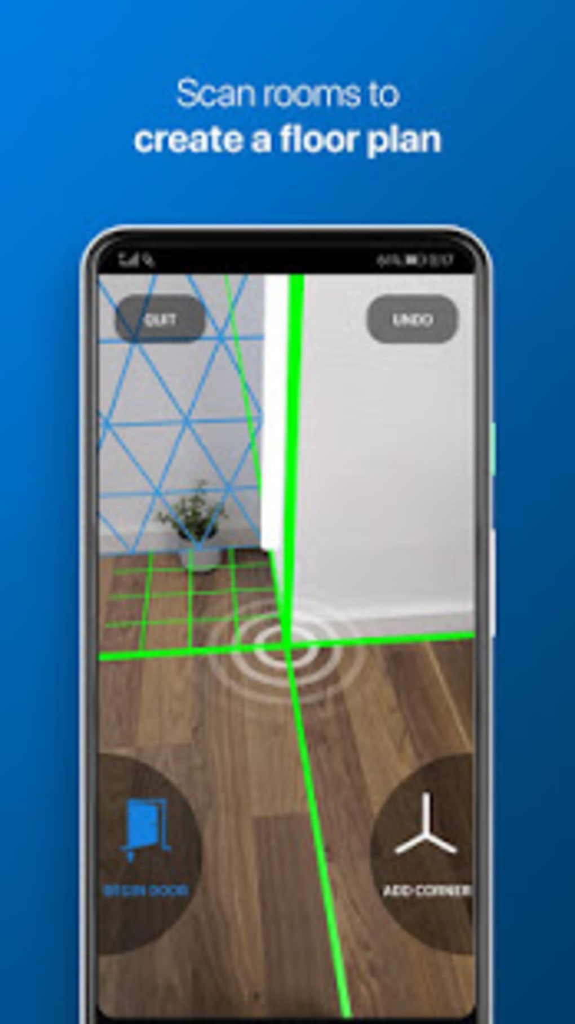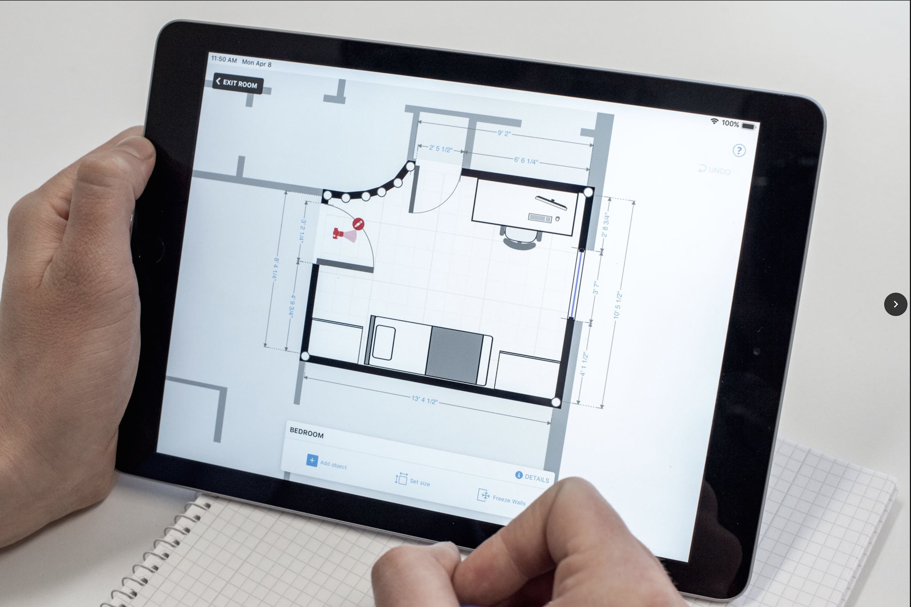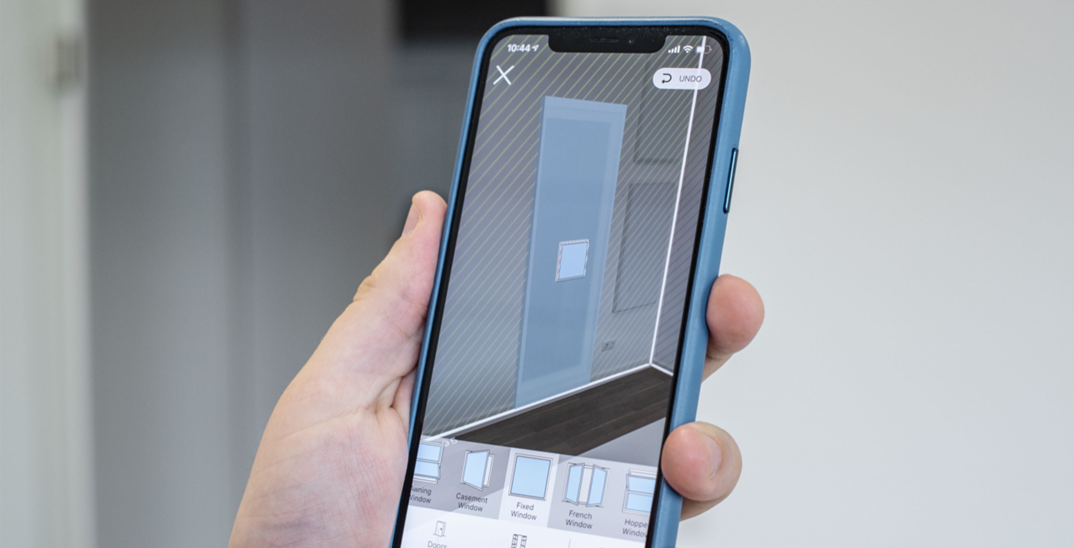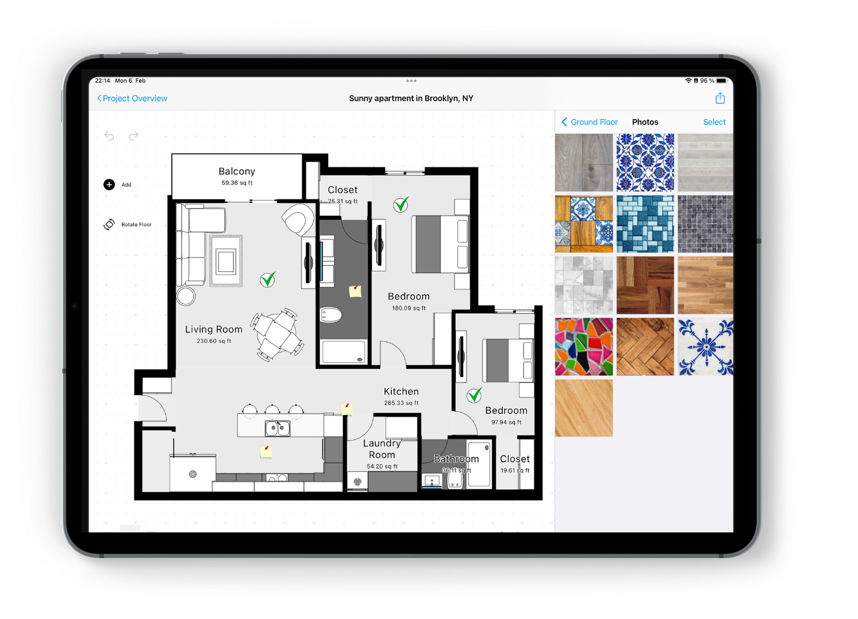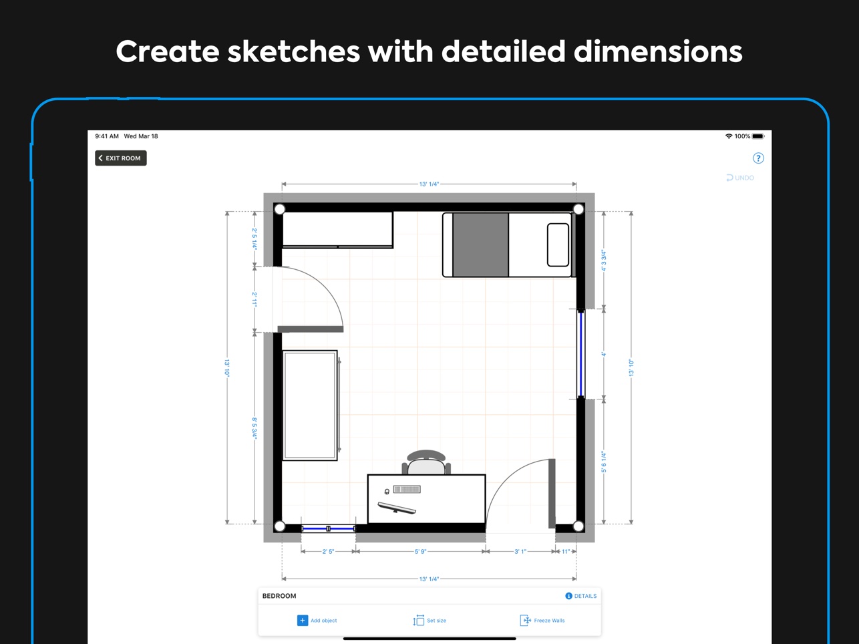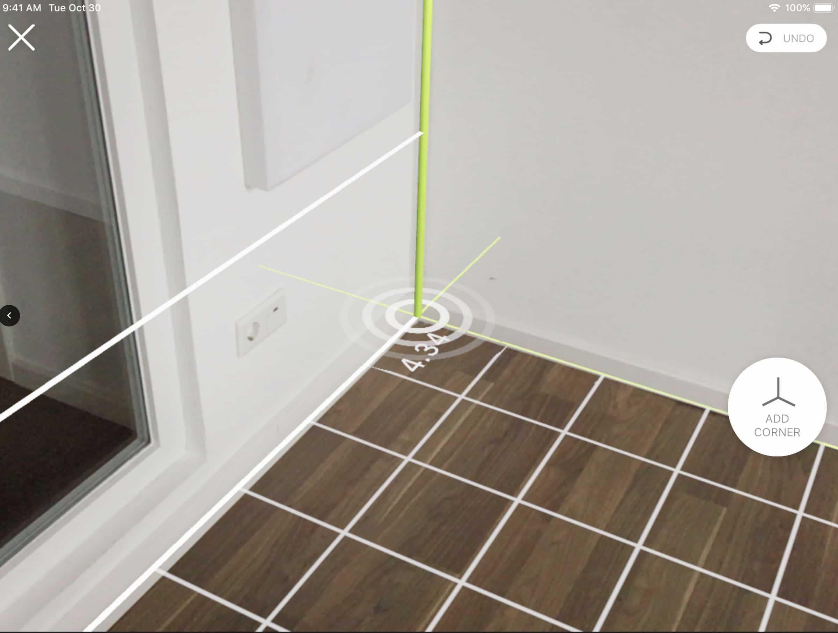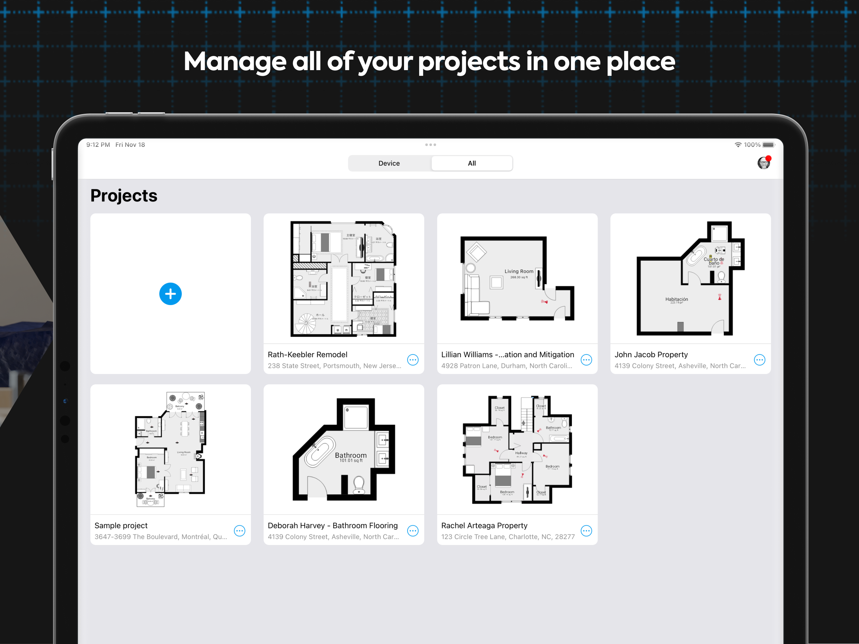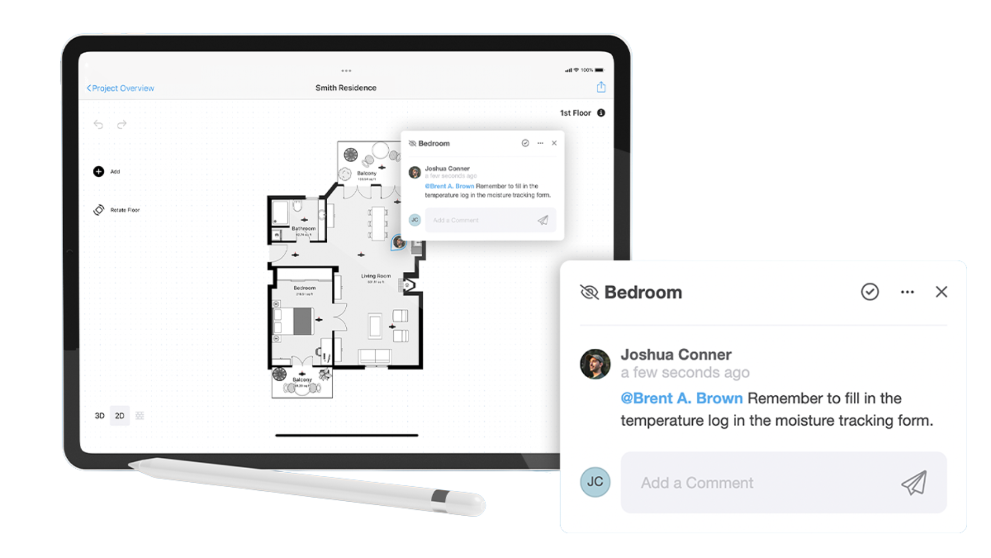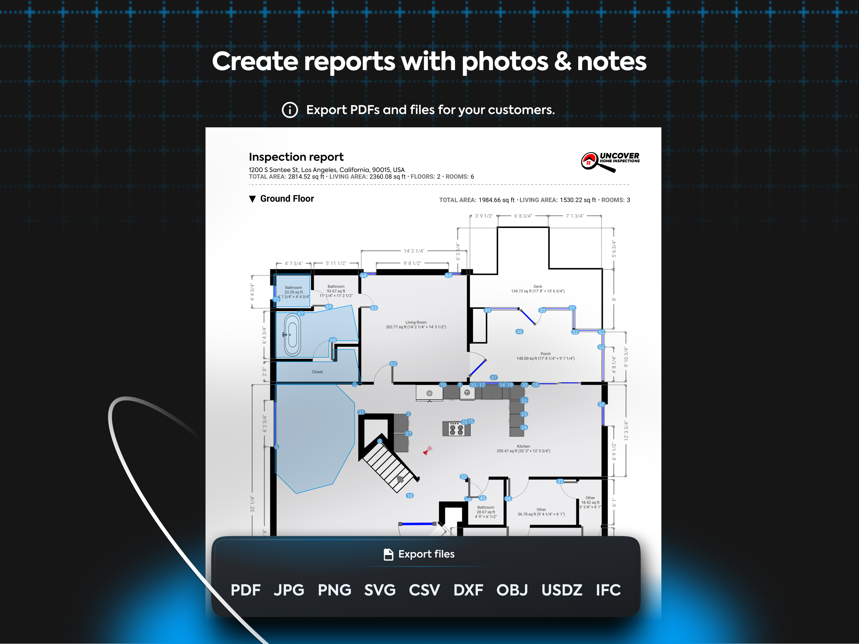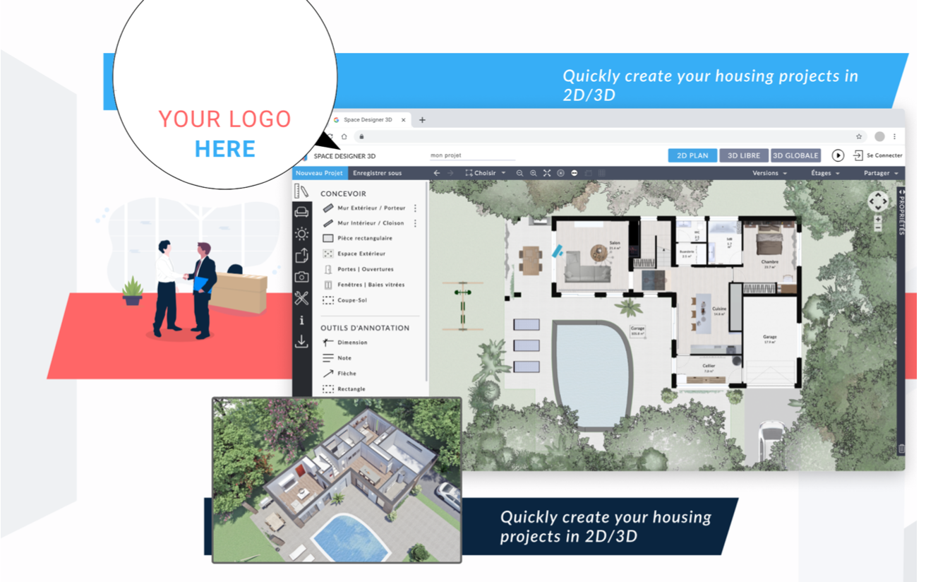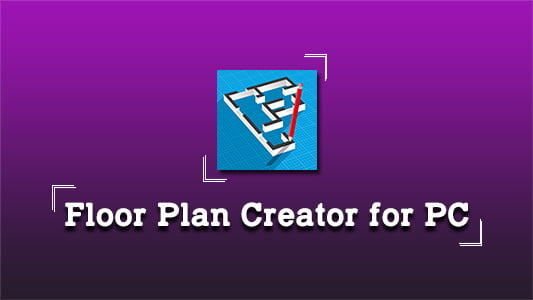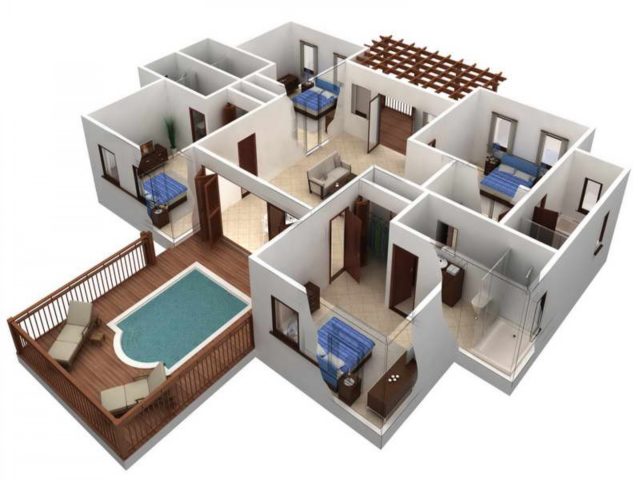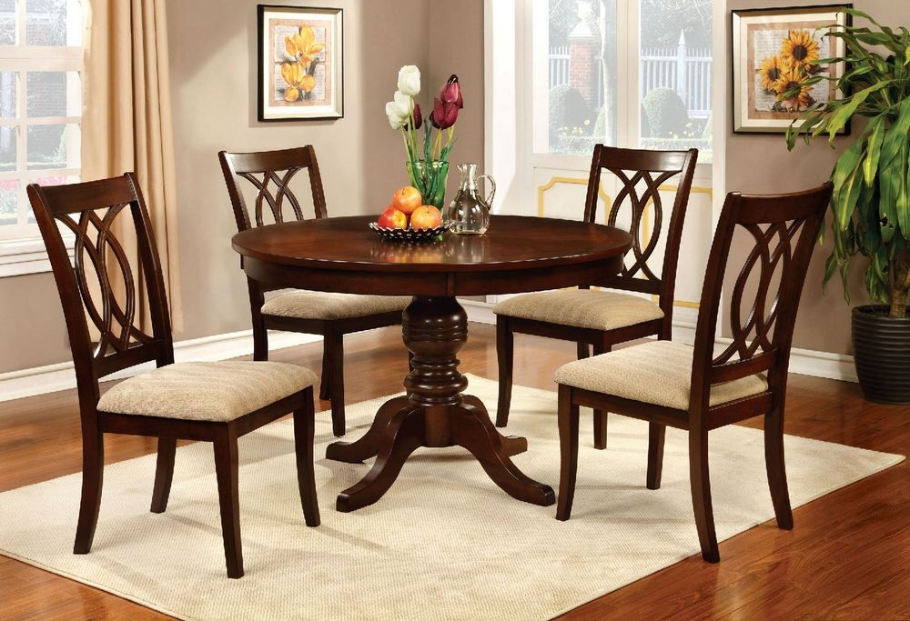RoomSketcher is a highly versatile and user-friendly kitchen floor plan design tool that is available for free. With this tool, you can easily create your dream kitchen in just a few clicks. It offers a wide variety of features and customization options to help you design the perfect layout for your kitchen space. Plus, it also provides 3D visualization, making it easier for you to see your design come to life. So, if you are looking for a reliable and efficient kitchen floor plan design tool, RoomSketcher is definitely worth trying out.1. RoomSketcher
If you want to design your kitchen floor plan like a pro, then SmartDraw is the perfect tool for you. This powerful software offers a wide range of features, including drag and drop functionality, customizable templates, and an extensive library of kitchen appliances and fixtures. With SmartDraw, you can easily create detailed and accurate floor plans that meet your specific needs and preferences. It also comes with a user-friendly interface, making it easy for beginners to use.2. SmartDraw
Planner 5D is a popular online kitchen floor plan design tool that allows you to create stunning 2D and 3D floor plans. It offers a wide range of customization options, allowing you to design every aspect of your kitchen, from the layout to the color scheme. With its intuitive and user-friendly interface, you can easily drag and drop different elements to create your dream kitchen. It also offers a mobile app, making it convenient for you to design on-the-go.3. Planner 5D
HomeByMe is a powerful and easy-to-use kitchen floor plan design tool that lets you create detailed and accurate floor plans in just a few clicks. With its advanced features, you can easily customize your kitchen layout, add furniture and appliances, and even change the color scheme. It also offers 3D visualization, so you can see your design in a realistic and immersive way. Whether you are a beginner or a professional designer, HomeByMe has everything you need to create a stunning kitchen floor plan.4. HomeByMe
Floorplanner is a popular online design tool that allows you to create beautiful and functional kitchen floor plans. It offers an easy drag and drop interface, making it simple to design your kitchen layout. It also has a wide range of features, including 3D visualization and a library of over 150,000 furniture and appliance models. With Floorplanner, you can easily design your dream kitchen and get a realistic view of how it will look before you start any renovations.5. Floorplanner
SketchUp is a powerful and versatile kitchen floor plan design tool that is used by professionals worldwide. With its easy-to-use interface and advanced features, you can create detailed and accurate floor plans in no time. It also offers 3D visualization, so you can see your design from every angle. Whether you want to design a simple or complex kitchen layout, SketchUp has the tools and resources to help you create a stunning and functional space.6. SketchUp
Homestyler is a popular online design tool that offers a wide range of features for creating beautiful and functional kitchen floor plans. With its extensive library of furniture and appliances, you can easily customize your kitchen layout to fit your specific needs and preferences. It also offers 3D visualization, so you can see your design in a realistic and immersive way. With Homestyler, you can easily design the kitchen of your dreams without any prior design experience.7. Homestyler
MagicPlan is a unique and innovative kitchen floor plan design tool that allows you to create accurate floor plans simply by taking a picture. With its advanced technology, the app can measure and draw your space automatically, making it easy for you to visualize your kitchen design. It also offers a wide range of customization options, such as adding furniture and appliances, to help you create a detailed and realistic floor plan. MagicPlan is perfect for those who want to quickly and easily design their kitchen without any complicated software.8. MagicPlan
Space Designer 3D is a powerful and intuitive design tool that offers a wide range of features for creating stunning kitchen floor plans. With its drag and drop interface, you can easily customize your kitchen layout and add furniture and appliances to create a realistic and functional space. It also offers 3D visualization, so you can see your design from different perspectives. With Space Designer 3D, you can easily design your kitchen to fit your unique style and needs.9. Space Designer 3D
Floor Plan Creator is a user-friendly and efficient kitchen floor plan design tool that offers a wide range of customization options. With its easy-to-use interface, you can easily create detailed and accurate floor plans in just a few clicks. It also offers 3D visualization, so you can see your design in a realistic and immersive way. Whether you are looking to design a small or large kitchen, Floor Plan Creator has everything you need to create the perfect layout for your space.10. Floor Plan Creator
Designing Your Dream Kitchen: The Benefits of a Free Kitchen Floor Plan Design Tool
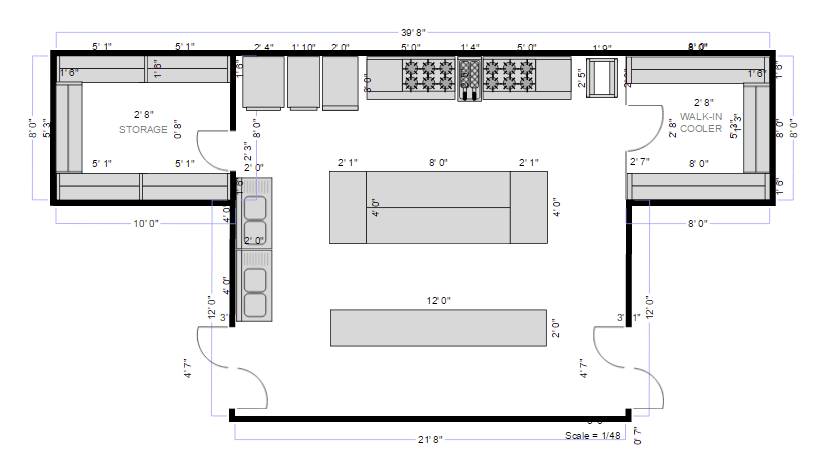
Efficiency and Accuracy
 When it comes to designing your dream kitchen, having an efficient and accurate plan is crucial. This is where a free kitchen floor plan design tool comes in handy. With this tool, you can easily and quickly create a detailed floor plan of your kitchen, complete with accurate measurements and placement of appliances, cabinets, and other features. This not only saves you time and effort but also ensures that your kitchen design is precise and to scale.
When it comes to designing your dream kitchen, having an efficient and accurate plan is crucial. This is where a free kitchen floor plan design tool comes in handy. With this tool, you can easily and quickly create a detailed floor plan of your kitchen, complete with accurate measurements and placement of appliances, cabinets, and other features. This not only saves you time and effort but also ensures that your kitchen design is precise and to scale.
Customization and Flexibility
 Each individual has their own unique vision for their dream kitchen. With a free kitchen floor plan design tool, you have the freedom to customize and experiment with different layouts, styles, and features. You can easily switch between different design options and see how they fit within the space. This flexibility allows you to make informed decisions and create a kitchen that truly reflects your personal style and needs.
Each individual has their own unique vision for their dream kitchen. With a free kitchen floor plan design tool, you have the freedom to customize and experiment with different layouts, styles, and features. You can easily switch between different design options and see how they fit within the space. This flexibility allows you to make informed decisions and create a kitchen that truly reflects your personal style and needs.
Cost Savings
 Designing a kitchen can be an expensive process, especially if you hire a professional designer. However, with a free kitchen floor plan design tool, you can take on the design process yourself, saving you a significant amount of money. Additionally, this tool allows you to visualize your design before making any costly purchases or renovations, helping you make informed decisions and potentially saving you from costly mistakes.
Designing a kitchen can be an expensive process, especially if you hire a professional designer. However, with a free kitchen floor plan design tool, you can take on the design process yourself, saving you a significant amount of money. Additionally, this tool allows you to visualize your design before making any costly purchases or renovations, helping you make informed decisions and potentially saving you from costly mistakes.
Collaboration and Communication
 A free kitchen floor plan design tool also offers the opportunity for collaboration and communication with others involved in the design process. Whether you're working with a spouse, family member, or contractor, this tool allows you to share and discuss your ideas and make any necessary changes in real-time. This not only streamlines the design process but also ensures that everyone is on the same page and working towards the same vision for your dream kitchen.
In conclusion,
a free kitchen floor plan design tool is a valuable resource for anyone looking to design their dream kitchen. It offers efficiency, accuracy, customization, cost savings, and collaboration, making the design process easier, more enjoyable, and ultimately resulting in a kitchen that is both functional and visually appealing. So why wait? Try out a free kitchen floor plan design tool today and see your dream kitchen come to life.
A free kitchen floor plan design tool also offers the opportunity for collaboration and communication with others involved in the design process. Whether you're working with a spouse, family member, or contractor, this tool allows you to share and discuss your ideas and make any necessary changes in real-time. This not only streamlines the design process but also ensures that everyone is on the same page and working towards the same vision for your dream kitchen.
In conclusion,
a free kitchen floor plan design tool is a valuable resource for anyone looking to design their dream kitchen. It offers efficiency, accuracy, customization, cost savings, and collaboration, making the design process easier, more enjoyable, and ultimately resulting in a kitchen that is both functional and visually appealing. So why wait? Try out a free kitchen floor plan design tool today and see your dream kitchen come to life.





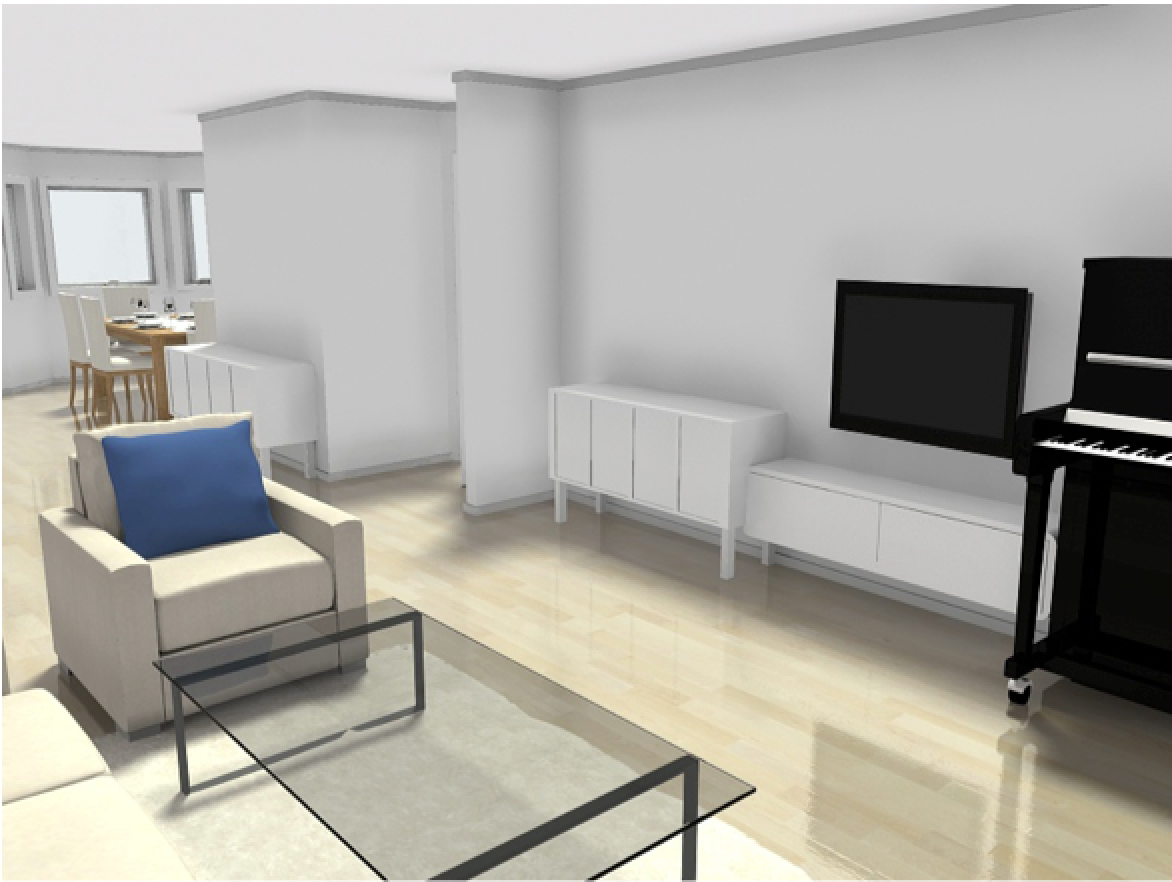



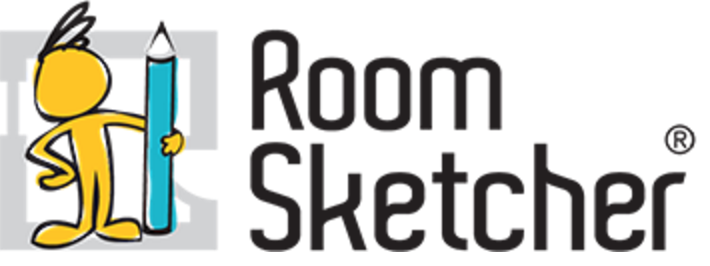
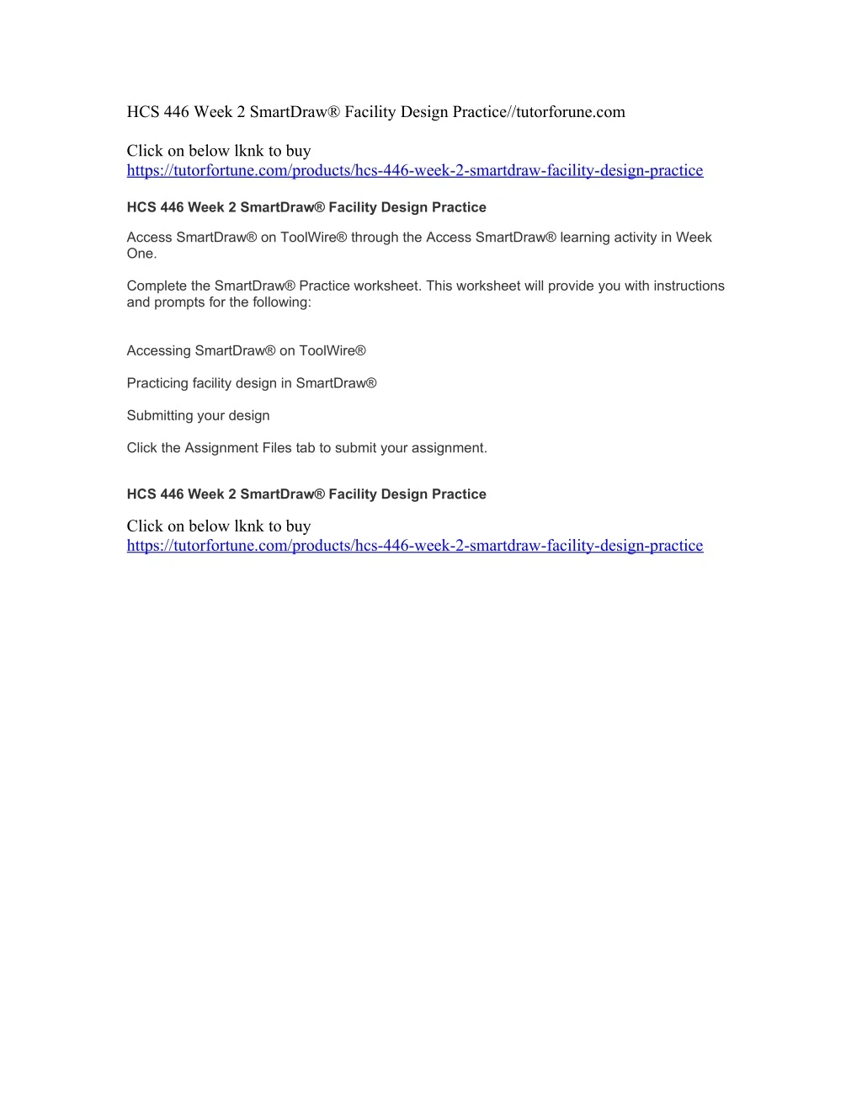


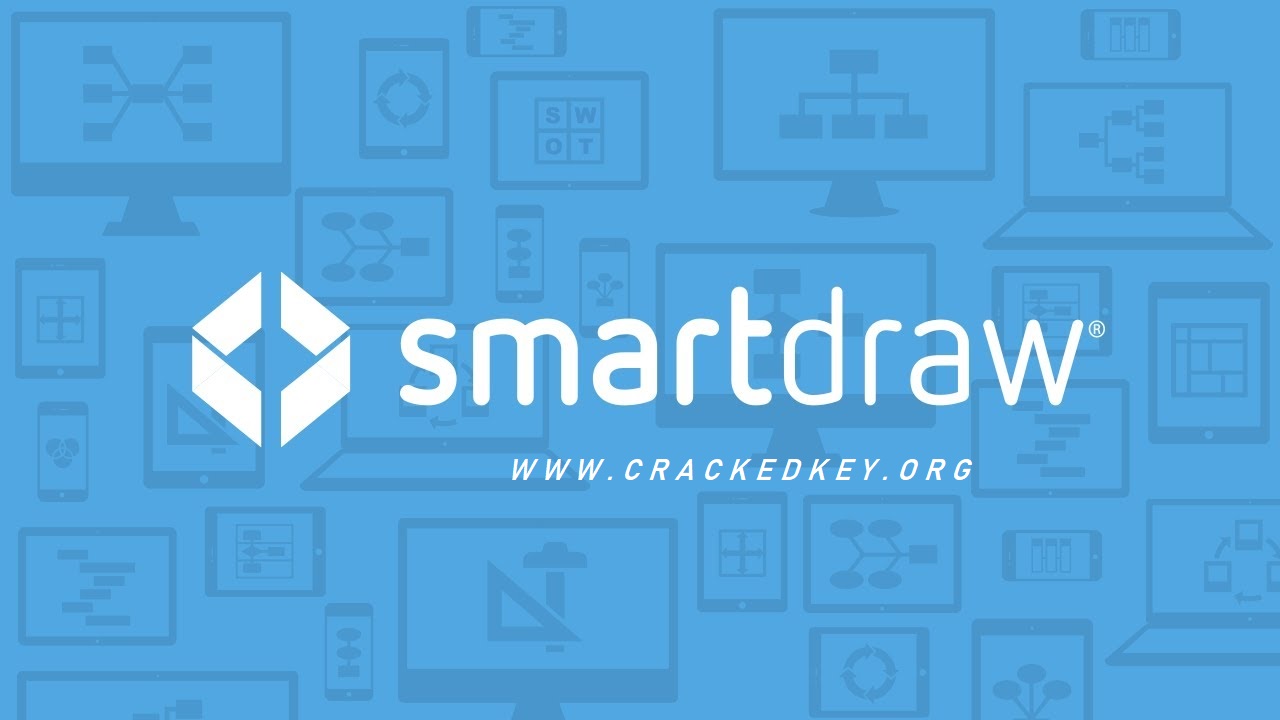


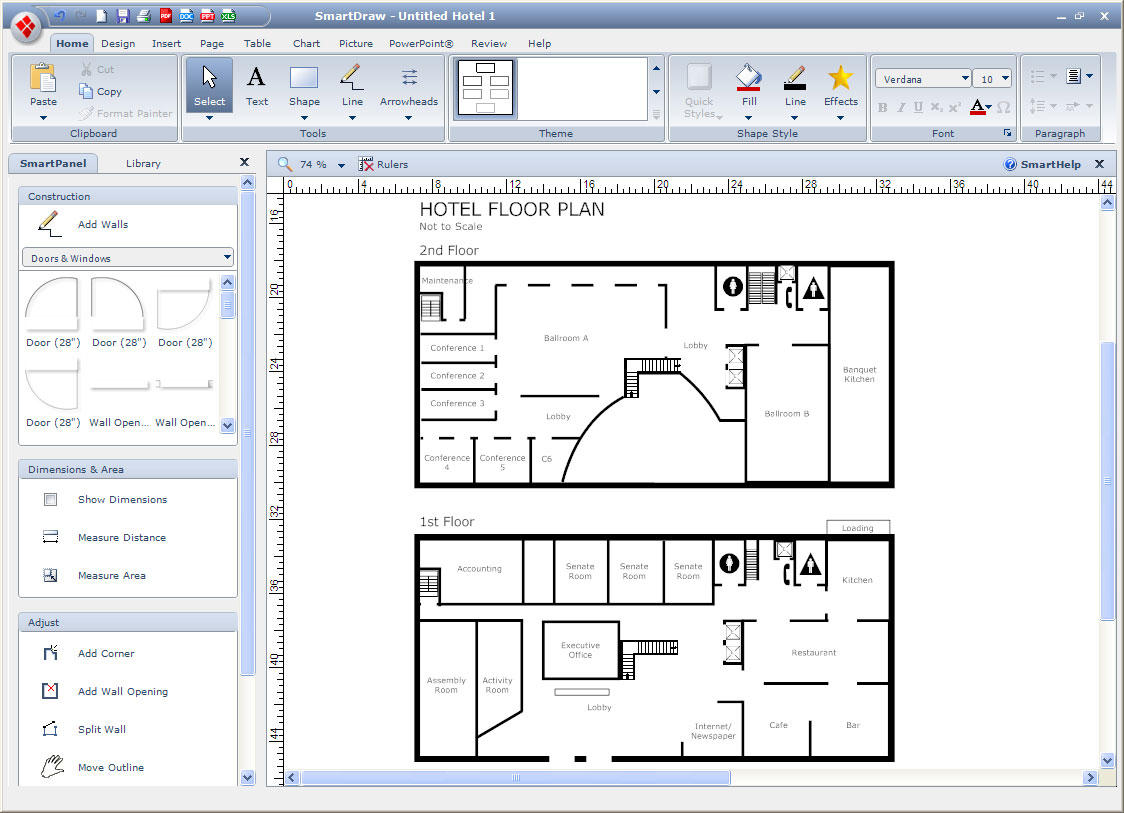




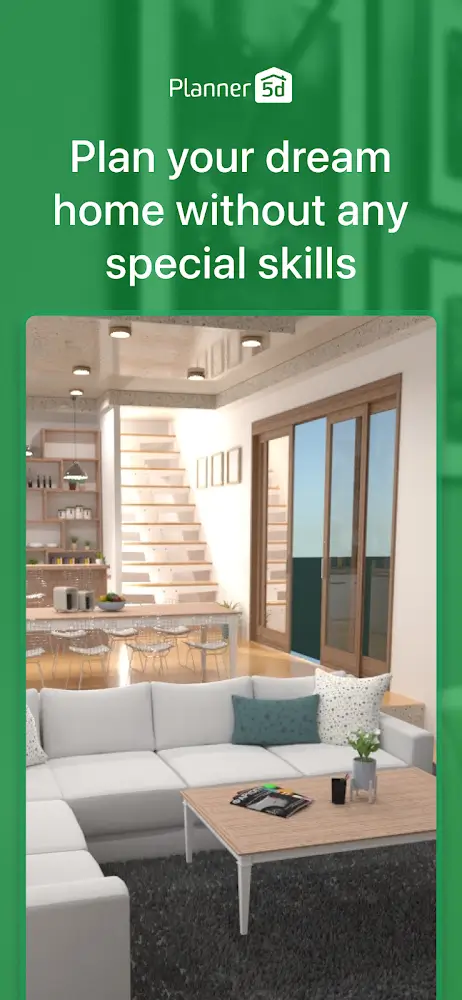



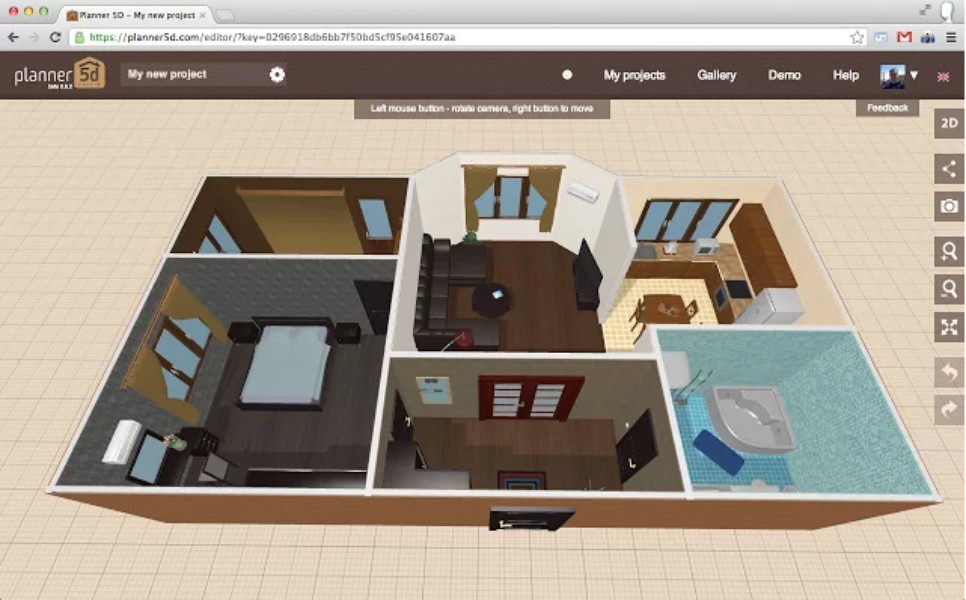



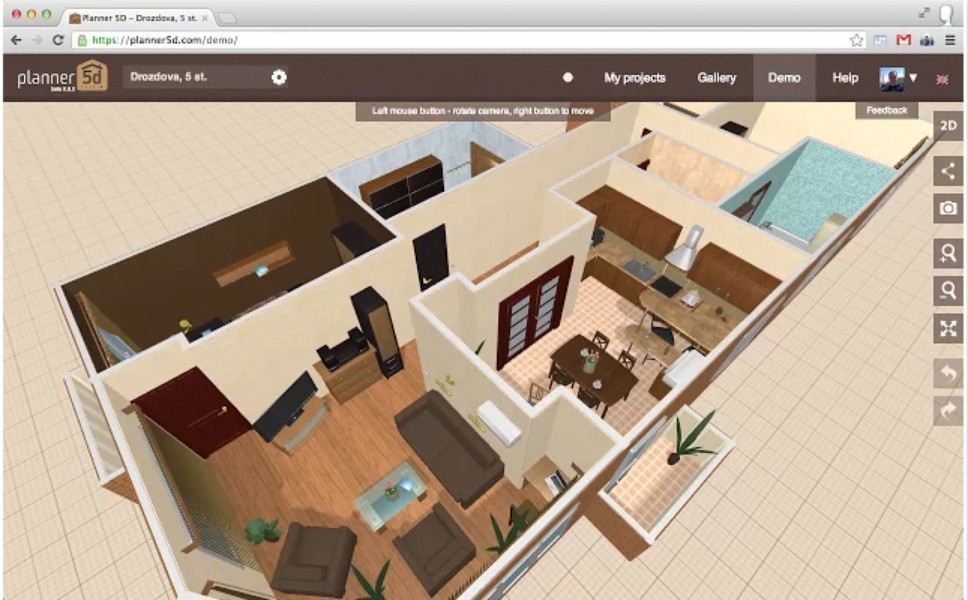


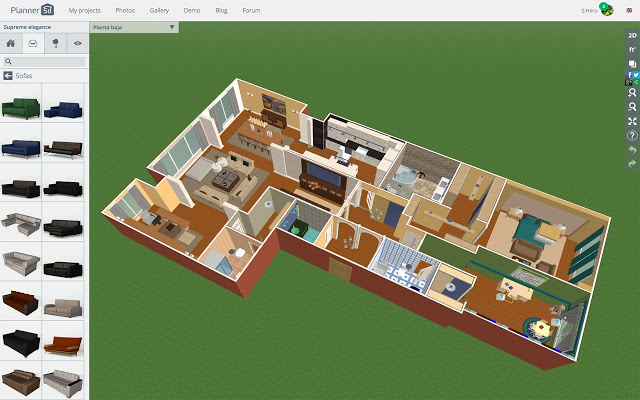



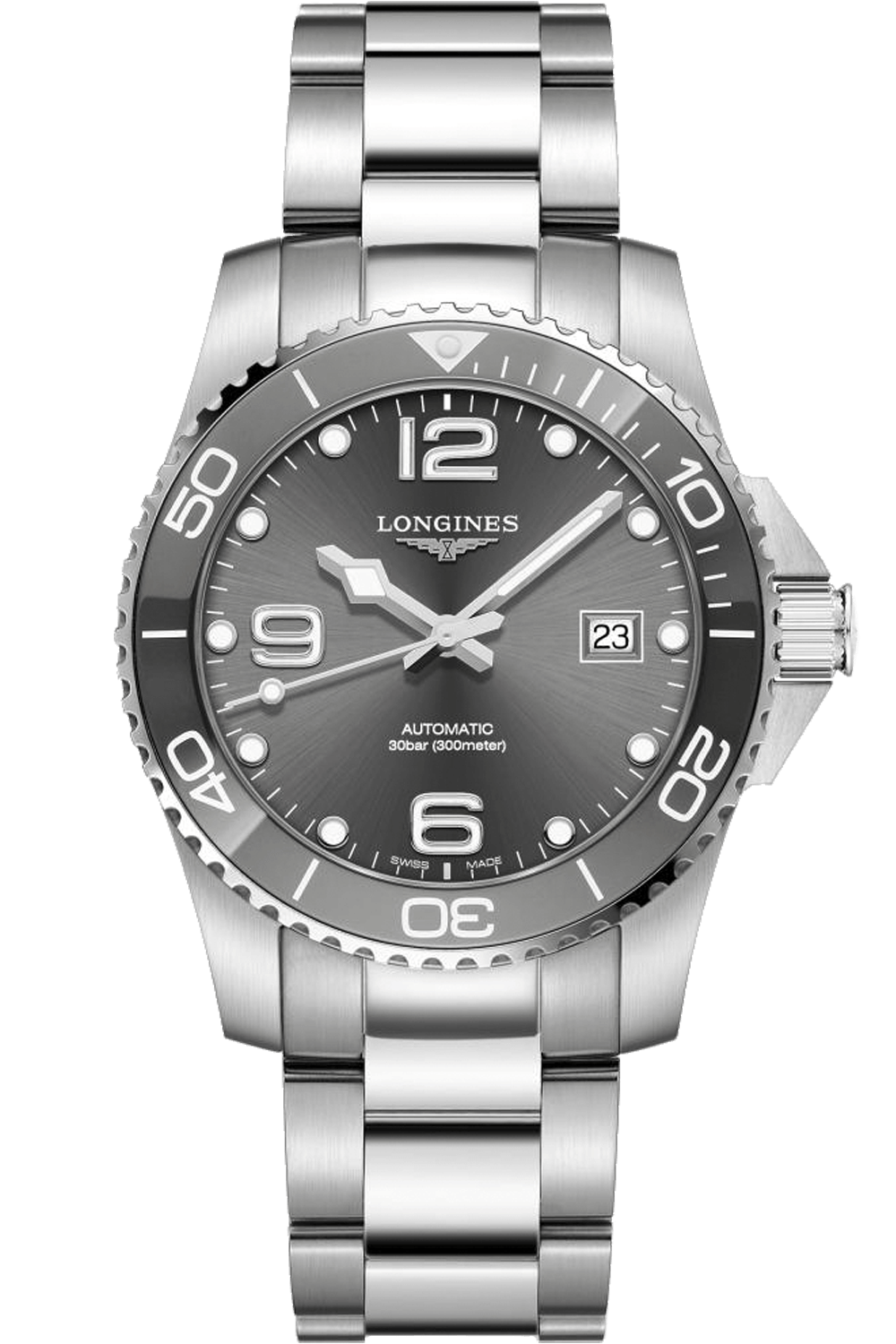










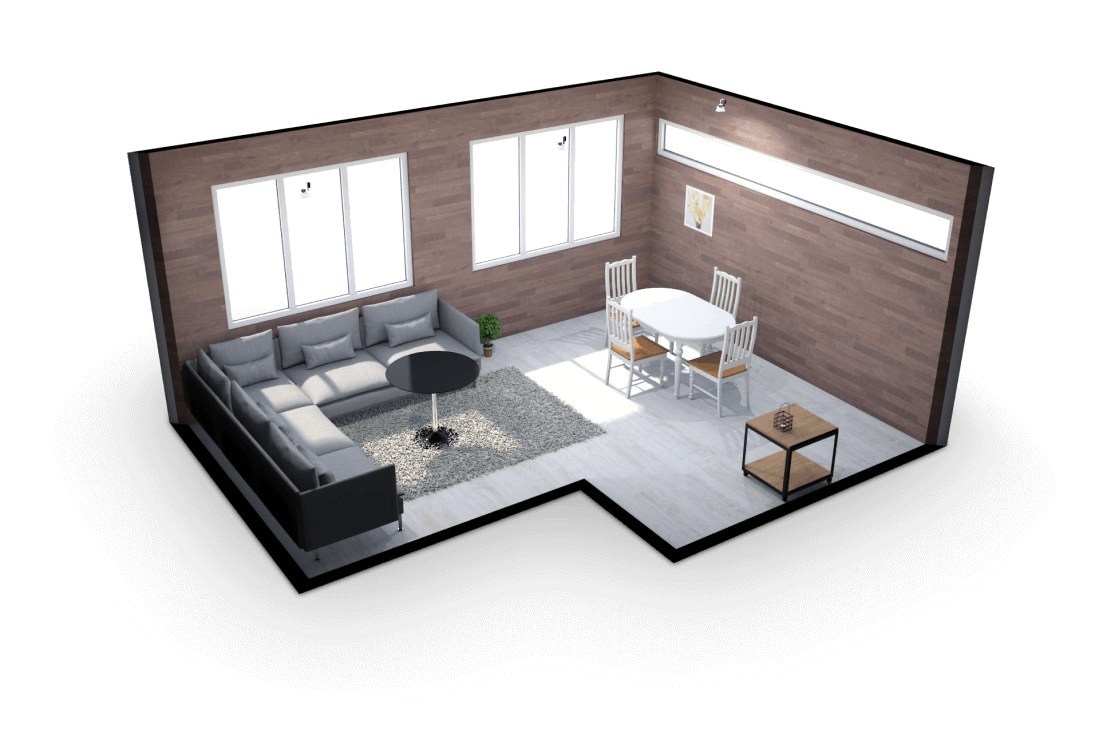

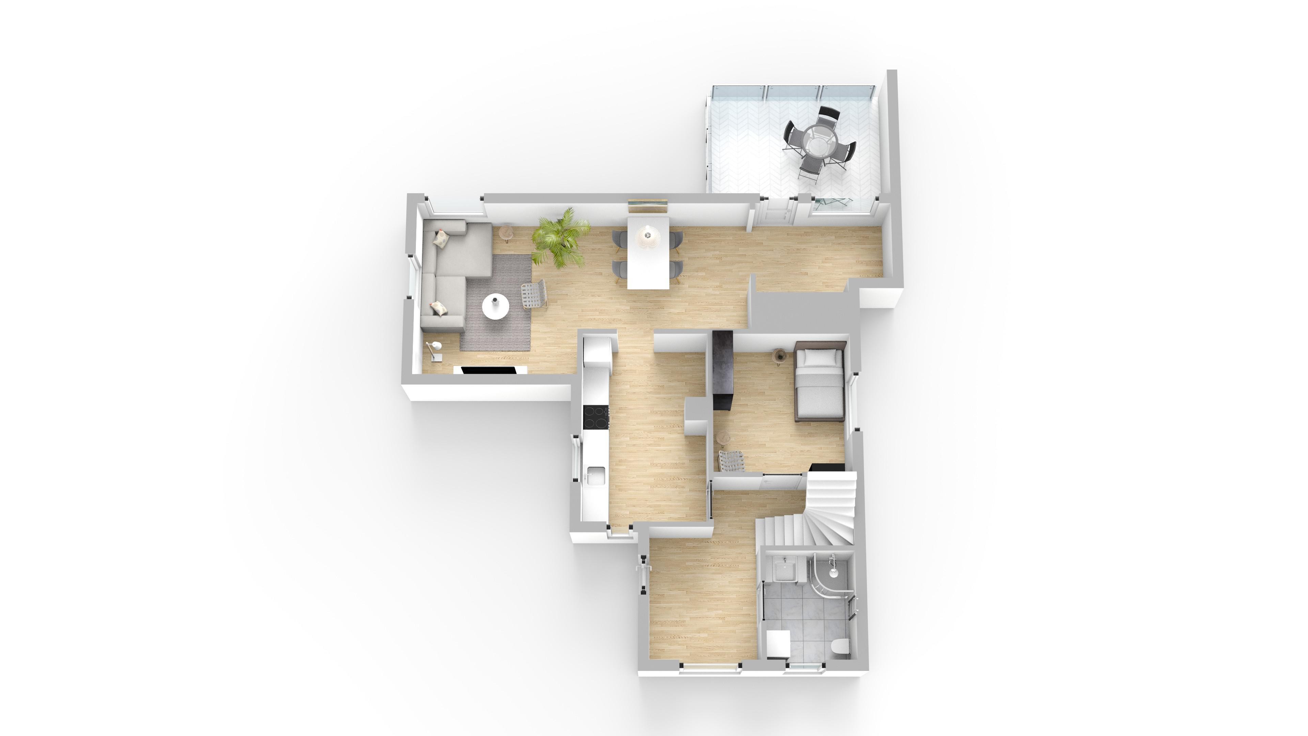
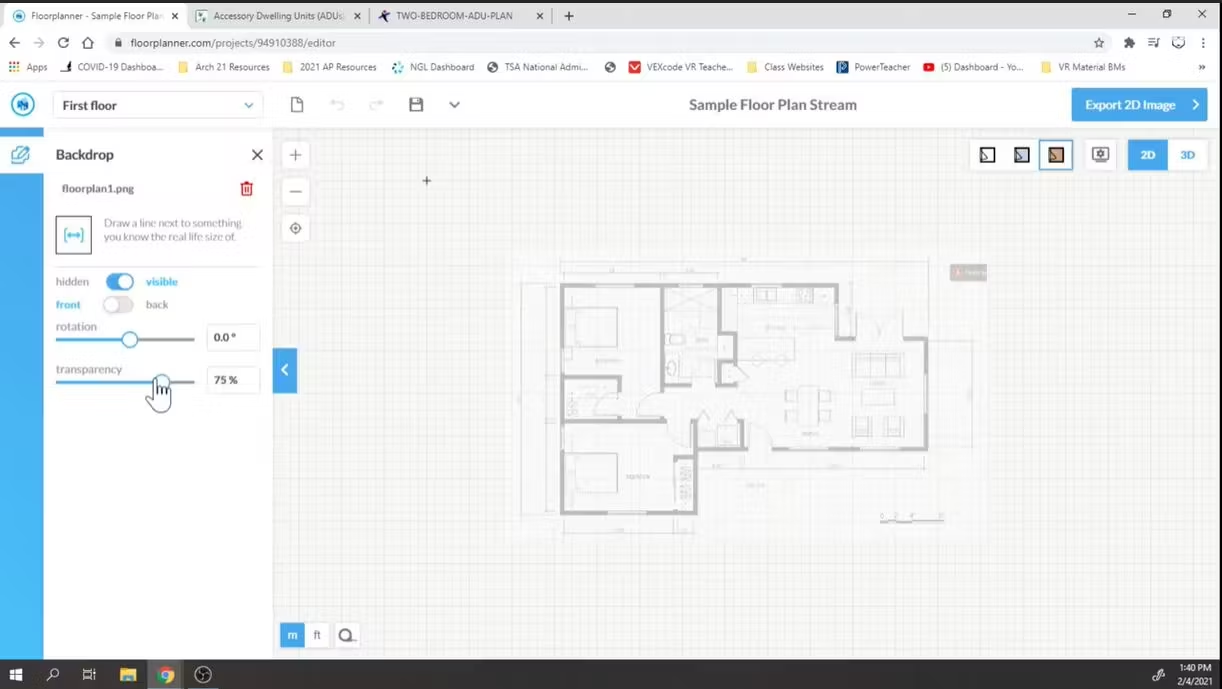
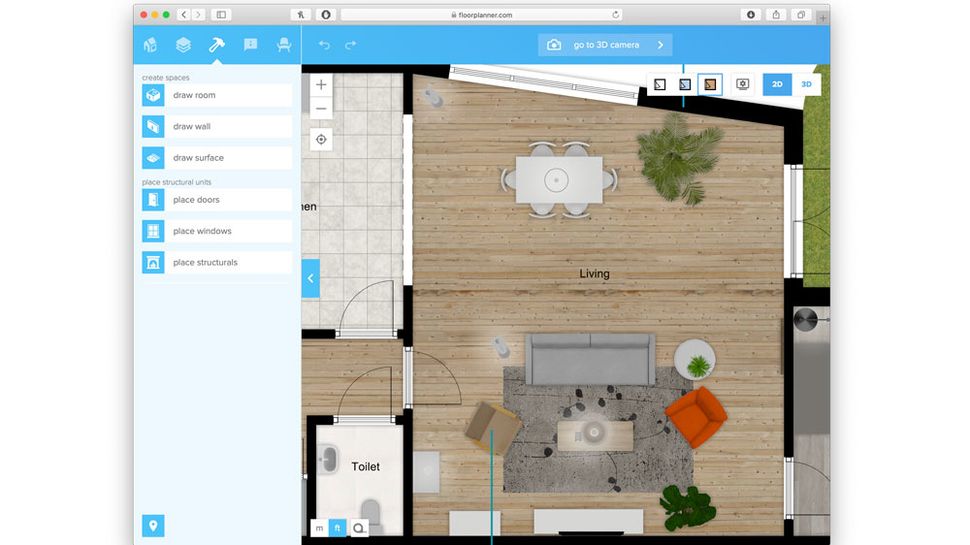
/floorplanner-5ac3ac6deb97de003708925c.jpg)

