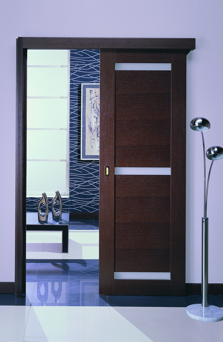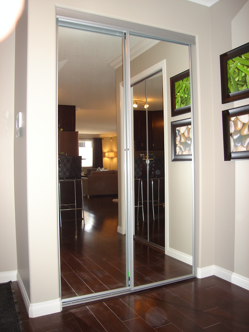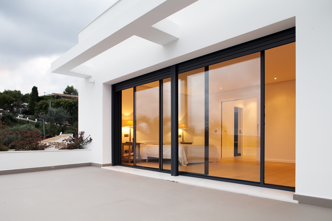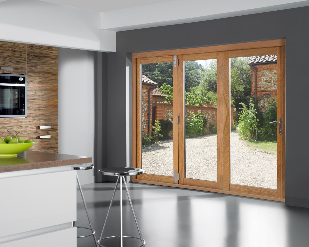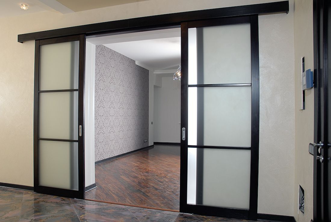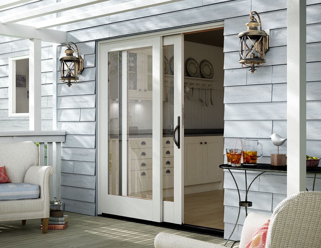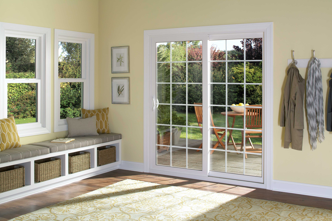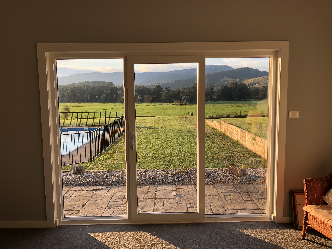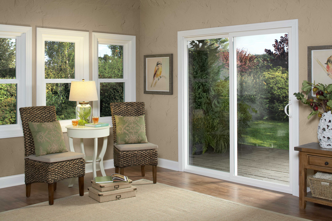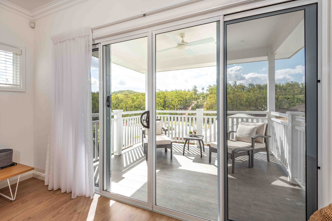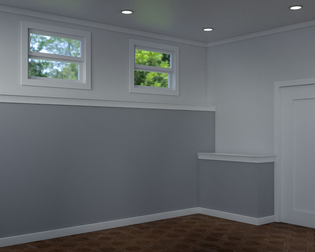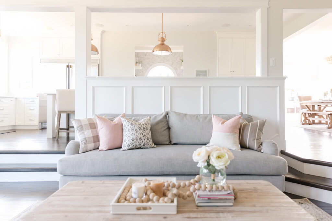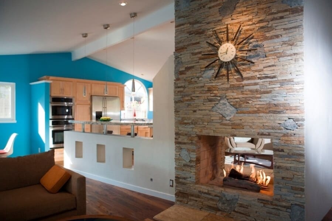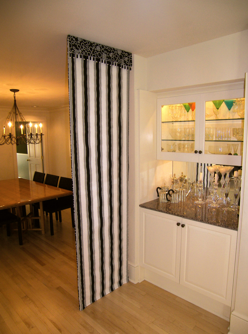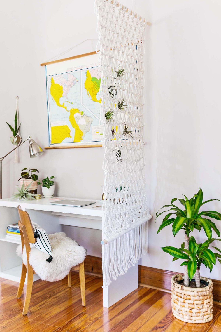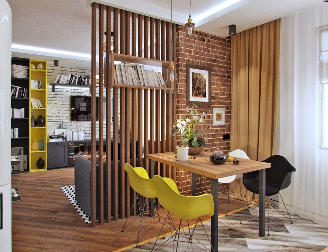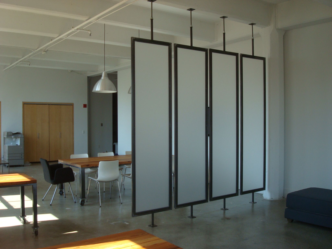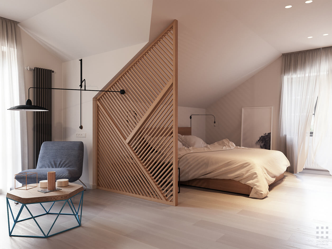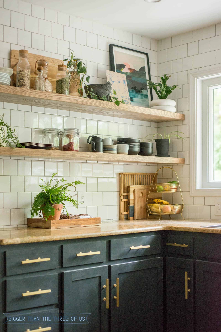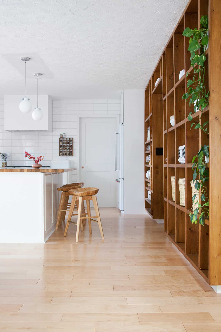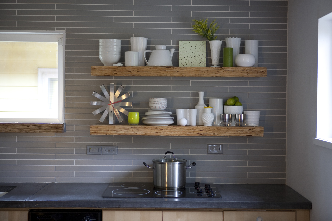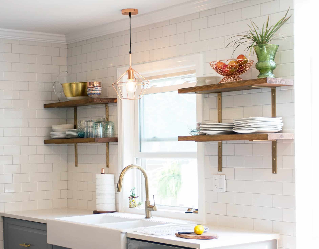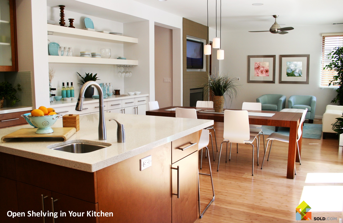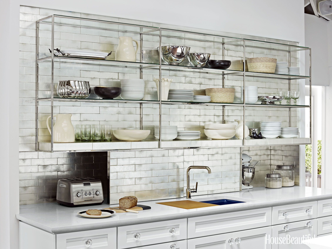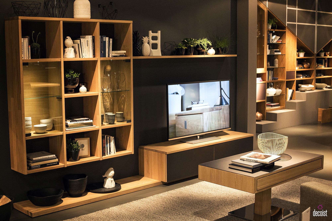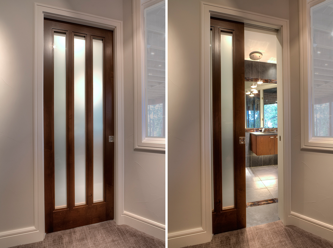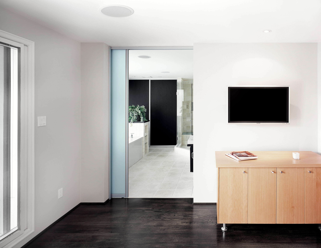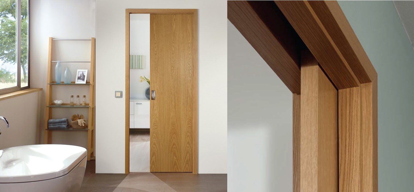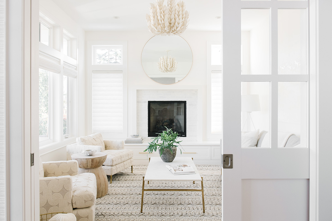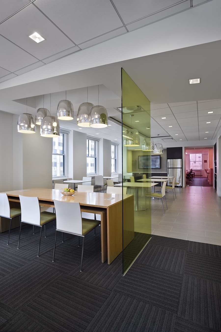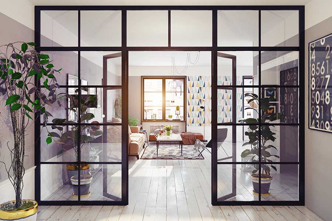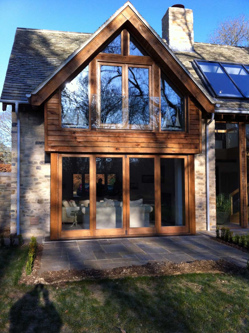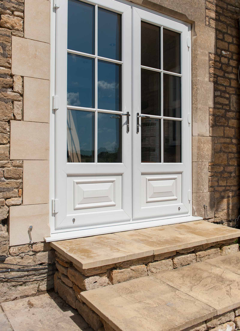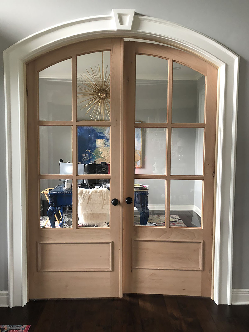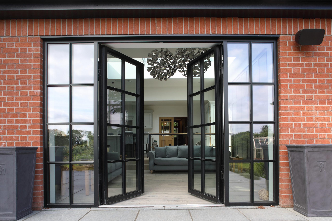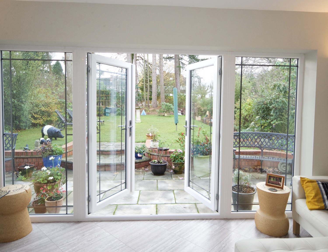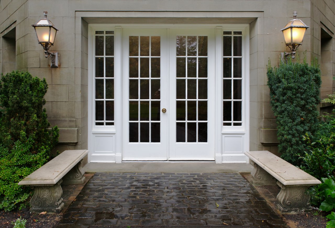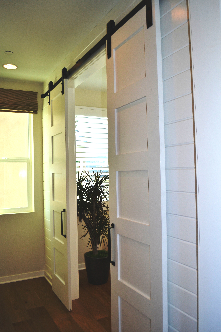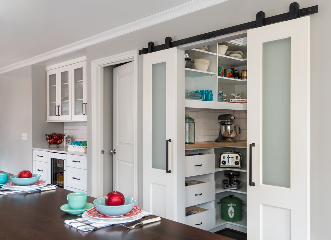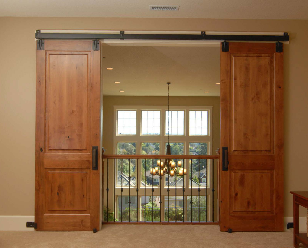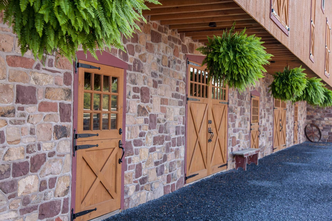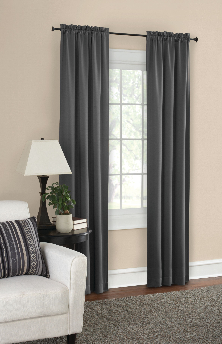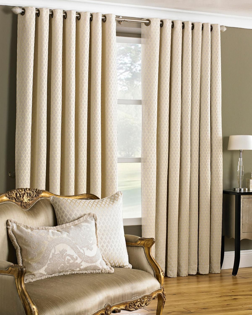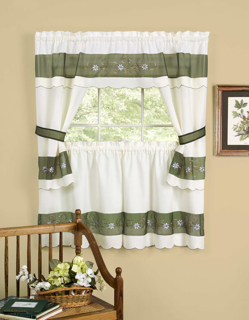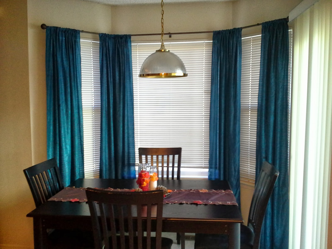Sliding doors are a popular choice for separating the kitchen and dining room. These doors slide open and closed, making them an excellent space-saving option. They also provide privacy when closed and can be left open to create an open-concept feel. Plus, sliding doors come in a variety of styles and designs, making it easy to find one that fits your decor.1. Sliding Doors
Another way to divide the kitchen and dining room is by installing a half wall. This is a great option for those who want some separation but don't want to completely close off the two spaces. Half walls can also double as a breakfast bar or extra counter space, making them both functional and stylish.2. Half Walls
If you want a more temporary solution for separating your kitchen and dining room, consider using a room divider. These come in various materials such as wood, metal, or fabric and can easily be moved to create different layouts. They also add a decorative element to the room and can be customized to match your style.3. Room Dividers
Open shelving is a trendy and practical way to divide your kitchen and dining room. By installing shelves above your dining table, you create a subtle separation between the two areas. Plus, you can use the shelves to display decorative items or store kitchen essentials, making them both functional and visually appealing.4. Open Shelving
Similar to sliding doors, pocket doors are a space-saving option for separating the kitchen and dining room. The difference is that pocket doors slide into a wall cavity, making them completely hidden when open. This allows for a seamless transition between the two spaces and gives the illusion of a bigger room.5. Pocket Doors
For a modern and elegant look, consider using glass partitions to divide your kitchen and dining room. These can be full-length glass walls or smaller panels, depending on the level of separation you desire. Glass partitions also allow natural light to flow through both spaces, creating a bright and airy feeling.6. Glass Partitions
Bi-fold doors are another popular option for separating the kitchen and dining room. These doors fold in on themselves, allowing for a wide opening and creating a seamless transition between the two spaces. Bi-fold doors also come in various materials and designs, making it easy to find one that fits your style.7. Bi-Fold Doors
For a more traditional and elegant look, consider installing French doors between your kitchen and dining room. These doors have glass panels and can swing open or closed, allowing for natural light flow and creating a classic and sophisticated feel. French doors also come in a variety of styles, from simple to ornate, to match any decor.8. French Doors
If you want to add a rustic and farmhouse touch to your kitchen and dining room, barn doors are the perfect choice. These doors slide open and closed, just like sliding doors, but their unique design adds character and charm to the space. Barn doors also come in various finishes and can be customized to fit your style.9. Barn Doors
Lastly, for a budget-friendly and versatile option, consider using curtains to separate your kitchen and dining room. You can choose from a variety of fabrics, patterns, and colors to match your decor and easily switch them out whenever you want a new look. Curtains also allow for natural light flow and can be opened or closed as needed.10. Curtains
Creating a Functional and Stylish Kitchen-Dining Room Separation

Maximizing Space and Functionality
 When it comes to house design, the kitchen and dining room are often considered the heart of the home. These two areas are where families come together to prepare and enjoy meals, entertain guests, and create memories. However, with the rise of open floor plans, it can be challenging to separate these spaces while maintaining a cohesive and functional design. That's why many homeowners are turning to creative solutions to create a distinct separation between the kitchen and dining room without sacrificing style or space.
When it comes to house design, the kitchen and dining room are often considered the heart of the home. These two areas are where families come together to prepare and enjoy meals, entertain guests, and create memories. However, with the rise of open floor plans, it can be challenging to separate these spaces while maintaining a cohesive and functional design. That's why many homeowners are turning to creative solutions to create a distinct separation between the kitchen and dining room without sacrificing style or space.
One popular way to create separation is through the use of a kitchen island or peninsula. These features not only add extra counter space and storage but also act as a physical barrier between the two areas. You can opt for a fixed island or a movable one, which allows for flexibility in the layout and can be used for additional seating during gatherings. Adding bar stools or chairs to the island also creates a designated dining area within the kitchen.
Utilizing Different Flooring and Lighting
 Another effective way to visually separate the kitchen and dining room is through the use of different flooring materials. For example, you can use hardwood or tile in the kitchen and carpet or laminate in the dining area. This creates a clear distinction between the two spaces and can also help with noise control.
Another effective way to visually separate the kitchen and dining room is through the use of different flooring materials. For example, you can use hardwood or tile in the kitchen and carpet or laminate in the dining area. This creates a clear distinction between the two spaces and can also help with noise control.
Lighting is also an essential element in creating a separation between these two areas. Pendant lights or chandeliers above the dining table not only provide functional lighting but also draw the eye to that specific area. In contrast, recessed or under-cabinet lighting in the kitchen can create a more intimate and cozy atmosphere.
Adding Architectural Features
 For those looking for a more permanent and architectural solution, there are several options to consider. One popular choice is a half wall or partial wall, which can act as a divider between the kitchen and dining room while still allowing for an open flow of space. This can also provide additional storage or display space, with shelves or cabinets built into the wall.
For those looking for a more permanent and architectural solution, there are several options to consider. One popular choice is a half wall or partial wall, which can act as a divider between the kitchen and dining room while still allowing for an open flow of space. This can also provide additional storage or display space, with shelves or cabinets built into the wall.
Another option is to add French doors or sliding doors between the two areas. These not only provide separation but also allow for natural light to flow between the spaces. For a more modern and industrial look, consider installing barn doors, which also save space by not requiring a swing-out motion.
Final Thoughts
 Creating a functional and stylish separation between the kitchen and dining room is all about finding the right balance. It's essential to consider both the aesthetic and practical aspects of your home design. By incorporating these ideas, you can achieve a seamless and visually appealing transition between these two essential areas of your home. So don't be afraid to get creative and find a solution that works best for your space and your needs.
Creating a functional and stylish separation between the kitchen and dining room is all about finding the right balance. It's essential to consider both the aesthetic and practical aspects of your home design. By incorporating these ideas, you can achieve a seamless and visually appealing transition between these two essential areas of your home. So don't be afraid to get creative and find a solution that works best for your space and your needs.
