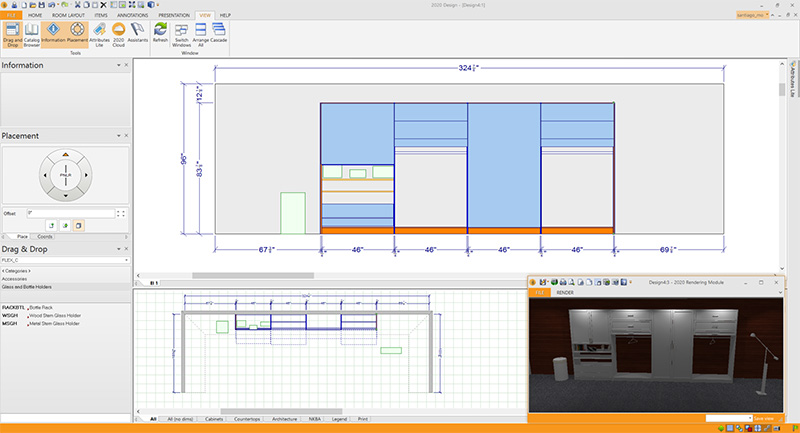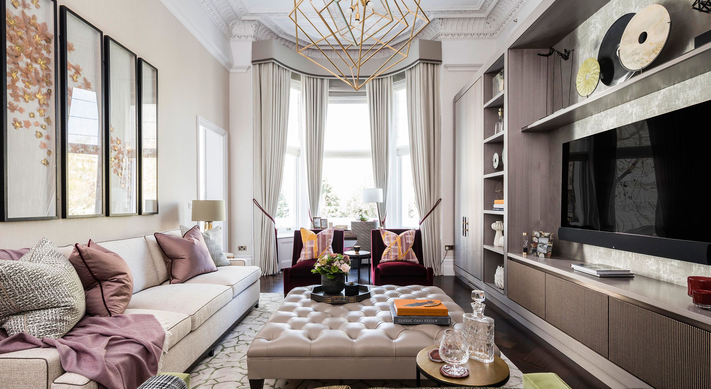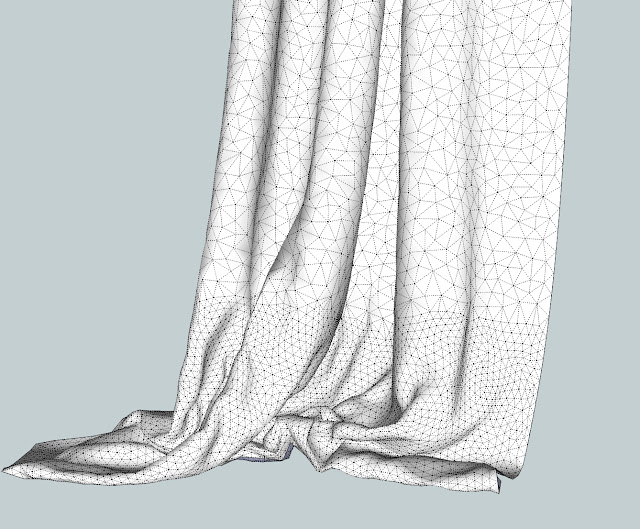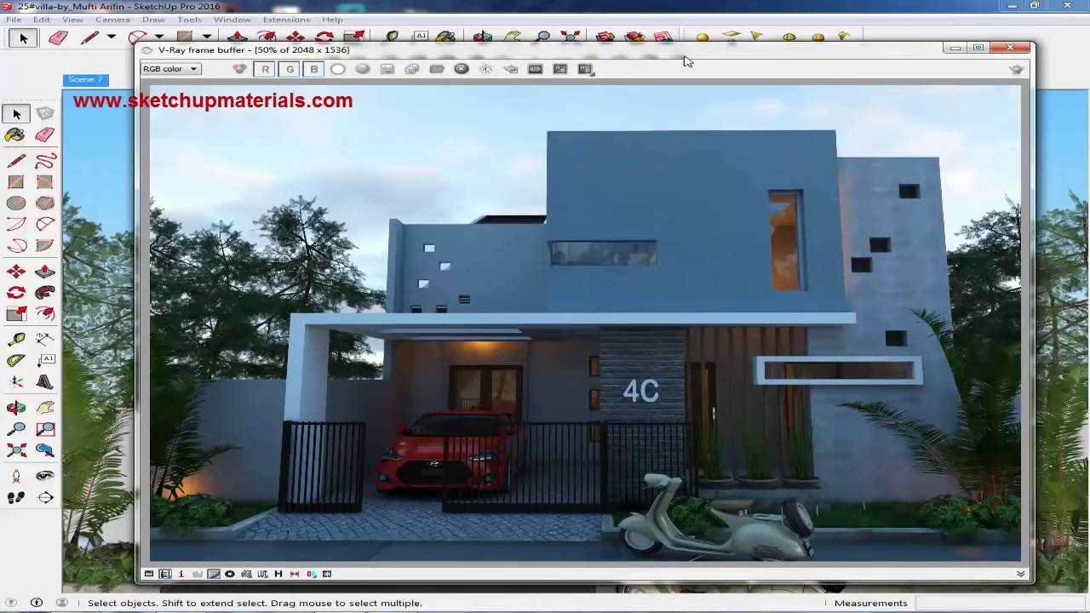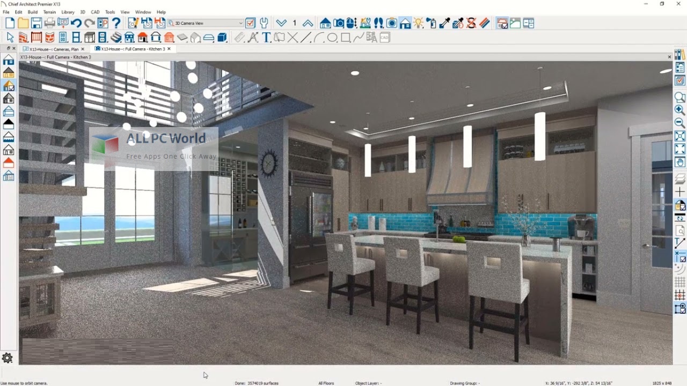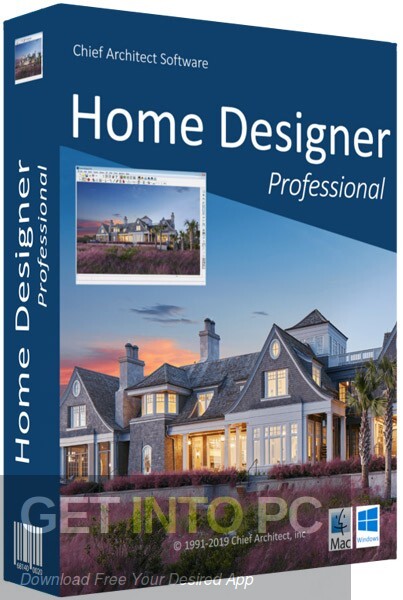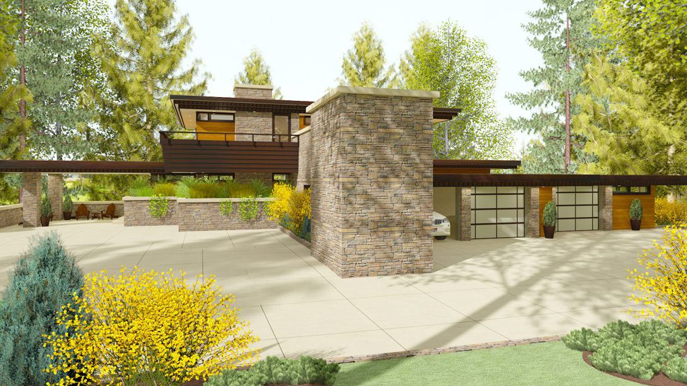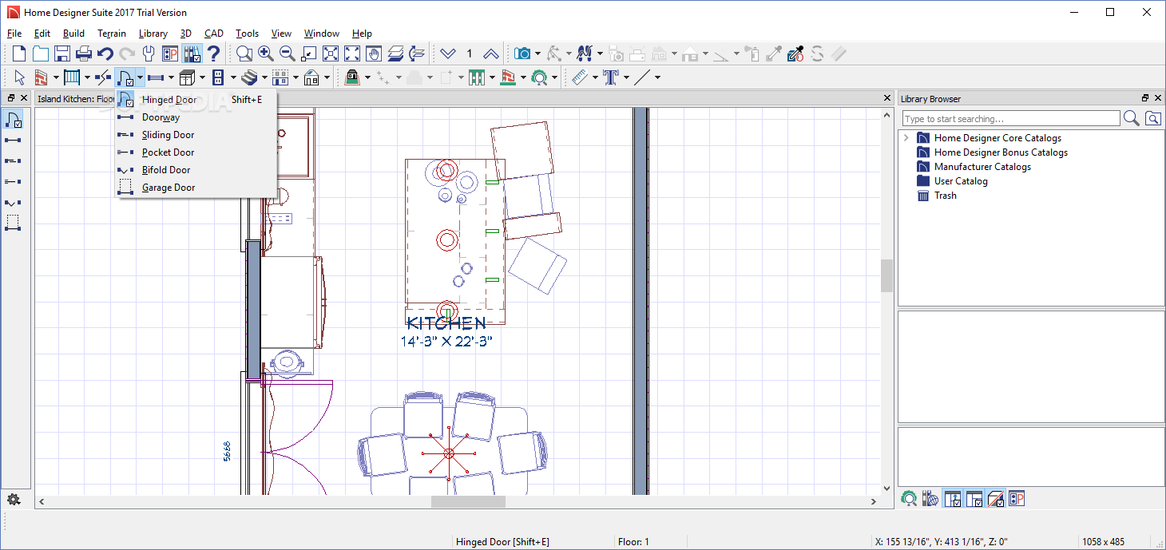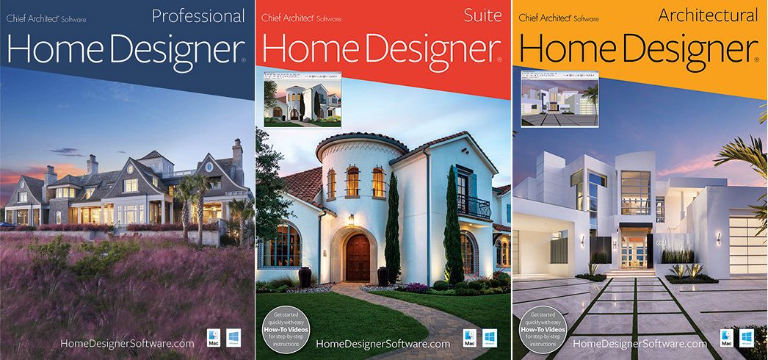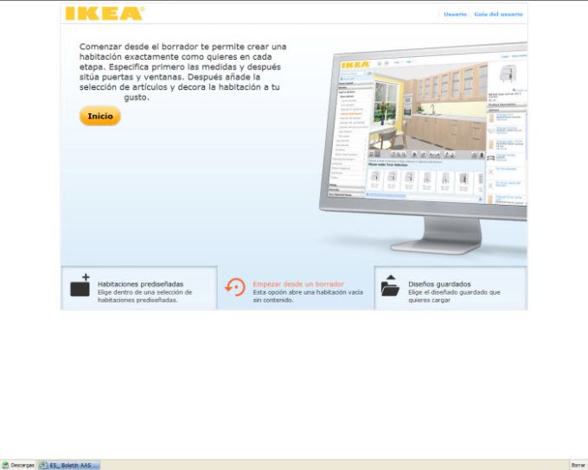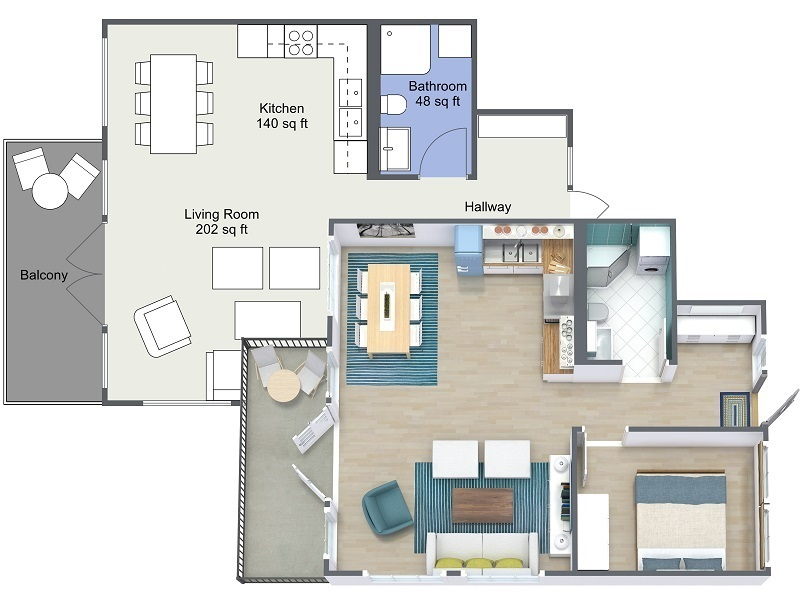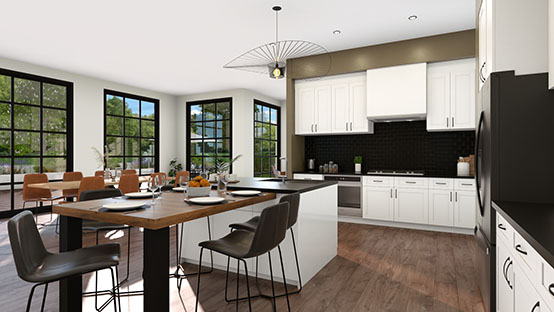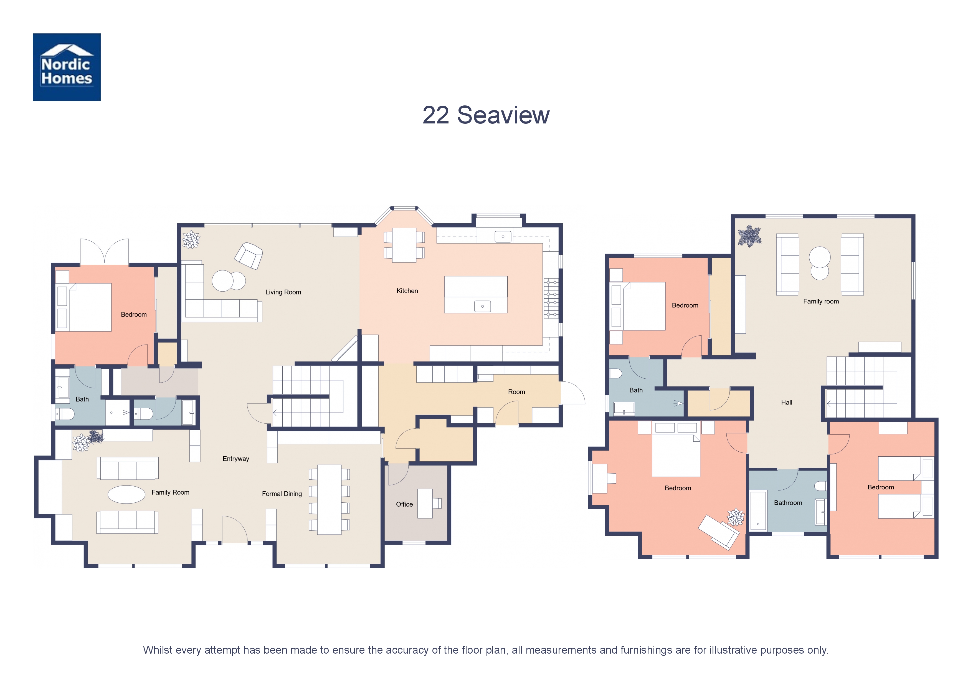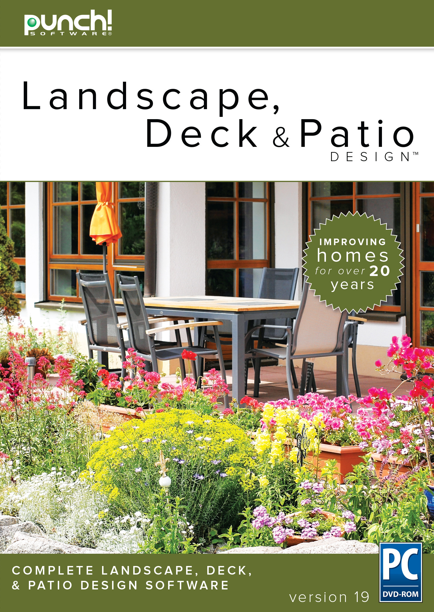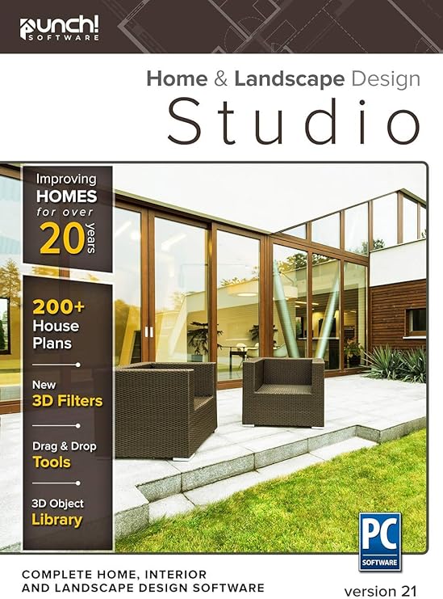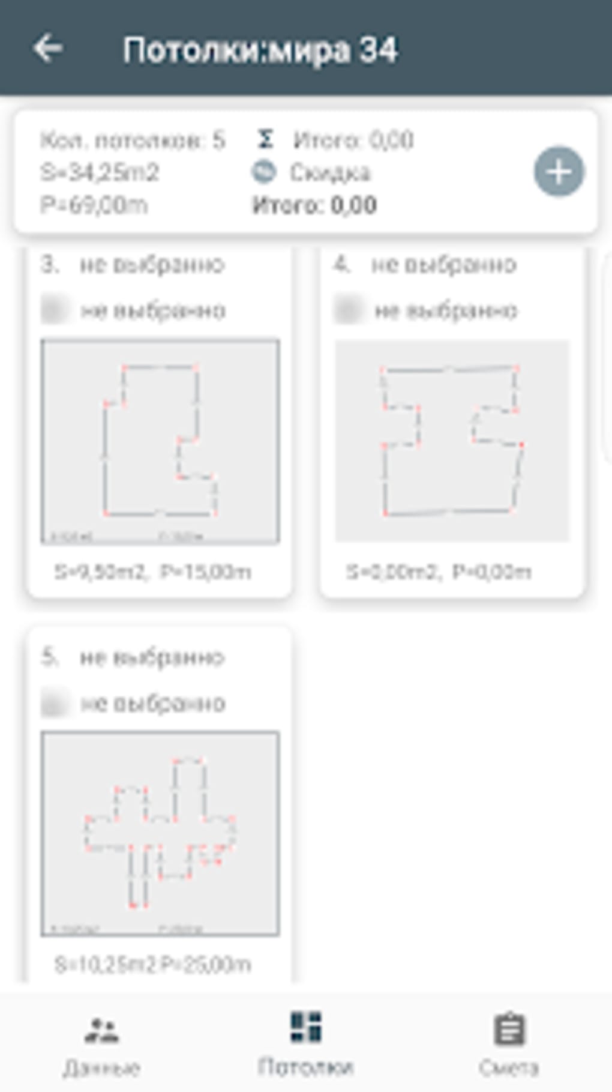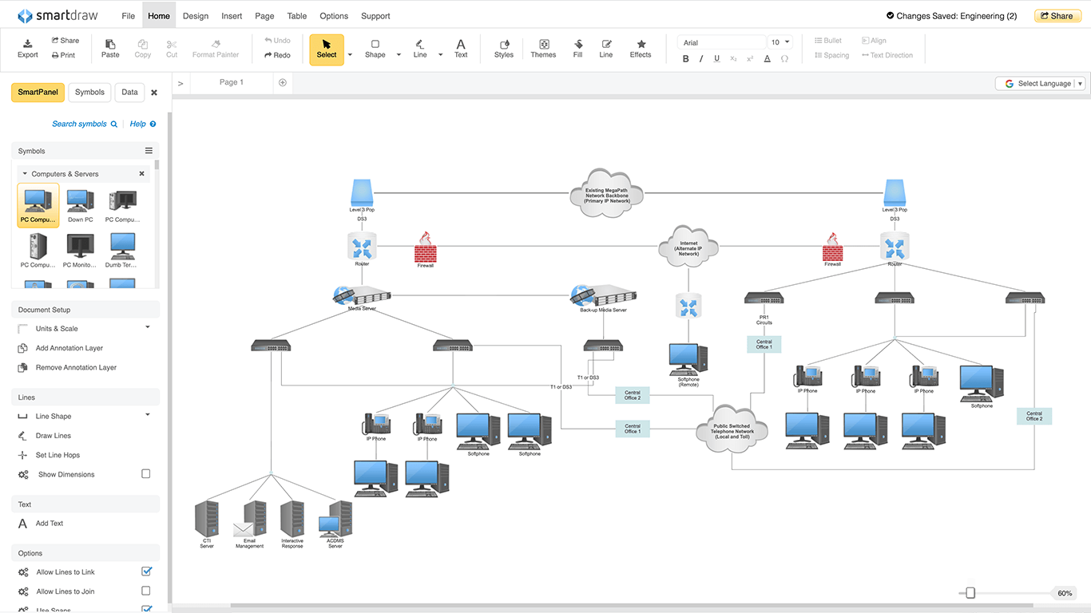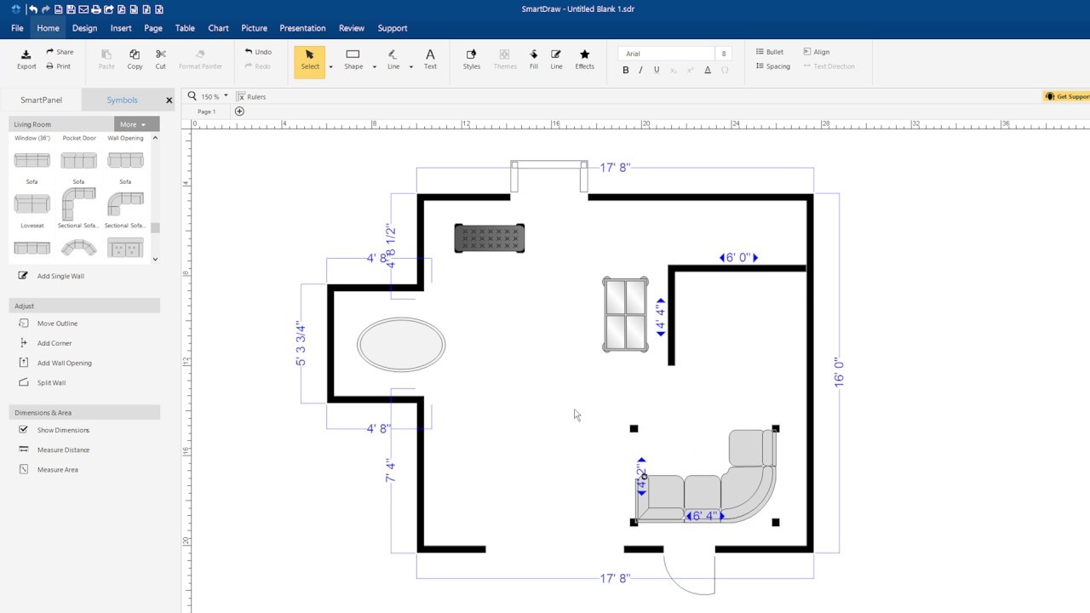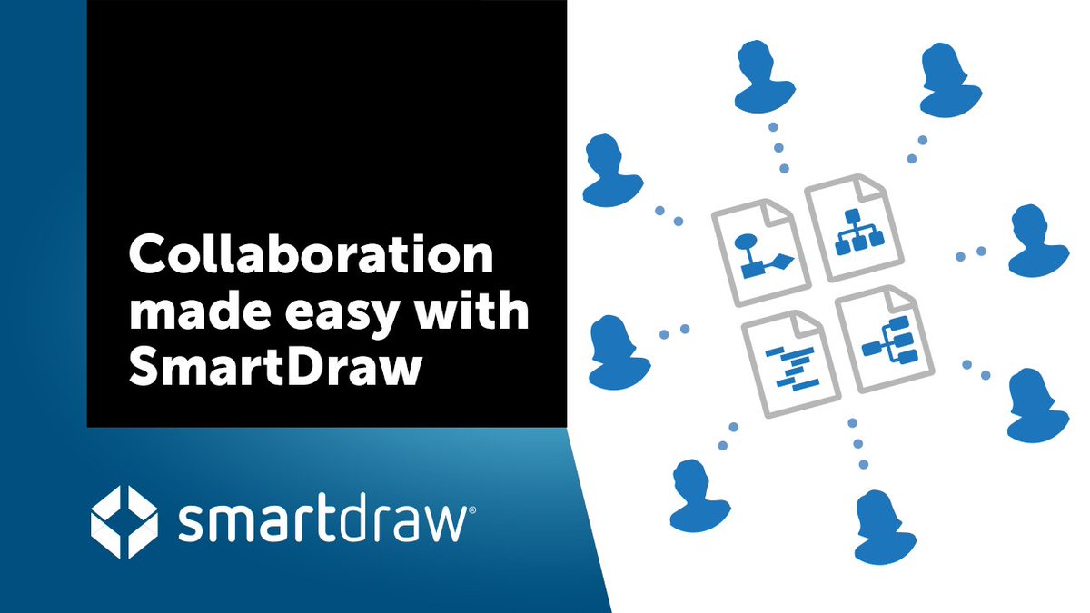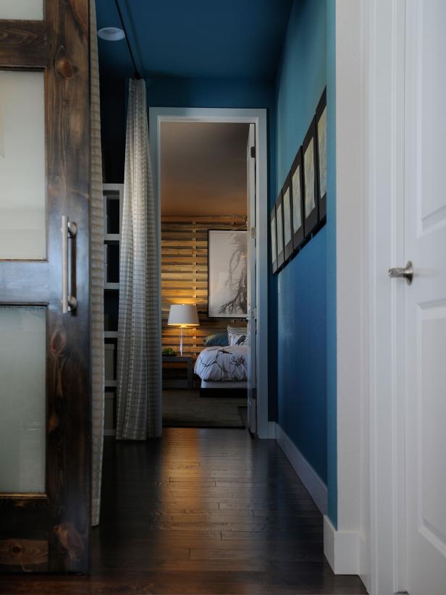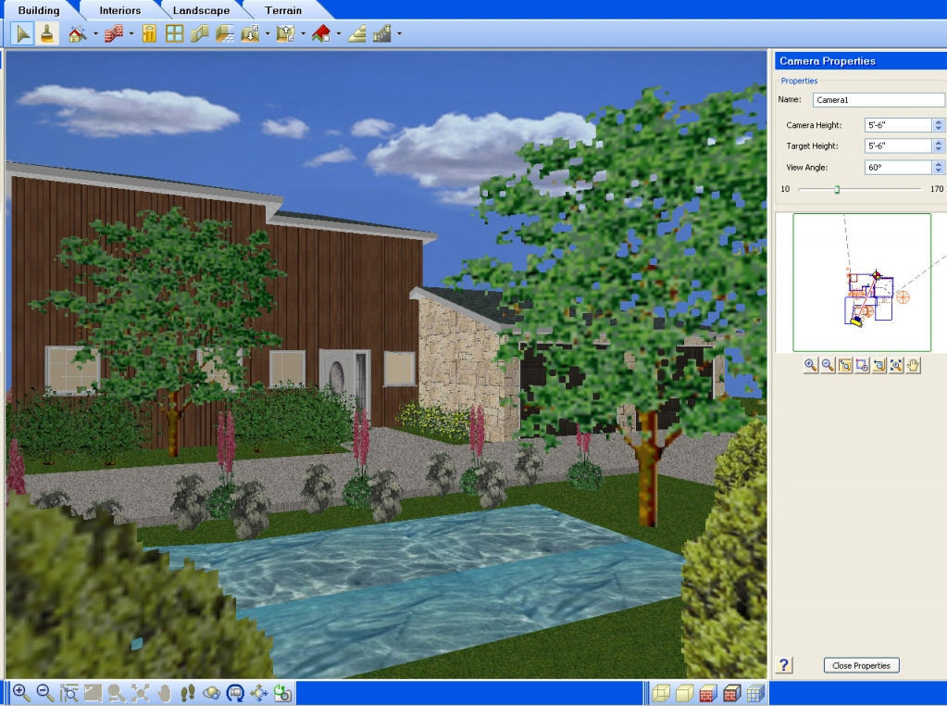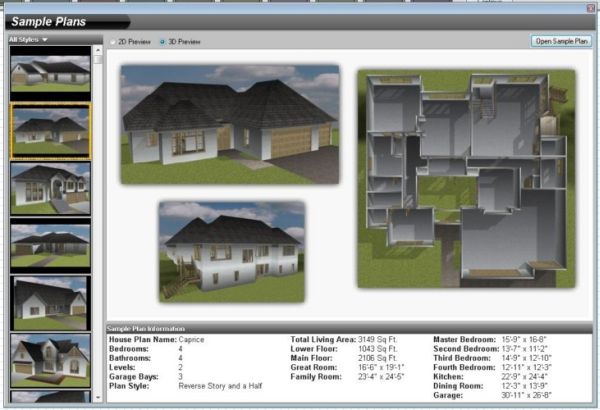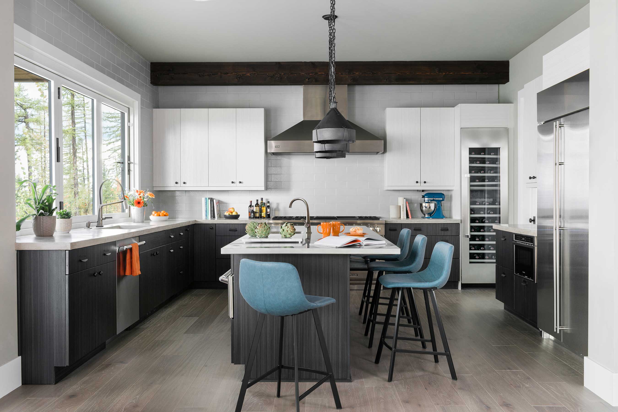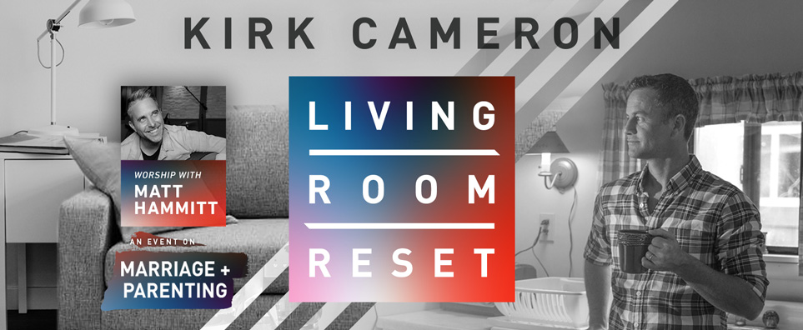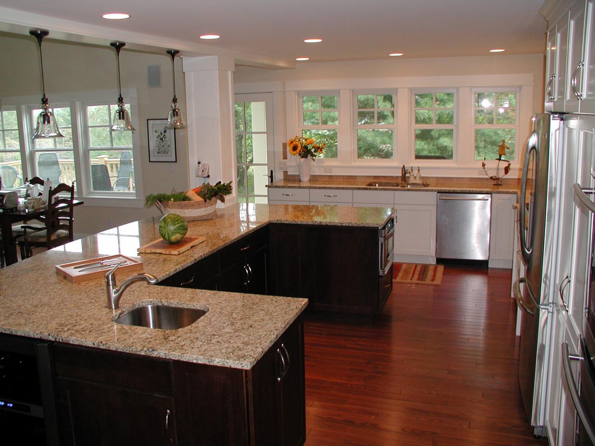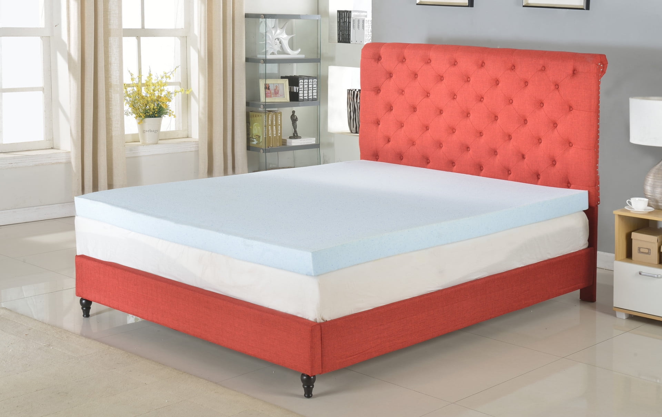2020 Design is a popular kitchen designer software that offers a wide range of tools and features to help you create your dream kitchen. With its intuitive interface and powerful design capabilities, this software has become a top choice for homeowners and professionals alike. Whether you're looking to completely remodel your kitchen or just update a few elements, 2020 Design has got you covered. Its extensive library of cabinets, appliances, and finishes allows you to mix and match different options to create a custom design that fits your style and budget. The software also offers advanced rendering capabilities, allowing you to see your design in 3D and make changes in real-time. This helps you visualize your kitchen and make any necessary adjustments before the actual construction begins. If you're a professional kitchen designer, 2020 Design also has a feature that allows you to create detailed construction plans and blueprints, making it a valuable tool for your business.1. 2020 Design
SketchUp is a versatile 3D modeling software that can be used for a variety of projects, including kitchen design. With its user-friendly interface and extensive library of furniture and appliances, SketchUp makes it easy to create detailed and realistic kitchen designs. One of the standout features of this software is its ability to generate 2D drawings from your 3D model, making it a great tool for creating construction plans and elevations. It also allows you to import and export files in various formats, making it easy to collaborate with other designers or share your designs with clients. SketchUp also has a large community of users who share their designs and resources, making it a great resource for inspiration and learning. And with its affordable pricing plans, it's a budget-friendly option for both professionals and homeowners.2. SketchUp
Chief Architect is a professional-grade software that offers advanced features for creating highly detailed kitchen designs. It has a wide range of tools for designing cabinets, countertops, and other kitchen elements, as well as a vast library of materials and finishes to choose from. One of the standout features of Chief Architect is its powerful rendering capabilities, which allow you to create stunning 3D visualizations of your design. This helps you get a realistic sense of how your kitchen will look and allows you to make any necessary changes before construction begins. The software also offers features for creating construction plans and blueprints, as well as a cost estimator that helps you stay within your budget. With its professional-grade capabilities, Chief Architect is a top choice for architects, interior designers, and contractors.3. Chief Architect
Home Designer Suite is a user-friendly software that offers a comprehensive set of tools for designing and visualizing your kitchen. It has a large library of customizable cabinets, appliances, and fixtures, as well as an extensive range of materials and finishes to choose from. The software's 3D rendering capabilities allow you to see your kitchen design from all angles and make any necessary adjustments before finalizing your plans. It also has features for creating construction plans and blueprints, making it a great tool for professionals and homeowners alike. One of the standout features of Home Designer Suite is its Virtual Reality mode, which allows you to experience your kitchen design in a fully immersive way. This helps you get a true sense of the space and make any necessary changes to ensure your dream kitchen becomes a reality.4. Home Designer Suite
IKEA Home Planner is a free software offered by the popular furniture retailer, IKEA. It allows you to design your kitchen using IKEA's products and see how they will look in your space. This makes it a great choice for those looking to design a kitchen with IKEA cabinets and appliances. The software has a user-friendly interface and offers a wide range of customization options for cabinets, appliances, and finishes. It also has features for creating 2D and 3D visualizations of your design, as well as a shopping list function that helps you keep track of the products you'll need to purchase. While it may not have all the advanced features of other kitchen design software, IKEA Home Planner is a great option for those on a budget or those who prefer to stick with a specific brand for their kitchen design.5. IKEA Home Planner
RoomSketcher is a cloud-based software that offers a user-friendly interface and a wide range of tools for creating detailed and realistic kitchen designs. It has a large library of furniture, appliances, and finishes, and allows you to easily drag and drop them into your design. The software's 3D rendering capabilities allow you to see your design in a realistic setting and make any necessary changes before moving forward. It also offers features for creating floor plans, elevations, and 360-degree panoramic views, making it a great tool for presenting your design to clients. RoomSketcher also has a mobile app, allowing you to work on your kitchen design on-the-go and share it with others for feedback or collaboration.6. RoomSketcher
Punch! Home & Landscape Design is a comprehensive software that offers a wide range of tools for designing both interior and exterior spaces. It has a user-friendly interface and a large library of furniture, appliances, and finishes to choose from. The software's advanced rendering capabilities allow you to create stunning 3D visualizations of your kitchen design, as well as 2D and 3D floor plans and elevations. It also has features for creating construction plans and blueprints, making it a valuable tool for professionals. Punch! Home & Landscape Design also offers a feature called "SmartWand" which allows you to apply materials and textures to your design with just one click, making the design process even more efficient.7. Punch! Home & Landscape Design
SmartDraw is a versatile software that can be used for a variety of projects, including kitchen design. It offers a user-friendly interface and a wide range of tools and templates for creating detailed and professional-looking designs. The software's drag and drop functionality makes it easy to add and arrange different elements in your design, and its 3D rendering capabilities allow you to see your design in a realistic setting. It also has features for creating construction plans and blueprints, making it a useful tool for professionals and homeowners alike. SmartDraw also has a large library of symbols and shapes, making it a great choice for those looking to create detailed and accurate kitchen designs.8. SmartDraw
ProKitchen Software is a professional-grade software that offers advanced features for creating highly detailed and accurate kitchen designs. It has a comprehensive library of cabinets, appliances, and finishes, as well as a wide range of tools for customizing and arranging them in your design. The software's 3D rendering capabilities allow you to create realistic visualizations of your design, as well as detailed construction plans and blueprints. It also has a cost estimator feature that helps you stay within your budget and make informed decisions when it comes to materials and finishes. ProKitchen Software is a top choice for kitchen designers, contractors, and architects who require professional-grade capabilities for their projects.9. ProKitchen Software
HGTV Home Design & Remodeling Suite is a user-friendly software that offers a wide range of tools and features for creating your dream kitchen. It has a large library of furniture, appliances, and finishes, and allows you to easily customize and arrange them in your design. The software's 3D rendering capabilities allow you to see your design in a realistic setting and make any necessary changes before finalizing your plans. It also has features for creating construction plans and blueprints, as well as a cost estimator that helps you stay within your budget. HGTV Home Design & Remodeling Suite is a great option for those looking to design their own kitchen, as well as professionals in the home design and remodeling industry.10. HGTV Home Design & Remodeling Suite
The Benefits of Using Kitchen Designer Software for Your House Design

Efficiency and Accuracy
 When it comes to designing your dream kitchen,
kitchen designer software
can be a game-changer. Gone are the days of relying on hand-drawn sketches and measurements that may not be entirely accurate. With
kitchen designer software download
, you have access to precise and efficient tools that allow you to create detailed and accurate designs. This not only saves time but also eliminates costly mistakes that may arise from inaccurate measurements or design choices.
When it comes to designing your dream kitchen,
kitchen designer software
can be a game-changer. Gone are the days of relying on hand-drawn sketches and measurements that may not be entirely accurate. With
kitchen designer software download
, you have access to precise and efficient tools that allow you to create detailed and accurate designs. This not only saves time but also eliminates costly mistakes that may arise from inaccurate measurements or design choices.
Endless Design Possibilities
 One of the most significant advantages of using
kitchen designer software
is the endless possibilities it offers for your
house design
. With a wide range of templates, materials, and finishes to choose from, you can experiment and create different design options for your kitchen. This allows you to visualize and compare various design concepts, making it easier to choose the perfect one for your home.
One of the most significant advantages of using
kitchen designer software
is the endless possibilities it offers for your
house design
. With a wide range of templates, materials, and finishes to choose from, you can experiment and create different design options for your kitchen. This allows you to visualize and compare various design concepts, making it easier to choose the perfect one for your home.
Cost-Effective Solution
 Hiring a professional interior designer can be expensive, and their services may not always fit within your budget. However, with
kitchen designer software
, you have a cost-effective solution at your fingertips. You can easily create your own designs, make changes and adjustments as needed, without having to pay for design services. This not only saves you money but also gives you more control over the design process.
Hiring a professional interior designer can be expensive, and their services may not always fit within your budget. However, with
kitchen designer software
, you have a cost-effective solution at your fingertips. You can easily create your own designs, make changes and adjustments as needed, without having to pay for design services. This not only saves you money but also gives you more control over the design process.
Collaboration and Communication
 Using
kitchen designer software
also allows for seamless collaboration and communication between you and your designer or contractor. You can share your designs, make real-time changes, and have discussions about the design elements. This streamlines the design process and ensures that everyone is on the same page, resulting in a smoother and more efficient construction process.
In conclusion,
kitchen designer software download
provides numerous benefits for your
house design
. It offers efficiency, accuracy, endless design possibilities, cost-effectiveness, and seamless collaboration and communication. With the right software, you can bring your dream kitchen to life and create a functional and beautiful space that reflects your personal style and needs. So why wait? Download a
kitchen designer software
today and start designing your dream kitchen!
Using
kitchen designer software
also allows for seamless collaboration and communication between you and your designer or contractor. You can share your designs, make real-time changes, and have discussions about the design elements. This streamlines the design process and ensures that everyone is on the same page, resulting in a smoother and more efficient construction process.
In conclusion,
kitchen designer software download
provides numerous benefits for your
house design
. It offers efficiency, accuracy, endless design possibilities, cost-effectiveness, and seamless collaboration and communication. With the right software, you can bring your dream kitchen to life and create a functional and beautiful space that reflects your personal style and needs. So why wait? Download a
kitchen designer software
today and start designing your dream kitchen!



