When it comes to kitchen design tools, IKEA Home Planner is one of the top options for homeowners. This user-friendly software allows you to create a 3D model of your kitchen and experiment with different layouts, styles, and products available at IKEA. With this tool, you can visualize your dream kitchen and make sure every piece fits perfectly before making any purchases.1. IKEA Home Planner
RoomSketcher is another popular tool for designing your kitchen. It offers a variety of features such as 2D and 3D floor plans, 3D visualization, and a wide range of customizable furniture and accessories. The best part is, it can be accessed on both desktop and mobile devices, making it convenient for users to work on their designs anytime, anywhere.2. RoomSketcher
Planner 5D is a powerful yet easy-to-use kitchen design tool that allows you to create detailed and realistic 3D models of your kitchen. It offers a vast library of items ranging from furniture to appliances, allowing you to choose the perfect elements for your dream kitchen. This tool also has a unique feature that allows you to view your design in virtual reality, giving you a more immersive experience.3. Planner 5D
SketchUp is a professional-grade software that is widely used by architects and designers, but it can also be a great tool for DIY homeowners. It offers a free version with limited features, making it suitable for basic kitchen design projects. However, for more complex and detailed designs, you can opt for the paid version which offers more advanced features and customization options.4. SketchUp
HomeByMe is a user-friendly tool that allows you to create 2D and 3D models of your kitchen with ease. It offers a drag-and-drop interface, making it easy to add and arrange different elements in your design. Additionally, it has a feature that allows you to import your own floor plans, making it convenient for those who already have a layout in mind.5. HomeByMe
Homestyler is a free online tool that offers a wide range of design options for your kitchen. It has an extensive library of products from top brands, allowing you to choose from a variety of styles and designs. It also offers a feature that allows you to view your design in 3D and even take a virtual tour of your kitchen.6. Homestyler
SmartDraw is a versatile tool that can be used for various design projects, including kitchen design. It offers a vast library of templates and symbols, making it easy to create professional-looking designs in no time. It also has a feature that allows you to collaborate with others, making it a great option for those working with a team.7. SmartDraw
If you're looking for a more advanced and comprehensive kitchen design tool, Chief Architect is worth considering. This software offers a wide range of features, including 3D modeling, virtual tours, and detailed floor plans. It also has a vast library of products and materials, giving you more options to create your dream kitchen.8. Chief Architect
Punch! Home & Landscape Design is a powerful tool that allows you to design not just your kitchen but your entire home. It offers a variety of features, including 3D modeling, virtual tours, and a vast library of products and materials. It also has a user-friendly interface, making it easy for beginners to create professional-looking designs.9. Punch! Home & Landscape Design
Sweet Home 3D is a free and open-source software that allows you to design your kitchen and other rooms in your home. It offers a wide array of features, including 3D modeling, customizable furniture, and the ability to import your own floor plans. It also has a user-friendly interface, making it suitable for beginners and professionals alike. In conclusion, these top 10 kitchen design tools offer a variety of features and options to help you create your dream kitchen. Whether you're a DIY homeowner or a professional designer, these tools can make the design process easier and more convenient. So why wait? Start experimenting with these tools today and turn your dream kitchen into a reality!10. Sweet Home 3D
Kitchen Design Tools: The Perfect Solution for Your Dream Kitchen

Designing Your Dream Kitchen
 Designing your dream kitchen can be an exciting but overwhelming task. With so many options and decisions to make, it can be hard to know where to start. That's where kitchen design tools come in. These
free
and
user-friendly
tools are the perfect solution for creating your ideal kitchen space.
Designing your dream kitchen can be an exciting but overwhelming task. With so many options and decisions to make, it can be hard to know where to start. That's where kitchen design tools come in. These
free
and
user-friendly
tools are the perfect solution for creating your ideal kitchen space.
Effortless Planning and Visualization
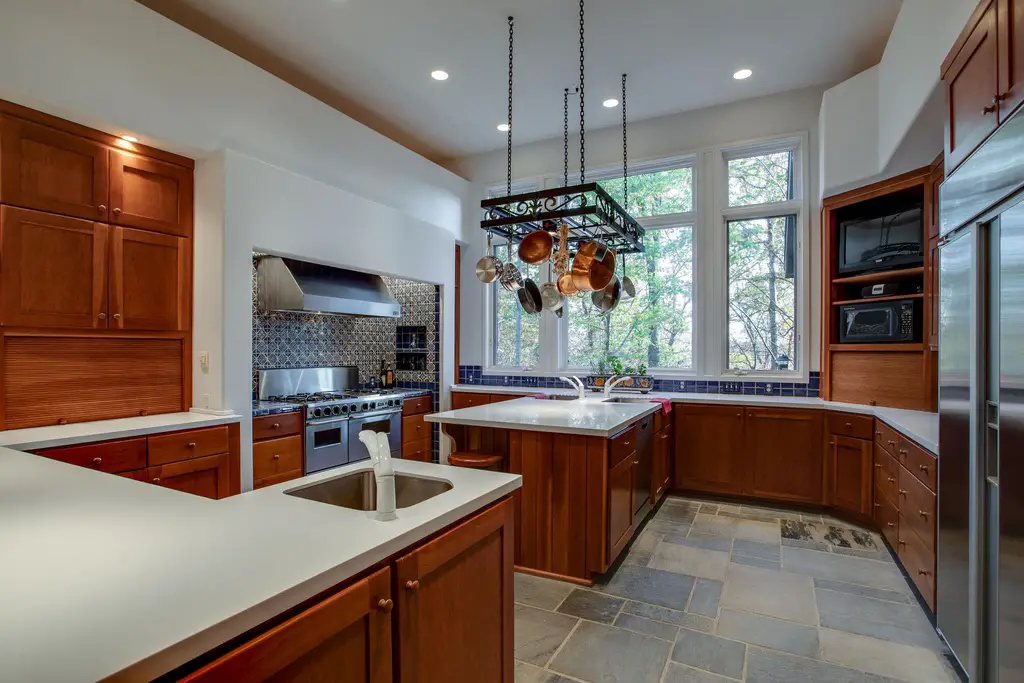 One of the biggest advantages of using kitchen design tools is the ability to plan and visualize your space effortlessly. With just a few clicks, you can create a digital version of your kitchen and play around with different layouts, color schemes, and design elements. This allows you to
experiment
and
customize
your kitchen design
without any financial commitment
or
physical labor
.
One of the biggest advantages of using kitchen design tools is the ability to plan and visualize your space effortlessly. With just a few clicks, you can create a digital version of your kitchen and play around with different layouts, color schemes, and design elements. This allows you to
experiment
and
customize
your kitchen design
without any financial commitment
or
physical labor
.
Save Time and Money
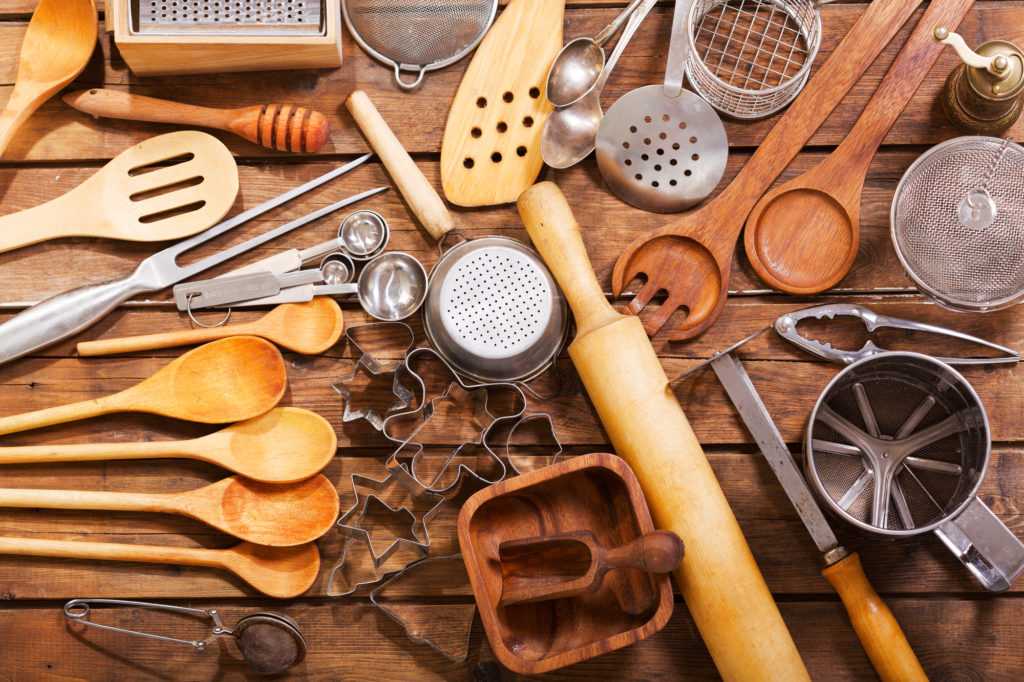 Gone are the days of spending countless hours flipping through design magazines and visiting multiple stores to find the perfect kitchen design. With kitchen design tools, you can
save time
by having all the options and possibilities at your fingertips. And since these tools are
free
, you can also save money by avoiding costly consultations with interior designers.
Gone are the days of spending countless hours flipping through design magazines and visiting multiple stores to find the perfect kitchen design. With kitchen design tools, you can
save time
by having all the options and possibilities at your fingertips. And since these tools are
free
, you can also save money by avoiding costly consultations with interior designers.
Personalized and Detailed Design
 Using kitchen design tools also allows you to
personalize
and
customize
your design to fit your specific needs and preferences. You can easily adjust the size and layout of your kitchen, add or remove features, and choose from a wide range of materials and finishes. This level of
detail
and
personalization
ensures that your dream kitchen truly reflects your style and functionality requirements.
Using kitchen design tools also allows you to
personalize
and
customize
your design to fit your specific needs and preferences. You can easily adjust the size and layout of your kitchen, add or remove features, and choose from a wide range of materials and finishes. This level of
detail
and
personalization
ensures that your dream kitchen truly reflects your style and functionality requirements.
Easy Collaboration and Communication
 Whether you're designing your kitchen on your own or working with a professional, kitchen design tools make collaboration and communication a breeze. You can easily share your design with others and receive feedback and suggestions in real-time. This ensures that everyone is on the same page and that your dream kitchen is brought to life seamlessly.
Whether you're designing your kitchen on your own or working with a professional, kitchen design tools make collaboration and communication a breeze. You can easily share your design with others and receive feedback and suggestions in real-time. This ensures that everyone is on the same page and that your dream kitchen is brought to life seamlessly.
Get Started Today
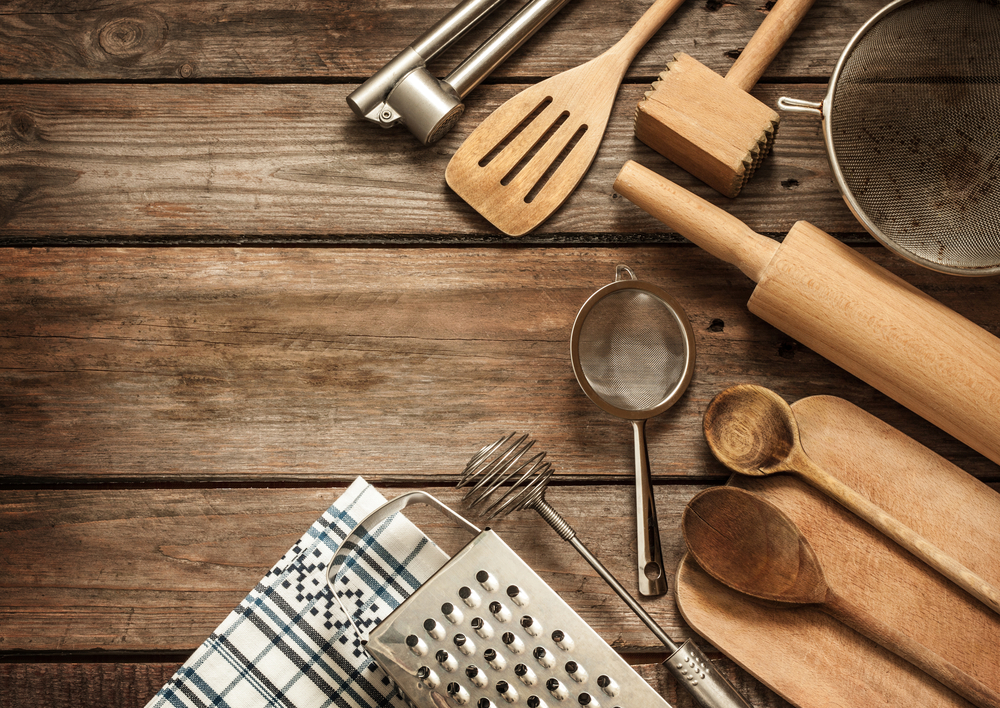 With the help of free kitchen design tools, you can turn your dream kitchen into a reality. So why wait? Start exploring your options and creating your personalized kitchen design today. With effortless planning, time and money savings, and easy collaboration, designing your dream kitchen has never been easier.
With the help of free kitchen design tools, you can turn your dream kitchen into a reality. So why wait? Start exploring your options and creating your personalized kitchen design today. With effortless planning, time and money savings, and easy collaboration, designing your dream kitchen has never been easier.












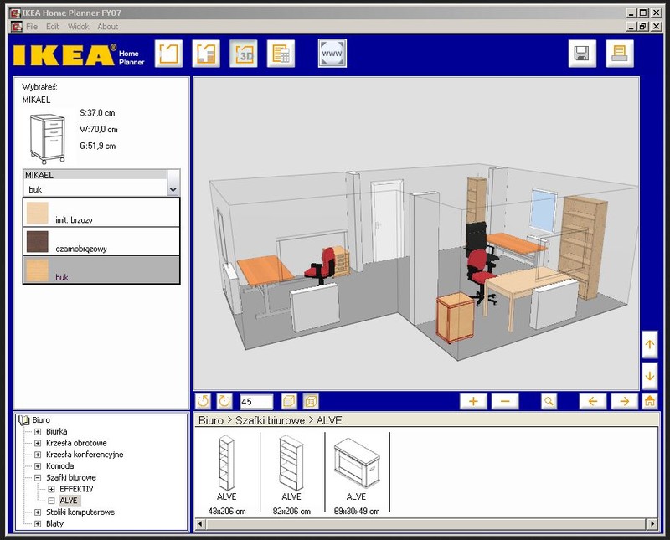



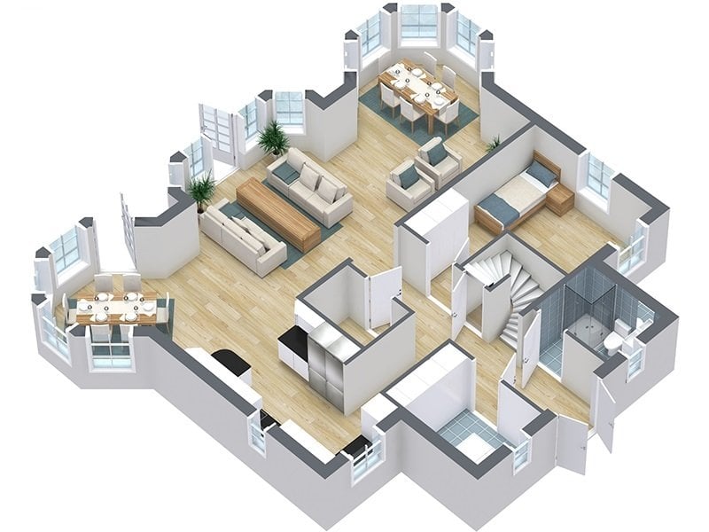








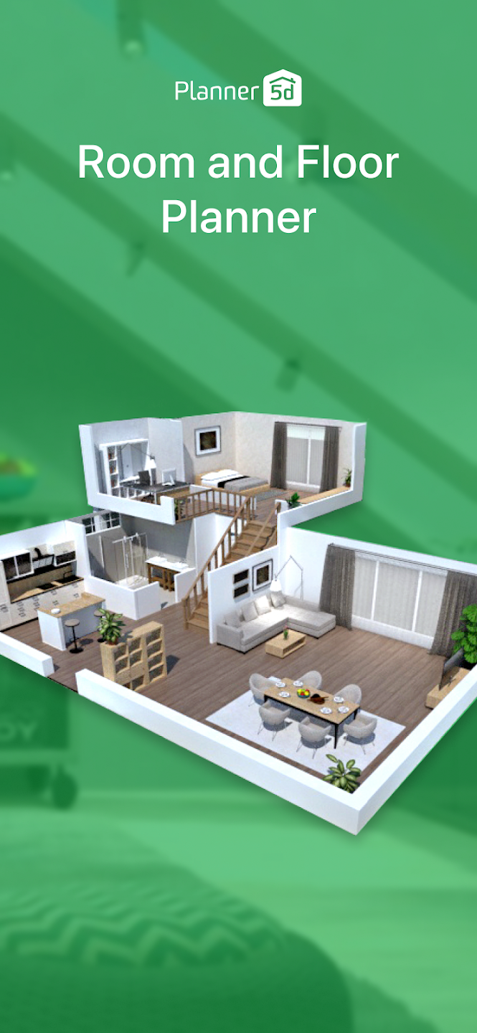

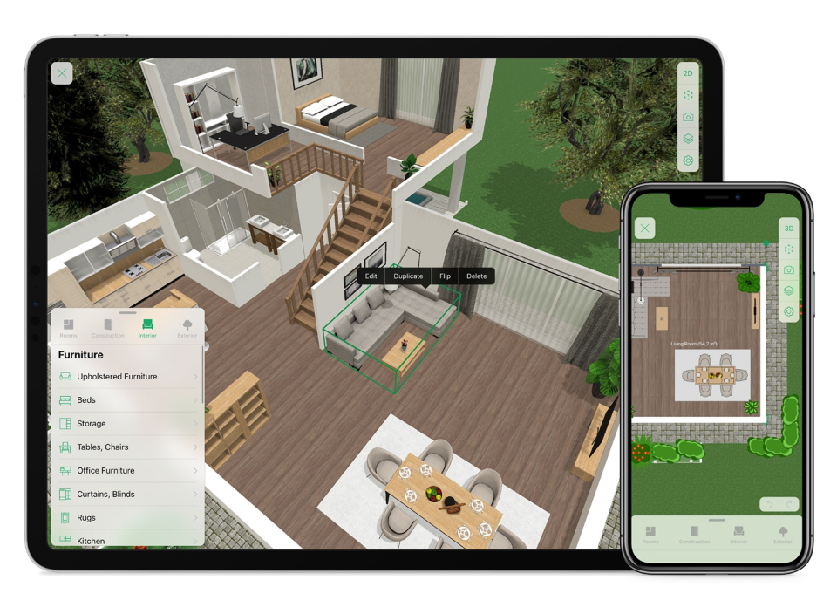
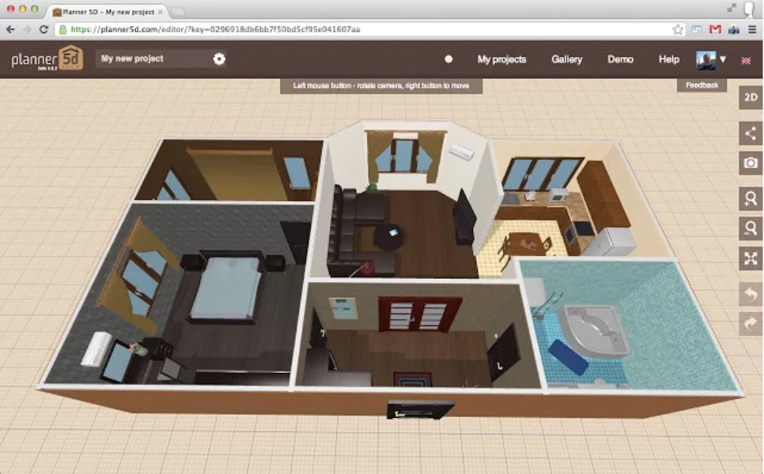

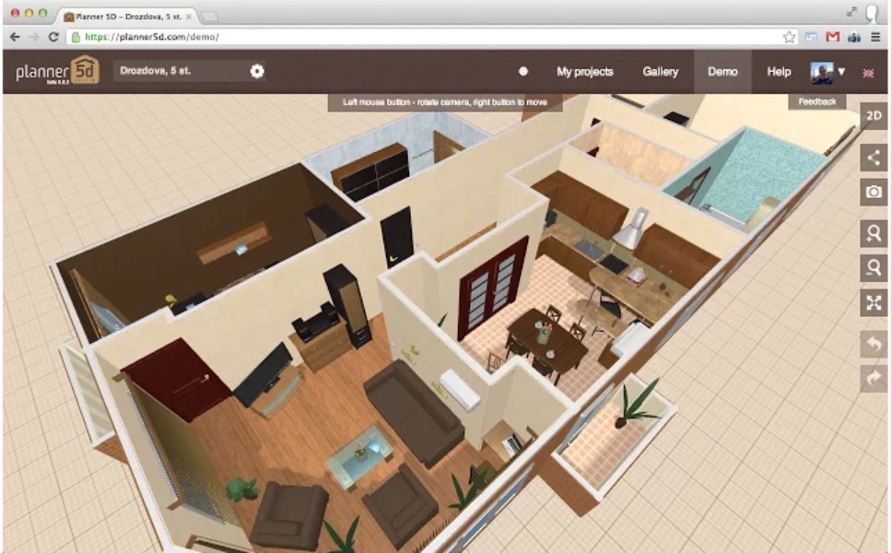







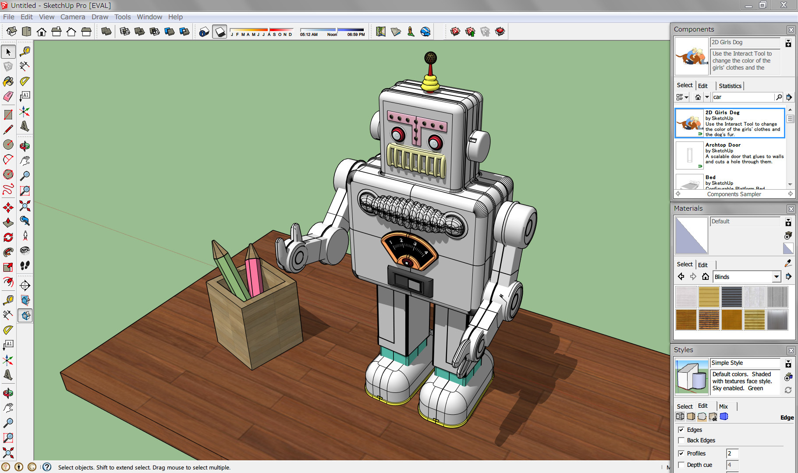


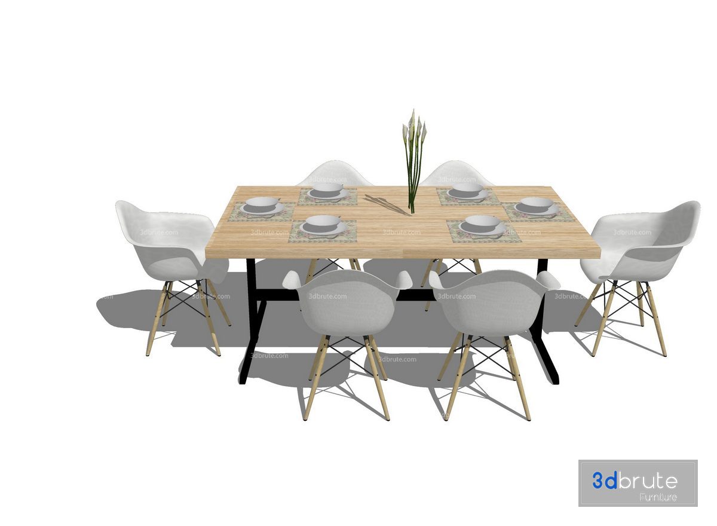

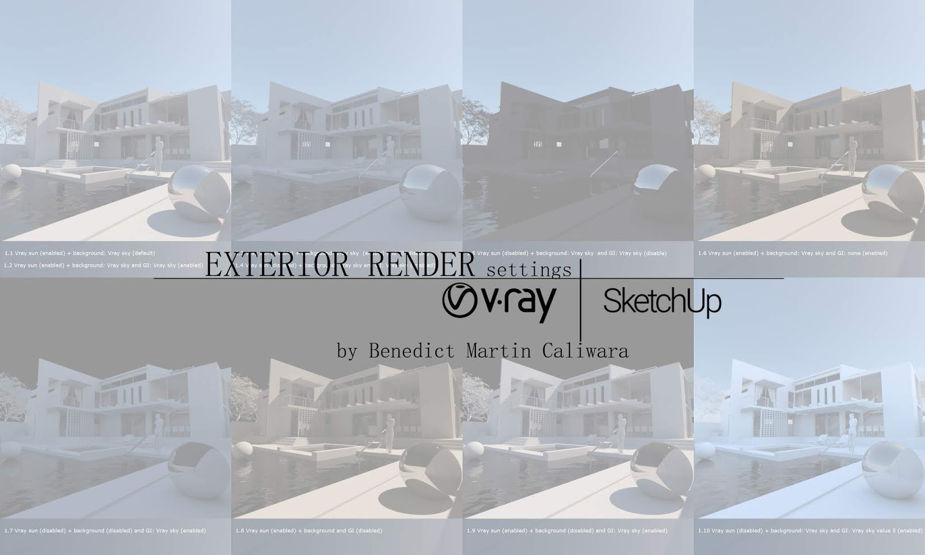
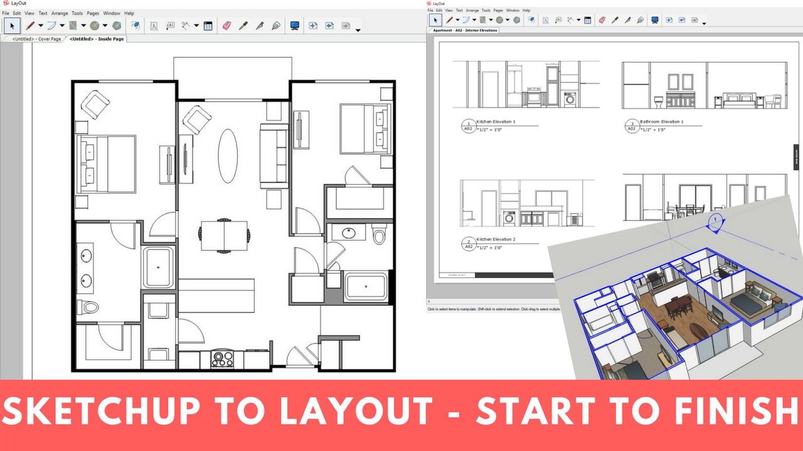
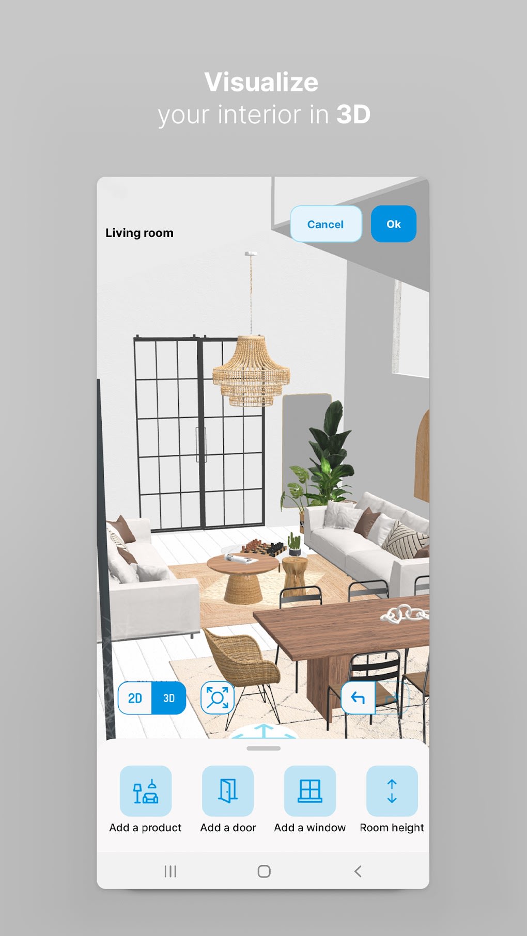


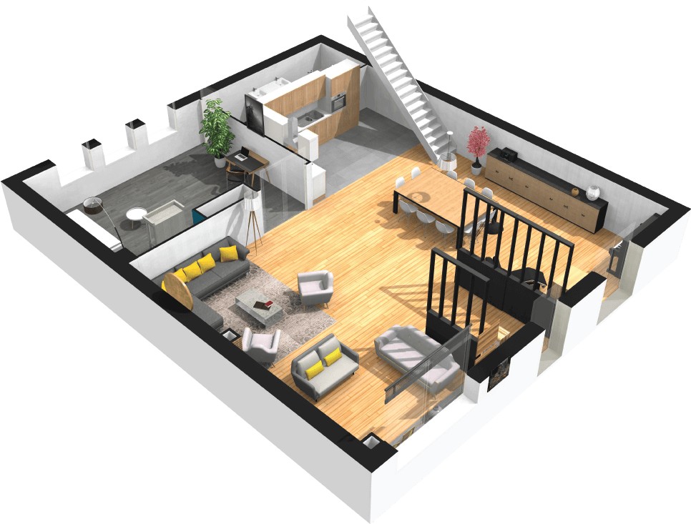

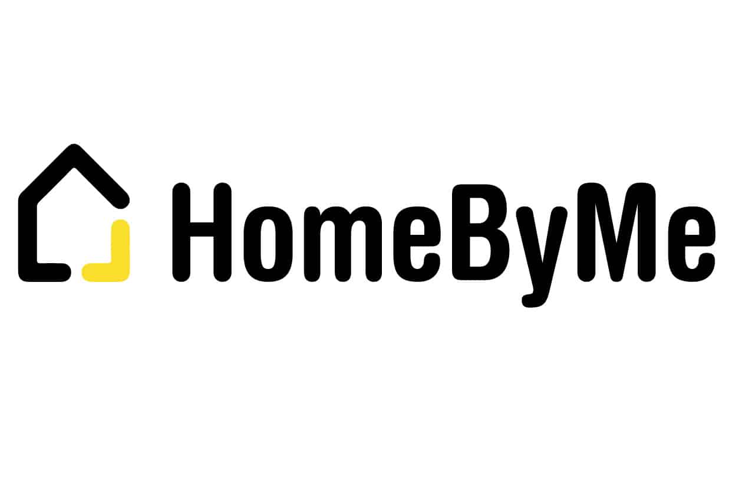








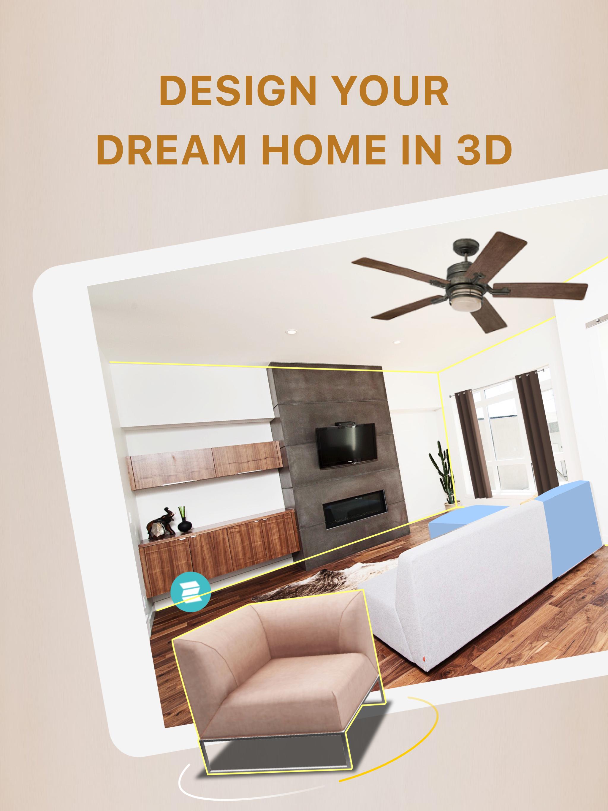
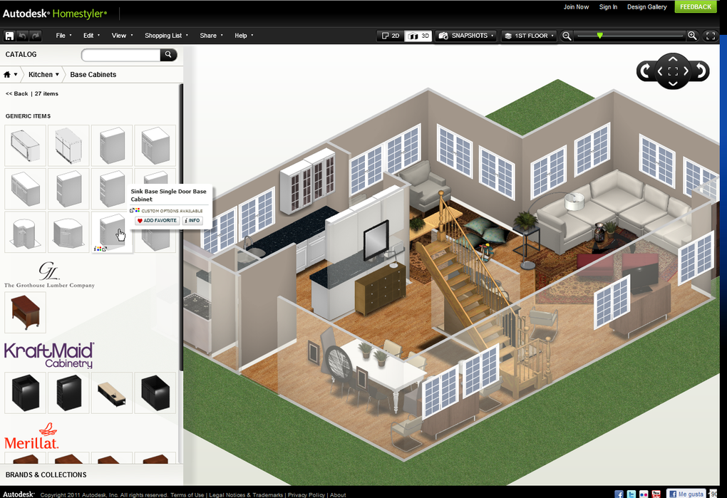



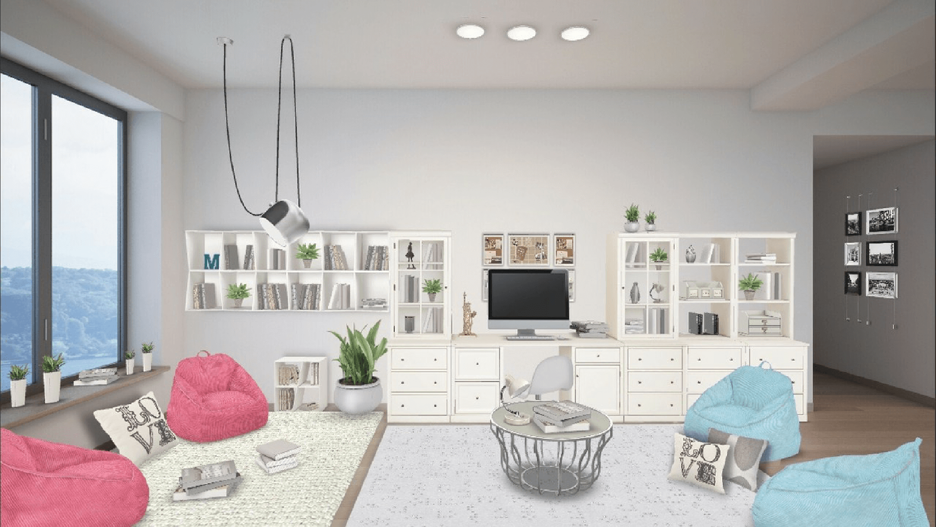









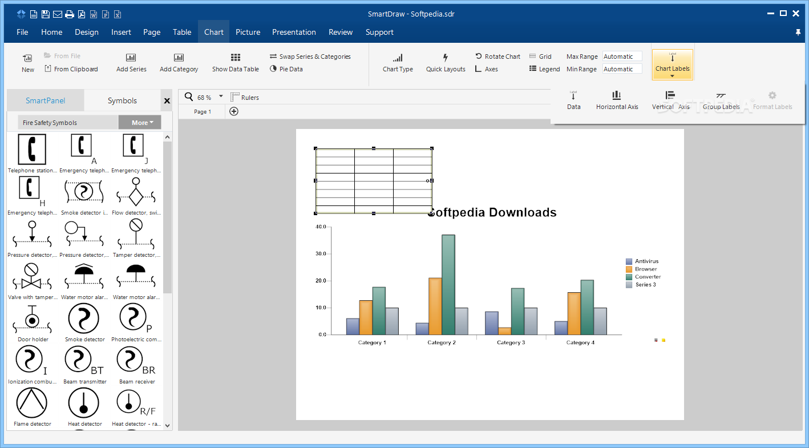


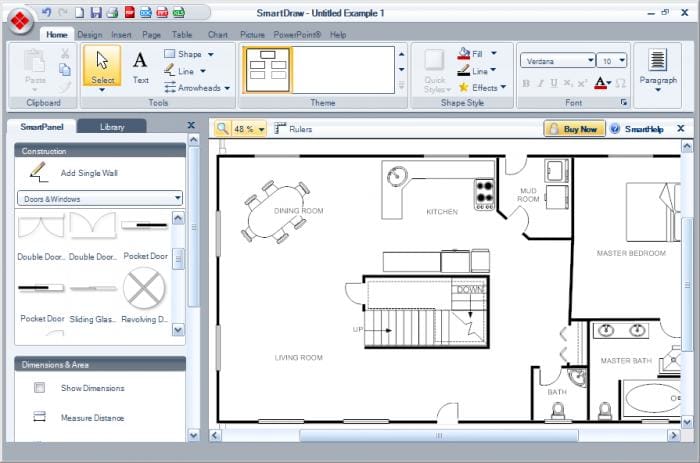





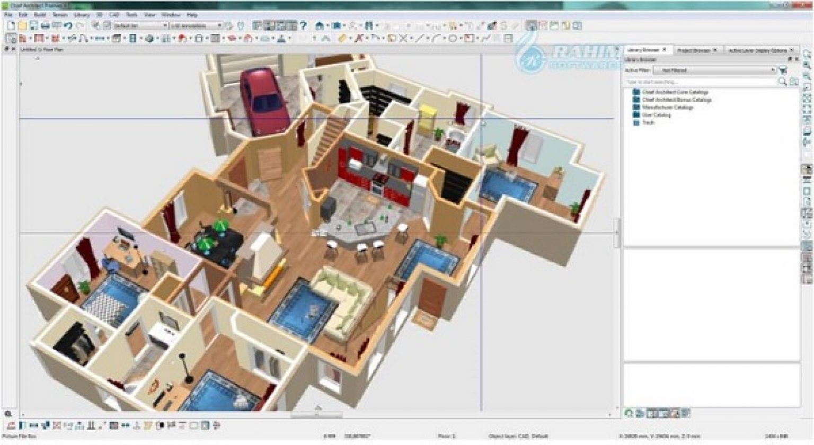





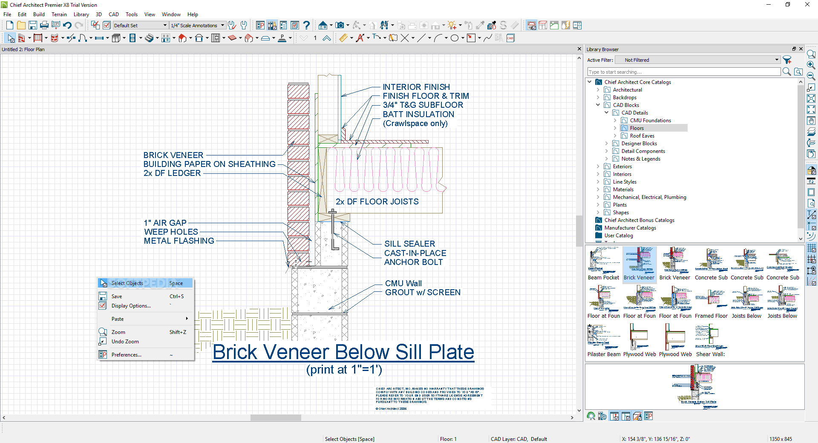






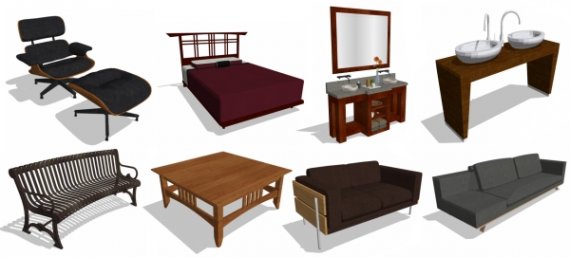
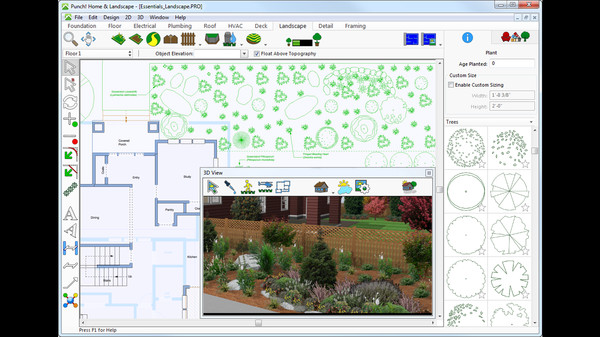

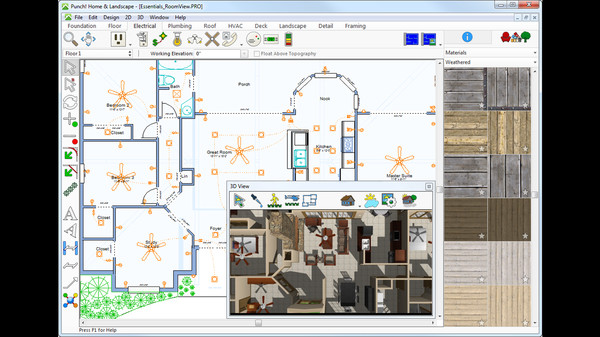
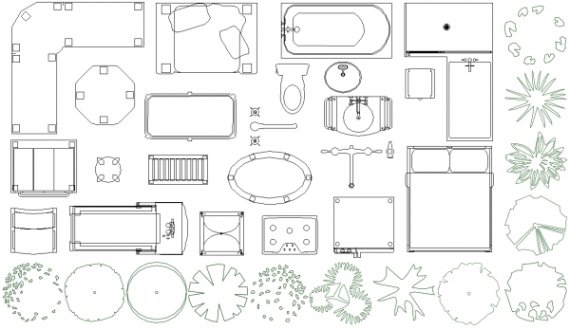


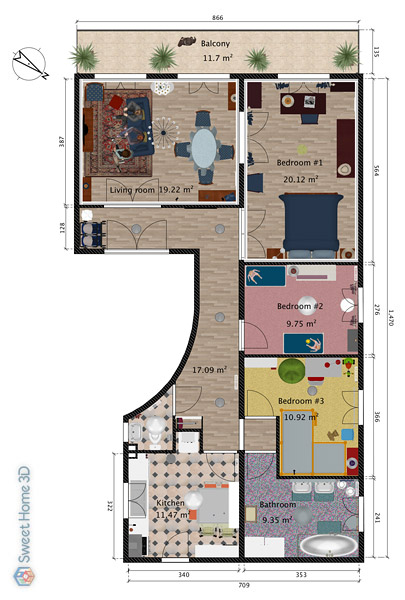


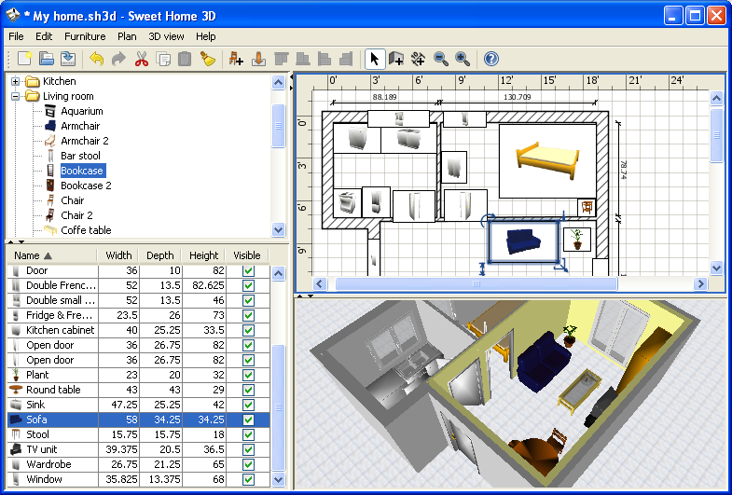



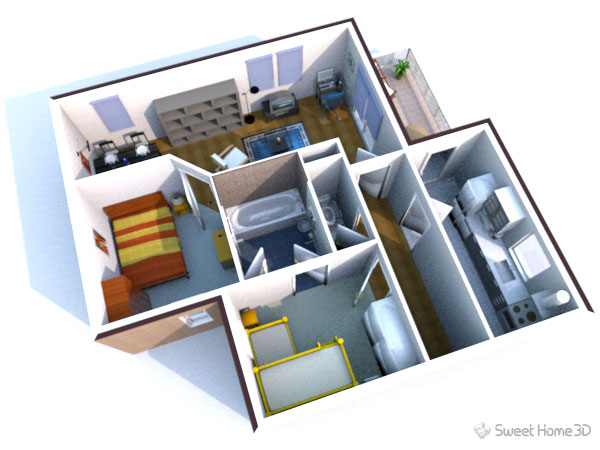
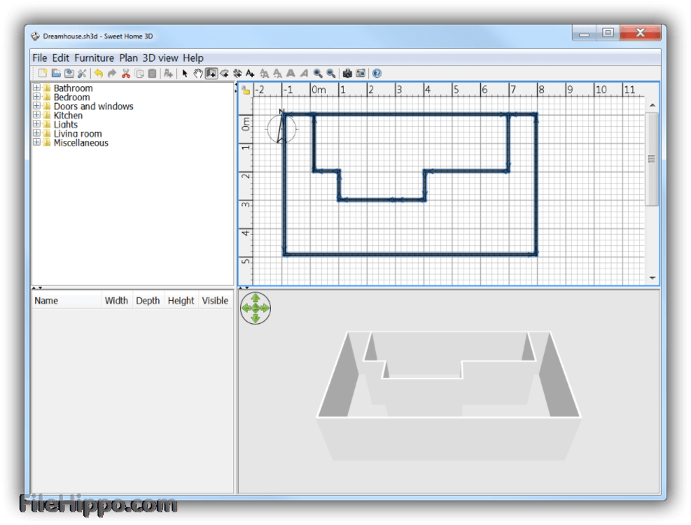





:max_bytes(150000):strip_icc()/Chuck-Schmidt-Getty-Images-56a5ae785f9b58b7d0ddfaf8.jpg)
