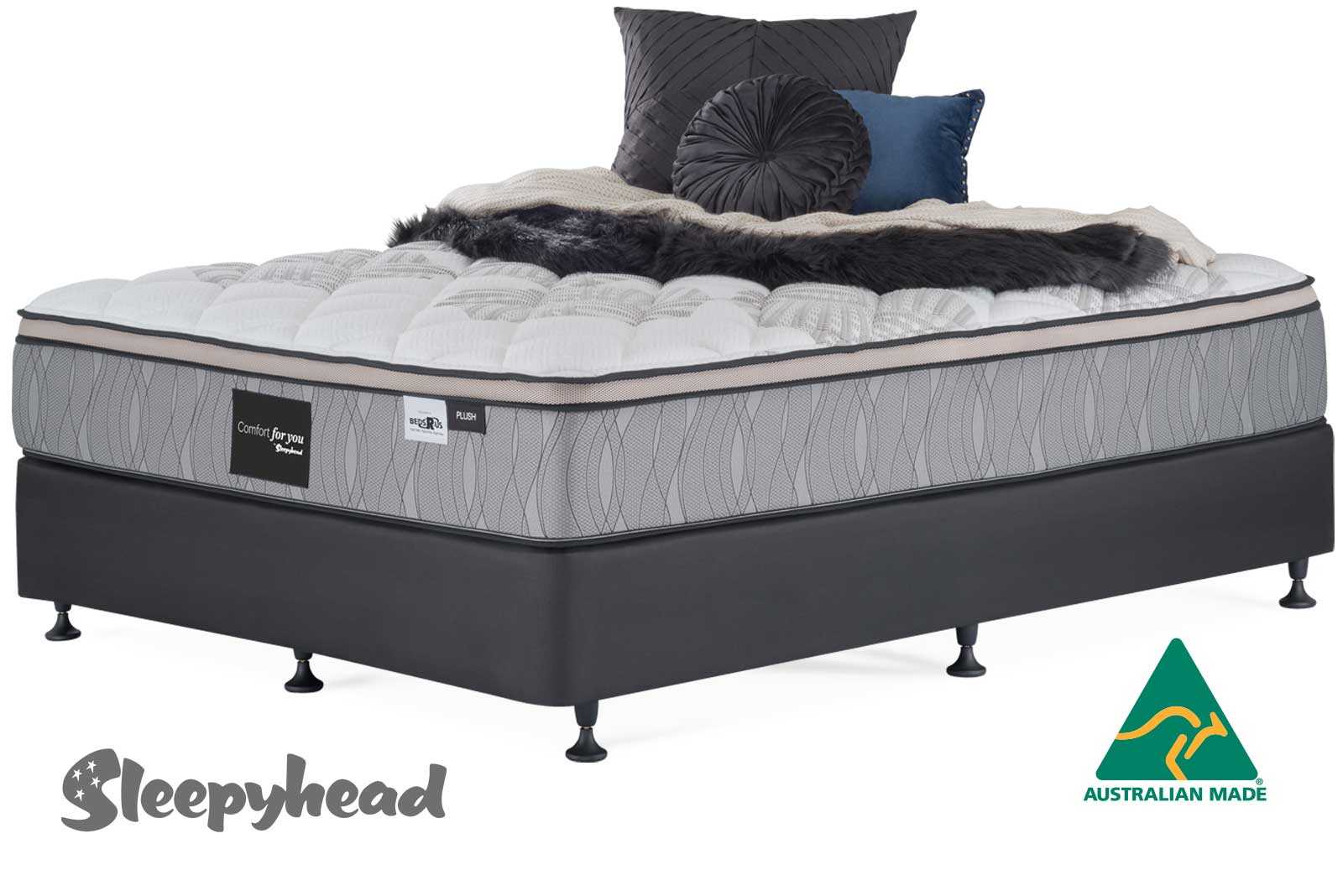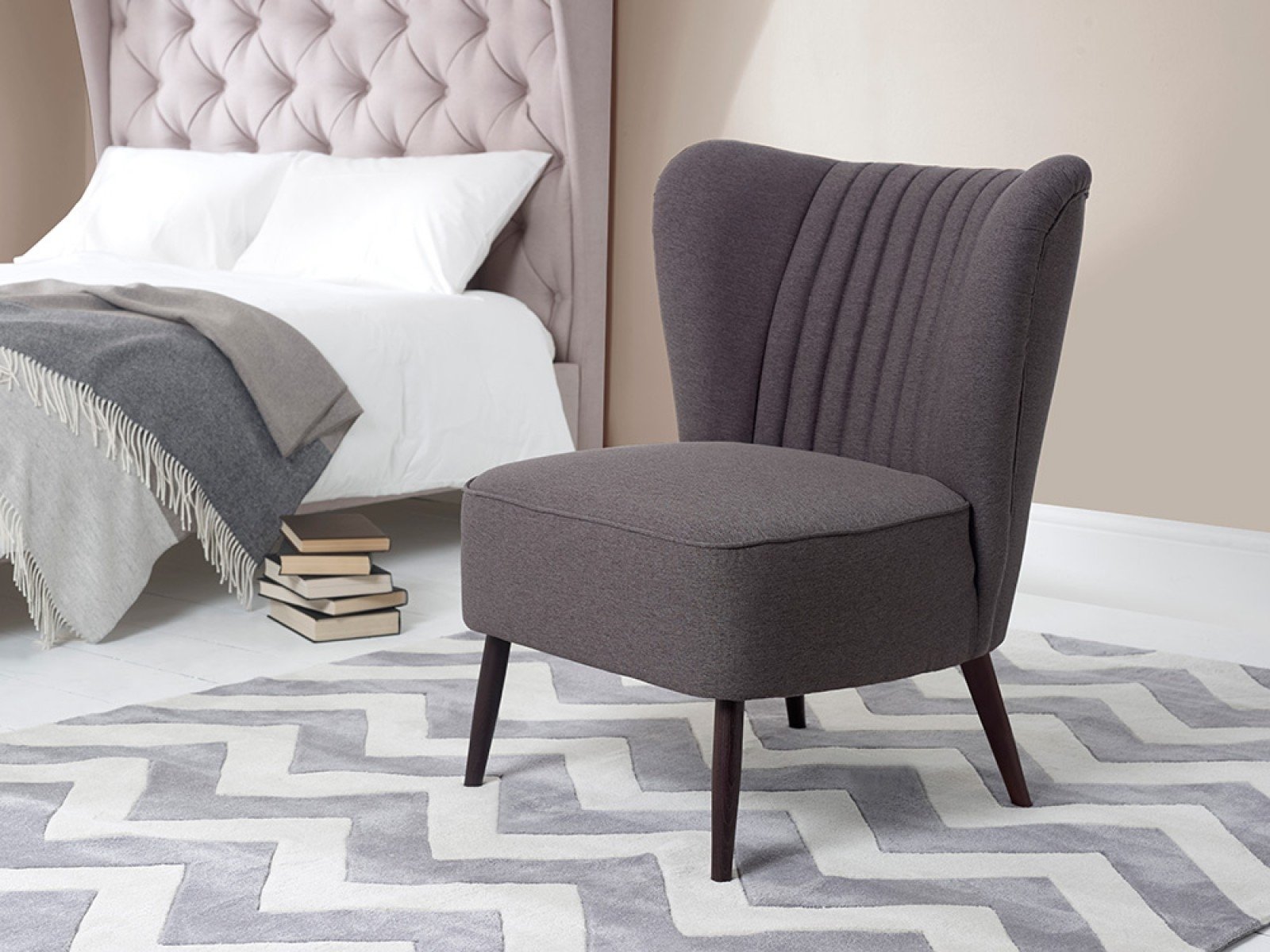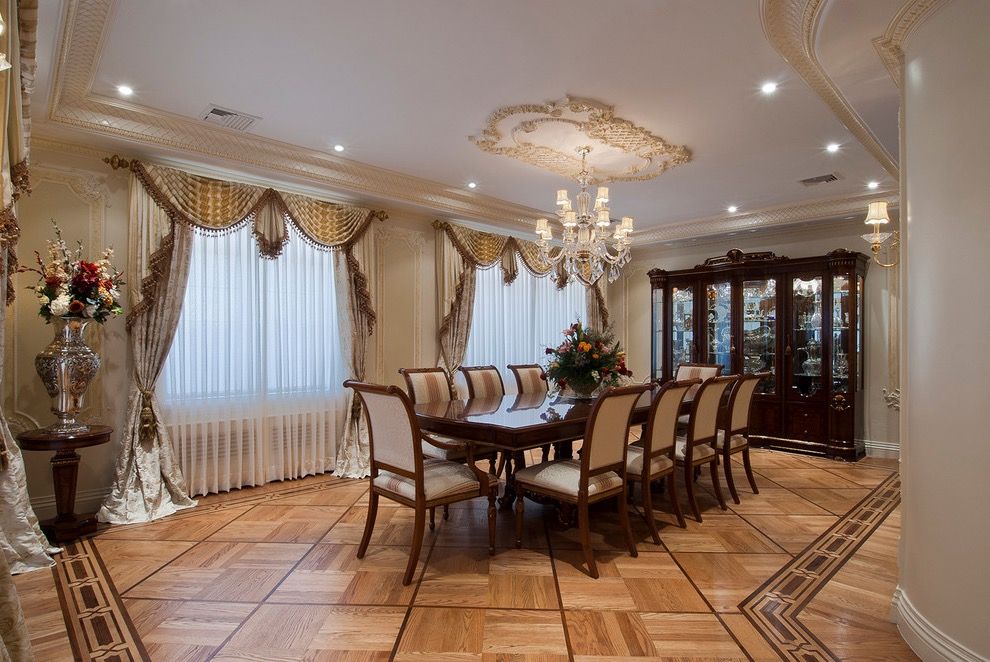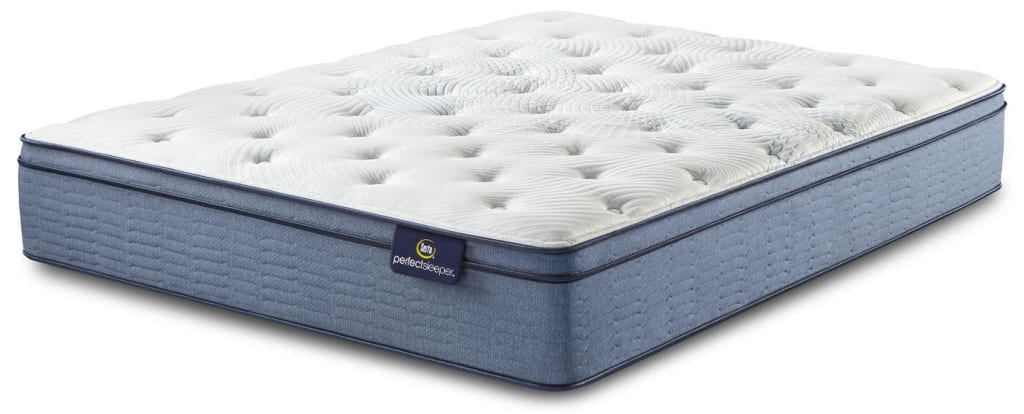Creating an overall vision for a kitchen design is essential when it comes to space planning. A kitchen designer can help recommend the best use of space, keeping functionality and aesthetics in mind. Drawings that illustrate the blueprint, including measurements, appliance placement and counter layout, provide a visual comparison of the current and proposed design. It is key that potential clients have the ability to visualization their dream kitchen, so sketches are often used to represent a well-thought-out kitchen plan. Space Planning
Layout needs to be one of the obvious considerations when creating a kitchen design. Function is key, so choosing the right layout will maximize efficiency and minimize frustrations. Factors such as the triangle design-- placing sink, cooking and storage in a triangular pattern to keep items within arm's reach-- and counter space that allow for eating and food prep, are key elements in the layout of any kitchen. Additionally, it is important to consider traffic patterns, allowing enough room for people to walk or move throughout the kitchen. Layout
The right materials are essential for building a long-lasting, functional kitchen. Depending on the style, materials can range from traditional woods, to modern materials like granite or concrete. It is important to consider the material's durability, safety, maintenance, and aesthetic appeal. The actual cost of materials can also vary a great deal, so a kitchen design sketch should aim to recommend materials that fall within the client's specified budget. Materials
Designing the right lighting for a kitchen is an important factor to consider when creating a kitchen design sketch. Natural light is best, so kitchen windows and skylights may need to be taken into account. It is often helpful to layer lighting, incorporating natural, task lighting and accent lighting, to achieve a varied look. This can allow for flexibility, for example, using brighter task lighting can help with food preparation but can be dimmed for an intimate dinner party atmosphere. Lighting
Choosing the right appliances for the kitchen is key to making the design come to life. Appliances need to be carefully selected to balance not only aesthetics and function, but also size and price. When sketching out a kitchen design, appliance placement is key to ensure there is enough space to accommodate the items. Additionally, the way the appliance looks - everything from color to size -- affects the overall look of the kitchen, so it is important to select items that will balance the design. Appliances
Countertops are one of the most important aspects of any kitchen design. They need to be able to withstand moisture, heat, and general wear and tear. Popular materials for countertops include quartz, granite, concrete, wood, marble, and laminate. The actual cost of materials can also vary, so sketches should include only materials that fall within the client's specified budget. Additionally, visualizing countertop patterns and edge designs can bring ideas to life. Countertops
Storage is a key factor to consider when designing a kitchen. Cabinets, countertops, shelves, and drawers should provide enough space to store important kitchen items. Determine the right storage for the items, such as pull out drawers and integrated cabinets. As part of the sketch, it is important to feature the appropriate shape and size for the kitchen items, since designs with improper proportions are often difficult to use. Storage
Backsplashes and wall treatments significantly add to the overall aesthetic of the kitchen. While some kitchens have only one backsplash design, others use different treatments for different sections of the kitchen. Sketching out the size, shape, and materials for the wall treatments should all be part of the process. Additionally, it is important to consider the position of backsplashes in relation to other items such as the sink, stove, and range hood. Backsplashes and Wall Treatment
When it comes to furniture and accessories, measurements are key. Creating illustrations that include the exact size and shape of furniture, including bar stools, chairs, or shelving units, will help people envision the total design. Accessories are also an important factor to consider. Whether it is an area rug, paintings or artwork, it should be sketched out as part of the overall design. Furniture and Accessories
Flooring is an important part of the kitchen design and should not be overlooked. Not only does it affect the overall aesthetic of the kitchen, but it also has a significant effect on the safety of the kitchen. Depending on the material, flooring can often be slippery and potentially hazardous. Popular materials for flooring include tile, wood, vinyl, and laminate. The design of the flooring should match the layout of the kitchen to ensure it is structurally sound and aesthetically pleasing. Flooring
Choosing the right colors can make or break a kitchen design. Color can help reflect an atmosphere, from sleek and modern to cheerful and vibrant. Establishing a color palette is essential when creating a kitchen design sketch. For example, the walls, cabinets, and other elements could be all be unified under the same color family. Additionally, shades of the same color are also an important consideration to ensure proper contrast between the elements. Color Palette
Creating Kitchen Design Sketches for Your Next Home plan
 Whether you are designing a brand-new kitchen or giving your existing one a makeover, creating a sketch of the design you have in mind is a great way to help visualize the finished kitchen. Even with a small kitchen, this vital part of your
home design
process can not only help you save money but also help you quickly and easily transform your desired kitchen into reality.
Whether you are designing a brand-new kitchen or giving your existing one a makeover, creating a sketch of the design you have in mind is a great way to help visualize the finished kitchen. Even with a small kitchen, this vital part of your
home design
process can not only help you save money but also help you quickly and easily transform your desired kitchen into reality.
Getting Started
 Before you can begin sketching out your kitchen space, you need to decide on a design. Consider the architecture of your home and the existing theme or style of the room - for example, if you’re in an old-fashioned country home, a traditional kitchen design might be best. Make sure you pay attention to details such as the size and shape of the room, the materials that should be used, and the overall scheme that will guide your design choices.
Before you can begin sketching out your kitchen space, you need to decide on a design. Consider the architecture of your home and the existing theme or style of the room - for example, if you’re in an old-fashioned country home, a traditional kitchen design might be best. Make sure you pay attention to details such as the size and shape of the room, the materials that should be used, and the overall scheme that will guide your design choices.
Finding Inspiration
 Once you’ve decided upon a basic design, you can start to look for kitchen design sketches to base yours on. Search online for suitable kitchen designs that appeal to you or visit a specialist kitchen outlet for inspiration. Look for the features you like and take screenshots or print them out so you can easily refer back to them. If you’re going through a third-party designer, they may already have a portfolio of kitchen design sketches that may be the basis of your finished design.
Once you’ve decided upon a basic design, you can start to look for kitchen design sketches to base yours on. Search online for suitable kitchen designs that appeal to you or visit a specialist kitchen outlet for inspiration. Look for the features you like and take screenshots or print them out so you can easily refer back to them. If you’re going through a third-party designer, they may already have a portfolio of kitchen design sketches that may be the basis of your finished design.
Making Your Design Unique
 When looking for inspiration, it can be tempting to simply copy a kitchen design you particularly like. However, to really personalize your kitchen design sketch, think about how you can make it unique to you. Maybe you might take an inspiration from a particular kitchen design but incorporate features that are more in line with the theme of your home.
When looking for inspiration, it can be tempting to simply copy a kitchen design you particularly like. However, to really personalize your kitchen design sketch, think about how you can make it unique to you. Maybe you might take an inspiration from a particular kitchen design but incorporate features that are more in line with the theme of your home.
Specific Materials
 Once you have a rough idea of the overall look of the kitchen, it’s time to look at the specifics of the design. Pay particular attention to the type of materials you’ll be using in the kitchen - this is what will give the room its individual feel and can make more of an impact than any other element. Decide on the
kitchen units
, countertops, flooring, and any other features - such as a backsplash - you might like to include.
Once you have a rough idea of the overall look of the kitchen, it’s time to look at the specifics of the design. Pay particular attention to the type of materials you’ll be using in the kitchen - this is what will give the room its individual feel and can make more of an impact than any other element. Decide on the
kitchen units
, countertops, flooring, and any other features - such as a backsplash - you might like to include.
Putting it on Paper
 Of course, before you go ahead and build the kitchen, you’ll need to draw up a full kitchen design sketch that includes measurements, fittings, and any unique features you might want to introduce to the kitchen. For those with some artistic flair, you can even draw out a rough sketch of the kitchen yourself. Alternatively, specialist software packages are available to help you build a complete kitchen design sketch and get it ready for construction.
Of course, before you go ahead and build the kitchen, you’ll need to draw up a full kitchen design sketch that includes measurements, fittings, and any unique features you might want to introduce to the kitchen. For those with some artistic flair, you can even draw out a rough sketch of the kitchen yourself. Alternatively, specialist software packages are available to help you build a complete kitchen design sketch and get it ready for construction.














































































































