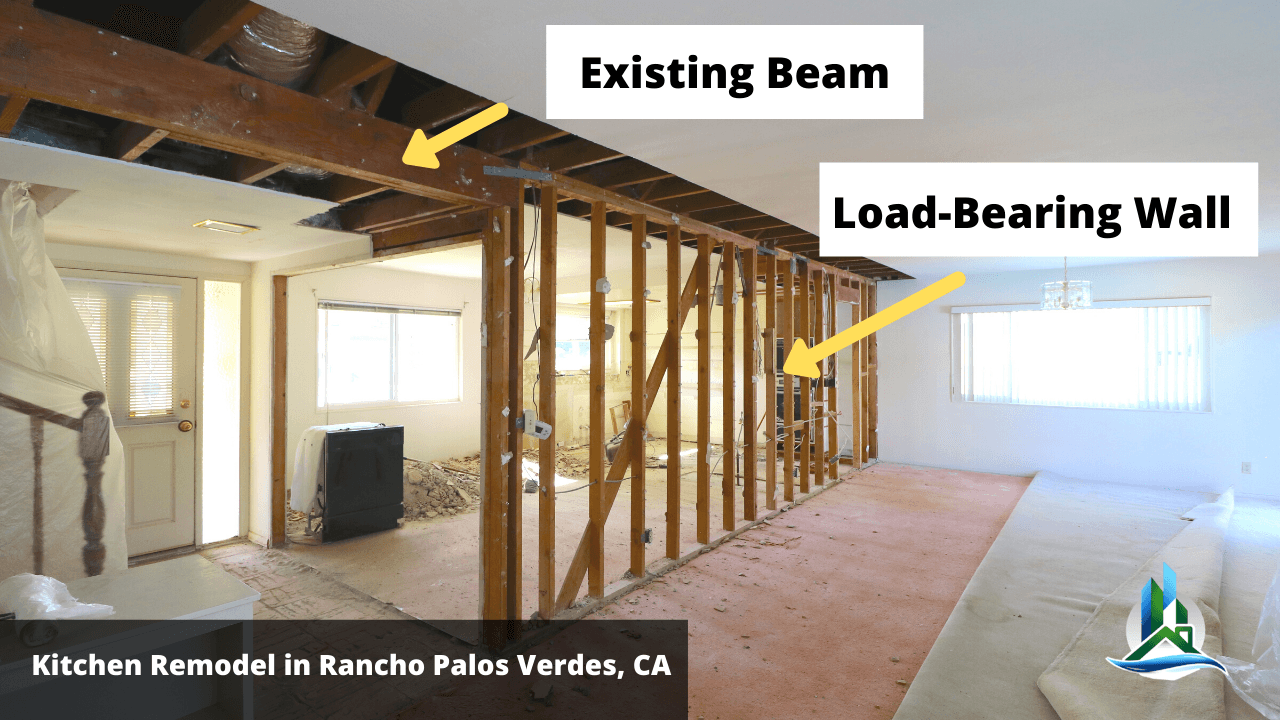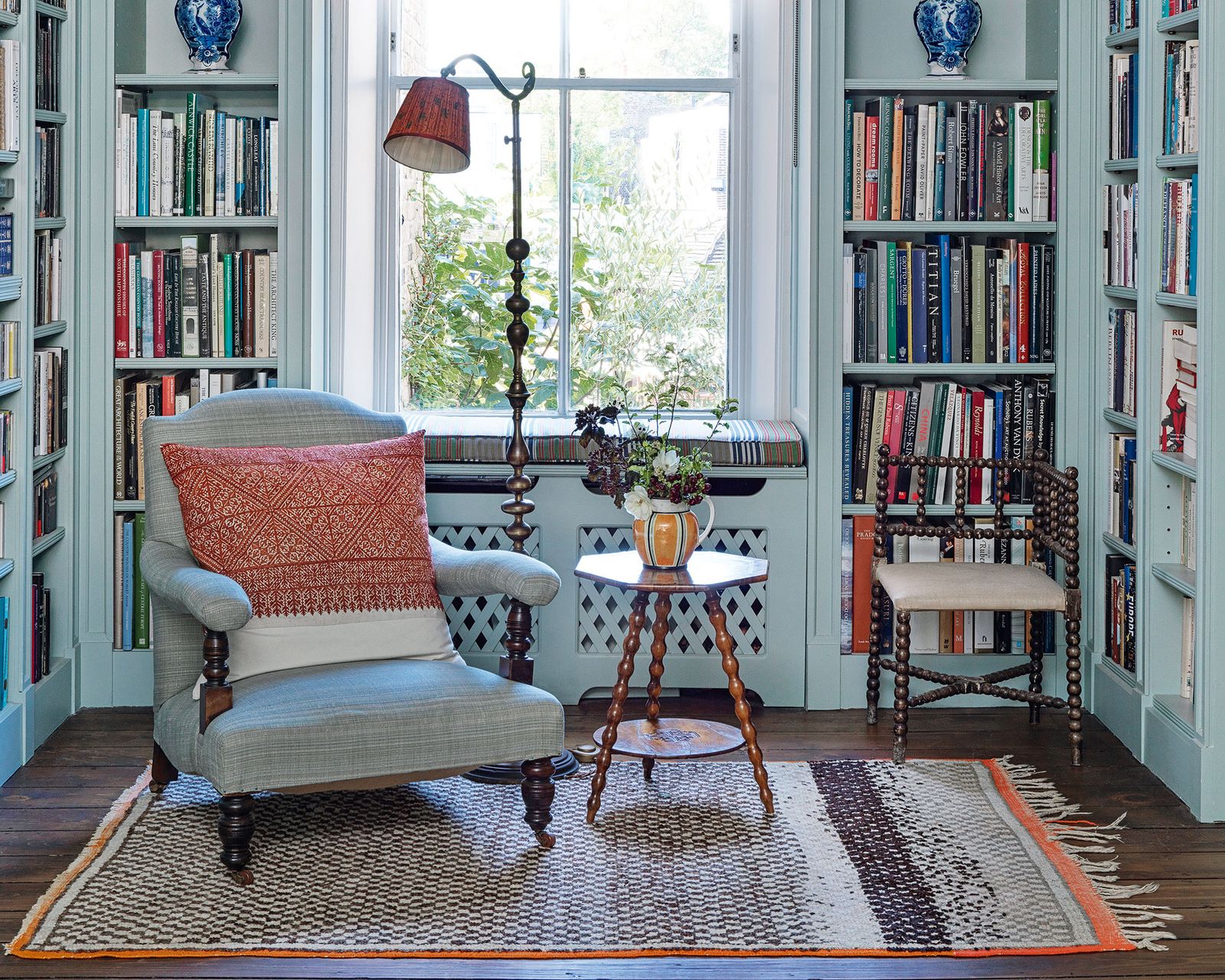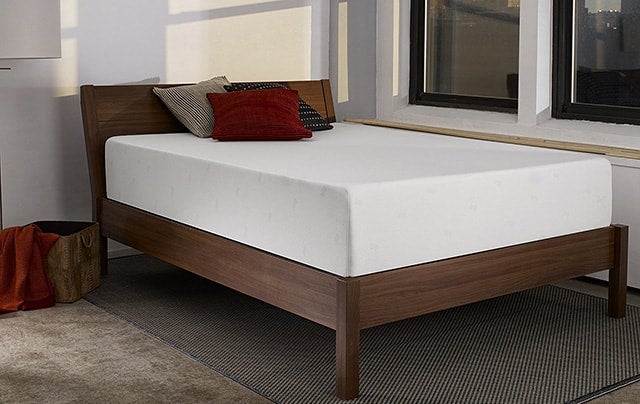AutoCAD is one of the top kitchen design software programs available today and it is the go-to program for professional architects and designers. This sophisticated tool has great features for creating 3D designs, detailed drawings, and precision models that can be changed quickly and easily. AutoCAD also has advanced tools that help to layout designs for kitchen appliances and cabinetry with accuracy. The program also offers cabinets and fixtures libraries that allow users to customize designs as needed. It also enables users to export drawings to other programs and create unique visuals and animations using two-dimensional (2D) and three-dimensional (3D) tools.AutoCAD
Cabinet Solutions is a comprehensive kitchen design software platform offering professional quality cabinet design. This easy-to-use program provides a large selection of cabinet shapes, sizes, heights, finishes and door styles for creating custom kitchen designs. Users have the ability to design the complete kitchen layout from start to finish, including placed appliances, fixtures and cabinetry. The powerful algorithms make Cabinet Solutions amazingly fast, accurate and provide a realistic finished product.Cabinet Solutions
20-20 Design is a highly-sought-after kitchen design program designed for professional kitchen and bath designers. This renowned software program provides users with a vast selection of fixtures, finishes, materials and more for creating customized designs. It also give designers options for generating color shots and elevations. Furthermore, users can export images and specification sheets to share with clients for added convenience.20-20 Design
Home Designer Suite is a popular kitchen design software program developed by Chief Architect. This program provides a comprehensive collection of kitchen cabinetry, appliances, fixtures, cabinetry hardware, and other elements to easily create kitchen designs. It includes a library of hundreds of different kitchen items and features like 3D imaging that help to visualize kitchen layout ideas during the design process. Home Designer Suite also supports a 4K resolution, so users can have detailed view of their kitchen layout.Home Designer Suite
Pro Kitchen Software is one of the leading choices for kitchen design professionals. This program includes a range of design templates that help users create custom kitchen designs without having to start from scratch. Pro Kitchen Software also provides expert advice on how to create the perfect looking kitchen layout that best suits the individual needs of the user. Furthermore, the program has an intuitive user interface and it has a library of nearly 6,000 kitchen related items.Pro Kitchen Software
2020 Fusion is a powerful kitchen design program developed for both businesses and individuals. This software enables users to create professional-level 3D kitchen designs. It also come with an extensive library of cabinetry, fixtures, textures and more for creating kitchen designs. Additionally, this program offers tools for creating quotes, technical drawings, 2D and 3D plan layouts, as well as materials estimates. 2020 Fusion
SketchUp Pro is a kitchen design program used by professionals and beginners alike. This powerful 3D modeling program offers tools for modeling components of a kitchen layout in 3D. It also features an easy-to-use interface, house design templates, tutorials, and a large library of kitchen products and materials. SketchUp Pro also provides advanced features like photo-realistic 1080p rendering and layer settings that allow users to design incredibly detailed kitchen layouts.SketchUp Pro
CAD Pro Kitchen Design Software is a powerful design platform used by kitchen design professionals. This program offers advanced 3D modeling, rendering, and CAD tools for creating designs and templates. It also provides drag-and-drop elements for creating detailed and sophisticated kitchen layouts quickly. Furthermore, the CAD Pro Kitchen Design Software includes a library of cabinets, appliances, and other fixtures for creating truly unique designs.CAD Pro Kitchen Design Software
Universal Kitchen Design Software is a popular kitchen design software program designed for both professionals and beginners. This software system provides users with a wide selection of customization options, so they can create a kitchen layout exactly to their preferences. It also includes a large library of kitchen cabinetry, appliances, and fixtures. Moreover, users have the option to add textures, colors, and patterns to their designs, making it an ideal choice for creating unique kitchen designs.Universal Kitchen Design Software
Kitchen Design for DS Max is a cutting-edge kitchen design software that can help users create amazing kitchen designs. This program offers a wide range of features for creating 3D models, such as lighting effects, detailed textures, shadows, materials, and more. Kitchen Design for DS Max also features an intuitive user interface that lets users preview designs in real time. Plus, the software system provides customization options to help users create the perfect kitchen design.Kitchen Design for DS Max
What to Look for in Kitchen Design Programmes?
 Kitchen design programmes are becoming increasingly popular these days as people look to update and improve the look and feel of their home. Not only can these programmes help to give a home a complete makeover, they can also save a lot of time and money in the process. So, what should people look for when choosing a kitchen design programme?
Kitchen design programmes are becoming increasingly popular these days as people look to update and improve the look and feel of their home. Not only can these programmes help to give a home a complete makeover, they can also save a lot of time and money in the process. So, what should people look for when choosing a kitchen design programme?
Options for Design and Layout
 One of the most important features of kitchen design programmes is the range of design and layout options available. A good programme should offer a range of choices for furniture and fixtures, as well as provide a variety of colours, textures and finishes. This will allow people to create the exact look and feel that they are looking for.
One of the most important features of kitchen design programmes is the range of design and layout options available. A good programme should offer a range of choices for furniture and fixtures, as well as provide a variety of colours, textures and finishes. This will allow people to create the exact look and feel that they are looking for.
3D Modeling and Rendering
 Another key feature to look out for when choosing a kitchen design programme is the
3D modeling
and rendering capabilities. Look for programmes that offer realistic models and renderings of the final kitchen, so you can get a sense of what it will look like before beginning any renovation work.
Another key feature to look out for when choosing a kitchen design programme is the
3D modeling
and rendering capabilities. Look for programmes that offer realistic models and renderings of the final kitchen, so you can get a sense of what it will look like before beginning any renovation work.
Ideal for Measurement and Estimation
 Kitchen design programmes can also be useful for estimating the cost of a
kitchen design
project. Look for a programme with features that enable you to make quick measurements of the room and its content, enabling you to quickly estimate the cost of materials and labour.
Kitchen design programmes can also be useful for estimating the cost of a
kitchen design
project. Look for a programme with features that enable you to make quick measurements of the room and its content, enabling you to quickly estimate the cost of materials and labour.
Accessible Anywhere
 Finally, many kitchen design programmes are built with ease of use and accessibility in mind. Look for one that is cloud-based and can be accessed from any device with an internet connection. This will enable people to use the programme from anywhere, at any time, making it easier to manage a project regardless of location.
Finally, many kitchen design programmes are built with ease of use and accessibility in mind. Look for one that is cloud-based and can be accessed from any device with an internet connection. This will enable people to use the programme from anywhere, at any time, making it easier to manage a project regardless of location.


































































































