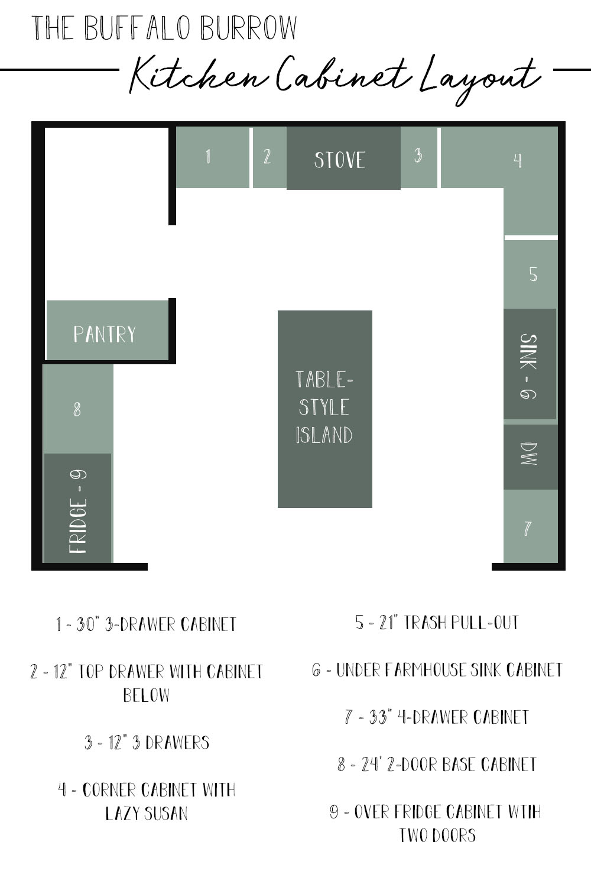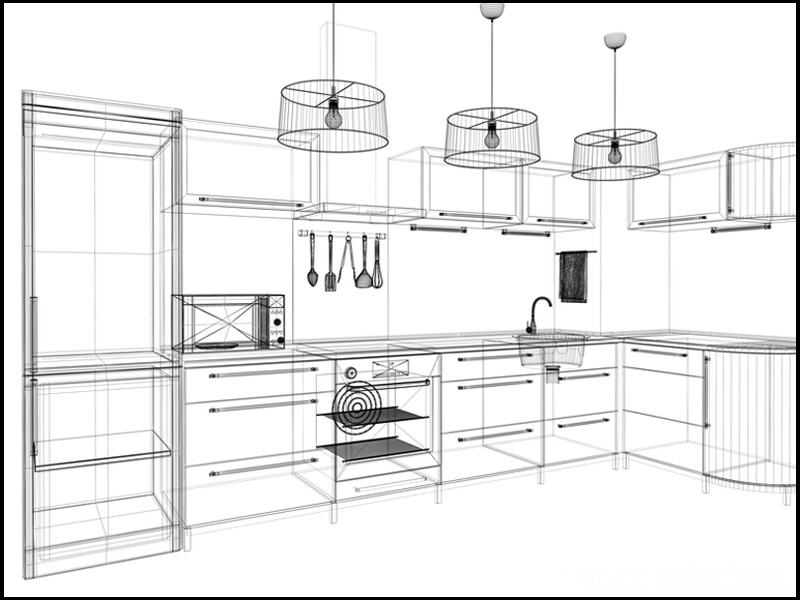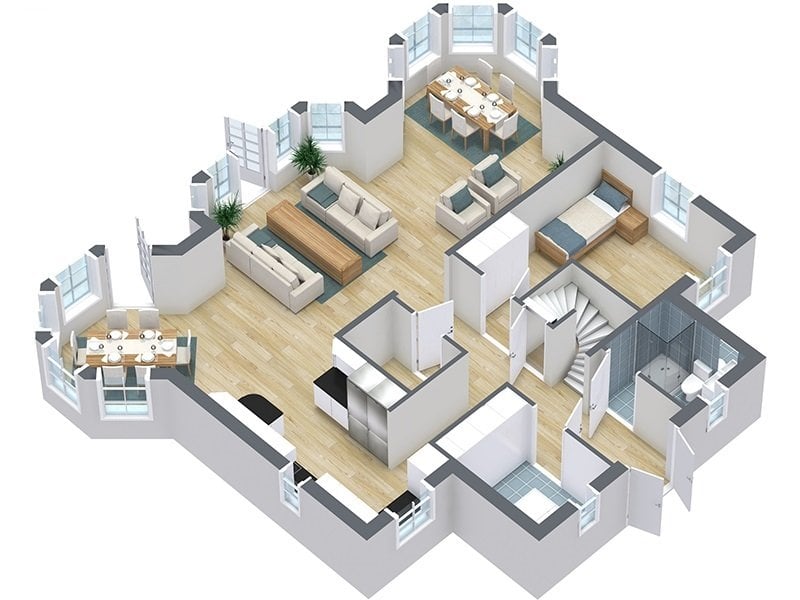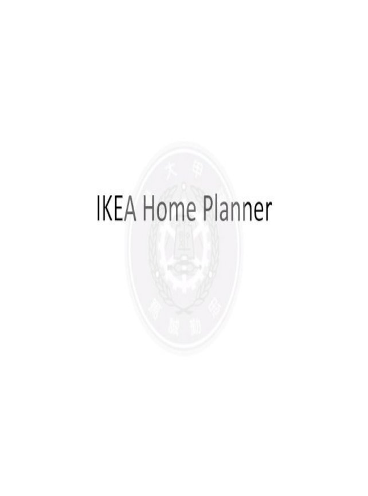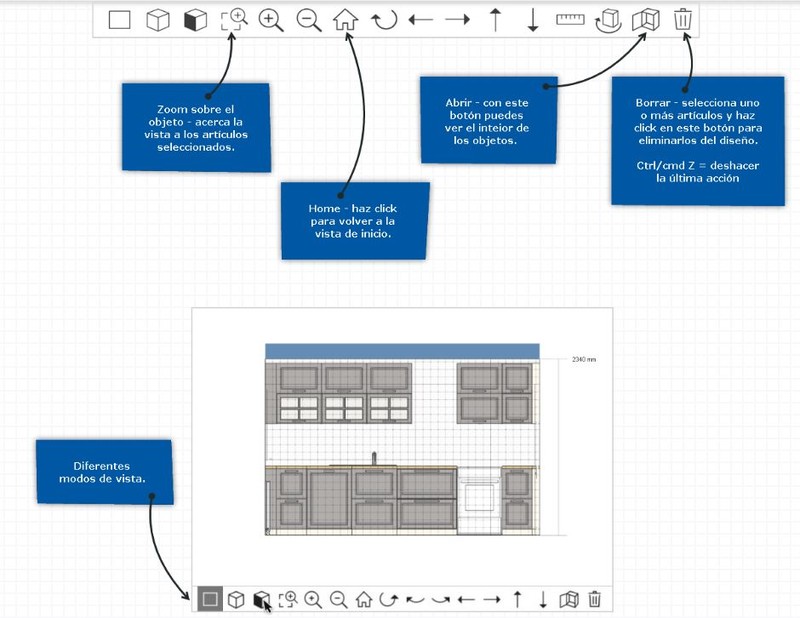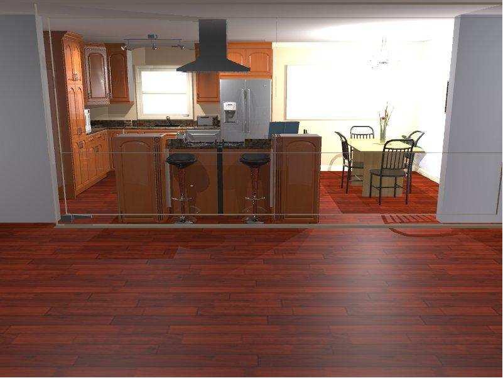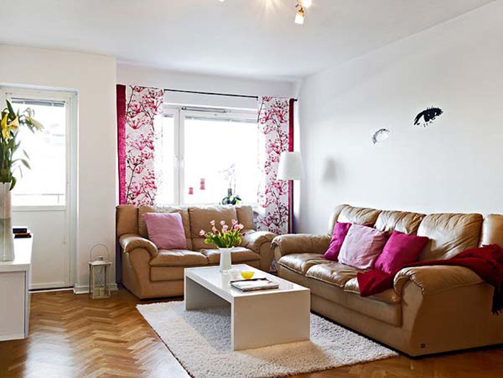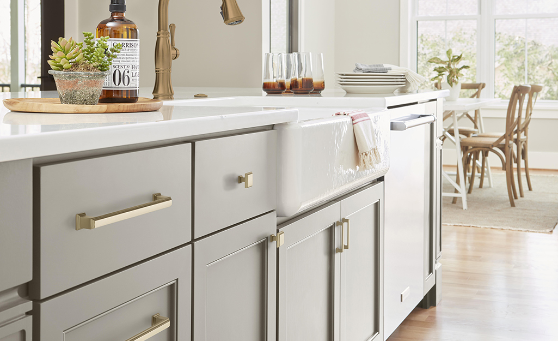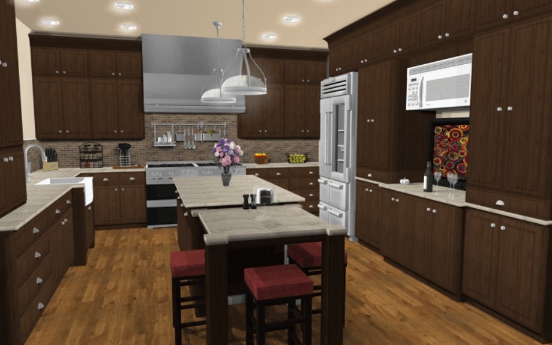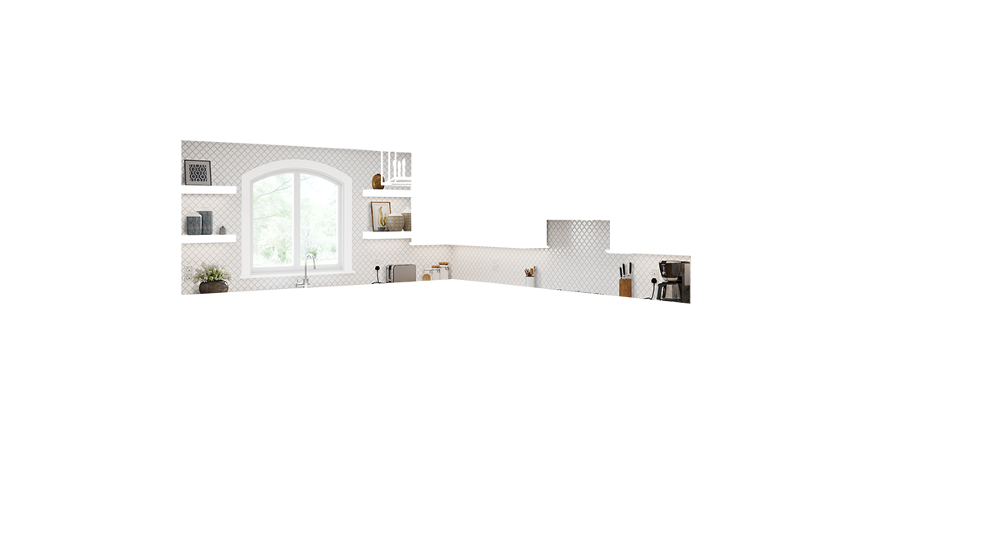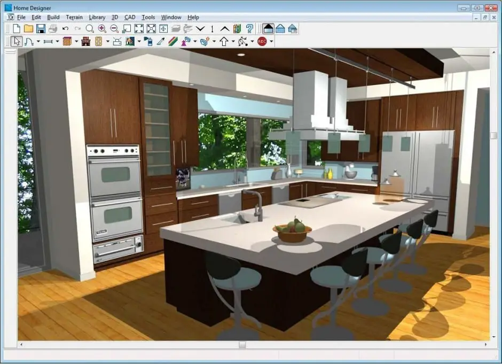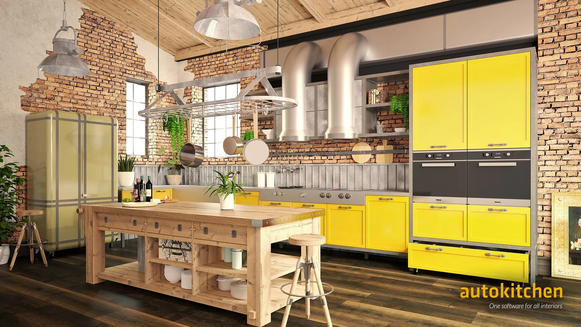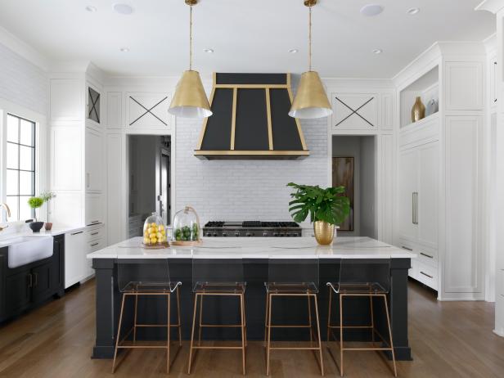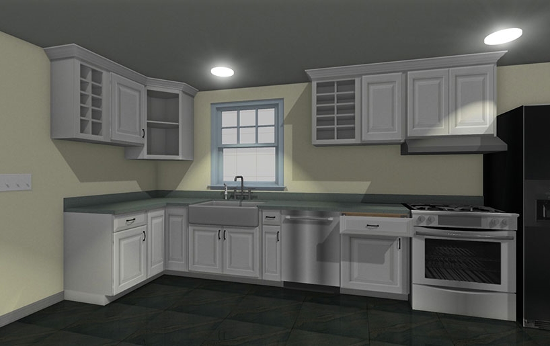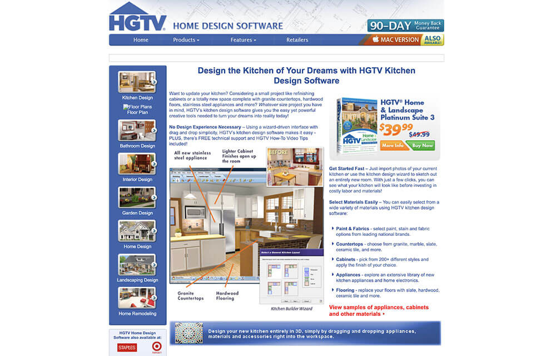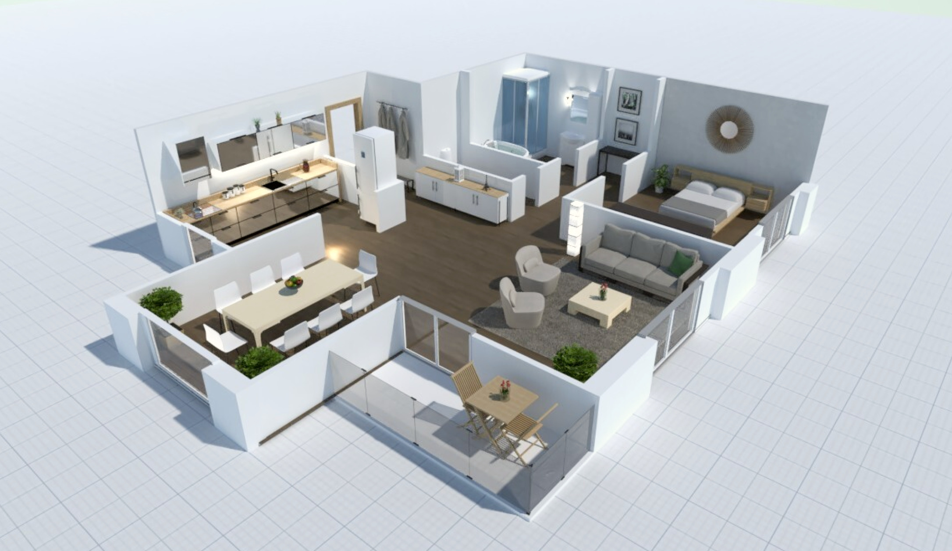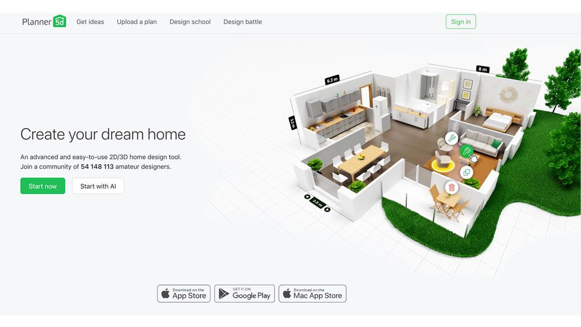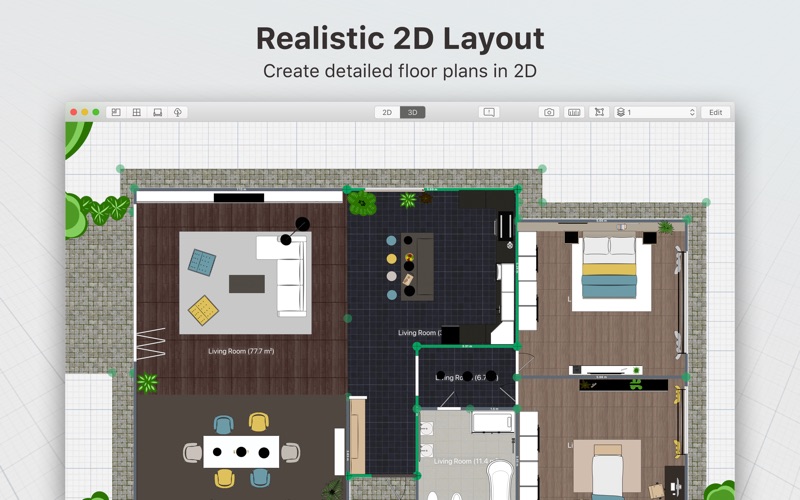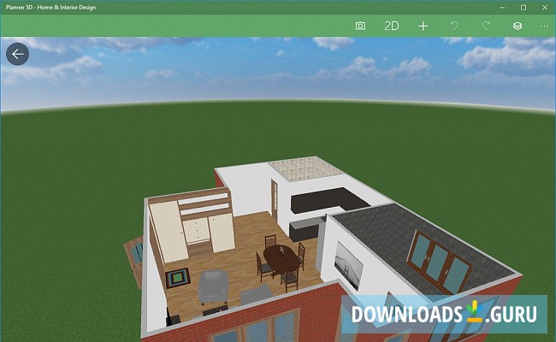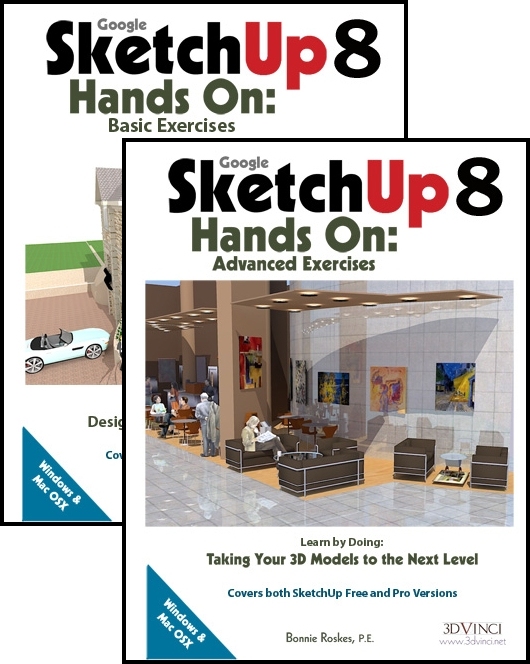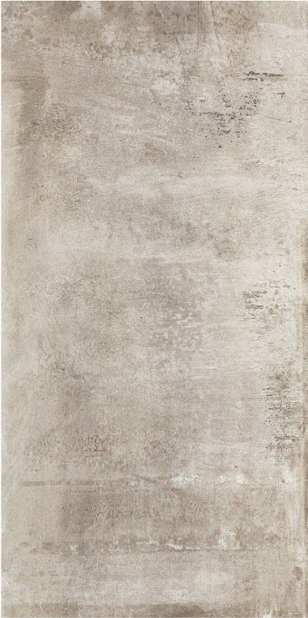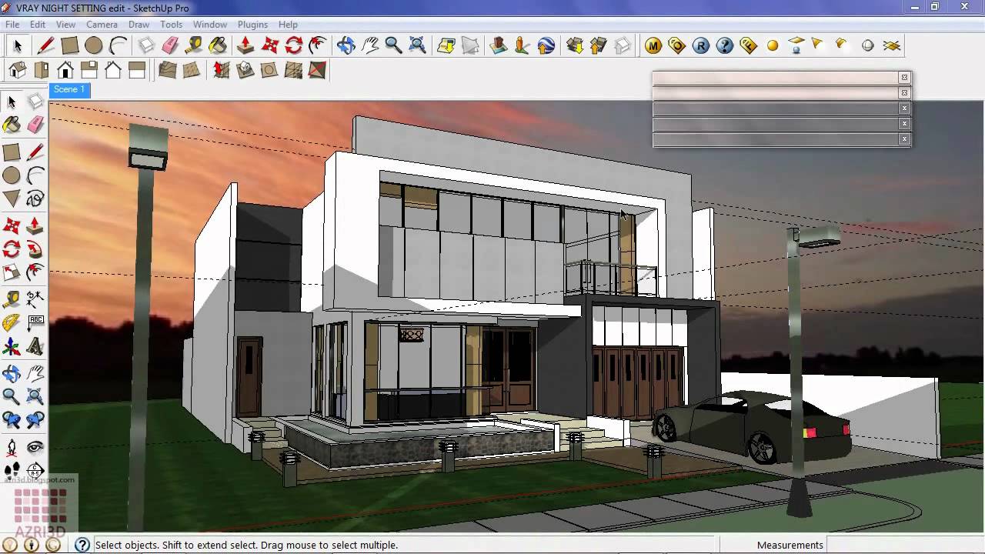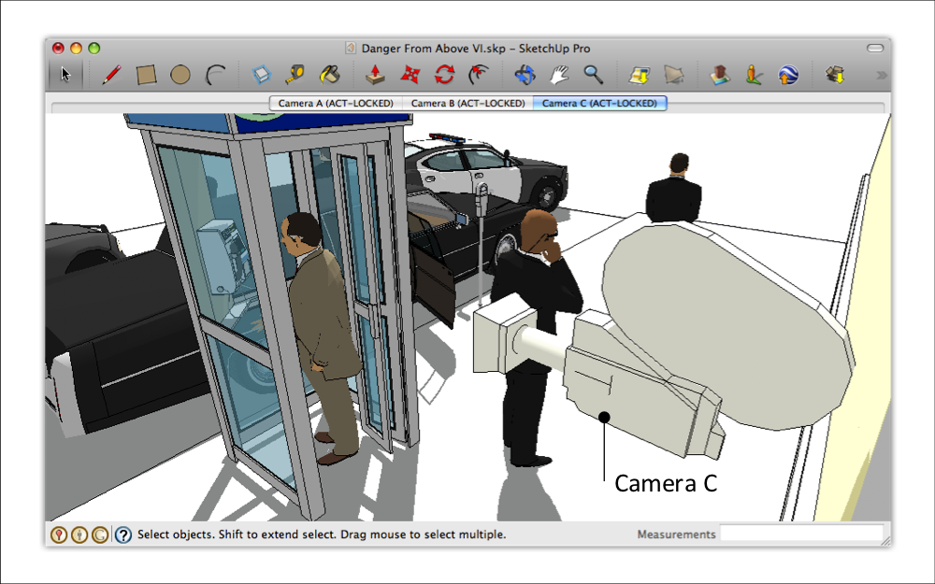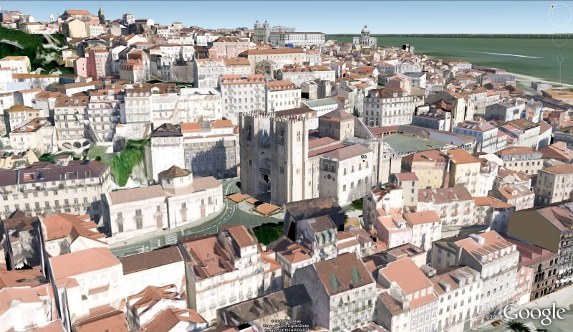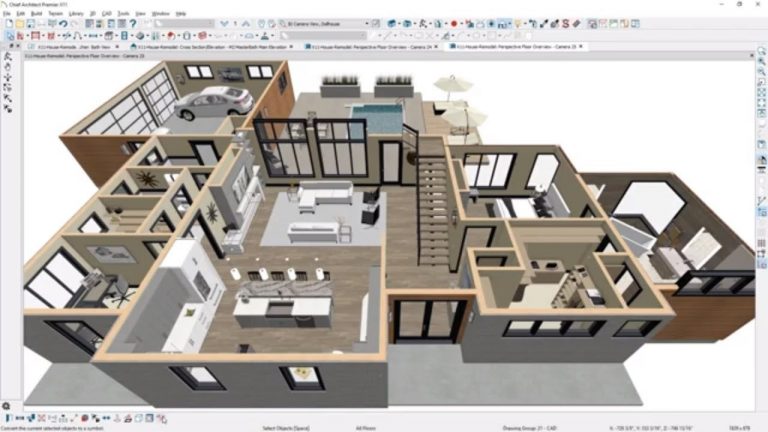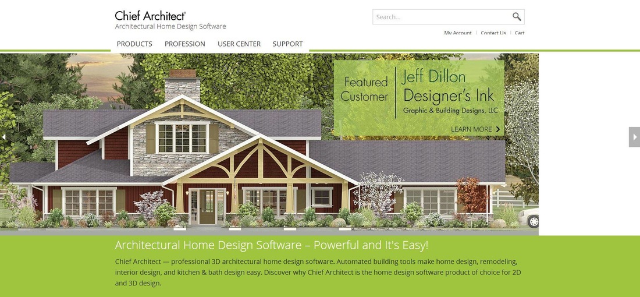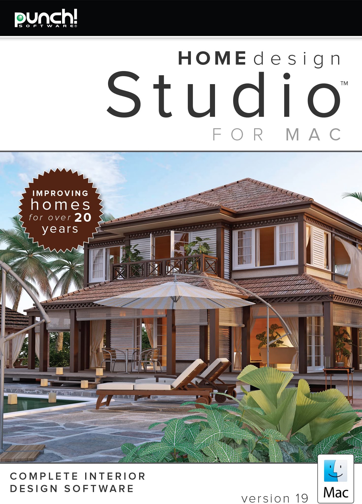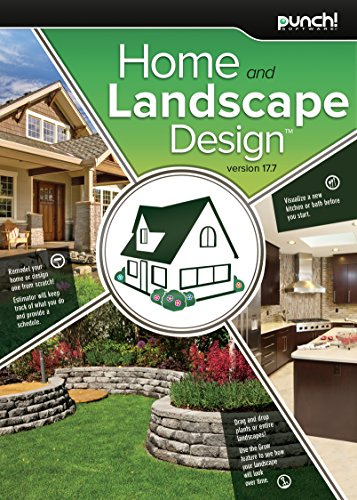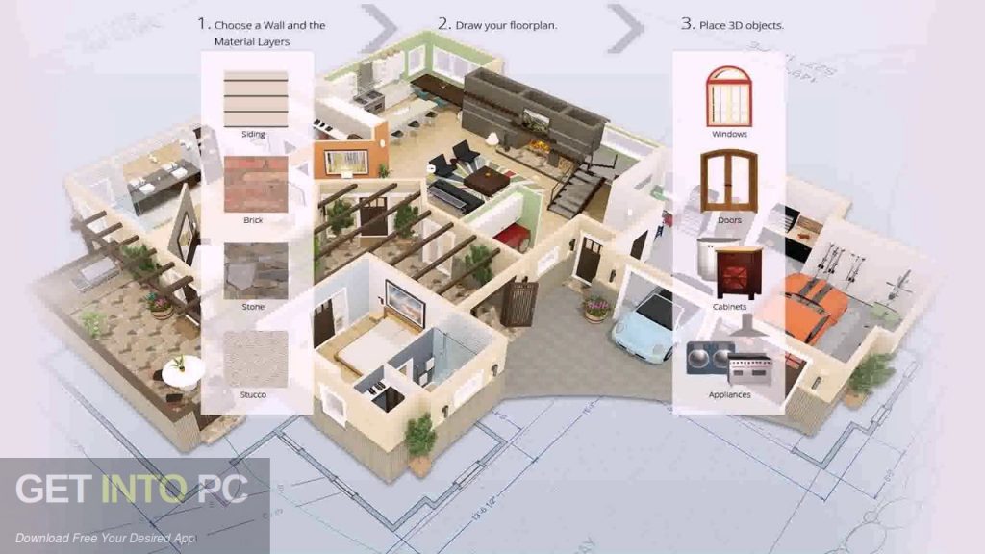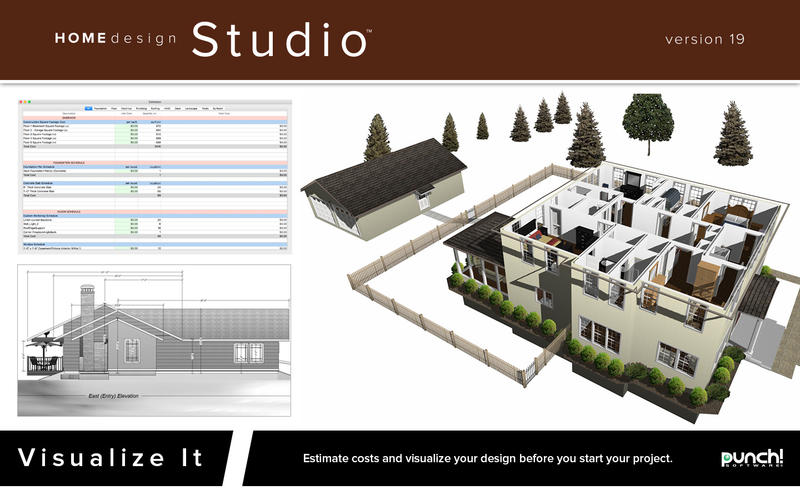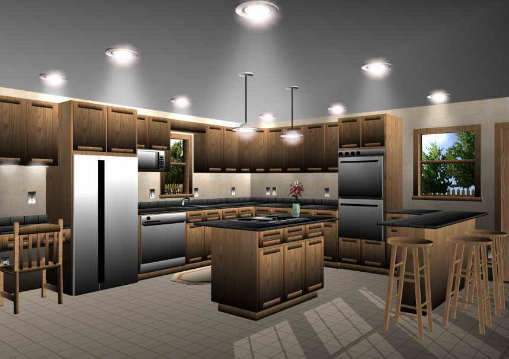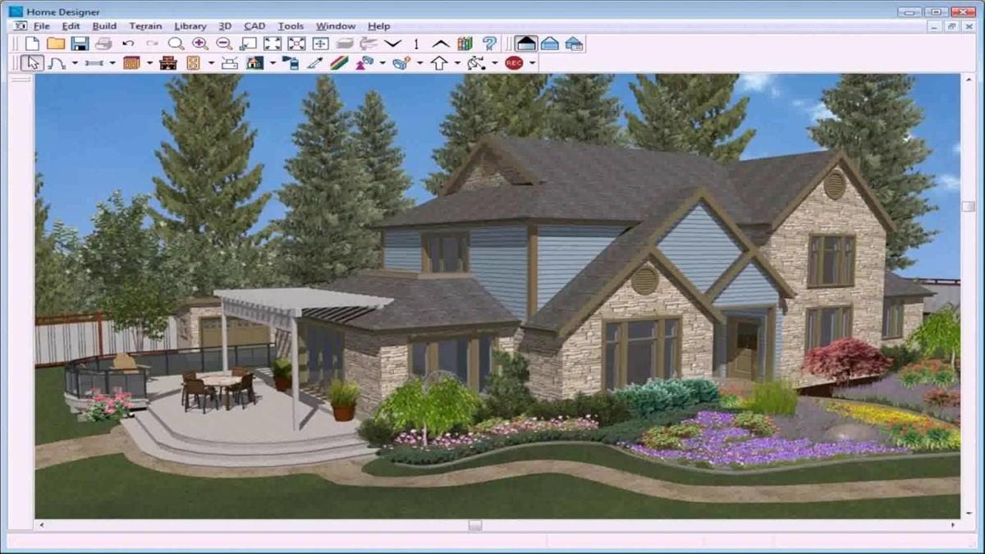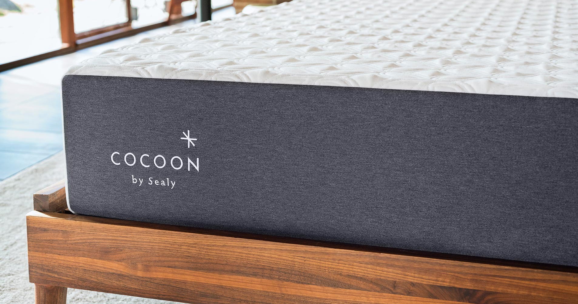Designing a kitchen can be a daunting task, but with the right tools, it can be made much easier and less stressful. Whether you are a professional interior designer or a homeowner looking to revamp your kitchen, having access to the right planning tools is essential. These tools not only help you visualize your ideas, but also assist in creating a functional and efficient space. In this article, we will be discussing the top 10 kitchen design planning tools that will make your kitchen design process a breeze.The Importance of Using Kitchen Design Planning Tools
Kitchen Planner is a free online tool that allows you to design your kitchen in 3D. It offers a wide range of features such as different room layouts, color schemes, and furniture options. You can also customize your kitchen by adding appliances, countertops, and flooring. With its user-friendly interface, you can easily drag and drop items to create your dream kitchen.1. Kitchen Planner
RoomSketcher is another great online tool that offers a comprehensive set of features for kitchen design planning. It allows you to create a 3D model of your kitchen and experiment with different layouts and designs. You can also add windows, doors, and other architectural elements to give a realistic view of your kitchen. RoomSketcher also offers a mobile app, making it convenient to work on your kitchen design on the go.2. RoomSketcher
IKEA Home Planner is a free software that is specifically designed for planning your kitchen using IKEA products. With this tool, you can create a detailed layout of your kitchen and choose from a variety of IKEA products to design your space. It also provides a cost estimator, making it easier to stay within your budget.3. IKEA Home Planner
Lowe's Virtual Room Designer is a powerful tool that allows you to design your kitchen from scratch or choose from pre-designed templates. It offers a wide range of features such as cabinet styles, color options, and appliances. You can also save your designs and access them later on, making it convenient for long-term planning.4. Lowe's Virtual Room Designer
Home Hardware Kitchen Design Tool is an easy-to-use online tool that offers a variety of design options for your kitchen. You can choose from different layouts, cabinet styles, and color schemes to create your ideal kitchen. It also allows you to add accessories such as lighting and backsplashes to complete your design.5. Home Hardware Kitchen Design Tool
HGTV Kitchen Design Software is a popular tool used by both professionals and homeowners. It offers a wide range of features such as 3D rendering, detailed floor plans, and customizable layouts. You can also choose from a variety of cabinet styles, countertops, and appliances to create your dream kitchen.6. HGTV Kitchen Design Software
Planner 5D is a versatile tool that allows you to design your kitchen in 2D and 3D. It offers a user-friendly interface and a wide range of features such as customizable layouts, furniture options, and color schemes. You can also view your design in virtual reality, giving you a realistic view of your future kitchen.7. Planner 5D
SketchUp is a popular 3D modeling software that can be used for kitchen design planning. It offers a variety of tools and features that make it easy to create a detailed layout of your kitchen. You can also add texture and lighting to your design to get a better understanding of the overall look and feel of your kitchen.8. SketchUp
Chief Architect is a powerful software that is used by professionals for designing kitchens and other spaces. It offers a wide range of features such as 3D modeling, detailed floor plans, and a vast library of objects and materials to choose from. With its advanced tools, you can create a highly accurate and realistic design of your kitchen.9. Chief Architect
The Importance of Using Kitchen Design Planning Tools for Your Home Renovation
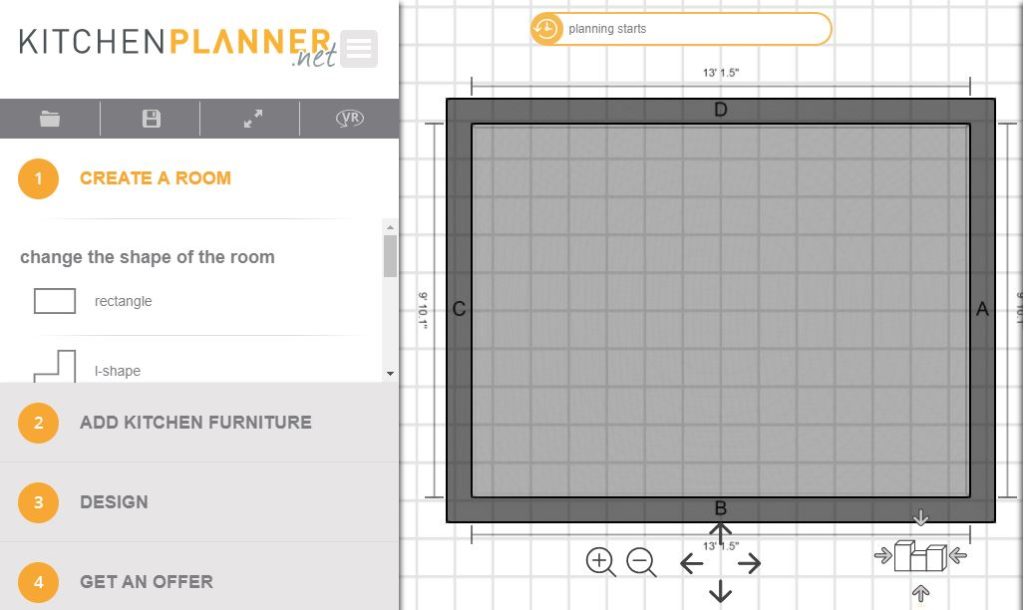
Why Kitchen Design Planning Tools are Essential
 When it comes to designing your dream kitchen, there are a lot of factors to consider. From the layout and functionality to the color scheme and materials, the process can quickly become overwhelming. This is where kitchen design planning tools come in. These powerful tools not only help you visualize your ideas, but also streamline the entire design process, making it more efficient and effective.
Designing a Functional Kitchen
The kitchen is known as the heart of the home, and for good reason. It's where you prepare your meals, gather with family and friends, and create memories. Therefore, it's important to have a functional kitchen that meets your specific needs. With kitchen design planning tools, you can experiment with different layouts and configurations to find the perfect fit for your space. This allows you to maximize your kitchen's functionality, making everyday tasks easier and more enjoyable.
Creating Your Dream Aesthetic
Aside from functionality, the aesthetics of your kitchen are just as important. With the variety of design options available, it can be challenging to envision what your dream kitchen will look like. This is where kitchen design planning tools come in handy. You can explore different color palettes, cabinet styles, and countertop materials to create your desired aesthetic. This not only helps you make informed decisions, but also ensures that you are satisfied with the end result.
Saving Time and Money
One of the major benefits of using kitchen design planning tools is the ability to save time and money. With these tools, you can experiment with different design options and make changes as needed without having to physically implement them. This not only saves you the hassle of making costly mistakes, but also helps you stay within your budget. Additionally, by having a clear vision of your design, you can avoid any unnecessary delays or changes during the renovation process.
When it comes to designing your dream kitchen, there are a lot of factors to consider. From the layout and functionality to the color scheme and materials, the process can quickly become overwhelming. This is where kitchen design planning tools come in. These powerful tools not only help you visualize your ideas, but also streamline the entire design process, making it more efficient and effective.
Designing a Functional Kitchen
The kitchen is known as the heart of the home, and for good reason. It's where you prepare your meals, gather with family and friends, and create memories. Therefore, it's important to have a functional kitchen that meets your specific needs. With kitchen design planning tools, you can experiment with different layouts and configurations to find the perfect fit for your space. This allows you to maximize your kitchen's functionality, making everyday tasks easier and more enjoyable.
Creating Your Dream Aesthetic
Aside from functionality, the aesthetics of your kitchen are just as important. With the variety of design options available, it can be challenging to envision what your dream kitchen will look like. This is where kitchen design planning tools come in handy. You can explore different color palettes, cabinet styles, and countertop materials to create your desired aesthetic. This not only helps you make informed decisions, but also ensures that you are satisfied with the end result.
Saving Time and Money
One of the major benefits of using kitchen design planning tools is the ability to save time and money. With these tools, you can experiment with different design options and make changes as needed without having to physically implement them. This not only saves you the hassle of making costly mistakes, but also helps you stay within your budget. Additionally, by having a clear vision of your design, you can avoid any unnecessary delays or changes during the renovation process.
In Conclusion
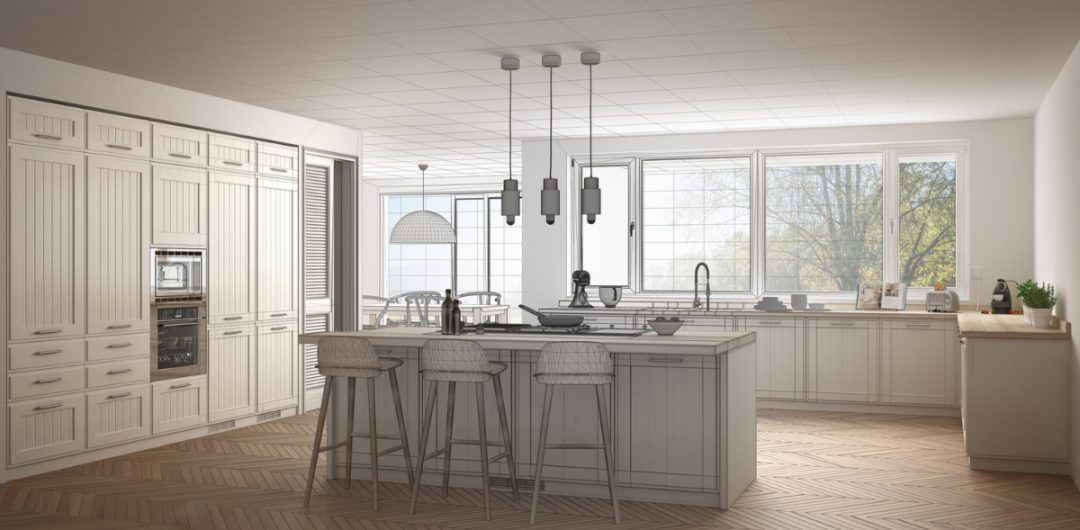 In the world of home design, utilizing kitchen design planning tools is essential for a successful and stress-free renovation. These tools not only help you create a functional and aesthetically pleasing kitchen, but also save you time and money in the long run. So before you start your next kitchen renovation project, be sure to take advantage of these powerful tools and make your dream kitchen a reality.
In the world of home design, utilizing kitchen design planning tools is essential for a successful and stress-free renovation. These tools not only help you create a functional and aesthetically pleasing kitchen, but also save you time and money in the long run. So before you start your next kitchen renovation project, be sure to take advantage of these powerful tools and make your dream kitchen a reality.


