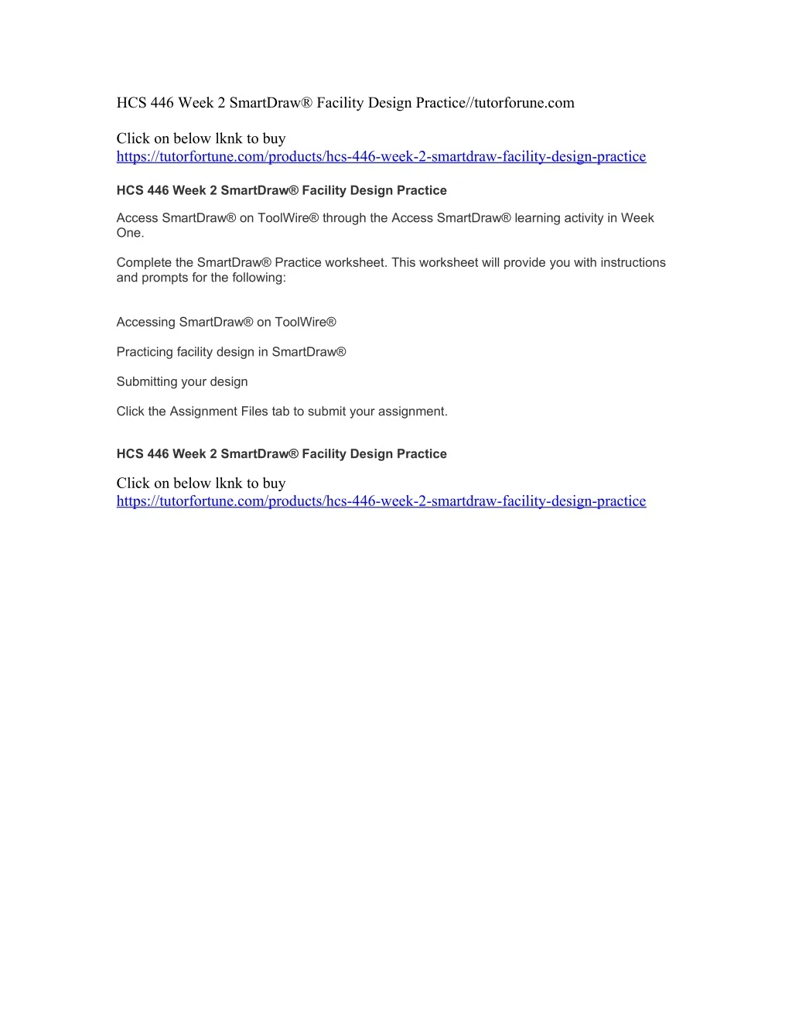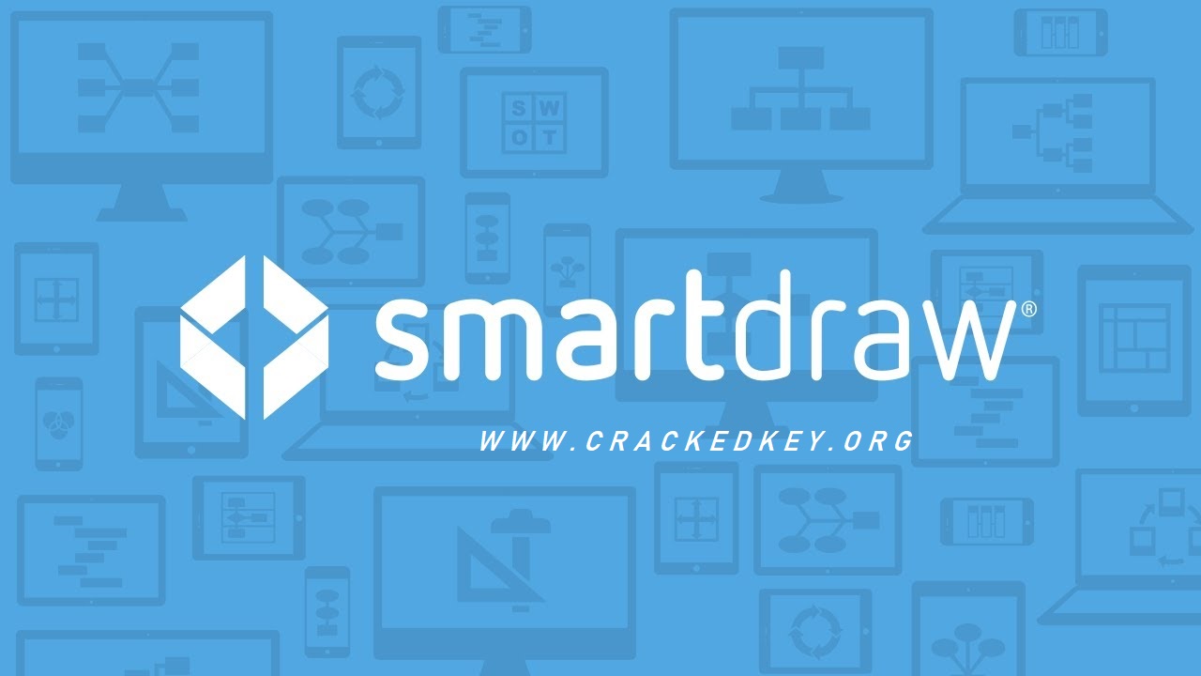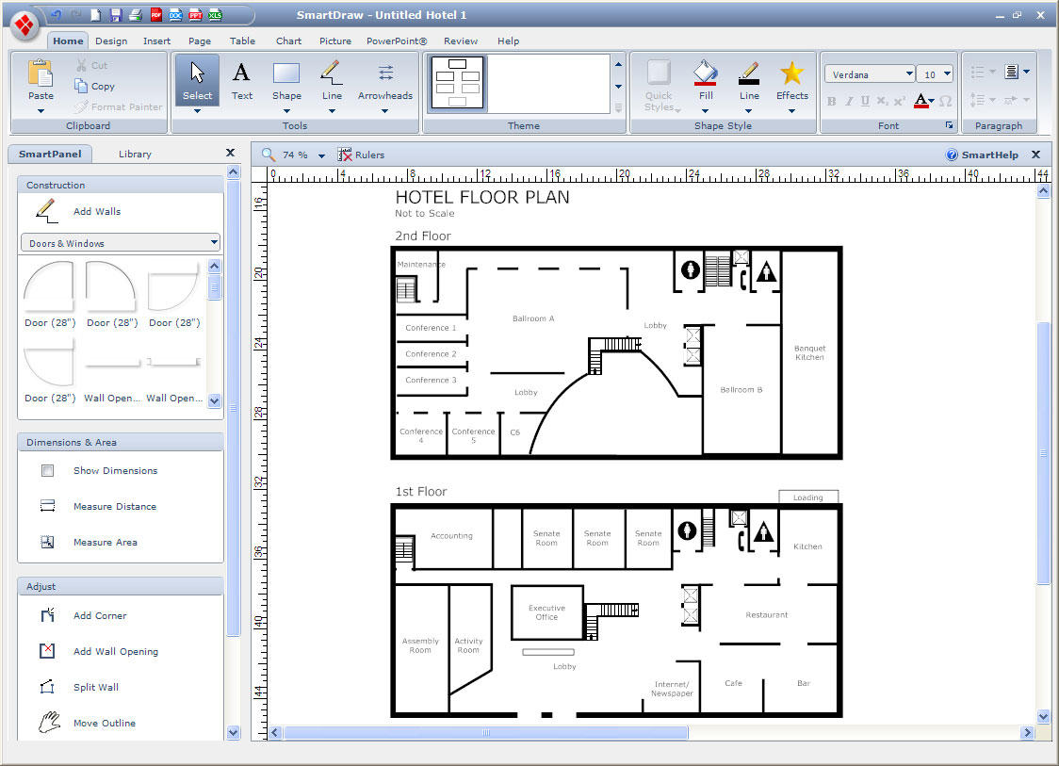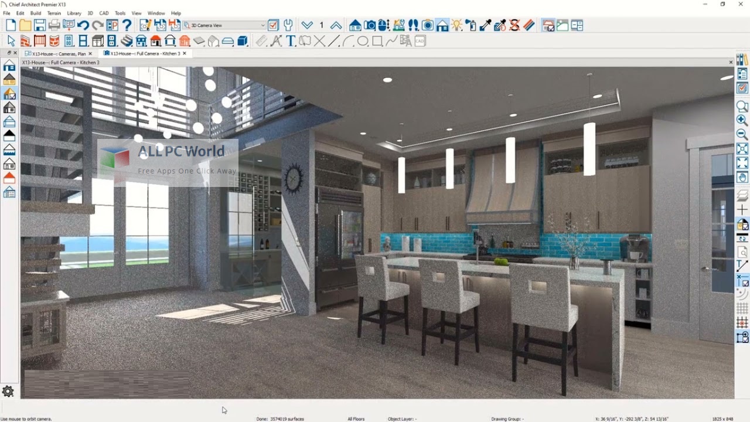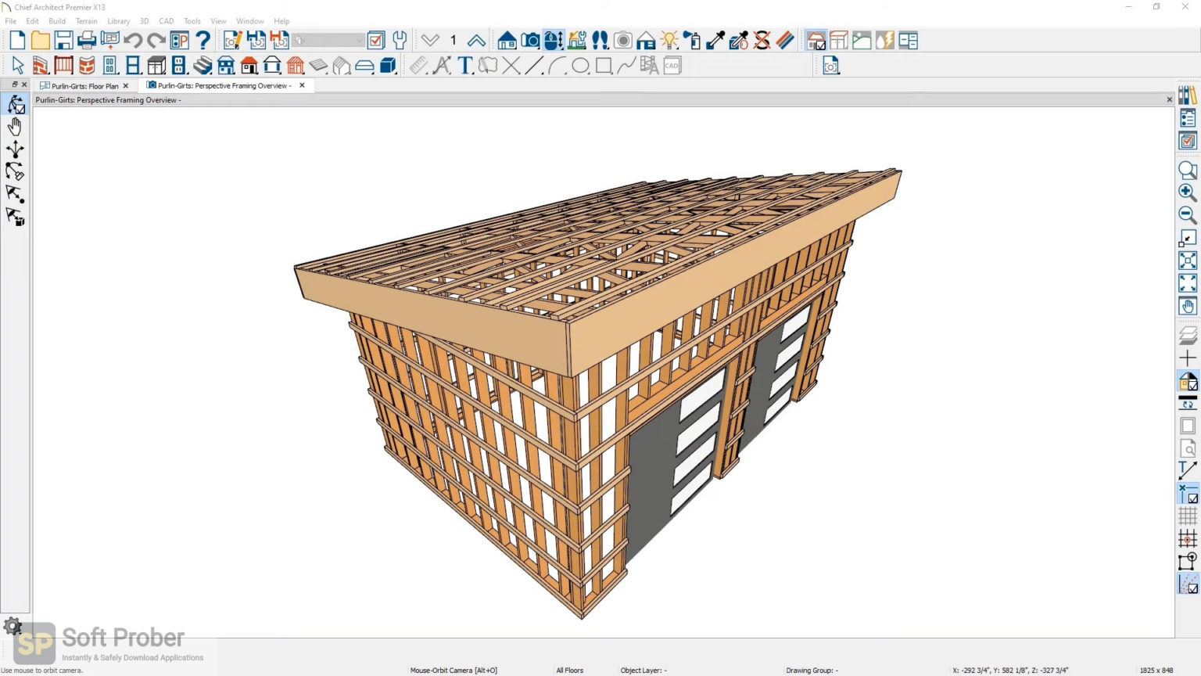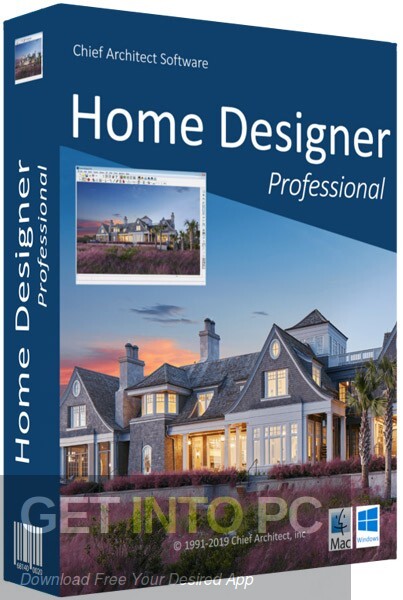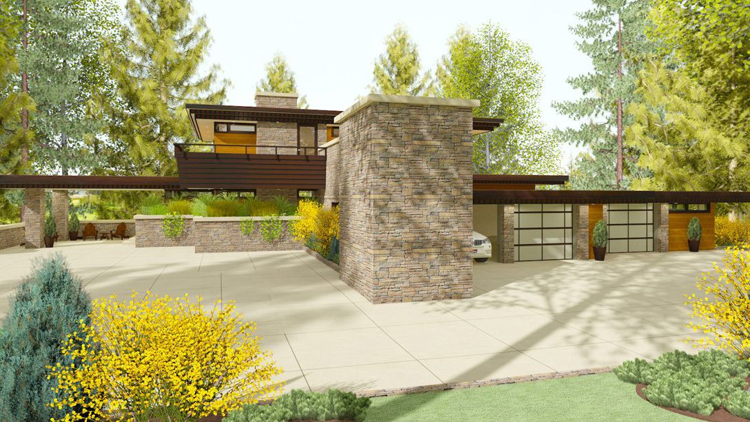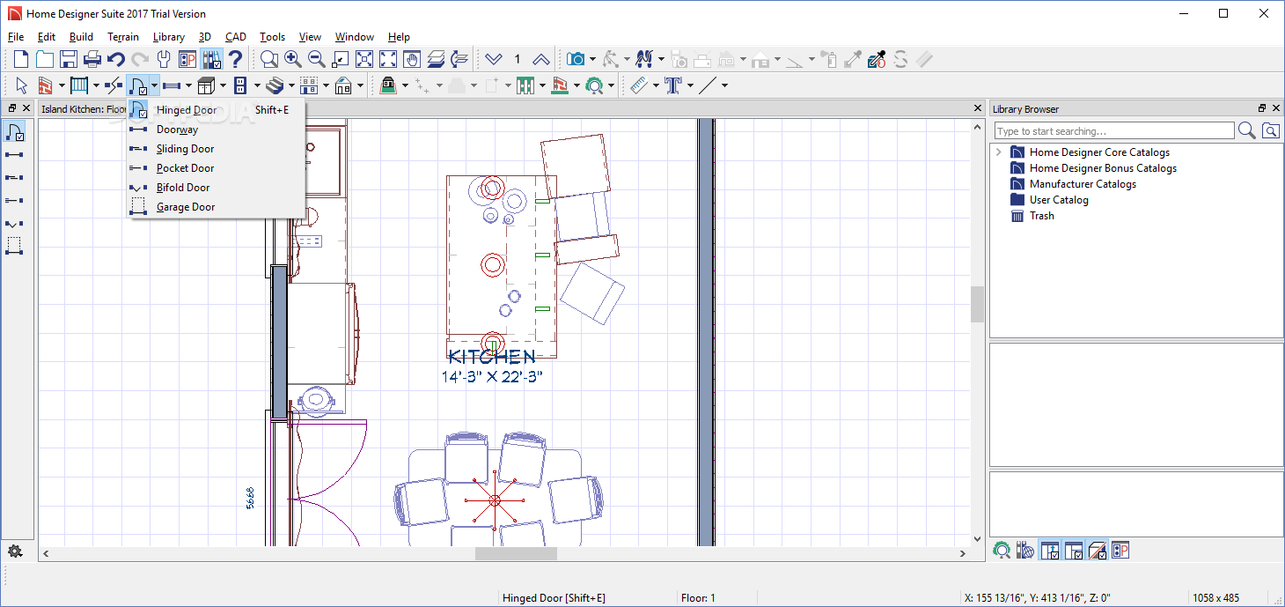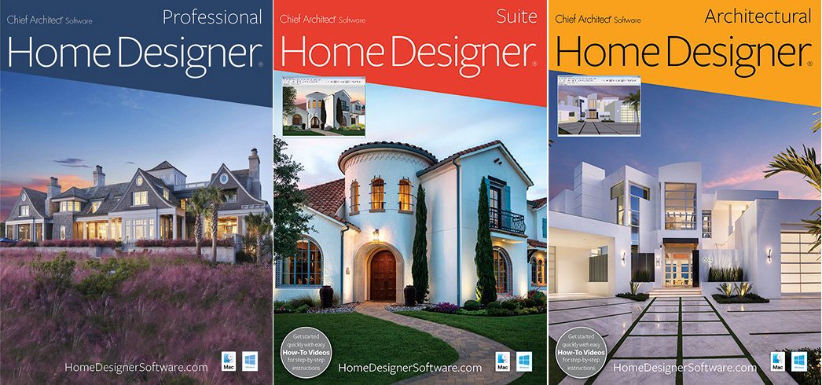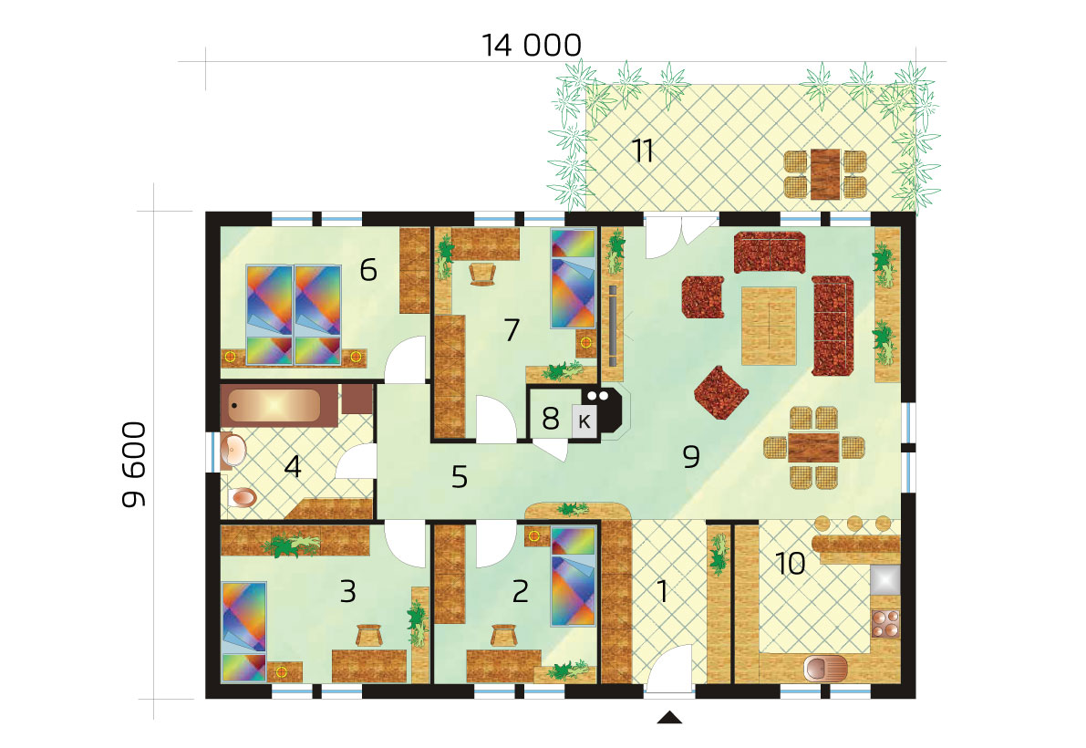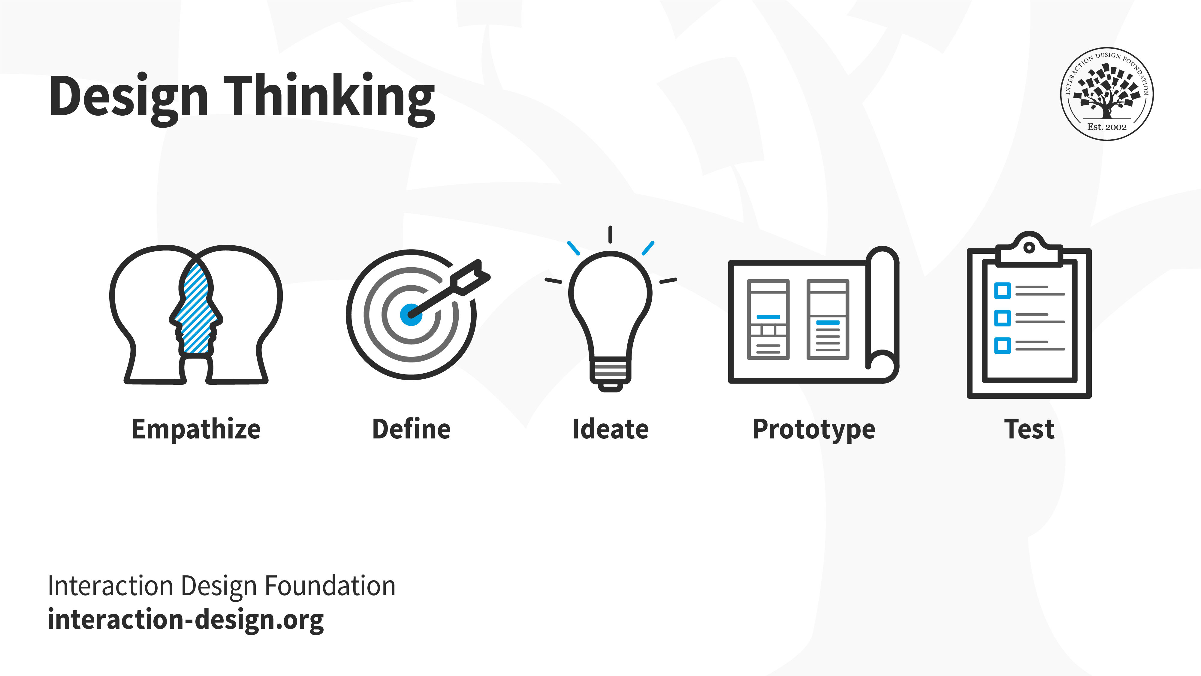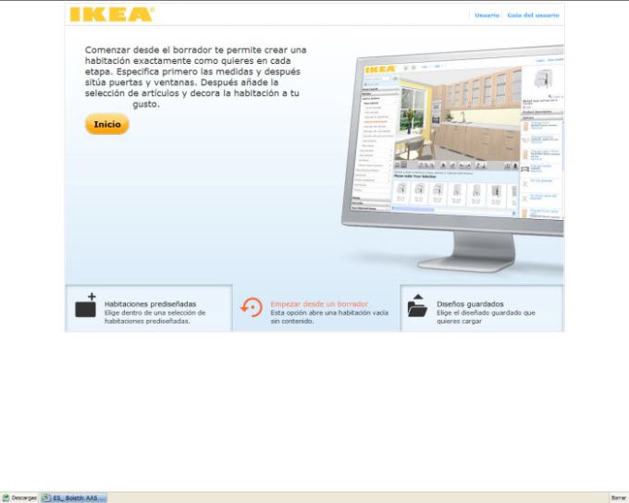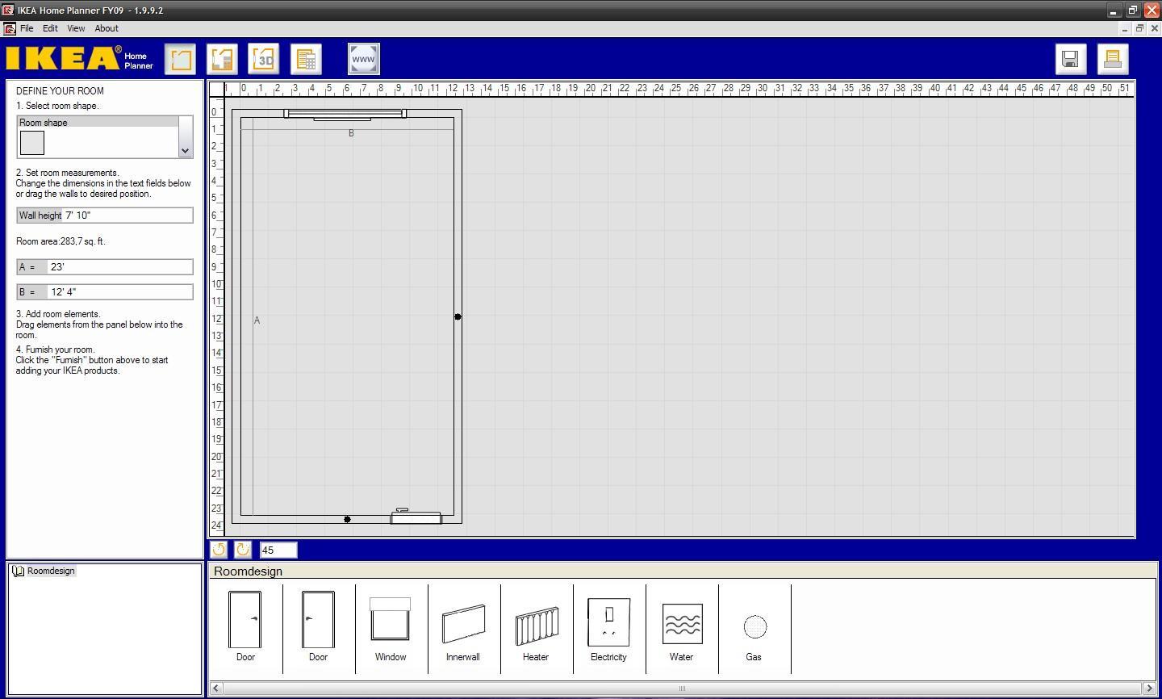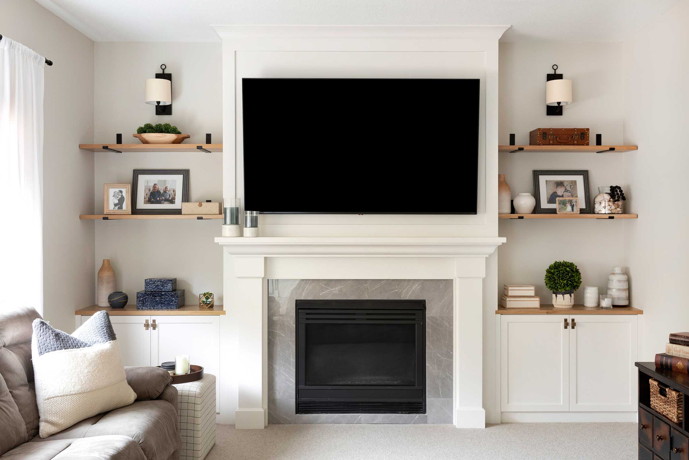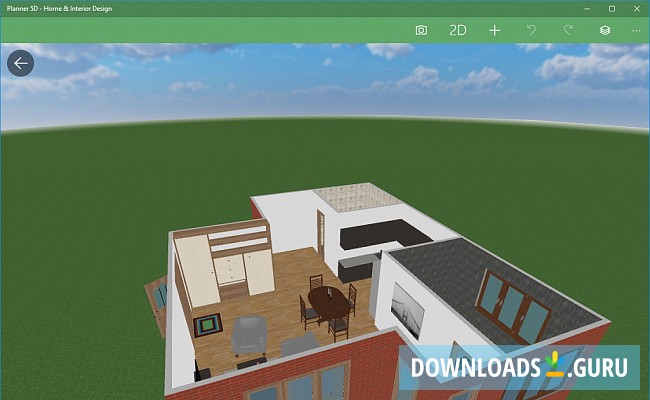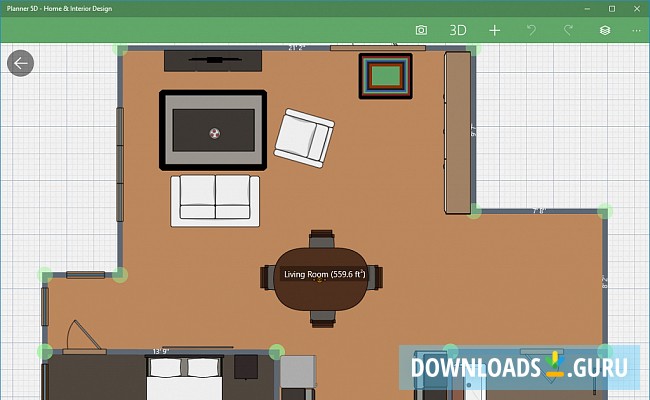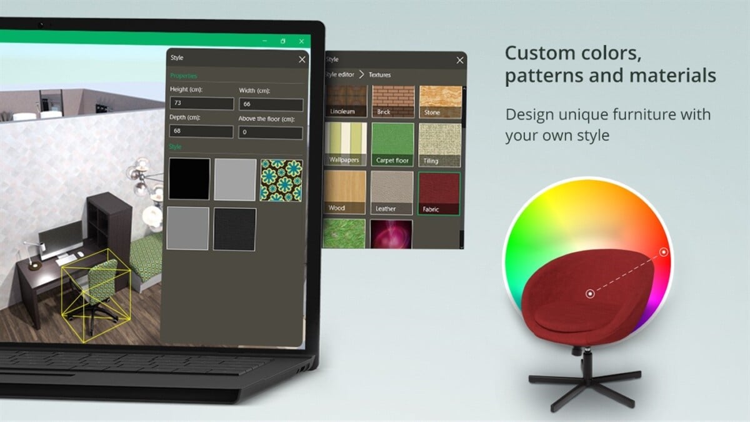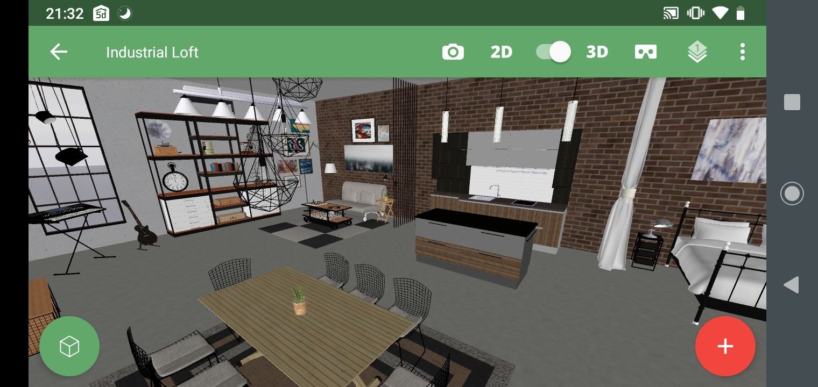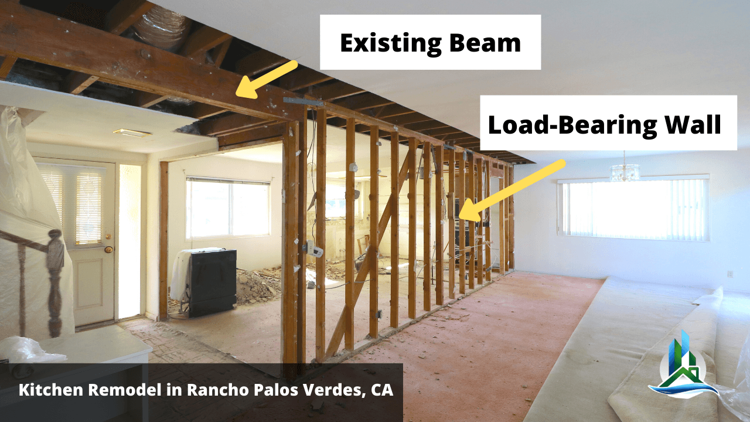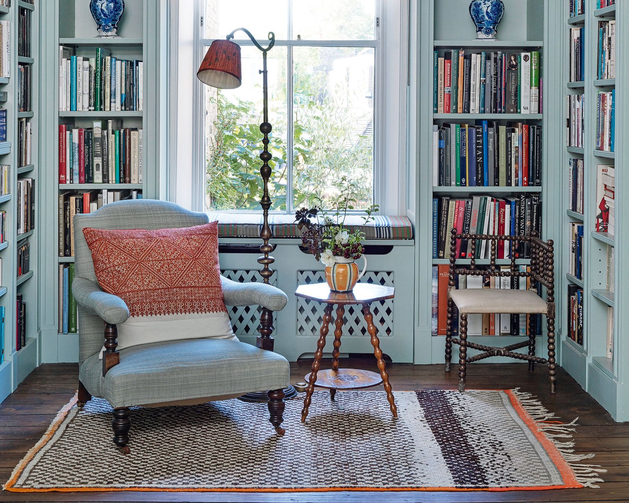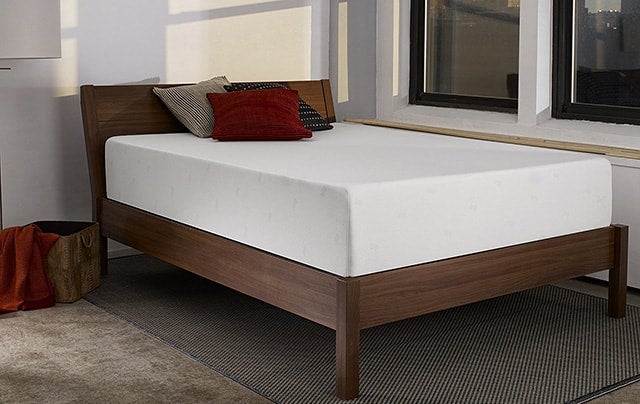SketchUp is a popular choice for kitchen design planning software, and for good reason. This powerful tool allows you to create 3D models of your kitchen, giving you a realistic view of your space before making any changes. With its user-friendly interface and extensive library of design elements, SketchUp makes it easy for anyone to plan and visualize their dream kitchen.1. SketchUp: The Go-To Software for Kitchen Design Planning
SmartDraw is another top contender in the world of kitchen design planning software. It offers a vast range of design templates, including pre-made kitchen layouts, making it a great choice for those who want a quick and easy way to plan their kitchen. With its drag-and-drop feature and extensive library of design elements, SmartDraw allows you to create professional-looking kitchen designs in no time.2. SmartDraw: Simplifying Kitchen Design Planning
Chief Architect is a powerful software used by professionals in the design industry, and it's also a top choice for kitchen design planning. With its advanced features and tools, this software allows you to create detailed and accurate 3D models of your kitchen. It also offers a wide selection of design elements, including cabinetry, appliances, and fixtures, to help you create a realistic representation of your dream kitchen.3. Chief Architect: Professional Results at Your Fingertips
Home Designer Suite is an all-in-one software that caters to all your design needs, including kitchen design planning. This software offers a comprehensive set of features and tools, from creating floor plans to customizing cabinets and countertops. It also provides a 3D walkthrough feature, allowing you to experience your kitchen design in a virtual setting.4. Home Designer Suite: All-in-One Kitchen Design Planning Software
RoomSketcher is a powerful and easy-to-use software that allows you to create 3D models of your kitchen. With its intuitive interface, you can easily drag and drop design elements to create your dream kitchen layout. This software also offers a variety of customization options, from choosing different materials for your countertops to adding lighting fixtures.5. RoomSketcher: Design Your Kitchen in 3D
20-20 Design is a professional software used by interior designers and kitchen designers alike. This software offers a wide range of features, from creating detailed floor plans to producing high-quality 3D renderings. It also has a large library of design elements, including over 20,000 cabinet styles, making it a great choice for those who want precision and efficiency in their kitchen design planning.6. 20-20 Design: Precision and Efficiency in Kitchen Design Planning
Punch! Home & Landscape Design is a comprehensive software that offers a wide range of features for kitchen design planning. With its extensive library of design elements, you can create your dream kitchen from scratch or choose from pre-made templates. This software also offers a 3D walkthrough feature, allowing you to experience your kitchen design in a virtual setting.7. Punch! Home & Landscape Design: A Comprehensive Software for Kitchen Design
IKEA Home Planner is a free software offered by the popular furniture retailer, IKEA. With this software, you can design your kitchen using IKEA's products and see how they would look in your space. It also offers a 3D view feature, allowing you to see your kitchen design from different angles. However, keep in mind that this software is limited to IKEA's products only.8. IKEA Home Planner: Design Your Kitchen the IKEA Way
HGTV Home Design & Remodeling Suite is a software that offers a vast range of design tools and features, including kitchen design planning. With its easy-to-use interface and extensive library of design elements, this software allows you to get inspired and create your dream kitchen. It also offers a 3D view feature, giving you a realistic view of your kitchen design before making any changes.9. HGTV Home Design & Remodeling Suite: Get Inspired and Plan Your Kitchen Design
Planner 5D is a web-based software that allows you to design your kitchen anytime and anywhere. It offers a user-friendly interface and a wide range of design features, including 3D modeling and virtual reality. With its drag-and-drop feature, you can easily create a layout for your kitchen and customize it with different materials, fixtures, and appliances. In conclusion, with the help of these top 10 kitchen design planning software, you can turn your dream kitchen into a reality. Whether you're a professional designer or a homeowner looking to renovate, these software options offer a variety of features and tools to help you create a stunning and functional kitchen design. So why wait? Start planning your dream kitchen today!10. Planner 5D: Design Your Kitchen Anytime and Anywhere
Revolutionize Your Kitchen Design with Planning Software

Transforming Your Vision into Reality
 Designing a kitchen can be a daunting task, especially when you have a specific vision in mind. With the advent of technology, traditional methods of designing have taken a backseat.
Kitchen design planning software
has emerged as a game-changer in the world of interior design, making the process more efficient and streamlined. This innovative tool allows you to
create, visualize, and customize
your dream kitchen, right from the comfort of your own home.
Designing a kitchen can be a daunting task, especially when you have a specific vision in mind. With the advent of technology, traditional methods of designing have taken a backseat.
Kitchen design planning software
has emerged as a game-changer in the world of interior design, making the process more efficient and streamlined. This innovative tool allows you to
create, visualize, and customize
your dream kitchen, right from the comfort of your own home.
Efficient and Cost-Effective Solution
 Gone are the days of hiring expensive interior designers and architects to bring your kitchen design ideas to life. With
kitchen design planning software
, you can now be your own designer. The software provides you with a user-friendly interface,
eliminating the need for any technical skills
. You can easily experiment with different layouts, materials, colors, and appliances, all within your budget. This
cost-effective solution
also allows you to make changes and revisions without any additional expense.
Gone are the days of hiring expensive interior designers and architects to bring your kitchen design ideas to life. With
kitchen design planning software
, you can now be your own designer. The software provides you with a user-friendly interface,
eliminating the need for any technical skills
. You can easily experiment with different layouts, materials, colors, and appliances, all within your budget. This
cost-effective solution
also allows you to make changes and revisions without any additional expense.
Endless Possibilities at Your Fingertips
 One of the biggest advantages of using
kitchen design planning software
is the endless possibilities it offers. You can
explore different design styles
, from modern and contemporary to traditional and rustic. The software also allows you to
visualize the final result
in 3D, giving you a realistic view of your dream kitchen. This provides you with the opportunity to
make any necessary adjustments
before finalizing the design.
One of the biggest advantages of using
kitchen design planning software
is the endless possibilities it offers. You can
explore different design styles
, from modern and contemporary to traditional and rustic. The software also allows you to
visualize the final result
in 3D, giving you a realistic view of your dream kitchen. This provides you with the opportunity to
make any necessary adjustments
before finalizing the design.
Effortless Planning and Execution
 Planning a kitchen design can be a time-consuming and overwhelming task. However, with
kitchen design planning software
, the process becomes effortless and stress-free. The software provides you with
precise measurements
and allows you to
add and remove elements
with just a few clicks. This ensures that your design is accurate and to scale, making the execution of the design easier for contractors and builders.
In conclusion,
kitchen design planning software
has revolutionized the way we design and remodel our kitchens. It offers a
convenient, cost-effective, and efficient
solution for bringing your vision to life. With endless possibilities and a user-friendly interface, this software is a must-have for anyone looking to design their dream kitchen. So why wait? Try out
kitchen design planning software
and take the first step towards creating your dream kitchen today.
Planning a kitchen design can be a time-consuming and overwhelming task. However, with
kitchen design planning software
, the process becomes effortless and stress-free. The software provides you with
precise measurements
and allows you to
add and remove elements
with just a few clicks. This ensures that your design is accurate and to scale, making the execution of the design easier for contractors and builders.
In conclusion,
kitchen design planning software
has revolutionized the way we design and remodel our kitchens. It offers a
convenient, cost-effective, and efficient
solution for bringing your vision to life. With endless possibilities and a user-friendly interface, this software is a must-have for anyone looking to design their dream kitchen. So why wait? Try out
kitchen design planning software
and take the first step towards creating your dream kitchen today.










