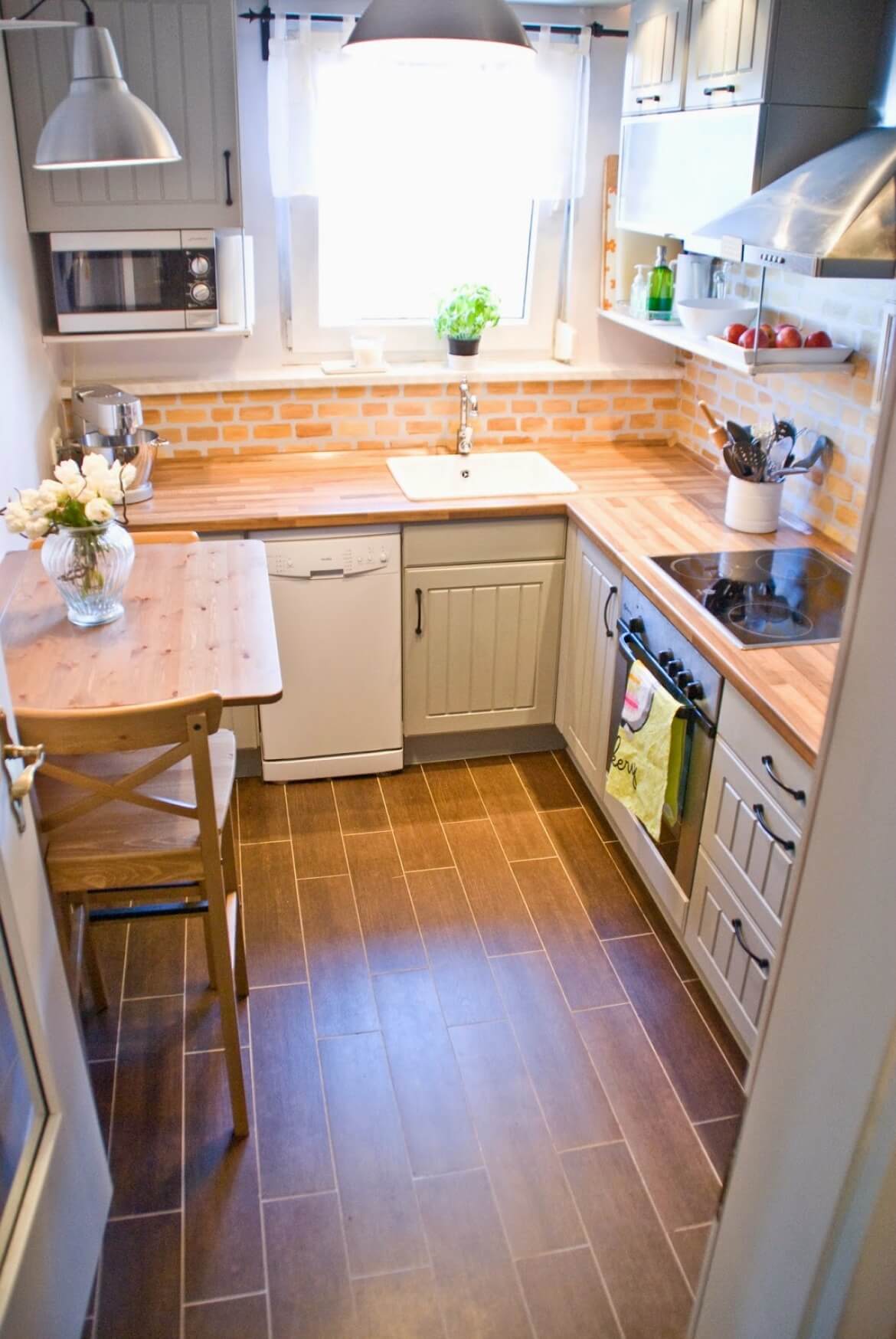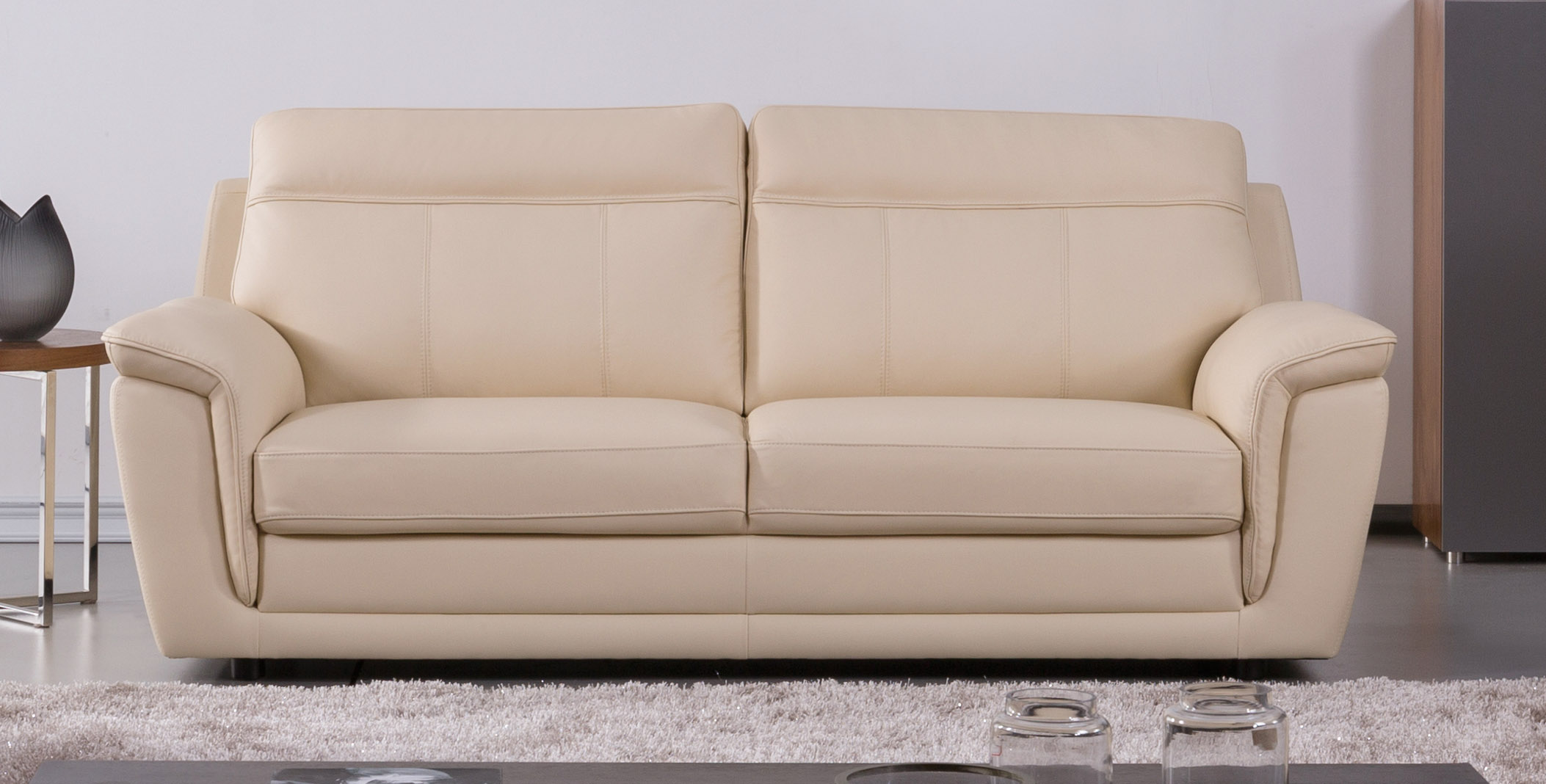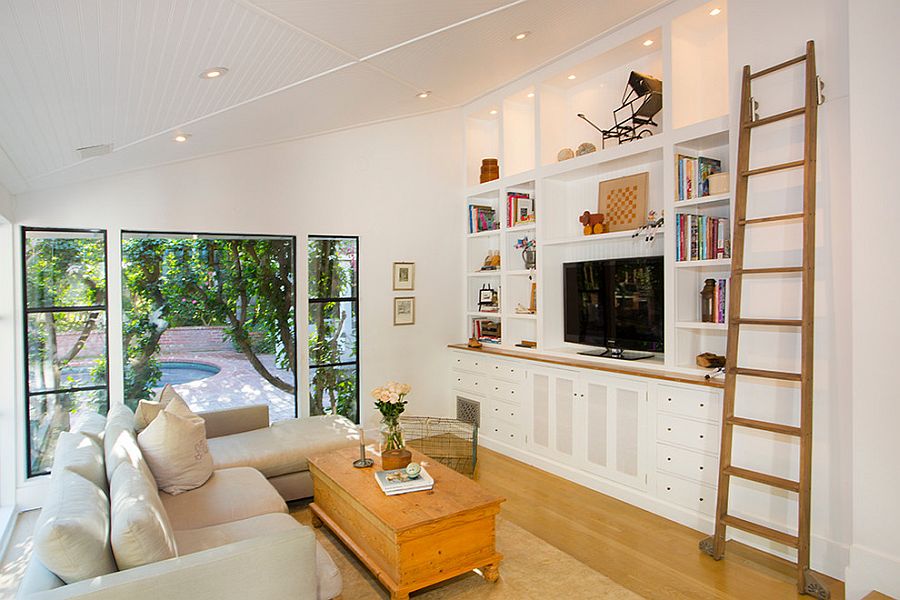One of the biggest challenges in a small kitchen is maximizing the limited space available. Utilizing every inch of space is key to creating a functional and efficient kitchen. Consider installing shelves or cabinets up to the ceiling to take advantage of vertical space. You can also add hooks or racks on the backs of cabinet doors for extra storage.1. Utilize Every Inch of Space
Light colors can make a small kitchen feel larger and more open. Consider using light or neutral colors for your cabinets, walls, and countertops. This will help create a sense of continuity and make the space feel less cluttered. You can always add pops of color with accessories or a statement backsplash.2. Choose Light Colors
In a small kitchen, storage is crucial. To make the most of your space, think outside the box and get creative with storage solutions. Hanging baskets or racks on the walls can provide extra storage for fruits, vegetables, and kitchen tools. You can also use stackable containers or pull-out shelves in your cabinets to make the most of every inch.3. Get Creative with Storage
A kitchen island may seem counterintuitive in a small kitchen, but it can actually provide extra storage and counter space. Look for a slim and compact island that can be easily moved or folded when not in use. This will give you the flexibility to use the space for different purposes as needed.4. Add a Kitchen Island
In a small kitchen, open shelving can be a game-changer. It not only adds a decorative element to the space but also provides a convenient way to store and display items. Open shelves can also make a small kitchen feel more open and less cramped compared to traditional closed cabinets.5. Opt for Open Shelving
A galley kitchen is a popular layout for small spaces as it maximizes every inch of space. This type of kitchen has two parallel walls with a walkway in between, creating a compact and efficient work triangle. You can also add an island or peninsula to one end for extra counter space and storage.6. Go for a Galley Kitchen
In a small kitchen, every piece of furniture counts. Look for multi-functional pieces that can serve more than one purpose. For example, a kitchen table with built-in storage or a rolling cart that can be used as a prep station and extra storage. This will help save space and keep your kitchen organized.7. Incorporate Multi-Functional Furniture
In a small kitchen, standard-sized appliances can take up a lot of space. Consider opting for compact appliances that are specifically designed for small spaces. This can include slim refrigerators, compact dishwashers, and even smaller ovens and cooktops. This will help free up valuable counter and storage space.8. Consider Compact Appliances
Just because you have a small kitchen doesn't mean you can't have fun with patterns. Incorporate bold patterns in your backsplash, flooring, or even on your cabinets to add visual interest and personality to the space. Just be sure to balance it out with neutral colors and simple designs to avoid overwhelming the space.9. Play with Patterns
Natural light can make a small kitchen feel larger and more inviting. If possible, maximize natural light by keeping windows open and using sheer curtains or blinds. If your kitchen doesn't have a lot of natural light, consider adding under-cabinet lighting or installing a skylight to brighten up the space.10. Let in Natural Light
Designing a small kitchen doesn't have to be a daunting task. With these top 10 kitchen design pictures for small spaces, you can create a beautiful and functional kitchen that meets all your needs. Remember to utilize every inch of space, choose light colors, and get creative with storage to maximize your space and make your small kitchen feel larger and more efficient. Conclusion
Achieving a Functional and Stylish Kitchen Design with Small Spaces
/exciting-small-kitchen-ideas-1821197-hero-d00f516e2fbb4dcabb076ee9685e877a.jpg)
Efficient Space Planning
 When it comes to designing a small kitchen, proper space planning is crucial. Every inch of the space should be utilized effectively to create a functional and stylish kitchen. This can be achieved by incorporating
smart storage solutions
such as
pull-out cabinets, built-in shelves, and hidden storage spaces
to maximize the available space. Additionally,
multi-functional
and
space-saving
furniture and appliances
are essential in creating a clutter-free and efficient kitchen. By carefully planning and organizing the layout, a small kitchen can still have all the necessary elements for cooking, cleaning, and storage without compromising on style.
When it comes to designing a small kitchen, proper space planning is crucial. Every inch of the space should be utilized effectively to create a functional and stylish kitchen. This can be achieved by incorporating
smart storage solutions
such as
pull-out cabinets, built-in shelves, and hidden storage spaces
to maximize the available space. Additionally,
multi-functional
and
space-saving
furniture and appliances
are essential in creating a clutter-free and efficient kitchen. By carefully planning and organizing the layout, a small kitchen can still have all the necessary elements for cooking, cleaning, and storage without compromising on style.
Designing with Light
/Small_Kitchen_Ideas_SmallSpace.about.com-56a887095f9b58b7d0f314bb.jpg) Lighting plays a crucial role in making a small kitchen look more spacious and inviting.
Natural light
is the best way to open up a small space, so if possible, try to incorporate
large windows
or
skylights
in the kitchen design. If natural light is limited,
strategically placed artificial lighting
can do wonders in creating an illusion of a bigger space. Use
task lighting
for work areas,
accent lighting
to highlight design features, and
ambient lighting
to create a warm and welcoming atmosphere. With the right lighting, a small kitchen can transform into a bright and airy space.
Lighting plays a crucial role in making a small kitchen look more spacious and inviting.
Natural light
is the best way to open up a small space, so if possible, try to incorporate
large windows
or
skylights
in the kitchen design. If natural light is limited,
strategically placed artificial lighting
can do wonders in creating an illusion of a bigger space. Use
task lighting
for work areas,
accent lighting
to highlight design features, and
ambient lighting
to create a warm and welcoming atmosphere. With the right lighting, a small kitchen can transform into a bright and airy space.
Choosing the Right Colors and Materials
 The color scheme and materials used in a small kitchen can greatly impact the overall look and feel of the space.
Neutral colors
such as white, beige, and light grey are perfect for creating the illusion of a bigger space.
Reflective surfaces
like glass, mirrors, and glossy tiles can also make a small kitchen appear larger. When it comes to materials, opt for
sleek and streamlined
options to avoid a cluttered look. Utilize vertical space by adding
backsplashes
and
open shelves
to create visual interest and add depth to the design.
In conclusion, designing a small kitchen requires careful planning and attention to detail. By incorporating efficient space planning, good lighting, and the right color scheme and materials, a small kitchen can be transformed into a functional and stylish space. With these tips in mind, you can create a kitchen that not only meets your needs but also reflects your personal style. So go ahead and unleash your creativity to achieve the perfect kitchen design for your small space.
The color scheme and materials used in a small kitchen can greatly impact the overall look and feel of the space.
Neutral colors
such as white, beige, and light grey are perfect for creating the illusion of a bigger space.
Reflective surfaces
like glass, mirrors, and glossy tiles can also make a small kitchen appear larger. When it comes to materials, opt for
sleek and streamlined
options to avoid a cluttered look. Utilize vertical space by adding
backsplashes
and
open shelves
to create visual interest and add depth to the design.
In conclusion, designing a small kitchen requires careful planning and attention to detail. By incorporating efficient space planning, good lighting, and the right color scheme and materials, a small kitchen can be transformed into a functional and stylish space. With these tips in mind, you can create a kitchen that not only meets your needs but also reflects your personal style. So go ahead and unleash your creativity to achieve the perfect kitchen design for your small space.





















/Small_Kitchen_Ideas_SmallSpace.about.com-56a887095f9b58b7d0f314bb.jpg)













/farmhouse-style-kitchen-island-7d12569a-85b15b41747441bb8ac9429cbac8bb6b.jpg)





