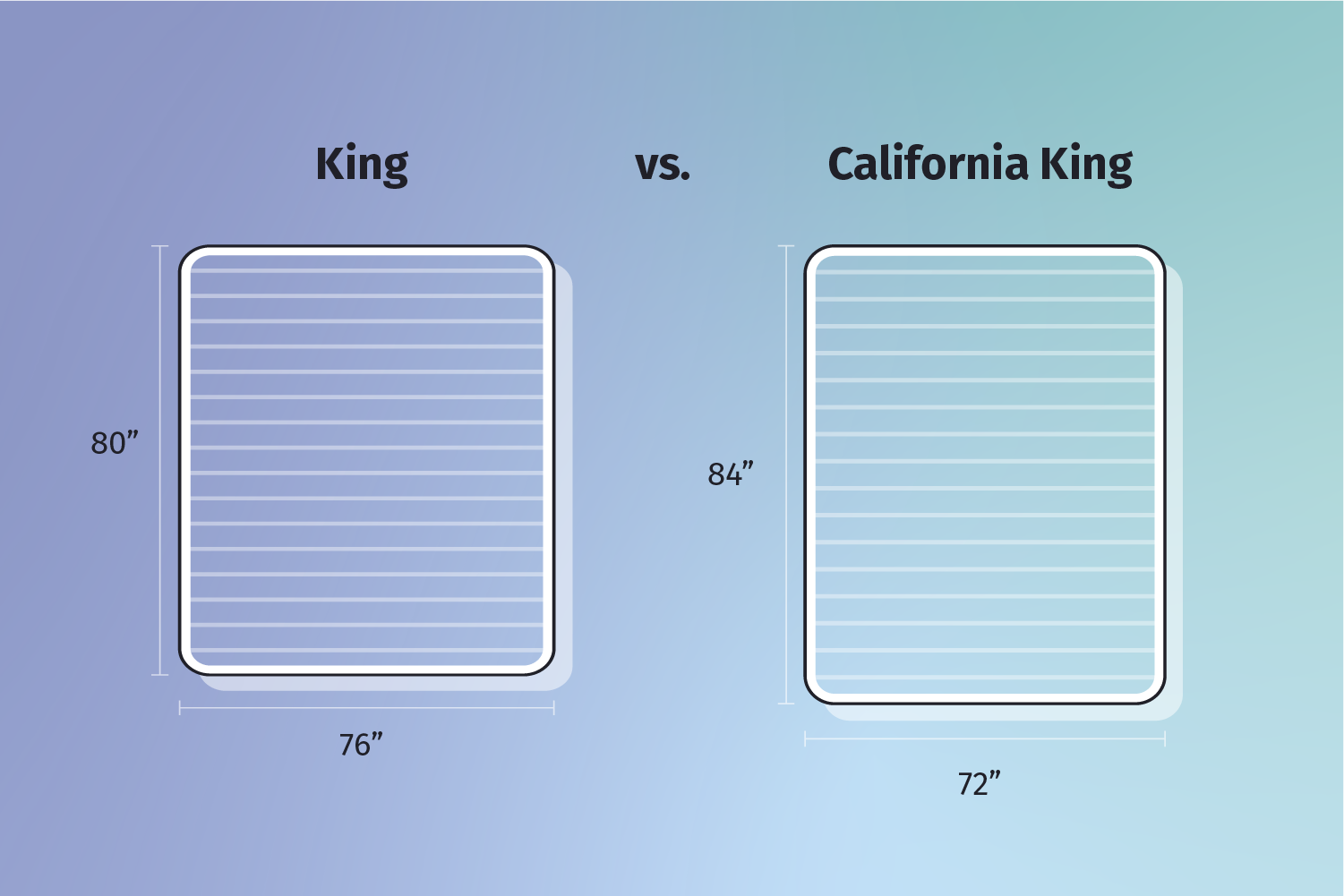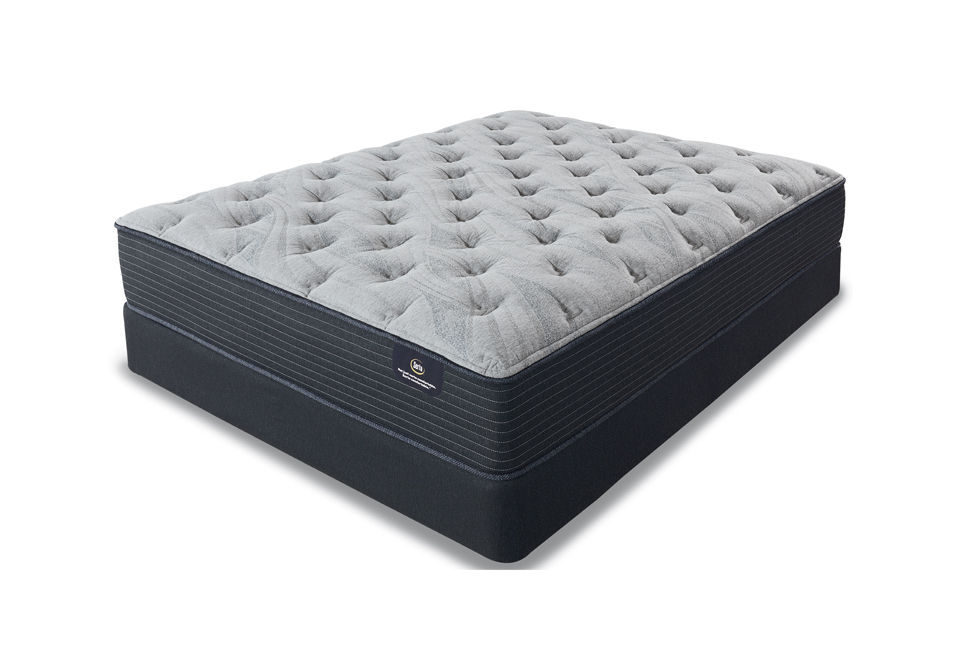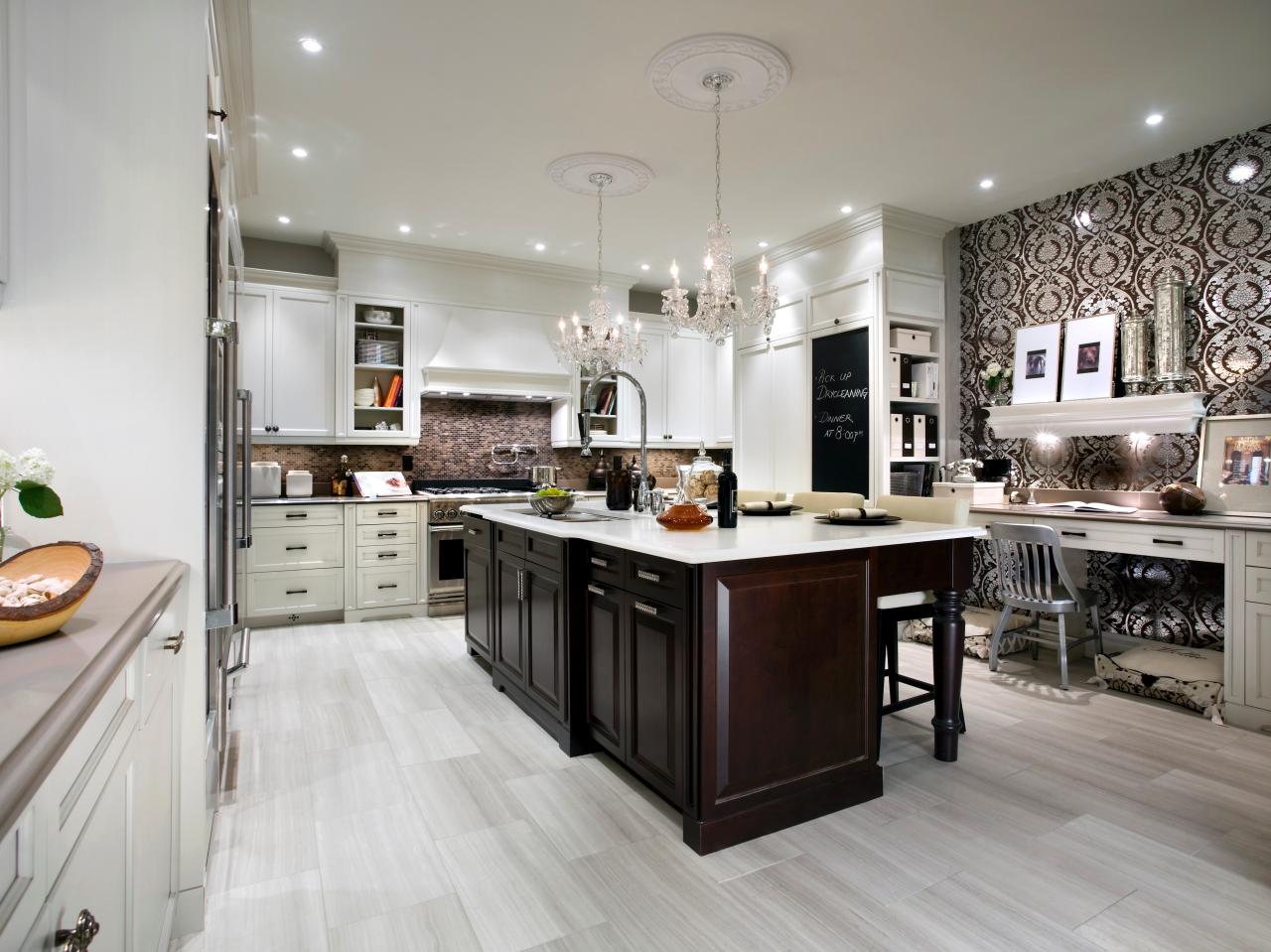Traditional kitchens frequently evoke a feeling of nostalgia; bringing to mind images of home cooked meals shared family meals. Characterized by classic lines and an overall timeless look, they feature natural materials such as wood and stone, smooth, neutral shade palettes and elegant details. Traditional kitchen designs often feature cabinets with raised panels and intricate carvings for visual appeal. For appliances, the classic stainless steel look is popular or just simple white,and usually paired with a Herringbone tile backsplash. Traditional kitchens are designed to be warm and inviting, creating a comfortable environment for entertaining and hosting. Traditional Kitchens
A timeless favourite, the Farmhouse Kitchen is all about incorporating rural style, homeliness and comfort. This design style relies heavily on features that bring a feeling of down-home charm, such as apron-front sinks, brick walls, distressed furniture, and aged wood. Common materials used in Farmhouse kitchens are reclaimed wood, stone, and brick. Cabinetry is often custom made in a painted finish, or solid wood and can be distressed or antiqued for Historical vibes. When designing a Farmhouse kitchen, it’s critical to create a sense of simplicity and warmth, creating a calming space to prepare meals for family and friends.Farmhouse Kitchens
Another rising design trend, Transitional kitchens blend the best of classic and modern design. Many kitchens taking their queues from the European look, featuring hollow core or glass front cabinets, light-coloured countertops and stainless-steel appliances. If you like a clean, modern look, but don’t want it to feel too sterile, then a Transitional kitchen is the perfect option for providing a balance. When designing your kitchen, it’s important to incorporate both traditional and modern styles to create a space that looks elegant, yet is cozy and inviting.Transitional Kitchens
Modern kitchens reflect a no-fuss aesthetic, featuring sleek lines and polished surfaces. This contemporary look is characterized by sleek, dark cabinets, stainless steel appliances and a strong emphasis on the efficiency of space. Common materials used in Modern kitchens are concrete, granite, and glass, and these can be used to create a sleek and sophisticated look. One of the main elements that makes a Modern kitchen stand out is the use of unique textures. When designing a modern kitchen be sure to incorporate elements that will make it feel inviting, without compromising the sleek, modern aesthetic.Modern Kitchens
Contemporary kitchens are all about streamlined designs that emphasize clean lines and minimalism. This style generally features light-coloured walls and cabinets, as well as plenty of natural light to create a spacious and inviting atmosphere. Contemporary kitchens often use monochromatic or neutral colour palletes, with splashes of colour for visual interest. Popular materials used in this design include wood, glass, and metal, as well as contemporary lighting for an extra special finish. When designing a Contemporary kitchen, it’s important to choose functional appliances that will add value to the space.Contemporary Kitchens
Cottage Kitchens embrace a comfortable and relaxed atmosphere, as if you’ve wandered into a charming country home. This style focuses on the use of neutral colours and traditional materials such as natural wood and stone, creating a warm and inviting space. Durable and long-lasting materials are key elements, such as wooden cabinets paired with rustic shelves. When designing a Cottage Kitchen, it’s important to focus on elements that create a characterful aesthetic. Be sure to incorporate unique finishes, such as open shelves, patterned or painted floors, and vintage appliances.Cottage Kitchens
Industrial Kitchens often incorporate a range of raw materials such as wood, metal, concrete, and glass. This style is all about modern and minimalistic looks, featuring industrial inspired furniture, fixtures and appliances. Industrial Kitchens often feature an ‘open concept’ floor plan that includes an island or breakfast bar. To create the perfect industrial look, incorporate rich hues, high gloss counter-tops, concrete and stainless steel materials, and unique lighting. It’s important to also carefully consider the storage solutions when designing an Industrial Kitchen, as functionality is a priority. Industrial Kitchens
If you’re looking for a kitchen design to bring a breath of fresh air into your home, then look no further than a Coastal style. This design combines elements of traditional and modern styles, often featuring neutral colours, glass cabinetry, and rattan furniture. Coastal style is all about creating a sense of relaxation and natural beauty, so be sure to incorporate plenty of decorative elements such as sea-life accents, wicker pieces, and light wood furnishings. A great way to finish the look is to add an abundance of greenery to the space, creating a bright and airy kitchen.Coastal Kitchens
If the rustic countryside is more your style, then a Rustic kitchen design is perfect for you. Common materials used in Rustic kitchens are wood, stone and brick, often paired with whitewashed cabinetry. Additionally, small details such as distressed finishes, patterned tiles, and aged metals can create a warm and inviting atmosphere. Rustic kitchens are characterized by an earthy aesthetic, so don’t be afraid to bring the outdoors in when designing a rustic style kitchen. Incorporate elements such as worn fabrics, handcrafted furniture, natural materials and lots of artificial light. Rustic Kitchens
French Country Kitchens blend the style of the French countryside with the sophistication of modern European designs. Characterized by bright, cheerful colours and quaint, vintage furnishings, French Country Kitchens aim to evoke a feeling of comfort and warmth. To keep the design in-line with the overall style, use abundant textures such as wrought iron and rustic woods. Classic accents also add to the French Country look; adorning the walls with wooden panels, ornate fixtures, distressed cabinets and oversized clocks. When it comes to decor, it’s important to find unique pieces that will add to the charm of the overall design appearance.French Country Kitchens
A Guide to Names for Kitchen Design Layouts
 Kitchen design has been an ever-growing industry, and one of the most important aspects involves the layout. The right kitchen layout can make an amazing difference in how any kitchen functions, looks, and how efficient it is. Knowing the names of the different kitchen design layouts can be wonderful starting points when you’re considering a
remodel
or update for your current kitchen.
Kitchen design has been an ever-growing industry, and one of the most important aspects involves the layout. The right kitchen layout can make an amazing difference in how any kitchen functions, looks, and how efficient it is. Knowing the names of the different kitchen design layouts can be wonderful starting points when you’re considering a
remodel
or update for your current kitchen.
The Popular “U-shape” Kitchen Design
 This is arguably the most popular and widely used kitchen design layout, the
“U-shape”
. The U-shape layout involves all the kitchen appliances lined up along three walls, typically with an open spot in the middle for work surfaces, like a kitchen island or eat-in area. This layout is often known as the “golden triangle” because it’s seen as the most efficient for foot traffic and workflow.
This is arguably the most popular and widely used kitchen design layout, the
“U-shape”
. The U-shape layout involves all the kitchen appliances lined up along three walls, typically with an open spot in the middle for work surfaces, like a kitchen island or eat-in area. This layout is often known as the “golden triangle” because it’s seen as the most efficient for foot traffic and workflow.
The “L-shape” Kitchen Design
 The
“L-shape”
kitchen design is a popular layout, especially in smaller spaces, as it puts all the appliances in the most effective and closest possible layout to one another. This design typically consists of the kitchen appliances lined up along two walls with a third wall either open or having another countertop or eat-in area.
The
“L-shape”
kitchen design is a popular layout, especially in smaller spaces, as it puts all the appliances in the most effective and closest possible layout to one another. This design typically consists of the kitchen appliances lined up along two walls with a third wall either open or having another countertop or eat-in area.
The “Galley” or Walkthrough Kitchen Design
 The
“galley”
or “walkthrough” kitchen design is a great favorite for smaller spaces or one-wall layouts. This kitchen design consists of all the appliances lined up along one wall, with enough room to walk through in the middle of the two sides.
The
“galley”
or “walkthrough” kitchen design is a great favorite for smaller spaces or one-wall layouts. This kitchen design consists of all the appliances lined up along one wall, with enough room to walk through in the middle of the two sides.
The “Island” Kitchen Design
 The
“island”
kitchen design is a concept that is, as its name implies, centered around a kitchen island. This layout is very common in modern kitchen renovations and new homes, as it produces a very open feel and creates an efficient workflow in the kitchen.
The
“island”
kitchen design is a concept that is, as its name implies, centered around a kitchen island. This layout is very common in modern kitchen renovations and new homes, as it produces a very open feel and creates an efficient workflow in the kitchen.
The “One-Wall” Kitchen Design
 The
“one-wall”
kitchen design is again a popular design that works well in small homes and apartments. As the name implies, this kitchen design has all the kitchen appliances lined up against one wall, creating an efficient and potentially stylish kitchen.
The
“one-wall”
kitchen design is again a popular design that works well in small homes and apartments. As the name implies, this kitchen design has all the kitchen appliances lined up against one wall, creating an efficient and potentially stylish kitchen.


































































































