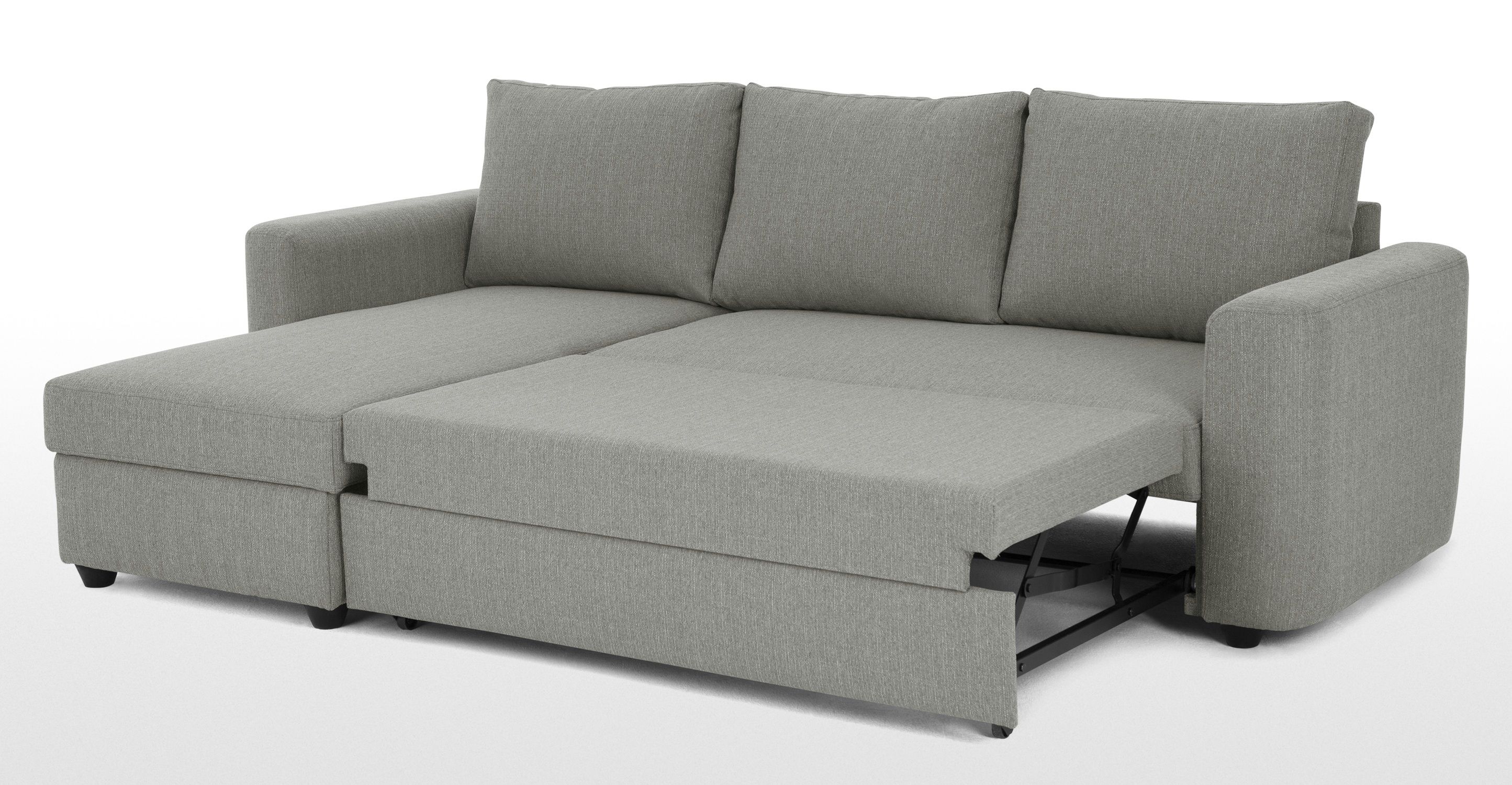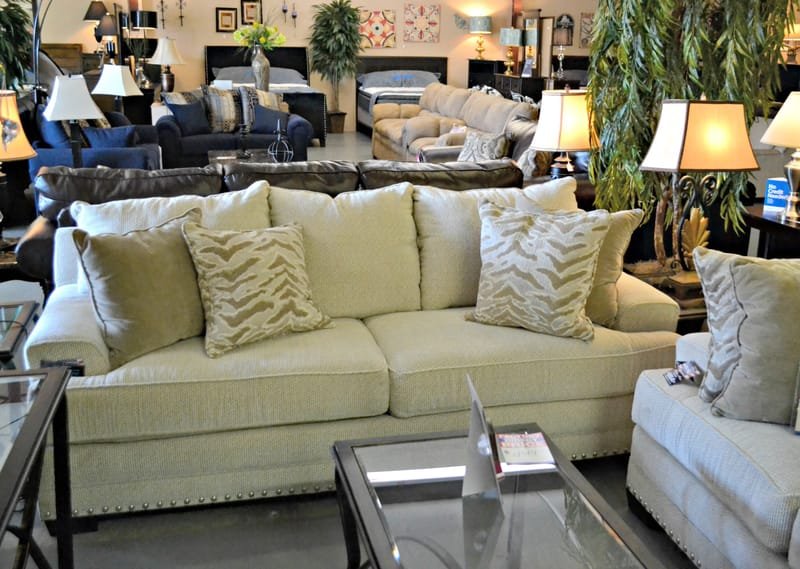The one-wall kitchen layout is one of the most common layouts, typically found in smaller homes. All the elements of the layout, including appliances, cabinets, and storage, are placed along one wall. Sometimes referred to as a "pullman kitchen," this design is a great solution for small spaces. While it doesn’t provide the maximum amount of storage or countertop space. It’s the ideal choice when you can find a space that measures 13 feet by 13 feet or larger.One-Wall Kitchen Layout
A galley kitchen layout typically features two parallel walls with a cooktop and appliances installed on one wall, and cabinets and storage spaces on the other. This layout allows for easy movement between the two sides of the kitchen, as well as an efficient usage of space. This layout works best in a medium-sized kitchen with one primary cook. If there is a need to divide the cook area and the prep area, it can be done with the help of a kitchen counter or an island depending on the space.Galley Kitchen Layout
The L-shape kitchen layout is one of the most popular, and it often combines the convenience of the galley layout while providing more counter space for food prep. This layout also creates two distinct work zones and can house numerous appliances, including a cooktop, oven, microwave oven, and refrigerator. This layout also works well for people who have a family and need more than one cooktop.L-Shape Kitchen Layout
The U-shape kitchen layout is known for its efficiency and style. It is ideal for larger kitchens, and works best when the doorways and windows are positioned along the outside edges of the space. This layout provides ample countertop space for food preparation, as well as plenty of cabinet storage. It can accommodate multiple cooktops, refrigerators, and plenty of sitting space for dining and entertaining.U-Shape Kitchen Layout
The horseshoe or G-shape kitchen layout is very similar to the U-shape layout, but it adds a third wall of cabinets or appliances. This layout is ideal for large kitchens and offers the most countertop space and storage. It can also be customized to incorporate several appliances and the room can be used for multiple people at once.Horseshoe/G-Shape Kitchen Layout
An Island kitchen layout provides an open workspace in the center of the room. This design works best in larger kitchens, where there is more space for an island. The island can be used as a food prep area or a table for dining and entertaining. It also provides additional storage space. The downside of this layout is that it takes up floor space and can make the kitchen feel cramped.Island Kitchen Layout
The peninsula kitchen layout is similar to the island layout, but it does not take up much floor space. This design is great for smaller kitchens where an island would make the space feel too cramped. This layout offers plenty of countertop space for food preparation and cabinet space, and it can also be customized to accommodate a cooktop or seating area for dining.Peninsula Kitchen Layout
An open-plan kitchen layout combines the kitchen area with another area, such as a dining area or living room. This design helps create a more open, airy feel, and it can make the room appear larger. This layout can also be used to help create a more functional space, as the kitchen can be used for entertaining and preparing meals while the other area is used for relaxing or dining.Open-Plan Kitchen Layout
The PRIMARY Kitchen Design Layout is a flexible layout with two counters, two islands, and two ovens. This design is ideal for larger kitchens and allows for multiple people to use the space at once. It provides plenty of storage, countertop space, and flexibility to move around while cooking. It also takes up more floor space than other kitchen layouts.PRIMARY_Kitchen Design Layout
The 2-wall kitchen layout is a great choice for smaller homes or apartments. It allows for efficient use of space and can be customized to include several appliances and plenty of storage. This layout works well for one cook and takes up less floor space than other layouts. The downside is that this layout often lacks the countertop space and open feel of other kitchen designs.2-wall Kitchen Layout
Thinking of a Kitchen Design Layout for Your Home
 Creating your dream kitchen can be both exciting and overwhelming. There are so many styles of kitchens, appliances and accessories to choose from. It is important to plan carefully so that your kitchen meets your needs while also looking stylish. Whether you prefer a modern kitchen design or a traditional look, every kitchen starts with a good plan.
Creating your dream kitchen can be both exciting and overwhelming. There are so many styles of kitchens, appliances and accessories to choose from. It is important to plan carefully so that your kitchen meets your needs while also looking stylish. Whether you prefer a modern kitchen design or a traditional look, every kitchen starts with a good plan.
Evaluating the Room
 The most important step in designing your kitchen is assessing your needs and evaluating the room. Measure the the length and width of the space, and note permanent features such as structural beams, windows, and plumbing. Consider how much storage you will need; think about whether you need more countertop space.
The most important step in designing your kitchen is assessing your needs and evaluating the room. Measure the the length and width of the space, and note permanent features such as structural beams, windows, and plumbing. Consider how much storage you will need; think about whether you need more countertop space.
Research Kitchen Design Ideas
 Researching
kitchen design
ideas is one of the best steps you can take in your kitchen renovation. Visit websites, like Pinterest and Houzz for inspiration. Consider which elements of a kitchen design you like and which you don’t. Make a folder or Pinterest board of any
kitchen design layouts
you love.
Researching
kitchen design
ideas is one of the best steps you can take in your kitchen renovation. Visit websites, like Pinterest and Houzz for inspiration. Consider which elements of a kitchen design you like and which you don’t. Make a folder or Pinterest board of any
kitchen design layouts
you love.
Choose an Appliance Layout
 One of the most important parts of a kitchen layout is the appliance placement. While there is no right or wrong way to layout appliances, there are some tips that can help ensure an efficient and ergonomic kitchen. To create an efficient appliance layout, begin with the
kitchen's primary task areas
, which are typically the refrigerator, stove, and sink. Work triangular of these three points should be no less than nine feet wide and 12 feet long.
One of the most important parts of a kitchen layout is the appliance placement. While there is no right or wrong way to layout appliances, there are some tips that can help ensure an efficient and ergonomic kitchen. To create an efficient appliance layout, begin with the
kitchen's primary task areas
, which are typically the refrigerator, stove, and sink. Work triangular of these three points should be no less than nine feet wide and 12 feet long.
Consider Your Lighting
 Lighting can make a world of difference in a kitchen. Task lighting is critical and should be planned out carefully. Consider the addition of pendant bulbs over an island or bar, and if you have an eat-in area, think about adding an elegant chandelier.
For ambient lighting, consider recessed lighting, LED undercabinet lighting, and wall sconces. Add dimmer switches for even more control.
Lighting can make a world of difference in a kitchen. Task lighting is critical and should be planned out carefully. Consider the addition of pendant bulbs over an island or bar, and if you have an eat-in area, think about adding an elegant chandelier.
For ambient lighting, consider recessed lighting, LED undercabinet lighting, and wall sconces. Add dimmer switches for even more control.
Add Accessories and Style Elements
 Once the key elements are in place, it's time to add personality and flare with accessories and style elements. Think about bringing in a patterned
kitchen design layout
backsplash or colored appliances, or adding interesting furniture pieces like barstools. Add beautiful potted plants to bring height and greenery to the space. Finally, accessorize with curtains, window shades and other kitchen decor to complete the look.
Once the key elements are in place, it's time to add personality and flare with accessories and style elements. Think about bringing in a patterned
kitchen design layout
backsplash or colored appliances, or adding interesting furniture pieces like barstools. Add beautiful potted plants to bring height and greenery to the space. Finally, accessorize with curtains, window shades and other kitchen decor to complete the look.



























































































