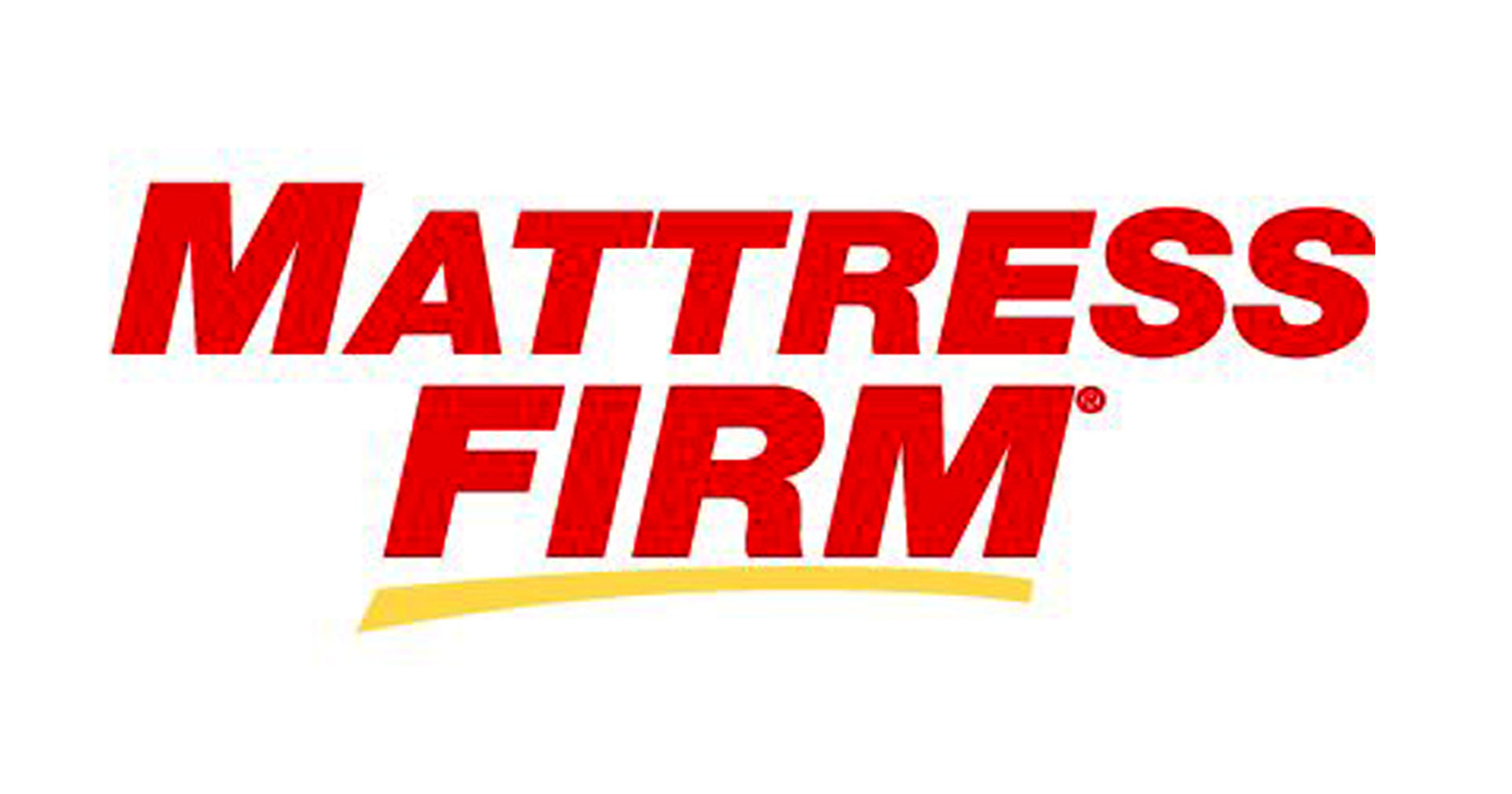U-Shaped Kitchen Layout Ideas
If you're in the process of designing your dream kitchen, one layout to consider is the U-shaped kitchen. This layout offers plenty of counter space and storage, making it a functional and efficient option for any size kitchen. But with so many variations and design choices, it can be overwhelming to know where to start. To help, we've compiled a list of 10 U-shaped kitchen layout ideas that will inspire your next kitchen renovation project.
U-Shaped Kitchen Layout with Peninsula
A popular variation of the U-shaped kitchen is adding a peninsula to one end. This creates an L-shaped layout with an additional section of cabinets and countertops, perfect for extra seating or a breakfast bar. Adding a peninsula can also help to open up the kitchen to the rest of the living space, making it feel more spacious and inviting.
U-Shaped Kitchen Design with Island
For larger U-shaped kitchens, incorporating an island into the layout can provide even more counter and storage space. An island can also serve as a focal point in the kitchen, adding both style and functionality. Consider adding a sink or cooktop to the island for additional prep and cooking space.
Small U-Shaped Kitchen Layout
Don't let a small space deter you from choosing a U-shaped kitchen layout. With smart design choices, a U-shaped kitchen can still work in a smaller area. Opt for lighter colors and open shelving to create the illusion of more space. Utilize every inch of the U-shape by adding storage solutions such as pull-out shelves and vertical storage racks.
U-Shaped Kitchen Layout with Breakfast Bar
If you love to entertain or have a big family, adding a breakfast bar to your U-shaped kitchen is a must. This provides a designated area for casual dining and allows for more seating options. Make sure to incorporate comfortable stools and pendant lighting for a cozy and stylish breakfast nook.
U-Shaped Kitchen Layout with Corner Sink
Maximize your counter space by adding a corner sink to your U-shaped kitchen. This will free up more room for food prep and cooking. Plus, it's a great way to utilize a corner that might otherwise go unused. Consider a farmhouse-style sink to add a touch of charm to your kitchen.
U-Shaped Kitchen Layout with Open Shelving
For a more modern and open look, consider incorporating open shelving into your U-shaped kitchen design. This will not only make your kitchen feel more spacious, but it also allows for easy access to everyday items. Choose sleek and minimalistic shelves to showcase your dishware and decor.
U-Shaped Kitchen Layout with Pantry
If you have the space, adding a pantry to your U-shaped kitchen can provide much-needed storage for food and kitchen essentials. This can be incorporated into one of the legs of the U-shape or as a separate section, depending on the size and layout of your kitchen. Consider adding pull-out shelves or a lazy Susan to maximize the space.
U-Shaped Kitchen Layout with Double Ovens
For those who love to cook and entertain, having double ovens in your U-shaped kitchen can be a game changer. This allows for multiple dishes to be cooked at once and can make hosting dinner parties a breeze. Consider installing the ovens on one of the legs of the U-shape for easy access while cooking.
U-Shaped Kitchen Layout with Farmhouse Sink
If you prefer a traditional or farmhouse style, a U-shaped kitchen with a farmhouse sink is the perfect choice. This sink style adds a touch of charm and nostalgia to any kitchen. Plus, the deep basin is perfect for washing large pots and pans. Choose a sink with a sleek and modern design for a more updated look.
Why U-Shaped Peninsula Kitchen Design Layout is Perfect for Your Home

Maximizing Space and Efficiency
 One of the biggest advantages of a U-shaped peninsula kitchen design layout is its ability to maximize space and efficiency. The shape allows for a natural flow of movement between the three sides, making it easy to access all areas of the kitchen without having to constantly backtrack. This is especially beneficial for those who love to cook and need all the space they can get. With the addition of a peninsula, this layout provides even more counter space and storage options, making it perfect for larger families or those who love to entertain.
One of the biggest advantages of a U-shaped peninsula kitchen design layout is its ability to maximize space and efficiency. The shape allows for a natural flow of movement between the three sides, making it easy to access all areas of the kitchen without having to constantly backtrack. This is especially beneficial for those who love to cook and need all the space they can get. With the addition of a peninsula, this layout provides even more counter space and storage options, making it perfect for larger families or those who love to entertain.
Ample Storage Options
 Another benefit of a U-shaped peninsula kitchen design layout is the ample storage options it offers. With cabinets and drawers on all three sides, you'll have plenty of space to store all your kitchen essentials. The addition of a peninsula also provides extra storage underneath, making it perfect for storing larger items such as pots and pans. This means you can keep your countertops clutter-free and have everything you need within easy reach.
Another benefit of a U-shaped peninsula kitchen design layout is the ample storage options it offers. With cabinets and drawers on all three sides, you'll have plenty of space to store all your kitchen essentials. The addition of a peninsula also provides extra storage underneath, making it perfect for storing larger items such as pots and pans. This means you can keep your countertops clutter-free and have everything you need within easy reach.
Perfect for Open-Concept Living
 If you have an open-concept living space, a U-shaped peninsula kitchen design layout is the perfect choice. The peninsula acts as a natural divider between the kitchen and living area, creating a seamless transition between the two spaces. This layout also allows for easy interaction with guests while cooking or preparing meals. Plus, with the addition of bar stools, the peninsula can also serve as a casual dining area, making it a multi-functional space for entertaining.
If you have an open-concept living space, a U-shaped peninsula kitchen design layout is the perfect choice. The peninsula acts as a natural divider between the kitchen and living area, creating a seamless transition between the two spaces. This layout also allows for easy interaction with guests while cooking or preparing meals. Plus, with the addition of bar stools, the peninsula can also serve as a casual dining area, making it a multi-functional space for entertaining.
Customizable Options
 One of the best things about a U-shaped peninsula kitchen design layout is its customizable options. Whether you prefer a more traditional or modern look, this layout can be tailored to your specific style. You can choose from a variety of materials, colors, and finishes for your cabinets, countertops, and backsplash to create a kitchen that is truly unique to your home. Plus, with the addition of a peninsula, you can also incorporate different design elements such as a built-in wine rack or bookshelf, adding both functionality and character to your kitchen.
Overall, a U-shaped peninsula kitchen design layout offers a perfect balance of space, efficiency, and style. With its seamless flow, ample storage options, and ability to be tailored to your specific needs, it's no wonder why it's a popular choice for many homeowners. So if you're planning a kitchen renovation or building a new home, consider this layout for a functional and beautiful kitchen that will be the heart of your home.
One of the best things about a U-shaped peninsula kitchen design layout is its customizable options. Whether you prefer a more traditional or modern look, this layout can be tailored to your specific style. You can choose from a variety of materials, colors, and finishes for your cabinets, countertops, and backsplash to create a kitchen that is truly unique to your home. Plus, with the addition of a peninsula, you can also incorporate different design elements such as a built-in wine rack or bookshelf, adding both functionality and character to your kitchen.
Overall, a U-shaped peninsula kitchen design layout offers a perfect balance of space, efficiency, and style. With its seamless flow, ample storage options, and ability to be tailored to your specific needs, it's no wonder why it's a popular choice for many homeowners. So if you're planning a kitchen renovation or building a new home, consider this layout for a functional and beautiful kitchen that will be the heart of your home.




















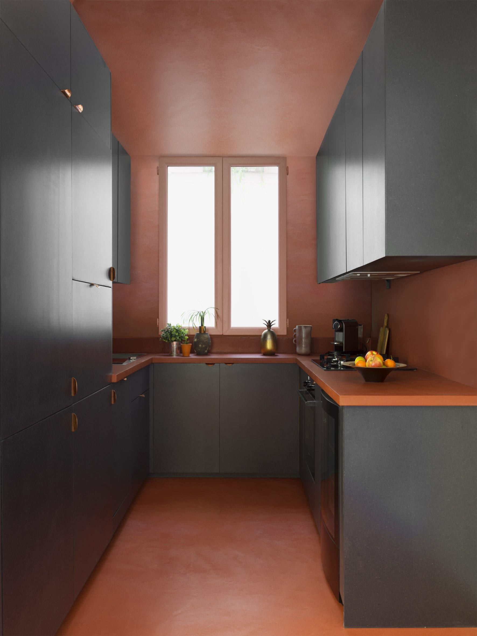




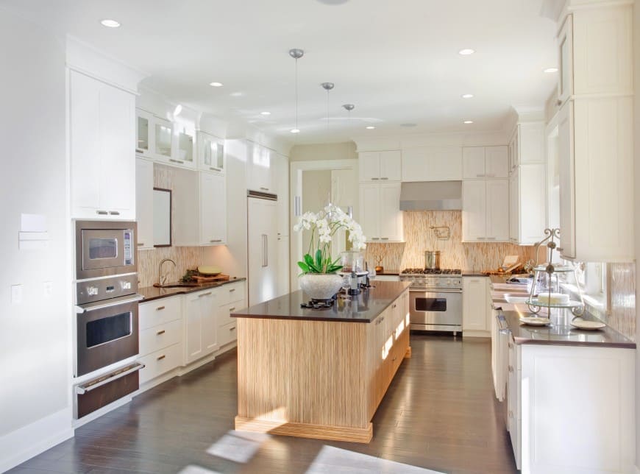
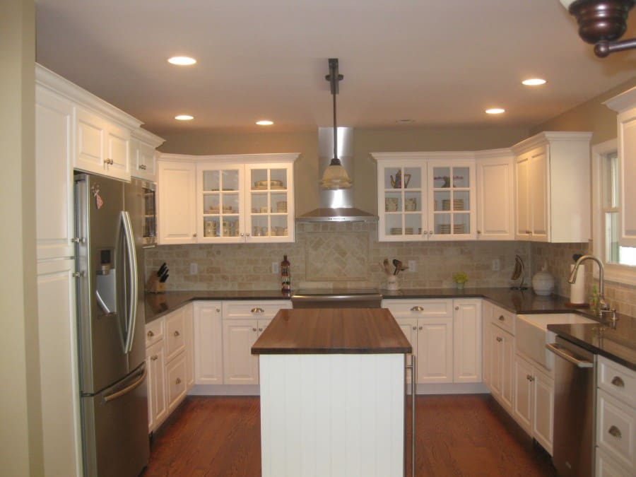









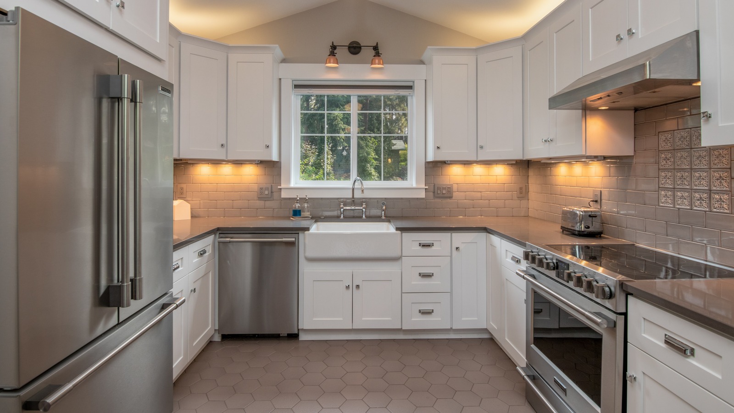
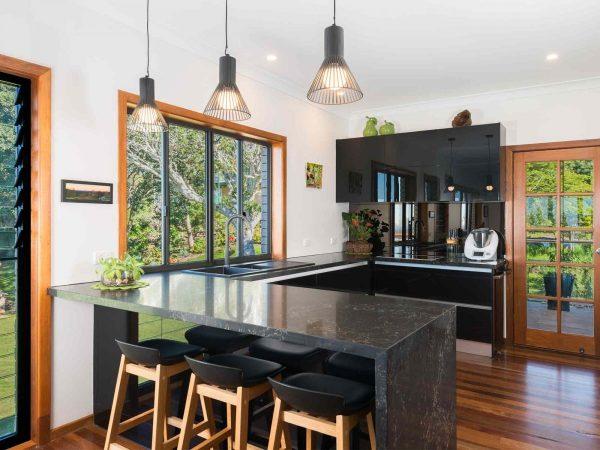




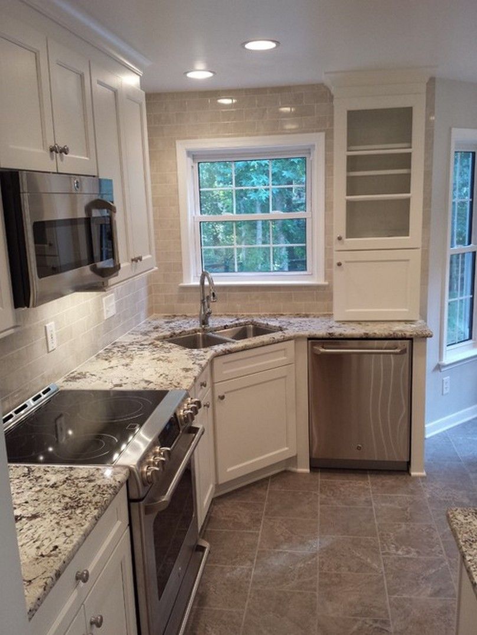




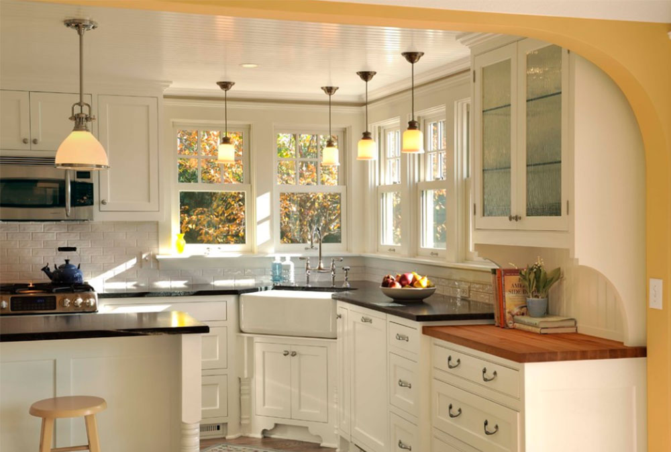


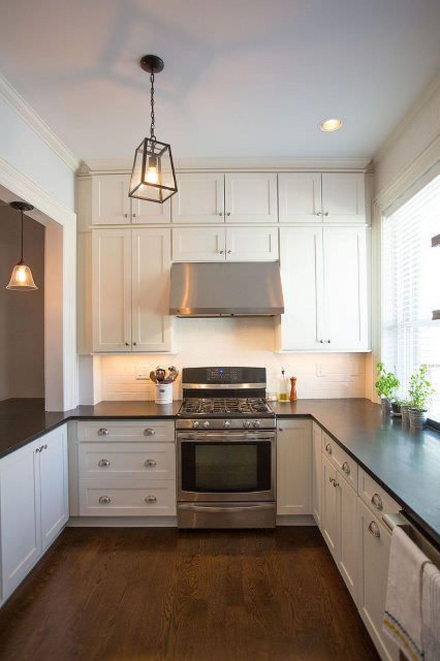

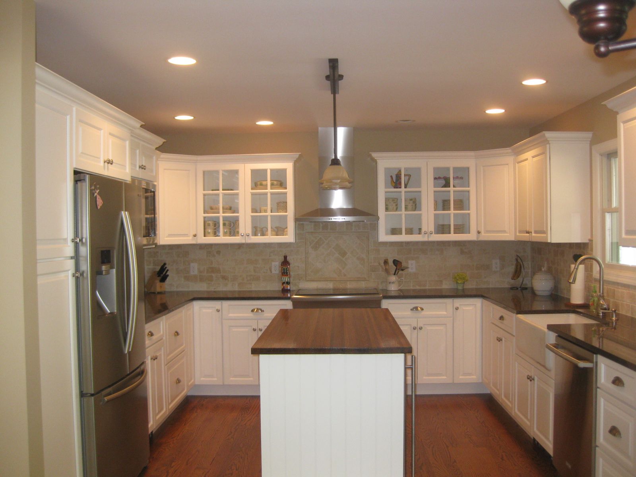

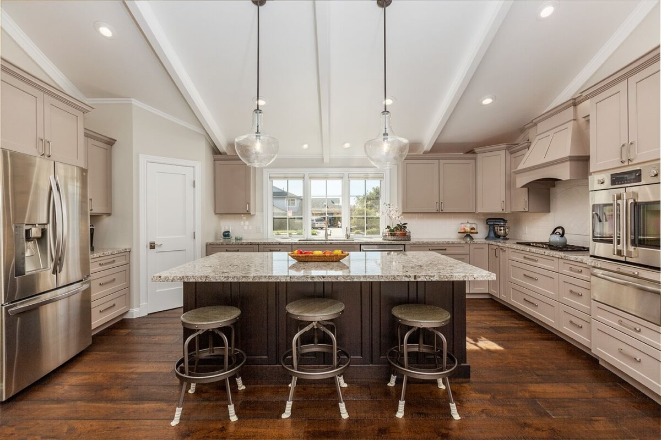


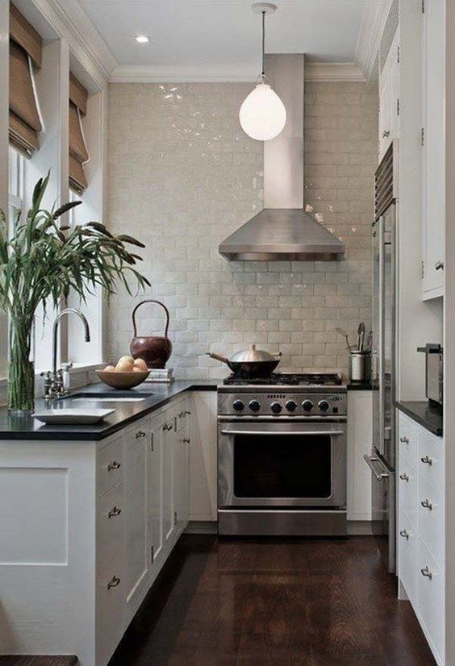
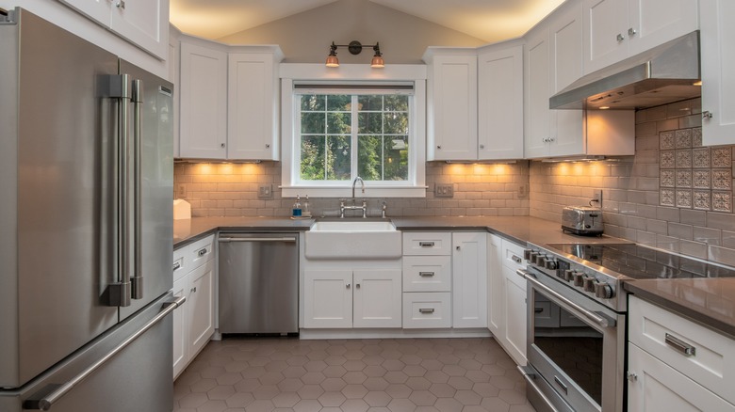









/GettyImages-1206150622-1c297aabd4a94f72a2675fc509306457.jpg)


