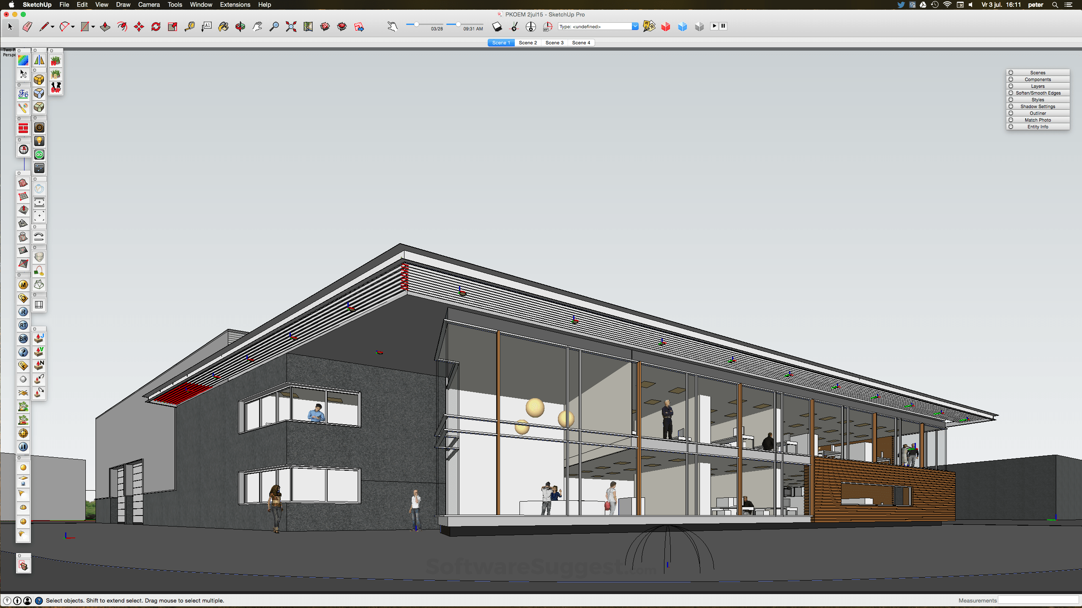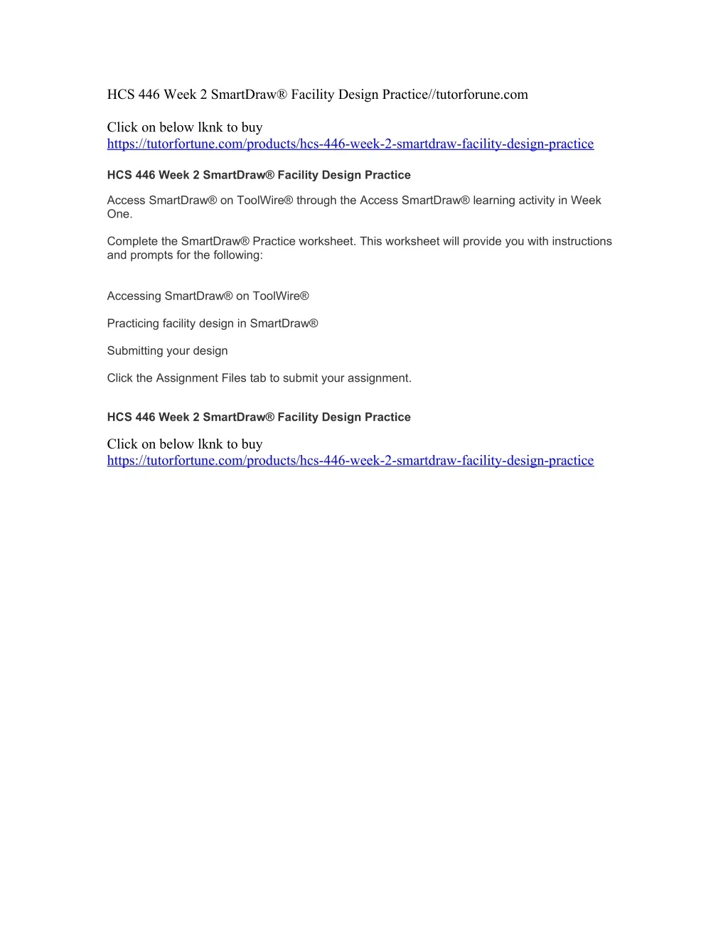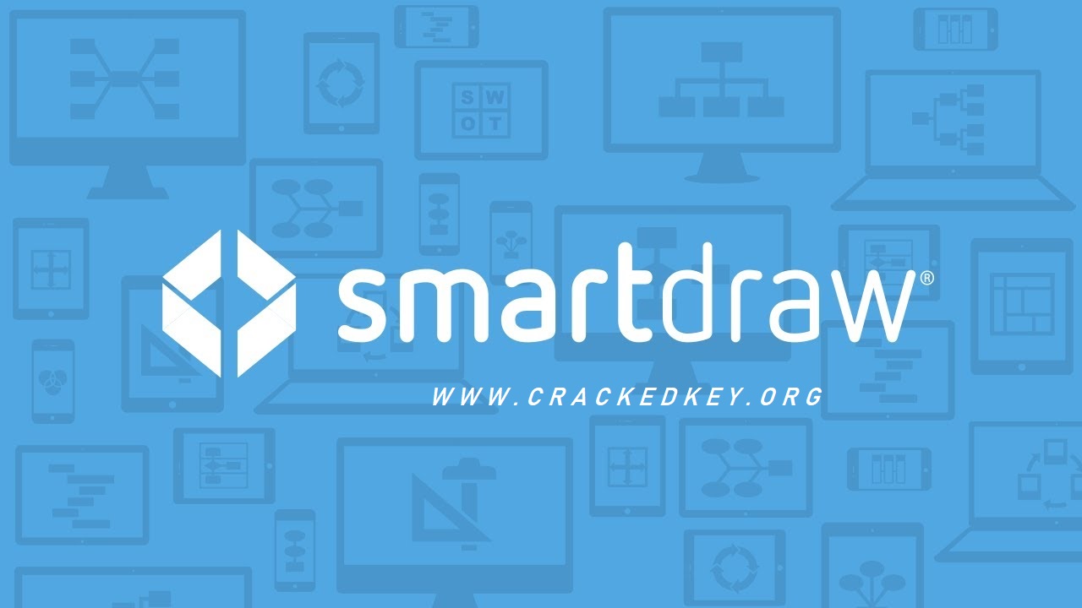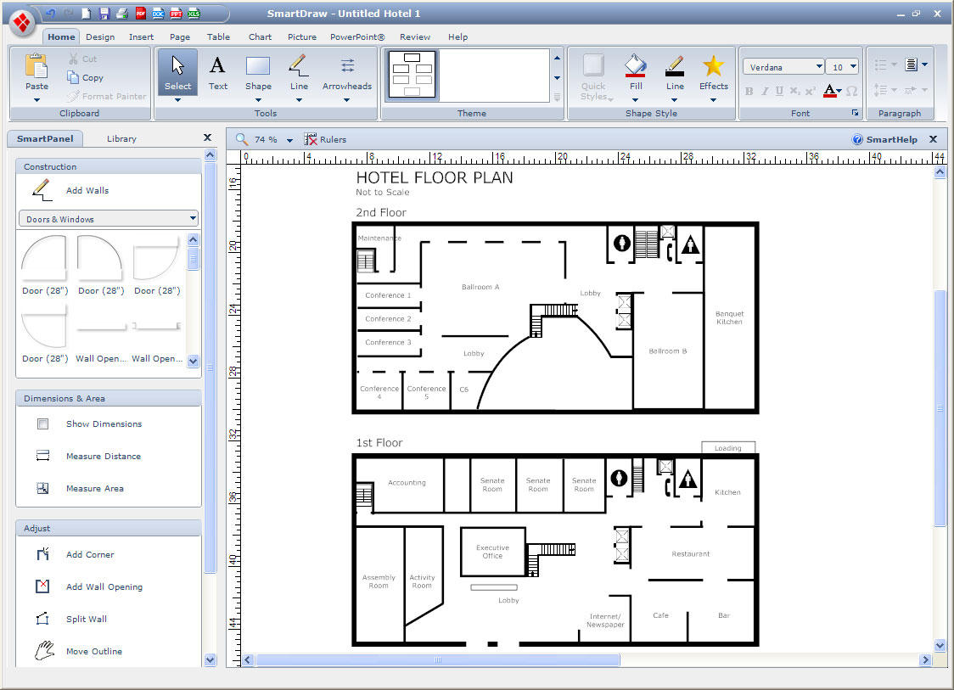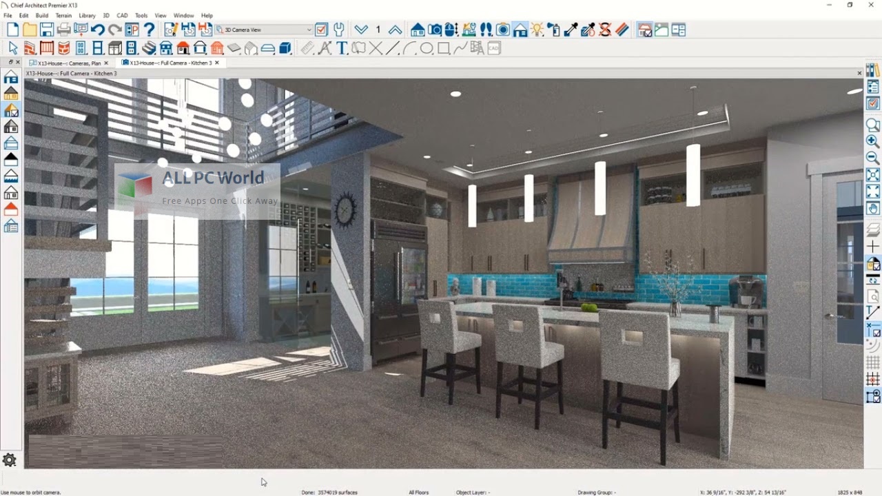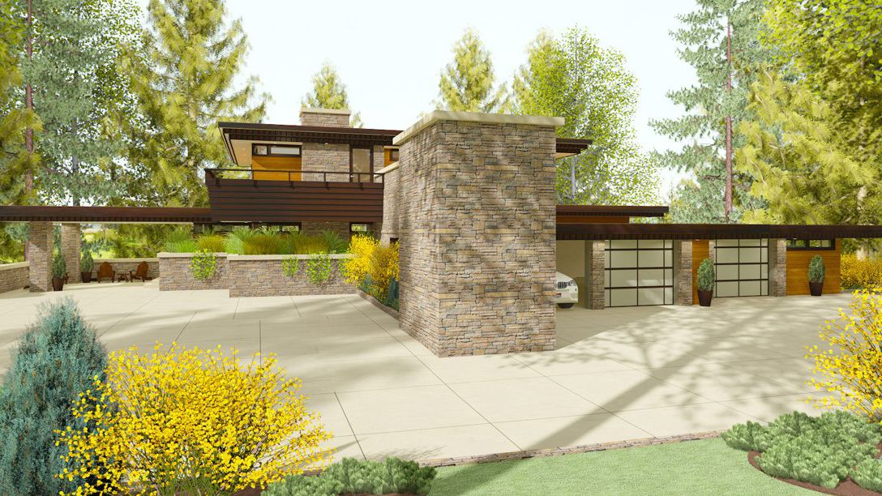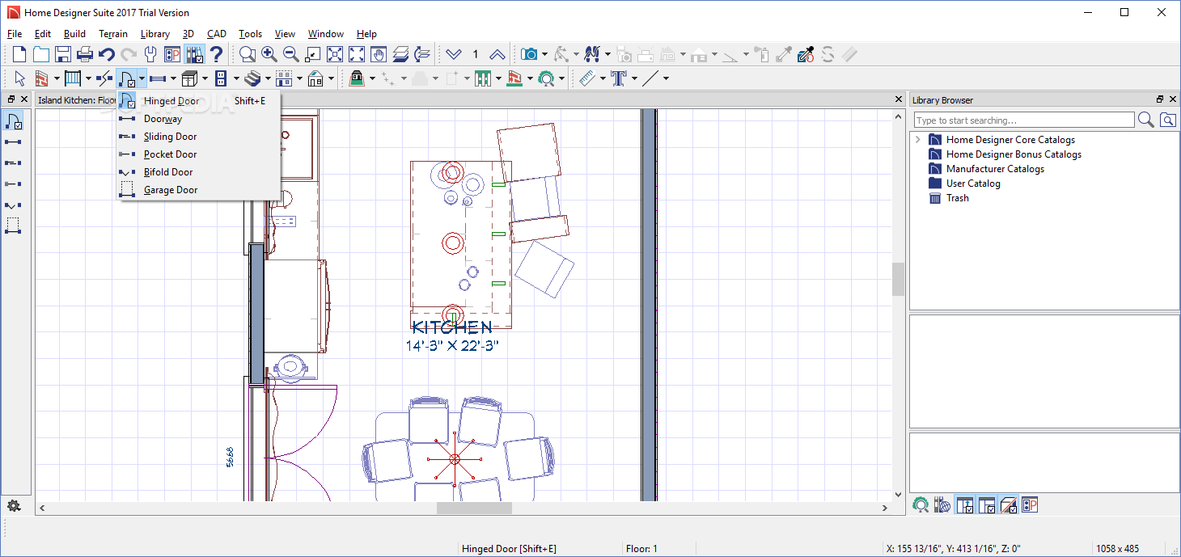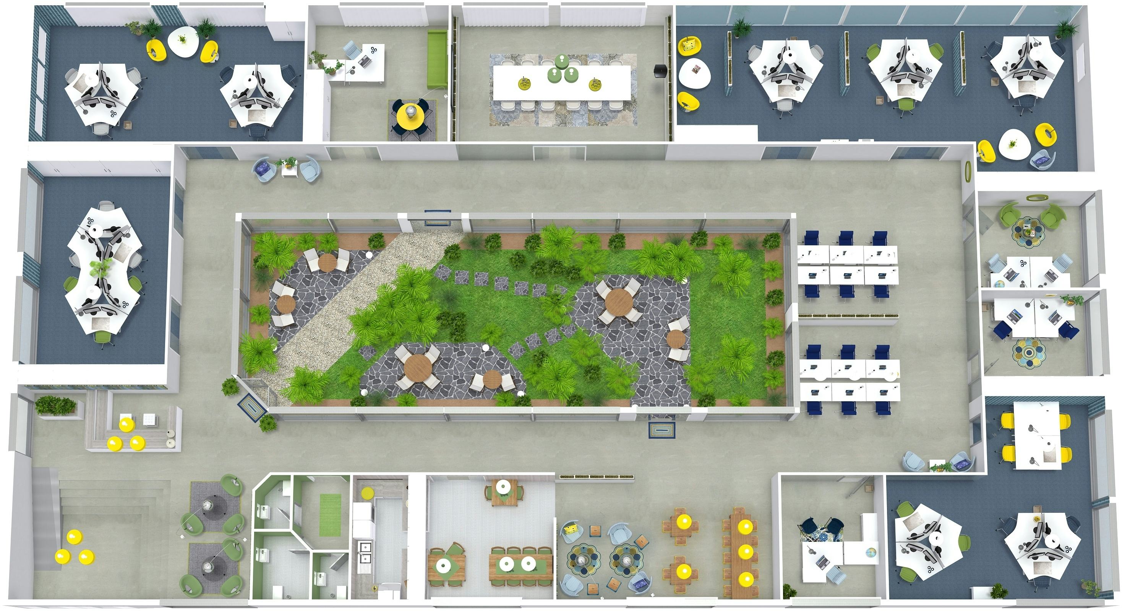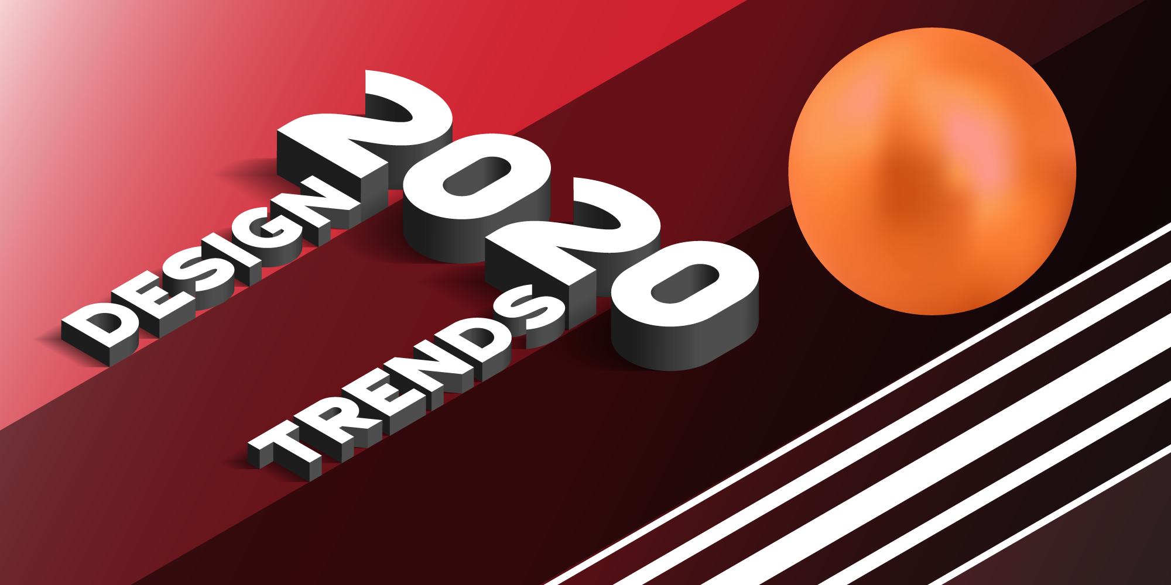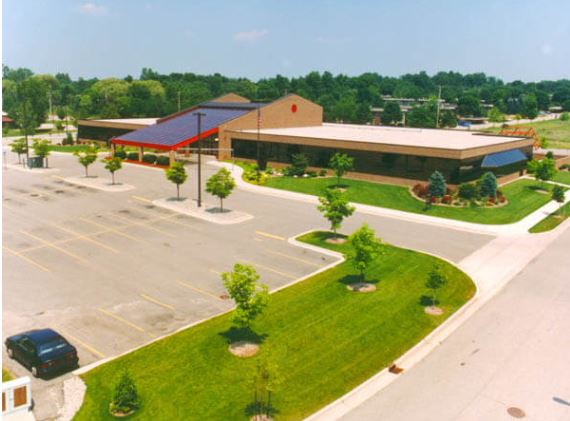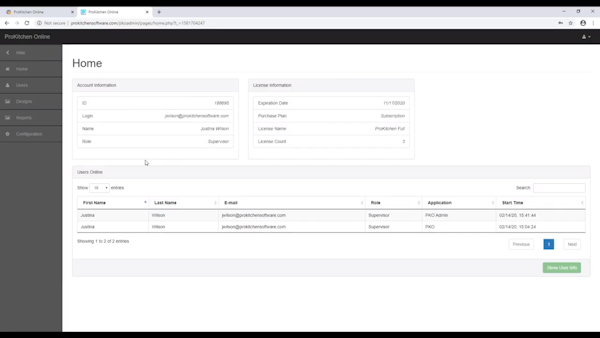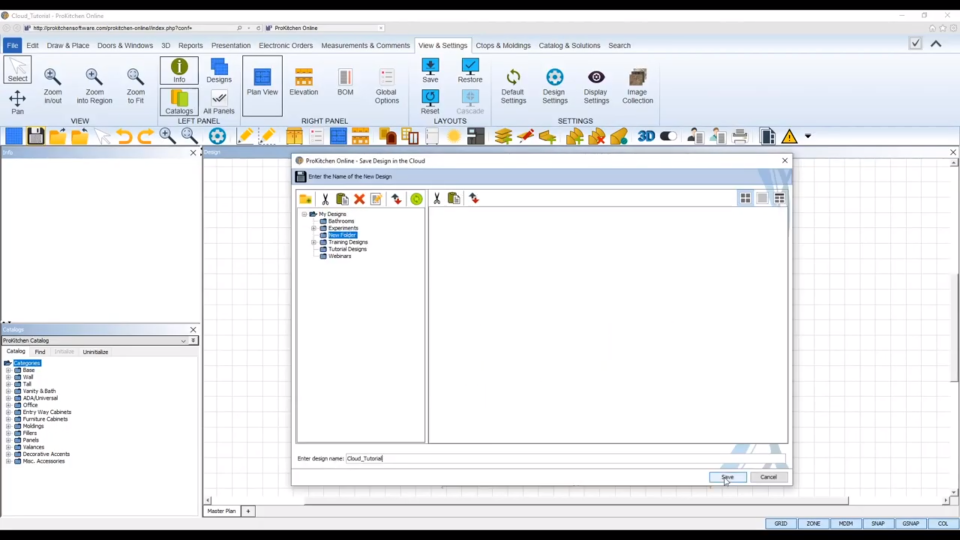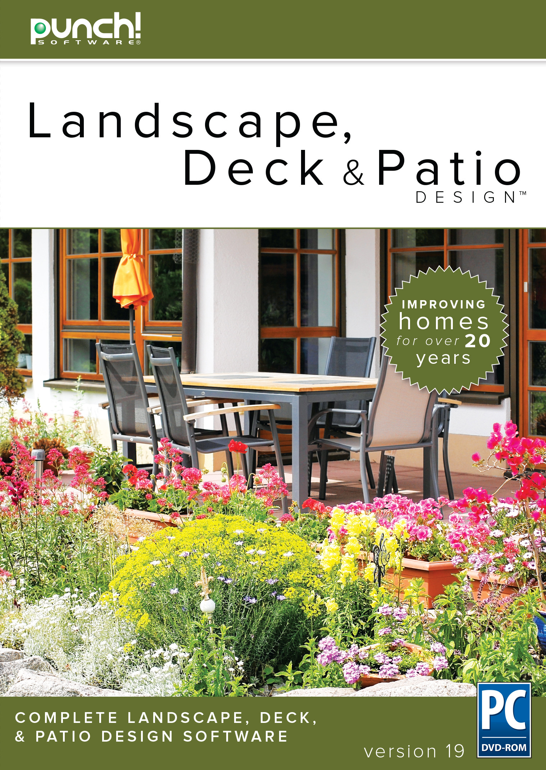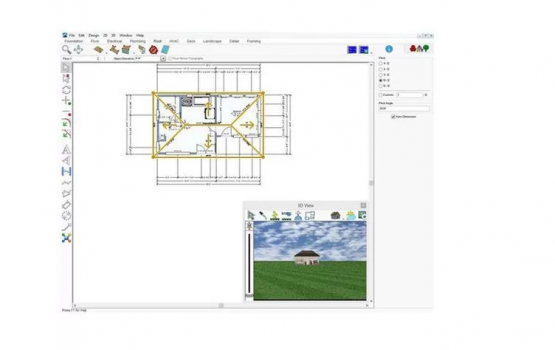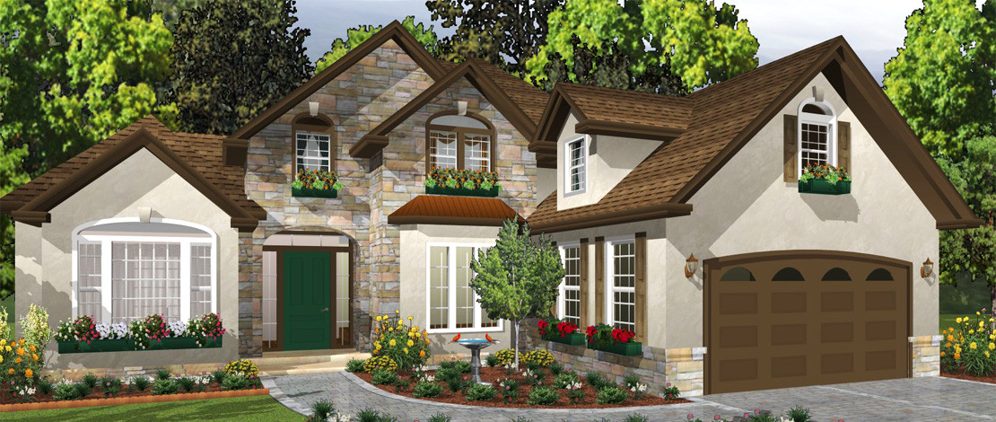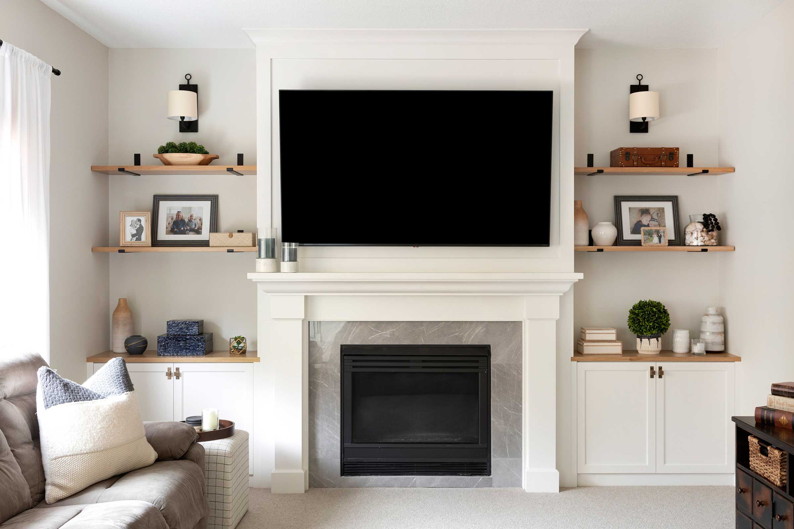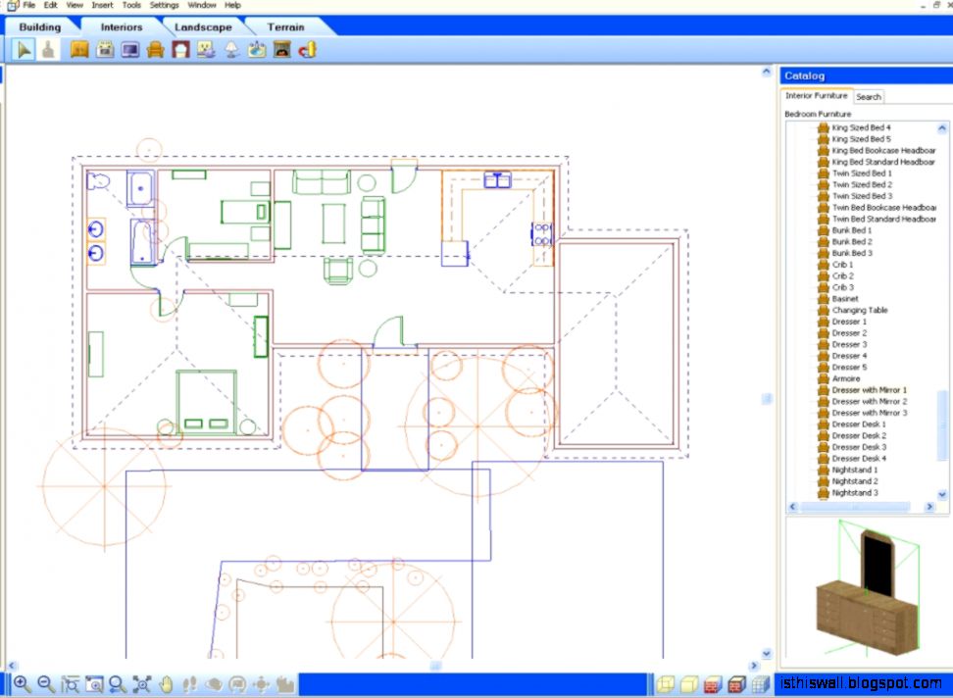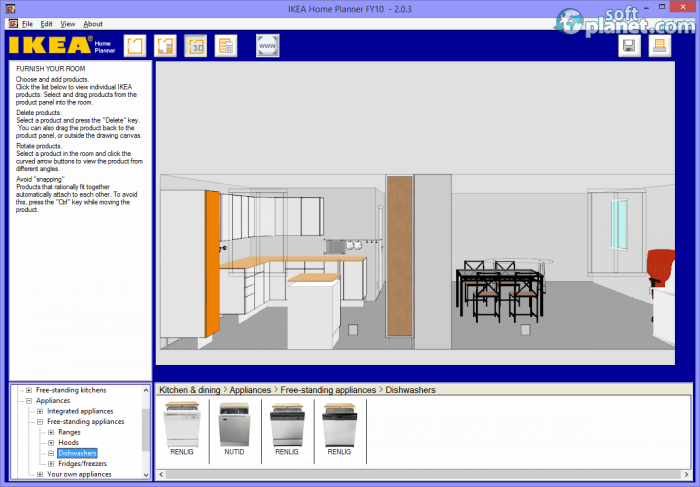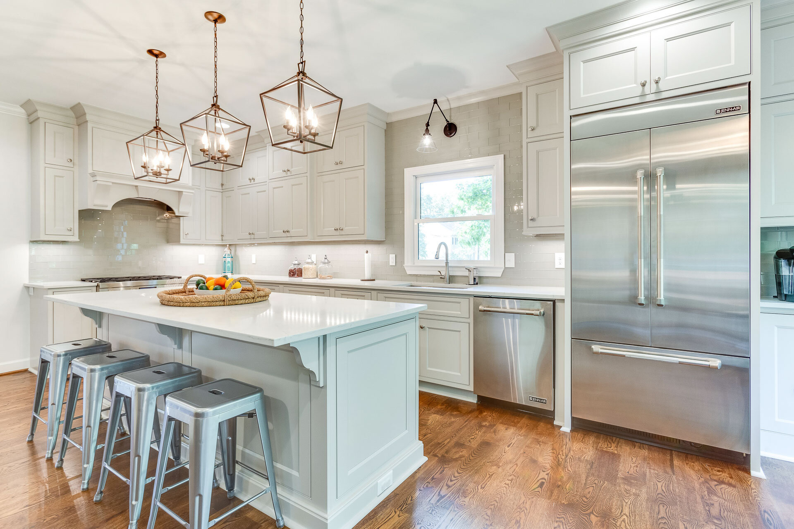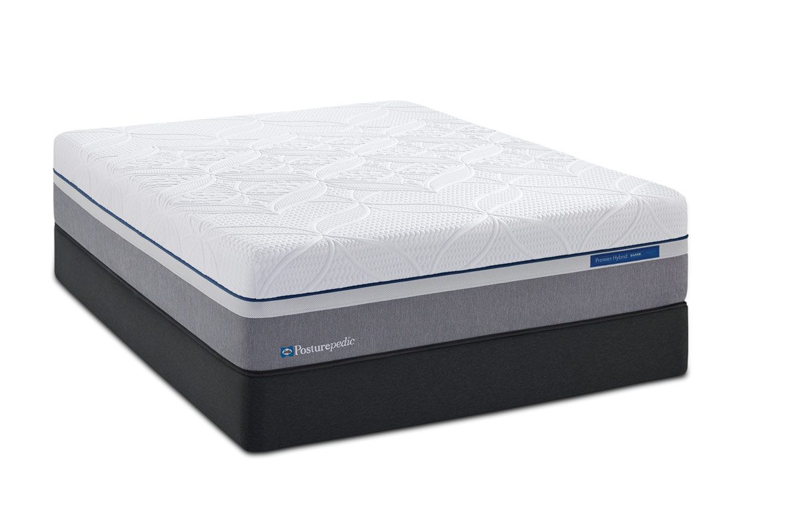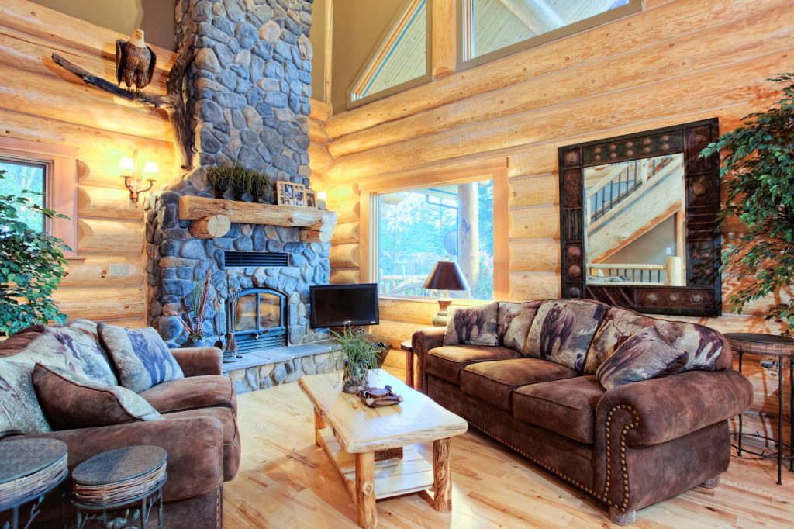SketchUp is a popular and powerful kitchen design layout software that is used by both professionals and DIY enthusiasts. It offers a user-friendly interface and a wide range of tools to help you create detailed and accurate designs for your kitchen. With its 3D modeling capabilities, you can easily visualize your kitchen design and make changes as needed. Plus, it has a large library of pre-made kitchen cabinets, appliances, and fixtures to choose from, making the design process even easier.1. SketchUp
SmartDraw is a versatile kitchen design layout software that allows you to create professional-looking designs with ease. It offers a large library of templates and symbols that you can easily drag and drop onto your design canvas. This software also has advanced features such as 3D modeling, automatic dimensions, and the ability to import and export files in various formats. Whether you are a beginner or an experienced designer, SmartDraw can help you create high-quality kitchen designs.2. SmartDraw
If you are looking for a comprehensive kitchen design layout software, then Chief Architect is a great option. It offers a wide range of tools and features that allow you to create detailed and accurate designs for your kitchen. You can customize every aspect of your design, from the layout to the materials and finishes. Chief Architect also has a 3D rendering feature that allows you to see your design from all angles, giving you a realistic view of your future kitchen.3. Chief Architect
Home Designer Suite is a popular kitchen design software that is perfect for beginners and professionals alike. It offers an intuitive interface and a wide range of tools and features to help you create your dream kitchen. With its 3D modeling capabilities, you can easily visualize your design and make changes in real-time. Home Designer Suite also has a large library of pre-made kitchen cabinets, appliances, and fixtures, making it easy to create a detailed and accurate design.4. Home Designer Suite
RoomSketcher is an online kitchen design software that allows you to create beautiful and functional designs without the need for any installation. It offers a user-friendly interface and a wide range of tools to help you create your dream kitchen. With RoomSketcher, you can easily drag and drop cabinets, appliances, and fixtures onto your design canvas and customize them to your liking. Plus, it has a 3D walkthrough feature that allows you to see your design from a first-person perspective.5. RoomSketcher
2020 Design is a powerful kitchen design software that is used by professionals all over the world. It offers a comprehensive set of tools and features that allow you to create detailed and accurate designs for your kitchen. With its 3D modeling capabilities, you can easily visualize your design and make changes in real-time. 2020 Design also has a large library of pre-made kitchen cabinets, appliances, and fixtures, making it a favorite among designers and remodelers.6. 2020 Design
ProKitchen Software is a professional kitchen design software that is used by kitchen designers, remodelers, and manufacturers. It offers a wide range of tools and features that allow you to create detailed and accurate designs for your clients. With its 3D modeling capabilities, you can easily visualize your design and make changes as needed. ProKitchen Software also has a large library of pre-made kitchen cabinets, appliances, and fixtures, making the design process even easier and faster.7. ProKitchen Software
Punch! Home & Landscape Design is a user-friendly kitchen design software that offers a comprehensive set of tools and features to help you create your dream kitchen. It has a 2D and 3D design interface, allowing you to easily switch between the two for a better understanding of your design. Plus, it has a large library of pre-made kitchen cabinets, appliances, and fixtures to choose from, making it a great option for DIY enthusiasts.8. Punch! Home & Landscape Design
HGTV Home Design & Remodeling Suite is a popular kitchen design software that is perfect for beginners and professionals alike. It offers a user-friendly interface and a wide range of tools and features to help you create your dream kitchen. With its 3D modeling capabilities, you can easily visualize your design and make changes in real-time. HGTV Home Design & Remodeling Suite also has a large library of pre-made kitchen cabinets, appliances, and fixtures, making the design process even easier and more efficient.9. HGTV Home Design & Remodeling Suite
IKEA Home Planner is a free online kitchen design software that allows you to create your dream kitchen with IKEA products. It offers a user-friendly interface and a wide range of tools to help you design your kitchen. With its 3D modeling capabilities, you can easily visualize your design and make changes in real-time. Plus, IKEA Home Planner has a large library of IKEA products, allowing you to create a design that reflects your personal style and budget.10. IKEA Home Planner
The Importance of Efficient Kitchen Design Layout Software for Your House Design

Streamlining the Design Process
 When it comes to designing your dream home, the kitchen is often considered the heart of the house. It is where you spend most of your time cooking, eating, and bonding with your loved ones. Therefore, it is crucial to have a well-designed and functional kitchen that meets all your needs and preferences. However, the process of planning and designing a kitchen can be overwhelming and time-consuming. This is where kitchen design layout software comes in to simplify the process and help you create the perfect kitchen for your home.
Kitchen design layout software
is a powerful tool that allows you to visualize and plan your kitchen in a virtual environment. It provides you with a 3D view of your
house design
and enables you to make changes and adjustments before finalizing the design. This not only saves time but also gives you a clear idea of how your kitchen will look like in reality.
When it comes to designing your dream home, the kitchen is often considered the heart of the house. It is where you spend most of your time cooking, eating, and bonding with your loved ones. Therefore, it is crucial to have a well-designed and functional kitchen that meets all your needs and preferences. However, the process of planning and designing a kitchen can be overwhelming and time-consuming. This is where kitchen design layout software comes in to simplify the process and help you create the perfect kitchen for your home.
Kitchen design layout software
is a powerful tool that allows you to visualize and plan your kitchen in a virtual environment. It provides you with a 3D view of your
house design
and enables you to make changes and adjustments before finalizing the design. This not only saves time but also gives you a clear idea of how your kitchen will look like in reality.
Customization at Your Fingertips
 One of the biggest advantages of using kitchen design layout software is the ability to customize every aspect of your kitchen. From the layout, color scheme, and materials to the placement of appliances and cabinets, you have complete control over the design. This allows you to
optimize
your kitchen space and
maximize
its functionality, making it more efficient and convenient for you.
Moreover, with
advanced
features and tools, you can experiment with different designs and styles to find the one that best suits your taste and lifestyle. Whether you prefer a traditional, modern, or eclectic kitchen, the software offers a wide range of options to choose from, making the design process both fun and effortless.
One of the biggest advantages of using kitchen design layout software is the ability to customize every aspect of your kitchen. From the layout, color scheme, and materials to the placement of appliances and cabinets, you have complete control over the design. This allows you to
optimize
your kitchen space and
maximize
its functionality, making it more efficient and convenient for you.
Moreover, with
advanced
features and tools, you can experiment with different designs and styles to find the one that best suits your taste and lifestyle. Whether you prefer a traditional, modern, or eclectic kitchen, the software offers a wide range of options to choose from, making the design process both fun and effortless.
Cost-Effective Solution
 Another significant advantage of using kitchen design layout software is its cost-effectiveness. With traditional kitchen design methods, you would have to hire a professional designer, purchase expensive materials, and make changes along the way, which can quickly add up to your budget. However, with the software, you can design and visualize your kitchen without any additional costs. You can also
experiment
with different layouts and materials to find the most cost-effective option that meets your design goals.
In conclusion,
kitchen design layout software
is a valuable tool for creating the perfect kitchen for your home. It streamlines the design process, offers customization options, and is a cost-effective solution for your house design. So why settle for a cookie-cutter kitchen when you can design your dream kitchen with just a few clicks? Try out kitchen design layout software and see the magic unfold.
Another significant advantage of using kitchen design layout software is its cost-effectiveness. With traditional kitchen design methods, you would have to hire a professional designer, purchase expensive materials, and make changes along the way, which can quickly add up to your budget. However, with the software, you can design and visualize your kitchen without any additional costs. You can also
experiment
with different layouts and materials to find the most cost-effective option that meets your design goals.
In conclusion,
kitchen design layout software
is a valuable tool for creating the perfect kitchen for your home. It streamlines the design process, offers customization options, and is a cost-effective solution for your house design. So why settle for a cookie-cutter kitchen when you can design your dream kitchen with just a few clicks? Try out kitchen design layout software and see the magic unfold.











