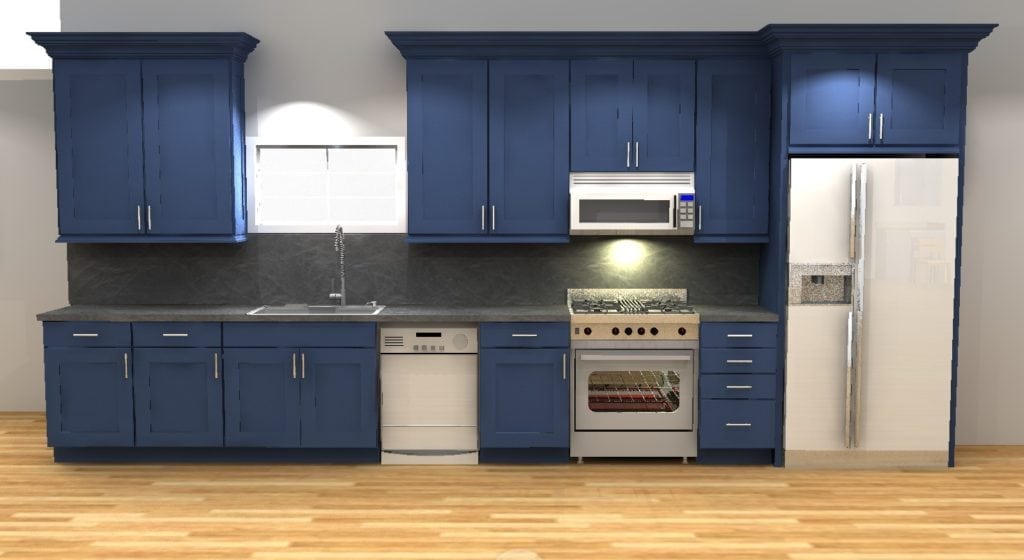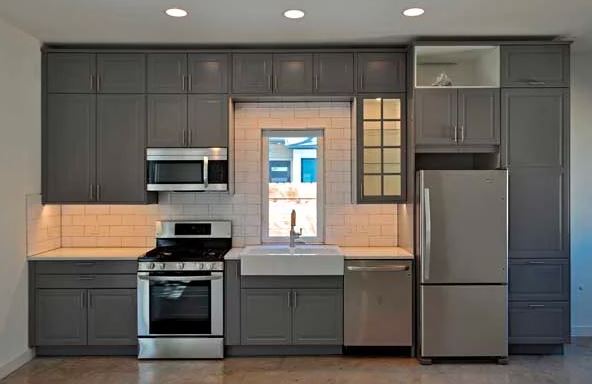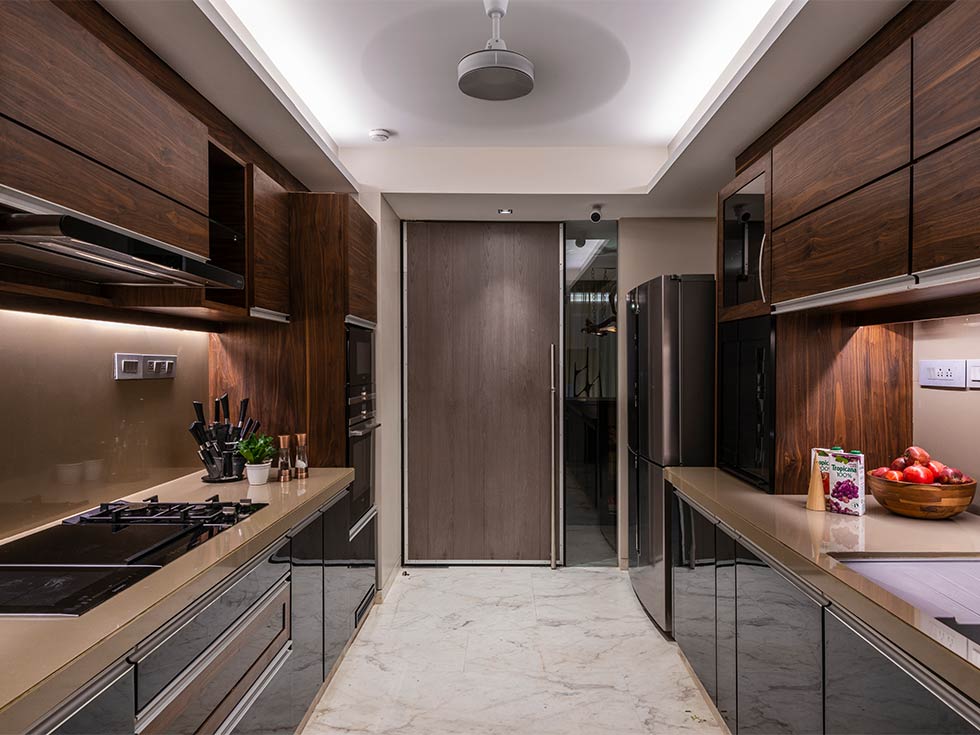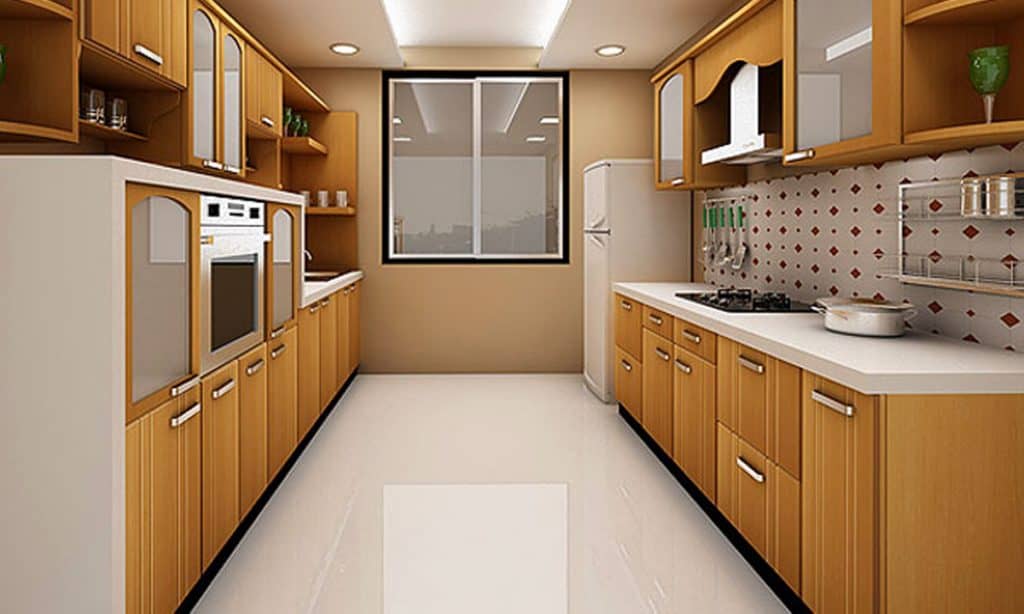The U-shaped kitchen layout is a popular choice among homeowners for its functionality and efficient use of space. This layout features three walls of cabinetry, with the sink, stove, and refrigerator forming a U-shape for easy movement and accessibility. The ample counter space and storage make it a great option for larger families or those who love to cook and entertain.1. U-Shaped Kitchen Layout
The L-shaped kitchen layout is a versatile option that works well in both small and large spaces. This layout utilizes two adjacent walls for cabinetry and appliances, creating an L-shape. It offers plenty of counter space and allows for a natural flow between the different work zones in the kitchen.2. L-Shaped Kitchen Layout
The galley kitchen layout, also known as a corridor kitchen, is a practical choice for smaller spaces. The layout features two parallel walls of cabinetry and appliances, with a walkway in between. This design maximizes storage and counter space while still maintaining an efficient workflow.3. Galley Kitchen Layout
The island kitchen layout is a popular choice for those who have a larger kitchen space and want to create a central focal point. The layout features a freestanding island in the center of the kitchen, providing additional storage, counter space, and seating. It also allows for a more open and social kitchen experience.4. Island Kitchen Layout
The peninsula kitchen layout is similar to the island layout but instead features a connected, extended countertop or cabinet from one of the existing walls. This option works well for smaller spaces, providing additional counter space and storage while still maintaining a sense of openness.5. Peninsula Kitchen Layout
The one-wall kitchen layout is a common choice for smaller homes or studio apartments. As the name suggests, this layout features all appliances and cabinetry on one wall, making it a compact and efficient design. It's important to maximize vertical space in this layout to make the most of the limited area.6. One-Wall Kitchen Layout
The open concept kitchen layout is a popular trend in modern homes. It combines the kitchen, dining, and living areas into one large, open space. This layout allows for a seamless flow between the different areas and creates a spacious and social environment.7. Open Concept Kitchen Layout
The G-shaped kitchen layout is a variation of the U-shaped layout, with an additional peninsula or partial fourth wall of cabinetry. This design provides even more counter space and storage, making it a great choice for larger families or those who love to entertain.8. G-Shaped Kitchen Layout
The two-wall kitchen layout is a simple and efficient design that features cabinetry and appliances on two opposite walls. This layout works well in smaller spaces and allows for a clear separation between the cooking and prep areas.9. Two-Wall Kitchen Layout
The parallel kitchen layout, also known as the double galley, features two parallel walls of cabinetry and appliances, similar to the galley layout. This design is ideal for larger kitchens and allows for multiple people to work comfortably in the kitchen at the same time. In conclusion, choosing the right kitchen layout is crucial in creating a functional and stylish space. Consider the size and shape of your kitchen, your cooking and lifestyle needs, and the overall aesthetic you want to achieve. With these top 10 main kitchen design layout options, you're sure to find the perfect fit for your home.10. Parallel Kitchen Layout
Choosing the Right Kitchen Design Layout for Your Home

Factors to Consider
:max_bytes(150000):strip_icc()/MLID_Liniger-84-d6faa5afeaff4678b9a28aba936cc0cb.jpg) When it comes to designing a kitchen, the layout is one of the most important aspects to consider. Not only does it determine the flow and functionality of the space, but it also sets the tone for the overall design aesthetic. With so many options available, it can be overwhelming to choose the right layout for your home. However, by considering a few key factors, you can narrow down your choices and find the perfect fit.
Size and Shape:
The size and shape of your kitchen will greatly influence the layout options available to you. For smaller spaces, a
galley
or
one-wall
layout may be the most efficient use of space, while larger kitchens may benefit from an
L-shaped
or
U-shaped
design. It's important to consider the dimensions of your kitchen and how much space you have to work with.
Functionality:
Think about how you use your kitchen on a daily basis. Do you entertain often? Do you have a large family? Do you enjoy cooking elaborate meals? These factors will play a role in determining the best layout for your needs. For example, a
peninsula
or
island
layout may be ideal for those who love to entertain, while a
U-shaped
or
L-shaped
design can provide ample counter space for cooking.
Style Preference:
Your personal style and aesthetic should also be taken into account when choosing a kitchen layout. If you prefer a more traditional look, a
galley
or
L-shaped
design may be the best fit. For a modern and open feel, a
one-wall
or
peninsula
layout can provide a sleek and streamlined look. It's important to choose a layout that not only functions well for your needs, but also reflects your personal style.
When it comes to designing a kitchen, the layout is one of the most important aspects to consider. Not only does it determine the flow and functionality of the space, but it also sets the tone for the overall design aesthetic. With so many options available, it can be overwhelming to choose the right layout for your home. However, by considering a few key factors, you can narrow down your choices and find the perfect fit.
Size and Shape:
The size and shape of your kitchen will greatly influence the layout options available to you. For smaller spaces, a
galley
or
one-wall
layout may be the most efficient use of space, while larger kitchens may benefit from an
L-shaped
or
U-shaped
design. It's important to consider the dimensions of your kitchen and how much space you have to work with.
Functionality:
Think about how you use your kitchen on a daily basis. Do you entertain often? Do you have a large family? Do you enjoy cooking elaborate meals? These factors will play a role in determining the best layout for your needs. For example, a
peninsula
or
island
layout may be ideal for those who love to entertain, while a
U-shaped
or
L-shaped
design can provide ample counter space for cooking.
Style Preference:
Your personal style and aesthetic should also be taken into account when choosing a kitchen layout. If you prefer a more traditional look, a
galley
or
L-shaped
design may be the best fit. For a modern and open feel, a
one-wall
or
peninsula
layout can provide a sleek and streamlined look. It's important to choose a layout that not only functions well for your needs, but also reflects your personal style.
Conclusion
 In conclusion, there are many factors to consider when choosing a kitchen design layout for your home. By taking into account the size and shape of your kitchen, your daily functionality needs, and your personal style preferences, you can narrow down your options and find the perfect layout for your space. With the right layout, your kitchen will not only be functional, but also a beautiful and inviting space for you and your family to enjoy.
In conclusion, there are many factors to consider when choosing a kitchen design layout for your home. By taking into account the size and shape of your kitchen, your daily functionality needs, and your personal style preferences, you can narrow down your options and find the perfect layout for your space. With the right layout, your kitchen will not only be functional, but also a beautiful and inviting space for you and your family to enjoy.


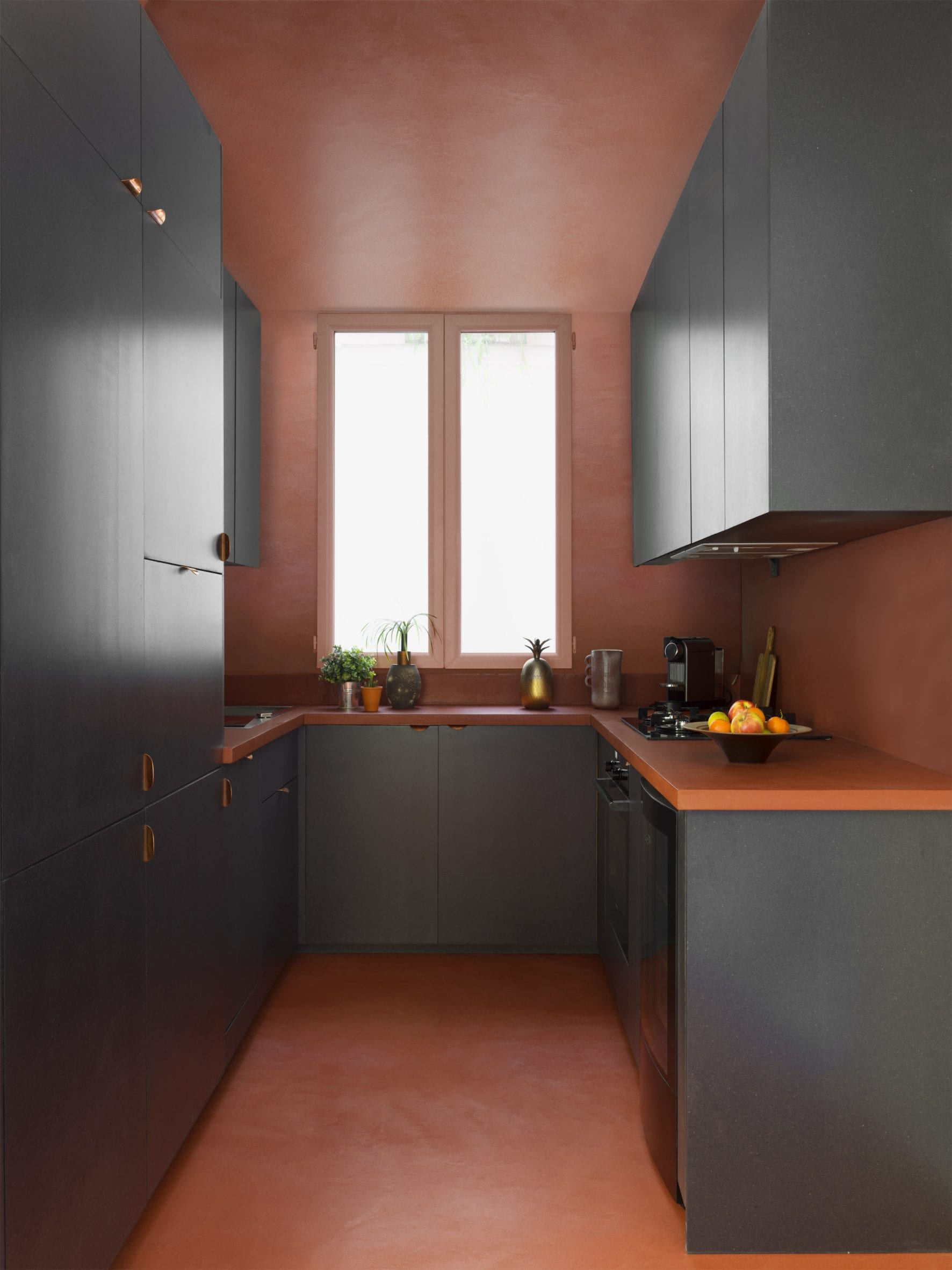









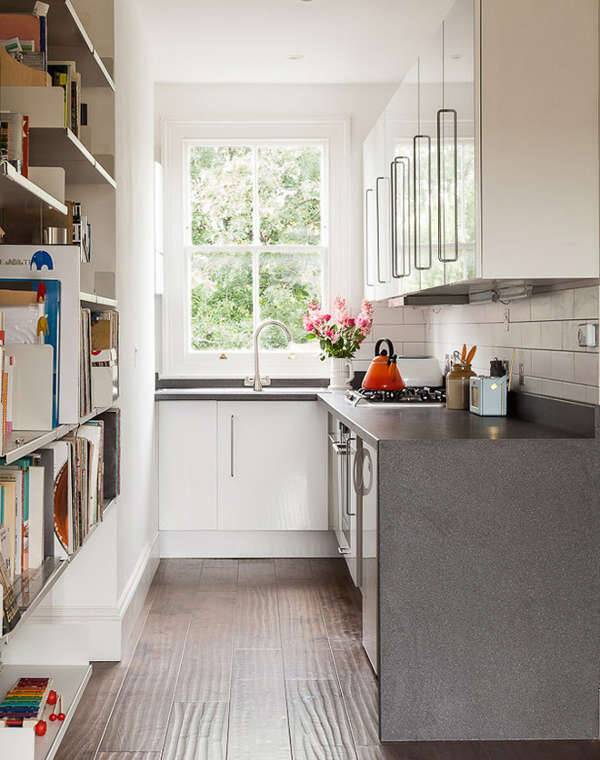
:max_bytes(150000):strip_icc()/sunlit-kitchen-interior-2-580329313-584d806b3df78c491e29d92c.jpg)






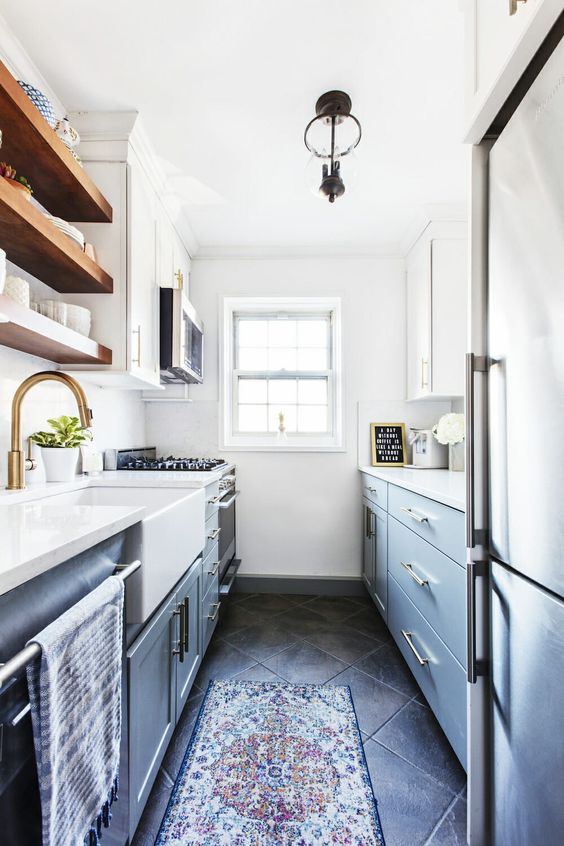



:max_bytes(150000):strip_icc()/af1be3_2629b57c4e974336910a569d448392femv2-5b239bb897ff4c5ba712c597f86aaa0c.jpeg)
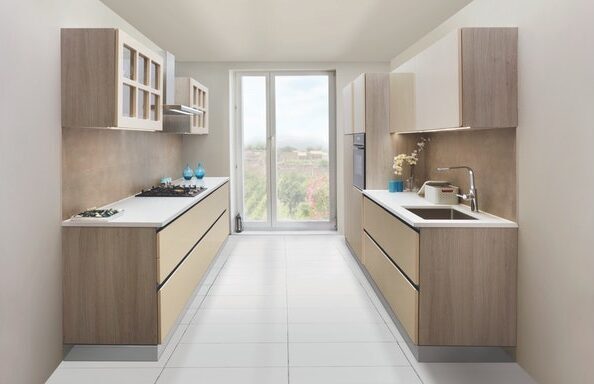


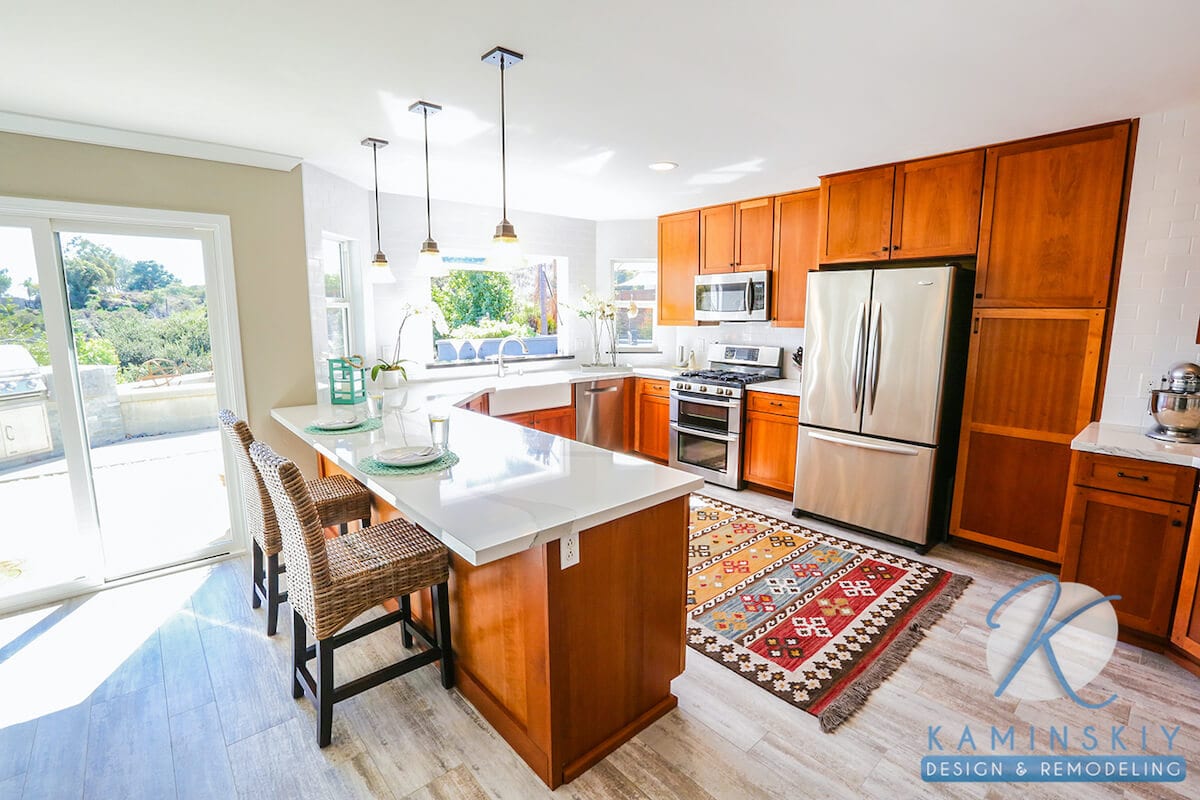














:max_bytes(150000):strip_icc()/124326335_188747382870340_3659375709979967481_n-fedf67c7e13944949cad7a359d31292f.jpg)










:max_bytes(150000):strip_icc()/classic-one-wall-kitchen-layout-1822189-hero-ef82ade909254c278571e0410bf91b85.jpg)

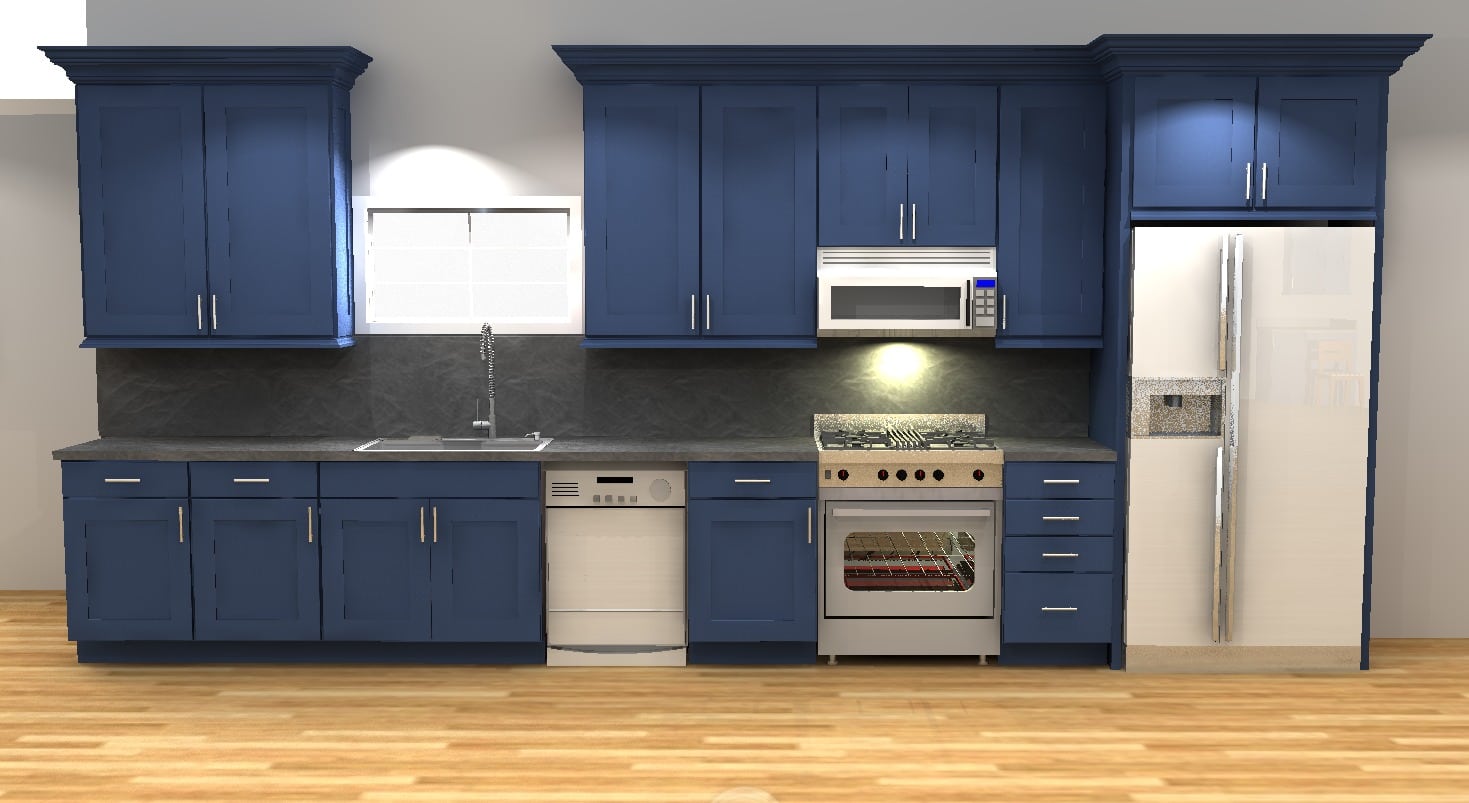


:max_bytes(150000):strip_icc()/ModernScandinaviankitchen-GettyImages-1131001476-d0b2fe0d39b84358a4fab4d7a136bd84.jpg)



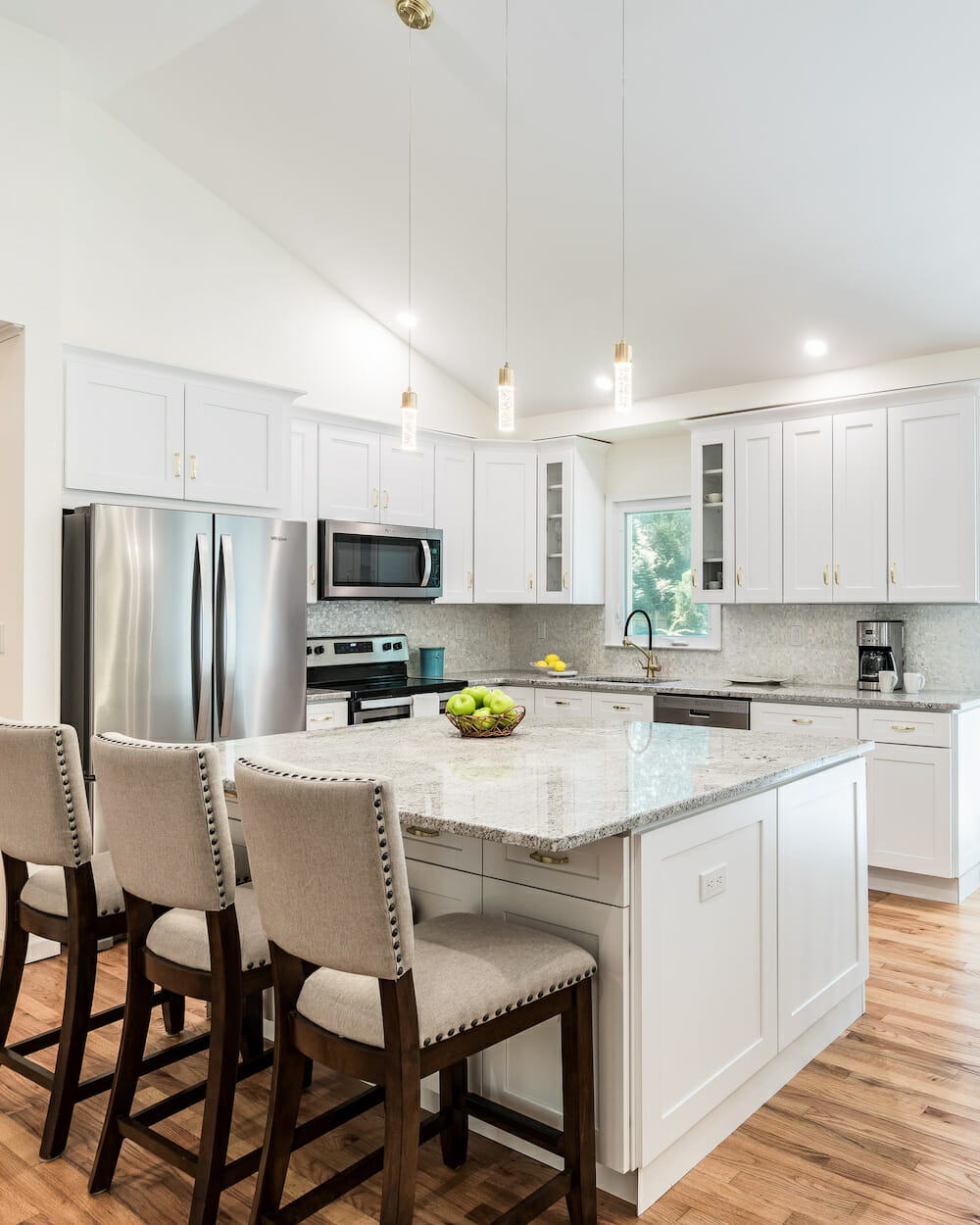




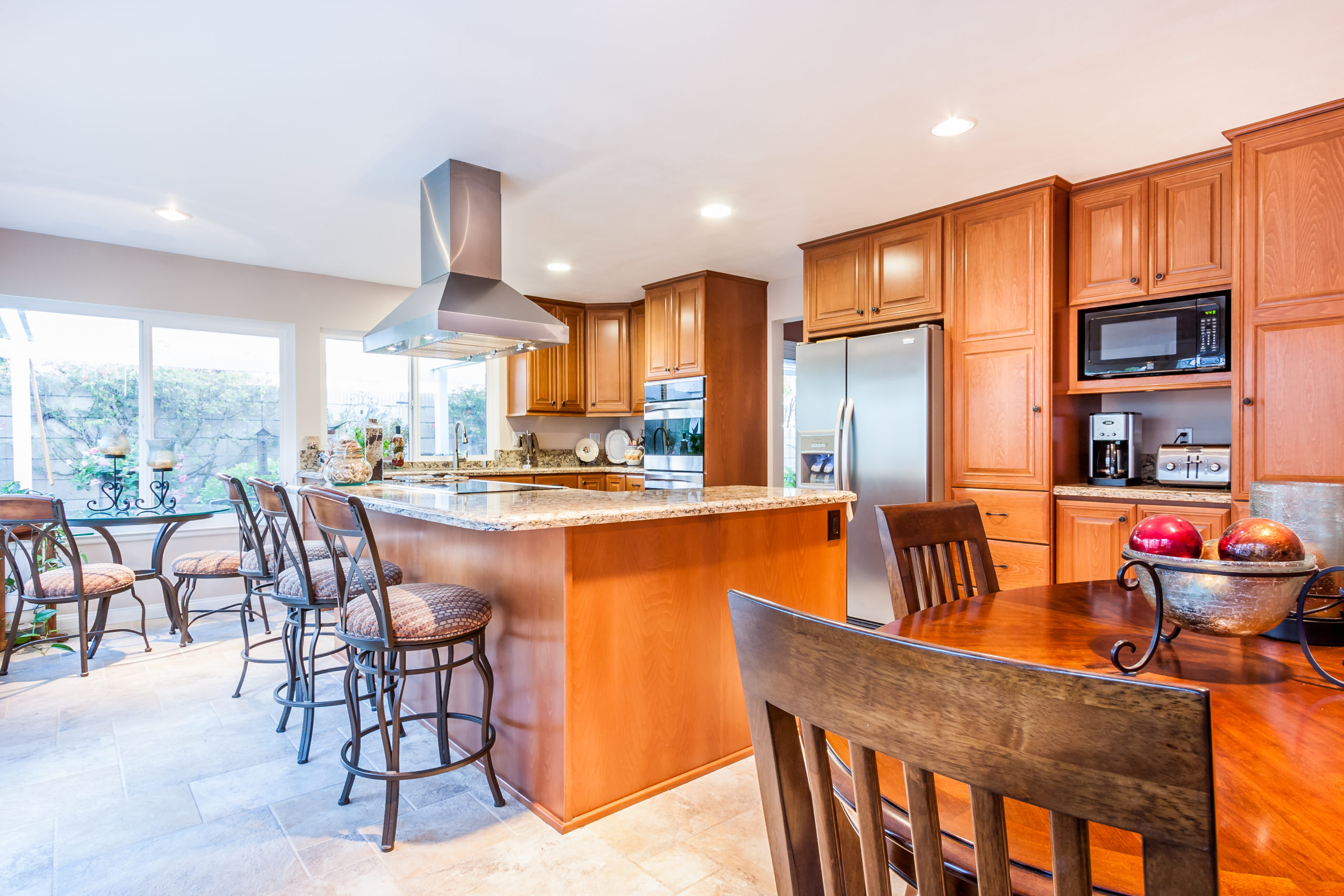





:max_bytes(150000):strip_icc()/181218_YaleAve_0175-29c27a777dbc4c9abe03bd8fb14cc114.jpg)


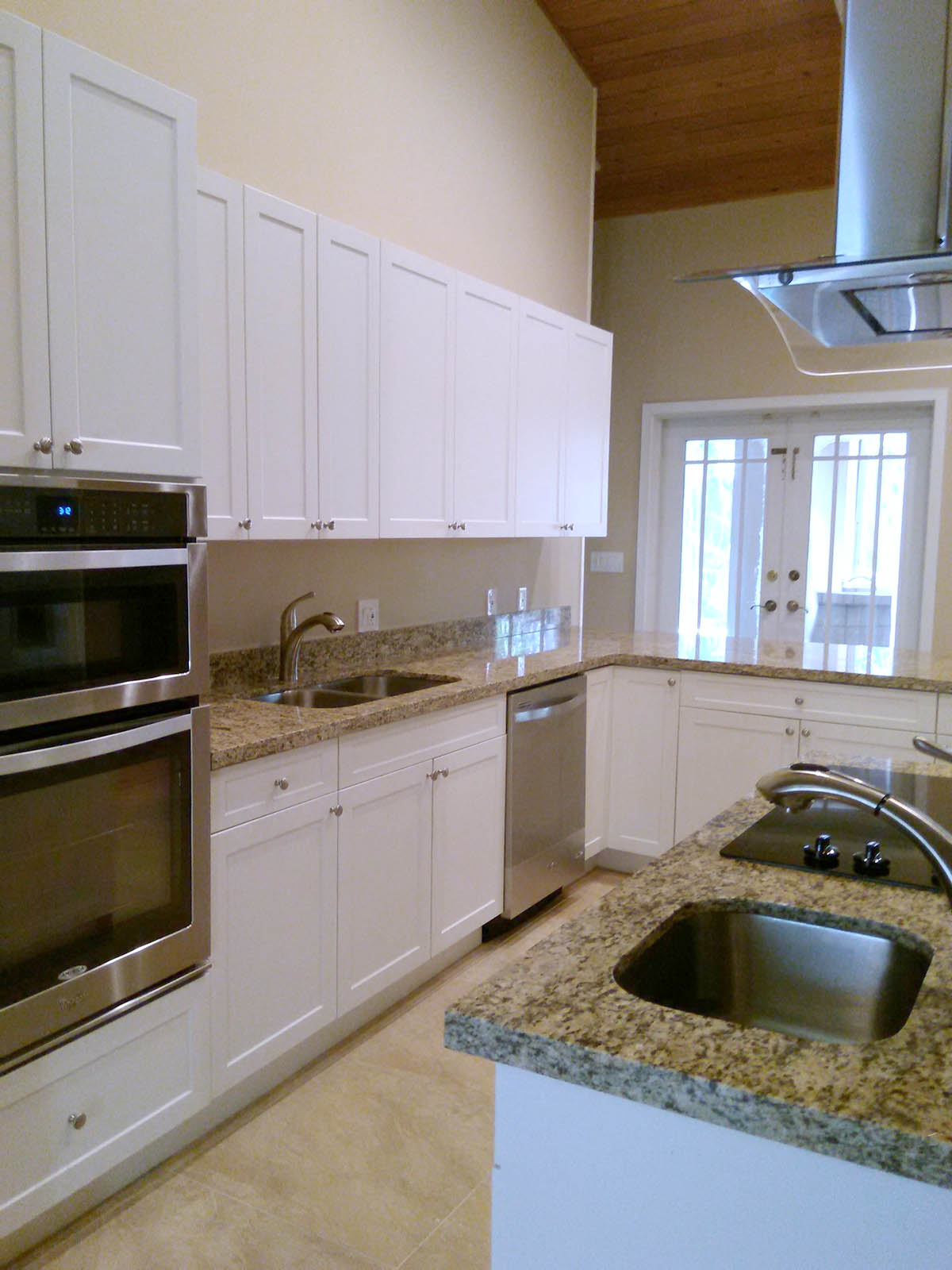

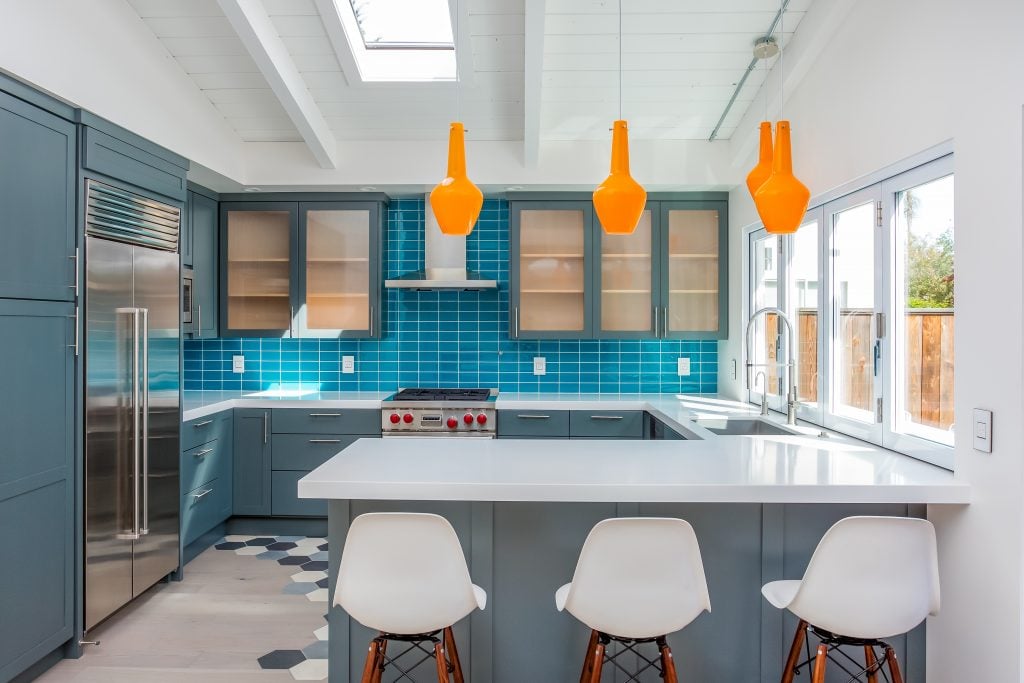


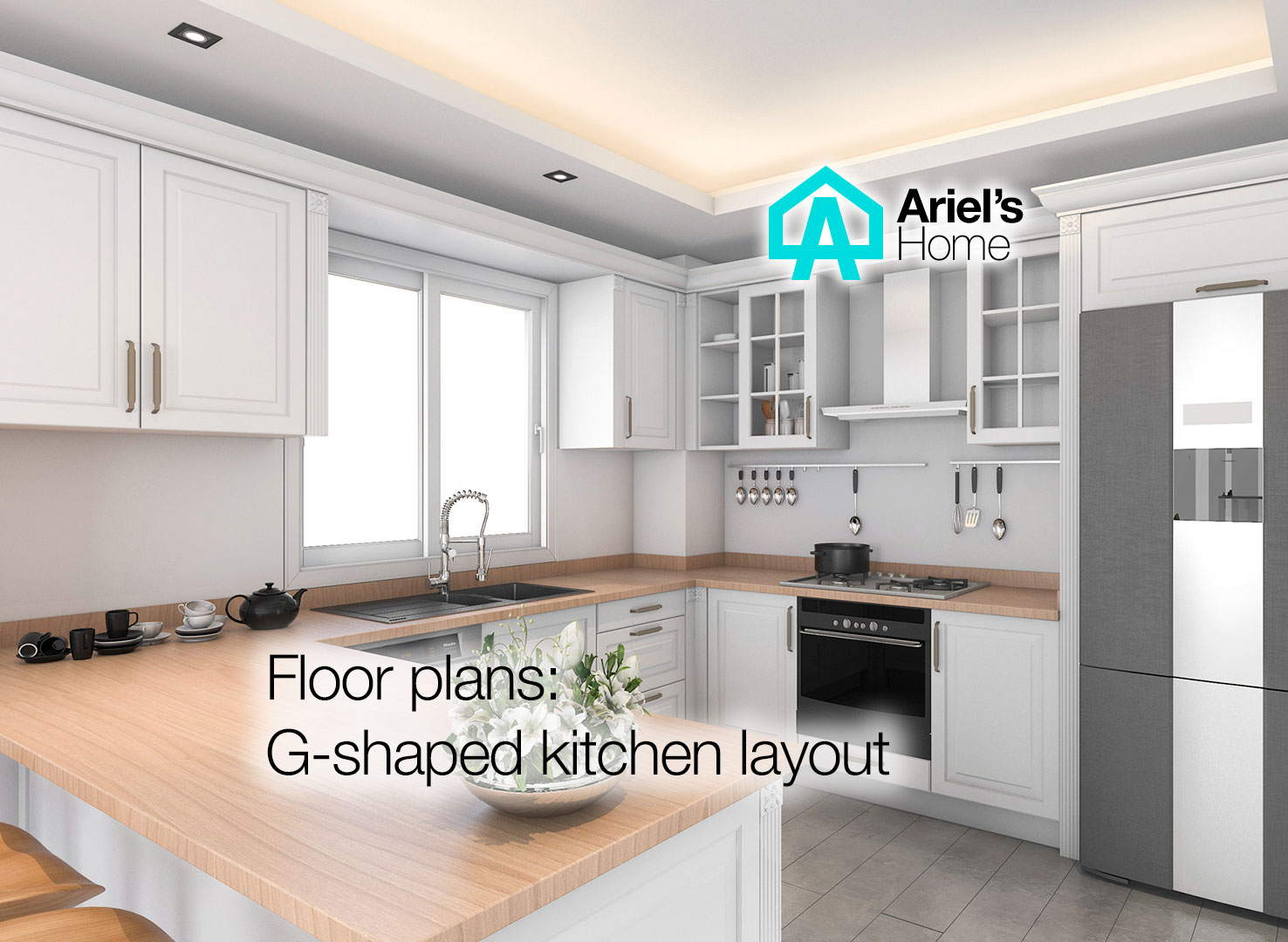






:max_bytes(150000):strip_icc()/exciting-small-kitchen-ideas-1821197-hero-d00f516e2fbb4dcabb076ee9685e877a.jpg)

