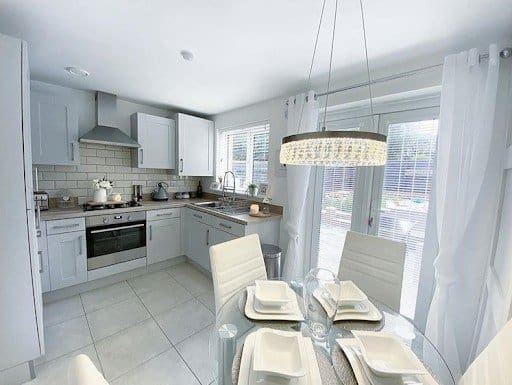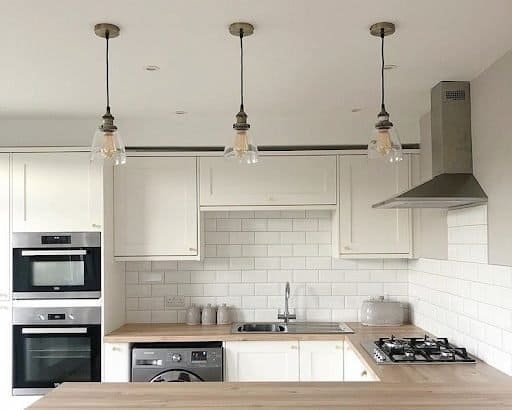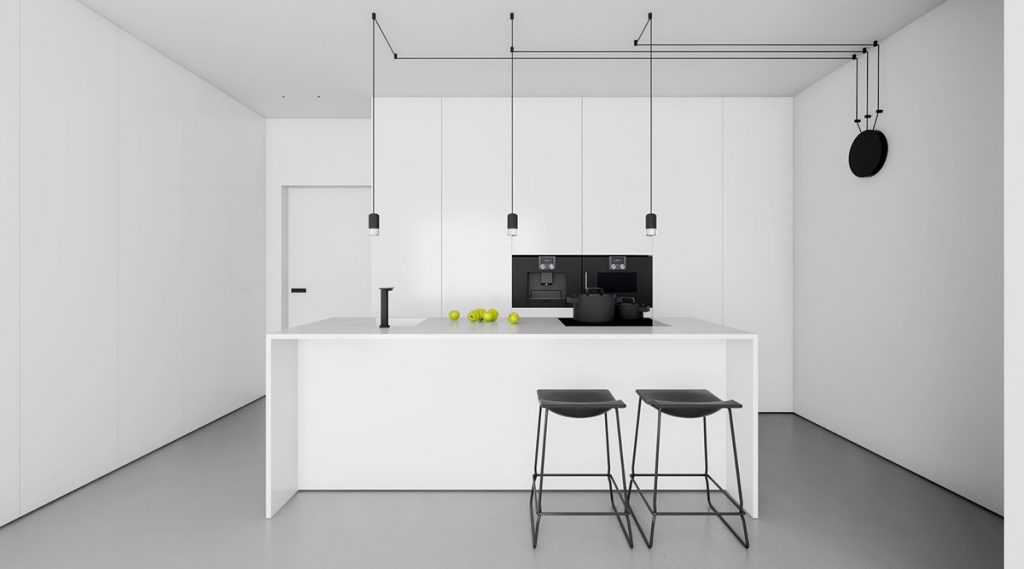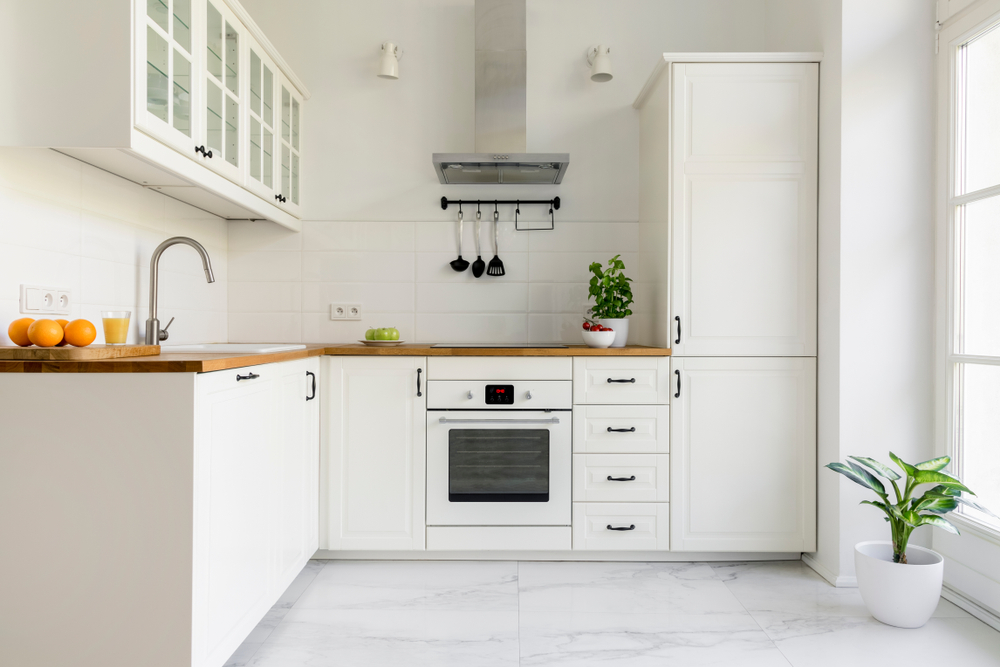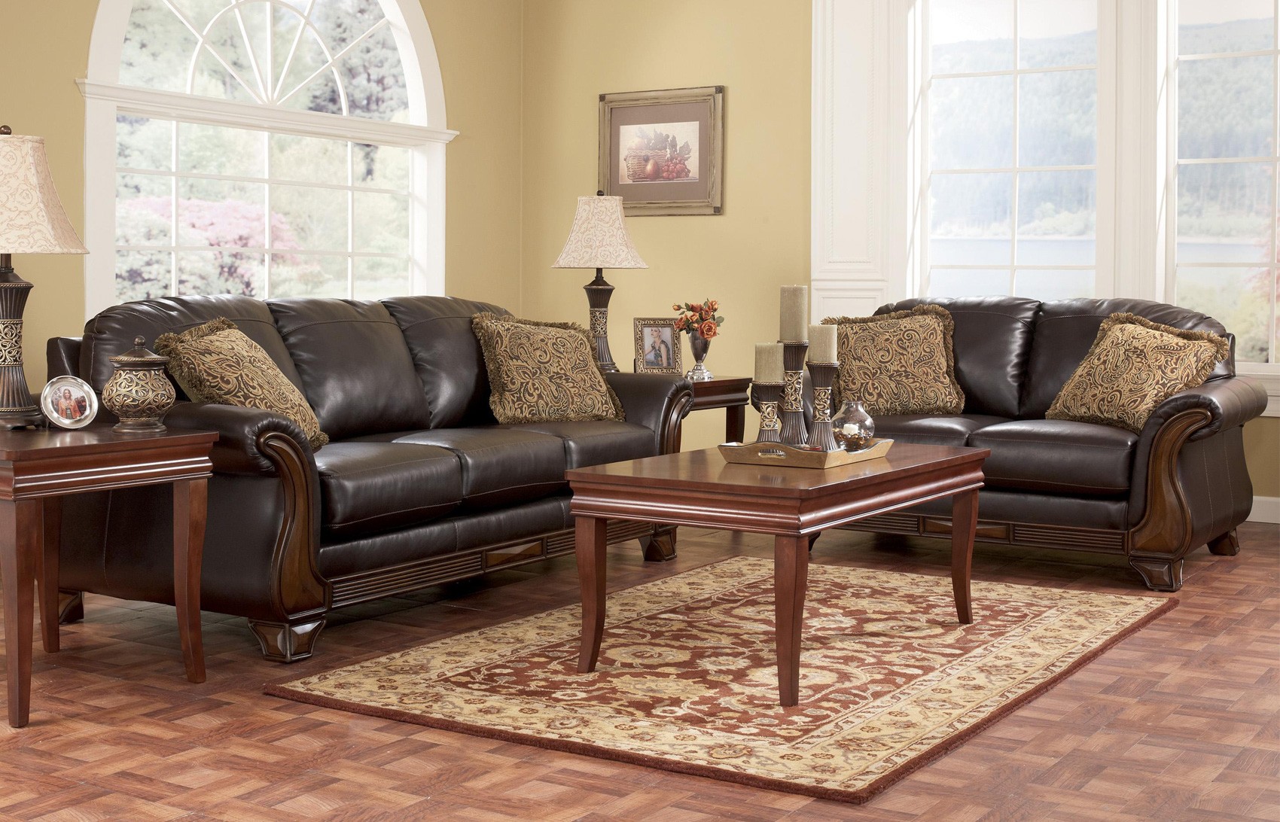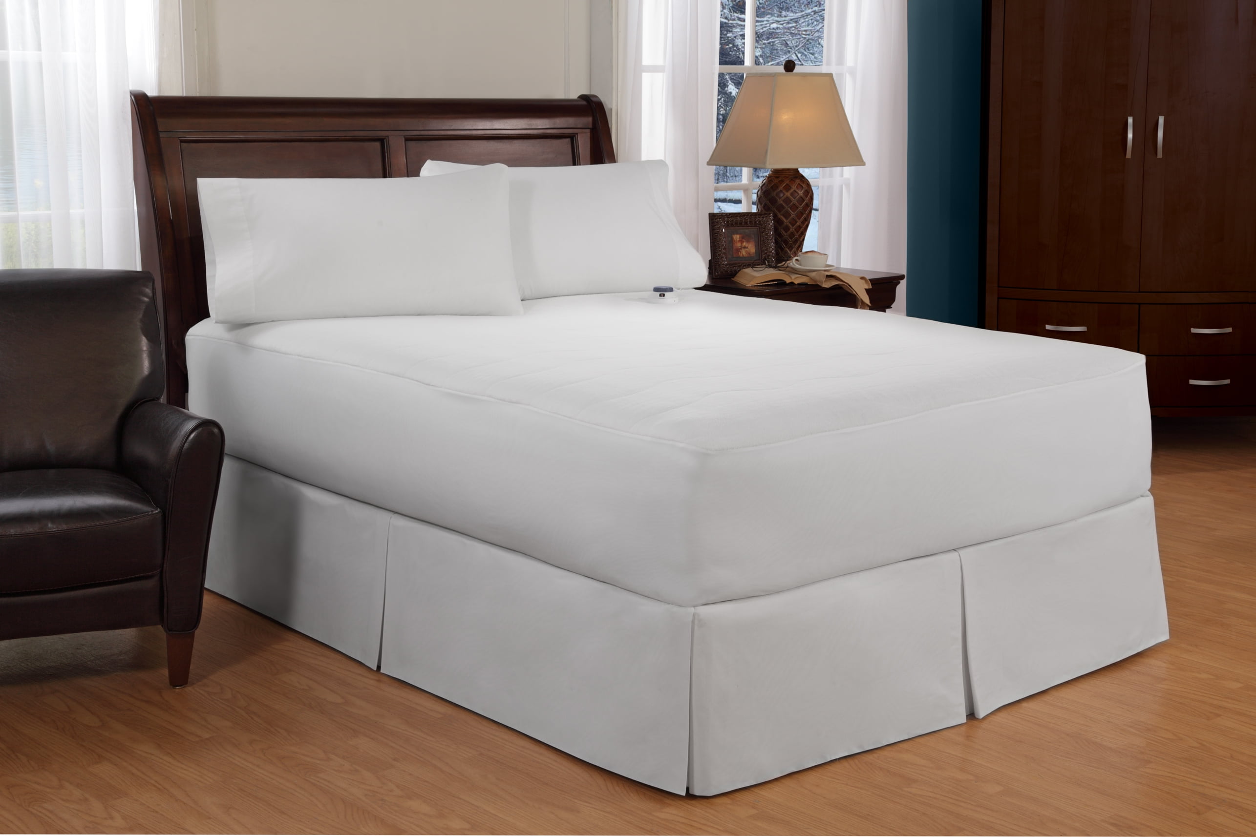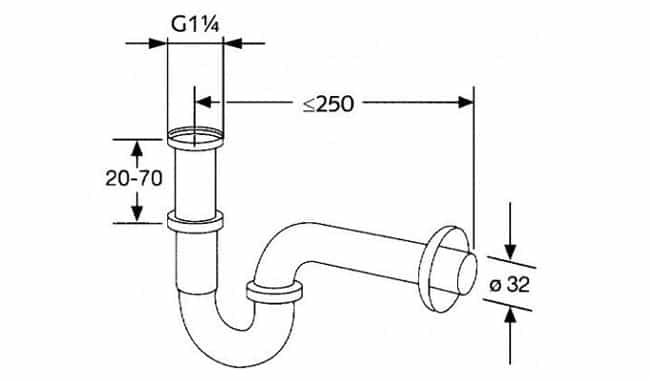1. Space-saving solutions for small kitchens
If you have a small kitchen, you know that every inch of space counts. That's why it's important to find creative solutions to make the most out of your limited kitchen area. One simple trick is to use wall-mounted shelves or cabinets to free up counter space. You can also opt for smaller appliances or multifunctional ones to save room. For example, a mini fridge or a combination microwave and oven can be great space-saving options.
2. Clever storage ideas for tiny kitchens
Storage is key when it comes to small kitchens. Without proper storage, your kitchen can quickly become cluttered and disorganized. Make use of vertical space by installing shelves or racks on your walls. You can also utilize the space under your cabinets for storage by adding hooks or a hanging rack. Another clever idea is to use magnetic strips to hold your knives and other metal utensils, freeing up drawer space.
3. Creative ways to maximize a small kitchen
When space is limited, it's important to get creative with your kitchen design. One way to maximize a small kitchen is to utilize every nook and cranny. For example, you can add a pull-out pantry between your fridge and wall, or install shelves above your cabinets to store items you don't use often. Another idea is to incorporate a fold-down table or kitchen island that can be tucked away when not in use.
4. Small kitchen design tips and tricks
There are many design tips and tricks specifically tailored for small kitchens. For example, using light colors can make a room feel more open and spacious. Opt for open shelving instead of closed cabinets to create a more airy and open feel. Another tip is to use reflective surfaces, such as a mirrored backsplash, to create the illusion of more space.
5. Compact kitchen design ideas
Compact kitchens are becoming more and more popular, especially in urban areas where space is limited. These designs often incorporate clever storage solutions and multifunctional furniture to make the most out of a small space. You can also opt for a galley kitchen layout, with cabinets and appliances on one side and a counter or dining area on the other, to maximize space and efficiency.
6. Functional and stylish small kitchen designs
Just because your kitchen is small doesn't mean it can't be stylish. In fact, many small kitchen designs focus on functionality and style. You can add pops of color with bright accessories or choose a statement piece, like a colorful backsplash or unique light fixture, to add personality to your space. Also, incorporating modern and sleek design elements can make a small kitchen feel more spacious and stylish.
7. Small kitchen layout ideas
When designing a small kitchen, the layout is crucial. You want to make sure that your kitchen flows well and is easy to navigate. One popular layout for small kitchens is the L-shaped design, which maximizes corner space and allows for a more open feel. Another option is the U-shaped layout, which provides plenty of counter and storage space. It's important to consider the size and shape of your kitchen when choosing a layout that works best for you.
8. Designing a small kitchen on a budget
Designing a small kitchen on a budget doesn't mean you have to sacrifice style or functionality. There are many budget-friendly options for storage, such as repurposing old items or using DIY solutions. You can also save money by opting for ready-to-assemble cabinets or purchasing used appliances. With a little creativity, you can design a beautiful and functional small kitchen without breaking the bank.
9. Small kitchen renovation ideas
If you have a small kitchen that's in need of a renovation, there are many ways to make it more functional and visually appealing. Consider adding more natural light by installing a skylight or adding larger windows. You can also update your cabinets and countertops for a fresh and modern look. Another idea is to incorporate a kitchen island with storage to add more counter and seating space.
10. Modern and minimalist small kitchen designs
Minimalist design is a popular trend in small kitchen designs. By keeping things simple and clutter-free, you can create a clean and spacious look. Opt for sleek and simple cabinets, and choose a neutral color palette to make your space feel larger. You can also incorporate minimalistic design elements, such as open shelves and minimal decor, to add interest without overwhelming the space.
Kitchen Design Ideas for Small Kitchens

Maximizing Space
 When it comes to designing a small kitchen, the key is to maximize the use of space. This means carefully planning the layout and choosing furniture and appliances that are space-efficient.
Modular
cabinets and shelves are a great option for small kitchens as they can be customized to fit the available space. Utilizing vertical space by installing shelves or racks above cabinets can also provide additional storage.
When it comes to designing a small kitchen, the key is to maximize the use of space. This means carefully planning the layout and choosing furniture and appliances that are space-efficient.
Modular
cabinets and shelves are a great option for small kitchens as they can be customized to fit the available space. Utilizing vertical space by installing shelves or racks above cabinets can also provide additional storage.
Lighting and Color
 Lighting and color play a crucial role in creating the illusion of a larger space.
Natural light
is the best option for a small kitchen, so make sure to include windows or skylights in your design. If that is not possible, opt for bright
LED lights
that can make the space look bigger and add a touch of modernity. When it comes to color, light shades such as white, cream, or pale pastels can make a small kitchen appear more spacious.
Lighting and color play a crucial role in creating the illusion of a larger space.
Natural light
is the best option for a small kitchen, so make sure to include windows or skylights in your design. If that is not possible, opt for bright
LED lights
that can make the space look bigger and add a touch of modernity. When it comes to color, light shades such as white, cream, or pale pastels can make a small kitchen appear more spacious.
Multi-functional Furniture
 In a small kitchen, every piece of furniture should serve a purpose. Consider investing in
multi-functional furniture
such as a kitchen island with built-in storage or a dining table that can also be used as a prep area. This not only saves space but also adds functionality to the kitchen.
In a small kitchen, every piece of furniture should serve a purpose. Consider investing in
multi-functional furniture
such as a kitchen island with built-in storage or a dining table that can also be used as a prep area. This not only saves space but also adds functionality to the kitchen.
Open Shelves
 Instead of bulky cabinets, consider using open shelves to store and display your kitchen essentials. This not only creates a more open and airy feel but also makes it easier to access items. You can also add some personality to your kitchen by displaying colorful dishes or cookware on these shelves.
Instead of bulky cabinets, consider using open shelves to store and display your kitchen essentials. This not only creates a more open and airy feel but also makes it easier to access items. You can also add some personality to your kitchen by displaying colorful dishes or cookware on these shelves.
Simple and Sleek Design
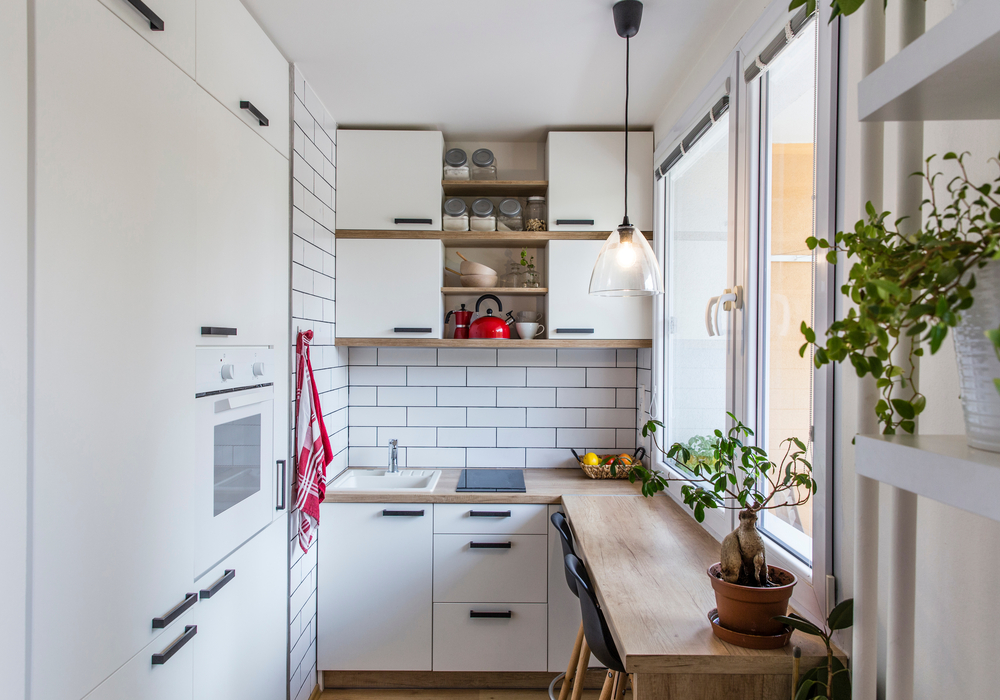 When it comes to the overall design of a small kitchen, less is more. Keep the design simple and sleek with clean lines and minimal clutter. Avoid too many decorative elements or busy patterns that can make the space look crowded. Instead, opt for a minimalist and
functional
design that will make your small kitchen feel more spacious and organized.
In conclusion, a small kitchen does not have to limit your creativity and style. With careful planning and the right design ideas, you can create a functional and beautiful kitchen that maximizes space and reflects your personal style. By incorporating these tips into your kitchen design, you can turn your small space into a stunning and efficient cooking area.
When it comes to the overall design of a small kitchen, less is more. Keep the design simple and sleek with clean lines and minimal clutter. Avoid too many decorative elements or busy patterns that can make the space look crowded. Instead, opt for a minimalist and
functional
design that will make your small kitchen feel more spacious and organized.
In conclusion, a small kitchen does not have to limit your creativity and style. With careful planning and the right design ideas, you can create a functional and beautiful kitchen that maximizes space and reflects your personal style. By incorporating these tips into your kitchen design, you can turn your small space into a stunning and efficient cooking area.

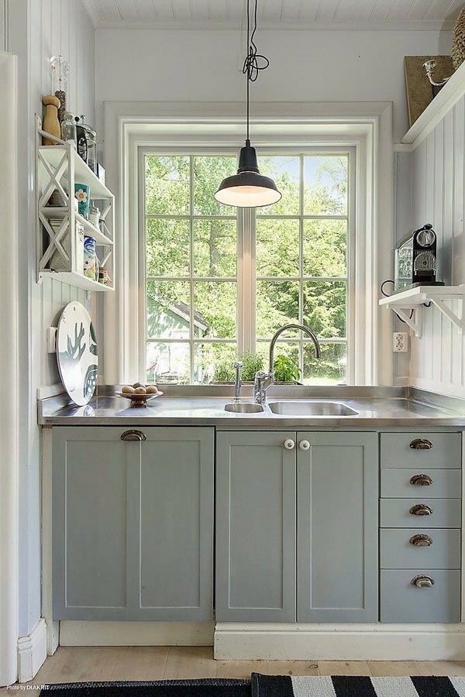
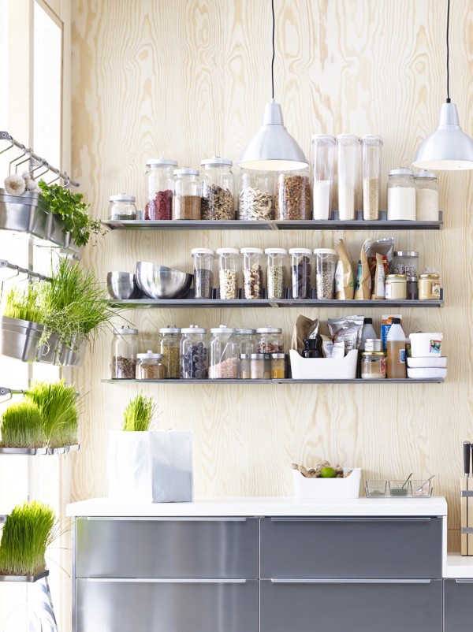




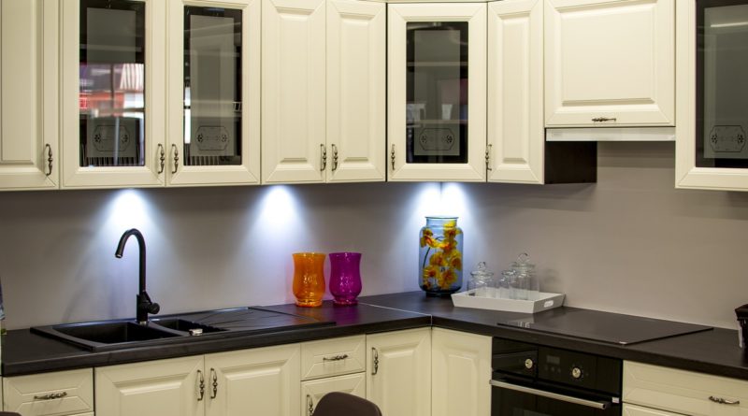


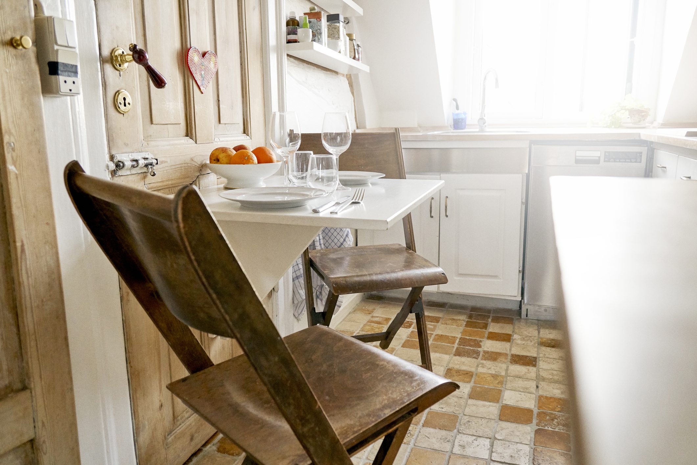



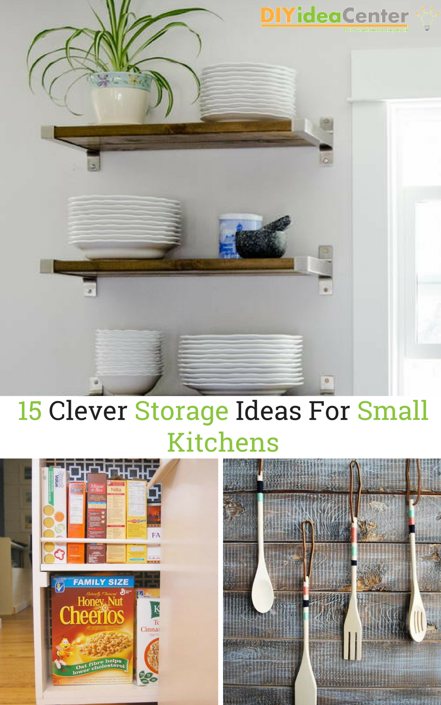

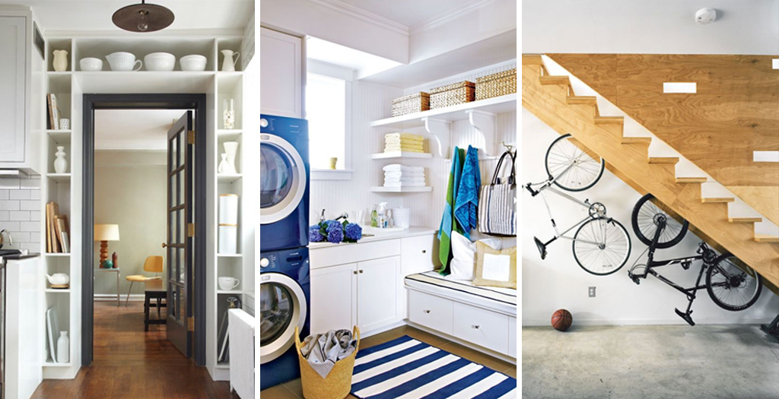


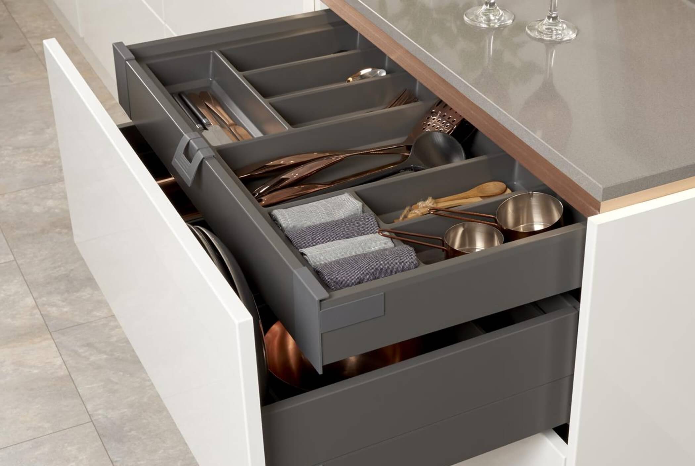


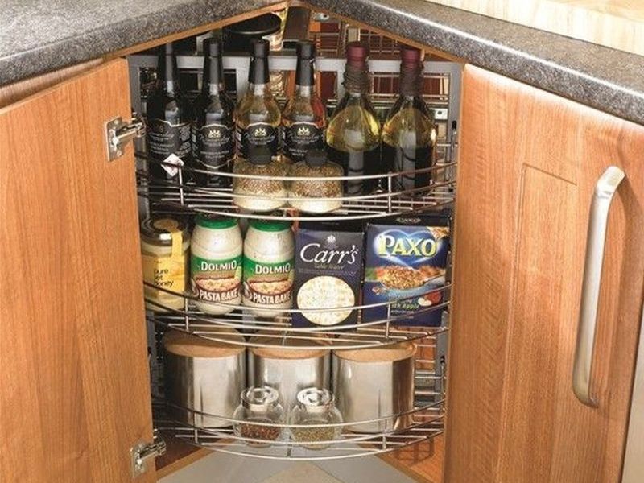






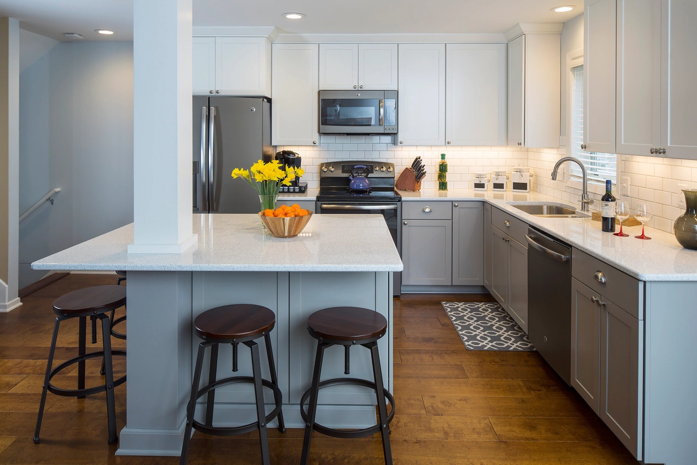

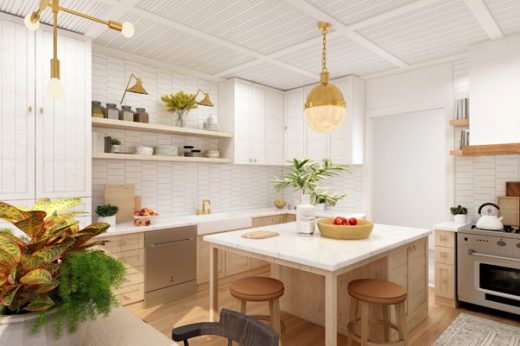
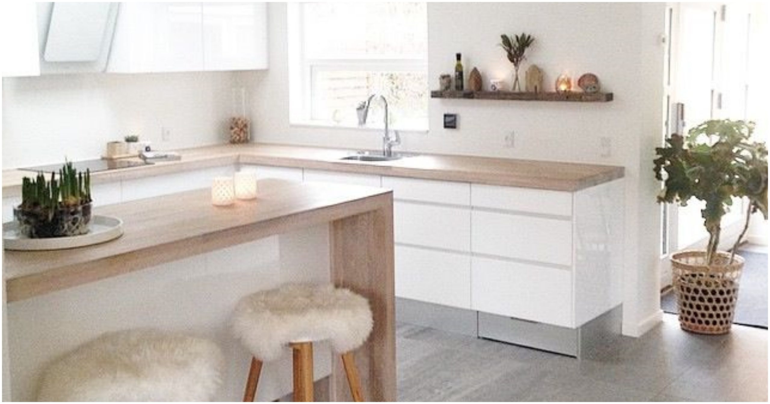
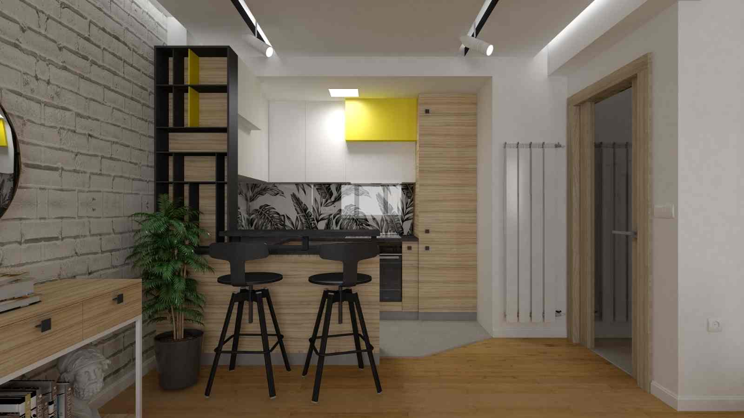




/exciting-small-kitchen-ideas-1821197-hero-d00f516e2fbb4dcabb076ee9685e877a.jpg)














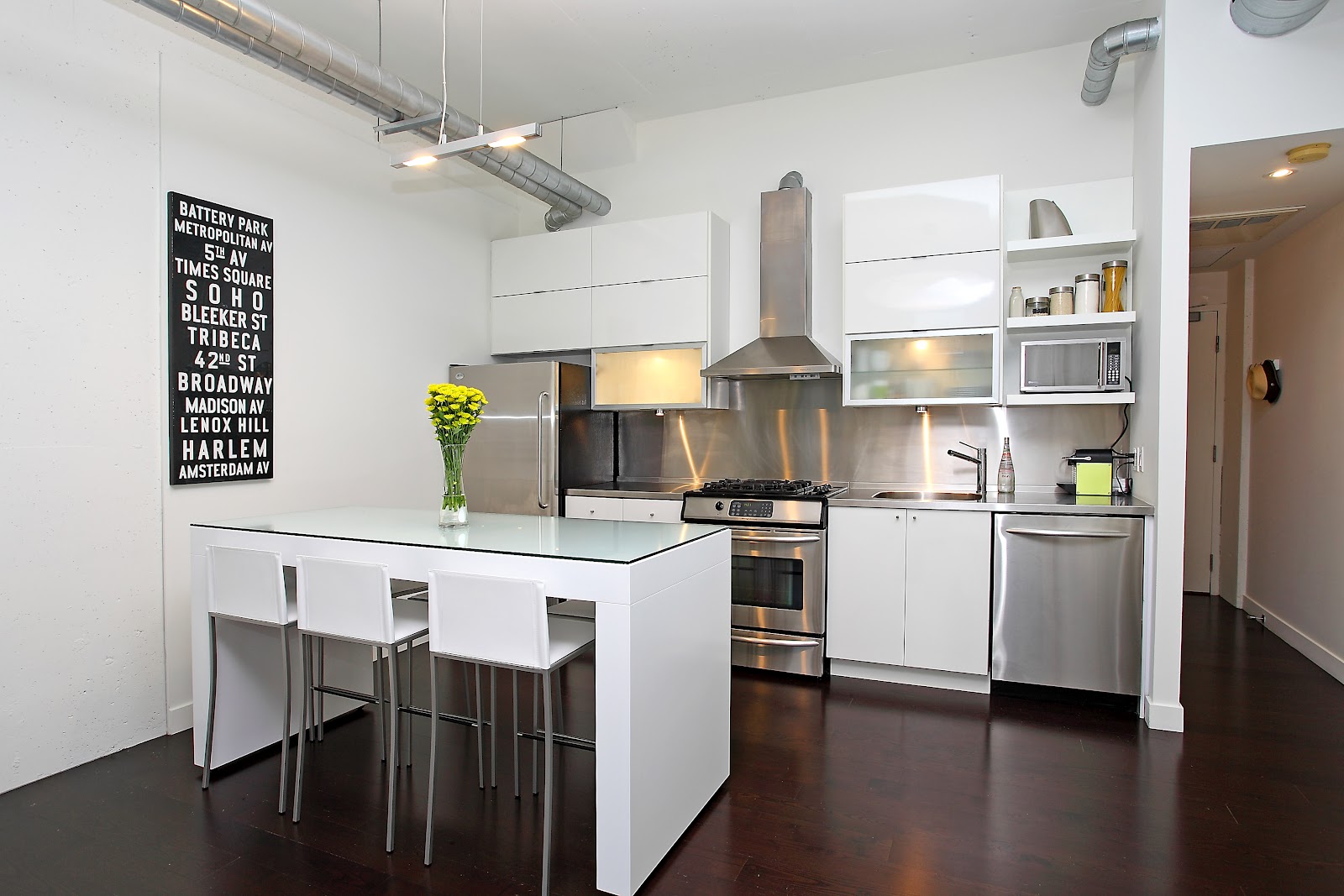







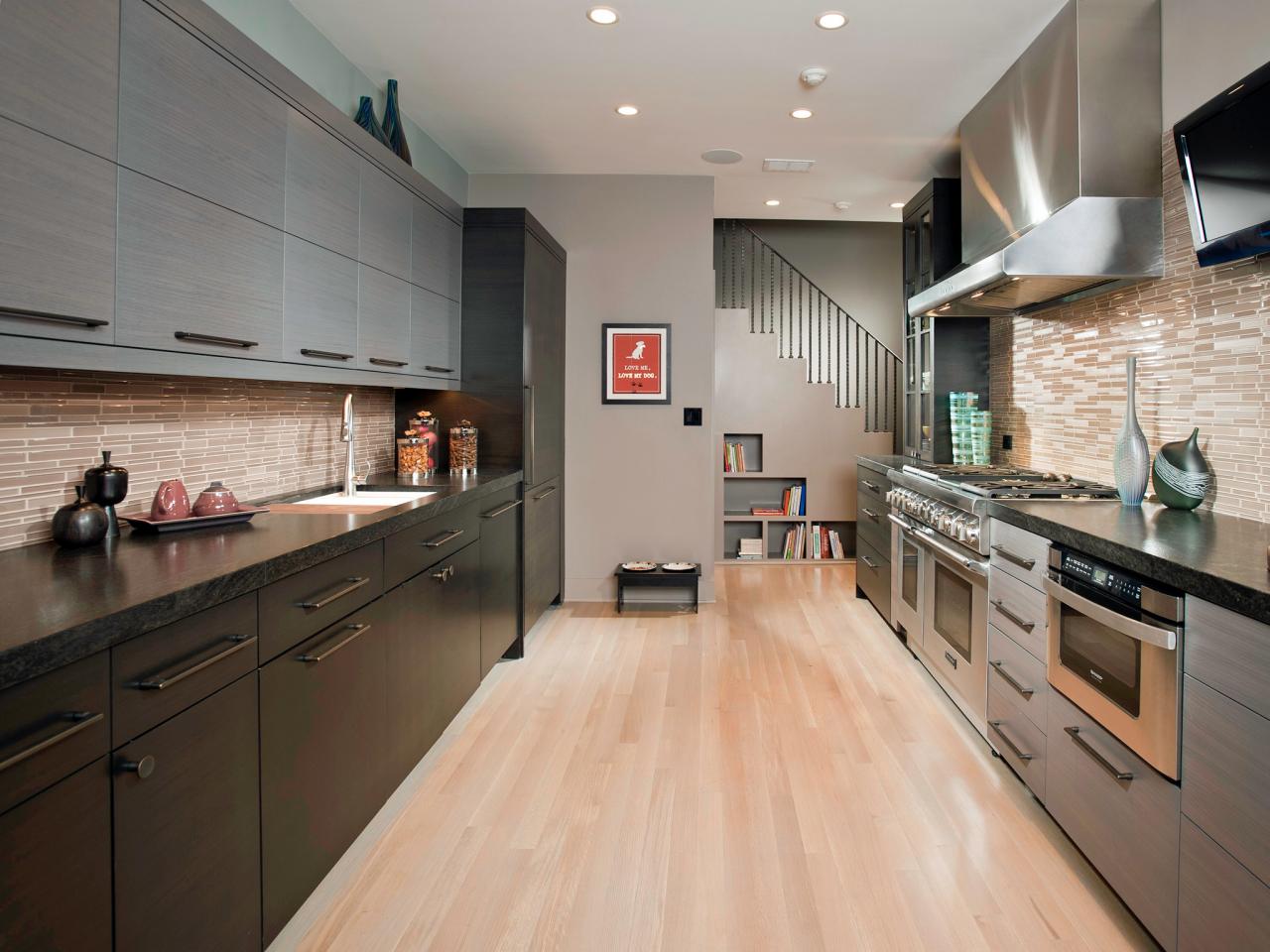

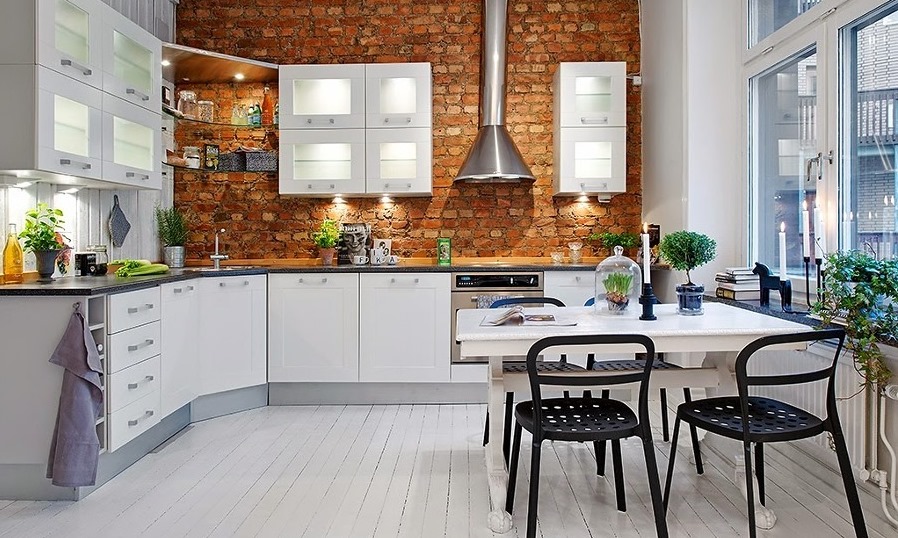








:max_bytes(150000):strip_icc()/exciting-small-kitchen-ideas-1821197-hero-d00f516e2fbb4dcabb076ee9685e877a.jpg)


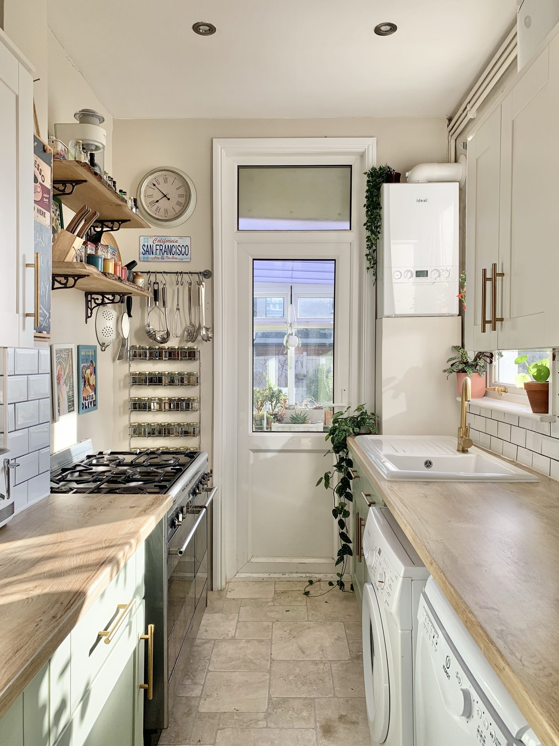





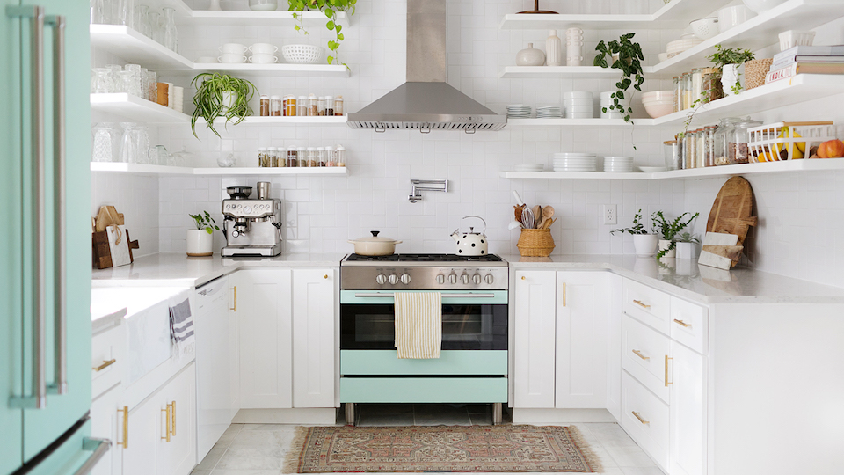


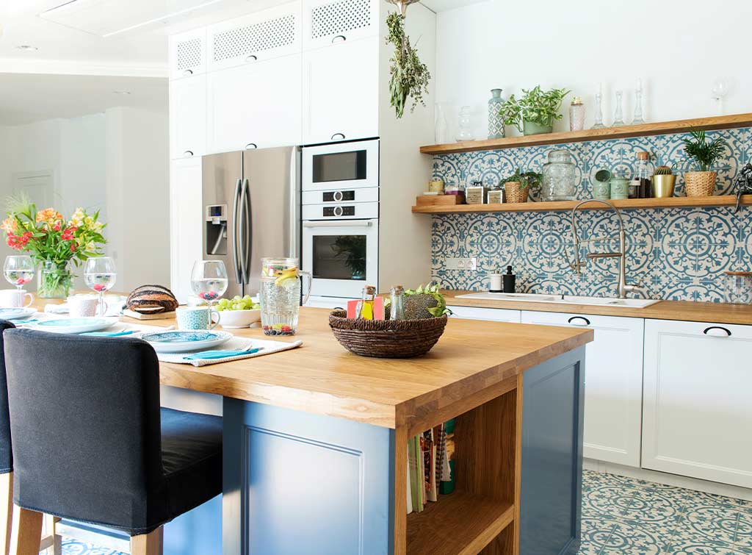


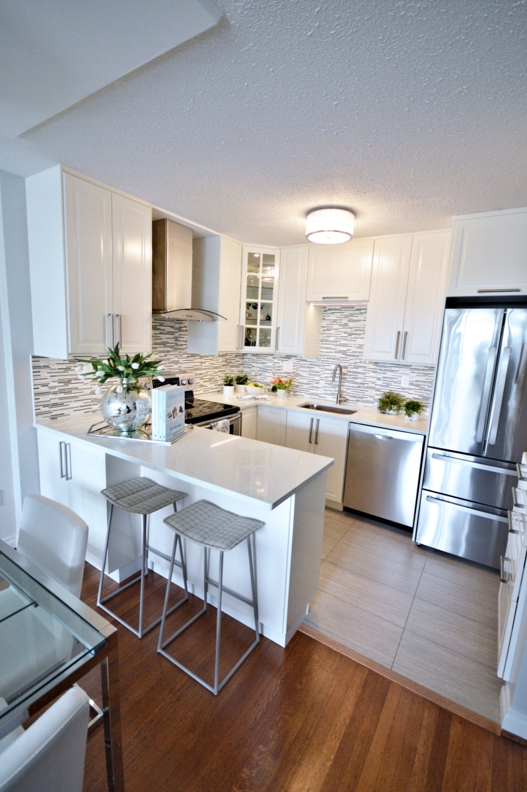

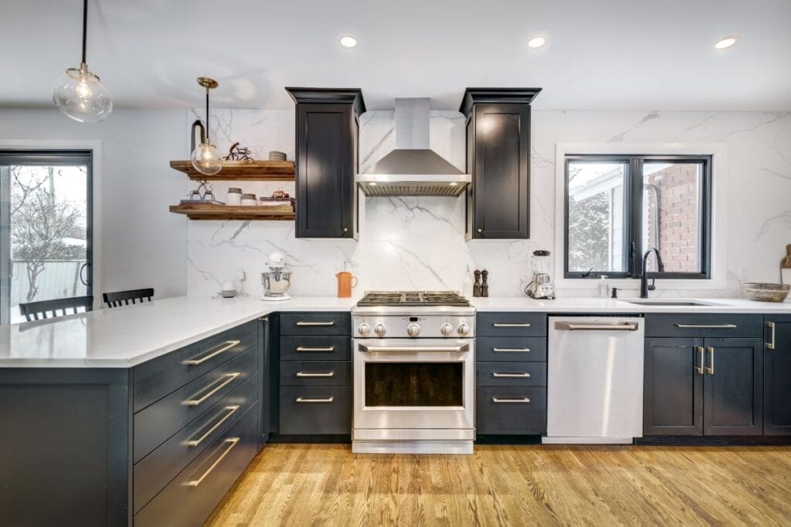
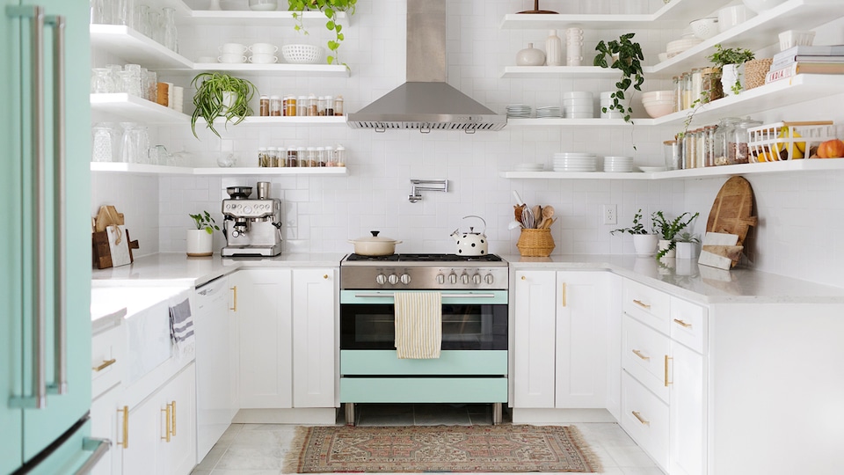

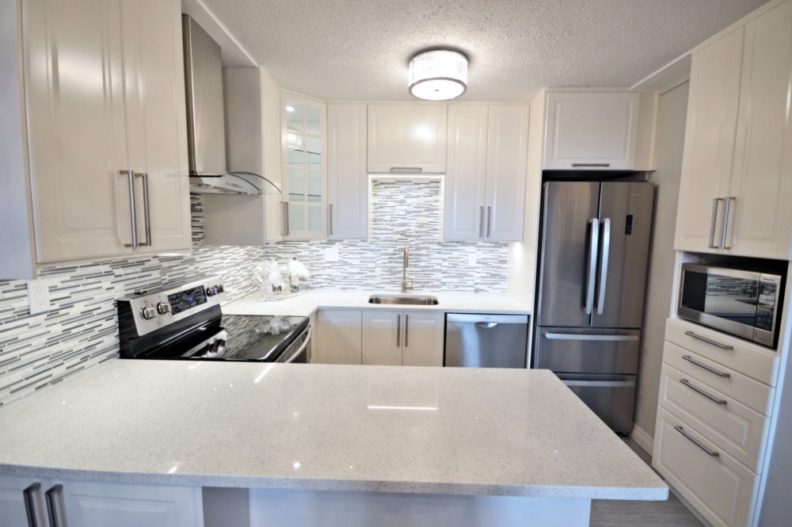
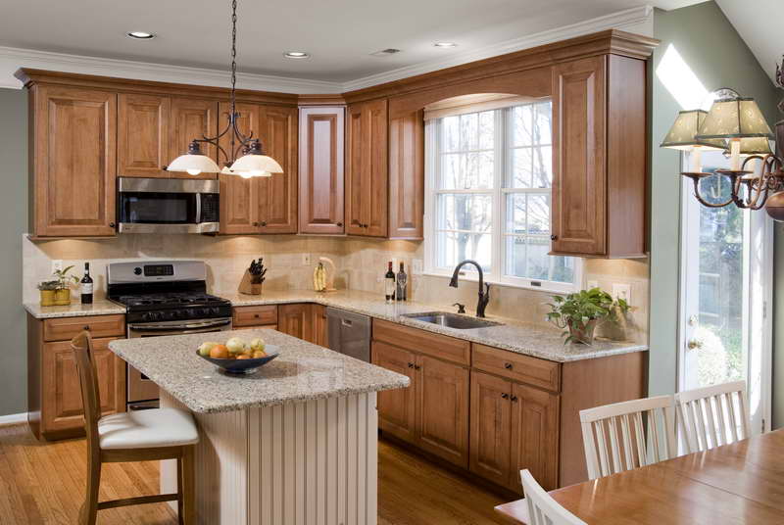

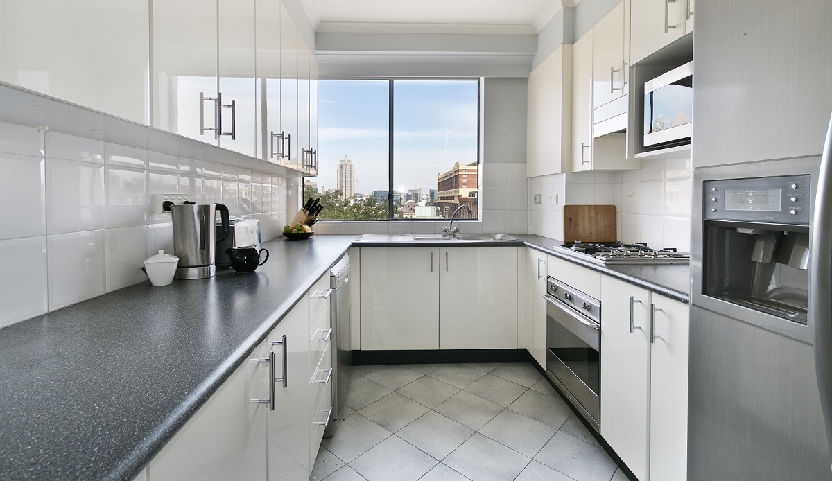





/AlisbergParkerArchitects-MinimalistKitchen-01-b5a98b112cf9430e8147b8017f3c5834.jpg)



