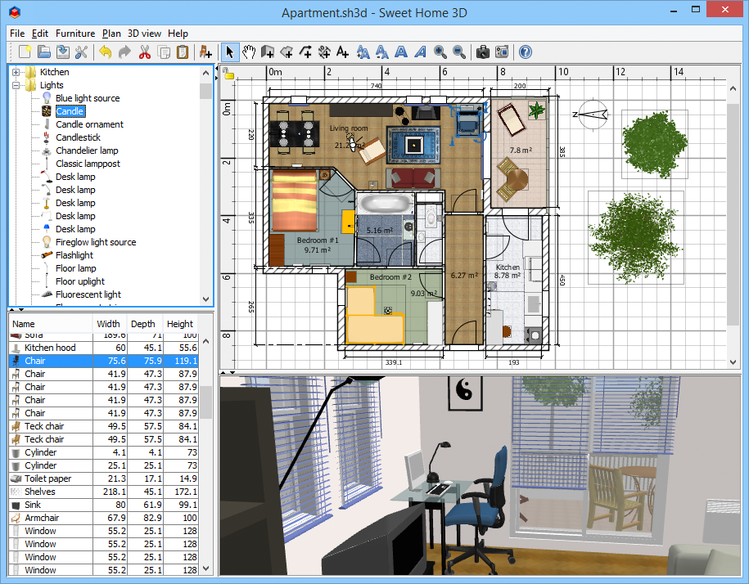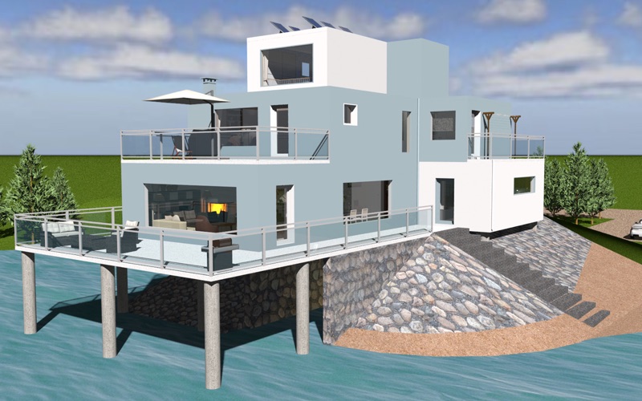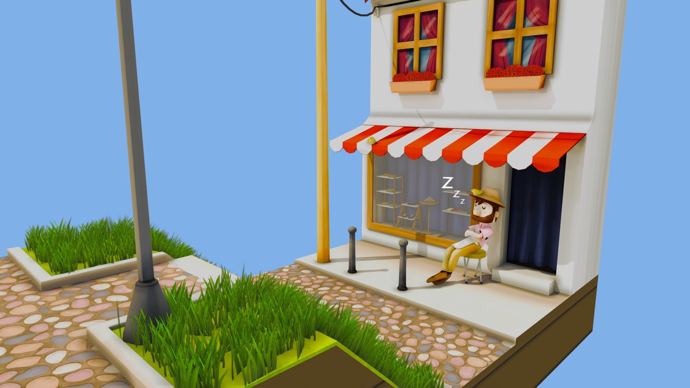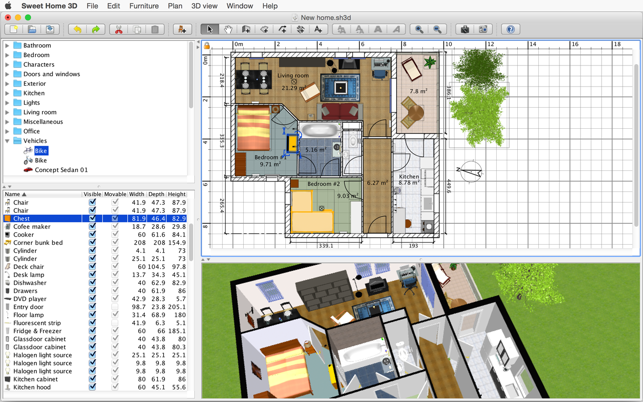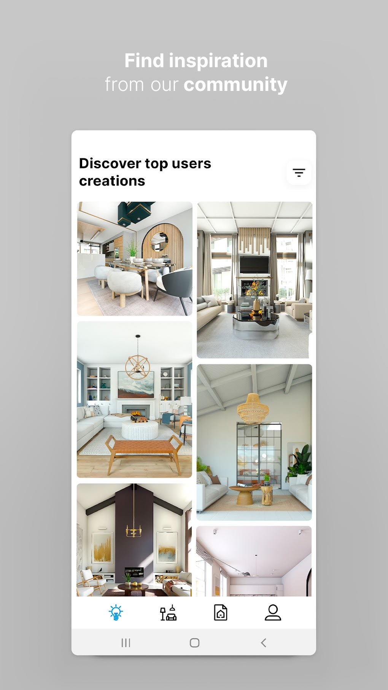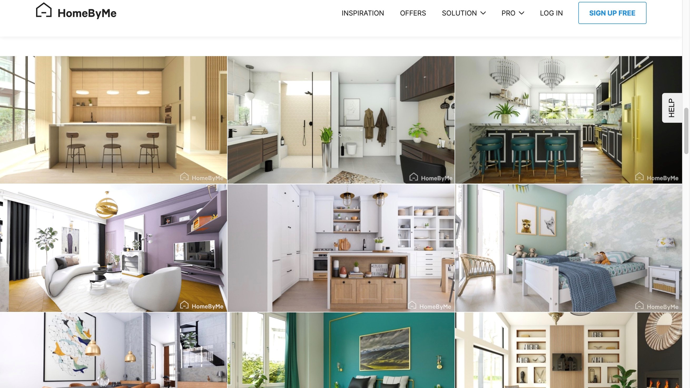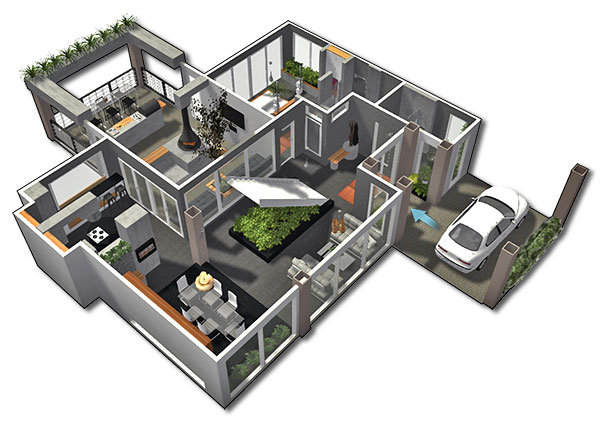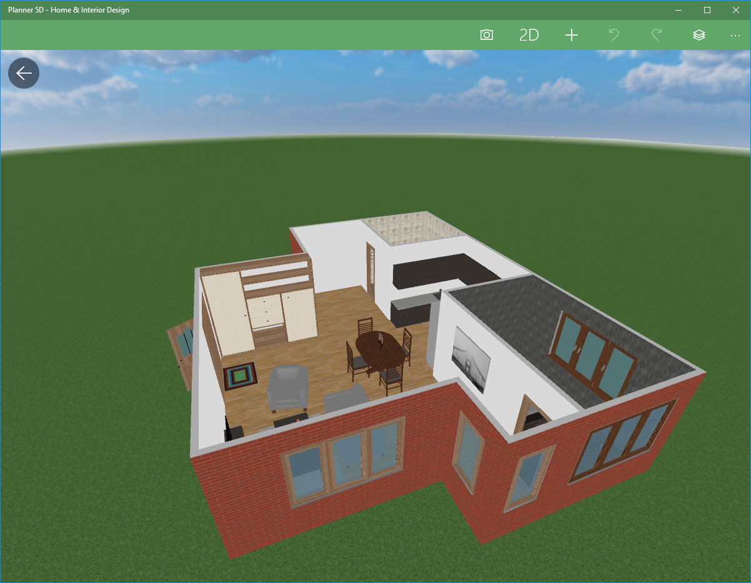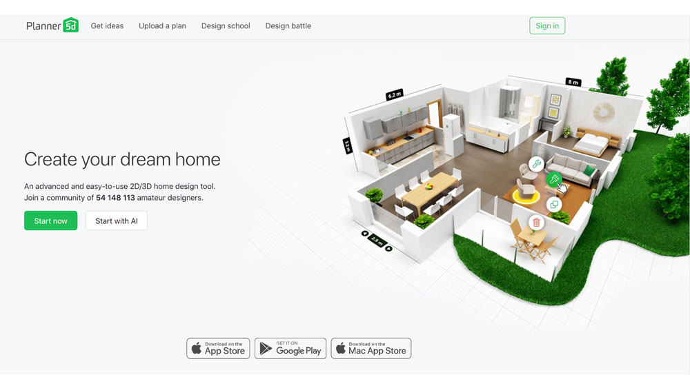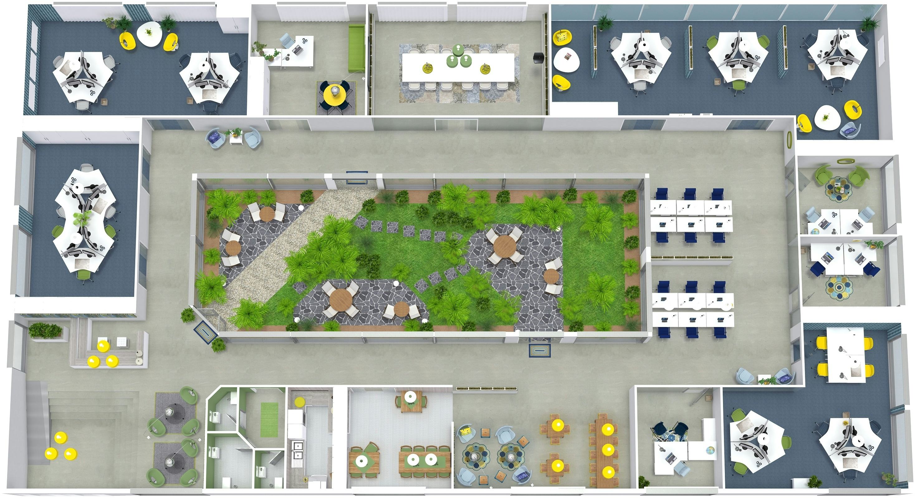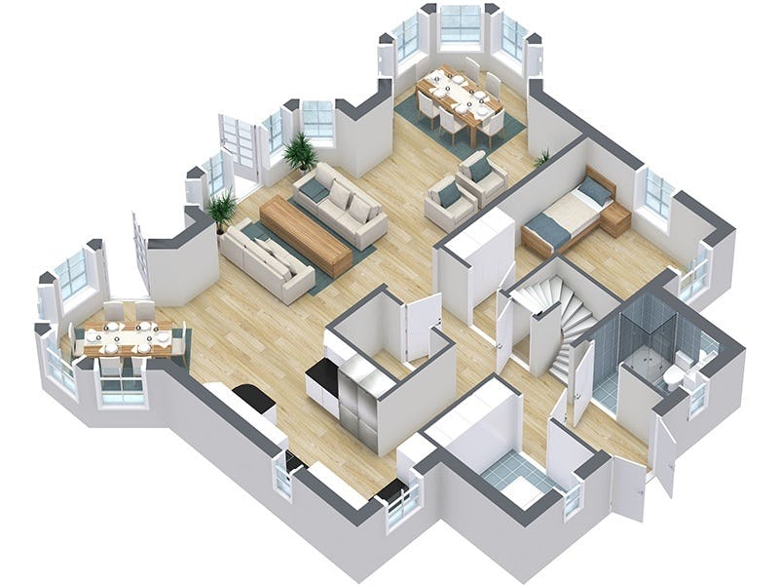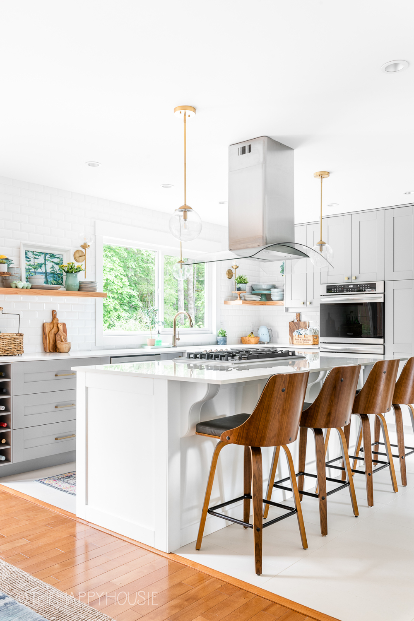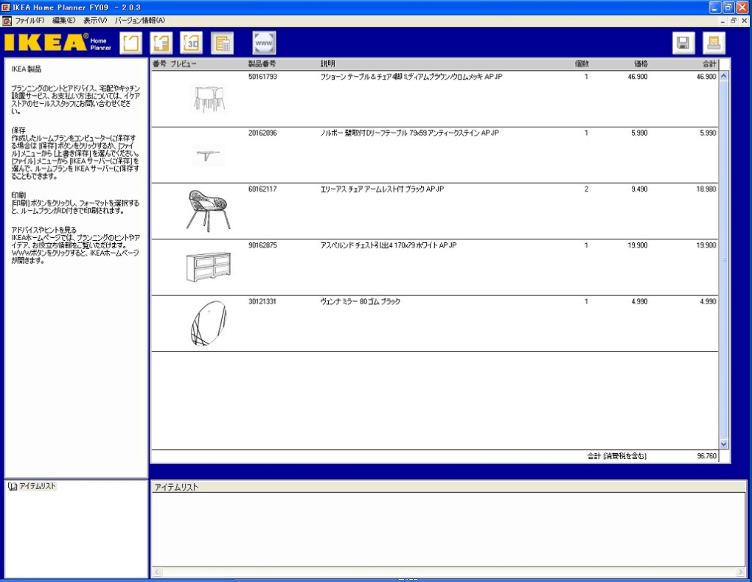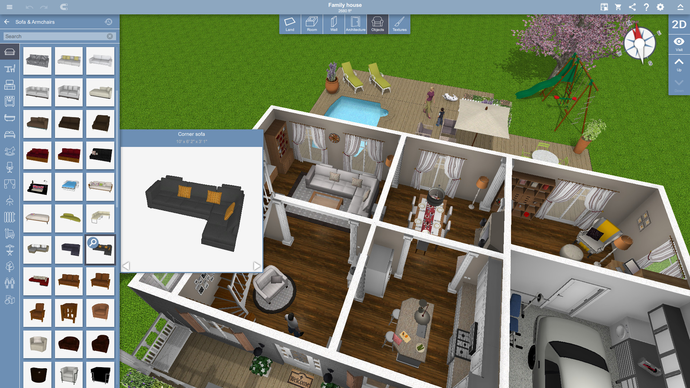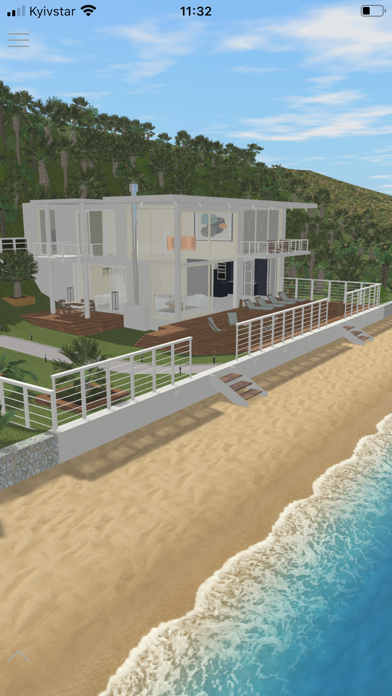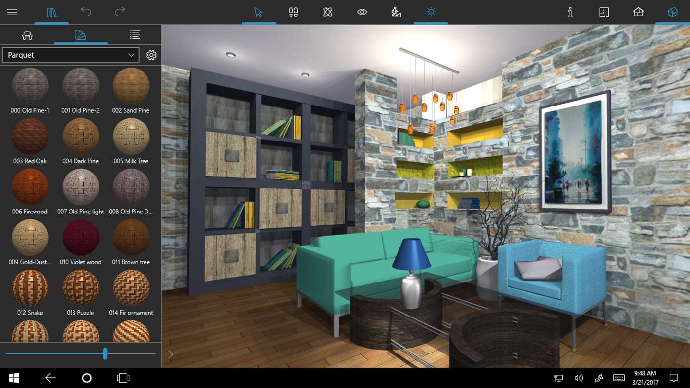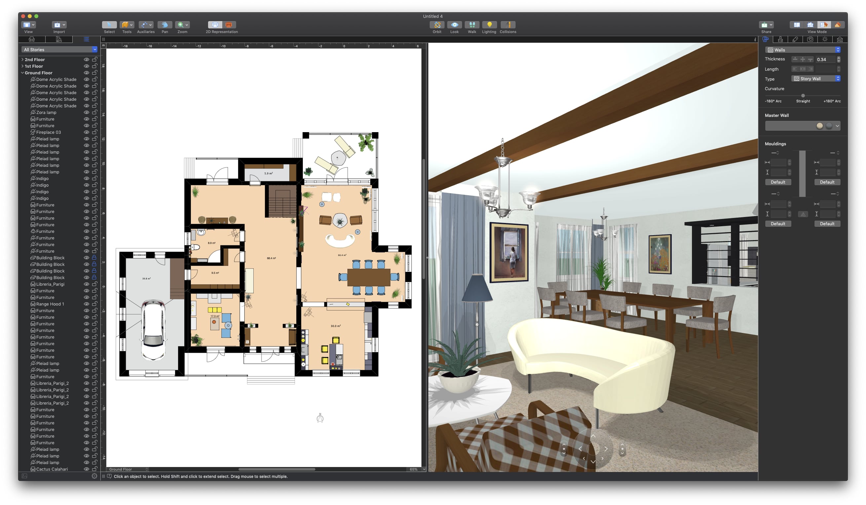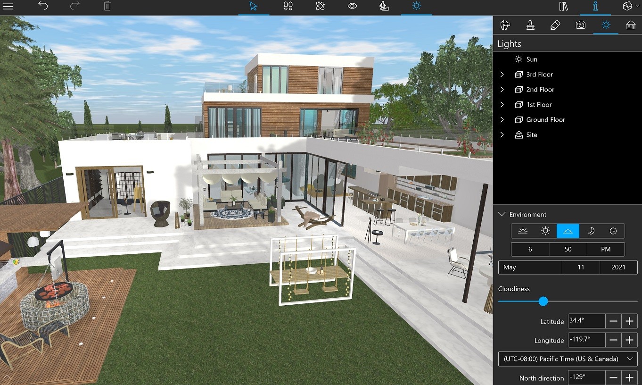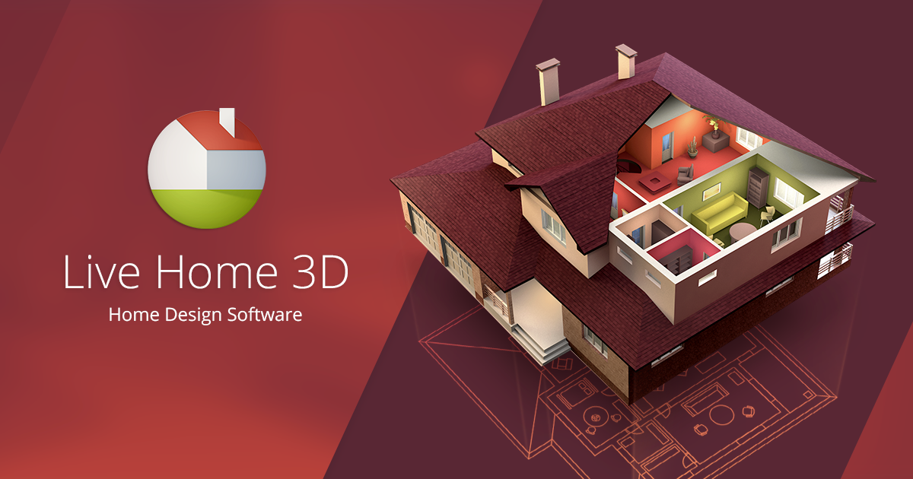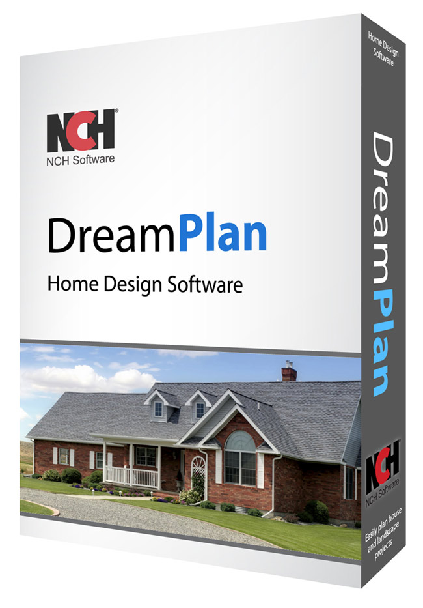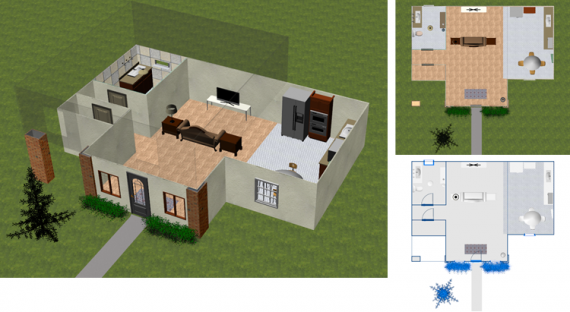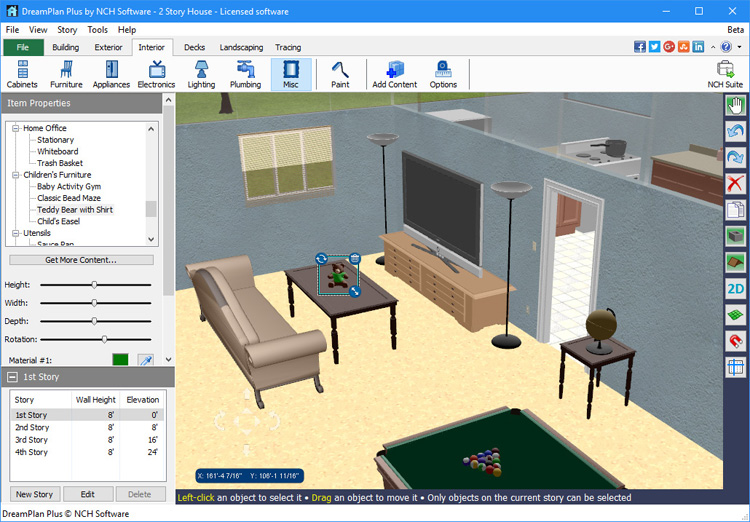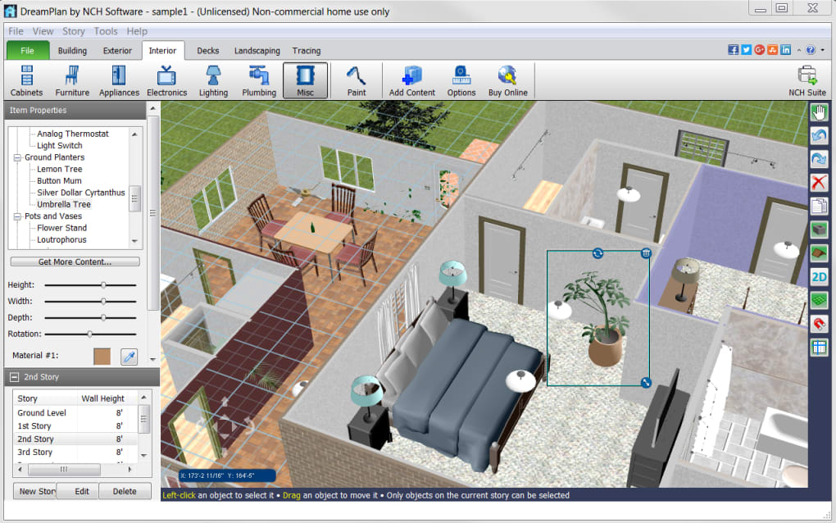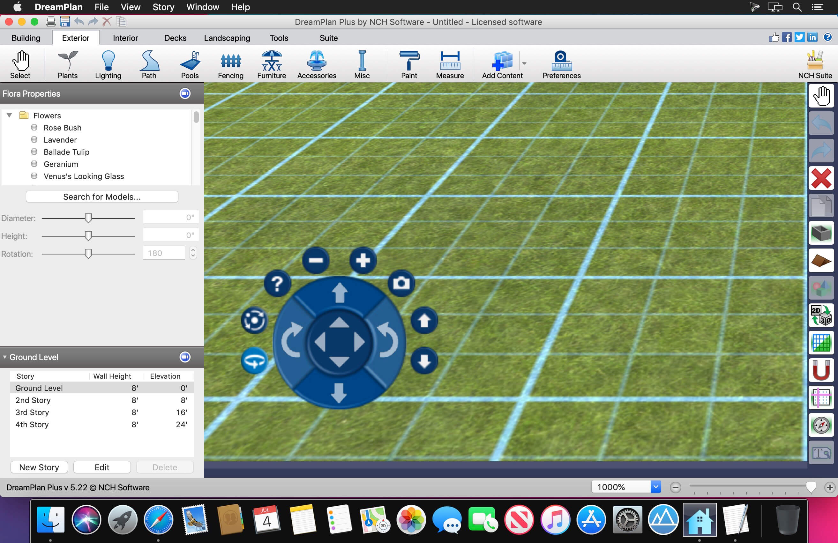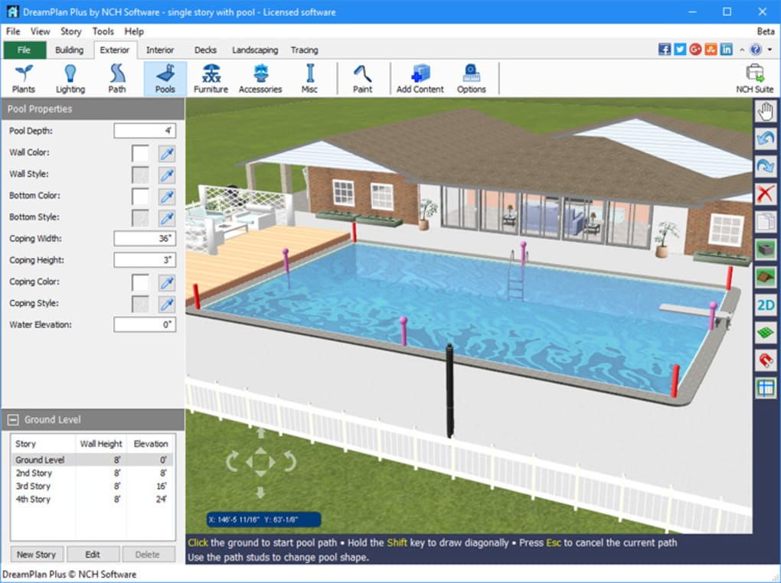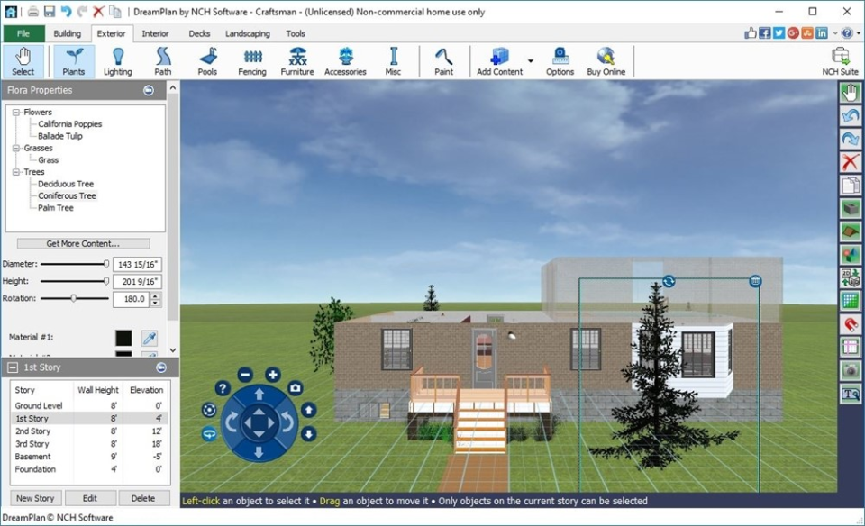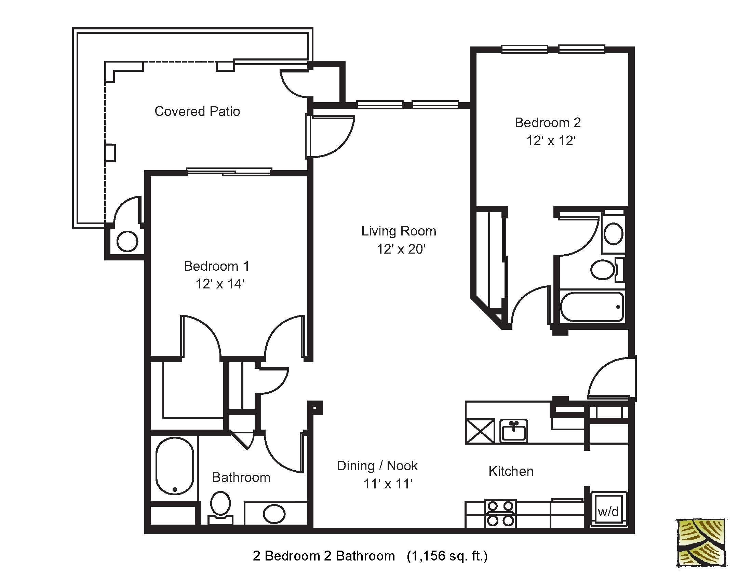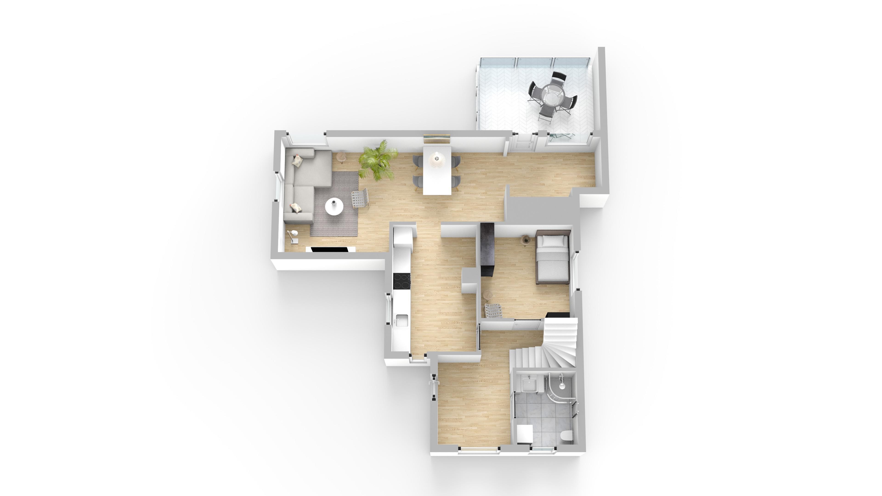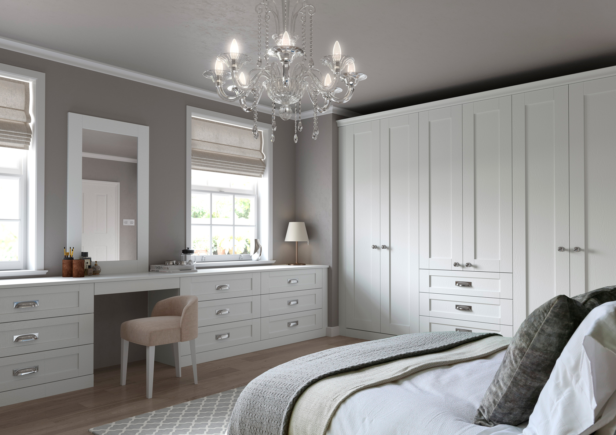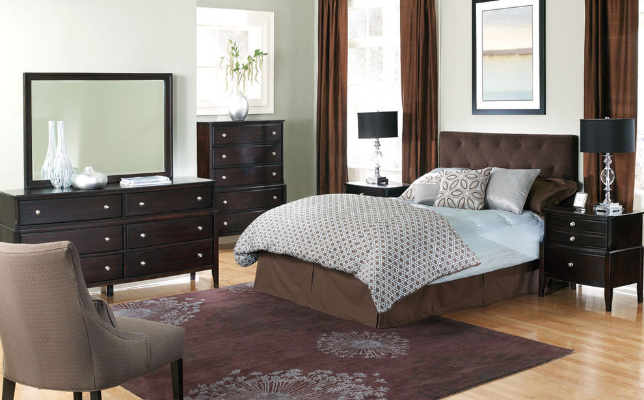1. Sweet Home 3D
Are you looking to design your kitchen on a budget? Look no further than Sweet Home 3D, a free and user-friendly kitchen design freeware for Mac users. With a simple drag and drop interface, you can easily create a 2D floor plan and then visualize it in 3D. This software also offers a wide range of furniture and decor options to choose from, making it easy to bring your dream kitchen to life.
2. SketchUp
SketchUp is a powerful and versatile kitchen design software, perfect for both professionals and DIY enthusiasts. This award-winning program allows you to create detailed 3D models of your kitchen, complete with accurate measurements and materials. Its intuitive interface and vast library of 3D models make it a top choice for Mac users looking to design their dream kitchen.
3. HomeByMe
If you're looking for a kitchen design software that offers both functionality and style, HomeByMe is the perfect choice. With a user-friendly interface and a wide range of customization options, you can easily design your dream kitchen to fit your unique style and needs. Plus, with its advanced rendering capabilities, you can see your kitchen design come to life in stunning 3D.
4. Planner 5D
Planner 5D is a versatile kitchen design software that offers a simple and intuitive way to create your dream kitchen. With its vast library of furniture, decor, and materials, you can easily create a 2D floor plan and then visualize it in 3D. This software also offers a feature to import your own images and textures, allowing you to truly personalize your kitchen design.
5. RoomSketcher
RoomSketcher is an all-in-one kitchen design software that allows you to create detailed 2D and 3D floor plans, as well as stunning 3D visuals of your kitchen design. With its easy-to-use interface and extensive library of furniture and decor, you can easily plan and design your kitchen without any prior design experience. Plus, with its cloud-based system, you can access your designs from any device.
6. IKEA Home Planner
For those who love IKEA's furniture and decor, the IKEA Home Planner is a dream come true. This free kitchen design software allows you to create a 3D model of your kitchen using IKEA's products. You can customize your kitchen design with different colors, finishes, and layouts, and then see the final result in 3D. This software also provides a shopping list for all the IKEA products used in your design, making it easy to bring your vision to life.
7. Home Design 3D
Home Design 3D is a comprehensive home design software that includes a powerful kitchen design feature. This software allows you to create a 2D floor plan and then see it in 3D, with the option to add furniture, decor, and even outdoor elements. Its user-friendly interface and vast library of objects make it easy to design your dream kitchen from scratch or with pre-made templates.
8. Live Home 3D
Live Home 3D is a professional and feature-rich kitchen design software that allows you to create detailed 2D and 3D floor plans. With its advanced rendering capabilities, you can see your kitchen design in realistic 3D and even add lighting and shadows for a more lifelike representation. This software also offers a vast library of furniture, materials, and textures to bring your design to life.
9. DreamPlan
DreamPlan is a versatile and easy-to-use kitchen design software that offers a wide range of customization options. With its intuitive interface, you can easily create a 2D floor plan and then see it in 3D with just a click. This software also offers a variety of furniture and decor options, as well as the ability to import your own images and textures for a personalized touch.
10. Floorplanner
Floorplanner is a user-friendly and affordable kitchen design software that allows you to create detailed 2D and 3D floor plans. With its drag and drop interface, you can easily add furniture, appliances, and decor to your design and see it in 3D. This software also offers a feature to add custom annotations and measurements, making it a top choice for professionals and homeowners alike.
Design Your Dream Kitchen with Ease Using Kitchen Design Freeware for Mac

Creating Your Perfect Kitchen Design
 Designing your dream kitchen can be an exciting and daunting task. From choosing the perfect color scheme to selecting the right appliances, there are many factors to consider. This is where
kitchen design freeware for Mac
comes in to make the process easier and more efficient. With this powerful software, you can bring your vision to life and create a functional and beautiful kitchen that fits your unique style and needs.
Designing your dream kitchen can be an exciting and daunting task. From choosing the perfect color scheme to selecting the right appliances, there are many factors to consider. This is where
kitchen design freeware for Mac
comes in to make the process easier and more efficient. With this powerful software, you can bring your vision to life and create a functional and beautiful kitchen that fits your unique style and needs.
The Benefits of Using Kitchen Design Freeware for Mac
 One of the main benefits of using
kitchen design freeware for Mac
is the ability to visualize your ideas in a realistic way. With 3D modeling and rendering capabilities, you can see how your kitchen will look before making any changes. This can save you time and money by preventing costly mistakes and ensuring that your design meets your expectations.
Another advantage of using this software is the wide range of design options available. From different cabinet styles to various countertop materials, you can experiment with different combinations and find the perfect fit for your kitchen. Plus, with a user-friendly interface and drag-and-drop features, you don't need to be a professional designer to create a stunning kitchen design.
One of the main benefits of using
kitchen design freeware for Mac
is the ability to visualize your ideas in a realistic way. With 3D modeling and rendering capabilities, you can see how your kitchen will look before making any changes. This can save you time and money by preventing costly mistakes and ensuring that your design meets your expectations.
Another advantage of using this software is the wide range of design options available. From different cabinet styles to various countertop materials, you can experiment with different combinations and find the perfect fit for your kitchen. Plus, with a user-friendly interface and drag-and-drop features, you don't need to be a professional designer to create a stunning kitchen design.
How to Get Started with Kitchen Design Freeware for Mac
 Getting started with
kitchen design freeware for Mac
is easy and straightforward. Simply download the software onto your Mac computer and start exploring the various tools and features available. You can import your kitchen measurements and choose from a variety of pre-made templates or start from scratch. With the ability to customize every aspect of your design, you can create a kitchen that is truly unique to your taste.
Getting started with
kitchen design freeware for Mac
is easy and straightforward. Simply download the software onto your Mac computer and start exploring the various tools and features available. You can import your kitchen measurements and choose from a variety of pre-made templates or start from scratch. With the ability to customize every aspect of your design, you can create a kitchen that is truly unique to your taste.
In Conclusion
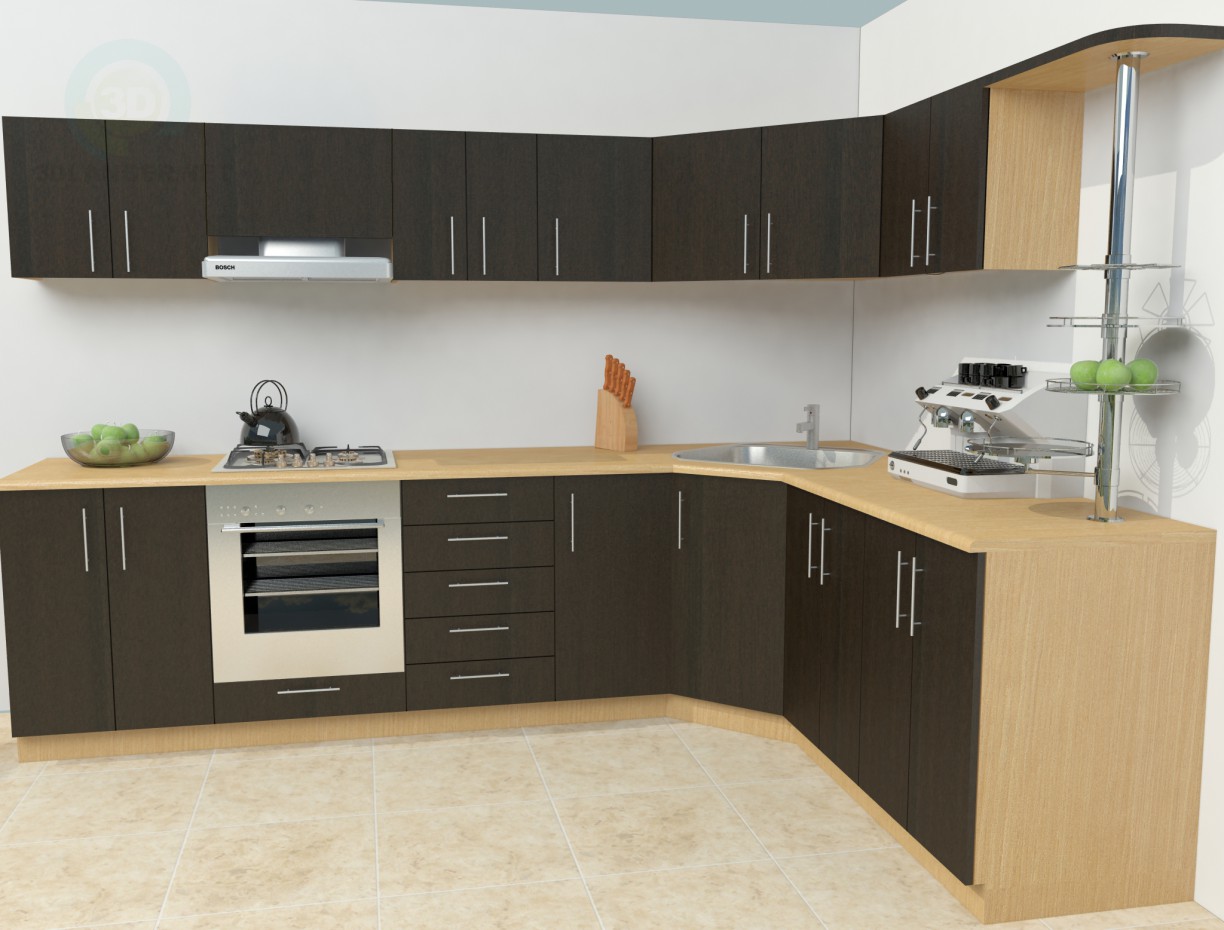 Designing your dream kitchen has never been easier with the help of
kitchen design freeware for Mac
. From visualizing your ideas in 3D to having a wide range of design options, this software can help you create the perfect kitchen for your home. So why wait? Download
kitchen design freeware for Mac
today and start bringing your dream kitchen to life.
Designing your dream kitchen has never been easier with the help of
kitchen design freeware for Mac
. From visualizing your ideas in 3D to having a wide range of design options, this software can help you create the perfect kitchen for your home. So why wait? Download
kitchen design freeware for Mac
today and start bringing your dream kitchen to life.





