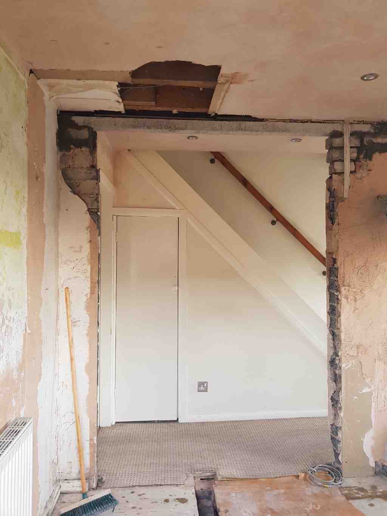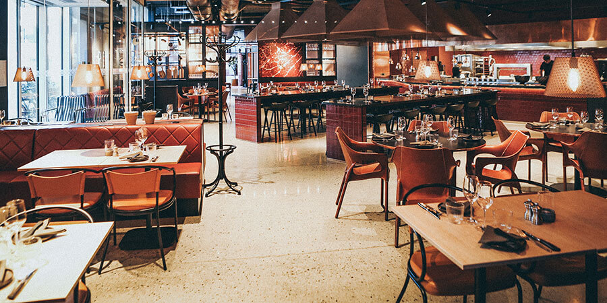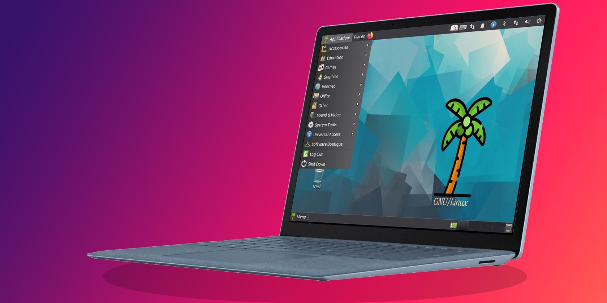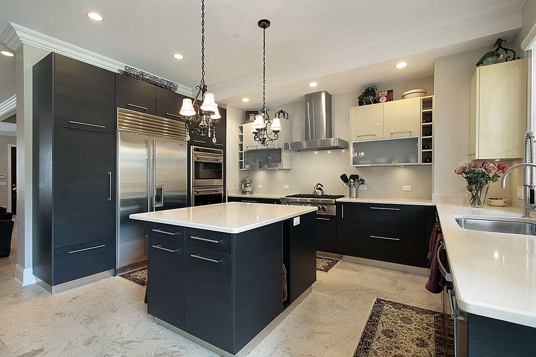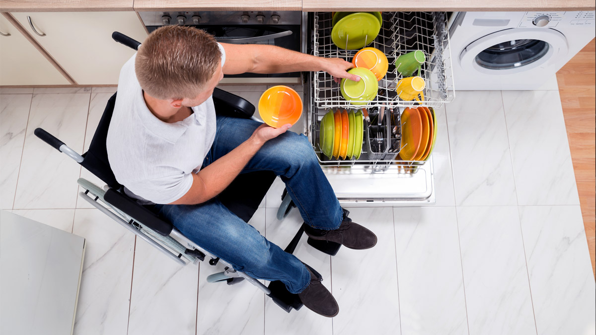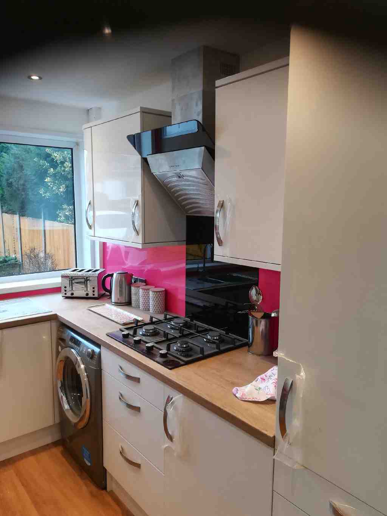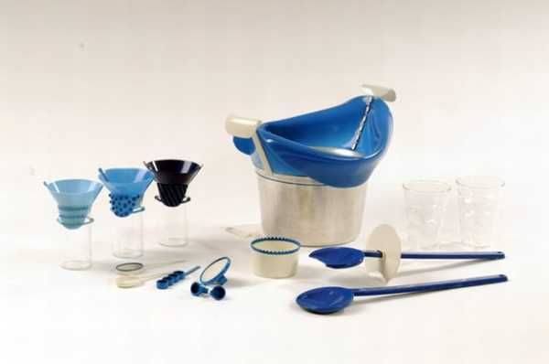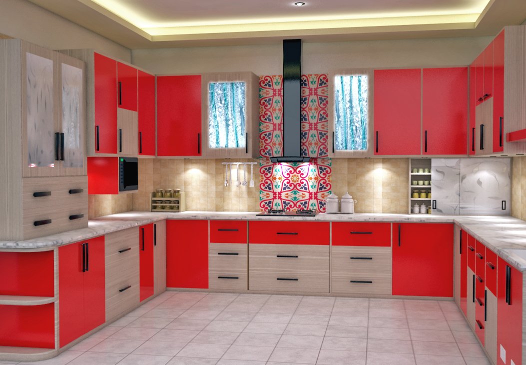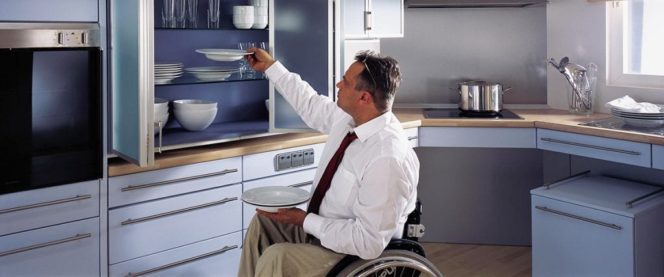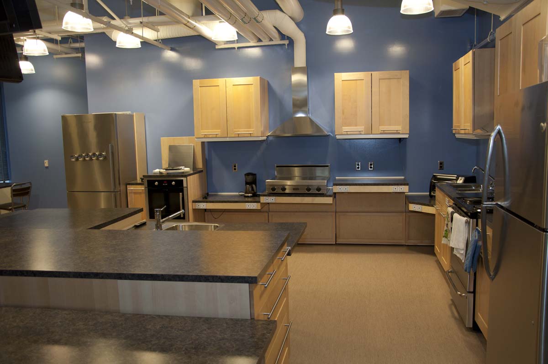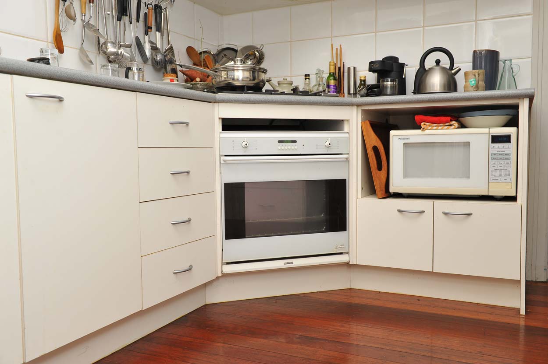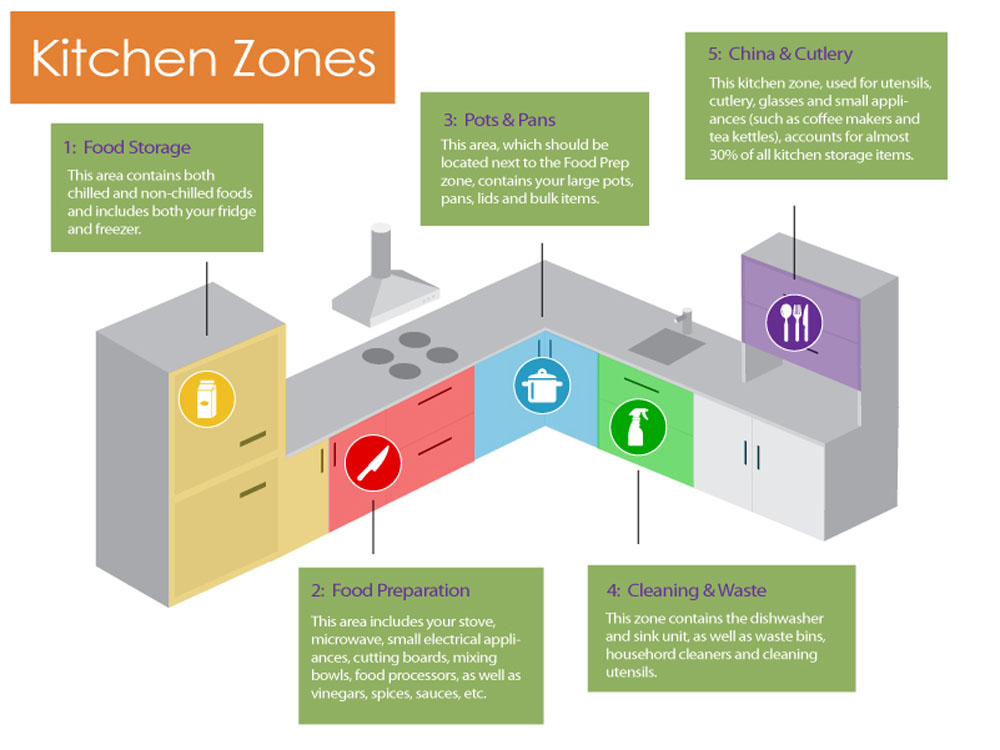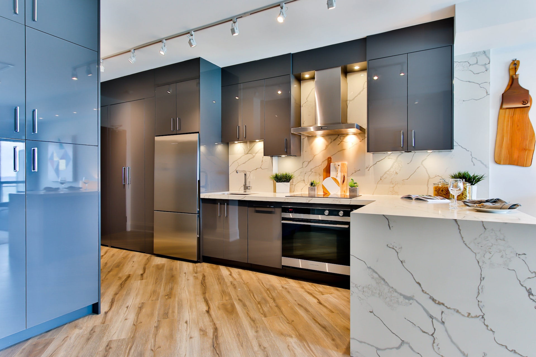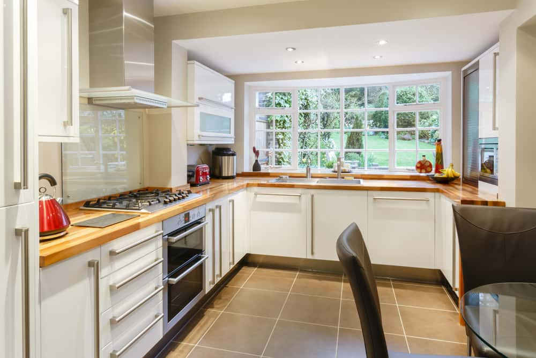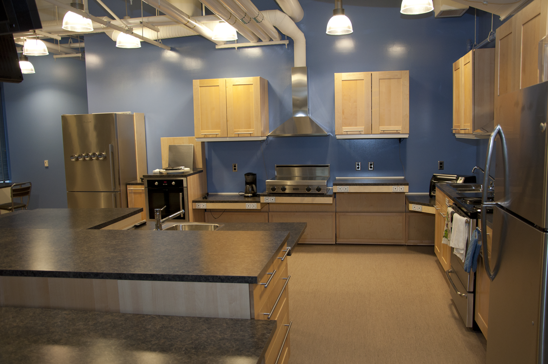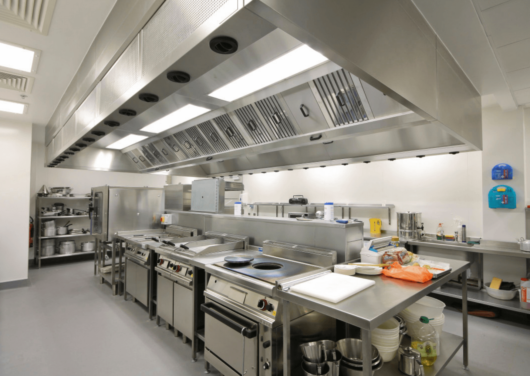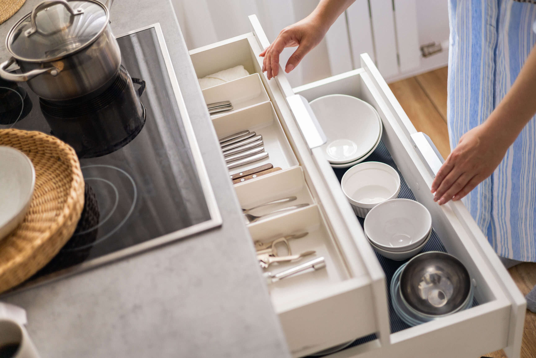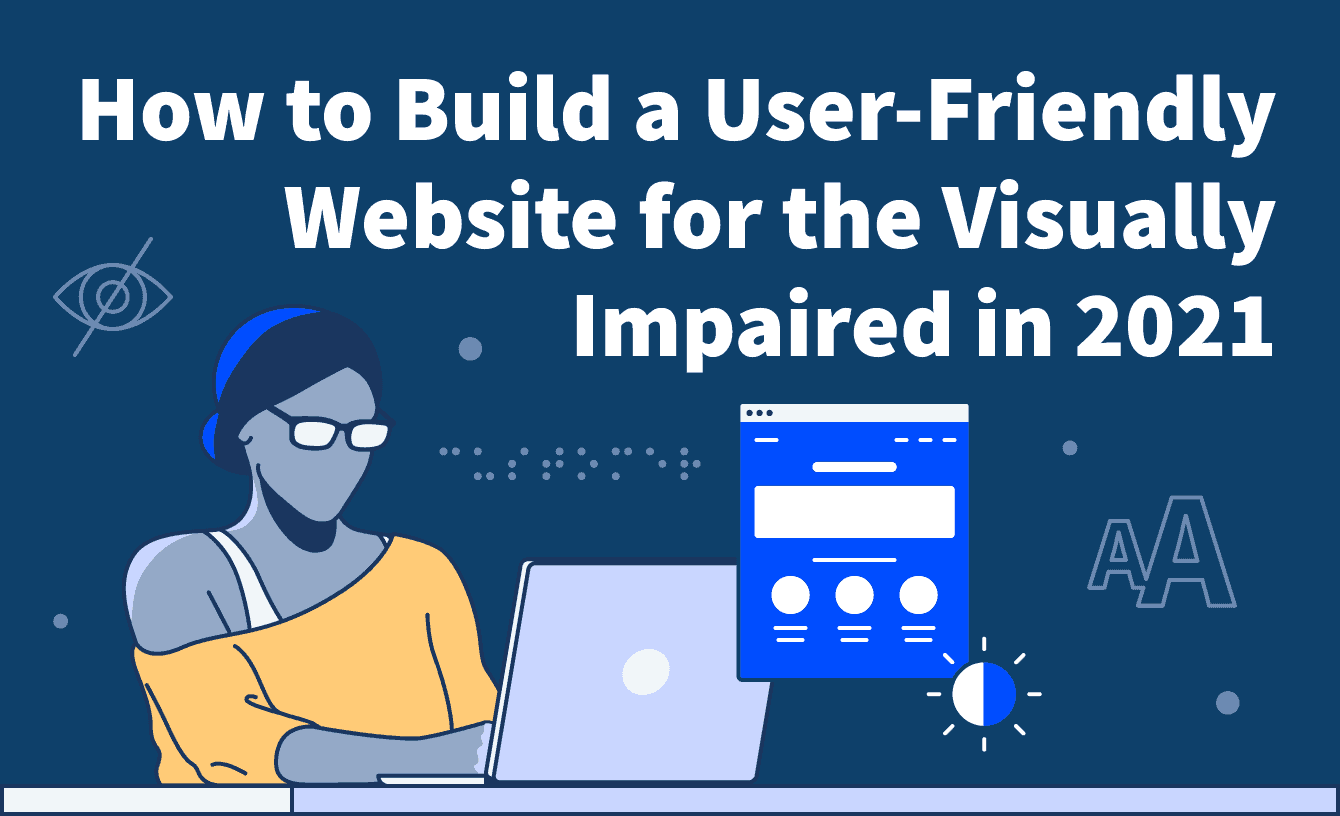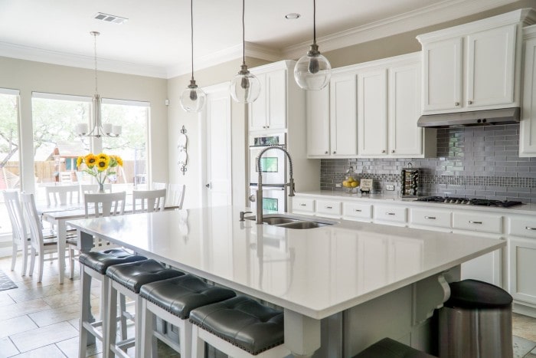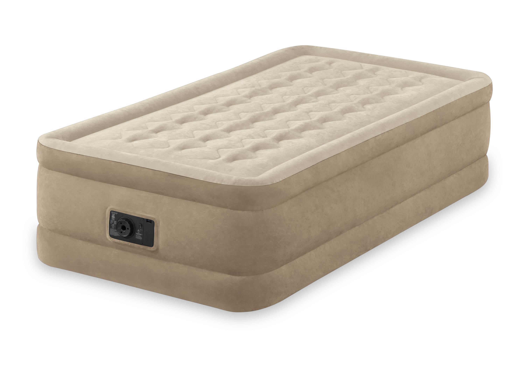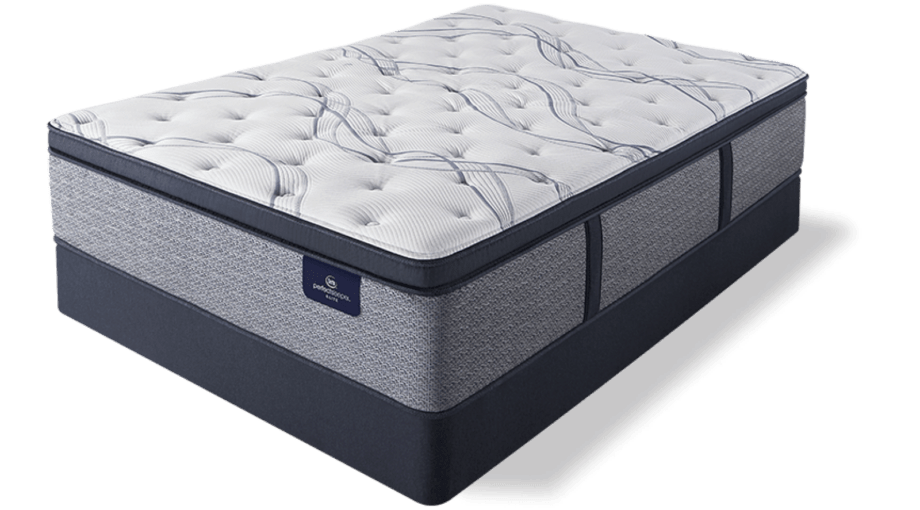1. Kitchen Design for Visually Impaired: Tips and Tricks
Designing a kitchen for someone who is visually impaired may seem like a daunting task, but with the right tips and tricks, it can be made both functional and aesthetically pleasing. The key is to focus on accessibility and safety while also considering the individual's specific needs and preferences. Here are some tips to help you create a kitchen that is tailored for the visually impaired.
2. How to Create an Accessible Kitchen for the Visually Impaired
Accessibility is crucial when designing a kitchen for the visually impaired. This means ensuring that everything is within reach and easy to navigate. Consider installing pull-out shelves and drawers instead of traditional cabinets, as they make it easier to reach items without having to bend down or stretch. Also, make sure that countertops are at a comfortable height and that there is enough space to move around freely.
3. Designing a Kitchen for the Visually Impaired: A Guide
When designing a kitchen for someone with visual impairment, it's essential to consider their specific needs and limitations. For example, if they have low vision, it may be helpful to use high-contrast colors on cabinets and countertops to make them easier to see. You can also use tactile markers, such as raised dots or textures, to identify different areas of the kitchen, making it easier for them to navigate.
4. Kitchen Design Ideas for the Visually Impaired
There are many design ideas that can make a kitchen more accessible for the visually impaired. For instance, using different textures and materials on the floors, walls, and countertops can help differentiate between different areas of the kitchen. You can also use large-print labels or voice-controlled technology to identify and operate appliances.
5. Making Your Kitchen More Accessible for the Visually Impaired
Aside from the physical layout and design, there are also technological advancements that can make a kitchen more accessible for the visually impaired. For example, there are now appliances with voice controls and apps that can read out recipes or convert measurements. These can be incredibly helpful for someone with visual impairment, making cooking and baking tasks much more manageable.
6. Designing a Safe and Functional Kitchen for the Visually Impaired
Safety is a top priority when designing a kitchen for someone with visual impairment. This means ensuring that there are no hazards, such as sharp corners or slippery floors. Consider using non-slip flooring and rounded countertop edges to prevent accidents. You can also install motion-sensor lights to provide better visibility and prevent falls in the kitchen.
7. Adapting Your Kitchen for the Visually Impaired: A Step-by-Step Guide
If you're not sure where to start when designing a kitchen for the visually impaired, here is a step-by-step guide to help you out:
Step 1: Assess the individual's specific needs and limitations.
Step 2: Make sure the kitchen is easily accessible and has enough space to maneuver.
Step 3: Use contrasting colors and tactile markers to help identify different areas and items in the kitchen.
Step 4: Consider using voice-controlled technology and large-print labels for appliances and ingredients.
Step 5: Ensure that the kitchen is safe and free of hazards.
8. Essential Features for a Visually Impaired-Friendly Kitchen
When designing a kitchen for the visually impaired, certain features are crucial to make it more functional and user-friendly. These include:
- Pull-out shelves and drawers
- High-contrast colors
- Tactile markers
- Voice-controlled technology
- Non-slip flooring
- Rounded countertop edges
- Motion-sensor lights
9. Creating a User-Friendly Kitchen for the Visually Impaired
A user-friendly kitchen for the visually impaired is one that is both accessible and safe. This means considering their specific needs and making necessary adjustments to the kitchen's design and layout. It's also essential to involve the individual in the design process, as they know best what works for them and what doesn't.
10. Kitchen Design Solutions for the Visually Impaired
There are many kitchen design solutions available for the visually impaired, ranging from simple and affordable to more complex and expensive options. Some examples include:
- Using contrasting colors and tactile markers
- Installing voice-controlled technology
- Adding motion-sensor lights
- Using large-print labels
- Incorporating pull-out shelves and drawers
- Implementing non-slip flooring
With these solutions, you can create a kitchen that is both functional and visually appealing for someone with visual impairment. Remember to always consider the individual's specific needs and preferences and involve them in the design process to ensure that the kitchen meets their requirements.
Designing a Kitchen for the Visually Impaired: Tips and Ideas

Creating a Safe and Accessible Space
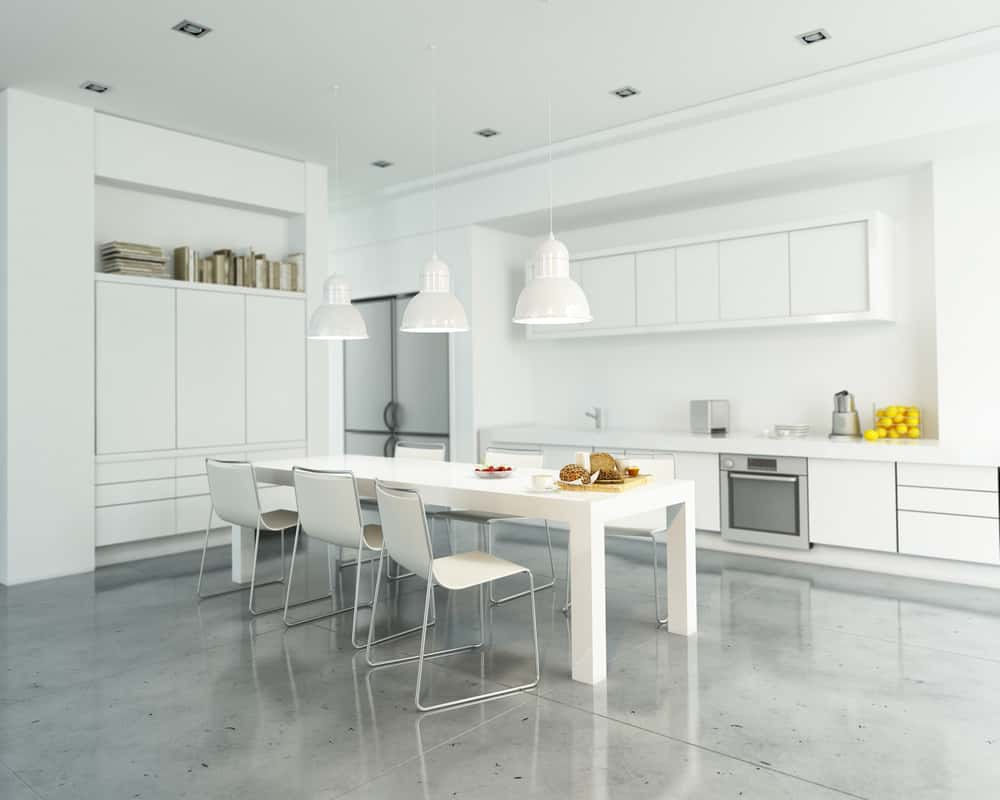 When it comes to kitchen design, functionality and accessibility are key. This is especially important for those who are visually impaired, as navigating and using the kitchen can be a daunting task. However, with some careful planning and consideration, it is possible to create a safe and accessible kitchen for the visually impaired. Here are some tips and ideas to keep in mind when designing a kitchen for those with visual impairments.
When it comes to kitchen design, functionality and accessibility are key. This is especially important for those who are visually impaired, as navigating and using the kitchen can be a daunting task. However, with some careful planning and consideration, it is possible to create a safe and accessible kitchen for the visually impaired. Here are some tips and ideas to keep in mind when designing a kitchen for those with visual impairments.
Contrasting Colors and Textures
 One of the main challenges for visually impaired individuals in the kitchen is being able to distinguish between different surfaces and objects. To address this, it is important to use contrasting colors and textures in the kitchen design. For example, using dark countertops against lighter cabinets can help visually impaired individuals easily identify where the countertops end and the cabinets begin. Similarly, using different textures for flooring and countertops can provide tactile cues for navigation.
One of the main challenges for visually impaired individuals in the kitchen is being able to distinguish between different surfaces and objects. To address this, it is important to use contrasting colors and textures in the kitchen design. For example, using dark countertops against lighter cabinets can help visually impaired individuals easily identify where the countertops end and the cabinets begin. Similarly, using different textures for flooring and countertops can provide tactile cues for navigation.
Organized and Labeled Storage
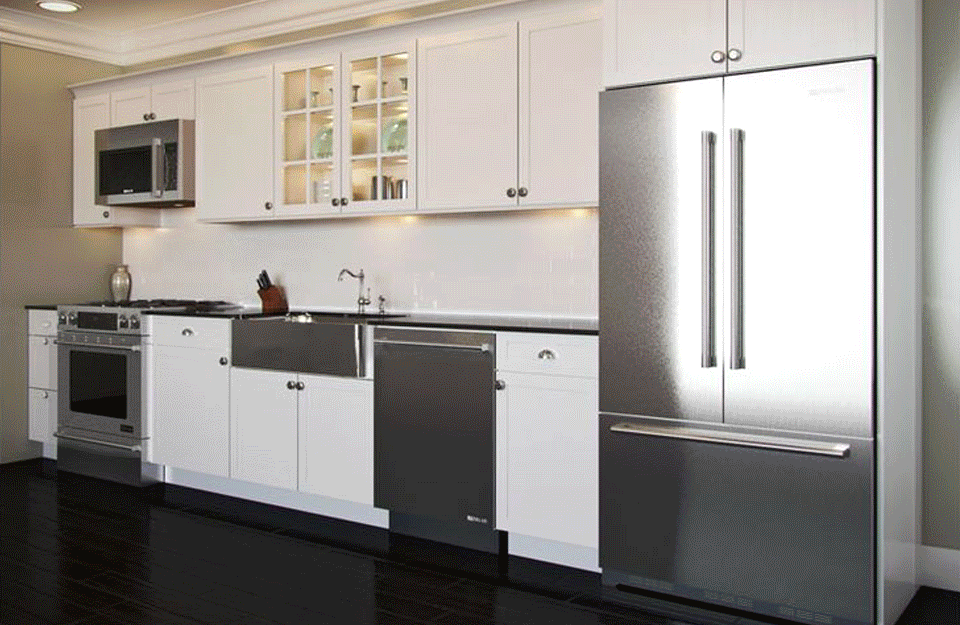 Another important aspect of a visually impaired-friendly kitchen is organized and labeled storage. This not only makes it easier to find and access items, but also promotes safety by reducing the risk of spills and accidents. Consider using braille labels or large print labels on cabinets and drawers, and organizing items in a consistent and logical manner. For example, keep all cooking utensils in one drawer and all baking supplies in another.
Another important aspect of a visually impaired-friendly kitchen is organized and labeled storage. This not only makes it easier to find and access items, but also promotes safety by reducing the risk of spills and accidents. Consider using braille labels or large print labels on cabinets and drawers, and organizing items in a consistent and logical manner. For example, keep all cooking utensils in one drawer and all baking supplies in another.
Lighting and Task Areas
 Proper lighting is crucial for those with visual impairments. In the kitchen, it is important to have ample lighting in all task areas, such as the stove, sink, and countertops. Use task lighting, such as under-cabinet lights, to provide focused lighting for specific areas. Additionally, avoid using glare-inducing materials and surfaces, and make sure to have multiple light sources to reduce shadows and improve visibility.
Proper lighting is crucial for those with visual impairments. In the kitchen, it is important to have ample lighting in all task areas, such as the stove, sink, and countertops. Use task lighting, such as under-cabinet lights, to provide focused lighting for specific areas. Additionally, avoid using glare-inducing materials and surfaces, and make sure to have multiple light sources to reduce shadows and improve visibility.
Adaptive and Assistive Technology
 Incorporating adaptive and assistive technology in the kitchen design can greatly improve the accessibility for visually impaired individuals. This can include voice-activated appliances, talking measuring cups and scales, and color-identifying tools. These tools can help individuals with visual impairments navigate and use the kitchen with more ease and independence.
By following these tips and incorporating design elements that promote safety and accessibility, a kitchen can become a functional and welcoming space for individuals with visual impairments. With some creativity and careful planning, it is possible to create a kitchen that not only meets their needs, but also reflects their personal style and preferences.
So if you or someone you know is visually impaired, don't let it hinder the joy of cooking and spending time in the kitchen. With the right design, everyone can enjoy the heart of the home.
Incorporating adaptive and assistive technology in the kitchen design can greatly improve the accessibility for visually impaired individuals. This can include voice-activated appliances, talking measuring cups and scales, and color-identifying tools. These tools can help individuals with visual impairments navigate and use the kitchen with more ease and independence.
By following these tips and incorporating design elements that promote safety and accessibility, a kitchen can become a functional and welcoming space for individuals with visual impairments. With some creativity and careful planning, it is possible to create a kitchen that not only meets their needs, but also reflects their personal style and preferences.
So if you or someone you know is visually impaired, don't let it hinder the joy of cooking and spending time in the kitchen. With the right design, everyone can enjoy the heart of the home.





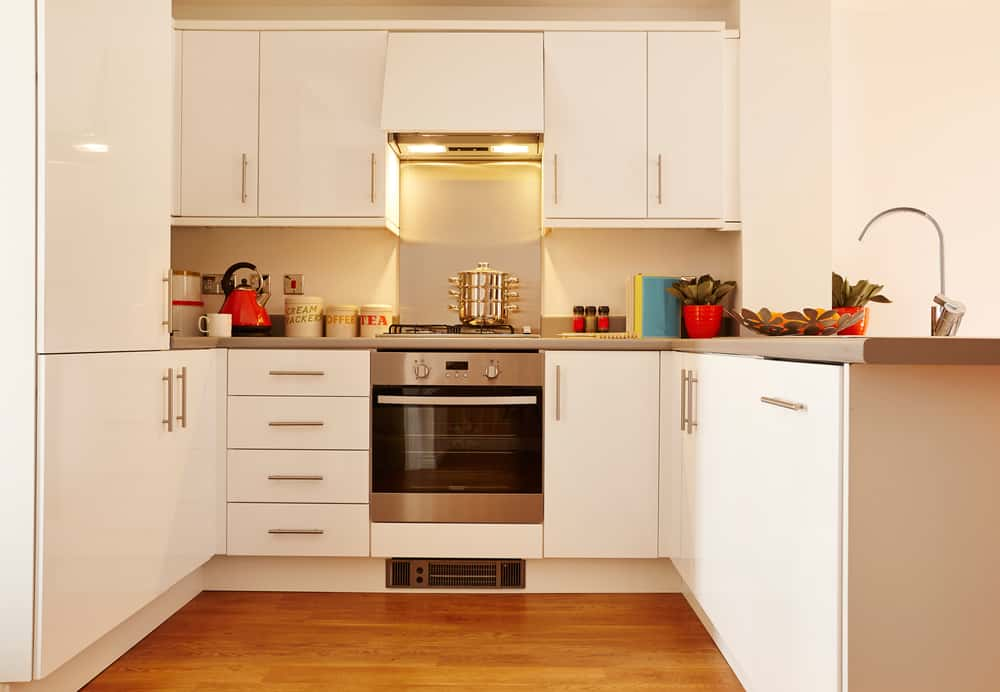
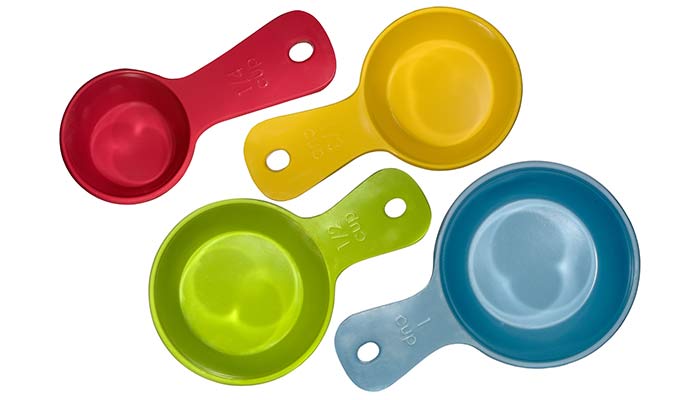

/172788935-56a49f413df78cf772834e90.jpg)
:max_bytes(150000):strip_icc()/helfordln-35-58e07f2960b8494cbbe1d63b9e513f59.jpeg)



