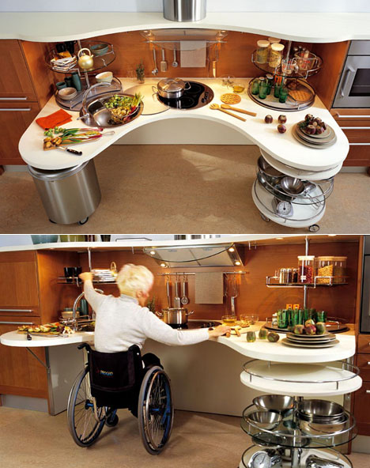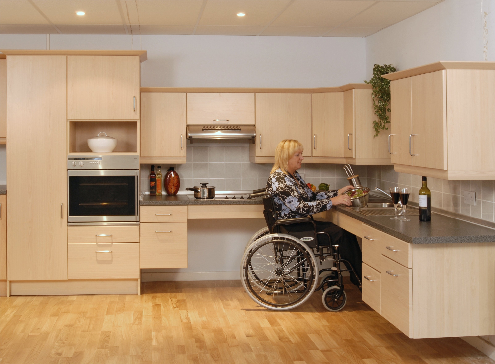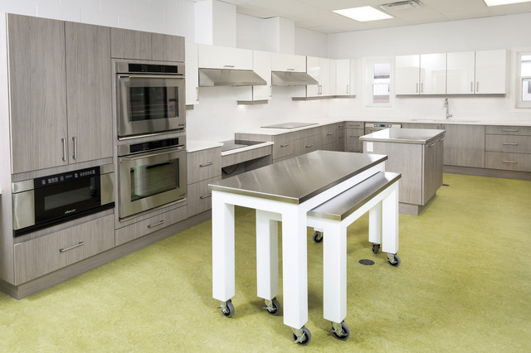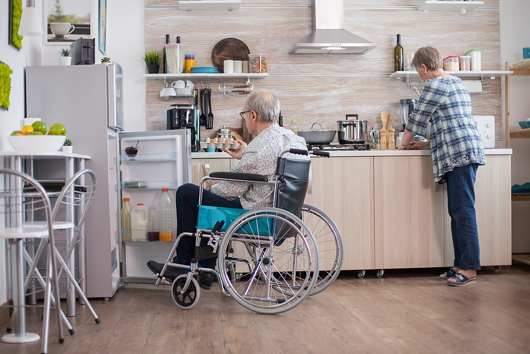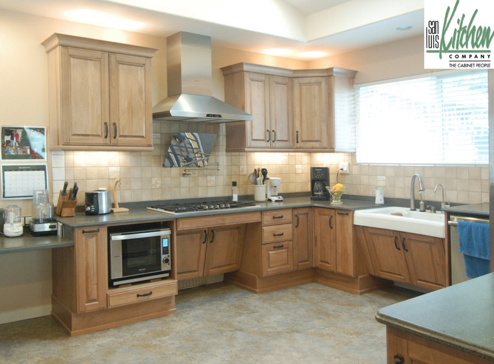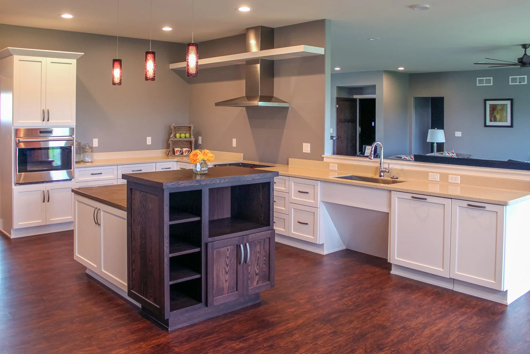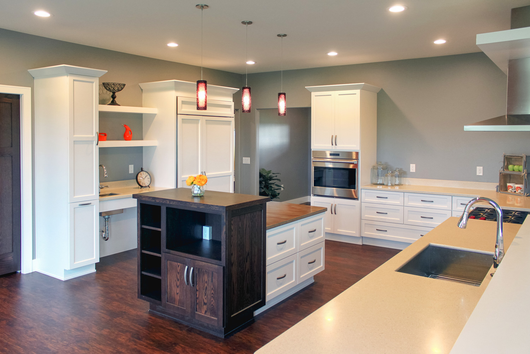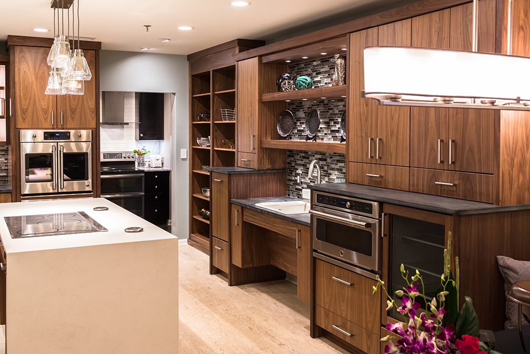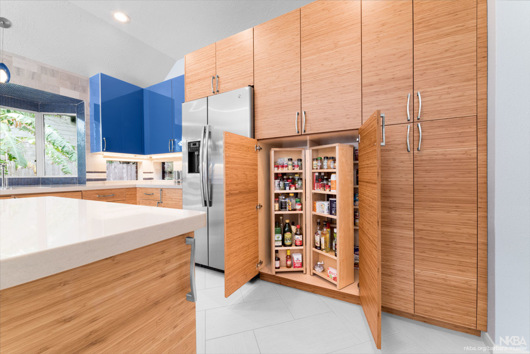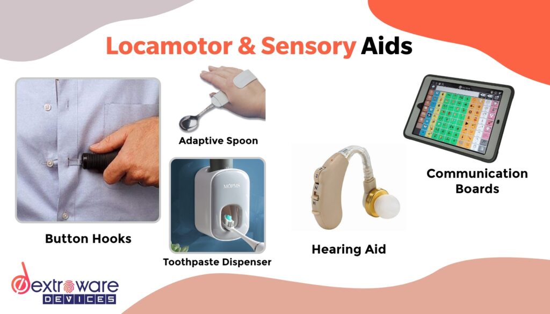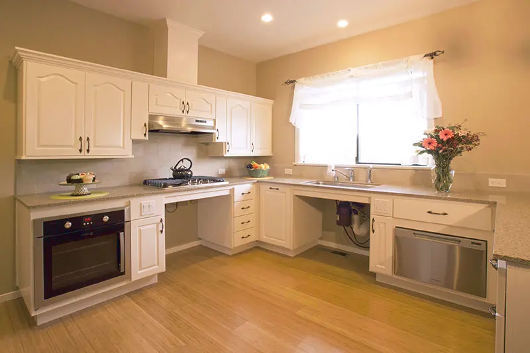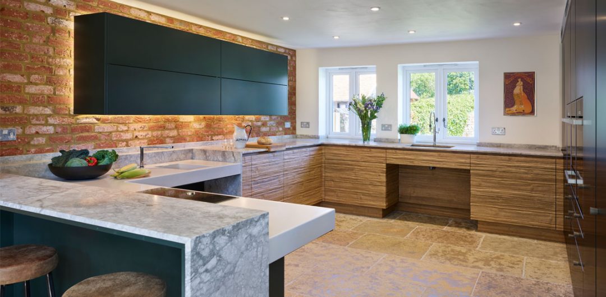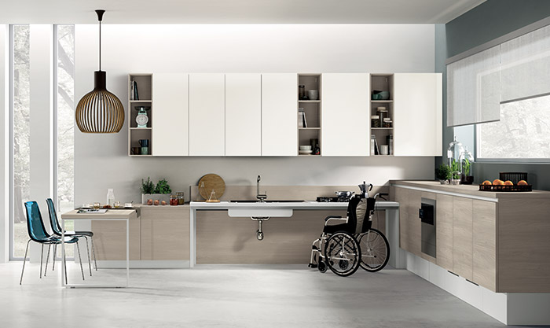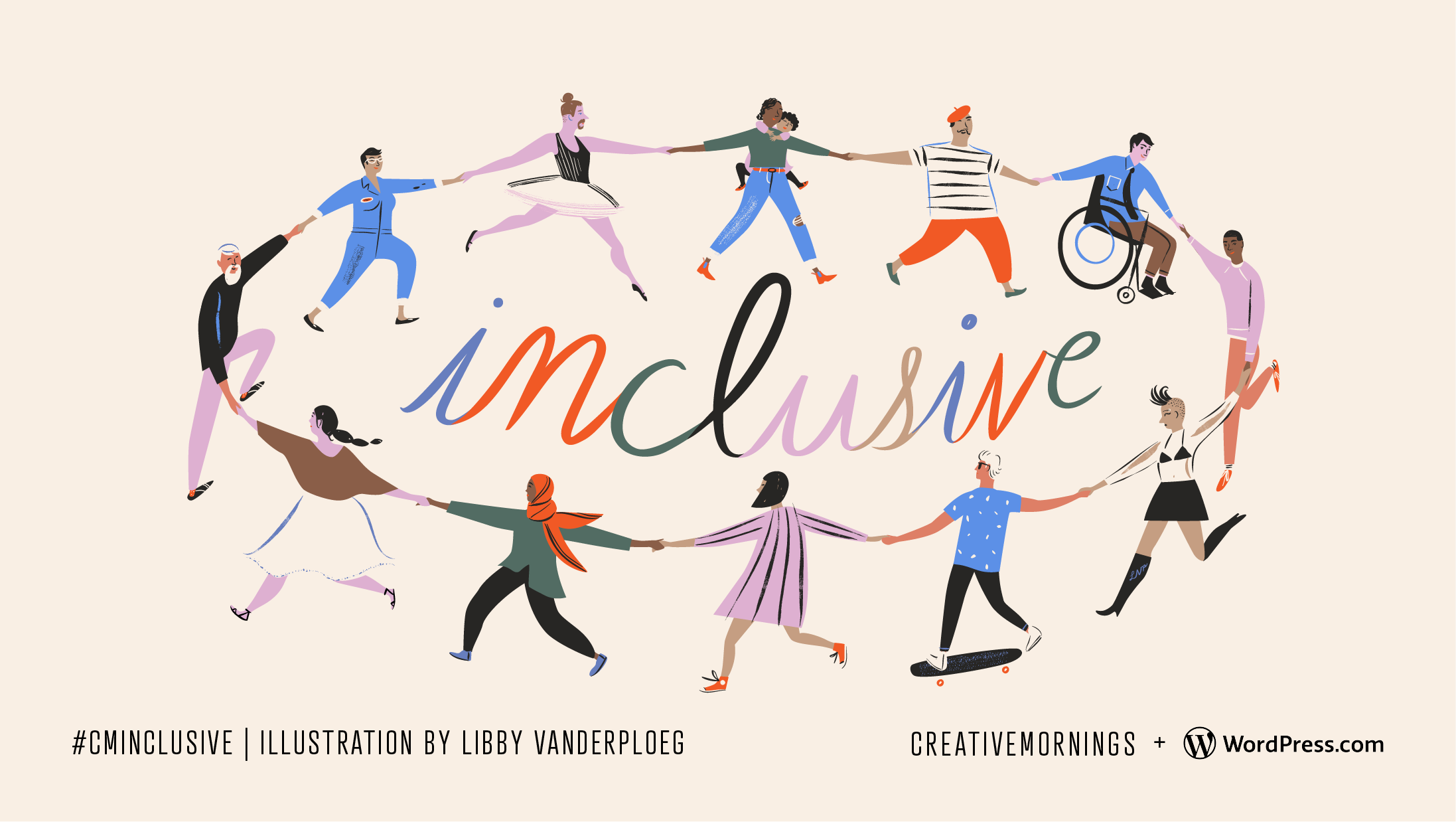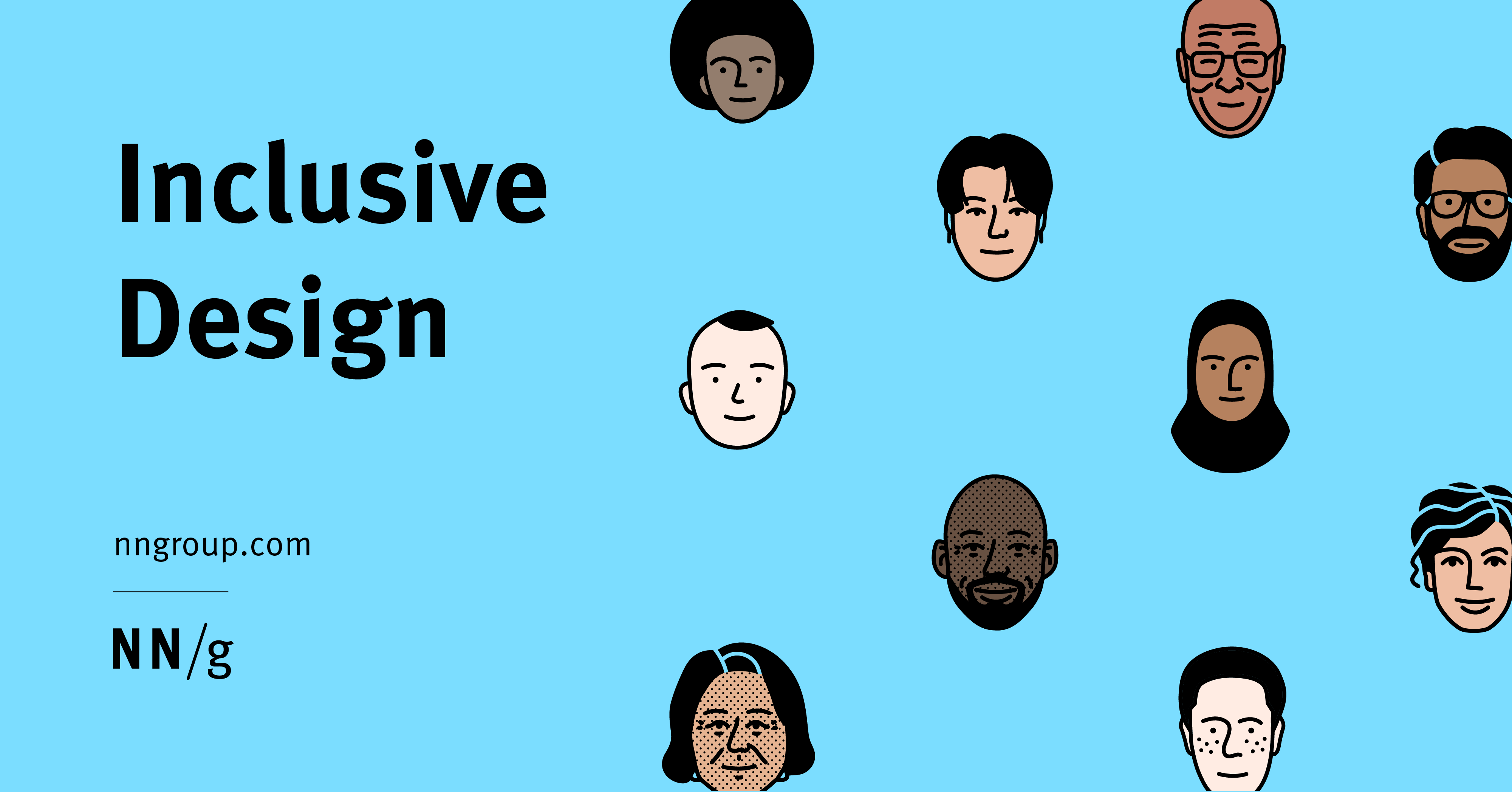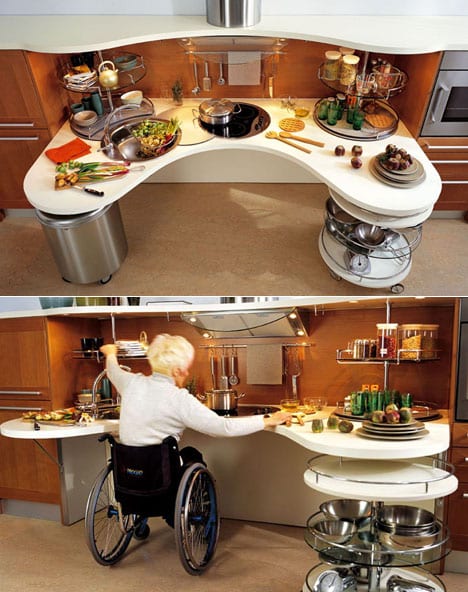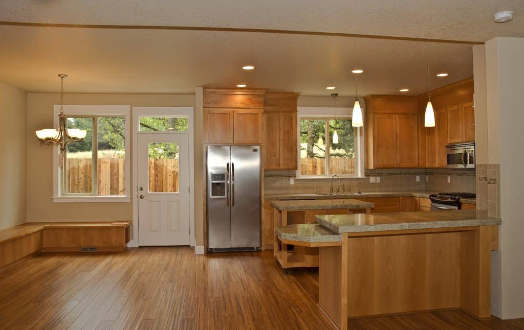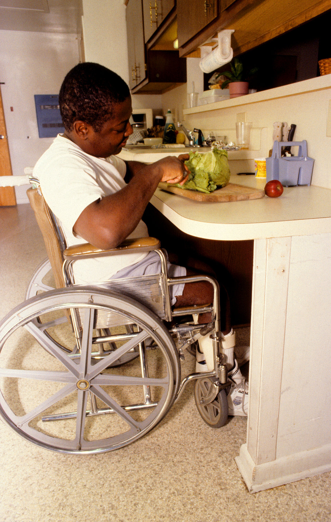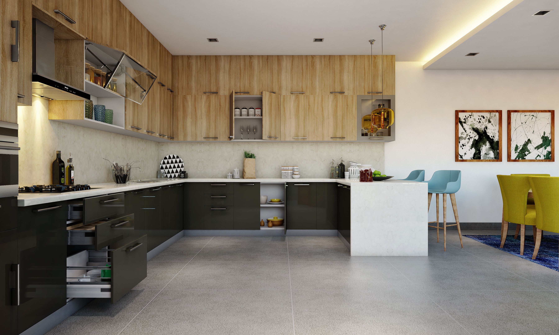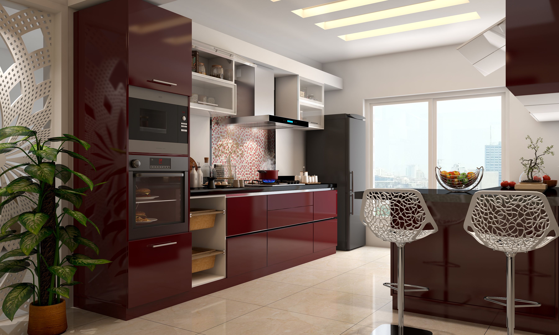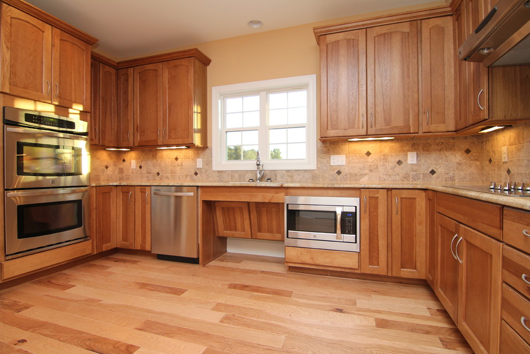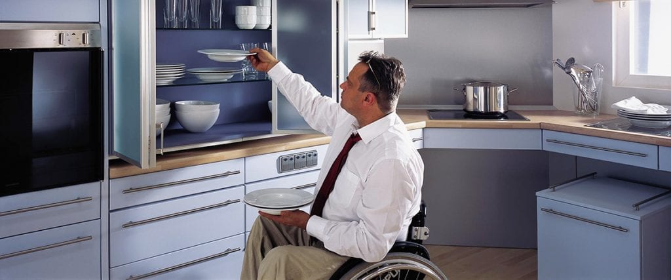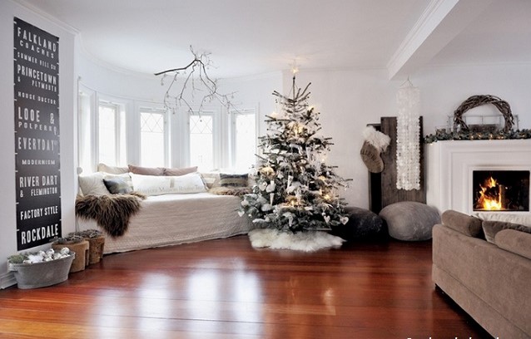Designing a kitchen that is accessible for disabled individuals is essential for promoting independence and improving quality of life. It can also make a big difference in the functionality and safety of the space. With the right design and modifications, the kitchen can become a more comfortable and inclusive space for people with disabilities. Here are 10 tips for creating a top-notch accessible kitchen design.Accessible Kitchen Design Tips for Disabled People
For wheelchair users, the key to an accessible kitchen is creating enough space for easy maneuverability. This means having wider doorways, aisles, and turning spaces to accommodate a wheelchair and allow for easy access to all areas of the kitchen. Consider using sliding or pocket doors instead of traditional swing doors to save space and make it easier to navigate through the kitchen.How to Design a Wheelchair Accessible Kitchen
Universal design focuses on creating spaces that are accessible and usable for people of all ages and abilities. When designing a kitchen for disabled individuals, it's important to keep this principle in mind. This can include features such as adjustable countertops and cabinets, lever-style handles, and easy-to-reach storage solutions.Universal Design for Kitchens: Accessibility for All
Adaptive kitchen design involves tailoring the space to the specific needs of the individual. This can include installing lower countertops and sinks for wheelchair users, adding pull-out shelves and drawers for easier access, and incorporating smart technology for hands-free operation of appliances and lighting.Adaptive Kitchen Design for People with Disabilities
When designing a kitchen for wheelchair users, it's important to consider the height of countertops, cabinets, and appliances. Lowering these elements can make them more accessible for people in wheelchairs, as well as individuals with other mobility limitations. It's also important to ensure there is enough knee space under countertops and sinks for wheelchair users to comfortably maneuver.Designing a Kitchen for Wheelchair Users
The layout of the kitchen can greatly impact its accessibility. A U-shaped or L-shaped kitchen layout can provide ample space for wheelchair users to move around and access all areas of the kitchen. It's also important to keep the most frequently used items within reach and to avoid clutter and obstacles that can make navigation difficult.Accessible Kitchen Layouts for Disabled Individuals
Inclusive kitchen design means creating a space that is welcoming and functional for people of all abilities. This can include incorporating universal design principles, as well as adding personal touches and accommodations to suit the specific needs of the individual. It's important to work closely with the disabled individual to understand their needs and preferences.Inclusive Kitchen Design for People with Disabilities
Removing physical barriers is key to creating an accessible kitchen for disabled individuals. This can include installing slip-resistant flooring, eliminating steps or raised thresholds, and ensuring there is enough clearance for wheelchair users to move freely. It's also important to consider lighting and color contrast to make the space more visually accessible.Creating a Barrier-Free Kitchen for Disabled Individuals
As we age, our mobility and physical abilities can change. When designing a kitchen for seniors and people with disabilities, it's important to consider not only their current needs but also any potential future needs. This can include incorporating features such as adjustable countertops, grab bars, and easy-to-reach storage solutions.Designing a Kitchen for Seniors and People with Disabilities
When it comes to cabinets and countertops, there are many modifications that can be made to make them more accessible for disabled individuals. This can include installing pull-out shelves and drawers, using D-shaped handles for easier gripping, and incorporating adjustable height options. It's also important to ensure there is enough space for wheelchair users to comfortably maneuver around the countertops.Accessible Kitchen Cabinets and Countertops for Disabled Individuals
Why Kitchen Design for Disabled is Essential for a Functional Home
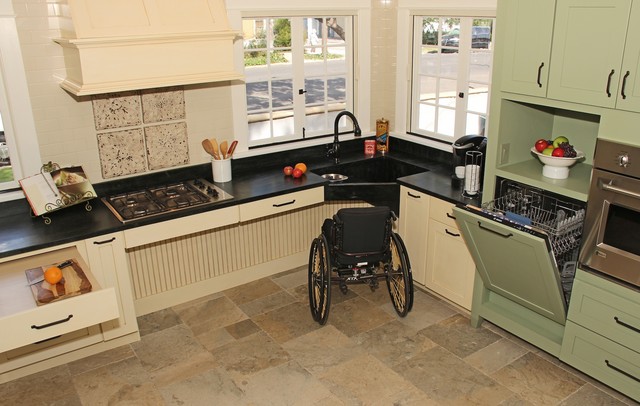
Understanding the Importance of Accessible Kitchen Design
 Kitchen design for disabled individuals
is a crucial aspect of creating a functional and accessible home. It is estimated that around 61 million people in the United States have a disability, and this number is only expected to increase as the population ages. With such a significant portion of the population living with disabilities, it is essential to create a home environment that accommodates their needs. The kitchen, being the heart of the home, is an area that requires special attention and
adaptation for disabled individuals
.
Kitchen design for disabled individuals
is a crucial aspect of creating a functional and accessible home. It is estimated that around 61 million people in the United States have a disability, and this number is only expected to increase as the population ages. With such a significant portion of the population living with disabilities, it is essential to create a home environment that accommodates their needs. The kitchen, being the heart of the home, is an area that requires special attention and
adaptation for disabled individuals
.
Challenges Faced by Disabled Individuals in the Kitchen
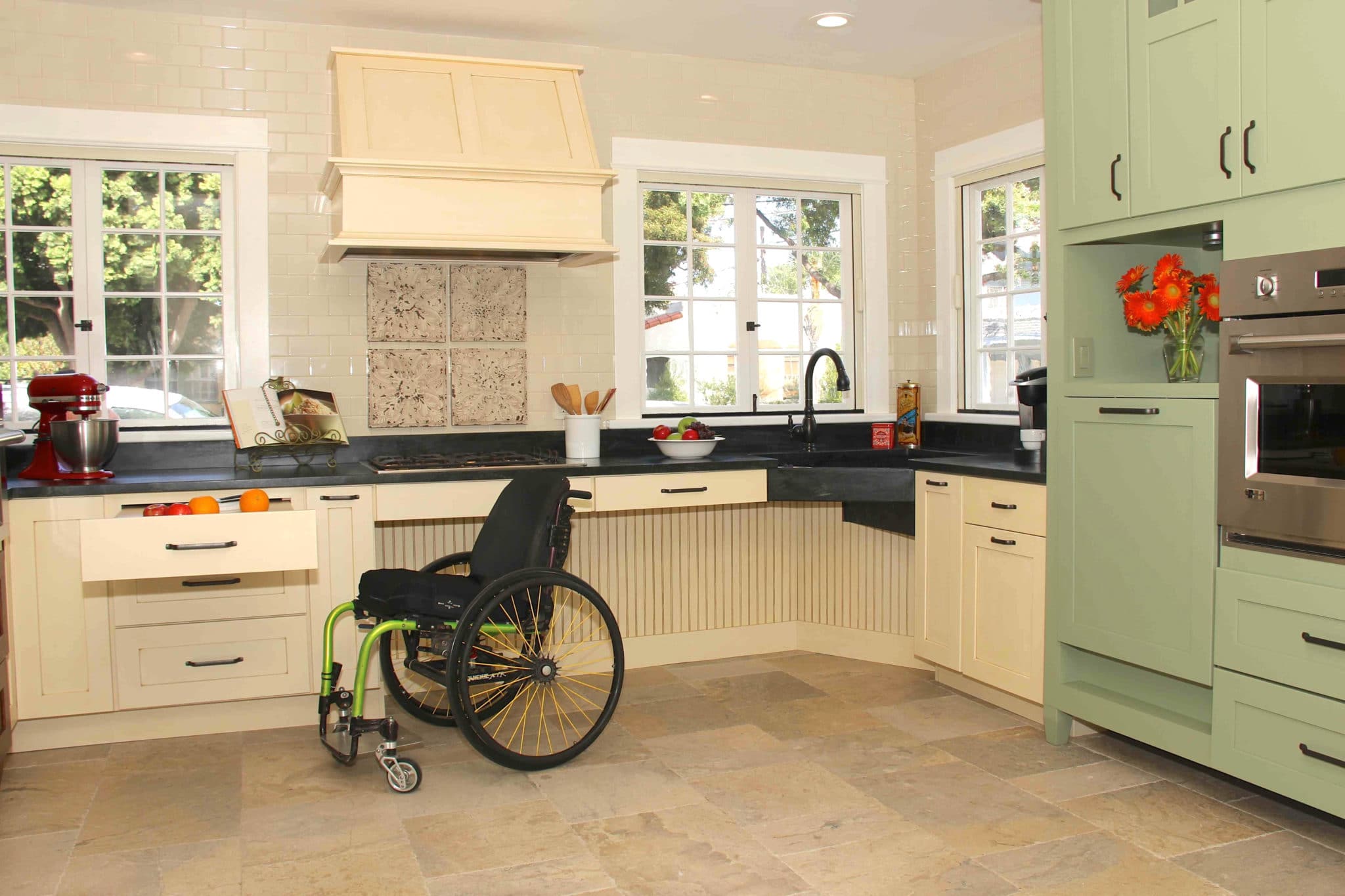 For those with disabilities, everyday tasks that others may take for granted can be challenging. The kitchen, in particular, can present many obstacles. From reaching high cabinets to navigating around appliances and countertops, a
standard kitchen
can quickly become a frustrating and even dangerous place for someone with a disability. This is where
accessible kitchen design
comes into play.
For those with disabilities, everyday tasks that others may take for granted can be challenging. The kitchen, in particular, can present many obstacles. From reaching high cabinets to navigating around appliances and countertops, a
standard kitchen
can quickly become a frustrating and even dangerous place for someone with a disability. This is where
accessible kitchen design
comes into play.
The Benefits of Accessible Kitchen Design
 Accessible kitchen design
not only makes daily tasks easier for those with disabilities but also promotes independence and increases safety. By incorporating
universal design principles
into the kitchen, individuals with disabilities can navigate the space with ease and maintain their sense of autonomy. Additionally,
accessible kitchen design
can benefit individuals of all ages and abilities, making it a valuable investment for any home.
Accessible kitchen design
not only makes daily tasks easier for those with disabilities but also promotes independence and increases safety. By incorporating
universal design principles
into the kitchen, individuals with disabilities can navigate the space with ease and maintain their sense of autonomy. Additionally,
accessible kitchen design
can benefit individuals of all ages and abilities, making it a valuable investment for any home.
Key Elements of Accessible Kitchen Design
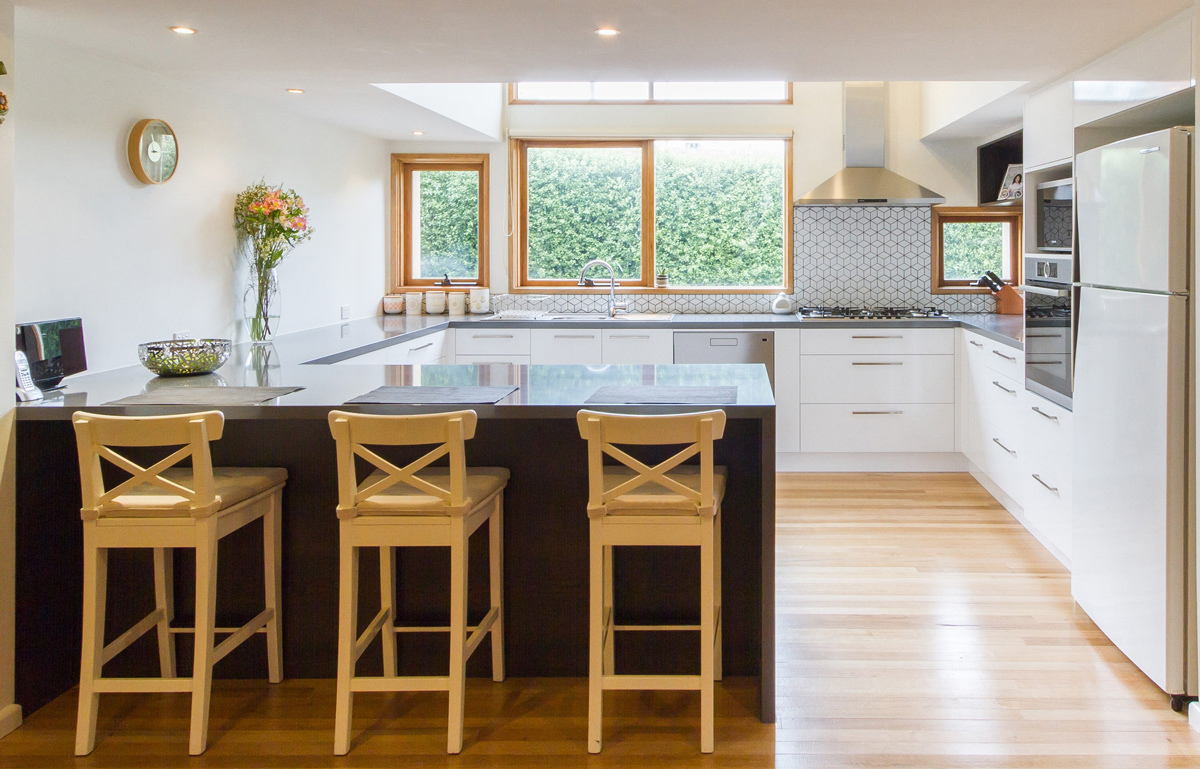 There are several key elements to consider when designing an
accessible kitchen
. These include
adjustable countertops and cabinets
that can be lowered or raised to accommodate various heights and abilities,
pull-out shelves and drawers
for easy access to items, and
non-slip flooring
for safety. Other features such as
lowered sinks and appliances
,
task lighting
, and
lever handles
on cabinets and drawers can also greatly improve accessibility in the kitchen.
There are several key elements to consider when designing an
accessible kitchen
. These include
adjustable countertops and cabinets
that can be lowered or raised to accommodate various heights and abilities,
pull-out shelves and drawers
for easy access to items, and
non-slip flooring
for safety. Other features such as
lowered sinks and appliances
,
task lighting
, and
lever handles
on cabinets and drawers can also greatly improve accessibility in the kitchen.
Conclusion
 In conclusion,
kitchen design for disabled individuals
is an essential aspect of creating a functional and inclusive home. By incorporating
universal design principles
and
accessible features
, individuals with disabilities can have a
safe and independent
experience in the kitchen. As the population continues to age and the number of individuals living with disabilities increases, it is crucial to consider the needs of all individuals when designing a home, starting with the heart of the home - the kitchen.
In conclusion,
kitchen design for disabled individuals
is an essential aspect of creating a functional and inclusive home. By incorporating
universal design principles
and
accessible features
, individuals with disabilities can have a
safe and independent
experience in the kitchen. As the population continues to age and the number of individuals living with disabilities increases, it is crucial to consider the needs of all individuals when designing a home, starting with the heart of the home - the kitchen.

