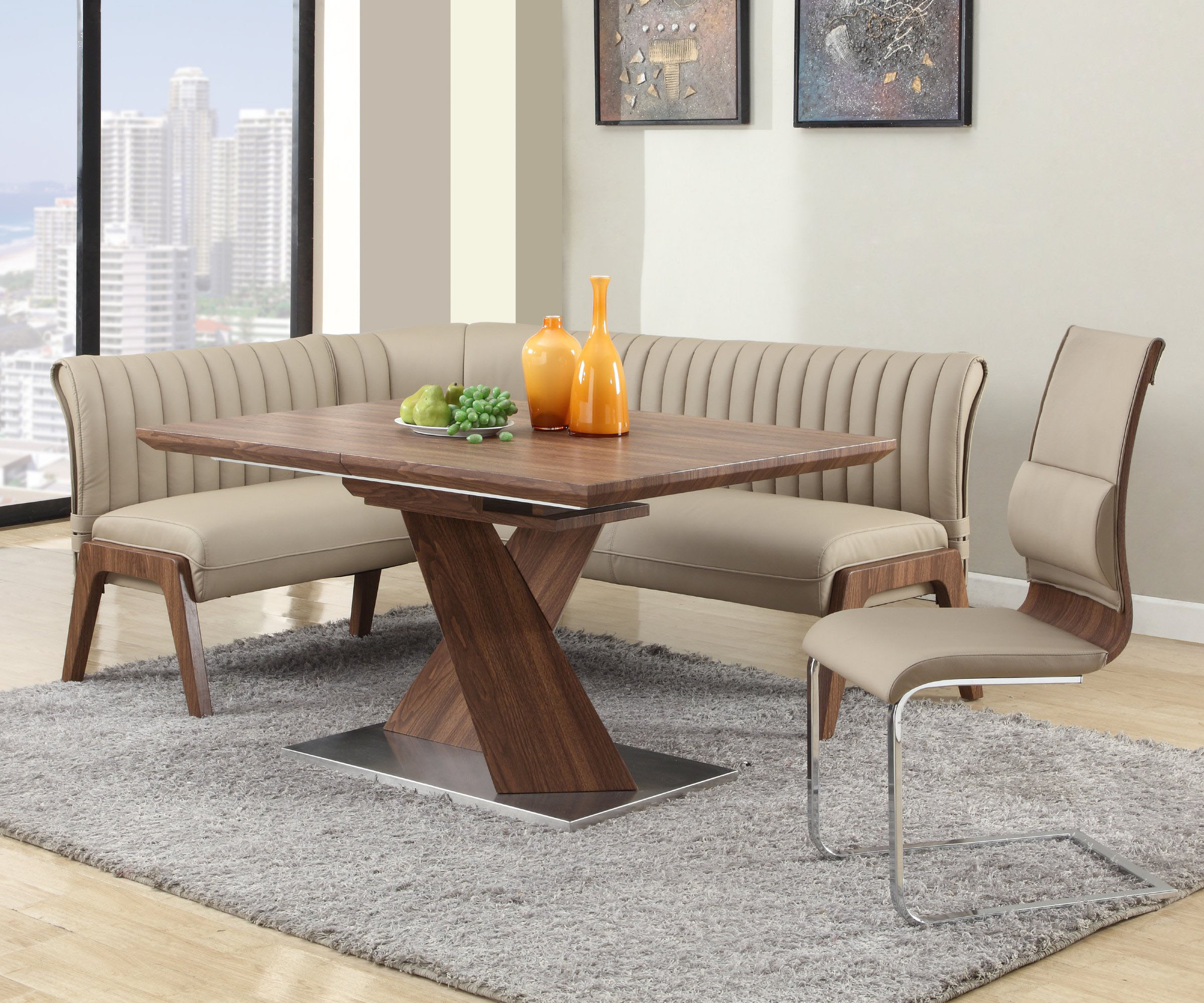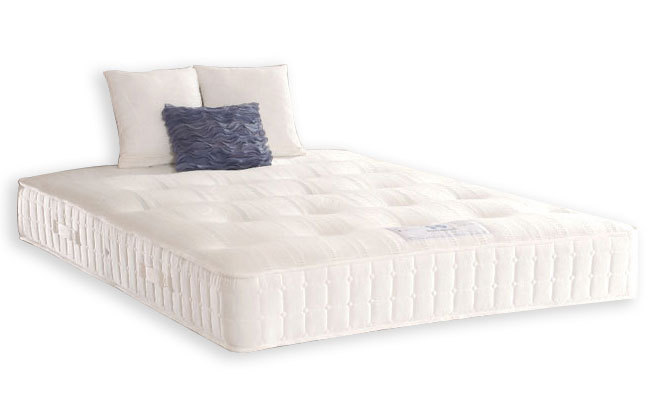Make Use of Vertical Space
All too often, people design their kitchen to make use of the floor space - but what about all the vertical space that's available? Adding a floating shelf or a high-level cabinetry storage can be a great way of making use of the entirety of the kitchen area. Learn about different ways to incorporate vertical space into your small kitchen design, such as hanging utensils or decorations, and be sure to use tall storage where possible.
You might also consider having open shelves, either wall-mounted or freestanding, for a modern look. Just make sure everything is easily accessible and keep it organized with canisters or baskets. That way, you don't feel overwhelmed with all the kitchen clutter right upfront.
Maximise Built-In Storage
Built-ins are great when it comes to design in a smaller kitchen area - they can save a lot of time and maximize storage space. Look at creative ways to utilize open wall space and install floor-to-ceiling cabinetry for the full-height storage, removing the need for skinny storage chests and more. Be aware that all appliances and counter-top items must be within reach for safety reasons.
You can also use islands and peninsulas that provide additional storage and are not intrusive on the kitchen space. Specifically, you can choose islands with shelves, drawers, cupboards, or open shelving. Having the option of having on-island seating is great when entertaining.
Create an Open Layout
Open kitchen designs are great for city-style dwellings and can work well even in small apartments. Without a walled-off kitchen, you can feel connected to other areas in the home, maximizing the feeling of space. Make the countertops extend into the living area and create an open borderless workspace. You can place stools at the bar for foot-traffic, as well as making it easier for others to keep you company while you cook.
By creating a wide expanse between your kitchen and the dining area, you'll feel as if you are in a much larger space. Also, use glazed doors and low partitions to provide the visual connection with other spaces.
Lighten Up With Color
The color of the walls, cabinetry, and surfaces can give the illusion of a bigger kitchen area. A light color palette of white or pastels can brighten up a small room. The colors should match the aesthetics of the living area or bedroom if you want to retain the cohesive style. You can add pops of color with artwork and accessories, such as vases or dish and kitchen towels.
To break up the monotony of the light colors, use shades of grey and slate. Use a striking paint color on an accent wall, it will create an interesting contrast and break up the visual monotony of the light color.
Install a Foldable Table and Chairs
Kitchen tables and chairs occupy valuable floor space, yet they are an essential part of the kitchen area. To remedy this, choose furniture which can be easily folded away when not in use. Choose a design which can be attached to the wall, such as a trestle table and chairs, so they don't take up any additional space and can be pushed away when not needed.
When you have limited entertainment needs, or simply want a quick meal by yourself, this kind of furniture is an economical way to free up significant amounts of space with minimal effort. It can easily fit into a ratio of living to kitchen that works for smaller scale homes, and just remember to make good use of the folding feature.
Use Wallpaper for a Splash of Color
Out with the wallpaper of old! Wallpapers have come a long way, and are a great way to inject some personality into your kitchen area. You don't have to use a bright accent color on the walls, patterns or designs create a focal point and can transform a space without going overboard.
These wallpapers can be used both to keep the light color scheme interesting, but also as the feature wall for an accent color. Make sure to choose a well-designed motif that doesn't overpower the room. It's also a great idea to use non-permanent materials, like removable wallpaper, as that's versatile if you decide to remodel or redecorate.
Play With Textures
Textures make the kitchen look more interesting, and can be included by using a variety of materials in your cabinetry and storage solutions. You could include a combination of wood, glass and chrome, as well as surfaces like granite or quartz. Be mindful with patterns and don't use too many different ones, as that will make the room look busy and overly fussy.
Textures also include items like dish towels, rugs and pot holders. To maintain a good level of interest, mix the textures up and don't opt for an all-uniform look.
Hang Up a Magnetic Knife Strip
Sometimes you'll find that kitchen accessories can be quite bulky and take up a lot of space in a smaller kitchen. Free up drawer and cupboard space by mounting a magnetic knife strip on the walls. Not only does it look modern and sleek, but it also keeps all of your knives within easy reach. Make sure it is also away from any kids' reach and they know not to play with it.
You may also hang utensils such as whisks, spatulas and tongs on the magnetic strip for easy access, which is especially useful when you are creating larger dishes such as a roast. Keeping utensils together in the same spot not only promotes an organized kitchen, it also becomes second nature on where to grab the tool you need.
Choose a Mini Fridge
Having a full-sized fridge and freezer combo can be a must in a larger family home, butisn't the most practical choice for those with smaller homes. You can create more counter space and save on energy by using an under-counter fridge instead. Look for a fridge with a smaller upper unit as this will occupy the least amount of space and gives you flexible storage choices.
You can also opt for a small chest freezer and place it in a different room, such as the attic or den. Get creative with storage solutions- you might be able to store some items in drawers or stack items on pantry shelves to maximize shelving and storage space.
Opt for Slim Appliances
Full-sized appliances can take up too much room in a small kitchen; you can make the decision to go for slimline appliances that will keep your space clutter-free. When it comes to appliances, you don't need to skimp on quality- there are plenty of slimline appliances that you can choose from, including ovens, fridges, dishwashers, kitchen hoods and even ranges. According to the type of cooking that you do, you should pick the right kind of appliance when considering the overall size and fit.
When it comes to counter-top appliances, look for smaller or more streamlined products. Regular-sized appliances can still be included as long as you plan out the entire kitchen carefully beforehand.
Practical Tips & Tricks for Designing a Small Kitchen Space
 In a small kitchen, it’s important to take advantage of every nook and cranny available to maximize the space. The best way to
do this
is by utilizing creative and quick tips and tricks. Here are some ideas for designing a small kitchen space.
In a small kitchen, it’s important to take advantage of every nook and cranny available to maximize the space. The best way to
do this
is by utilizing creative and quick tips and tricks. Here are some ideas for designing a small kitchen space.
Maximize Vertical Space
 In most kitchen spaces, the walls are the most neglected yet important part of the room. It’s important to take the time to find creative ways to use vertical surfaces. There are various storage solutions available that you can vertically mount to the walls, such as small shelves, pot and pan rails, and tiered storage stands for spices. In order to maximize vertical space, it’s also important to consider the height of the cabinets.
In most kitchen spaces, the walls are the most neglected yet important part of the room. It’s important to take the time to find creative ways to use vertical surfaces. There are various storage solutions available that you can vertically mount to the walls, such as small shelves, pot and pan rails, and tiered storage stands for spices. In order to maximize vertical space, it’s also important to consider the height of the cabinets.
Keep Your Appliances Compact
 Small kitchens
require compact and well-designed appliances. Take the time to research and select appliances that are specifically designed for small kitchen spaces. When selecting your appliances, look for ones of a similar color that can match your overall aesthetic.
Small kitchens
require compact and well-designed appliances. Take the time to research and select appliances that are specifically designed for small kitchen spaces. When selecting your appliances, look for ones of a similar color that can match your overall aesthetic.
Choose Bold Storage Containers
 Storage containers can add a much-needed boost of color and style to the kitchen. Look for containers that match your kitchen’s aesthetic, such as ones with vibrant colors, built-in labels, and unique designs. Additionally, make sure to select storage containers that are stackable for smarter organization.
Storage containers can add a much-needed boost of color and style to the kitchen. Look for containers that match your kitchen’s aesthetic, such as ones with vibrant colors, built-in labels, and unique designs. Additionally, make sure to select storage containers that are stackable for smarter organization.
Work Around Window Size
 Windows in small kitchens can be used to your advantage, not only for natural light but for a unique spot to store and display items. Utilize window space to hang interesting pieces or store items.
Windows in small kitchens can be used to your advantage, not only for natural light but for a unique spot to store and display items. Utilize window space to hang interesting pieces or store items.
Minimize Countertop Clutter
 To keep countertops from becoming cluttered, it’s important to give each item a designated spot. Look for cabinets that offer additional storage space for appliances and supplies. Structured cabinate cabinets can help keep the kitchen space looking tidy and organized.
To keep countertops from becoming cluttered, it’s important to give each item a designated spot. Look for cabinets that offer additional storage space for appliances and supplies. Structured cabinate cabinets can help keep the kitchen space looking tidy and organized.
Add Funny and Colorful Accents and Accessories
 To add a bit of fun to the kitchen space, consider adding some personalized accents and accessories. This can be anything from a bright and colorful pieces of art to unique window valences. Too much clutter can make the kitchen space feel overwhelming, so make sure to pick items that you love and that will help you feel relaxed.
To add a bit of fun to the kitchen space, consider adding some personalized accents and accessories. This can be anything from a bright and colorful pieces of art to unique window valences. Too much clutter can make the kitchen space feel overwhelming, so make sure to pick items that you love and that will help you feel relaxed.



































































































/how-to-grout-ceramic-wall-tile-1824821-hero-b2c7e9ae8a764011ace51090a427f2e2.jpg)


