1. SketchUp - The Go-To Choice for Professional Designers
When it comes to kitchen design floor plan software, SketchUp is a name that stands out among the rest. This powerful 3D modeling program is used by professional designers and architects around the world for its advanced features and intuitive interface. With SketchUp, you can easily create, edit, and visualize your kitchen floor plan with accuracy and precision.
2. SmartDraw - A User-Friendly Option for Beginners
If you're new to kitchen design software, SmartDraw is the perfect choice for you. Its user-friendly interface and drag-and-drop functionality make it easy for beginners to create stunning floor plans without any prior experience. With its extensive library of templates and design tools, you can create a customized kitchen floor plan in no time.
3. RoomSketcher - A Versatile Tool for Designing Your Dream Kitchen
RoomSketcher is a versatile software that allows you to design your kitchen according to your specific needs and preferences. With its 3D rendering capabilities, you can see your kitchen come to life before your eyes. You can also experiment with different layouts, color schemes, and materials to create a truly personalized design.
4. Home Designer Suite - A Comprehensive Solution for Home Design
Home Designer Suite is a comprehensive software that not only allows you to design your kitchen but your entire home. It offers a wide range of features and tools to help you create detailed floor plans, 3D models, and even virtual tours of your dream kitchen. With Home Designer Suite, you can bring your ideas to life and make your dream kitchen a reality.
5. Chief Architect - The Ultimate Kitchen Design Software for Professionals
For professional designers and architects, Chief Architect is a top choice for creating detailed and accurate kitchen floor plans. Its advanced features, such as building information modeling (BIM) and CAD tools, make it a powerful tool for creating precise designs. Whether you're designing a small kitchen or a large commercial space, Chief Architect has everything you need to bring your vision to life.
6. Planner 5D - A Fun and Interactive Way to Design Your Kitchen
Planner 5D offers a unique and interactive approach to kitchen design. With its easy-to-use drag-and-drop interface, you can create a 3D model of your kitchen in just a few clicks. You can also experiment with different layouts, furniture, and decor to create a realistic virtual representation of your dream kitchen.
7. Floorplanner - A Simple and Straightforward Tool for Creating Floor Plans
If you're looking for a straightforward and easy-to-use software, Floorplanner is a great choice. With its intuitive interface and drag-and-drop functionality, you can create a detailed floor plan of your kitchen in a matter of minutes. It also offers a variety of customization options, allowing you to add walls, doors, and windows to your design with ease.
8. Roomle - An Innovative Software for Creating 3D Designs
Roomle is an innovative software that uses advanced 3D technology to help you create stunning kitchen designs. With its user-friendly interface, you can easily create a 3D model of your kitchen and experiment with different layouts and designs. You can also view your design in virtual reality, giving you a realistic perspective of your future kitchen.
9. Homestyler - A Collaborative Platform for Designing Your Kitchen
Homestyler is a collaborative platform that allows you to design your kitchen with the help of professional designers and fellow homeowners. You can start by uploading a photo of your existing kitchen and then use the drag-and-drop tools to make changes and create a new design. You can also get feedback and suggestions from other users, making the design process more interactive and engaging.
10. Cedreo - A Comprehensive Solution for Kitchen Design
Cedreo is a comprehensive software that offers a wide range of features for creating professional and detailed kitchen designs. With its 3D rendering capabilities, you can create a realistic model of your kitchen and even add furniture, appliances, and finishes to bring your design to life. It also offers advanced tools for creating accurate floor plans, elevations, and 3D views, making it a top choice for professional designers.
Why Kitchen Design Floor Plan Software is Essential for House Design

Streamline Your Design Process
 When it comes to designing your dream kitchen, having a well thought out floor plan is crucial. It not only ensures that the space is functional and efficient, but also helps to optimize the flow and layout of the room. This is where kitchen design floor plan software comes in. With its advanced features and user-friendly interface, it allows you to easily create and customize your kitchen floor plan according to your needs and preferences. Whether you are renovating your current kitchen or building a new one, using software can save you time and effort in the design process.
When it comes to designing your dream kitchen, having a well thought out floor plan is crucial. It not only ensures that the space is functional and efficient, but also helps to optimize the flow and layout of the room. This is where kitchen design floor plan software comes in. With its advanced features and user-friendly interface, it allows you to easily create and customize your kitchen floor plan according to your needs and preferences. Whether you are renovating your current kitchen or building a new one, using software can save you time and effort in the design process.
Visualize Your Ideas
 One of the key benefits of using kitchen design floor plan software is its ability to provide visual representations of your ideas. Instead of relying on hand-drawn sketches or physical models, the software allows you to see your design in a realistic 3D format. This not only helps you to better understand the spatial layout, but also allows you to make changes and adjustments before the actual construction process begins. This saves you from making costly mistakes and ensures that your kitchen turns out exactly as you envisioned.
One of the key benefits of using kitchen design floor plan software is its ability to provide visual representations of your ideas. Instead of relying on hand-drawn sketches or physical models, the software allows you to see your design in a realistic 3D format. This not only helps you to better understand the spatial layout, but also allows you to make changes and adjustments before the actual construction process begins. This saves you from making costly mistakes and ensures that your kitchen turns out exactly as you envisioned.
Access to a Wide Range of Design Options
 With the ever-evolving technology in the design industry, kitchen design floor plan software offers a wide range of design options to choose from. From different cabinet styles and materials to various countertop options and color schemes, the software allows you to experiment with different combinations and find the perfect fit for your kitchen. This not only gives you creative freedom in your design, but also helps you to make informed decisions that will enhance the overall look and functionality of your kitchen.
With the ever-evolving technology in the design industry, kitchen design floor plan software offers a wide range of design options to choose from. From different cabinet styles and materials to various countertop options and color schemes, the software allows you to experiment with different combinations and find the perfect fit for your kitchen. This not only gives you creative freedom in your design, but also helps you to make informed decisions that will enhance the overall look and functionality of your kitchen.
Collaboration and Communication Made Easy
 Designing a kitchen involves collaboration and communication between various parties, such as architects, contractors, and interior designers. Using kitchen design floor plan software makes this process seamless and efficient. You can easily share your design with others, gather feedback and make changes in real-time. This not only saves time and reduces the chances of misunderstandings, but also ensures that everyone involved is on the same page.
In conclusion, kitchen design floor plan software is an essential tool for any house design project. Its advanced features, ability to visualize ideas, access to a wide range of design options, and ease of collaboration make it a valuable asset in creating your dream kitchen. Using this software not only streamlines the design process, but also ensures that your kitchen turns out functional, efficient, and aesthetically pleasing. So why wait? Invest in kitchen design floor plan software today and see your dream kitchen come to life!
Designing a kitchen involves collaboration and communication between various parties, such as architects, contractors, and interior designers. Using kitchen design floor plan software makes this process seamless and efficient. You can easily share your design with others, gather feedback and make changes in real-time. This not only saves time and reduces the chances of misunderstandings, but also ensures that everyone involved is on the same page.
In conclusion, kitchen design floor plan software is an essential tool for any house design project. Its advanced features, ability to visualize ideas, access to a wide range of design options, and ease of collaboration make it a valuable asset in creating your dream kitchen. Using this software not only streamlines the design process, but also ensures that your kitchen turns out functional, efficient, and aesthetically pleasing. So why wait? Invest in kitchen design floor plan software today and see your dream kitchen come to life!









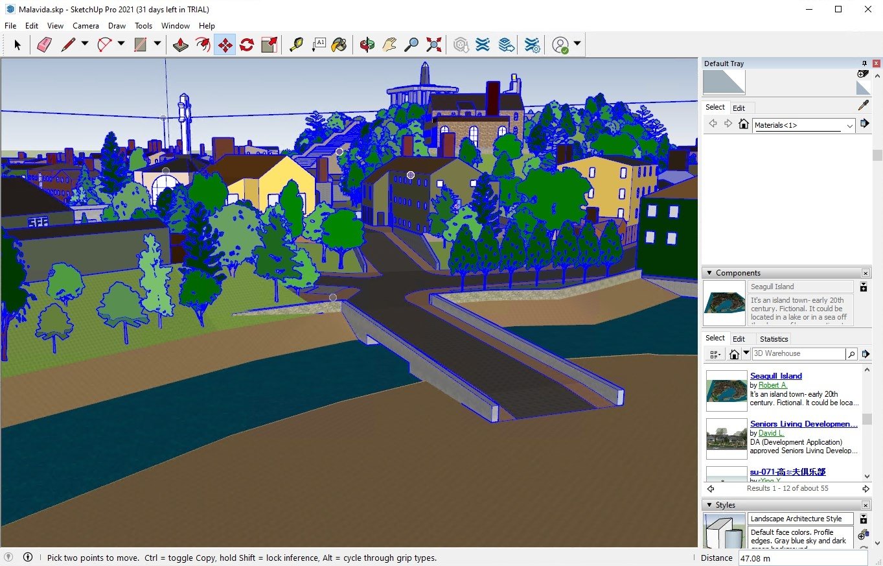
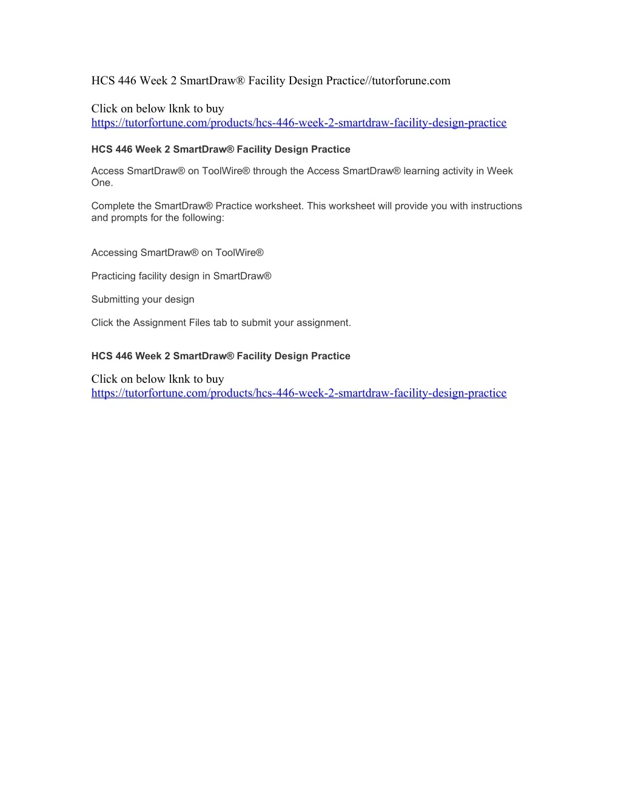


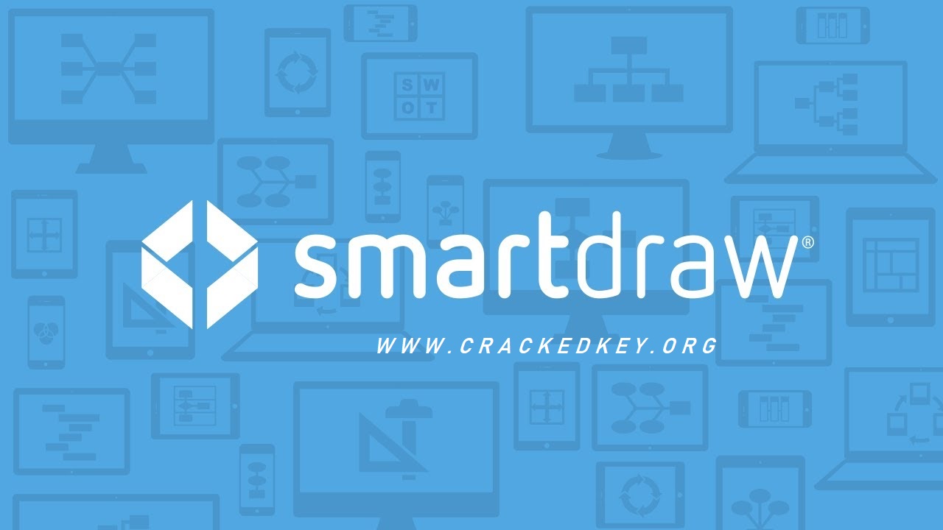



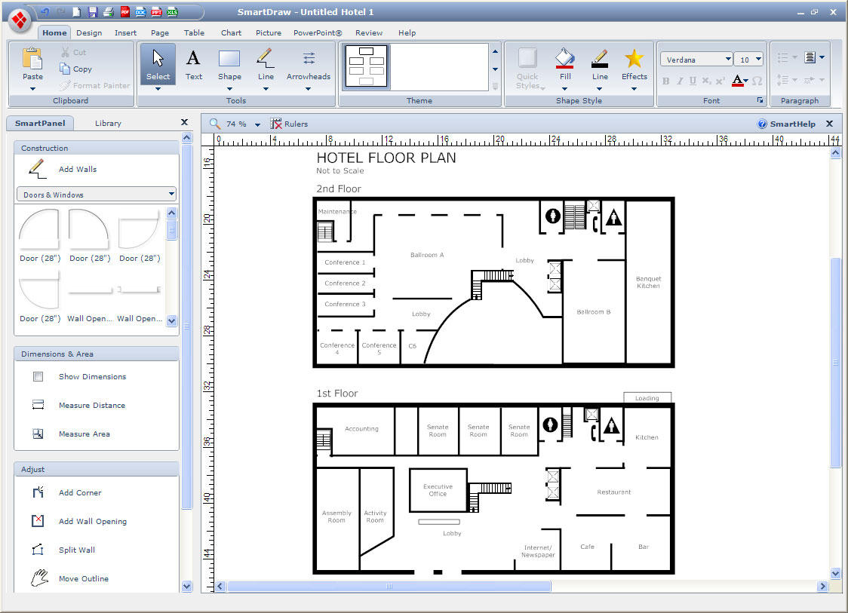

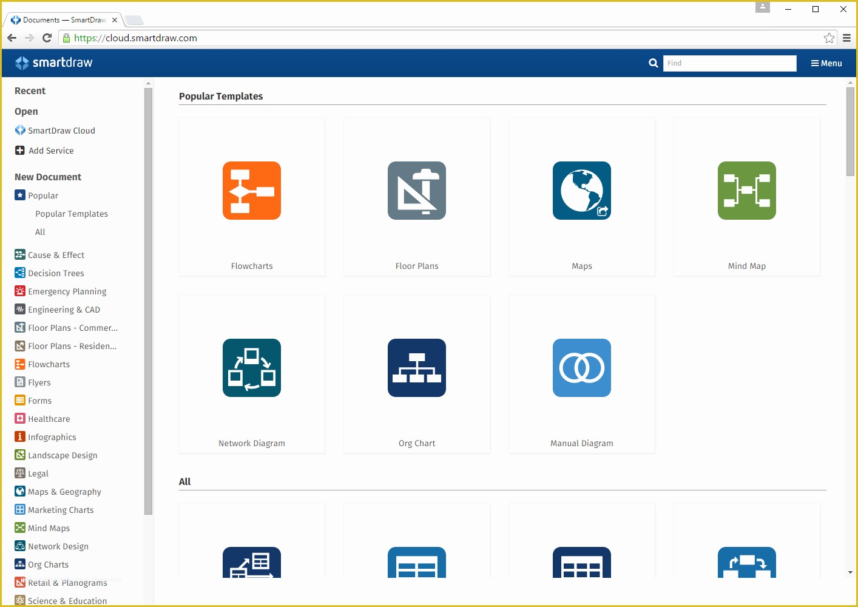


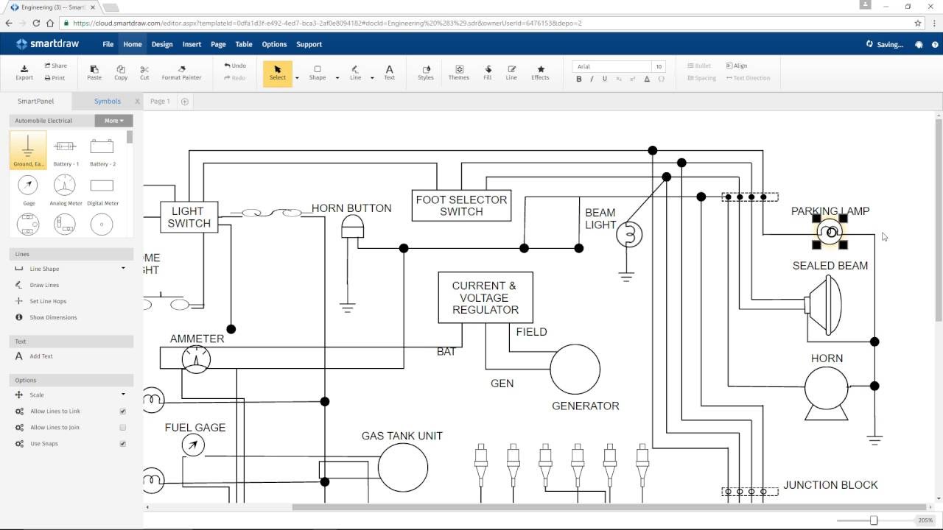









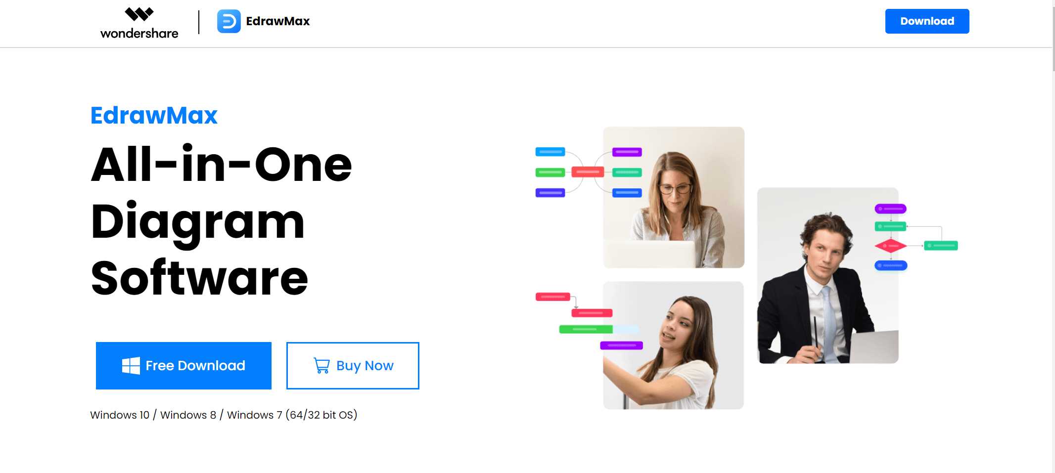





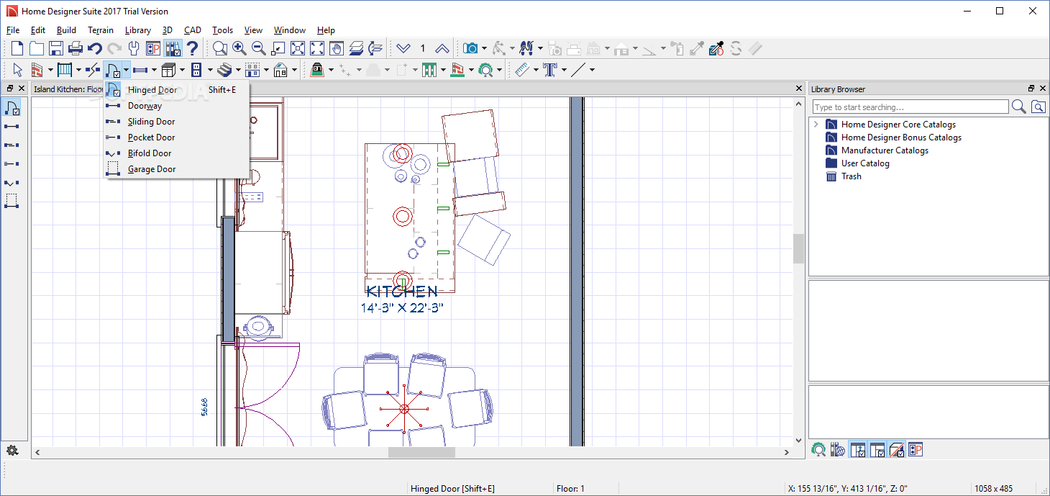
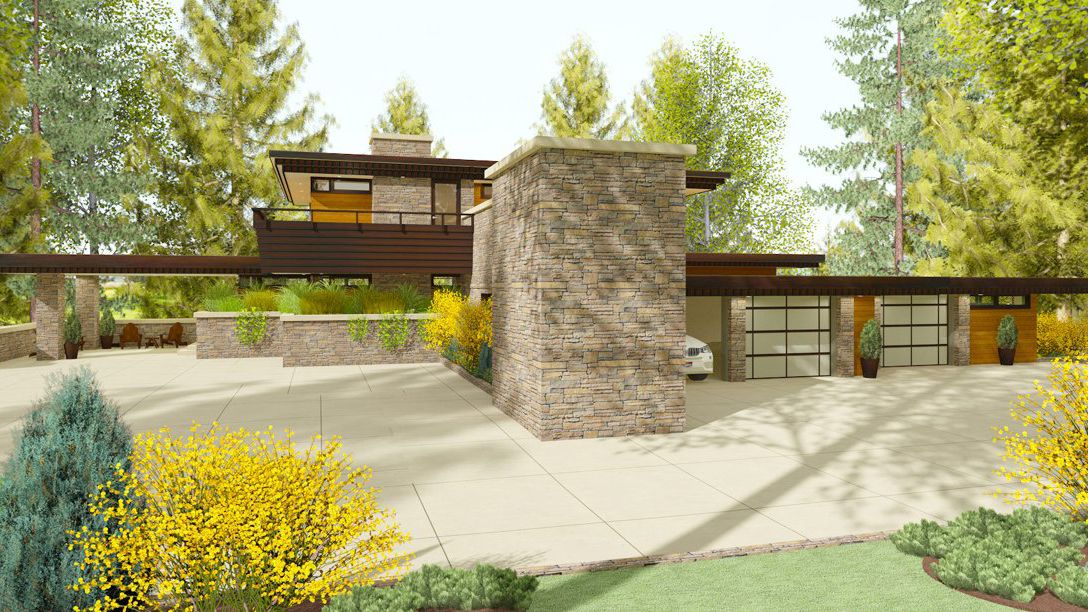













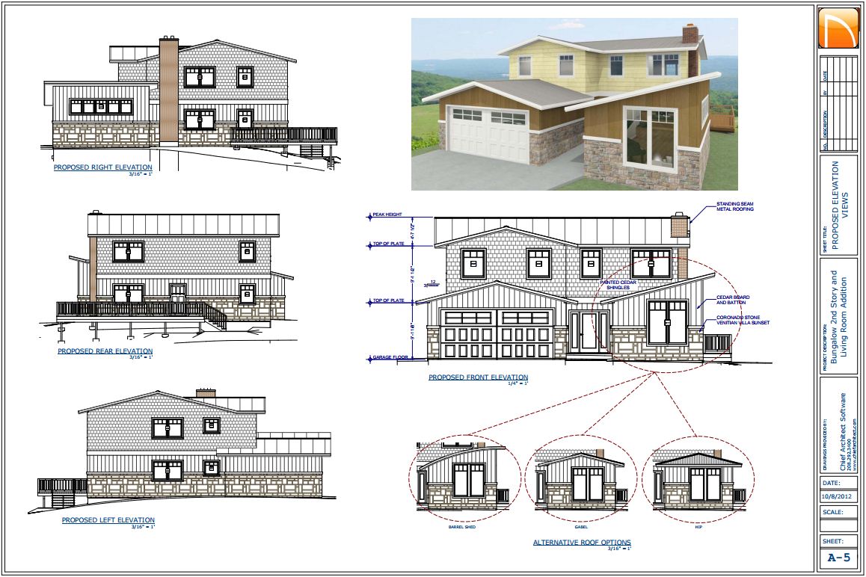


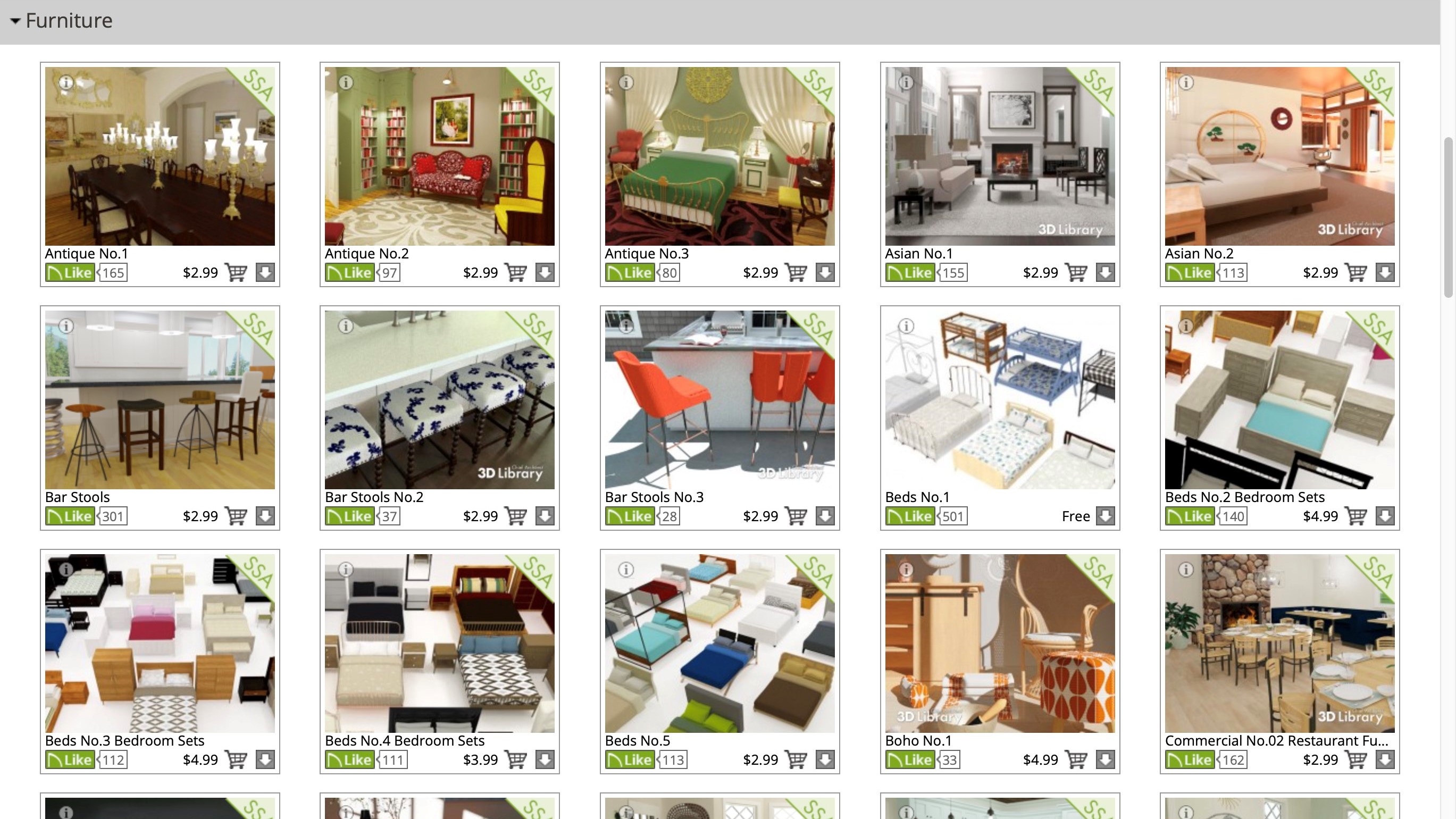


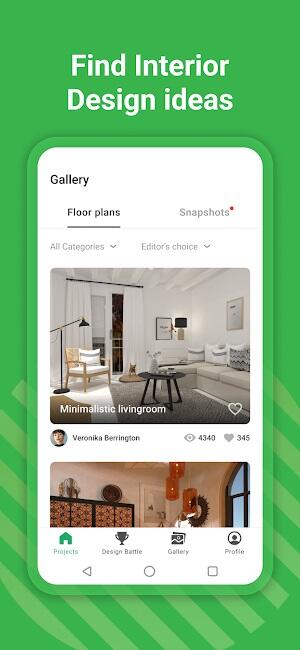

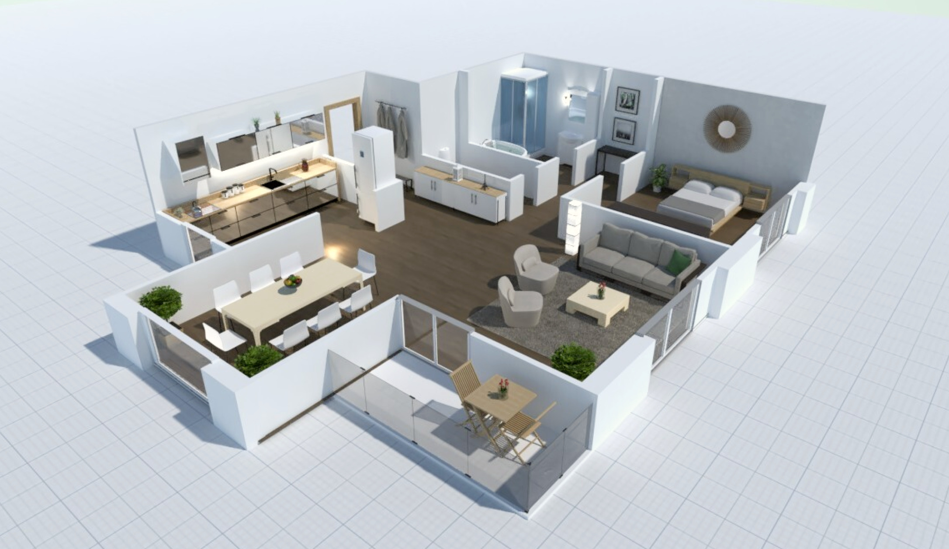



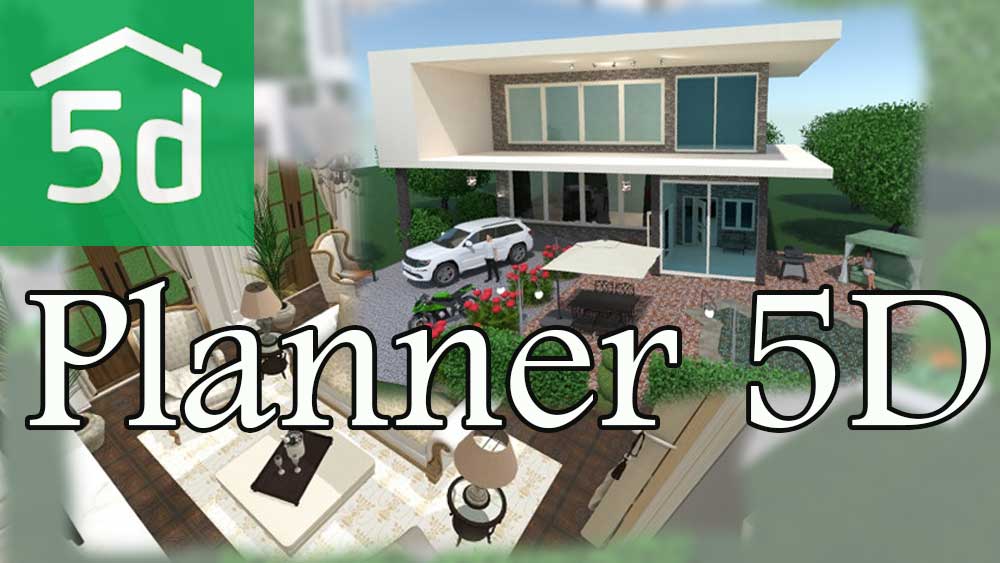







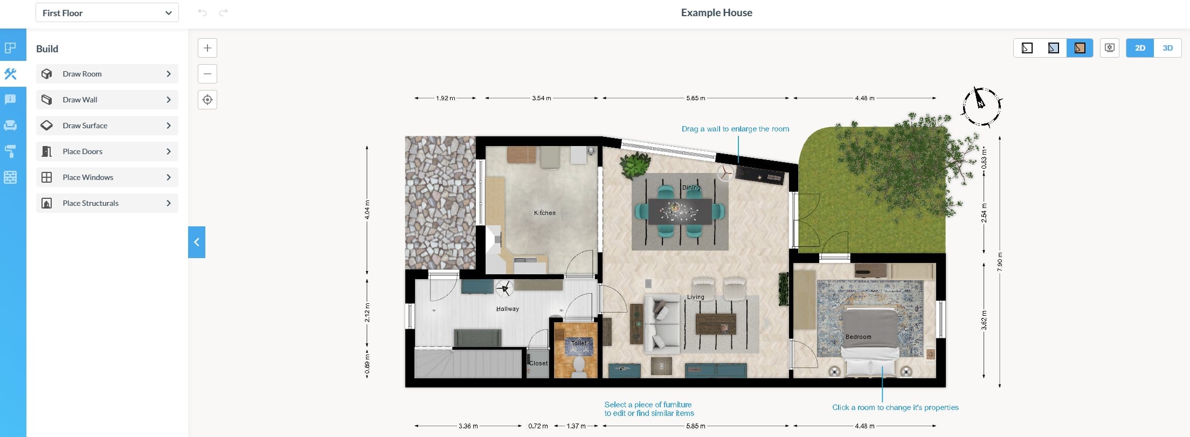
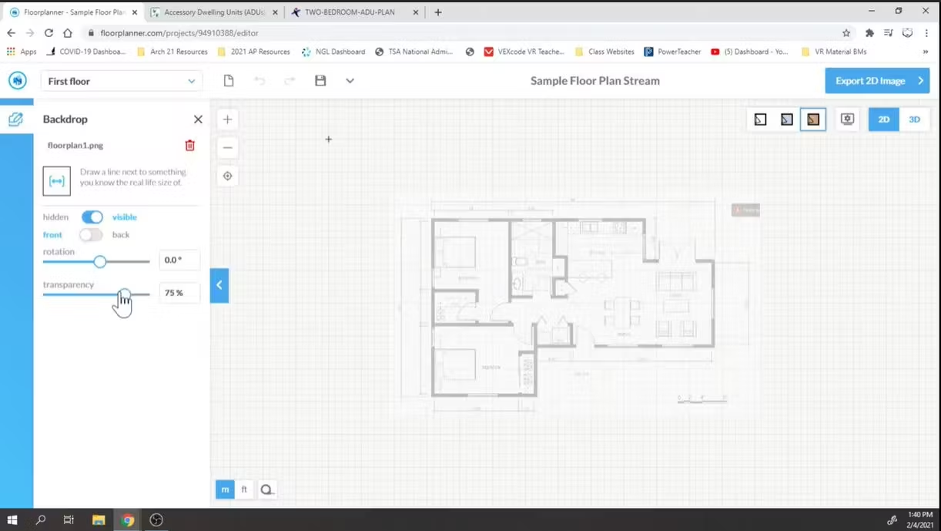
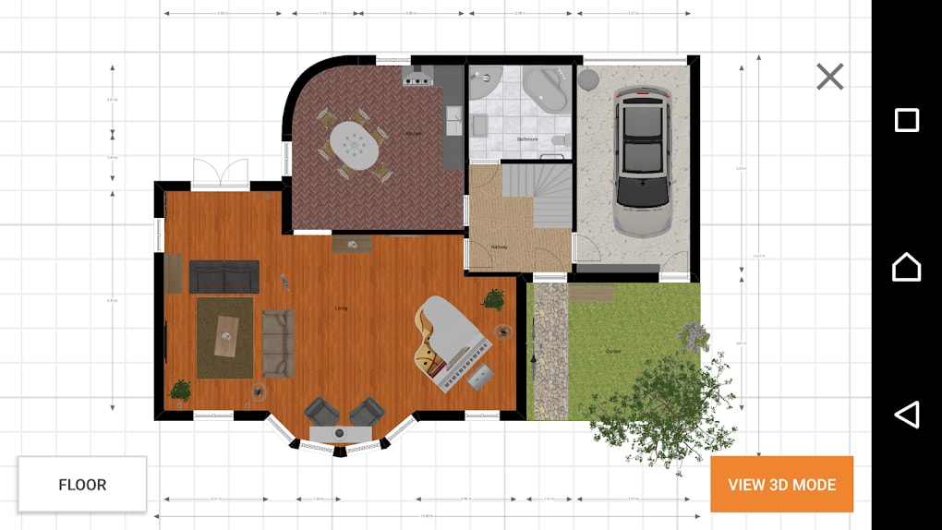



/f/56431/2882x1268/f442e54fb8/roomle-header-visual-selling.jpg)

)
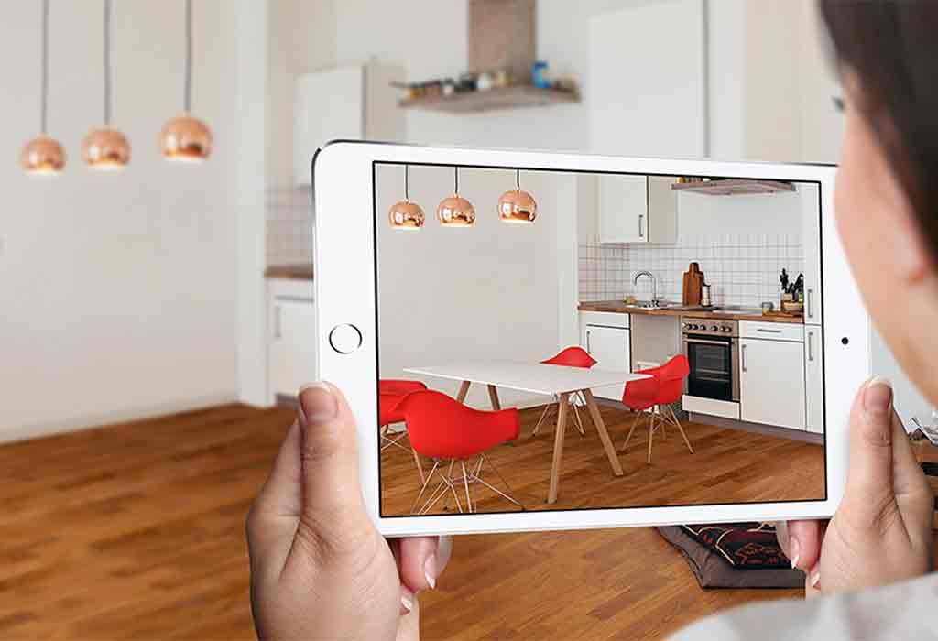

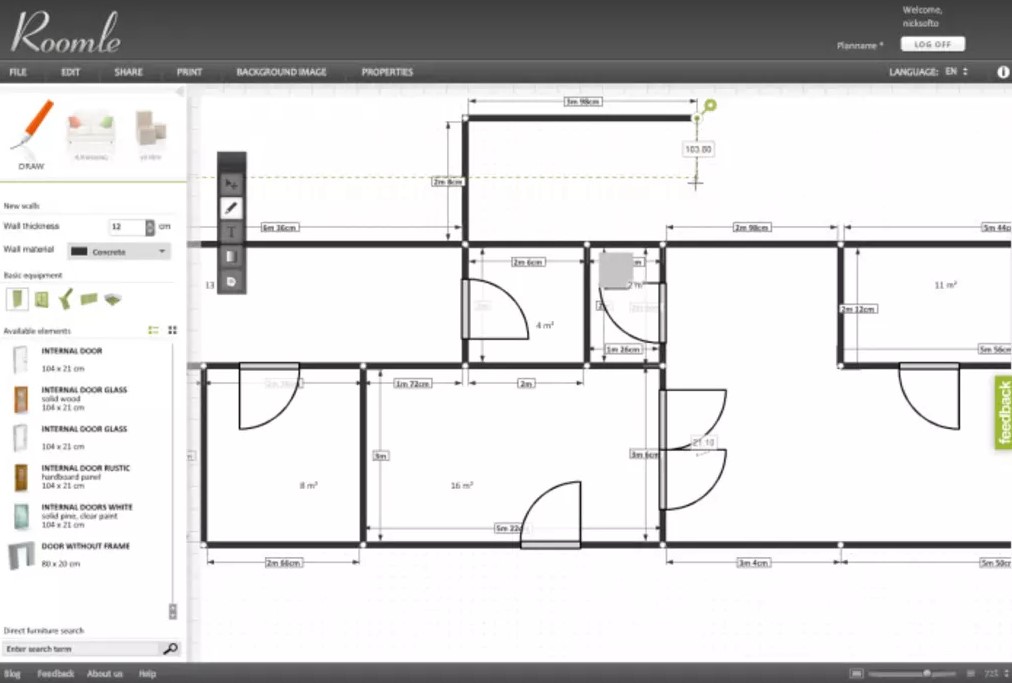









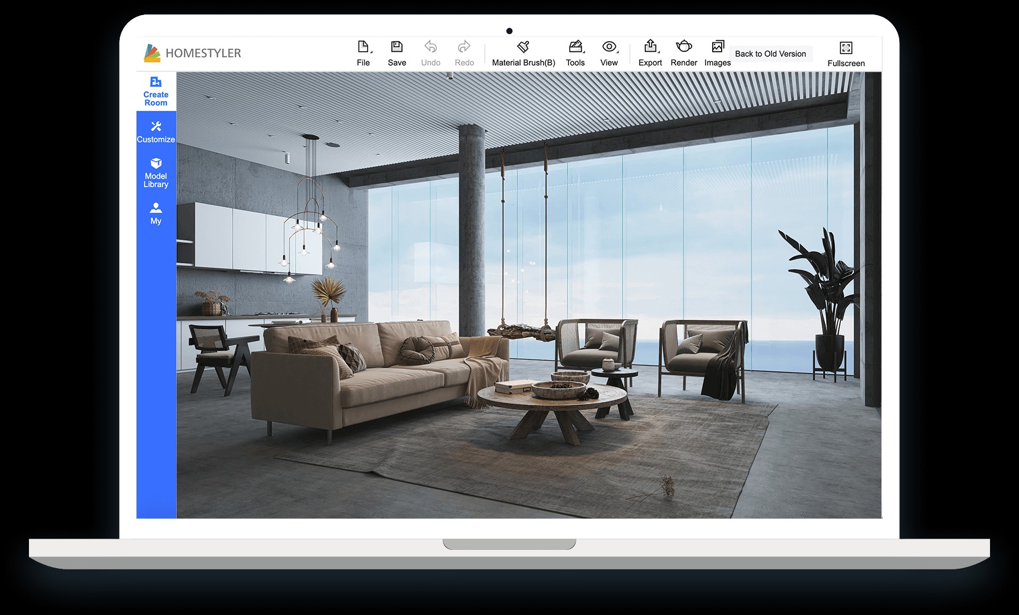
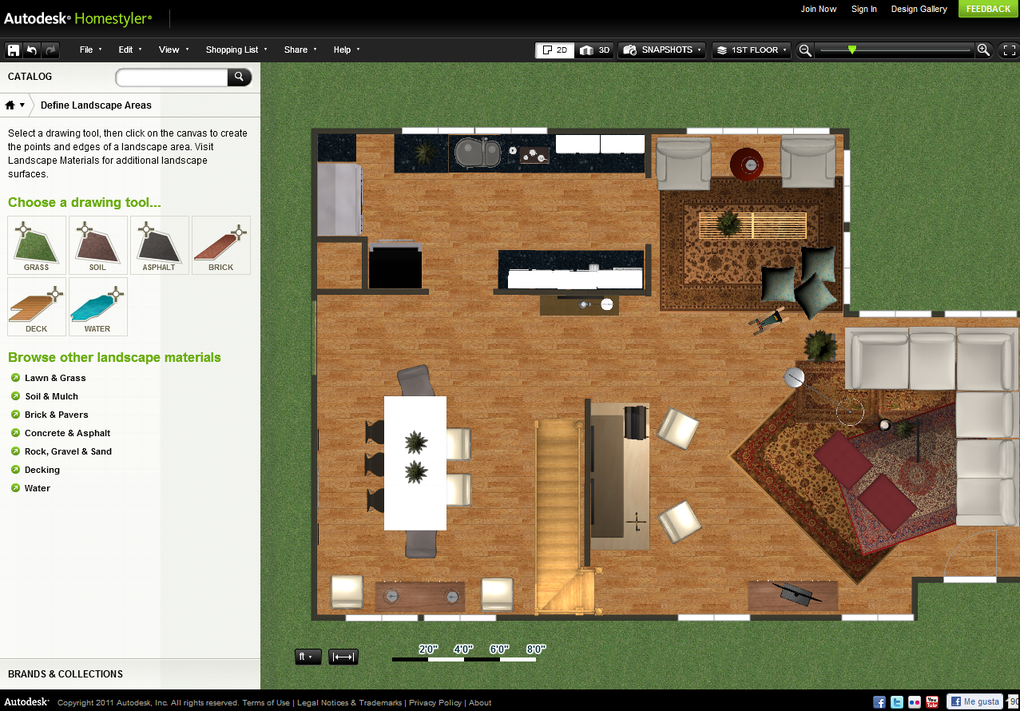

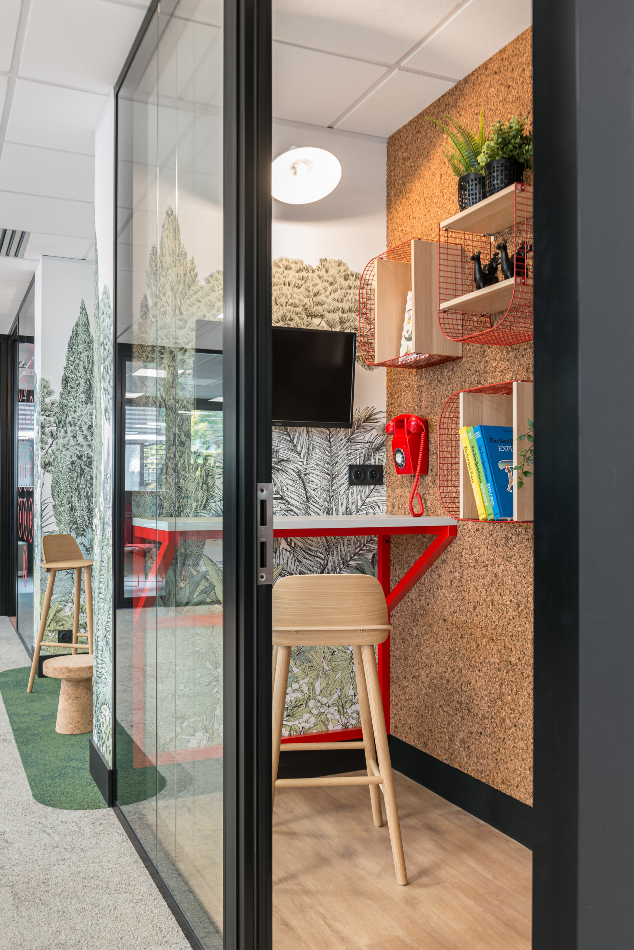



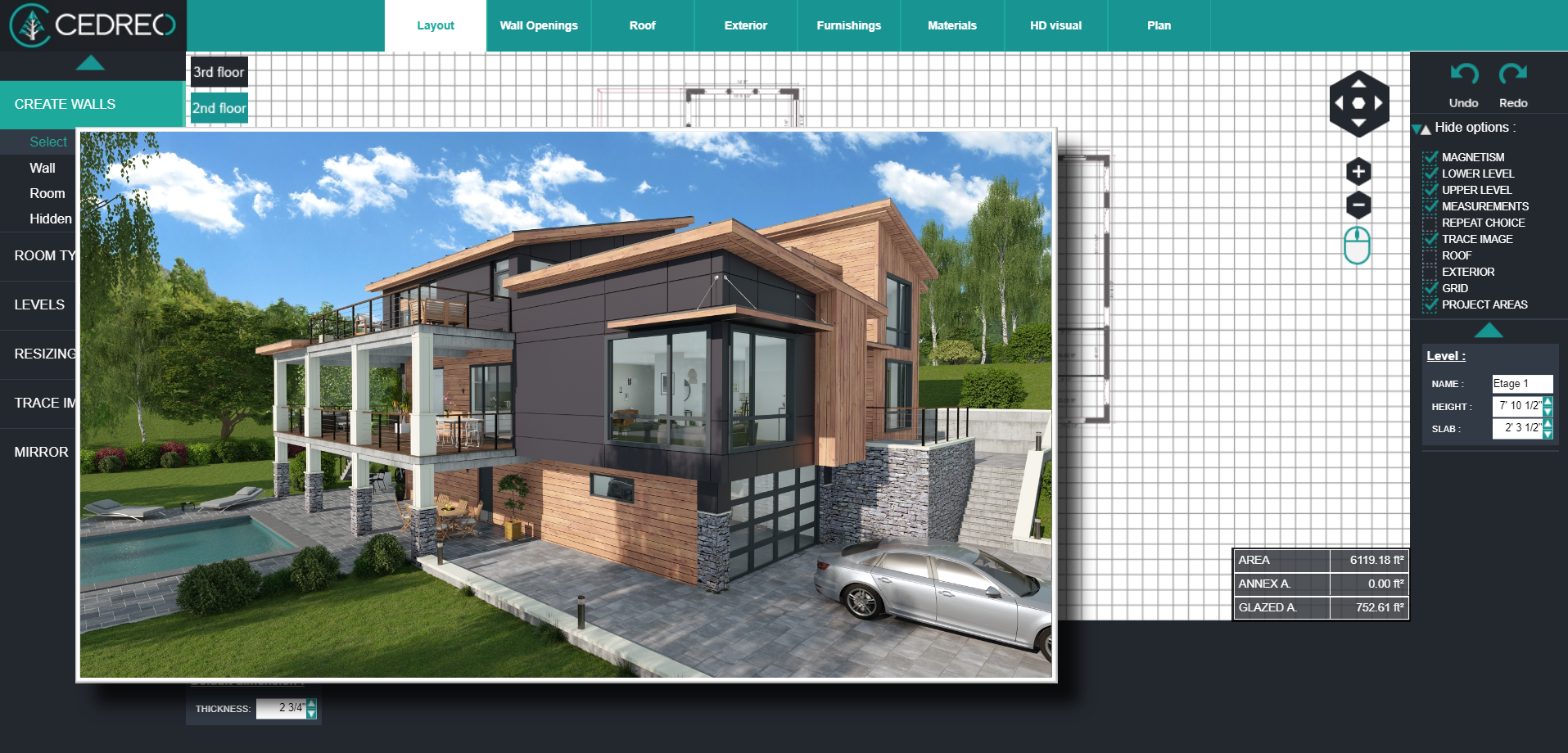
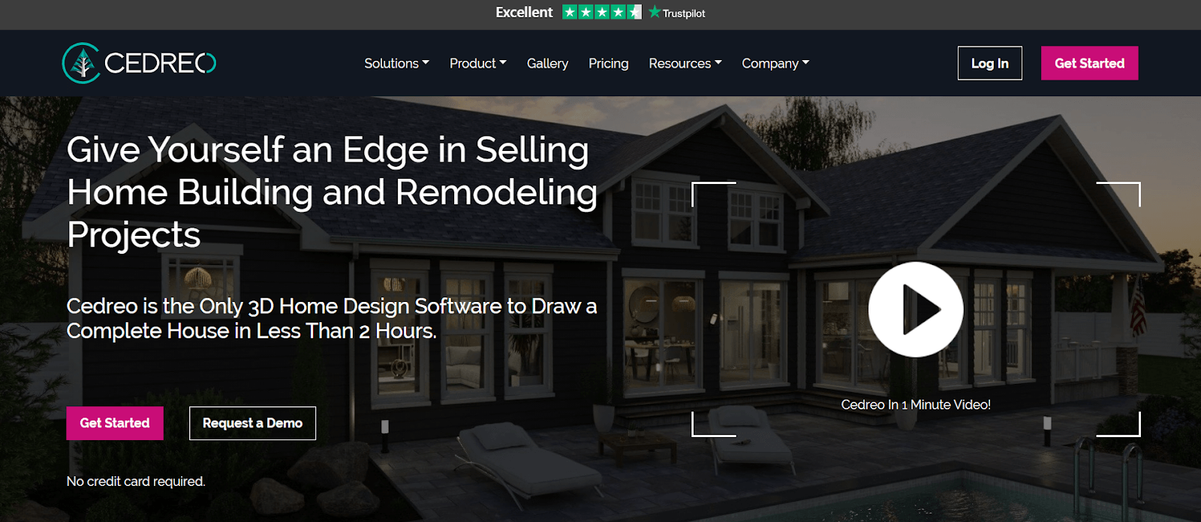
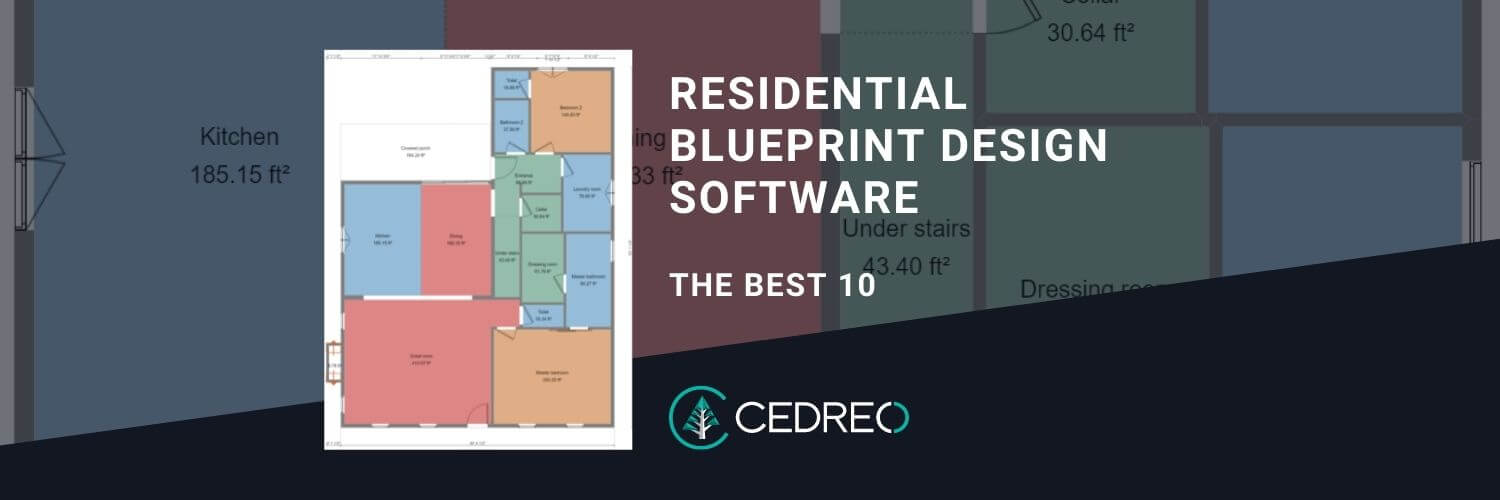



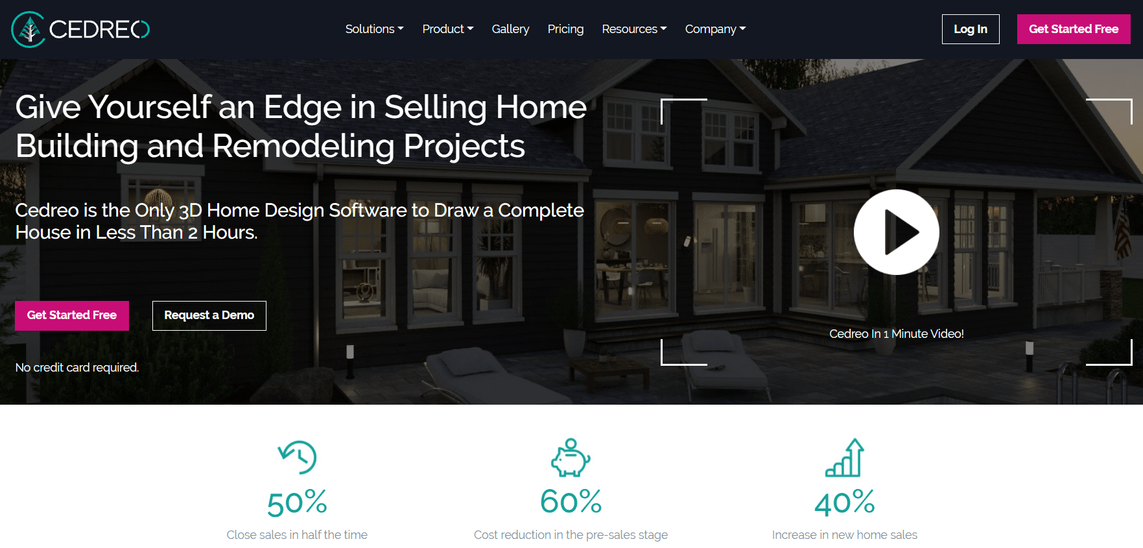
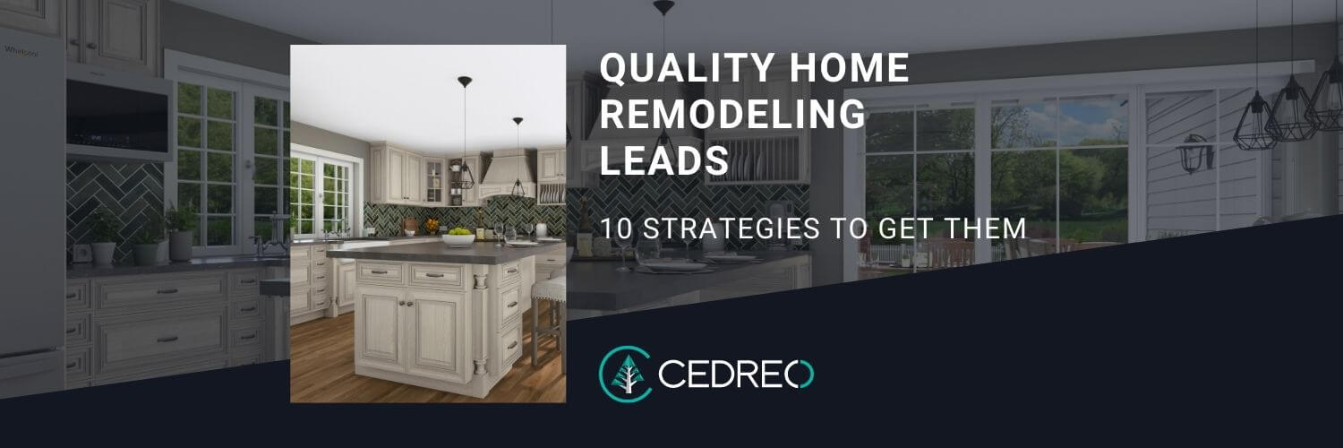


/cdn.vox-cdn.com/uploads/chorus_image/image/53118423/MattressFirm_JG.0.jpg)



