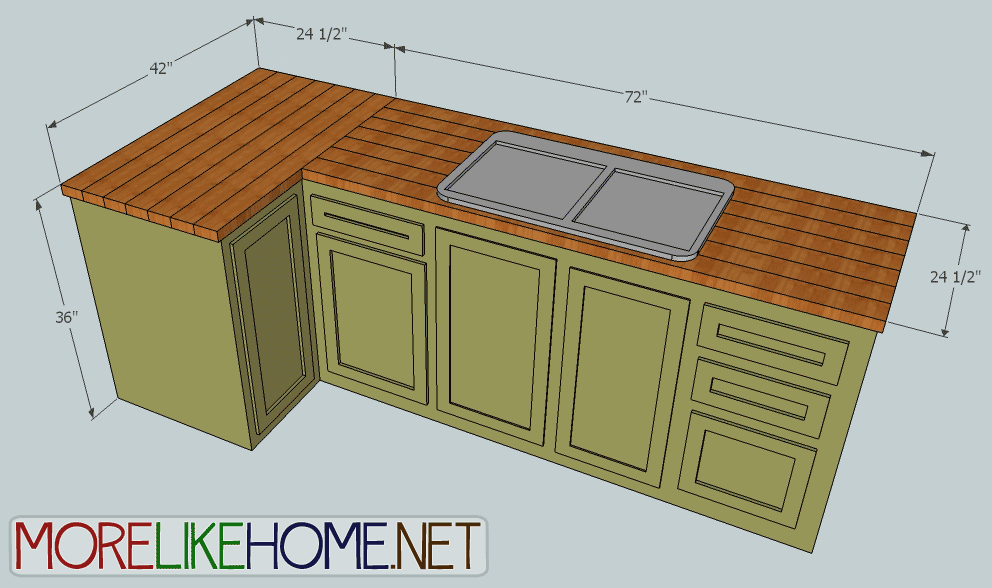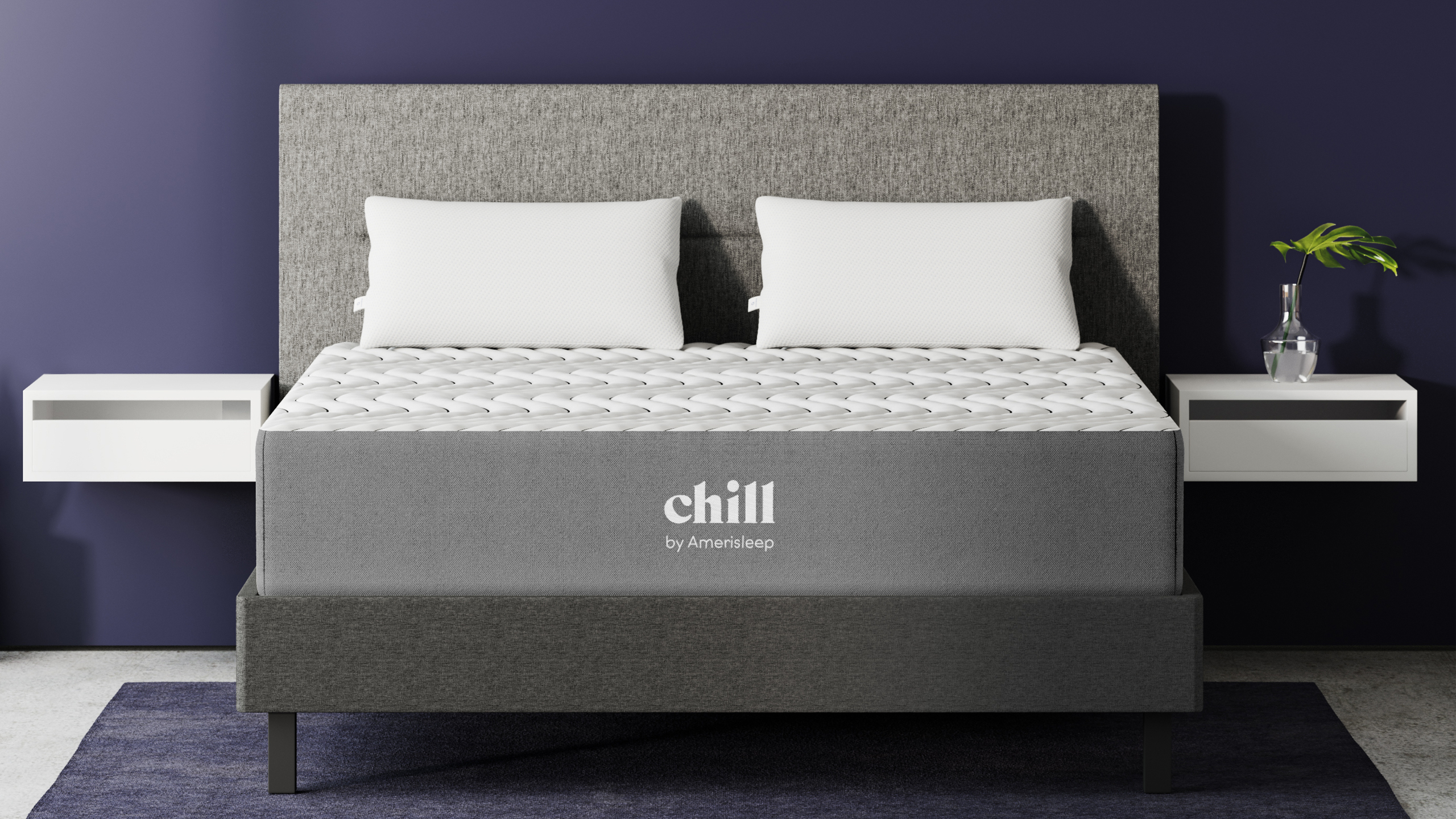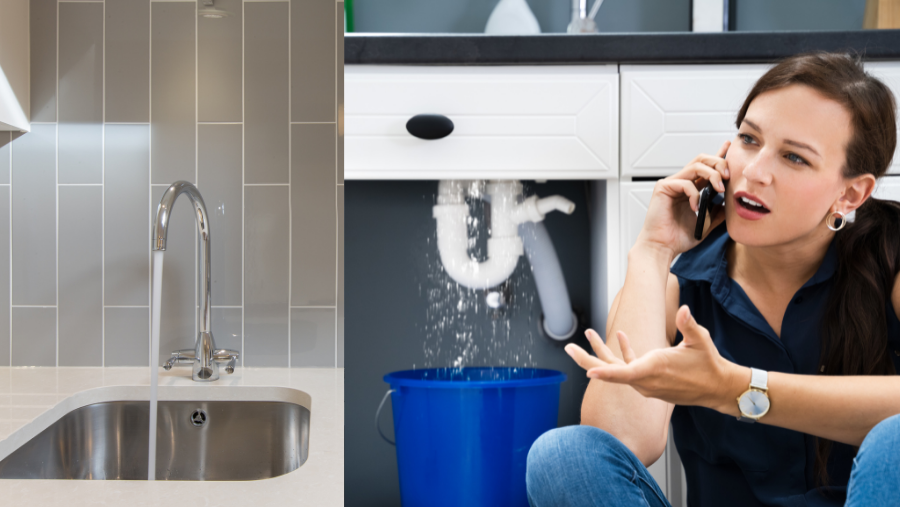Designing a kitchen is an area where ergonomics and layout are paramount. A common issue that many kitchen designers have noticed is that functional designs dictate the kitchen’s size and shape. When creating a kitchen plan or remodeling kitchen dimensions, it is essential to think of how the workspace will be used and how many people will be cooking in it. Consideration of how people will maneuver in the space is also important. Therefore, when dealing with kitchen design dimensions, the ideal placement of appliances such as sinks, ovens, dishwashers and refrigerators should be taken into account. Plan the kitchen space taking into account how much room you will need for different types of activities. The space between the refrigerator, oven, and sink should be planned out from the start to ensure adequate room for maximum ease of movement. Layout and Ergonomics
Walls are a vital factor when it comes to kitchen design demensions. Typical wall dimensions range from 8-9 feet high, according to the National Kitchen & Bath Association. Cabinet heights should fall within the range of 32-42 inches. Additionally, walls should be designed to match the overall design plan. Open shelves, appliance garages, or tall out-of-the-way storage can add dimension and draw attention away from the standard walls.Wall Dimensions
The minimum ceiling height for any kitchen should be 8 feet, especially if you plan to install a pot rack or other hanging kitchen accessories. If the kitchen ceiling is higher, skylights or other overhead fixtures should be installed at the appropriate height. For tall ceilings, consider utilizing a tray ceiling for interest. Ceiling Height
Countertop dimensions for kitchens should be one of the top considerations when beginning kitchen planning. The countertop needs to be big enough to accommodate preparation needs, but still fit within the overall layout. Setting up a work area with groupings of cabinets, countertops, and appliances can help with kitchen design demensions. The industry standard is 24 inches deep and 36 inches high for base cabinets, so measure and plan cabinets first and then decide on countertops.Countertop Demensions
When decided on backsplash height for any kitchen, a general rule of thumb is that a backsplash should reach from the countertop up to the bottom of the wall cabinets. Depending on individual preferences, the backsplash may be tiled only behind the sink or may be extended to encompass the entire countertop. When extending the backspace, remember to account for countertop edges that protrude from the cabinet base.Backsplash Height
Lighting a kitchen is an important factor of kitchen design dimensions. Not only can appropriate lighting can be instrumental in making sure all cooking and prep is done properly, but also creates an overall ambiance to the space. Start by placing light fixtures directly over the areas specified in the design layout that will be used for prep and cooking. Using mini-pendants, ceiling lights, and mood lighting are also important.Lighting Design
When it comes to flooring dimensions, kitchen designers must take into account the type of flooring and the size of the room. It is important to choose flooring materials that can withstand the wear and tear of a kitchen. For example, choosing hardwood floors or durable tile, such as porcelain or ceramic. The floor should be laid out at the same length and width as the room, keeping in mind the design plan that has been chosen.Flooring Dimensions
Choosing an appropriate island dimensions can be challenging when kitchen design dimensions are being considered. A standard island size is approximately 3-4 feet deep by 4-7 feet long, but this is only a starting point. The actual size depends greatly on the dimensions of the overall kitchen, as well as what the intended purpose of the island is. For example, if the island is going to be mainly a cooktop, it should be larger to accommodate the additional space.Island Dimensions
A well-designed kitchen should incorporate a good ventilation system. The range hood is the primary style of ventilation, and should extend over the stove or cooktop. The height of the range hood is generally shorter than the remaining cabinets, typically 18 to 30 inches in height. If a hood will accompany a raised bar or eating area, make sure that it can function properly within the existing cabinets’ heights.Ventilation System
Storage is essential when considering kitchen design demensions. Cabinets are the primary area for storage. Make sure to measure and plan for the type of storage that will be necessary, including base and wall cabinets. Ranging in size from 8-18 inches in depth, you can choose from a variety of sizes when deciding on storage options. Additionally, pull-out shelves and roll-outs for deep drawers can also help maximize kitchen storage.Storage Demensions
Fireplaces can be an interesting accent to a kitchen, and should be taken into account when deciding on overall kitchen design demensions. When placing and constructing a fireplace in a kitchen, the size of the fireplace must match the length and width of the existing design. In general, fireplaces take up about 1 square foot for every 12,000 BTU’s of fire output. Additionally, the location of the fireplace should match the flow of the current design layout.Fireplace Dimensions
How to Choose The Perfect Dimensions for Your Kitchen Design
 When it comes to kitchen design, dimensions play an important role in determining how your kitchen space looks and functions. After all, you have to make sure that your design fits within the perimeter of your kitchen space.
However, finding the right dimensions is tricky
, since you must take into consideration both personal preference and key measurements for essential appliances, like the refrigerator, oven, stove, dishwasher, and sink.
When it comes to kitchen design, dimensions play an important role in determining how your kitchen space looks and functions. After all, you have to make sure that your design fits within the perimeter of your kitchen space.
However, finding the right dimensions is tricky
, since you must take into consideration both personal preference and key measurements for essential appliances, like the refrigerator, oven, stove, dishwasher, and sink.
Choosing the Right Kitchen Dimensions in 15 Steps
 Designing a kitchen can be an overwhelming process, but the following 15 steps can help you find the perfect kitchen space dimensions:
Designing a kitchen can be an overwhelming process, but the following 15 steps can help you find the perfect kitchen space dimensions:
- Measuring and planning — Measure your current kitchen space and get an idea of what you would like included. This is a crucial step to ensure that all of your essential appliances fit and look neat.
- Location — Choose where you would like your key appliances (fridge, stove, oven, etc.) to be placed in the kitchen.
- Format — Decide on the layout of the kitchen. Do you want a U-shaped kitchen or a peninsula kitchen?Keep in mind each layout flourishes with different kitchen dimensions.
- Budget — Figure out your budget for the kitchen renovation.
- Pencil and paper — Begin sketching out different ideas while marking down dimensions.
- Consider countertops — Take the countertops into consideration. They will take up space in the kitchen, so measure the area you would like to dedicate to your countertops.
- Feel the flow — Imagine your kitchen movement and liveliness. Make sure you allow space for comfortable walking.
- Think outside the box — Now that you have a basic plan, add something unique and time savers, such as pop-up outlets, hidden shelves, integrated appliances, and more.
- Lighting — Consider the position of the light switches, outlets, exhaust fans, and other lighting fixtures.
- Cabinets — Measure the width and height of the cabinets you would like to include in your kitchen.
- Attention to detail — Make sure to also plan out the edging for the transitions between other wall and floor elements.
- Choose a range — Make sure that your oven fits into the allotted space.
- Double-check — Go over the design to double-check that all appliances are fitted properly.
- Stop and measure — After everything has been placed, again measure to make sure all items fit with the measurements.
- Assess — Assess the kitchen design to see if there are any improvements you need to make.
Seamless and Beautiful Accessories to Consider
 Once you have your kitchen design and dimensions set, add in a few beautiful and useful accessories that will make your kitchen look more aesthetically pleasing and functional. Some of these accessories to consider are wooden chopping boards, soft-close drawers, integrated lights, and sleeker furniture pieces. When fitted accordingly, these features allow for more organized storage, easier access, and quieter drawers.
Once you have your kitchen design and dimensions set, add in a few beautiful and useful accessories that will make your kitchen look more aesthetically pleasing and functional. Some of these accessories to consider are wooden chopping boards, soft-close drawers, integrated lights, and sleeker furniture pieces. When fitted accordingly, these features allow for more organized storage, easier access, and quieter drawers.
Conclusion
 In conclusion, kitchen dimensions play an important role in how spacious or small your kitchen looks and functions. When selecting the dimensions, one must first consider the design format, essential appliances, furniture pieces, and other accessories. Make sure to measure, double-check, and assess the dimensions in order to get the perfect layout. With careful planning and creative thinking, you will have a great space to enjoy.
In conclusion, kitchen dimensions play an important role in how spacious or small your kitchen looks and functions. When selecting the dimensions, one must first consider the design format, essential appliances, furniture pieces, and other accessories. Make sure to measure, double-check, and assess the dimensions in order to get the perfect layout. With careful planning and creative thinking, you will have a great space to enjoy.









































































































