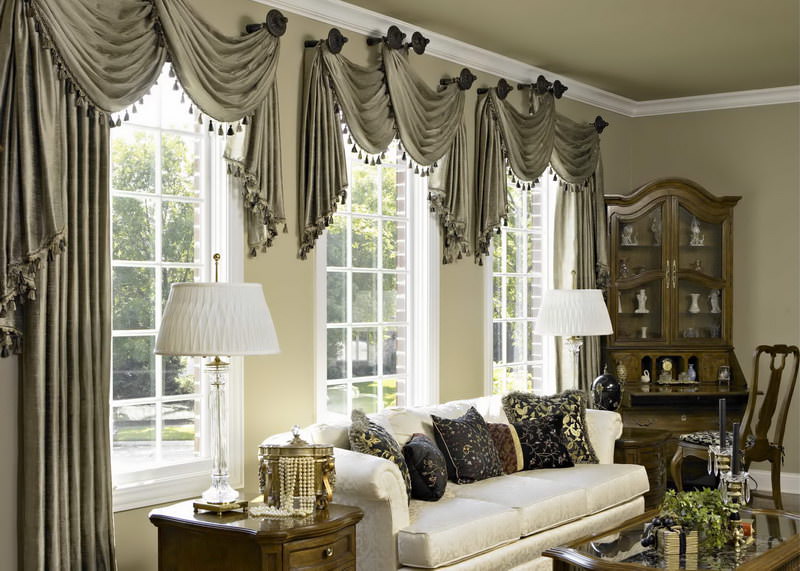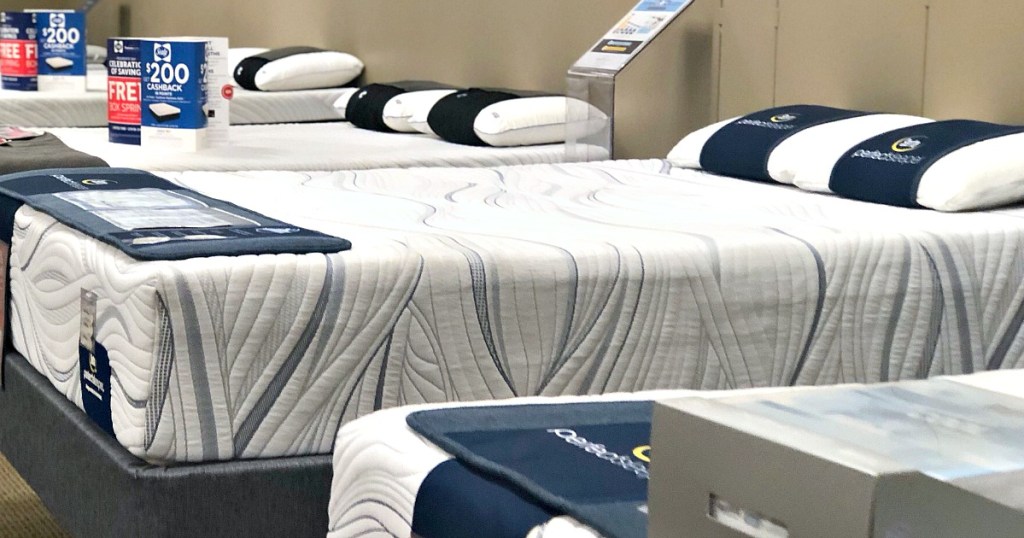The L-shaped kitchen is one of the most popular kitchen design arrangements and is ideal for smaller or medium-sized kitchens. This layout focuses on efficient use of the work triangle: the stove, refrigerator and sink. This layout creates easy transitions and provides convenience for multiple cooks working at the same time. An added bonus of the L-shaped kitchen is its versatility. Cabinets, appliances and countertops can be placed on the walls which offer room for creative designs, storage features and personal items. L-Shaped Kitchen Layouts
The U-shaped kitchen is perfect for larger spacious kitchens. The main advantage of this layout is the convenience of it. Not only does it allow two cooks to work in the kitchen, but it gives plenty of countertop and storage space. This also allows for an open flow of work between the sink, refrigerator and stove. The U-shaped Kitchen provides plenty of space, while also focusing on efficient use of the work triangle.U-Shaped Kitchen Layouts
The G-shaped kitchen is great for larger kitchens that really take advantage of the open space of the kitchen. This layout includes an extra countertop extension, which is slightly shorter than the other two sides. This increases the countertop space, allowing for multiple uses of it, such as a breakfast bar or additional storage. The drawback of the G-shaped kitchen is that it can be difficult to move around in, especially with multiple cooks working at the same time. G-Shaped Kitchen Layouts
The Corridor or Galley kitchen is a great choice for smaller spaces and offers plenty of cabinet and storage space. The main advantage of this design is that it is efficient in its use of the work triangle. It allows for two cooks to work in the same kitchen, while still providing separate countertop spaces. This type of layout can be a bit cluttered, but with the right planning and creative storage solutions, it can be an excellent choice for a smaller kitchen. Corridor/Galley Kitchen Layouts
One of the most popular kitchen design arrangements today is the Peninsula or Island kitchen layout. This layout focuses on using counters to create extra space, while also emphasizing the focal point of the kitchen. This layout allows an open floor plan and provides plenty of countertop and storage space. The Peninsula/Island Kitchen also provides an area for multiple cooks to work in, making it a great choice for larger kitchens. Peninsula/Island Kitchen Layouts
The One Wall Kitchen layout is perfect for small spaces, such as apartments and condos. This layout helps to minimize the amount of space used by focusing all the appliances, cabinets, and countertops on one wall. The one wall kitchen is efficient, as it maximizes the use of the kitchen triangle, allowing two cooks to work simultaneously. It also creates an open atmosphere, as there is more room to move around. One Wall Kitchen Layouts
The Open Concept Kitchen layout is becoming increasingly popular as more people strive to create an open atmosphere within the home. This type of kitchen layout features open space, with easily accessible appliances and no separate dining area. This design strives to create a seamless transition between the kitchen and the other living areas. The Open Concept Kitchen layout offers ample countertop and storage space, while still focusing on efficient use of the work triangle. Open Concept Kitchen Layouts
The Closed Concept Kitchen layout emphasizes the distinction between the kitchen and the other living areas within the home. This layout features enclosed walls, with separate countertops and cupboard space. While this design helps to create a more intimate atmosphere, it also reduces the amount of counter and storage space available. The Closed Concept Kitchen layout focuses on efficiency of the work triangle, making it great for smaller kitchens.Closed Concept Kitchen Layouts
The L-Shaped Island Kitchen layout is the perfect choice for larger kitchens, as it offers extra countertop and storage space. The island in the middle of the kitchen provides an area that is perfect for entertaining, while also creating a second workspace. This type of arrangement is great for larger kitchens, as it allows for two cooks to work in the same kitchen, without obstructing each other. Additionally, the L-Shaped island layout allows for more creativity and versatility in terms of design and storage.L-Shaped Island Kitchen Layouts
Universal Kitchen Design is a modern concept that is becoming increasingly popular in many households. This design, which is focused on accessibility and convenience, is designed to accommodate everyone in the home, including those with physical disabilities. Universal Kitchens provide everything necessary for a comfortable and convenient cooking experience, without sacrificing style. This design features open spaces, adjustable countertops, cabinets and appliances, and plenty of storage space. Universal Kitchen Design
When planning a kitchen design layout, it can be helpful to consider the PRIMARY_Kitchen Design Arrangements. This system divides kitchen designs into five distinct categories, based on the style of the kitchen, its layout, and its use. The five distinct categories are L-Shaped, U-Shaped, G-Shaped, Peninsula/Island, and One Wall kitchen designs. Each of these layouts has its own advantages and disadvantages, so it is important to understand the differences before choosing a design.PRIMARY_Kitchen Design Arrangements
Planning Your Kitchen Design Arrangements
 Many people are looking to create unique kitchen design arrangements in their home. Whether they are designing a completely new kitchen space or remodeling an existing one, the challenge often lies in figuring out how to create the perfect environment while still considering practicality. The key to success in this task is to plan.
Many people are looking to create unique kitchen design arrangements in their home. Whether they are designing a completely new kitchen space or remodeling an existing one, the challenge often lies in figuring out how to create the perfect environment while still considering practicality. The key to success in this task is to plan.
Purpose and Needs
 Before you begin to design any kitchen, it’s a good idea to identify the purpose of the kitchen. Are you looking to use it for entertaining guests, or are your primary requirements focused on practicality? Take a step back and consider how the kitchen will be used, and be sure to include your family members in the discussion. From here, you can start to identify any needs you may have in your
kitchen design arrangements
. Ask yourself what would make your life easier and what functions you need the kitchen to carry out.
Before you begin to design any kitchen, it’s a good idea to identify the purpose of the kitchen. Are you looking to use it for entertaining guests, or are your primary requirements focused on practicality? Take a step back and consider how the kitchen will be used, and be sure to include your family members in the discussion. From here, you can start to identify any needs you may have in your
kitchen design arrangements
. Ask yourself what would make your life easier and what functions you need the kitchen to carry out.
Layout and Flow
 While the primary purpose of the kitchen should inform your choice of design elements, the importance of layout and flow should not be overlooked. Be sure to think about how the kitchen would
function
. Explore which furniture and appliances need to be included and consider whether they will be able to move freely in the room.
While the primary purpose of the kitchen should inform your choice of design elements, the importance of layout and flow should not be overlooked. Be sure to think about how the kitchen would
function
. Explore which furniture and appliances need to be included and consider whether they will be able to move freely in the room.
Space Efficient Solutions
 When planning kitchen design arrangements, ensuring that the space is used as efficiently as possible is key. Examine where you might be able to add storage or seating options. For instance, having a built-in seating bench could both add extra seating space and provide additional storage solutions. If you’re short on space, utilize magnetic strips, closet organizers, racks and bins to maximize storage in a small area.
When planning kitchen design arrangements, ensuring that the space is used as efficiently as possible is key. Examine where you might be able to add storage or seating options. For instance, having a built-in seating bench could both add extra seating space and provide additional storage solutions. If you’re short on space, utilize magnetic strips, closet organizers, racks and bins to maximize storage in a small area.
Style and Design Choices
 Think about the overall style you are looking to create. Do you prefer classic options, minimalist looks or something unique? Consider the type of materials you would like to use, such as wood, metal, and stone. Additionally, investigate the type of finishes that can be applied to furniture and appliances. There are countless options, more than enough to help you achieve the
kitchen design arrangements
that suit your taste.
Think about the overall style you are looking to create. Do you prefer classic options, minimalist looks or something unique? Consider the type of materials you would like to use, such as wood, metal, and stone. Additionally, investigate the type of finishes that can be applied to furniture and appliances. There are countless options, more than enough to help you achieve the
kitchen design arrangements
that suit your taste.










































































































