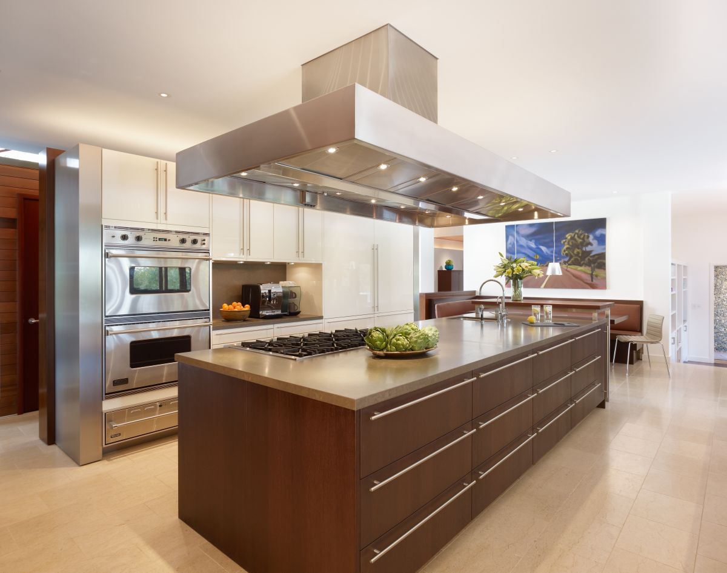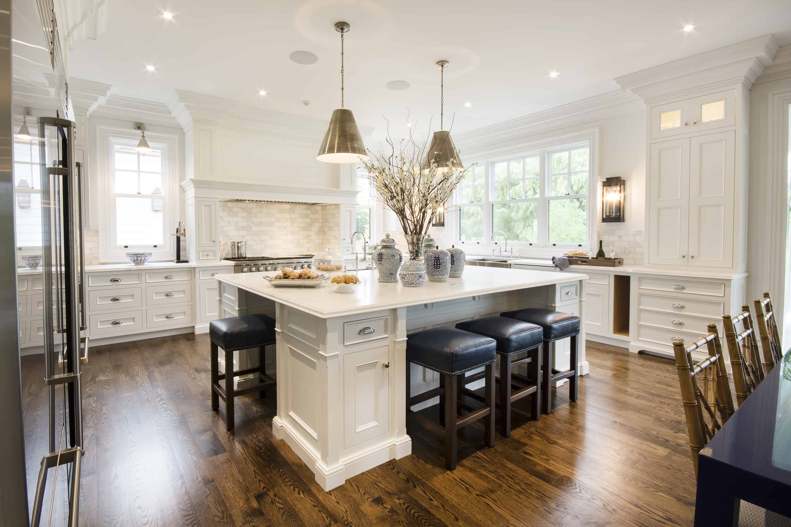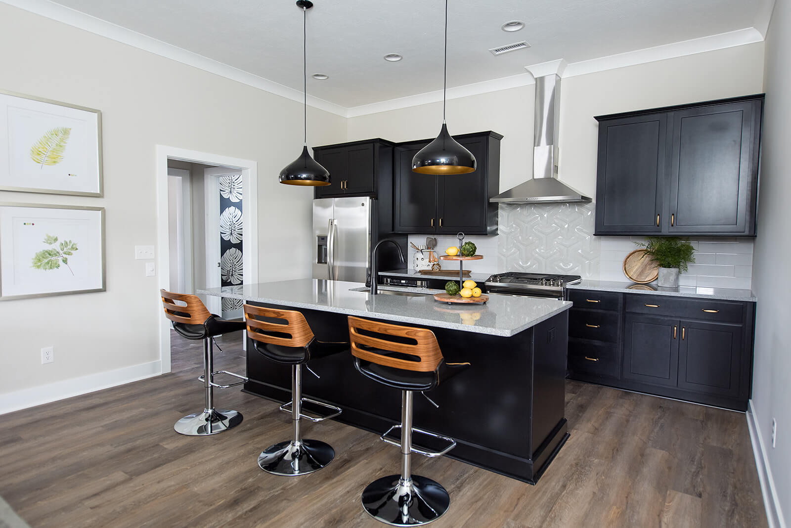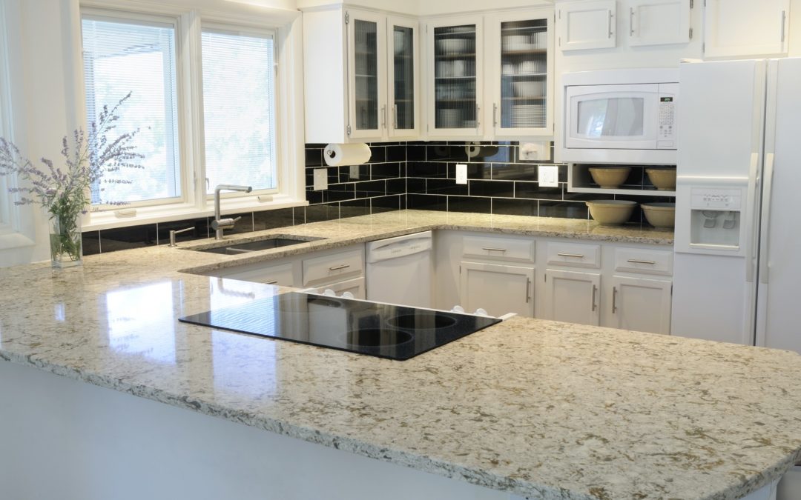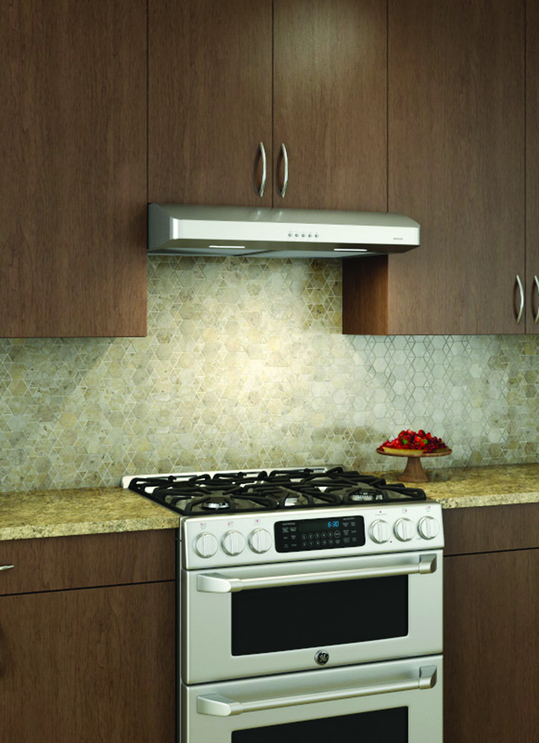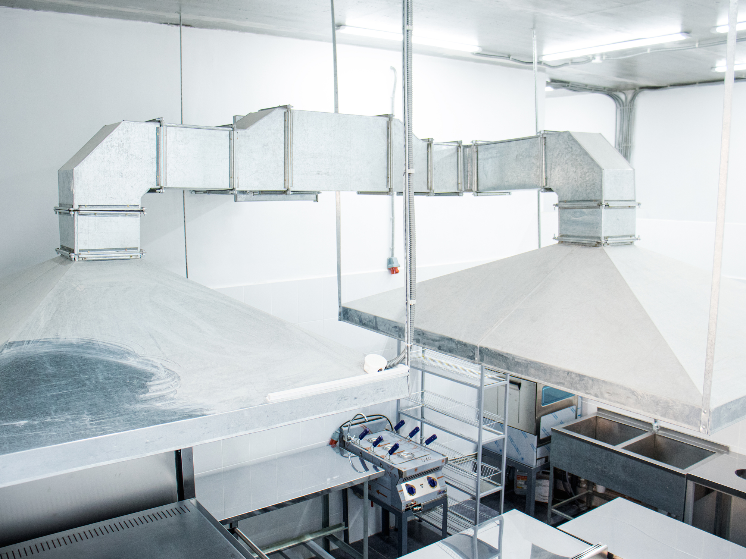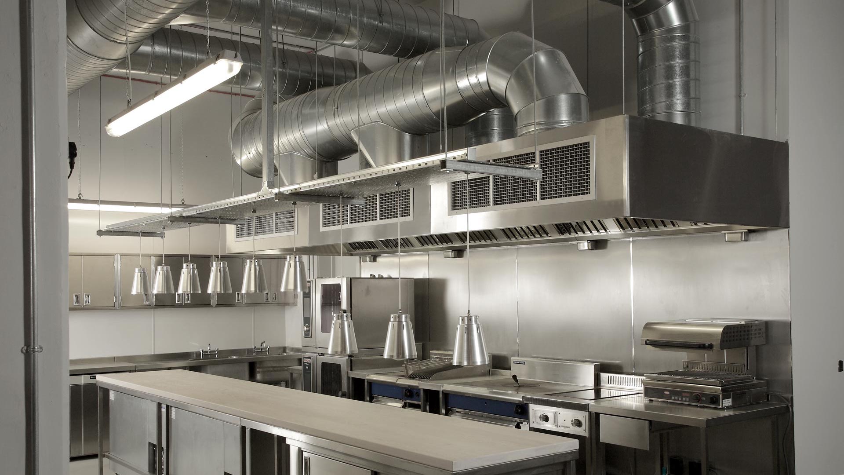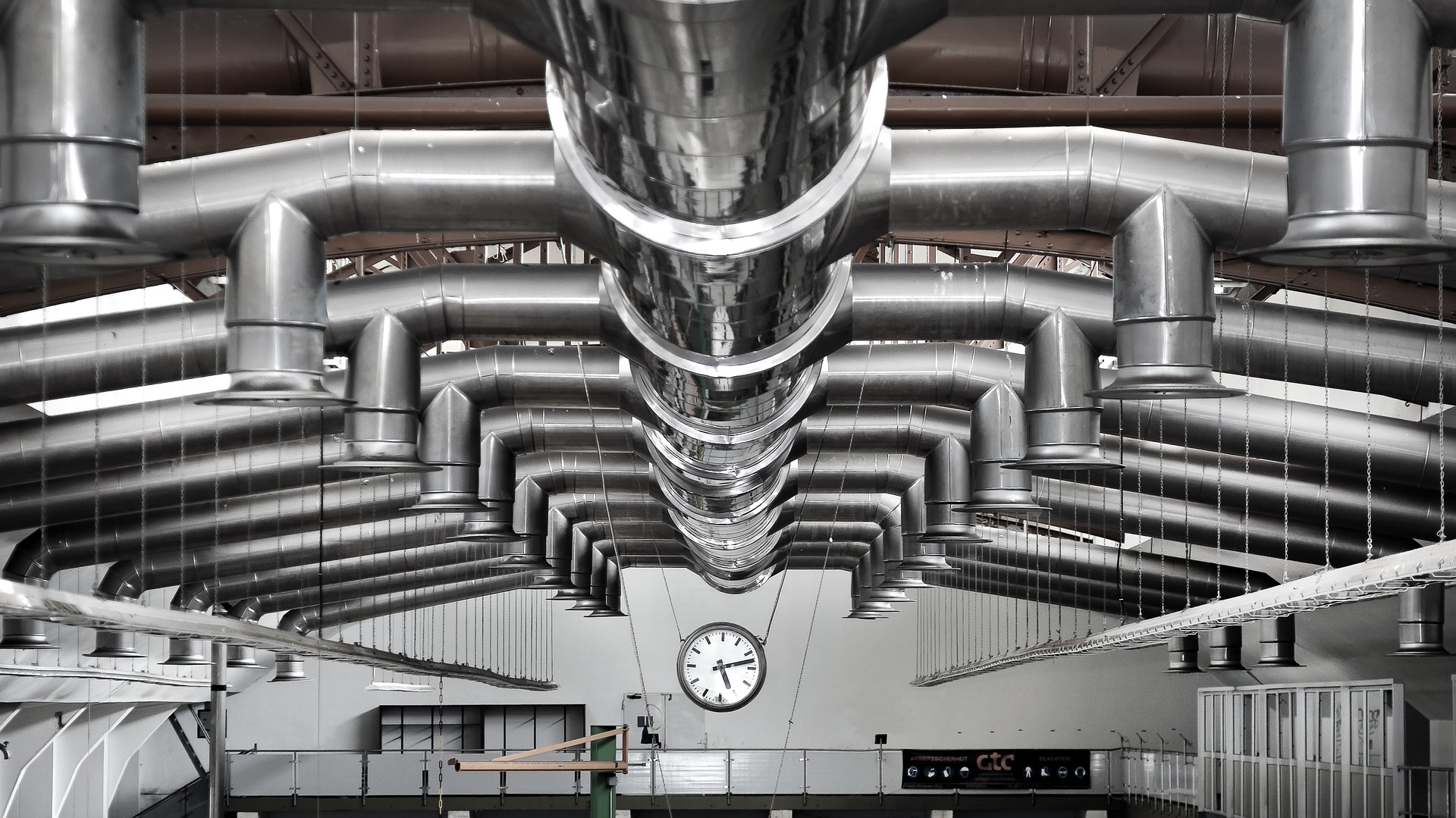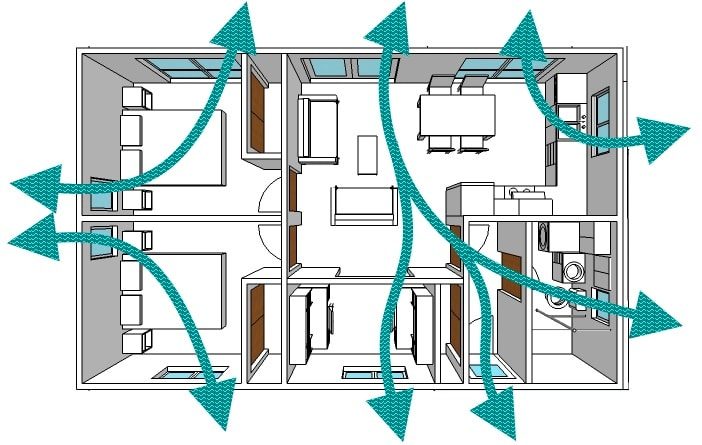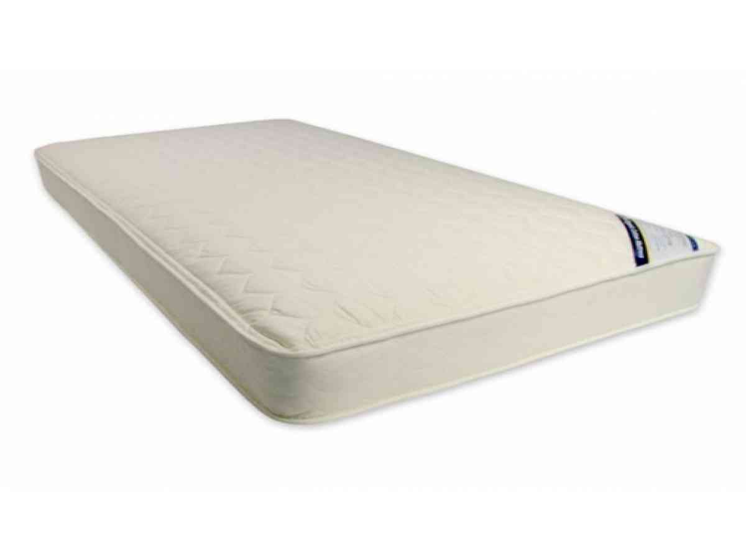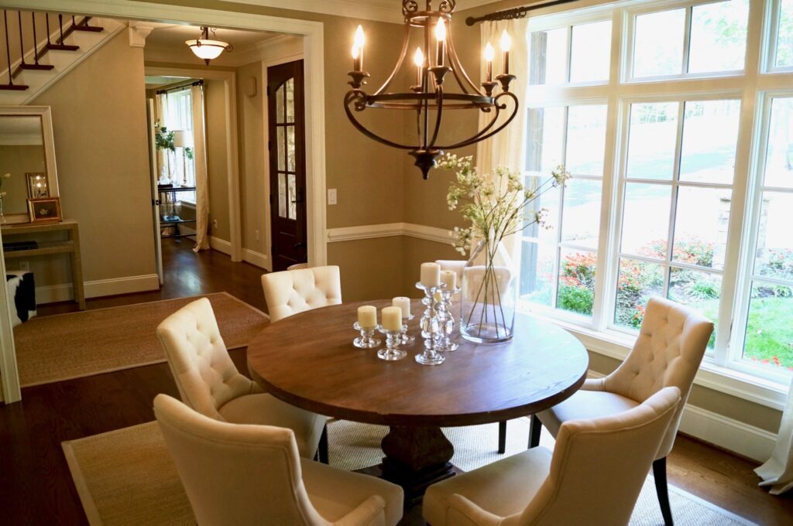If you're planning a kitchen renovation or building a new home, the design and dimensions of your kitchen are crucial factors to consider. A well-designed kitchen can not only enhance the functionality and efficiency of your space, but also add to the overall aesthetic appeal of your home. In this guide, we'll take you through the top 10 kitchen designs and dimensions to help you create your dream kitchen.Kitchen Design and Dimensions: A Complete Guide
When it comes to kitchen design, there are numerous layouts and styles to choose from. The most common ones include the U-shaped, L-shaped, galley, and island kitchens. Each layout has its own advantages and can be customized to suit your specific needs and preferences. Consider your cooking habits, the size and shape of your kitchen, and the overall flow of your home when selecting a design.10 Kitchen Layouts and Designs for Your Dream Home
While there is no one-size-fits-all approach to kitchen design, there are some standard dimensions that can help guide your planning. These dimensions can vary depending on the layout and size of your kitchen, but as a general rule of thumb, the distance between countertops, appliances, and workspaces should be no more than 9 feet. This will ensure an efficient and ergonomic design.Standard Kitchen Dimensions and Layouts for Efficient Design
Before you start planning your kitchen renovation, it's important to accurately measure your space. This will help you determine the layout and dimensions that will work best for your kitchen. Start by creating a rough sketch of your kitchen and then measure the length and width of the room, as well as the height of the walls. Don't forget to include any doorways, windows, and other obstacles in your measurements.How to Measure Your Kitchen for a Renovation
If you're looking for some inspiration for your kitchen design, here are some of the top trends for 2021. One of the biggest trends this year is the use of natural materials such as wood, stone, and marble, creating a warm and inviting atmosphere. Other popular trends include open shelving, two-tone cabinetry, and smart technology for a more convenient and modern kitchen experience.Top Kitchen Design Trends for 2021
Having a small kitchen doesn't mean you have to sacrifice style or functionality. With the right design and layout, you can make the most of your space and create a beautiful and efficient kitchen. Some ideas to consider include using light colors to make the space appear larger, incorporating multi-functional furniture, and utilizing vertical storage solutions.Maximizing Space: Small Kitchen Design Ideas
The dimensions of your kitchen cabinets play a crucial role in the overall design and organization of your kitchen. Standard kitchen cabinets are usually 24 inches deep and 36 inches tall, but can vary depending on the specific needs of your kitchen. Consider the amount of storage you require and the size of your appliances when deciding on the dimensions of your cabinets.Understanding Kitchen Cabinet Dimensions
A kitchen island can be a great addition to your space, providing extra storage, workspace, and seating. However, it's important to carefully consider the dimensions and design of your island to ensure it doesn't disrupt the flow of your kitchen. The recommended width for a kitchen island is around 36 inches, but this can vary depending on the size of your kitchen and the purpose of the island.Designing a Functional and Stylish Kitchen Island
If you have the budget and space, designing a custom kitchen can be a great option. This allows you to personalize every aspect of your kitchen, from the layout and dimensions to the materials and finishes. When designing a custom kitchen, it's important to consider your specific needs and preferences, as well as the overall style and flow of your home.Creating a Custom Kitchen: Dimensions and Design Considerations
Proper ventilation is essential for any kitchen, as it helps remove cooking odors, smoke, and excess moisture. When designing your kitchen, make sure to include a range hood or other ventilation system. The size and power of your ventilation system will depend on the size of your kitchen and the type of cooking you do. It's also important to consider the placement of your ventilation system to ensure it effectively removes any unwanted air.The Importance of Proper Kitchen Ventilation and Design
Kitchen Design and Dimensions: Maximizing Space and Functionality

The Importance of Proper Kitchen Design
 When it comes to house design, the kitchen is often considered the heart of the home. It is where meals are prepared, family gatherings take place, and memories are made. That is why it is essential to have a well-designed and functional kitchen that meets the needs and preferences of the household. A thoughtfully designed kitchen not only enhances the overall aesthetic of a house, but it also improves the efficiency and functionality of the space.
Kitchen dimensions
play a crucial role in the design process as they determine the layout and flow of the space. The dimensions of a kitchen are determined by the size and shape of the room, as well as the
main keyword
of the household. For instance, a kitchen in a small apartment will have different dimensions compared to a kitchen in a large family home. It is essential to consider the
featured keywords
of the household, such as the number of people living in the home, their cooking habits, and storage needs, when determining the dimensions of a kitchen.
When it comes to house design, the kitchen is often considered the heart of the home. It is where meals are prepared, family gatherings take place, and memories are made. That is why it is essential to have a well-designed and functional kitchen that meets the needs and preferences of the household. A thoughtfully designed kitchen not only enhances the overall aesthetic of a house, but it also improves the efficiency and functionality of the space.
Kitchen dimensions
play a crucial role in the design process as they determine the layout and flow of the space. The dimensions of a kitchen are determined by the size and shape of the room, as well as the
main keyword
of the household. For instance, a kitchen in a small apartment will have different dimensions compared to a kitchen in a large family home. It is essential to consider the
featured keywords
of the household, such as the number of people living in the home, their cooking habits, and storage needs, when determining the dimensions of a kitchen.
Maximizing Space and Functionality
 Proper kitchen design involves finding the right balance between aesthetics and functionality. It is crucial to maximize the use of space, especially in smaller kitchens, to ensure that every inch is utilized efficiently. This can be achieved through clever storage solutions, such as utilizing vertical space with tall cabinets or incorporating pull-out shelves and drawers. The dimensions of the kitchen must also allow for ample counter space for meal preparation and cooking.
In addition to the physical dimensions of the kitchen, the placement of appliances and work areas also plays a significant role in the functionality of the space. The
main keyword
of the household, such as avid cooks or frequent entertainers, should be considered when determining the layout of the kitchen. This will ensure that the kitchen is tailored to the specific needs and activities of the household.
In conclusion, proper kitchen design and dimensions are crucial in creating a functional and efficient space that meets the needs and preferences of the household. Taking into account the size and shape of the room, as well as the
featured and main keywords
of the household, will result in a well-designed kitchen that maximizes space and functionality. So when designing your dream kitchen, remember to consider both the dimensions and the unique needs of your household to create a space that truly feels like the heart of your home.
Proper kitchen design involves finding the right balance between aesthetics and functionality. It is crucial to maximize the use of space, especially in smaller kitchens, to ensure that every inch is utilized efficiently. This can be achieved through clever storage solutions, such as utilizing vertical space with tall cabinets or incorporating pull-out shelves and drawers. The dimensions of the kitchen must also allow for ample counter space for meal preparation and cooking.
In addition to the physical dimensions of the kitchen, the placement of appliances and work areas also plays a significant role in the functionality of the space. The
main keyword
of the household, such as avid cooks or frequent entertainers, should be considered when determining the layout of the kitchen. This will ensure that the kitchen is tailored to the specific needs and activities of the household.
In conclusion, proper kitchen design and dimensions are crucial in creating a functional and efficient space that meets the needs and preferences of the household. Taking into account the size and shape of the room, as well as the
featured and main keywords
of the household, will result in a well-designed kitchen that maximizes space and functionality. So when designing your dream kitchen, remember to consider both the dimensions and the unique needs of your household to create a space that truly feels like the heart of your home.



















/172788935-56a49f413df78cf772834e90.jpg)









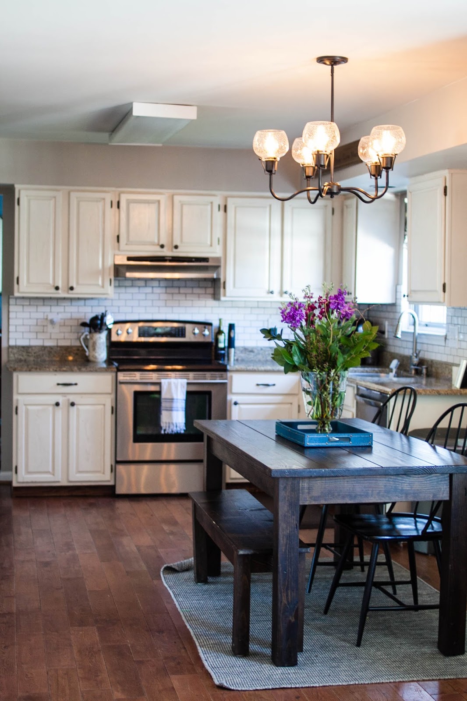
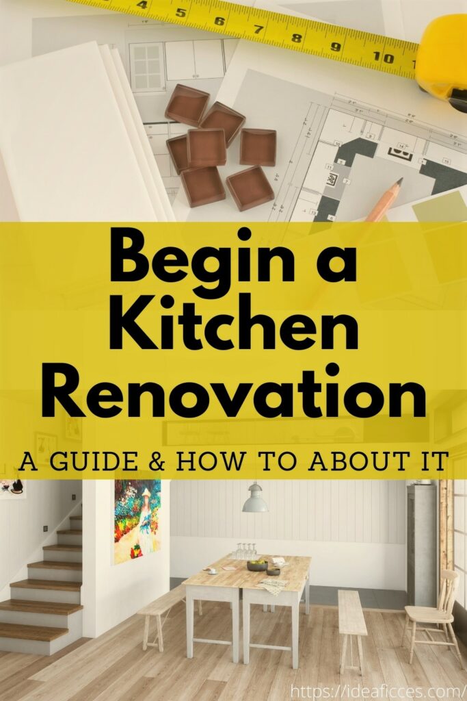
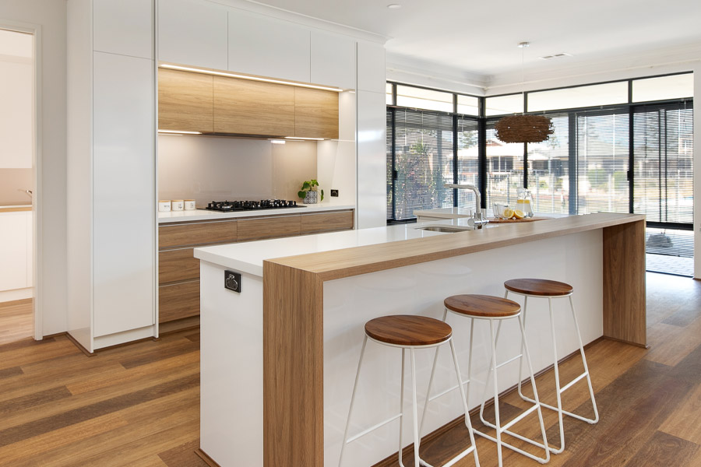
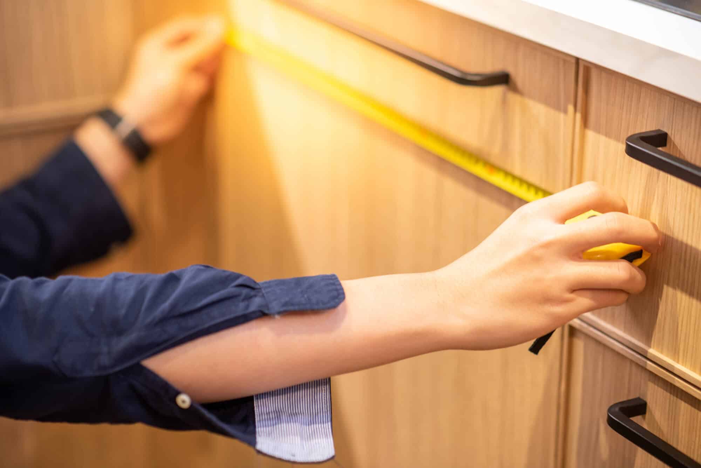



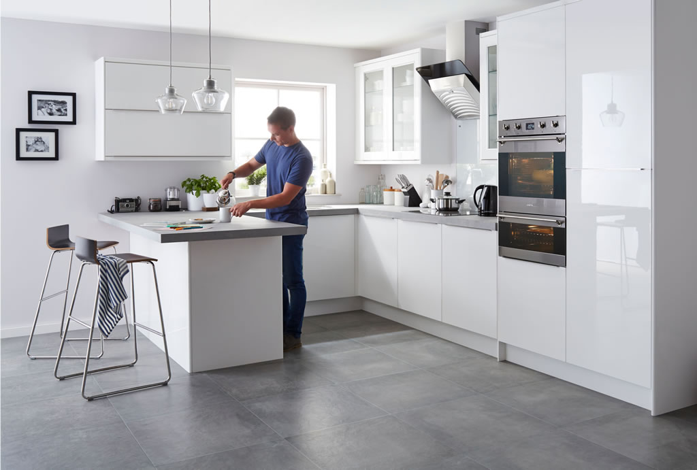

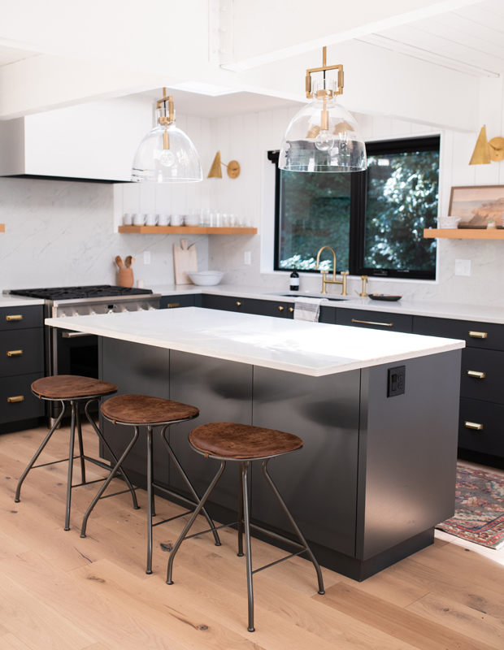






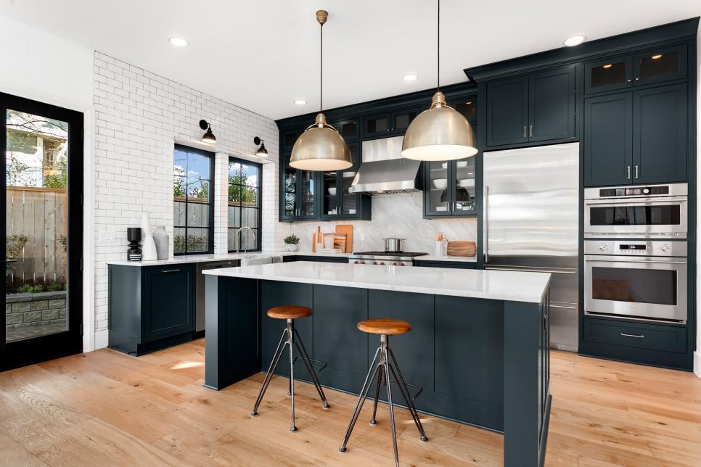

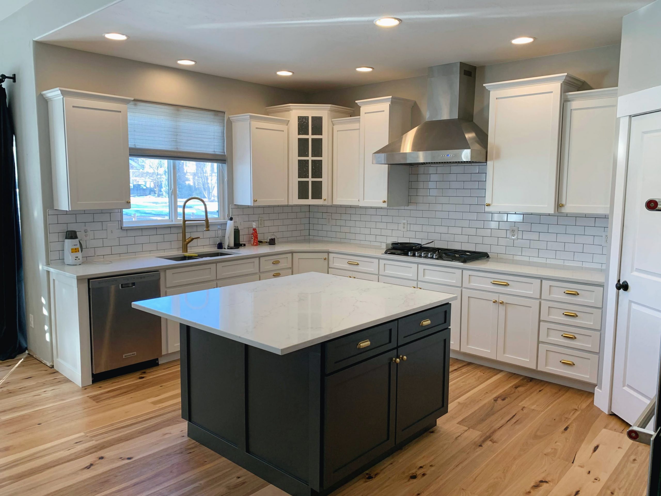
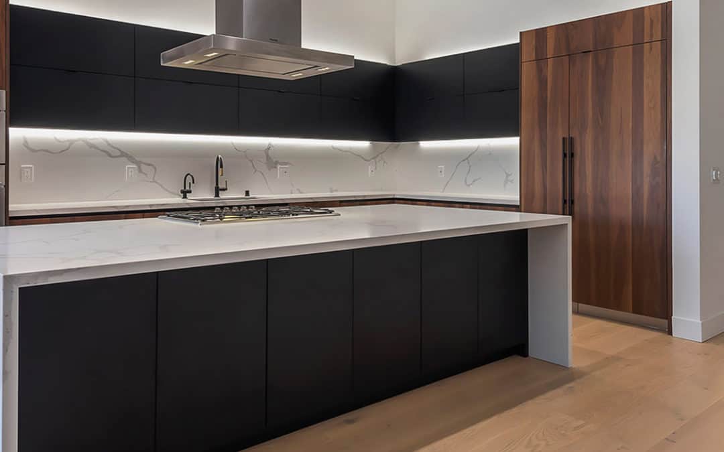
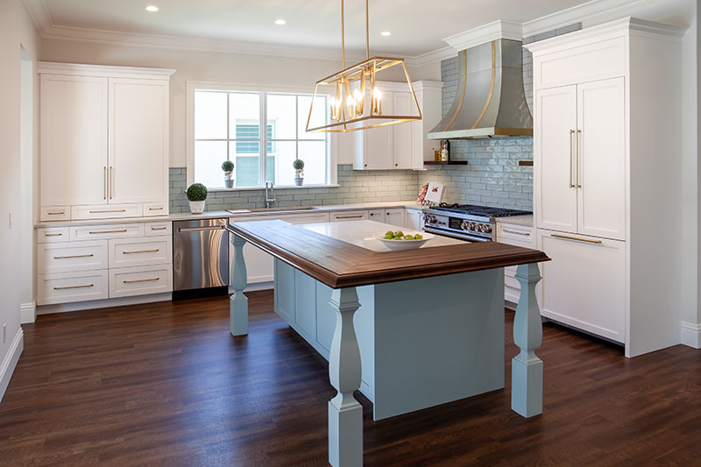


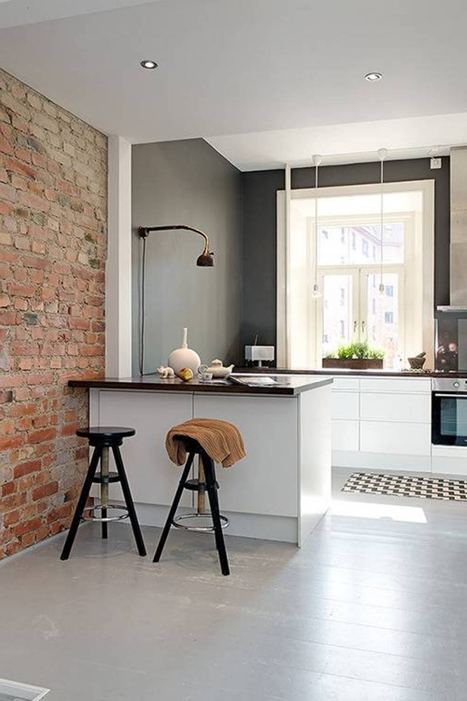


/exciting-small-kitchen-ideas-1821197-hero-d00f516e2fbb4dcabb076ee9685e877a.jpg)











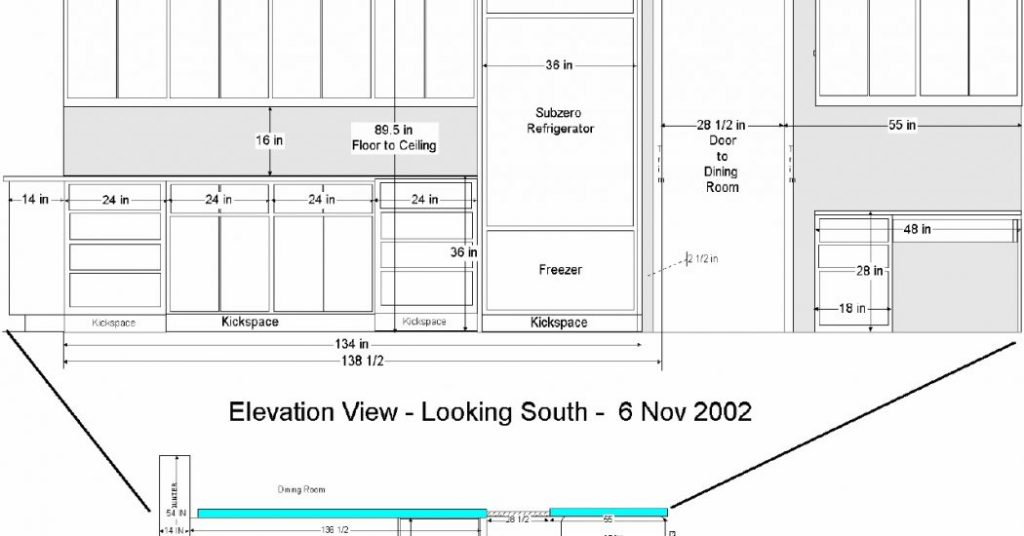
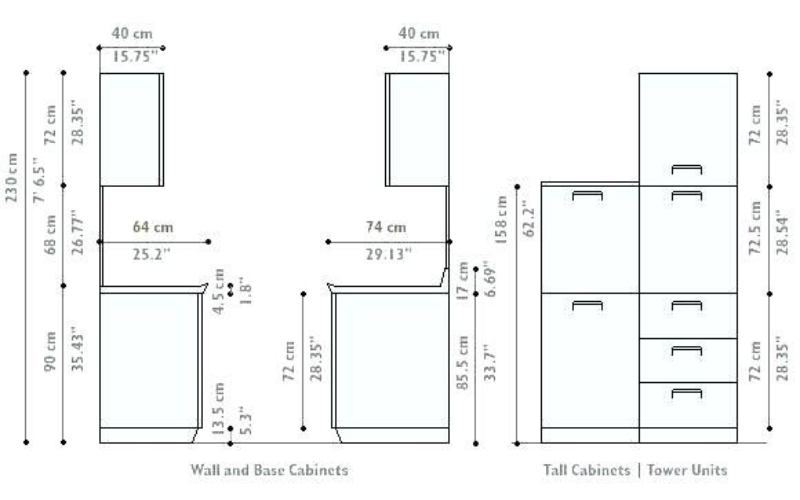





:max_bytes(150000):strip_icc()/DesignWorks-0de9c744887641aea39f0a5f31a47dce.jpg)

