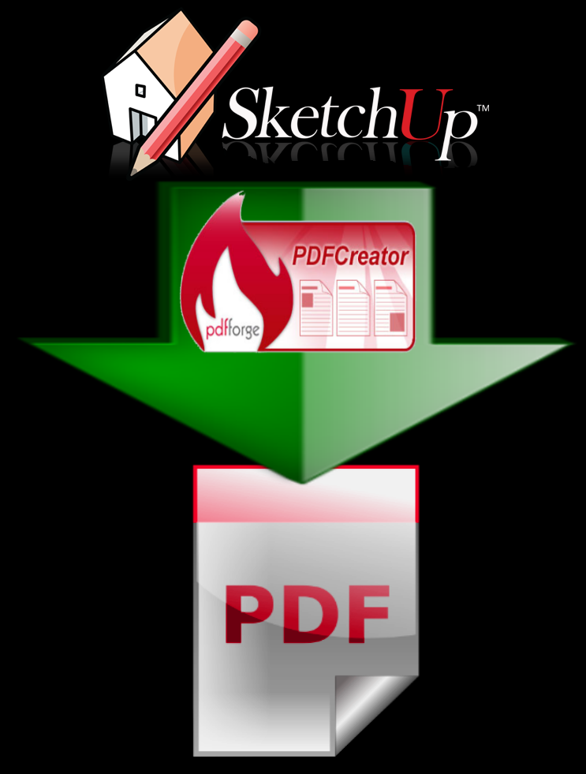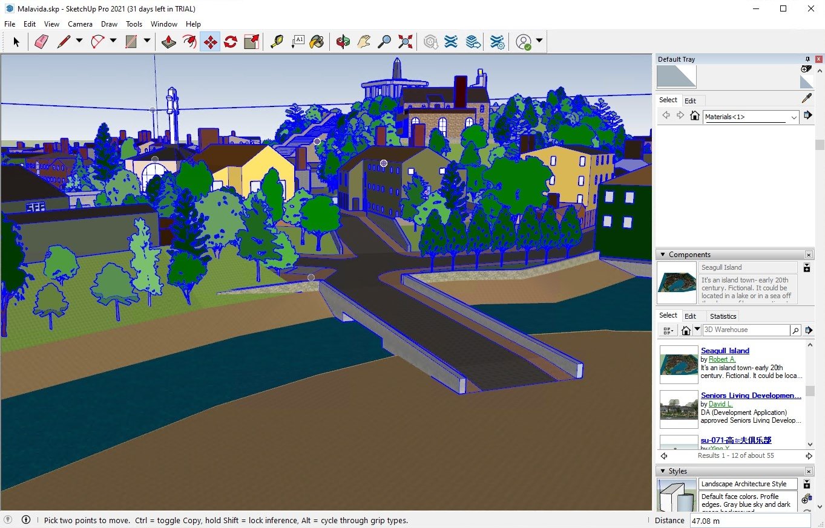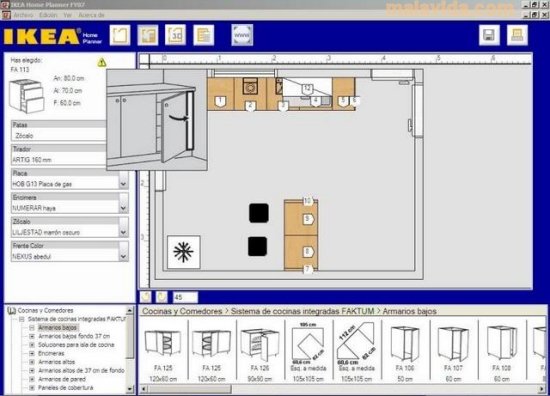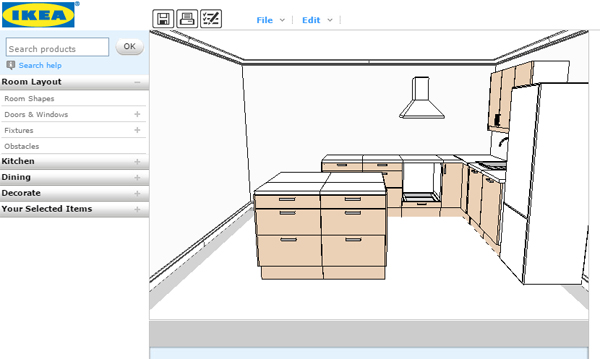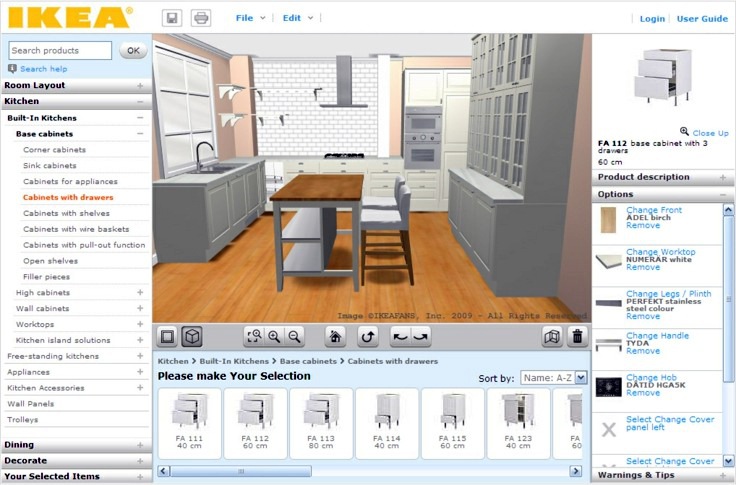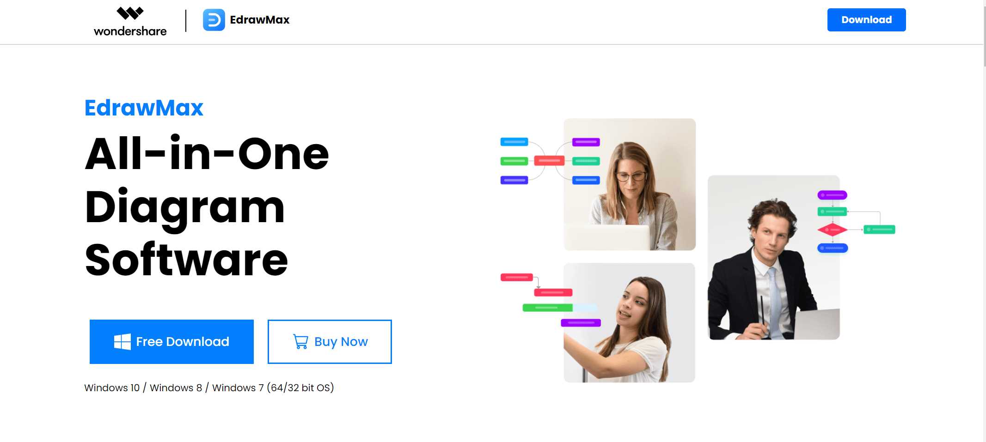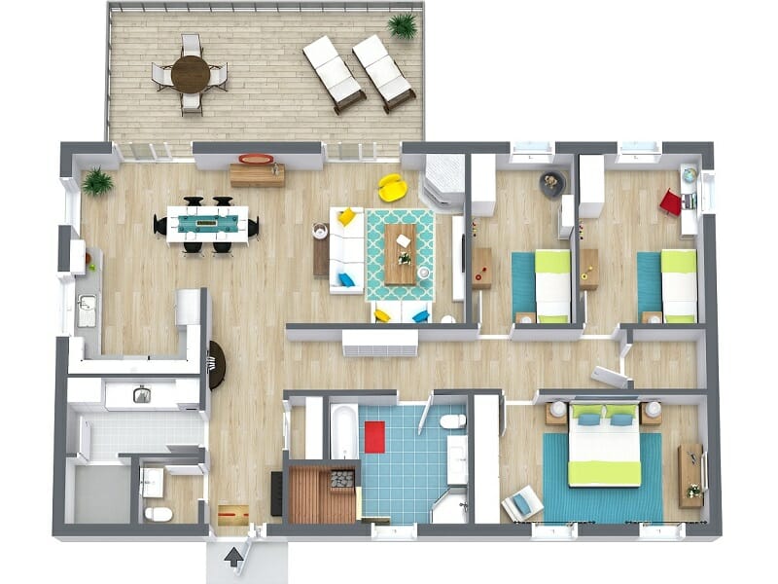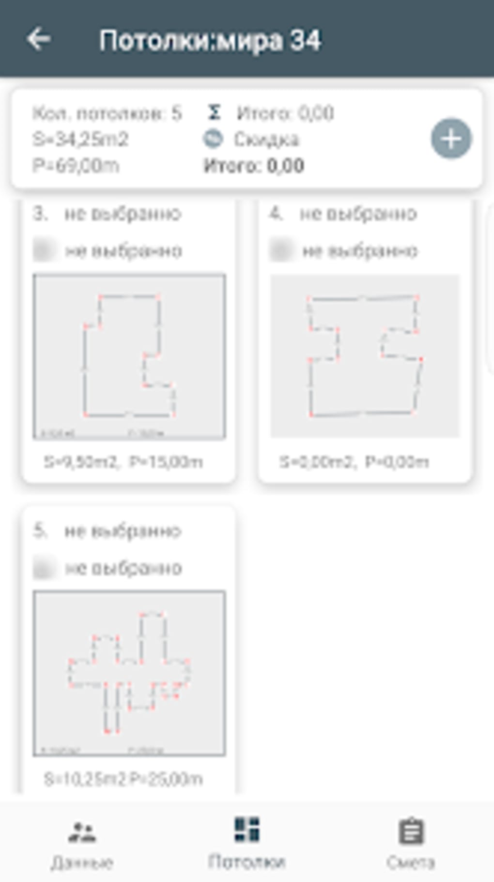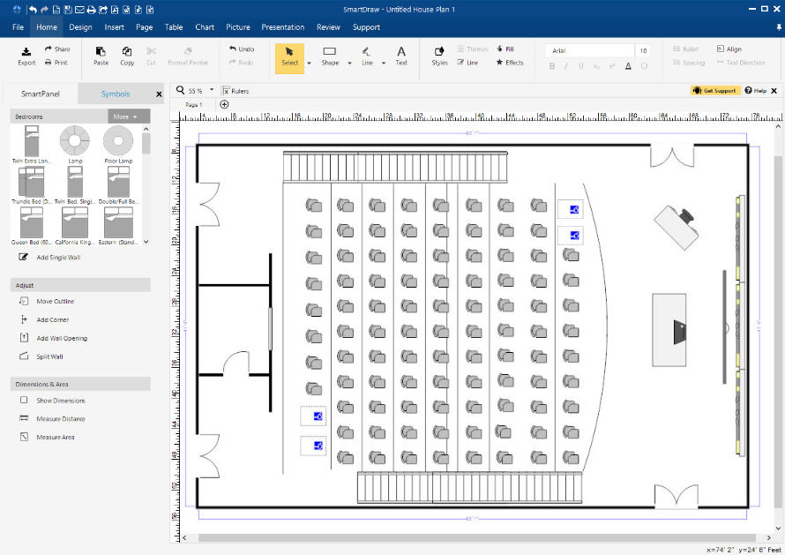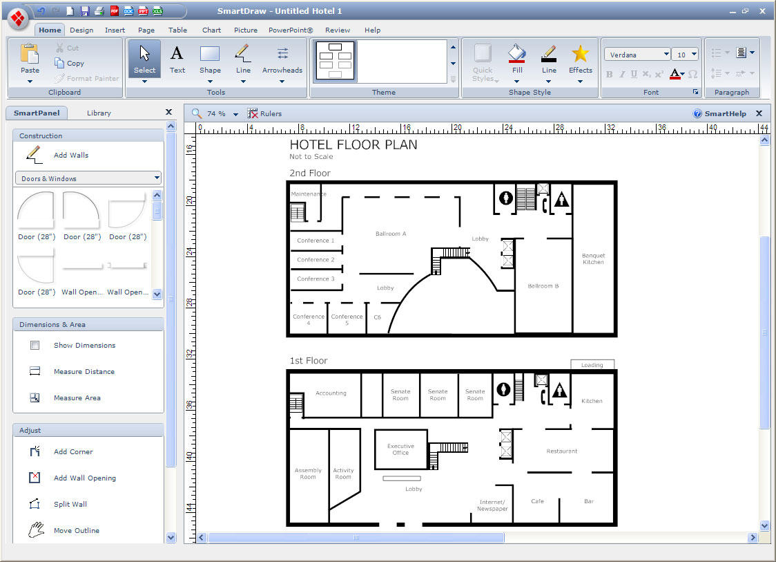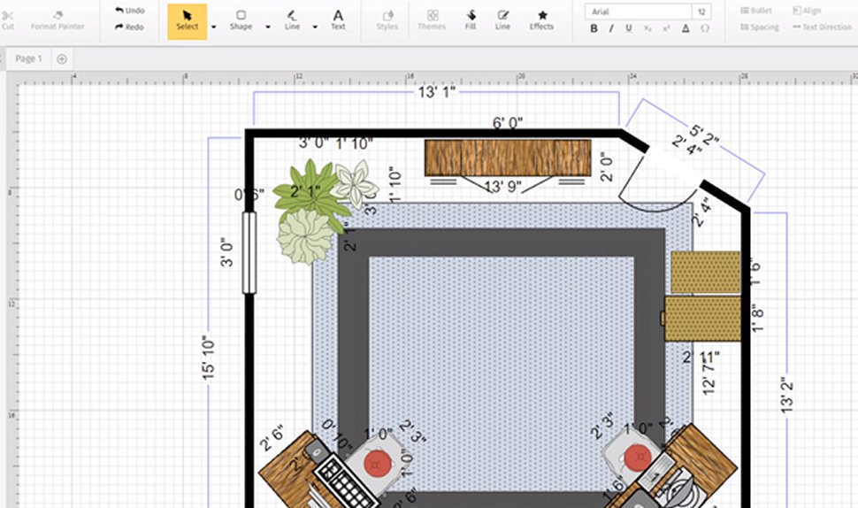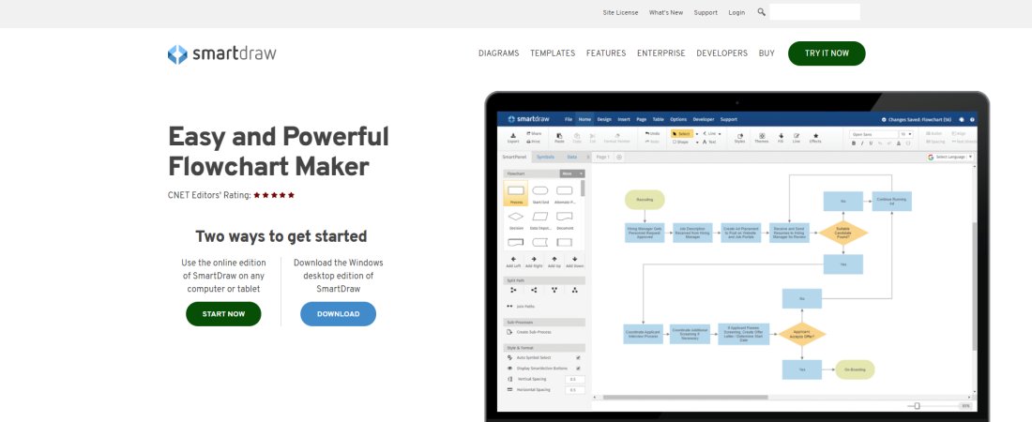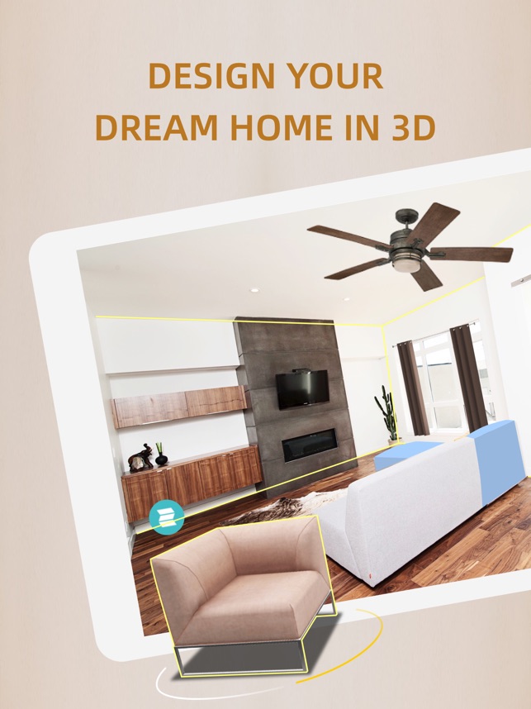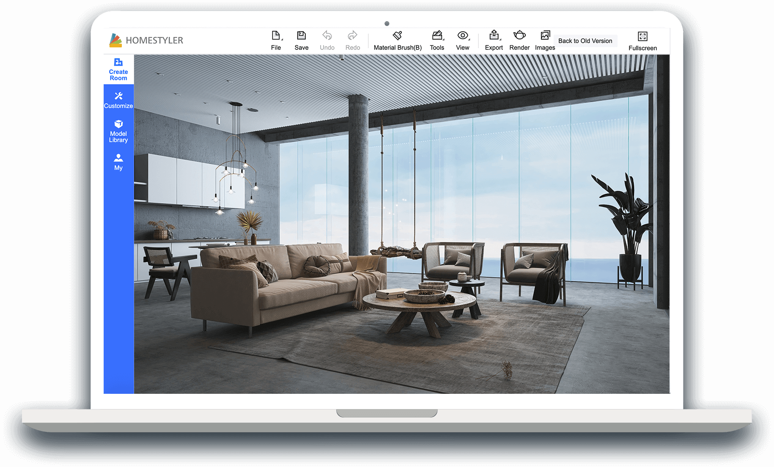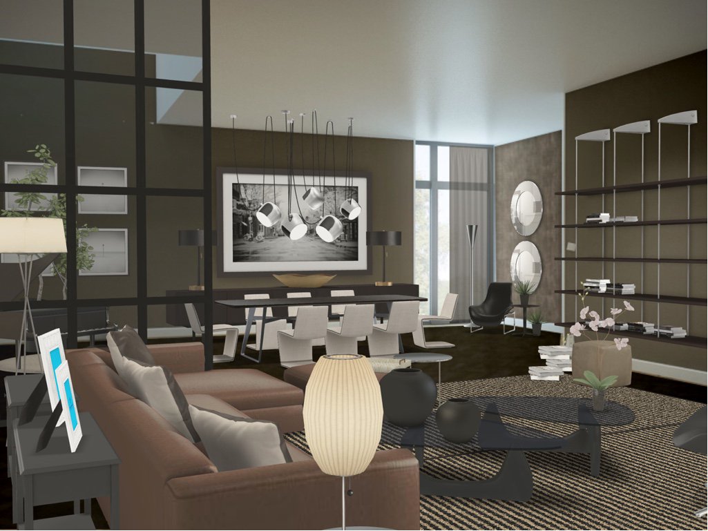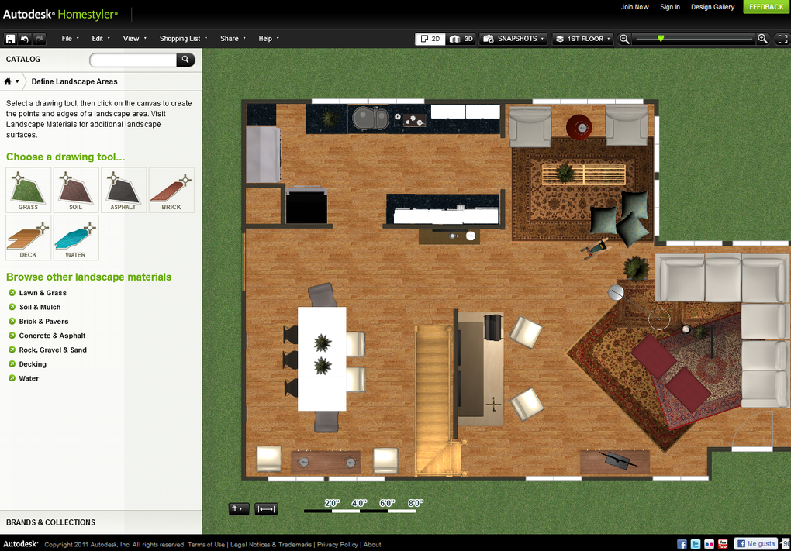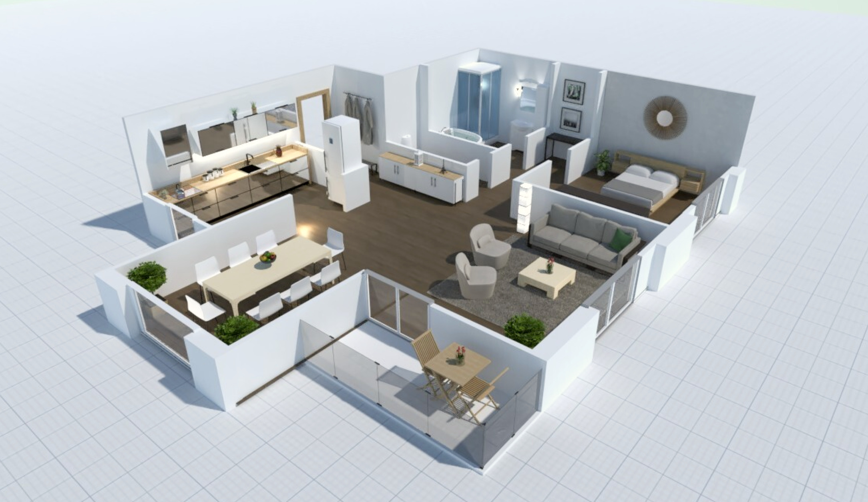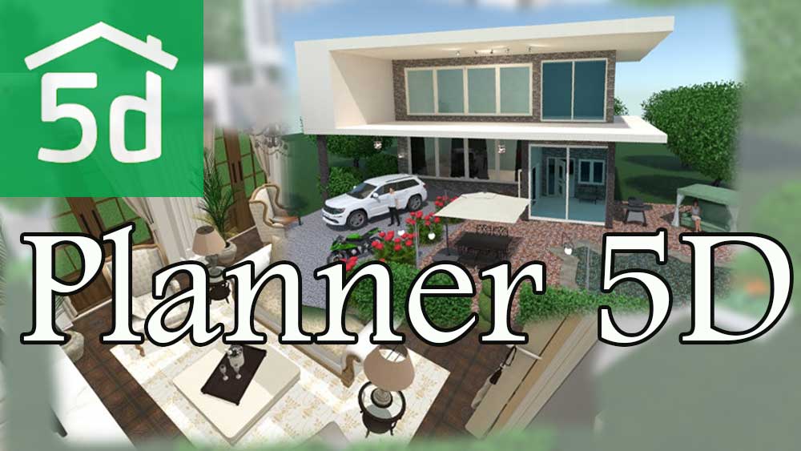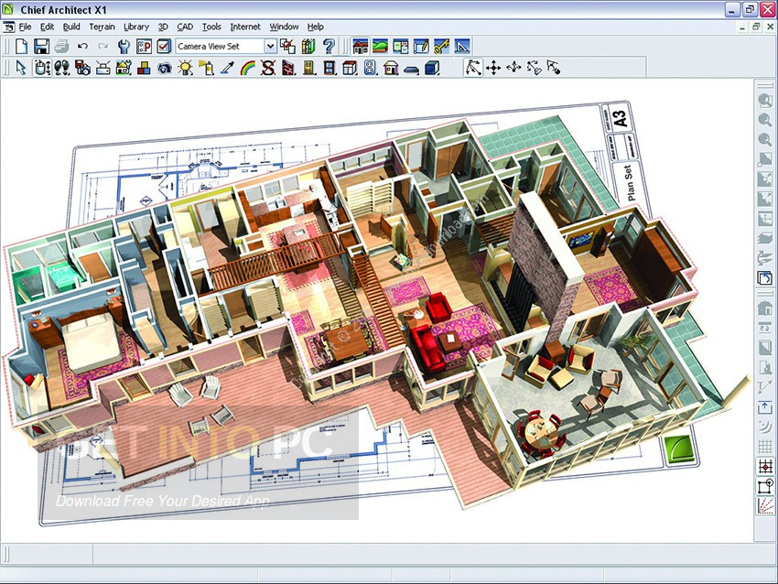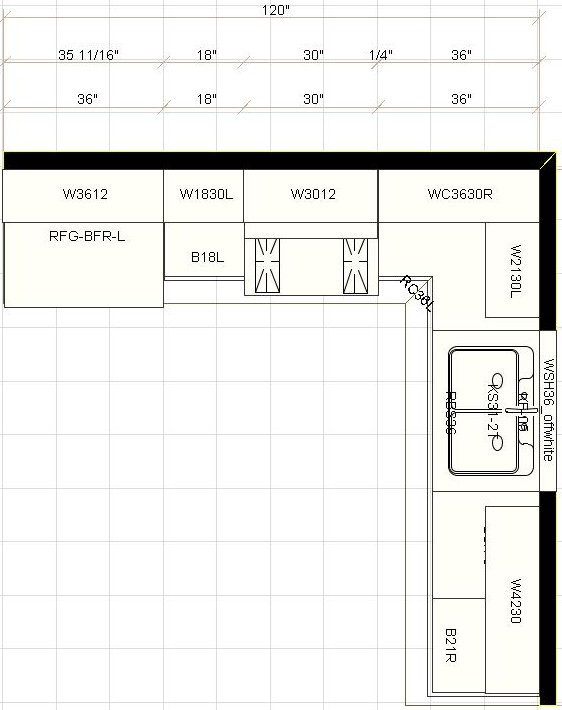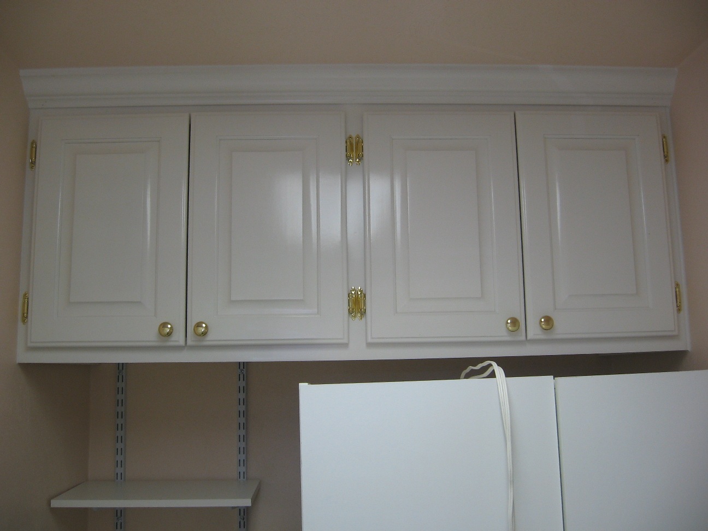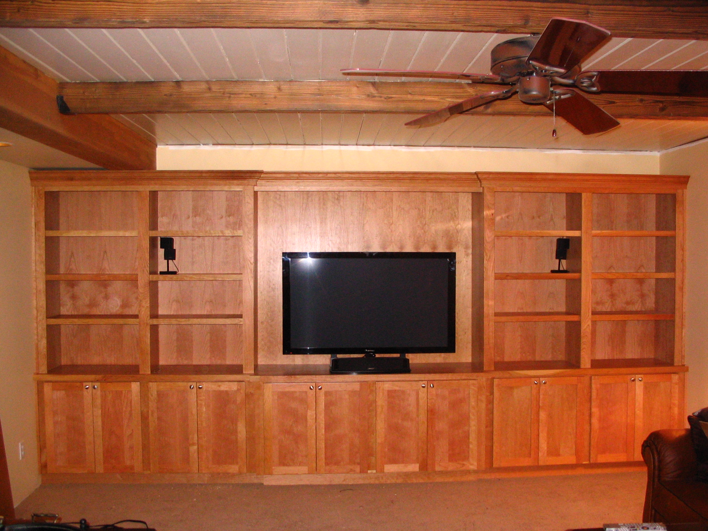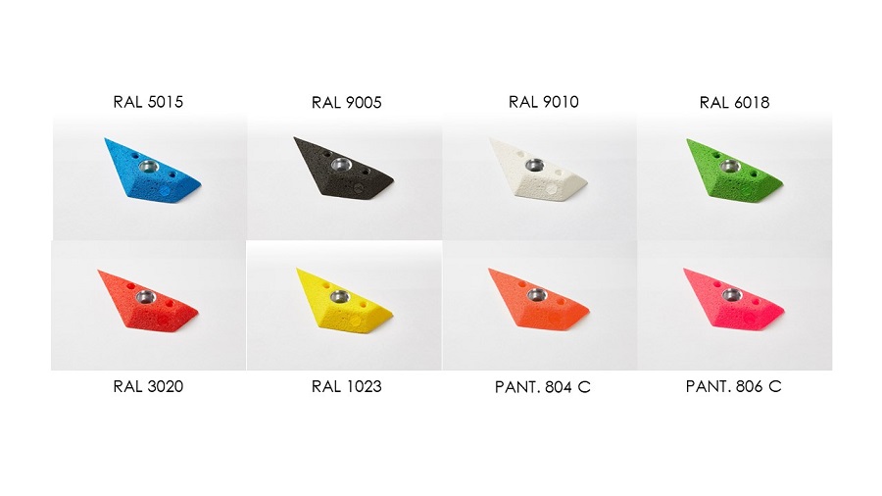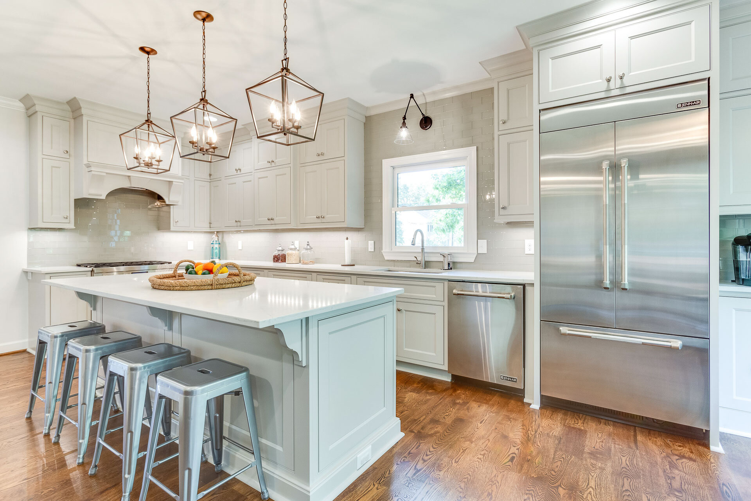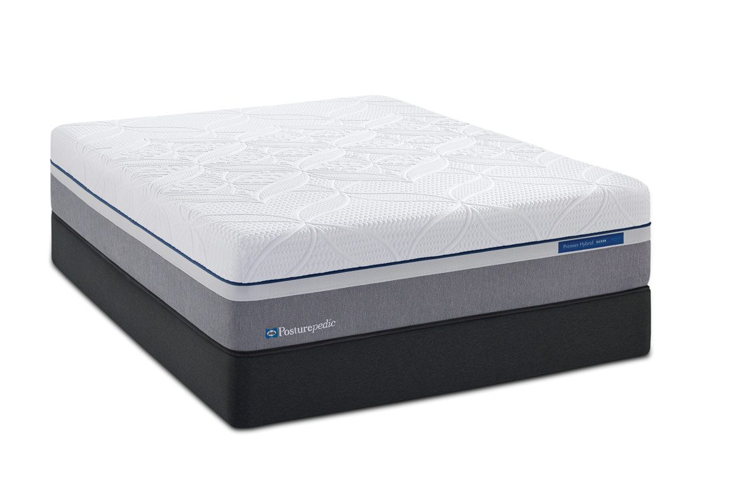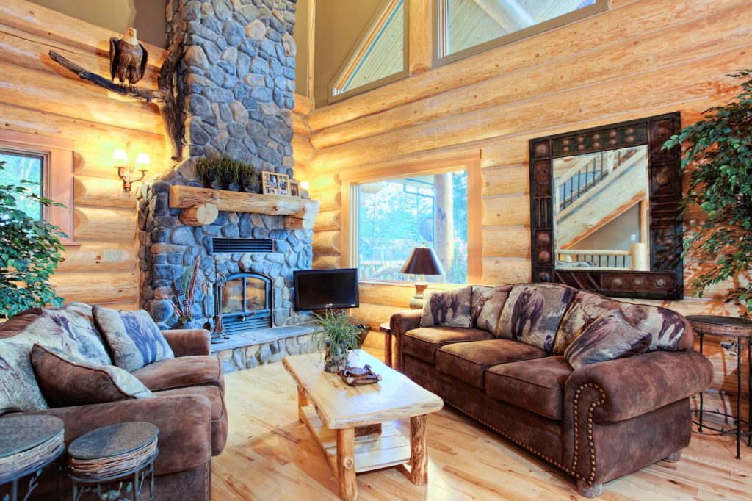SketchUp is a popular and versatile 3D modeling software that can be used for a variety of design projects, including kitchen cabinet design. It offers a user-friendly interface and powerful features that make it a top choice for many designers and homeowners alike. One of the main advantages of using SketchUp for kitchen cabinet design is its ability to create detailed and accurate 3D models. This allows you to visualize your design and make any necessary changes before actually building the cabinets. You can also create different design options and compare them side by side to see which one works best for your space. With its extensive library of pre-made 3D models and materials, SketchUp makes it easy to create realistic and visually appealing kitchen cabinet designs. It also has a large community of users who share their designs and tips, making it a great resource for inspiration and support.1. SketchUp
IKEA Home Planner is a free online tool specifically designed for planning and designing IKEA kitchen cabinets. It allows you to create a 3D model of your kitchen and customize it with different cabinet styles, colors, and configurations. One of the standout features of IKEA Home Planner is its precision and accuracy. It takes into account the exact measurements and dimensions of IKEA cabinets, ensuring that your design will fit perfectly in your space. It also has a price estimation feature, making it easier to plan your budget and avoid any surprises. While it is limited to IKEA cabinets, this tool is a great option for those who want a simple and straightforward design process. It is also a good choice for those on a tight budget as it offers affordable and quality cabinet options.2. IKEA Home Planner
RoomSketcher is an online home design tool that offers a wide range of features for creating detailed and professional-looking kitchen cabinet designs. It has a drag-and-drop interface that allows you to easily add and arrange different elements in your design, including cabinets, appliances, and accessories. One of the key features of RoomSketcher is its ability to generate 3D floor plans and walkthroughs. This gives you a realistic and immersive view of your kitchen design, allowing you to make any necessary adjustments before finalizing your cabinet choices. Moreover, RoomSketcher also has a large library of pre-made templates and designs, making it a convenient option for those who want a quick and easy kitchen cabinet design process.3. RoomSketcher
SmartDraw is a powerful and comprehensive design software that offers a range of tools for creating detailed and professional kitchen cabinet designs. It has a vast library of pre-made templates and symbols, making it easier to create accurate and visually appealing designs. One of the standout features of SmartDraw is its extensive customization options. You can choose from a variety of cabinet styles, colors, and materials to create a design that suits your taste and space. It also has a user-friendly interface that allows you to easily make changes and adjustments to your design. Whether you are a professional designer or a homeowner looking to design your own kitchen cabinets, SmartDraw offers a versatile and powerful tool that can help you achieve your desired results.4. SmartDraw
Homestyler is a free online design tool that offers a range of features for creating detailed and realistic kitchen cabinet designs. It has a user-friendly interface and an extensive library of 3D models and materials, making it easy to create accurate and visually appealing designs. One of the key features of Homestyler is its ability to create 2D and 3D floor plans. This allows you to plan and visualize your cabinet layout and make any necessary adjustments before finalizing your design. It also has a community of users who share their designs, offering a great source of inspiration and support. Whether you are a beginner or an experienced designer, Homestyler offers a simple and powerful tool for creating stunning kitchen cabinet designs.5. Homestyler
Planner 5D is a powerful and versatile online design tool that offers a range of features for creating detailed and realistic kitchen cabinet designs. It has a user-friendly interface and a vast library of pre-made 3D models and materials, making it easy to create accurate and visually appealing designs. One of the standout features of Planner 5D is its ability to create high-quality 3D renderings. This allows you to see your design in great detail and make any necessary changes or adjustments before finalizing your cabinet choices. It also has a collaboration feature, making it a great option for designers or homeowners working with a team. Whether you are designing a small kitchen or a large one, Planner 5D offers a comprehensive and powerful tool that can help you create your dream kitchen cabinets.6. Planner 5D
Chief Architect is a professional-level design software that offers a range of features for creating high-quality and detailed kitchen cabinet designs. It has a user-friendly interface and powerful tools that make it a popular choice among interior designers and architects. One of the standout features of Chief Architect is its ability to generate detailed and accurate construction documents. This allows you to create professional-level designs that can be easily shared with contractors and builders. While it may be more complex and expensive compared to other design programs, Chief Architect offers a powerful and comprehensive tool for creating detailed and professional kitchen cabinet designs.7. Chief Architect
Cabinet Planner is a free online design tool specifically designed for creating custom and accurate kitchen cabinet designs. It offers a user-friendly interface and an extensive library of pre-made cabinet models and materials, making it a convenient option for homeowners and DIY enthusiasts. One of the standout features of Cabinet Planner is its ability to generate a list of materials and cut lists based on your design. This makes it easier to plan and budget for your kitchen cabinet project. It also has a community forum where users can share tips and advice, making it a great resource for support and inspiration. Whether you are a beginner or an experienced designer, Cabinet Planner offers a simple and efficient tool for creating custom kitchen cabinet designs.8. Cabinet Planner
ProKitchen is a professional-level design software specifically designed for creating detailed and accurate kitchen cabinet designs. It offers a user-friendly interface and powerful tools that make it a top choice for many designers and remodelers. One of the standout features of ProKitchen is its ability to create life-like 3D renderings. This allows you to see your design in great detail, making it easier to make any necessary adjustments or changes. It also has a large library of pre-made cabinet styles and materials, making it easier to create accurate and visually appealing designs. While it may be more complex and expensive compared to other design programs, ProKitchen offers a comprehensive and powerful tool for creating professional kitchen cabinet designs.9. ProKitchen
Polyboard is a professional-level design software that offers a range of features for creating detailed and accurate kitchen cabinet designs. It has a user-friendly interface and powerful tools that make it a top choice for many designers and cabinet makers. One of the standout features of Polyboard is its ability to generate detailed and accurate cut lists and plans. This makes it easier to plan and budget for your cabinet project, and also ensures precision and accuracy in your design. It also has a large community of users who share their designs and tips, making it a great resource for inspiration and support. Whether you are a professional cabinet maker or a homeowner looking to design your own kitchen cabinets, Polyboard offers a powerful and comprehensive tool that can help you create your desired design.10. Polyboard
The Importance of Kitchen Cabinet Design Programs for Free

Revolutionize Your Kitchen Design with User-Friendly Software
 When it comes to designing your dream kitchen, there are many elements to consider. From the layout and color scheme to the appliances and countertops, every detail matters. But one aspect that often gets overlooked is the design of the kitchen cabinets. These are not just functional storage units, but also a major design element that can elevate the overall look of your kitchen.
In the past, designing kitchen cabinets required the help of professionals, which could be costly and time-consuming. However, with the advancement of technology, there are now
free kitchen cabinet design programs
available that allow you to take charge of the design process. These programs are user-friendly and can be easily accessed online, making it convenient for anyone to use.
When it comes to designing your dream kitchen, there are many elements to consider. From the layout and color scheme to the appliances and countertops, every detail matters. But one aspect that often gets overlooked is the design of the kitchen cabinets. These are not just functional storage units, but also a major design element that can elevate the overall look of your kitchen.
In the past, designing kitchen cabinets required the help of professionals, which could be costly and time-consuming. However, with the advancement of technology, there are now
free kitchen cabinet design programs
available that allow you to take charge of the design process. These programs are user-friendly and can be easily accessed online, making it convenient for anyone to use.
Customization at Your Fingertips
 One of the major benefits of using a kitchen cabinet design program for free is the ability to customize your cabinets according to your preferences. The software offers a wide range of options for cabinet styles, colors, materials, and finishes. You can mix and match different elements to create a unique and personalized design that fits your kitchen perfectly. The program also allows you to visualize your design in 3D, giving you a realistic view of how your cabinets will look in your kitchen.
One of the major benefits of using a kitchen cabinet design program for free is the ability to customize your cabinets according to your preferences. The software offers a wide range of options for cabinet styles, colors, materials, and finishes. You can mix and match different elements to create a unique and personalized design that fits your kitchen perfectly. The program also allows you to visualize your design in 3D, giving you a realistic view of how your cabinets will look in your kitchen.
Save Time and Money
 With free kitchen cabinet design programs, you no longer have to spend hours browsing through catalogs or visiting showrooms to find the perfect cabinets. The software provides you with an extensive library of designs and materials to choose from, saving you time and effort. You can also experiment with different options without any financial commitment, as the programs are completely free to use. This not only saves you money but also allows you to make changes to your design until you are completely satisfied.
With free kitchen cabinet design programs, you no longer have to spend hours browsing through catalogs or visiting showrooms to find the perfect cabinets. The software provides you with an extensive library of designs and materials to choose from, saving you time and effort. You can also experiment with different options without any financial commitment, as the programs are completely free to use. This not only saves you money but also allows you to make changes to your design until you are completely satisfied.
Effortless Planning and Organization
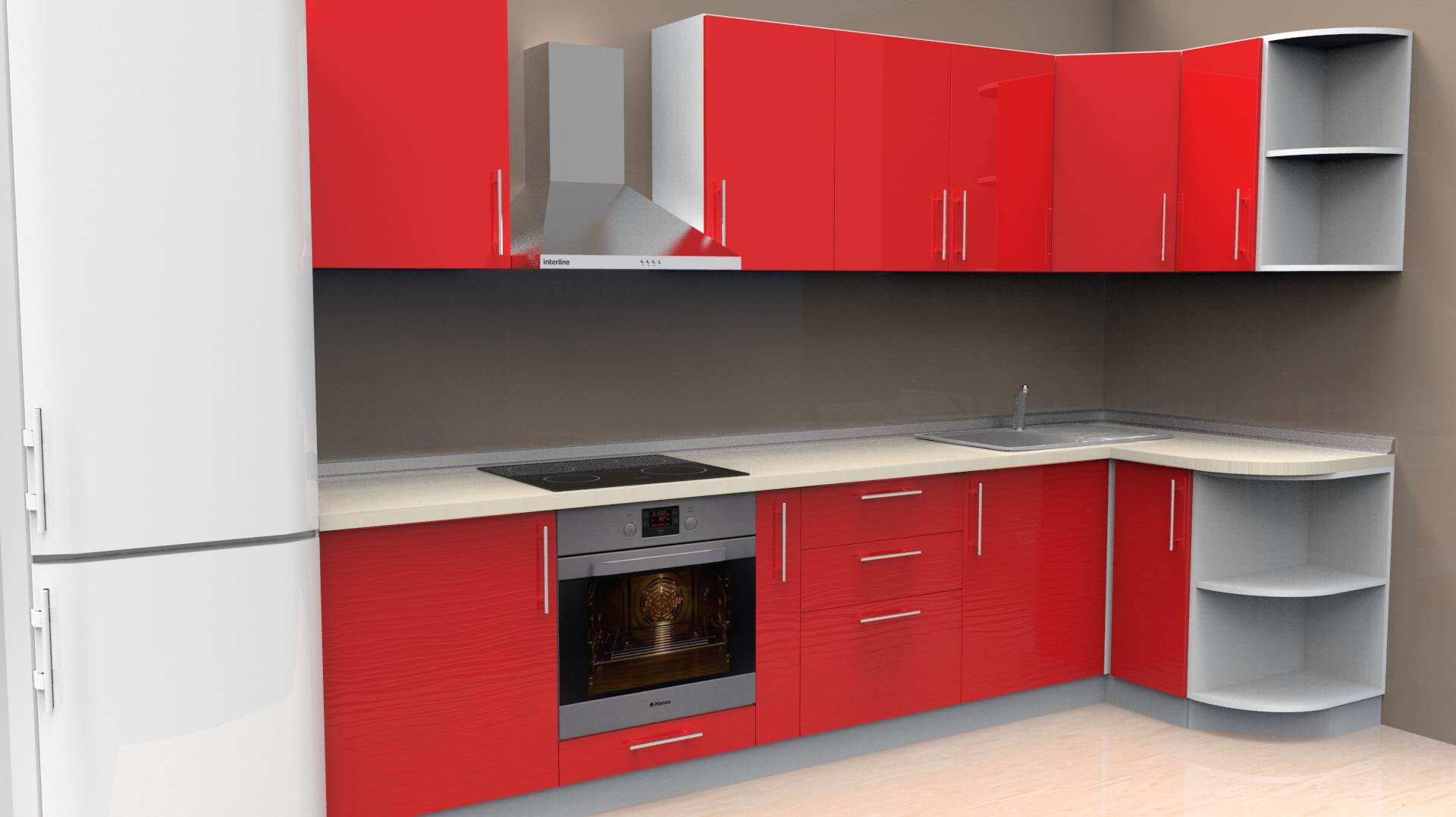 Designing kitchen cabinets can be a daunting task, especially if you are not familiar with the process. However, with a free kitchen cabinet design program, the process becomes much easier and organized. The software provides you with accurate measurements and allows you to plan the layout of your cabinets effectively. This ensures that your cabinets fit seamlessly into your kitchen and that there is enough storage space for all your needs.
In conclusion,
kitchen cabinet design programs for free
are a game-changer in the world of house design. They offer convenience, customization, and cost-saving benefits that make the process of designing your dream kitchen a breeze. So, why wait? Start exploring the various options available and transform your kitchen into a beautiful and functional space with the help of these innovative programs.
Designing kitchen cabinets can be a daunting task, especially if you are not familiar with the process. However, with a free kitchen cabinet design program, the process becomes much easier and organized. The software provides you with accurate measurements and allows you to plan the layout of your cabinets effectively. This ensures that your cabinets fit seamlessly into your kitchen and that there is enough storage space for all your needs.
In conclusion,
kitchen cabinet design programs for free
are a game-changer in the world of house design. They offer convenience, customization, and cost-saving benefits that make the process of designing your dream kitchen a breeze. So, why wait? Start exploring the various options available and transform your kitchen into a beautiful and functional space with the help of these innovative programs.

