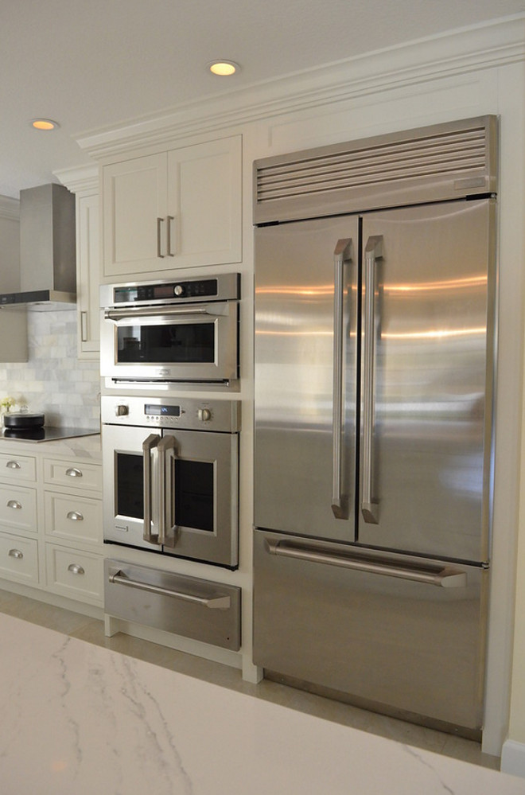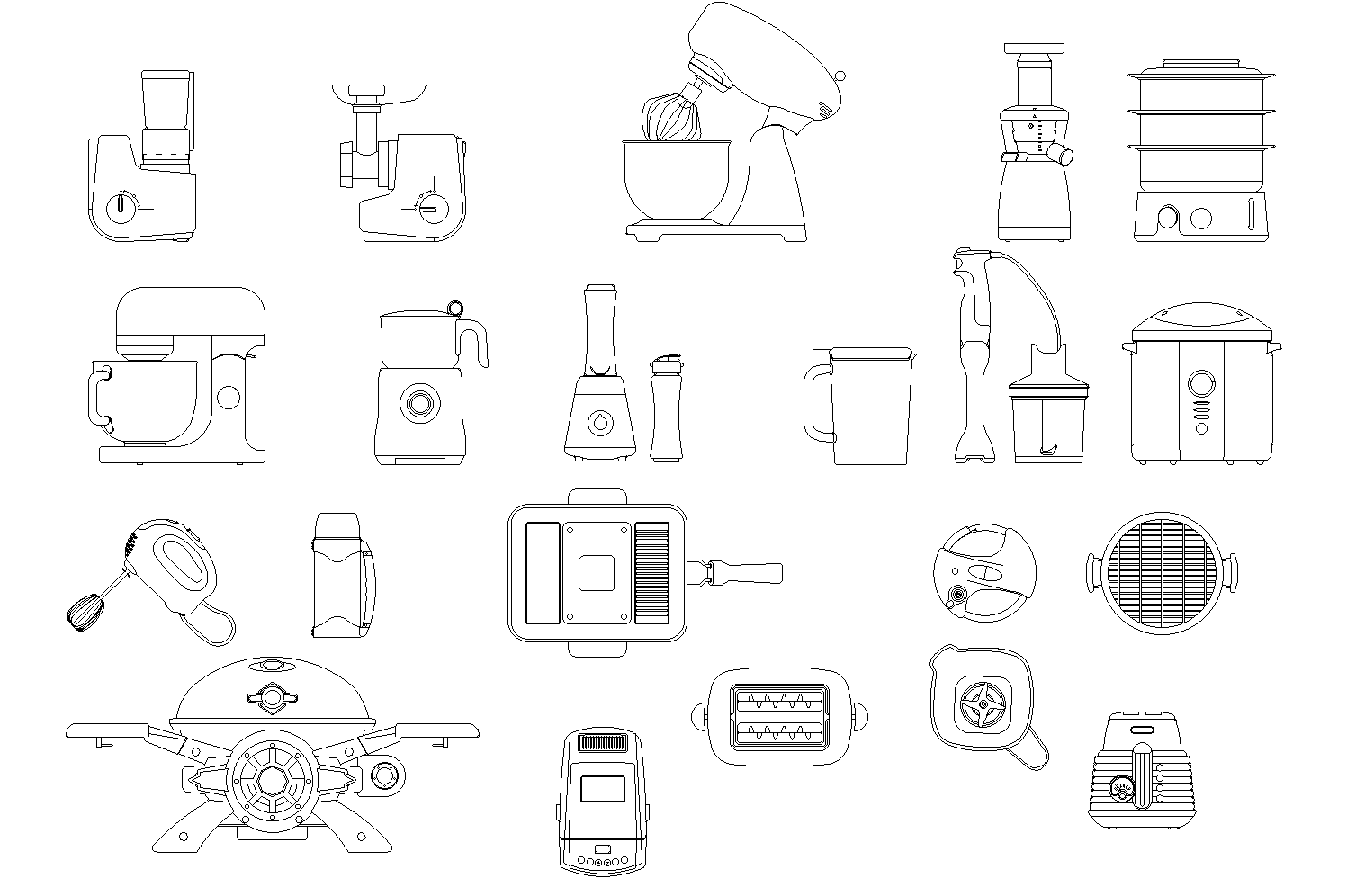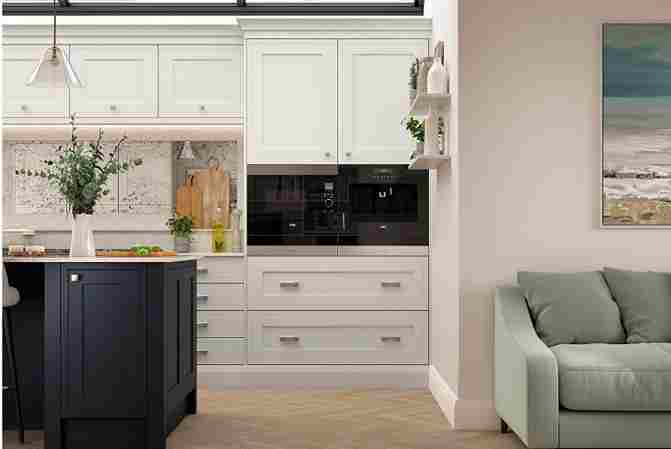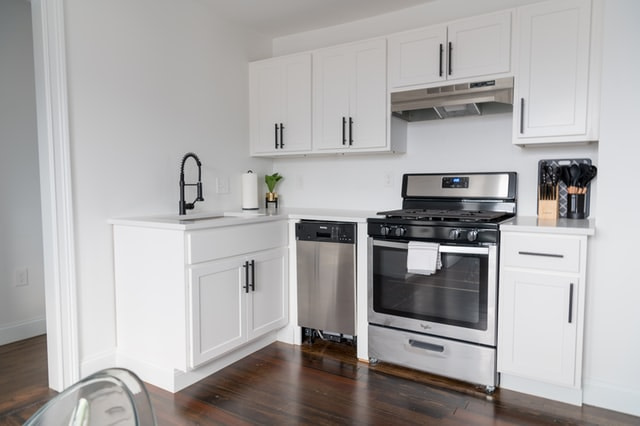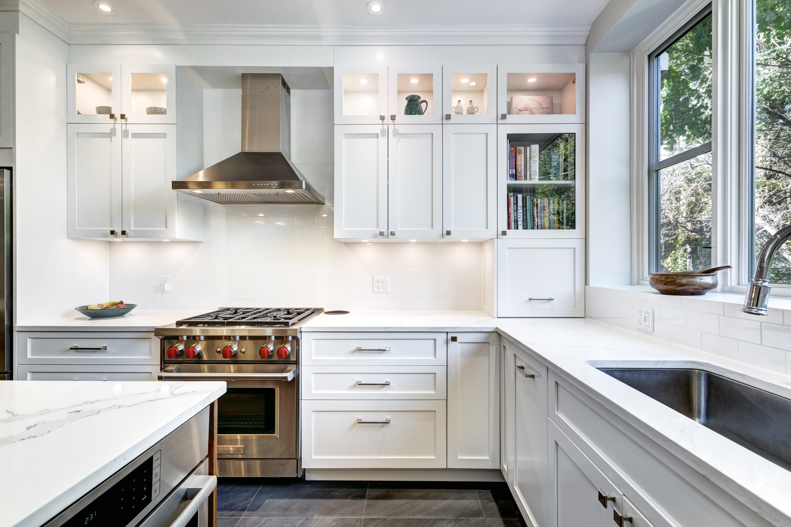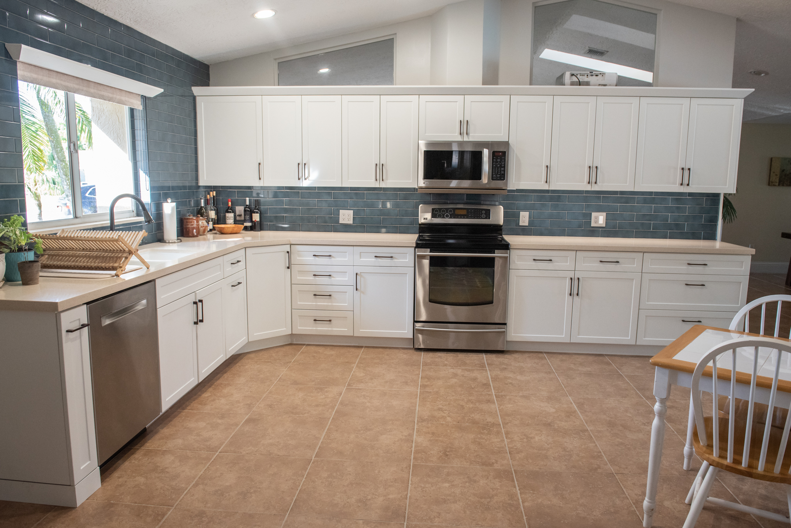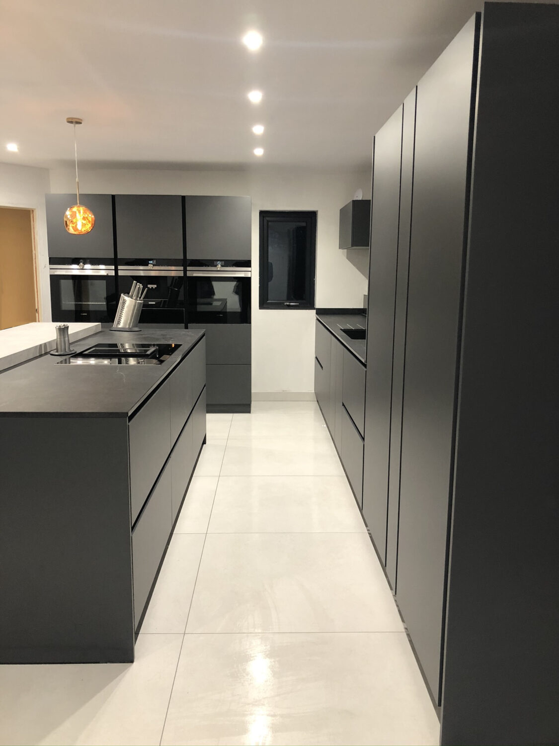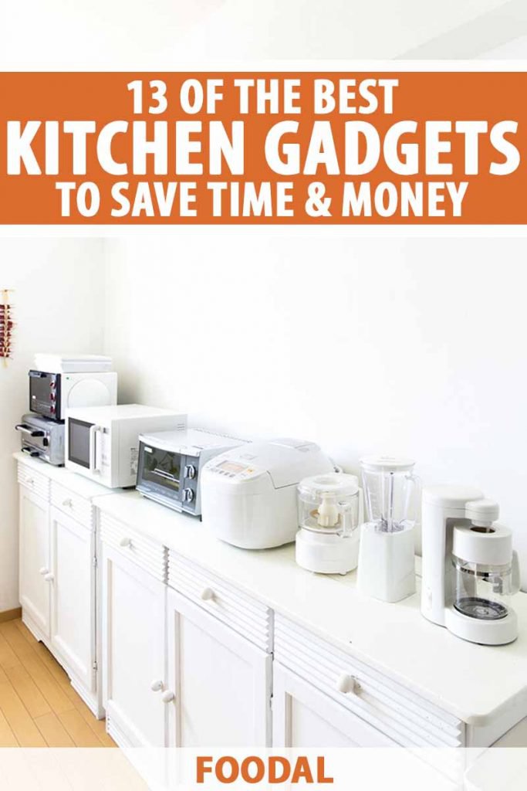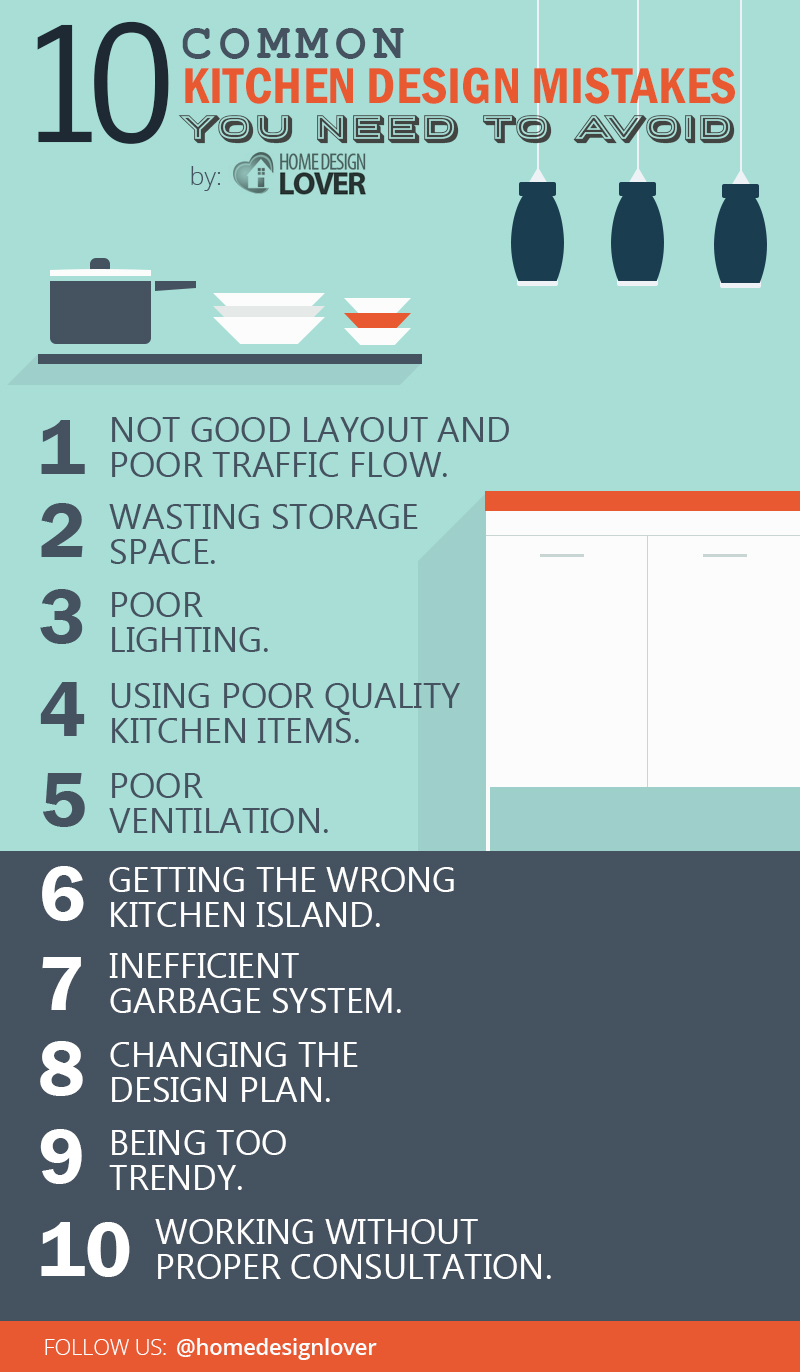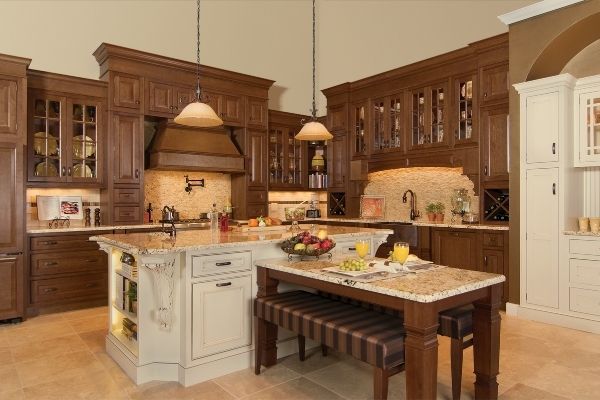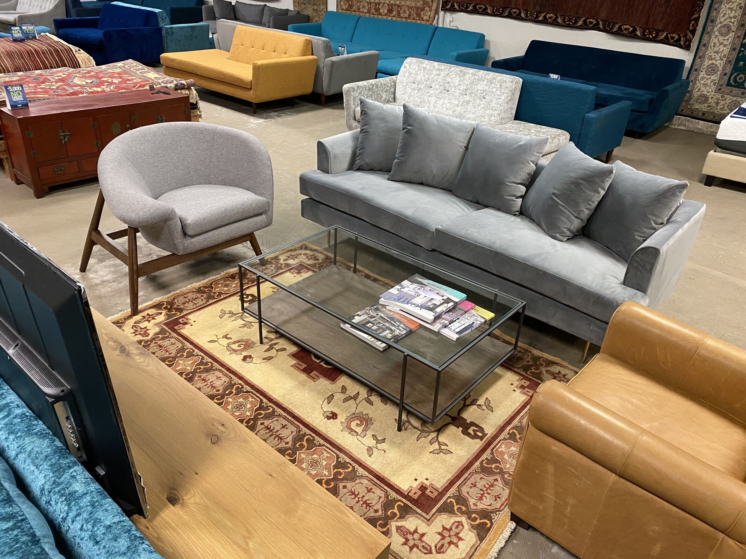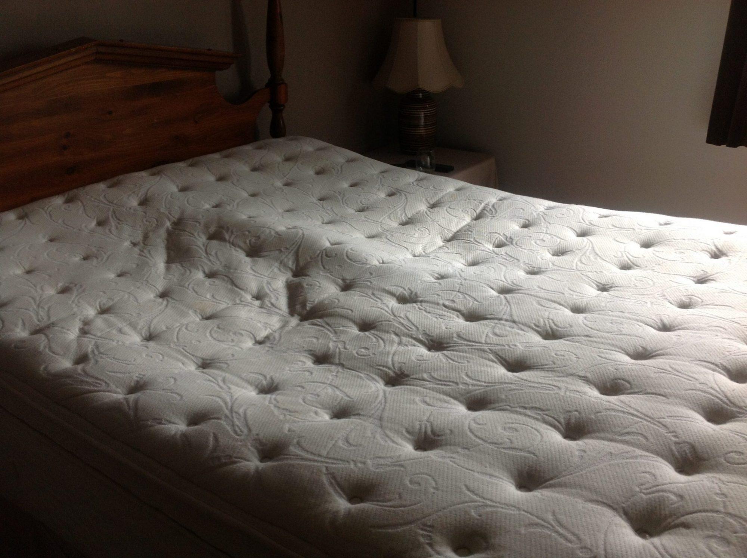If you’re in the process of designing or renovating your kitchen, one important aspect to consider is the layout of your appliances. The right layout can not only make your kitchen more functional and efficient, but also enhance its overall aesthetic. To help you get started, here are some creative kitchen appliance layout design ideas that will inspire you to create the perfect kitchen for your home.1. Kitchen Appliance Layout Design Ideas
When it comes to kitchen appliance placement and layout, there are a few key tips to keep in mind. First, consider the “work triangle”, which refers to the imaginary triangle created between the sink, stove, and refrigerator. This triangle should be kept clear and open to allow for easy movement and accessibility. Additionally, be sure to leave enough counter space on either side of your appliances for food preparation and serving.2. Kitchen Appliance Placement and Layout Tips
If you have a small kitchen, it’s important to choose a layout that maximizes the limited space while still providing all the necessary appliances. One popular layout for small kitchens is the galley kitchen, which features two parallel countertops with a walkway in between. Another option is the L-shaped layout, which utilizes two walls to create an efficient space for cooking and washing dishes.3. Best Kitchen Appliance Layouts for Small Spaces
To optimize your kitchen appliance layout, think about how you use your kitchen on a daily basis. For example, if you love to cook and frequently use your oven, it may make sense to place it closer to your prep area. Additionally, consider incorporating pull-out shelves and drawers to make accessing your appliances easier and more efficient.4. How to Optimize Your Kitchen Appliance Layout
Get creative with your kitchen appliance layout by incorporating unique design elements. For example, you could install your appliances in a row along one wall, leaving the other walls open for storage and counter space. Or, consider a kitchen island with built-in appliances, such as a wine fridge or dishwasher, for added functionality and style.5. Creative Kitchen Appliance Layout Designs
If you have a busy family, your kitchen appliance layout should be designed with convenience and functionality in mind. A popular layout for busy families is the U-shaped kitchen, which features appliances and countertops on three walls, creating a compact and efficient space. You can also consider adding a breakfast bar or island with seating for quick meals on the go.6. Efficient Kitchen Appliance Layouts for Busy Families
The world of kitchen appliance layouts is constantly evolving, and there are always new trends to consider. Currently, one popular trend is the open-concept kitchen, which combines the kitchen, dining, and living areas into one cohesive space. Another trend is the incorporation of smart appliances, such as refrigerators with touch screens and voice-controlled ovens.7. Modern Kitchen Appliance Layout Trends
When designing a functional kitchen appliance layout, it’s important to prioritize your needs and preferences. Consider the size and layout of your kitchen, as well as your cooking and entertaining habits. For example, if you love to entertain, you may want to invest in a larger refrigerator and double ovens for cooking multiple dishes at once.8. Designing a Functional Kitchen Appliance Layout
Choosing the right kitchen appliance layout can feel overwhelming, but there are a few tips to help guide your decision. First, think about the size and shape of your kitchen, as well as your budget. Then, consider your cooking and lifestyle habits to determine which layout will best suit your needs. Lastly, don’t be afraid to get creative and think outside the box!9. Tips for Choosing the Right Kitchen Appliance Layout
While there are many ways to design a great kitchen appliance layout, there are also some common mistakes to avoid. One mistake is not leaving enough space between appliances, which can make it difficult to maneuver and use them efficiently. Another mistake is not considering the flow of traffic in and out of the kitchen, which can lead to a cramped and cluttered space. In conclusion, the layout of your kitchen appliances is an important aspect to consider when designing or renovating your kitchen. By incorporating these tips and ideas, you can create a functional, efficient, and stylish kitchen that will meet all of your cooking and entertaining needs. So go ahead and get creative with your kitchen appliance layout – the possibilities are endless!10. Common Mistakes to Avoid in Kitchen Appliance Layout Design
The Importance of Kitchen Appliance Layout Design in House Design

Creating an Efficient and Functional Kitchen Space
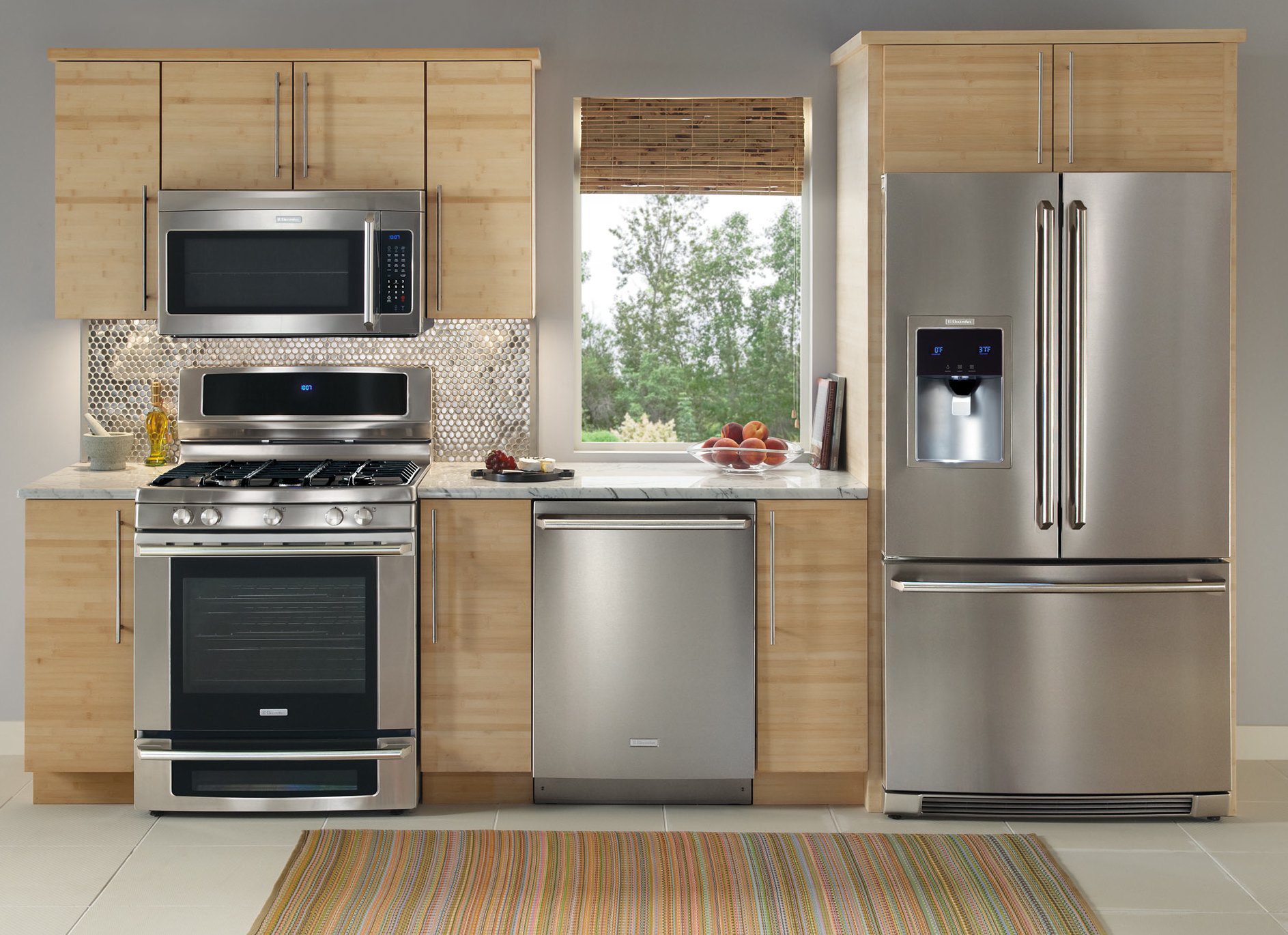 When it comes to designing a house, the kitchen is often considered the heart of the home. It's where meals are prepared, memories are made, and families gather to spend time together. As such, it's crucial to have a well-designed kitchen that not only looks aesthetically pleasing but is also functional and efficient. One key aspect of kitchen design that is often overlooked is the layout and placement of kitchen appliances.
Kitchen appliance layout design
plays a vital role in maximizing space, improving workflow, and creating a seamless cooking experience. In this article, we will discuss the importance of
kitchen appliance layout design
in house design and how it can enhance the overall functionality and aesthetics of your kitchen.
When it comes to designing a house, the kitchen is often considered the heart of the home. It's where meals are prepared, memories are made, and families gather to spend time together. As such, it's crucial to have a well-designed kitchen that not only looks aesthetically pleasing but is also functional and efficient. One key aspect of kitchen design that is often overlooked is the layout and placement of kitchen appliances.
Kitchen appliance layout design
plays a vital role in maximizing space, improving workflow, and creating a seamless cooking experience. In this article, we will discuss the importance of
kitchen appliance layout design
in house design and how it can enhance the overall functionality and aesthetics of your kitchen.
Maximizing Space
 One of the main benefits of having a well-planned
kitchen appliance layout design
is the ability to maximize space. In today's modern homes where space is limited, it's essential to utilize every inch of available space effectively. A well-designed kitchen layout can help you achieve this by optimizing the placement of appliances. For example, placing the refrigerator, stove, and sink in a triangular formation, also known as the "work triangle," allows for efficient movement and creates more open space for food preparation and cooking. This also minimizes the chances of collisions and congestion in the kitchen, making it a more comfortable and safer environment to work in.
One of the main benefits of having a well-planned
kitchen appliance layout design
is the ability to maximize space. In today's modern homes where space is limited, it's essential to utilize every inch of available space effectively. A well-designed kitchen layout can help you achieve this by optimizing the placement of appliances. For example, placing the refrigerator, stove, and sink in a triangular formation, also known as the "work triangle," allows for efficient movement and creates more open space for food preparation and cooking. This also minimizes the chances of collisions and congestion in the kitchen, making it a more comfortable and safer environment to work in.
Improving Workflow
 In addition to maximizing space,
kitchen appliance layout design
also plays a crucial role in improving workflow. The placement of appliances can greatly impact how smoothly tasks are completed in the kitchen. For instance, having the dishwasher near the sink and the stove near the refrigerator can make it easier to clean and put away dishes and ingredients. This results in a more efficient and streamlined cooking process, saving you time and effort in the long run.
In addition to maximizing space,
kitchen appliance layout design
also plays a crucial role in improving workflow. The placement of appliances can greatly impact how smoothly tasks are completed in the kitchen. For instance, having the dishwasher near the sink and the stove near the refrigerator can make it easier to clean and put away dishes and ingredients. This results in a more efficient and streamlined cooking process, saving you time and effort in the long run.
Creating a Seamless Cooking Experience
 Lastly,
kitchen appliance layout design
is essential in creating a seamless cooking experience. When appliances are placed strategically, it not only improves functionality but also enhances the overall aesthetics of the kitchen. A well-designed kitchen will have a cohesive and organized look, making it a more inviting and enjoyable space to cook in. By incorporating
kitchen appliance layout design
into your house design, you can create a kitchen that not only meets your practical needs but also reflects your personal style and enhances the overall value of your home.
In conclusion,
kitchen appliance layout design
is a crucial aspect of house design that should not be overlooked. It not only maximizes space and improves workflow but also creates a seamless cooking experience and enhances the overall aesthetics of your kitchen. By carefully planning and considering the placement of kitchen appliances, you can create a functional and efficient kitchen that will be the heart of your home for years to come.
Lastly,
kitchen appliance layout design
is essential in creating a seamless cooking experience. When appliances are placed strategically, it not only improves functionality but also enhances the overall aesthetics of the kitchen. A well-designed kitchen will have a cohesive and organized look, making it a more inviting and enjoyable space to cook in. By incorporating
kitchen appliance layout design
into your house design, you can create a kitchen that not only meets your practical needs but also reflects your personal style and enhances the overall value of your home.
In conclusion,
kitchen appliance layout design
is a crucial aspect of house design that should not be overlooked. It not only maximizes space and improves workflow but also creates a seamless cooking experience and enhances the overall aesthetics of your kitchen. By carefully planning and considering the placement of kitchen appliances, you can create a functional and efficient kitchen that will be the heart of your home for years to come.






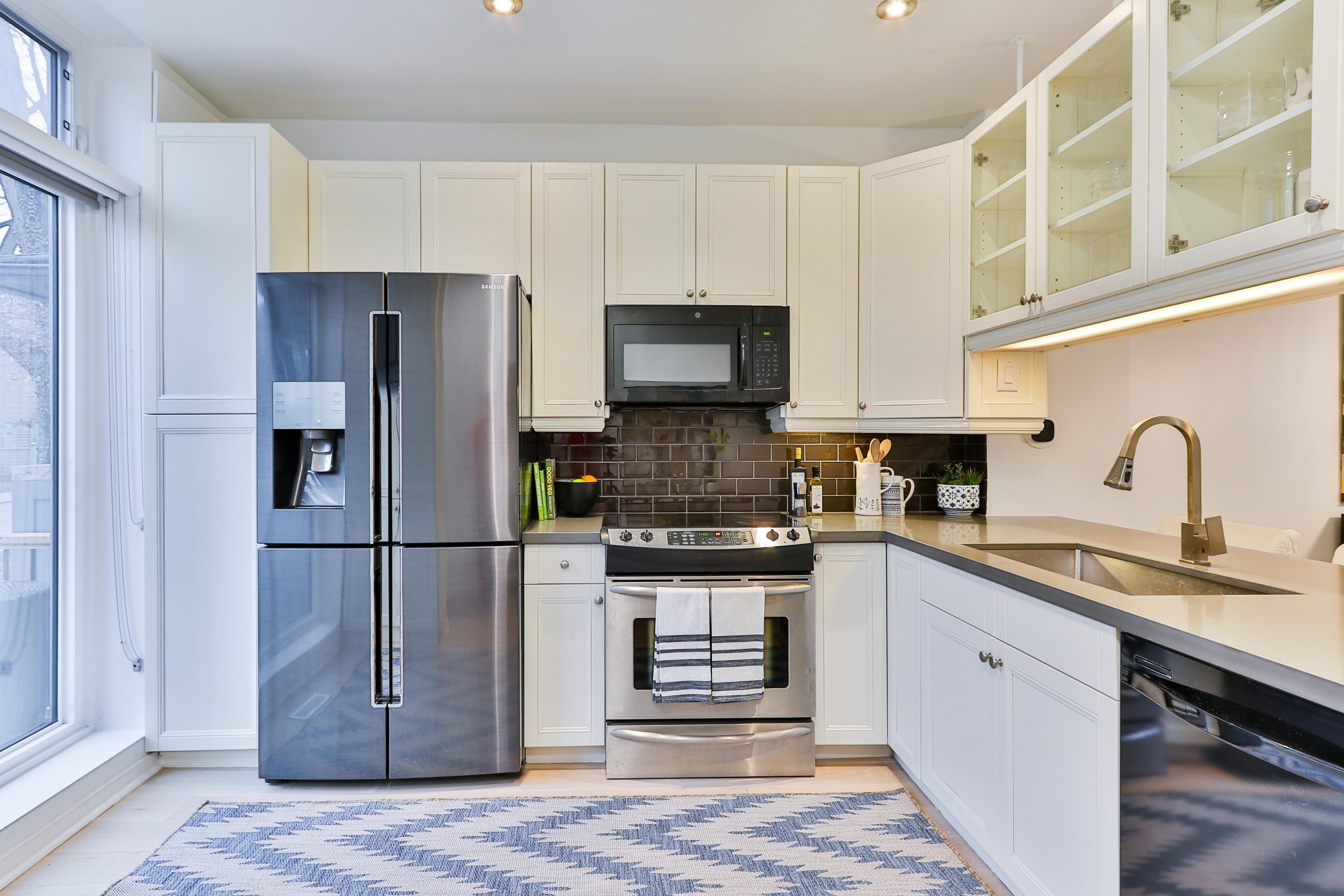




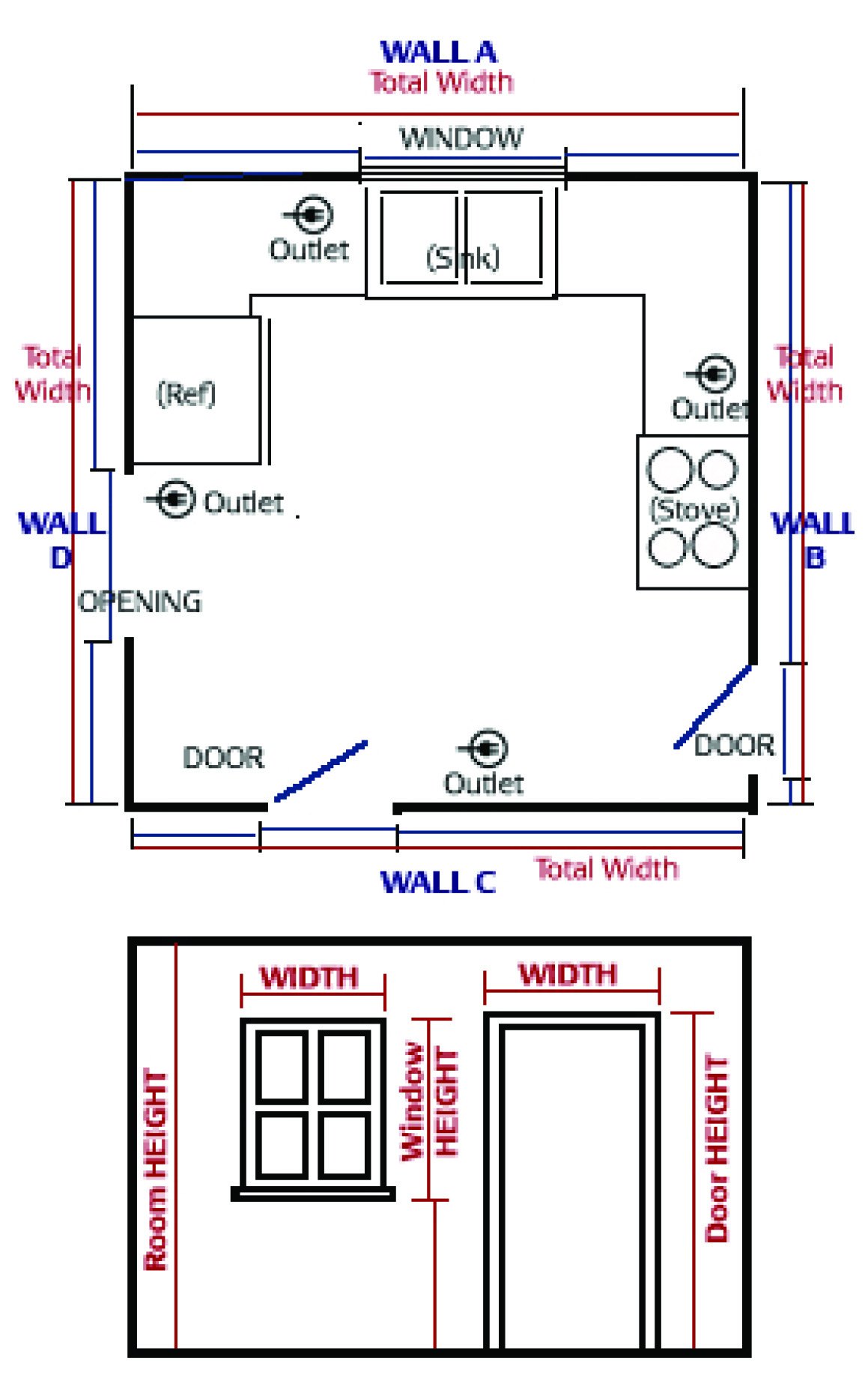

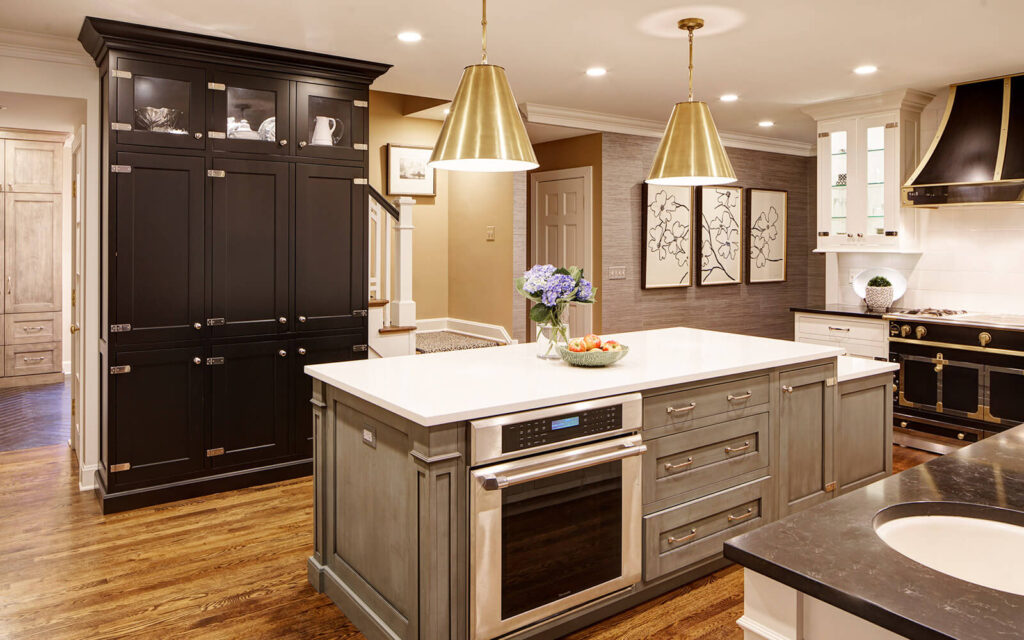






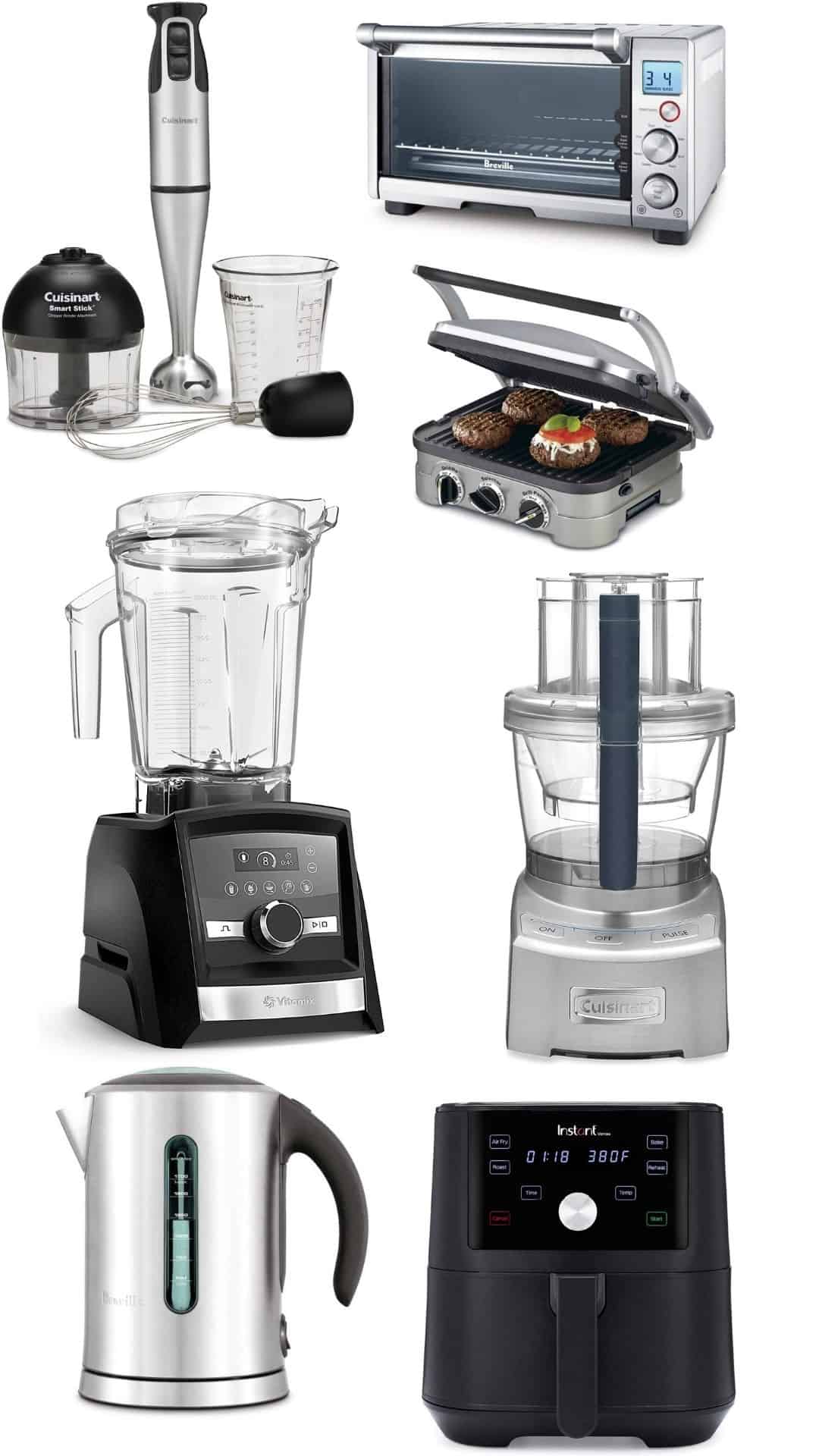


:max_bytes(150000):strip_icc()/sunlit-kitchen-interior-2-580329313-584d806b3df78c491e29d92c.jpg)





