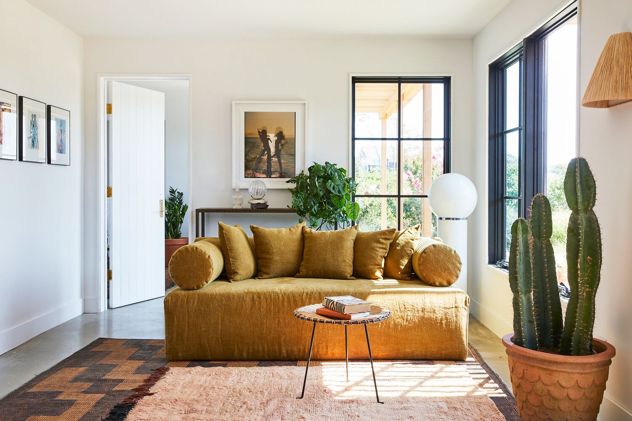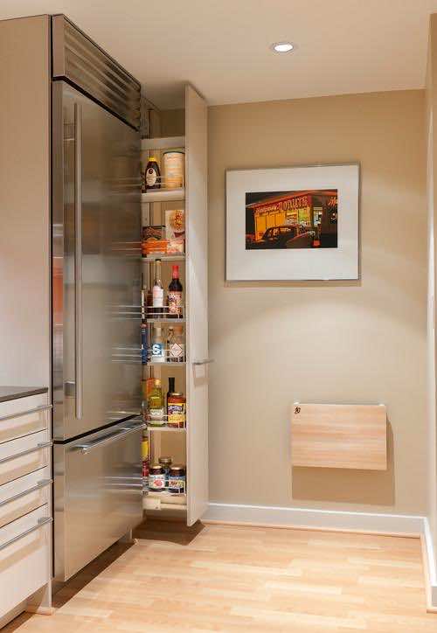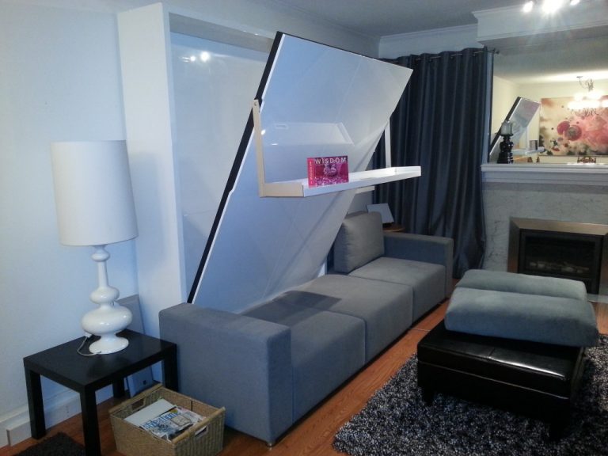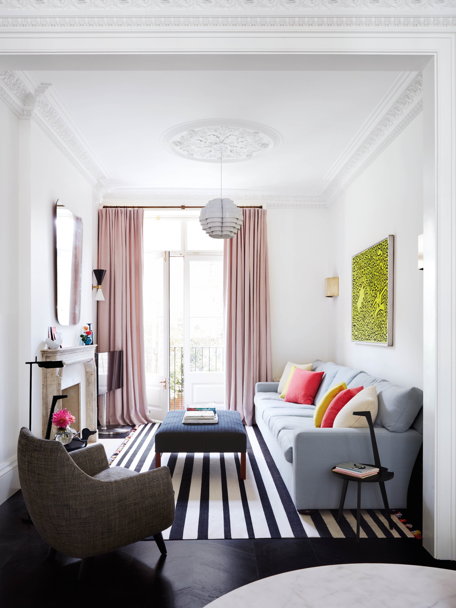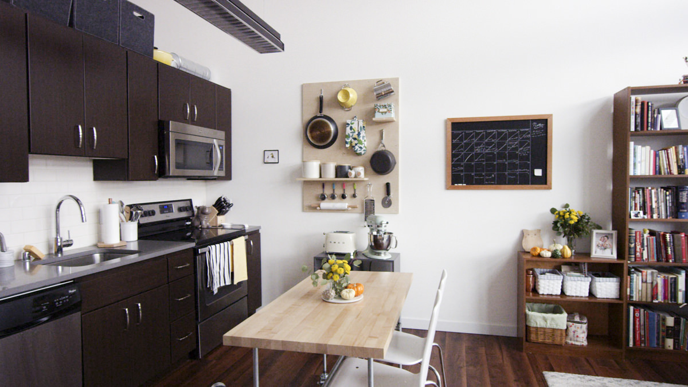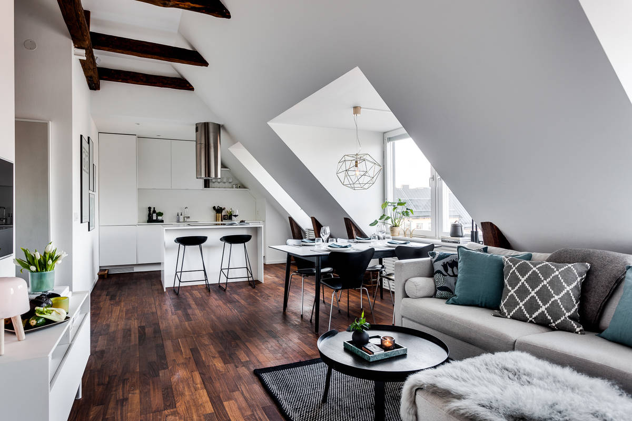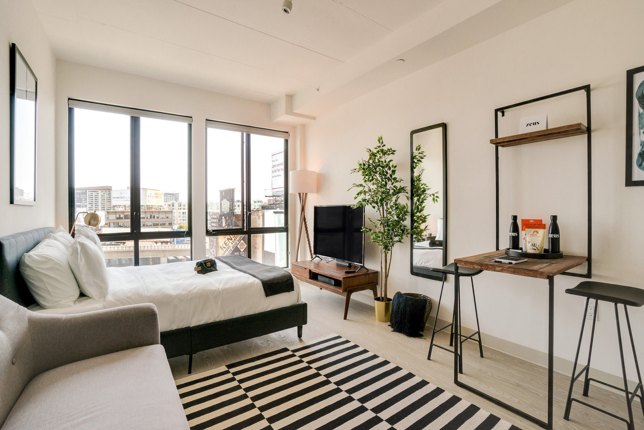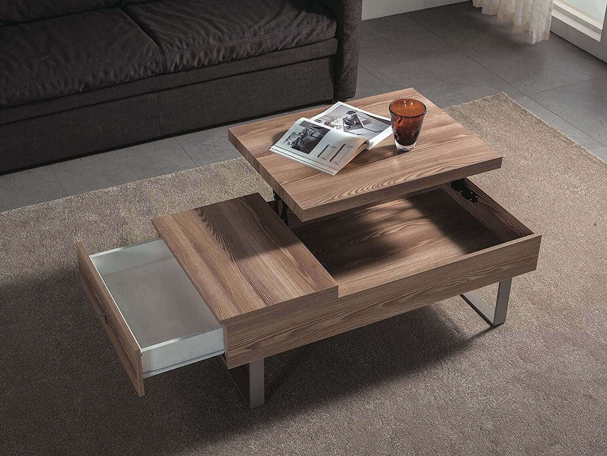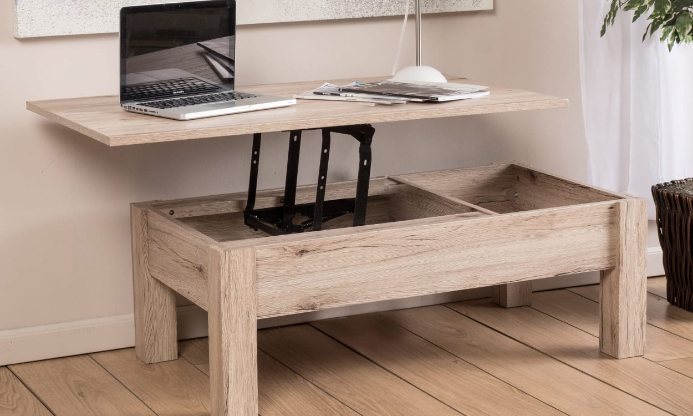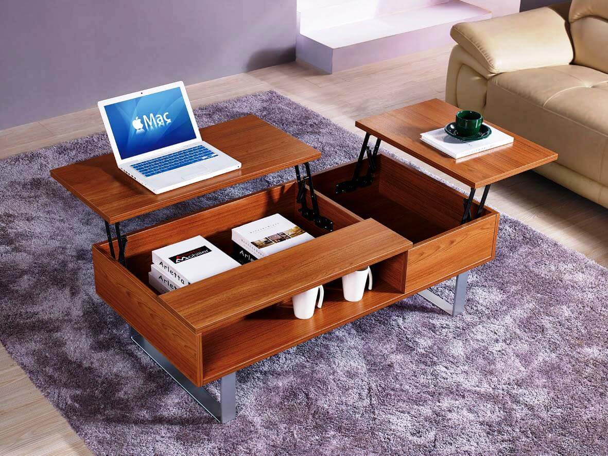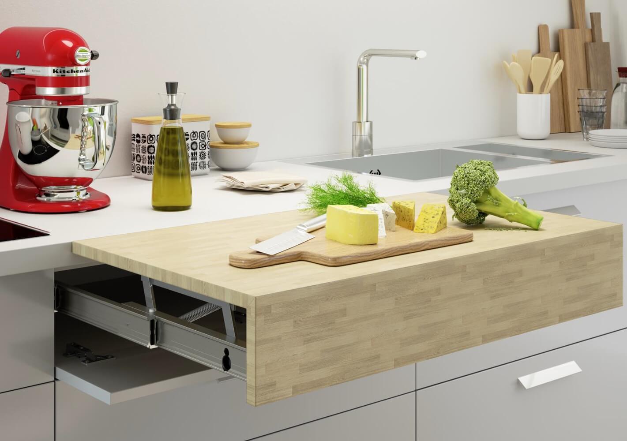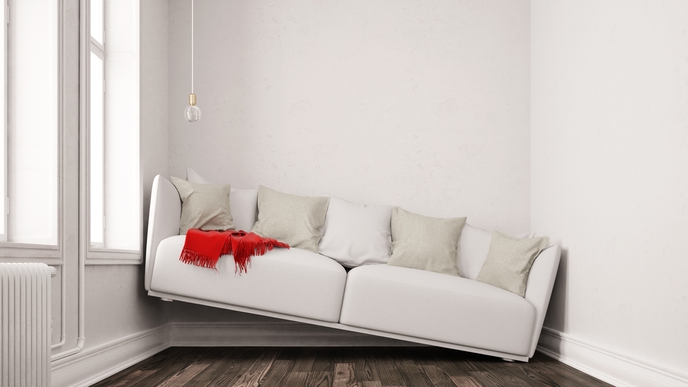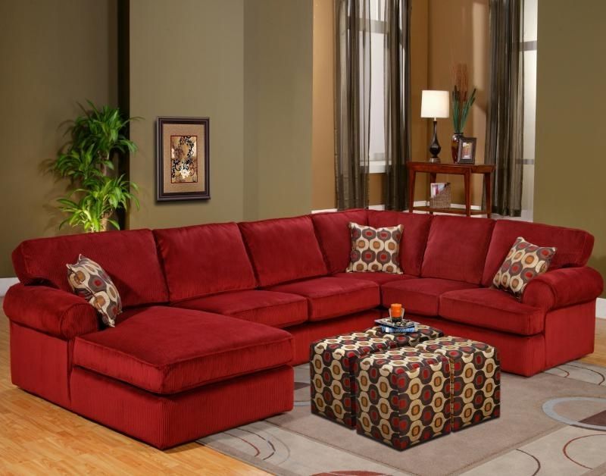Living in a small space can be a challenge, especially when it comes to designing and decorating. However, with the right ideas and tips, you can create a functional and stylish kitchen and living room in your small space. Here are 10 design ideas to help you make the most of your limited space.Small Space Living Room and Kitchen Design Ideas
1. Utilize vertical space: In a small space, every inch counts. Make use of your walls by adding shelves or hanging storage to free up counter and floor space. 2. Choose multi-functional furniture: Look for furniture pieces that can serve multiple purposes. For example, a coffee table with hidden storage or a sofa that can turn into a bed. 3. Keep it light and bright: Light colors and natural light can make a room feel more spacious. Opt for white or pastel colors for your walls and furniture. 4. Use mirrors: Mirrors not only add visual interest to a room, but they also create the illusion of more space by reflecting light and making a room appear larger. 5. Go for open shelving: Instead of bulky cabinets, opt for open shelving in your kitchen. This will make the space feel more open and airy. 6. Choose a cohesive color scheme: Stick to a cohesive color scheme throughout your kitchen and living room to create a sense of continuity and make the space feel more cohesive. 7. Add pops of color: While sticking to a cohesive color scheme, don't be afraid to add pops of color to add some personality and interest to the space. 8. Consider a kitchen island: A small kitchen island can provide extra counter space and storage without taking up too much room. 9. Use curtains to separate spaces: If you have an open-concept living and kitchen area, use curtains to create a visual separation between the two spaces. 10. Maximize storage: In a small space, storage is key. Look for hidden storage options, such as under-bed storage or ottomans with storage compartments.10 Small Space Living Room and Kitchen Design Tips
For those living in small homes, every square inch counts. Here are some space-saving design ideas to help you make the most of your limited space. 1. Wall-mounted tables and desks: Instead of bulky tables or desks taking up floor space, consider wall-mounted options that can be folded down when not in use. 2. Built-in storage: Utilize every nook and cranny in your small home by incorporating built-in storage solutions, such as shelves or cabinets under stairs or in awkward corners. 3. Sliding doors: Traditional doors can take up valuable space when opened. Consider installing sliding doors to save space and add a modern touch to your home. 4. Loft beds: Loft beds are a popular option for small spaces, providing both a place to sleep and extra storage or living space underneath. 5. Furniture with hidden storage: Look for furniture pieces that serve dual purposes, such as a bed frame with built-in drawers or a coffee table with hidden storage.Space-Saving Kitchen and Living Room Designs for Small Homes
Small spaces require creative solutions to make the most of the limited space. Here are some ideas to get your creative juices flowing. 1. Use a bar cart as a kitchen island: If you don't have space for a traditional kitchen island, a bar cart can serve as a functional and stylish alternative. 2. Hang pots and pans: Instead of taking up valuable cabinet space, hang your pots and pans from a ceiling or wall-mounted pot rack. 3. Fold-out dining table: If you don't have space for a dining table, consider a fold-out table that can be stored against the wall when not in use. 4. Stools as seating: Instead of bulky chairs, use stools that can be tucked away under a table or counter when not in use. 5. Use the space above cabinets: Don't let the space above your kitchen cabinets go to waste. Use it for extra storage or display items.Creative Solutions for Small Kitchen and Living Room Spaces
Small apartments can be challenging when it comes to creating separate living and kitchen areas. Here are some ideas to help you maximize space in your small apartment. 1. Use a room divider: A room divider can create a visual separation between your living and kitchen areas while also serving as extra storage space. 2. Compact appliances: Look for appliances that are designed for small spaces, such as a mini-fridge or a two-burner stove. 3. Rolling kitchen cart: A rolling kitchen cart can provide extra counter and storage space without taking up too much room. 4. Hang shelves above doors: Don't let any wall space go to waste. Hang shelves above doors for extra storage or display space. 5. Use the walls: Install shelves, hooks, and other storage solutions on your walls to free up floor space.Maximizing Space: Kitchen and Living Room Design Ideas for Small Apartments
Studio apartments require a different approach to designing and combining living and kitchen spaces. Here are some tips to help you create a functional and stylish studio apartment. 1. Use a sofa bed: A sofa bed can serve as both seating and a bed, saving valuable space in a studio apartment. 2. Opt for a compact dining table: Look for a dining table that can be folded down against the wall when not in use. 3. Utilize vertical space: In a studio apartment, every inch counts. Make use of vertical space by adding shelves or hanging storage. 4. Incorporate a kitchen island: A kitchen island can provide extra counter and storage space while also serving as a visual separation between the living and kitchen areas. 5. Keep it clutter-free: In a small space, clutter can quickly make it feel cramped and claustrophobic. Opt for minimalism and keep surfaces clutter-free.Small Space Living: Combining Kitchen and Living Room in a Studio Apartment
Designing a kitchen and living room combo in a small space requires smart solutions to make the most of the limited space. Here are some ideas to help you achieve a functional and stylish space. 1. Opt for a U-shaped kitchen layout: A U-shaped kitchen layout provides maximum counter and storage space in a small area. 2. Use a kitchen island as a dining table: Instead of a traditional dining table, use a kitchen island that can also serve as extra counter and storage space. 3. Stick to a cohesive color scheme: To create a sense of continuity, stick to a cohesive color scheme throughout the kitchen and living room areas. 4. Incorporate a living room rug: A rug can help define the living room area and add a cozy touch to the space. 5. Use a bookcase as a room divider: A bookcase can serve as a visual separation between the living and kitchen areas while also providing extra storage space.Smart Design: Kitchen and Living Room Combo for Small Spaces
In a small space, the layout is crucial to create a functional and efficient kitchen and living room. Here are some layouts to consider for your small space. 1. L-shaped kitchen: An L-shaped kitchen layout is ideal for small spaces as it maximizes counter space while also providing room for a small dining table or living room area. 2. Galley kitchen: A galley kitchen is a straight line layout that works well in small spaces. It provides ample counter and storage space while also keeping everything within reach. 3. Open-concept: An open-concept layout can work well in small spaces, as long as it is well-designed and thought out. This layout allows for a seamless flow between the kitchen and living room areas. 4. One-wall kitchen: For extremely small spaces, consider a one-wall kitchen layout, with all appliances and counters along one wall to maximize space. 5. U-shaped living and dining area: In a small space, the living and dining areas can be combined in a U-shaped layout, with a sofa and coffee table on one side and a dining table on the other.Efficient Layouts for Small Kitchen and Living Room Spaces
Making use of multi-functional furniture is key in small kitchen and living room designs. Here are some furniture pieces to consider for your small space. 1. Murphy bed: A Murphy bed is a great option for small spaces, as it can be folded up against the wall when not in use, freeing up floor space. 2. Nesting tables: Instead of a bulky coffee table, consider nesting tables that can be stacked when not in use to save space. 3. Storage ottoman: A storage ottoman can serve as both a seating option and a place to store blankets, pillows, and other items. 4. Convertible sofa: A convertible sofa can turn into a bed, providing extra sleeping space for guests without taking up too much room. 5. Drop-leaf table: A drop-leaf table can be folded down against the wall when not in use, saving valuable space in a small dining area.Multi-Functional Furniture for Small Kitchen and Living Room Designs
Just because you have a small space doesn't mean you have to sacrifice style. Here are some design inspirations to help you create a stylish kitchen and living room in your small space. 1. Scandinavian design: Scandinavian design is known for its minimalism, functionality, and light color palette, making it a great option for small spaces. 2. Bohemian style: Embrace the bohemian style with a mix of patterns, textures, and colors to create a cozy and eclectic atmosphere in your small space. 3. Industrial chic: The industrial style is all about exposed brick, metal accents, and a neutral color palette, making it a great option for small spaces. 4. Modern and sleek: Keep things clean and streamlined with a modern and sleek design, using a mix of clean lines, neutral colors, and pops of bold colors. 5. Rustic charm: Create a cozy and inviting atmosphere with a rustic design, incorporating natural elements and warm colors into your small space. In conclusion, designing a kitchen and living room in a small space requires creativity, efficient use of space, and multi-functional solutions. With these tips and ideas, you can transform your small space into a functional and stylish living area. Remember to make use of vertical space, stick to a cohesive color scheme, and choose furniture that serves multiple purposes. With the right design, even the smallest of spaces can feel spacious and inviting.Small Space, Big Style: Kitchen and Living Room Design Inspiration
Maximizing Functionality in Small Spaces

Designing for the Kitchen and Living Room
 When it comes to designing a small space, it's all about maximizing functionality. With limited square footage, it's important to carefully consider every aspect of the design to ensure that both the kitchen and living room areas are functional and aesthetically pleasing. This can be a daunting task, but with the right approach, it can be done successfully.
Kitchen
When it comes to designing a small space, it's all about maximizing functionality. With limited square footage, it's important to carefully consider every aspect of the design to ensure that both the kitchen and living room areas are functional and aesthetically pleasing. This can be a daunting task, but with the right approach, it can be done successfully.
Kitchen
In a small space, the kitchen needs to be both efficient and organized. A great way to achieve this is by incorporating multi-functional furniture and space-saving storage solutions . For example, a kitchen island can serve as both a prep area and a dining table, while also providing additional storage space underneath. Utilizing vertical storage options, such as hanging shelves or wall-mounted cabinets, can also help to maximize space in a small kitchen. Another important consideration in kitchen design for small spaces is choosing the right appliances . Opt for smaller, compact appliances that still have all the necessary features. This will not only save space but also add a modern and sleek look to the kitchen. Living Room
In a small space, the living room often serves multiple purposes, such as a place to relax, watch TV, and entertain guests. This means that it needs to be both comfortable and functional. One way to achieve this is by incorporating smart storage solutions into the design. For example, a sofa with built-in storage or a coffee table with hidden compartments can provide additional storage space without taking up extra room. In terms of furniture, opt for pieces that can serve multiple functions . For example, a sleeper sofa can provide a comfortable place for guests to sleep while also serving as seating during the day. Additionally, utilize the vertical space in the living room by adding shelves or hanging plants to add visual interest without taking up valuable floor space. Color and Lighting
In a small space, color and lighting play important roles in creating the illusion of a larger space. Use light and neutral colors on walls and furniture to create an open and airy feel. Avoid using dark colors, which can make a space feel smaller. Additionally, strategically placed lighting can make a room feel bigger and more inviting. Utilize natural light as much as possible and add additional lighting sources, such as floor or table lamps, to brighten up the space. In conclusion, designing a small kitchen and living room requires careful planning and consideration. By incorporating multi-functional furniture , space-saving storage solutions , and smart design choices such as color and lighting, you can create a space that is both functional and visually appealing. With these tips in mind, you can turn your small space into a cozy and inviting home.







