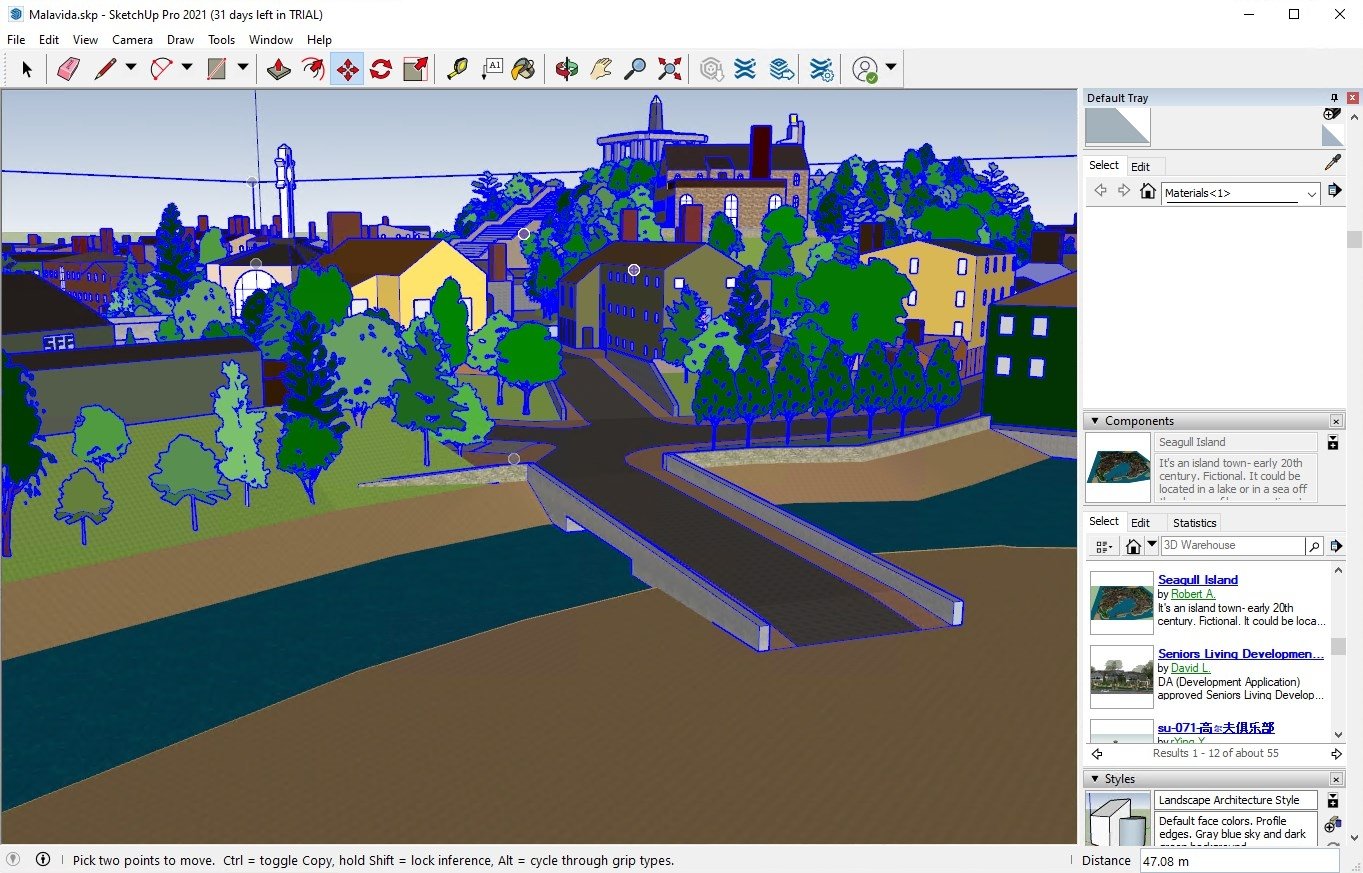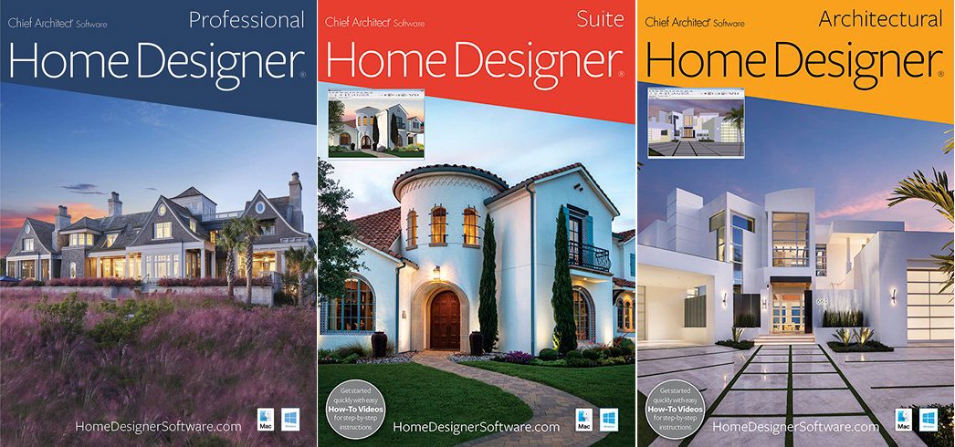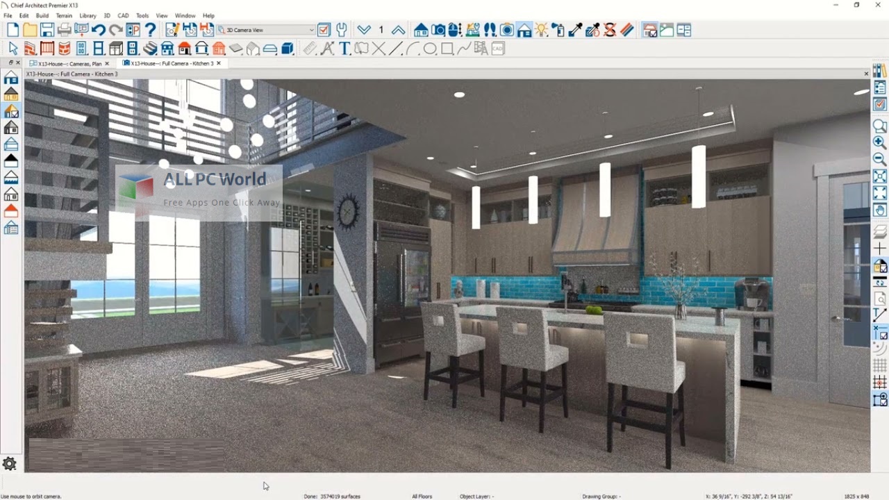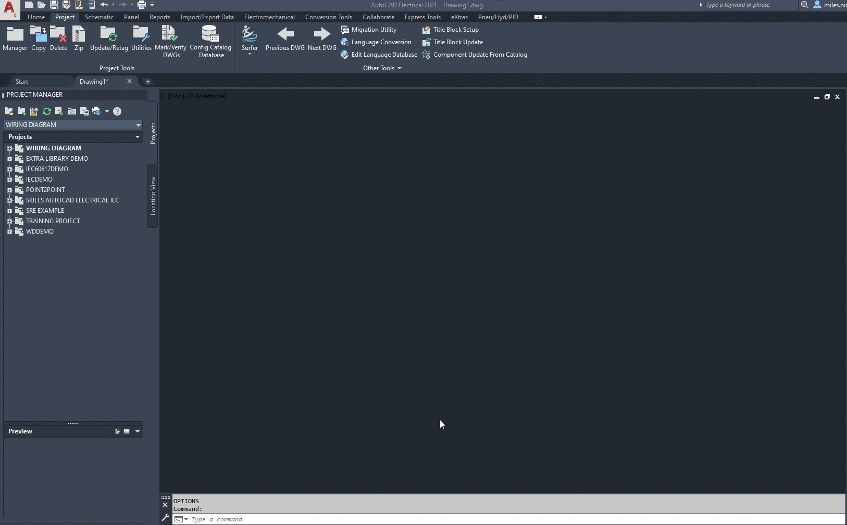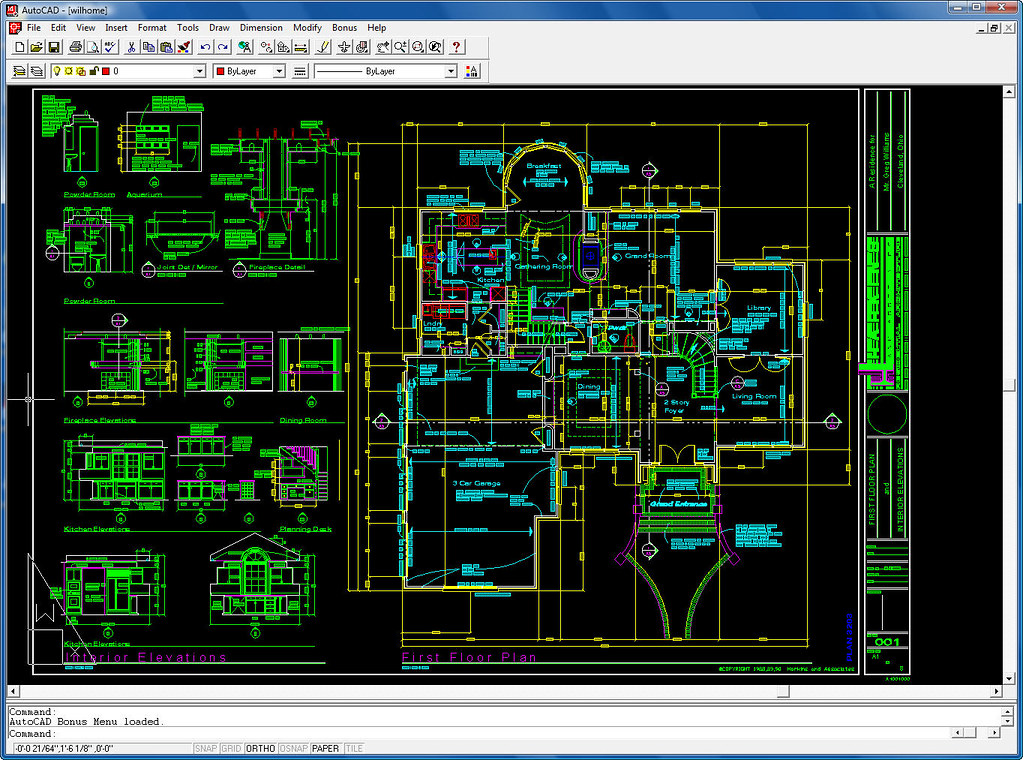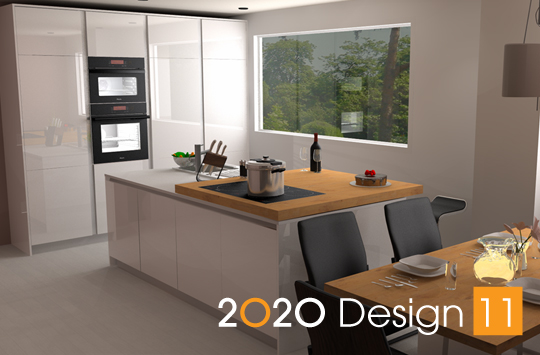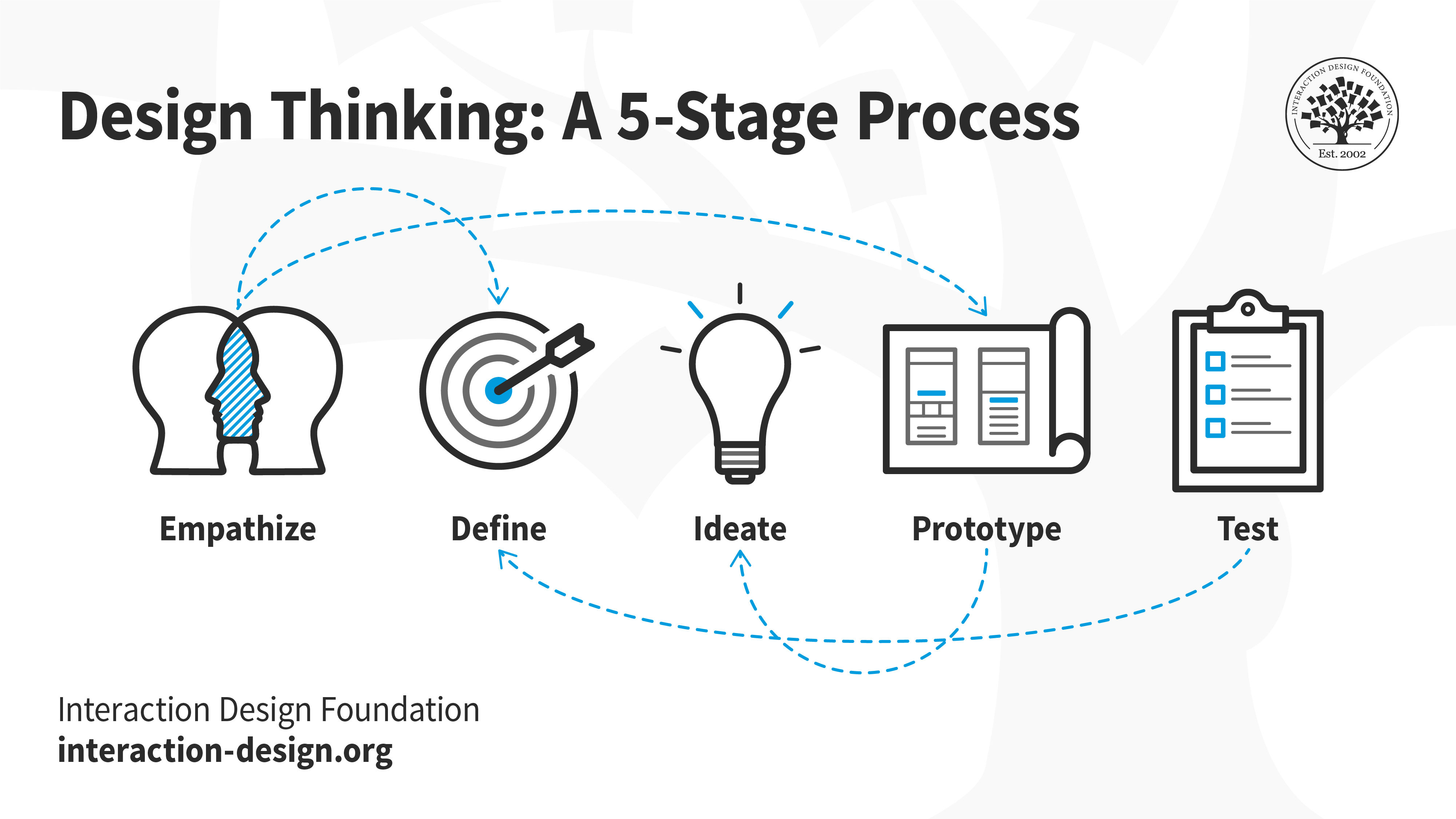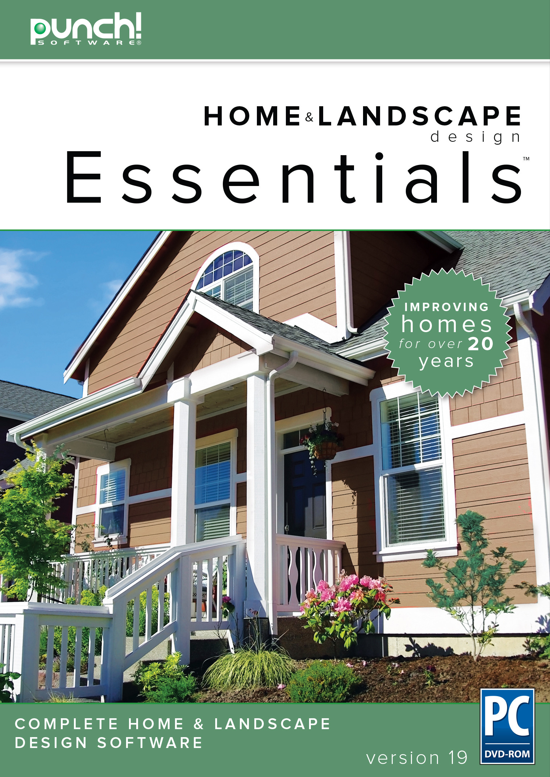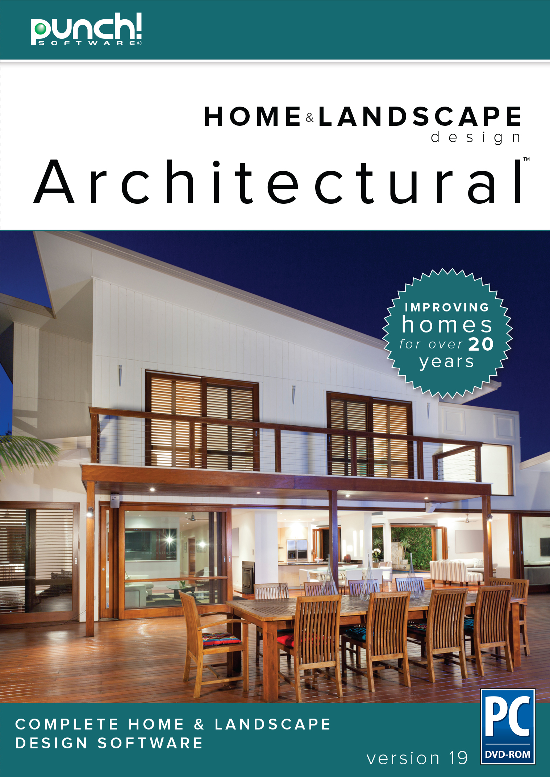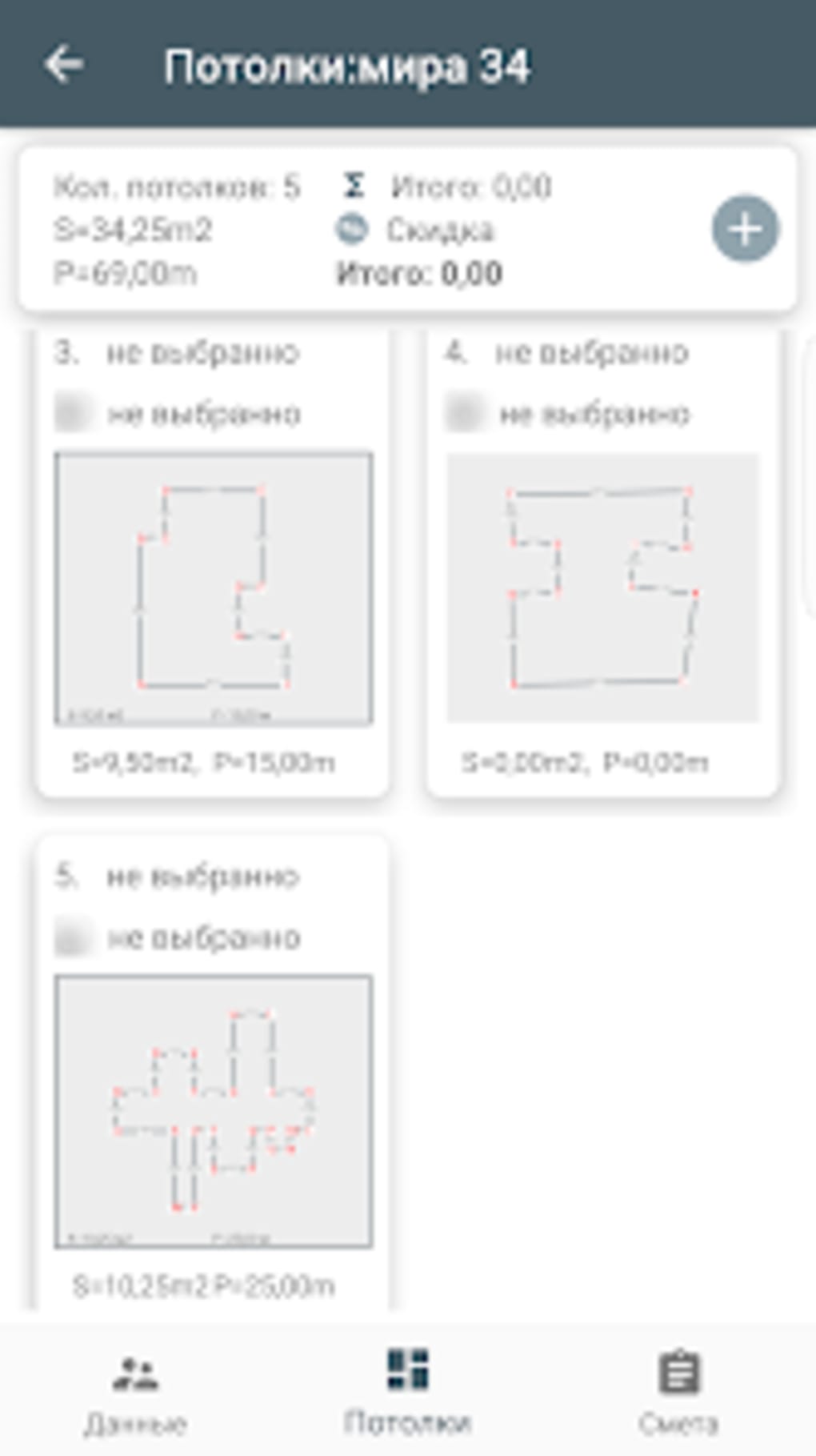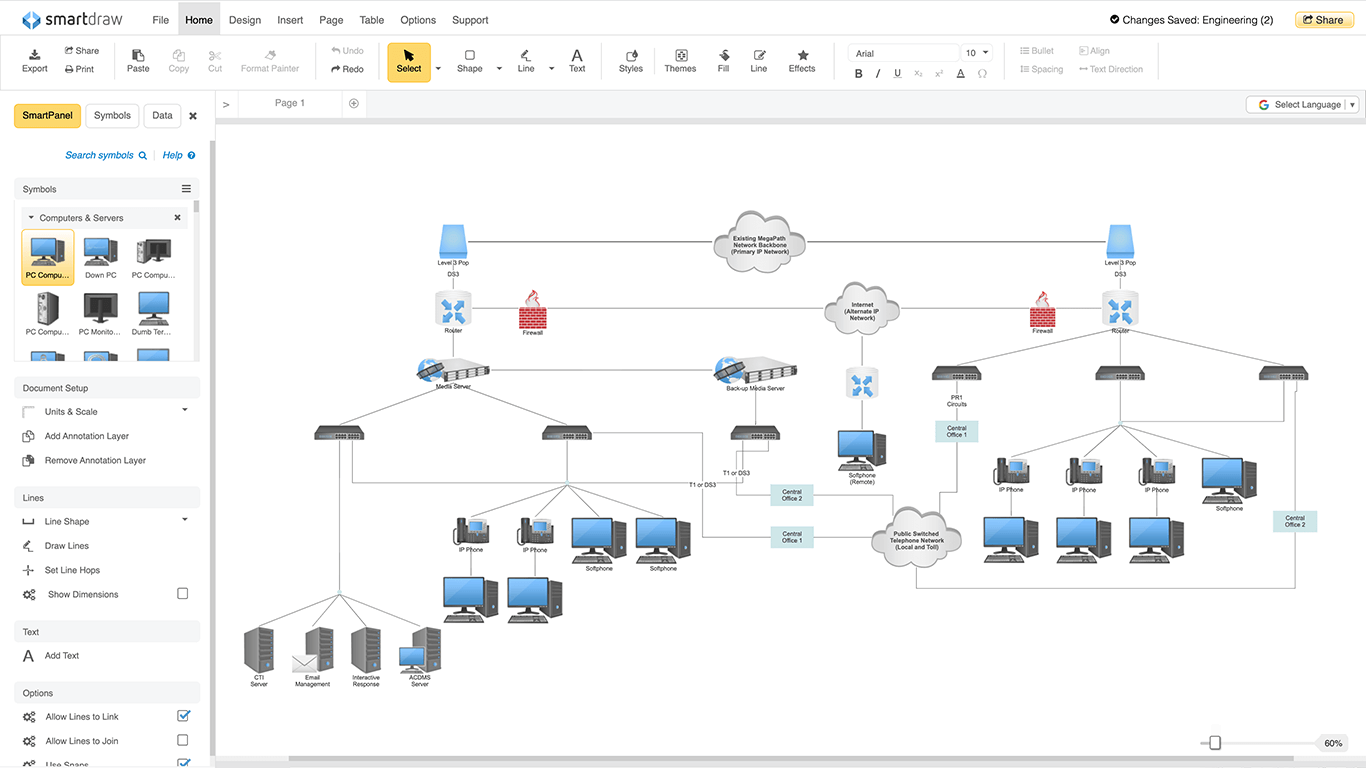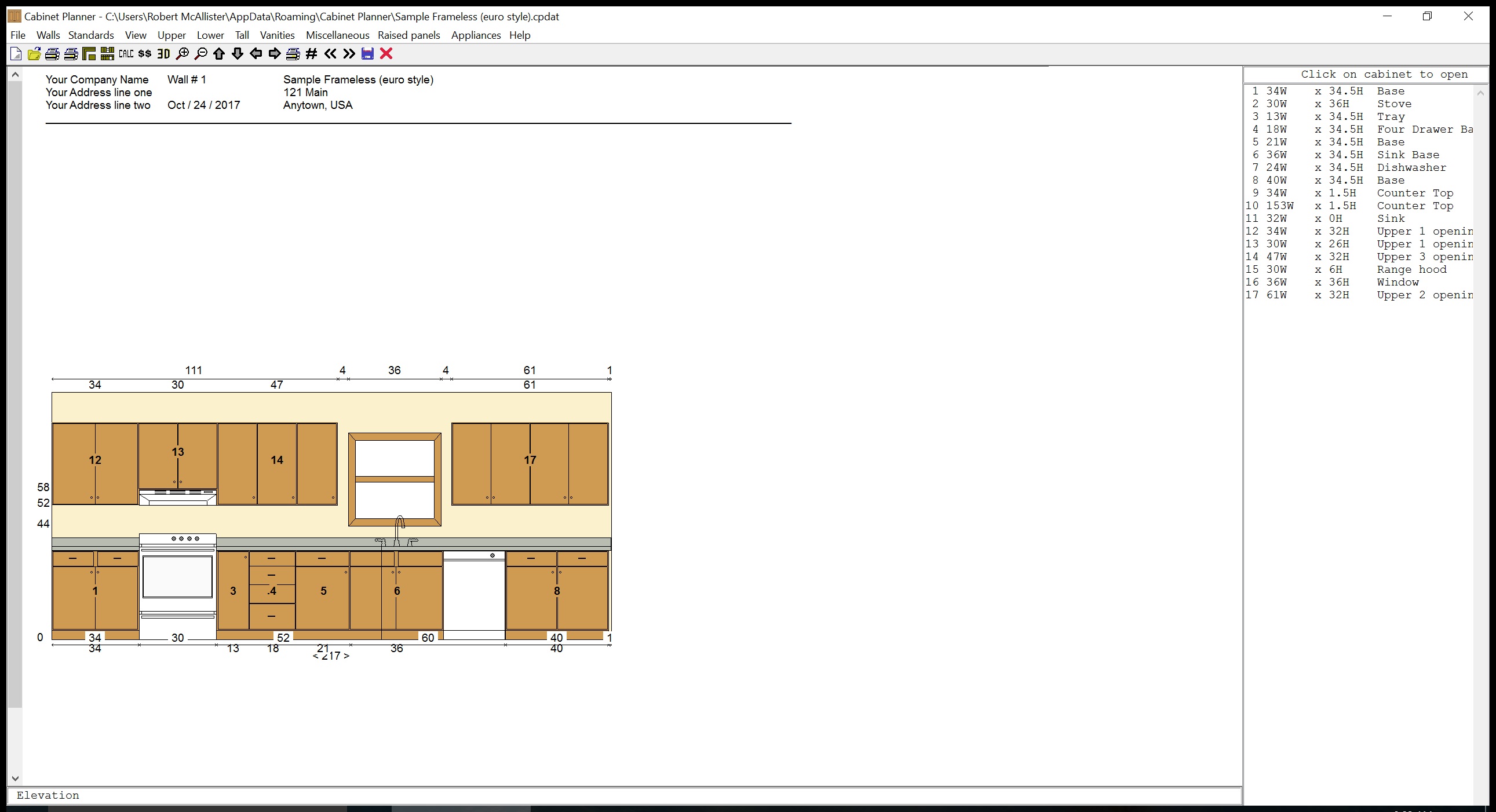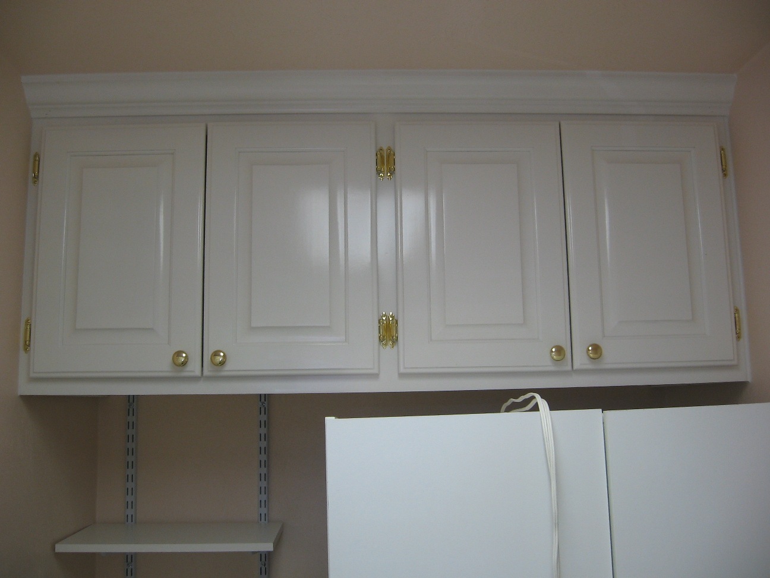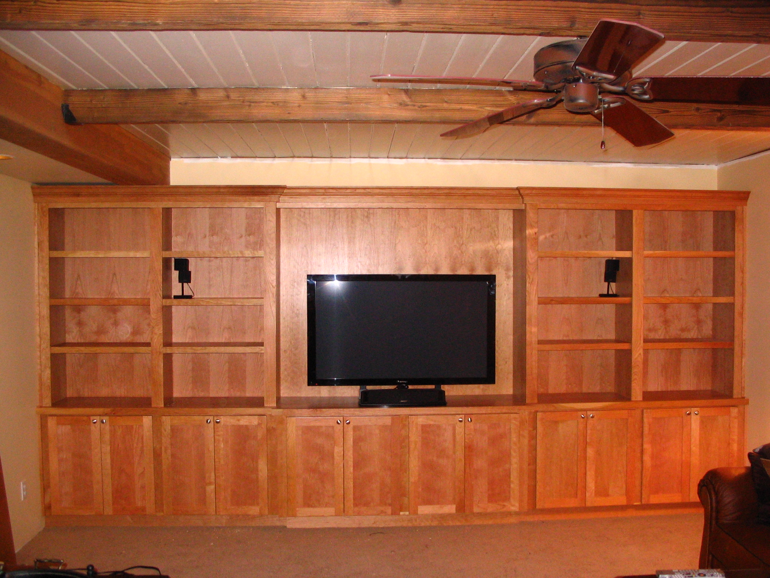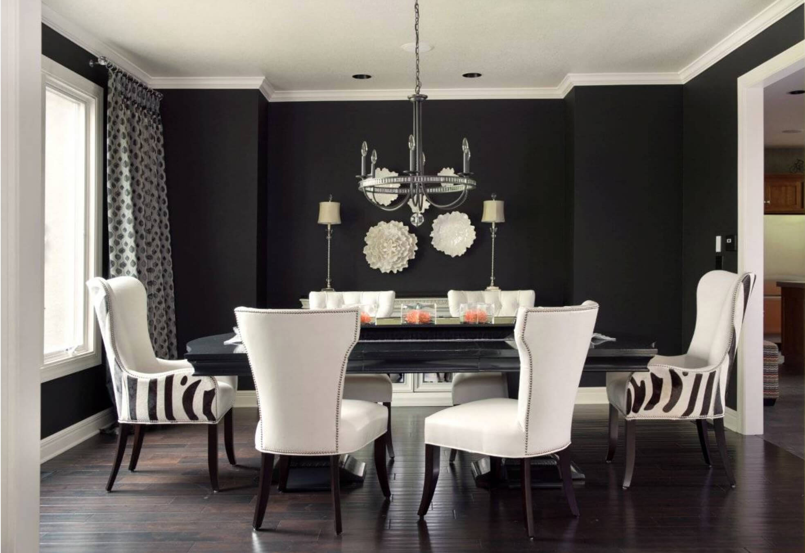When it comes to kitchen and bath drawing software, SketchUp is a top choice for both professionals and beginners alike. This powerful software boasts a wide range of features that allow you to create detailed and realistic designs for your kitchen and bathroom. What sets SketchUp apart is its user-friendly interface, making it easy for anyone to use and navigate. Whether you're a professional designer or a homeowner looking to remodel your kitchen or bathroom, SketchUp has all the tools you need to bring your vision to life.1. SketchUp: The Perfect Balance Between Functionality and User-Friendliness
If you're a homeowner looking to design your dream kitchen or bathroom, Home Designer Suite is the perfect software for you. This comprehensive software offers a variety of features specifically designed for non-professional users. With its drag-and-drop interface, you can easily create and customize your kitchen and bathroom designs. Home Designer Suite also offers an extensive library of pre-made objects and materials to choose from, allowing you to create a realistic and accurate representation of your space.2. Home Designer Suite: The Ultimate Design Solution for Homeowners
For professionals in the kitchen and bath design industry, Chief Architect is a go-to software for its advanced and sophisticated features. This software allows you to create detailed 3D designs and floor plans, making it a valuable tool for architects, interior designers, and contractors. With its powerful rendering capabilities, you can create stunning and realistic visualizations of your designs, allowing your clients to fully visualize their dream kitchen or bathroom.3. Chief Architect: Professional-Level Software for Designers and Architects
When it comes to precision and accuracy, AutoCAD is the top choice for professionals in the kitchen and bath design industry. This software is widely used in the architecture and engineering fields for its powerful drafting tools and precise measurements. With AutoCAD, you can create detailed 2D and 3D designs of your kitchen and bathroom, ensuring every aspect of your design is accurately represented.4. AutoCAD: The Industry Standard for Precise and Accurate Designs
With 20-20 Design, you can create stunning and detailed designs for your kitchen and bathroom, from start to finish. This software offers a wide range of features, including 3D rendering, customizable materials and finishes, and a large library of pre-made objects. With its user-friendly interface and extensive design tools, 20-20 Design is a top choice for professionals looking for a comprehensive solution for their kitchen and bath design needs.5. 20-20 Design: A Comprehensive Solution for Kitchen and Bath Design
For homeowners and DIY enthusiasts, Punch! Home & Landscape Design is a user-friendly and affordable software for creating beautiful and functional kitchen and bathroom designs. With its easy drag-and-drop interface, you can quickly and easily create your dream kitchen and bathroom, complete with 3D visuals to bring your designs to life. Punch! also offers a wide range of design tools and features to help you customize your designs to your liking.6. Punch! Home & Landscape Design: Bringing Your Kitchen and Bath Designs to Life
With RoomSketcher, you can easily turn your ideas into reality with its intuitive and user-friendly design tools. This software offers a variety of features, including 3D rendering, customizable materials and finishes, and a large library of pre-made objects to choose from. RoomSketcher also allows you to visualize your designs in different lighting settings, giving you a better understanding of how your kitchen or bathroom will look in different scenarios.7. RoomSketcher: Designing Your Kitchen and Bathroom Has Never Been Easier
For those looking for a simple and efficient software for their kitchen and bath designs, SmartDraw is the perfect choice. This software offers a wide range of design tools and features, including drag-and-drop functionality and customizable templates, making it easy for anyone to use. With its powerful rendering capabilities, SmartDraw allows you to create realistic 3D visuals of your designs, giving you a better idea of how your kitchen or bathroom will look in real life.8. SmartDraw: A Simple and Efficient Solution for Kitchen and Bath Design
Designed specifically for professionals in the kitchen and bath industry, ProKitchen Software offers a comprehensive solution for all your design needs. This software allows you to create detailed 2D and 3D designs, complete with customizable materials and finishes. ProKitchen also offers a variety of tools and features, including 360-degree panoramic views, making it easier for you to present your designs to clients.9. ProKitchen Software: A Comprehensive Solution for Professionals in the Kitchen and Bath Industry
For those looking to design custom cabinets for their kitchen or bathroom, Cabinet Planner is the ideal software for the job. This user-friendly software allows you to create custom cabinet designs and layouts, complete with accurate measurements and 3D visuals. With its extensive library of cabinet styles and finishes, you can easily customize your design to fit your specific needs and preferences.10. Cabinet Planner: The Perfect Software for Designing Custom Cabinets
Enhance Your House Design with Kitchen and Bath Drawing Software

Designing a Dream Home
 Designing a home is an exciting and daunting task. With so many decisions to make, it can be overwhelming to know where to begin. You want your home to be a reflection of your personal style and needs, while also being functional and aesthetically pleasing. One of the crucial areas of any home design is the kitchen and bathroom. These spaces are not only essential for daily tasks but also add value to your home. That's why it's crucial to invest in the right tools to help you create a perfect design.
Kitchen and bath drawing software
is a professional and advanced tool that can take your house design to the next level.
Designing a home is an exciting and daunting task. With so many decisions to make, it can be overwhelming to know where to begin. You want your home to be a reflection of your personal style and needs, while also being functional and aesthetically pleasing. One of the crucial areas of any home design is the kitchen and bathroom. These spaces are not only essential for daily tasks but also add value to your home. That's why it's crucial to invest in the right tools to help you create a perfect design.
Kitchen and bath drawing software
is a professional and advanced tool that can take your house design to the next level.
Efficiency and Precision
 Creating a blueprint of your kitchen and bathroom layout by hand can be time-consuming and prone to errors.
Kitchen and bath drawing software
offers a more efficient and precise way to design your ideal space. With the help of this software, you can easily draw your floor plans, add fixtures and appliances, and even visualize the final result in 3D. This allows you to experiment with different layouts, color schemes, and materials without the hassle of starting from scratch every time.
Creating a blueprint of your kitchen and bathroom layout by hand can be time-consuming and prone to errors.
Kitchen and bath drawing software
offers a more efficient and precise way to design your ideal space. With the help of this software, you can easily draw your floor plans, add fixtures and appliances, and even visualize the final result in 3D. This allows you to experiment with different layouts, color schemes, and materials without the hassle of starting from scratch every time.
Endless Design Possibilities
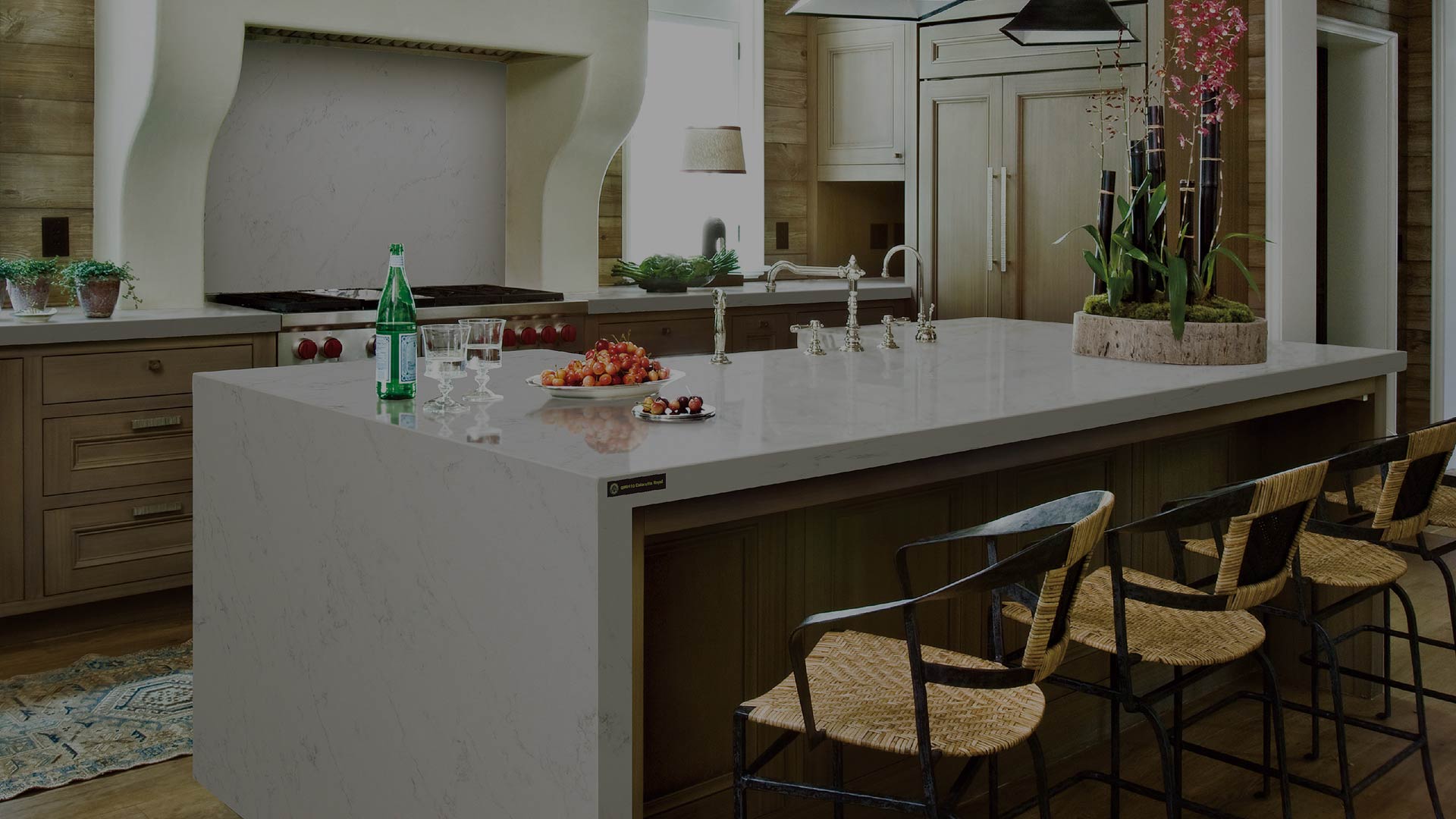 One of the best things about using
kitchen and bath drawing software
is the endless design possibilities it offers. You can choose from a wide range of pre-designed templates or create your design from scratch. The software also provides access to a vast library of fixtures, appliances, and materials to help you bring your vision to life. You can mix and match different styles and layouts, experiment with color schemes, and even add your personal touch to the design.
One of the best things about using
kitchen and bath drawing software
is the endless design possibilities it offers. You can choose from a wide range of pre-designed templates or create your design from scratch. The software also provides access to a vast library of fixtures, appliances, and materials to help you bring your vision to life. You can mix and match different styles and layouts, experiment with color schemes, and even add your personal touch to the design.
Collaboration and Communication
 Designing a home is not a solo task. It involves collaborating and communicating with architects, contractors, and other professionals. With
kitchen and bath drawing software
, you can easily share your design ideas with others and get their feedback in real-time. This not only streamlines the design process but also ensures that everyone involved in the project is on the same page.
In conclusion,
kitchen and bath drawing software
is an essential tool for any house design project. Its efficiency, precision, endless design possibilities, and collaboration features make it a must-have for homeowners, architects, and contractors alike. So why wait? Invest in this software today and see your dream home come to life in a matter of clicks.
Designing a home is not a solo task. It involves collaborating and communicating with architects, contractors, and other professionals. With
kitchen and bath drawing software
, you can easily share your design ideas with others and get their feedback in real-time. This not only streamlines the design process but also ensures that everyone involved in the project is on the same page.
In conclusion,
kitchen and bath drawing software
is an essential tool for any house design project. Its efficiency, precision, endless design possibilities, and collaboration features make it a must-have for homeowners, architects, and contractors alike. So why wait? Invest in this software today and see your dream home come to life in a matter of clicks.









