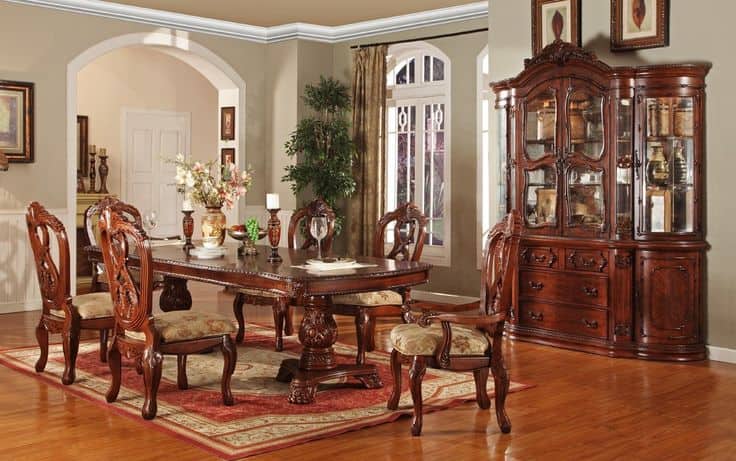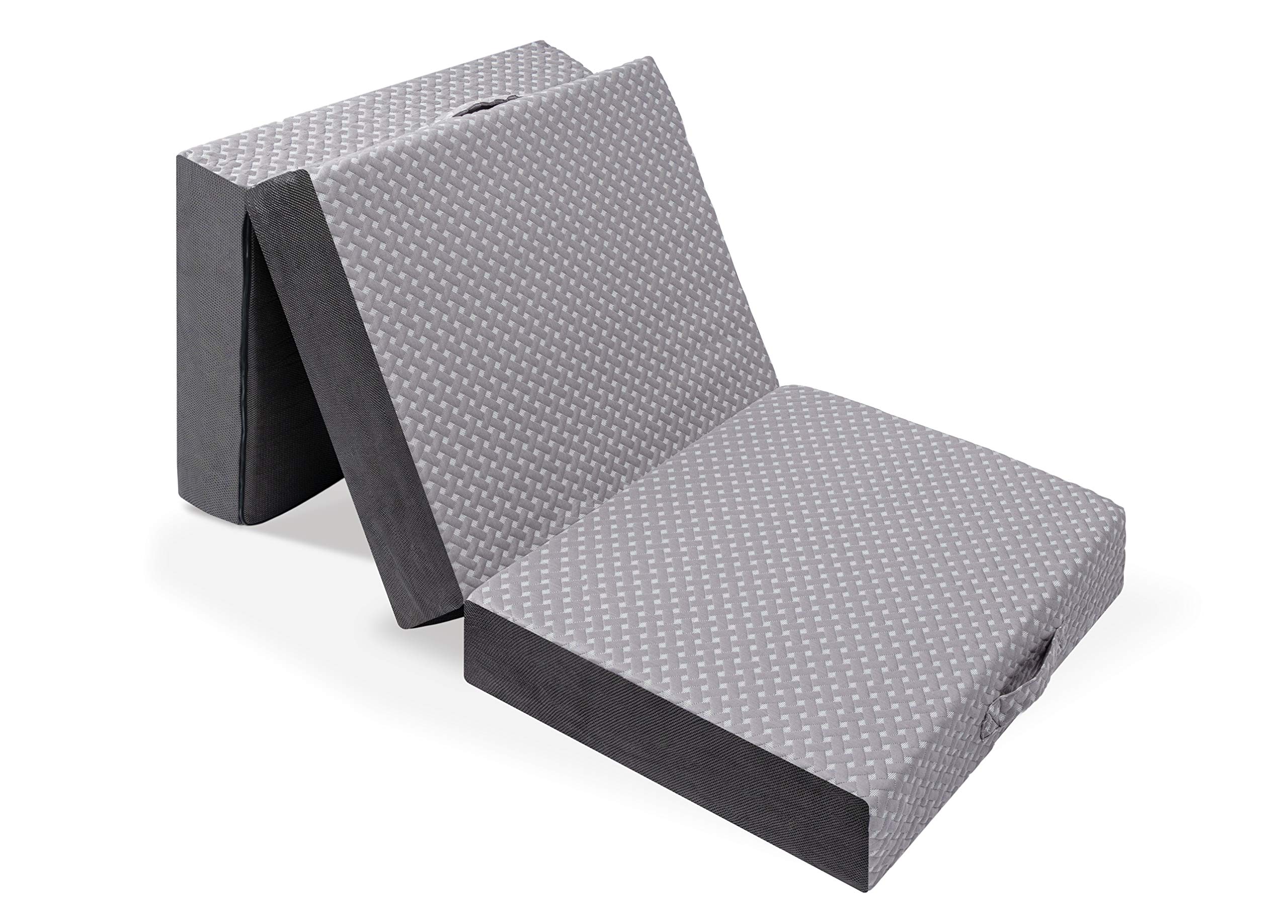The Japanese style house is unique and has many distinctive elements, it has the same concept of using "form follows function" which gives a sense of tranquillity, simplicity and of course elegance. This type of house design has been used for centuries to create cozy and aesthetically pleasing dwellings. Traditional Japanese house designs encompass a variety of styles. The most popular consist of the Shinto Shrine style, traditional tea house plans, Zen-inspired, and Minka (farmhouses). These styles of Japanese house plans feature natural elements, such as wood, stone, and clay, that bring in harmony and balance between nature and the built environment.Japanese Traditional House Design
This style of the Japanese house is all about minimalism with a hint of ornamentation, the walls are typically made out of wood with intricate carvings and no interior walls or partitions, allowing for an open floor plan creating a flexible space. The Shinto shrine style house typically has a simple single room enclosed by a verandah. It is equipped with a central decorative pillar for aesthetic as well as structural purposes. These houses are one of the few styles in Japanese art that offer us the opportunity to observe the relationships between architectural design and religious beliefs.Shinto Shrine Style House Plans
The traditional Japanese tea house is an example of a much-loved architecture form throughout the centuries. It is known for its low-profile and subdued mix of materials, such as wood, plaster, and stone, which allows it to blend into the environment. The traditional tea house usually has a small entrance space that is connected to a long open room, it has a slightly raised floor and a teahouse style roof that is supported at the ends and along the sides by posts or pillars. It also features a fireplace or hearth and a sink for preparing tea and other beverages. The interior design often includes traditional items such as platforms for tatami mats, wooden stools, containers for tea, and scrolls.Traditional Japanese Tea House Plans
Zen-influenced home designs heavily incorporate nature-centric elements into the design, from the use of natural materials such as wood and stone to the use of lighting and even ventilation to emphasize the presence of natural elements in the home. These designs have a strong emphasis on a focused line of sight, symmetrical shapes, and the use of natural elements, such as natural light, trees, rocks, and water elements. The goal of this design is to create a tranquil and peaceful atmosphere that provides a calming counterpoint to the hustle and bustle of modern life.Zen-Inspired Home Design
Minka designs are all about bringing nature inside the house, also known as “gentle rural coziness”. These Japanese houses come from a long farming tradition and feature distinctively curved roofs usually made of clay tiles, numerous windows, and round timber columns. Minka Japanese farmhouses are typically organized around a central courtyard space that serves as a gathering spot for family and friends. As for the interior, rooms are usually connected by a central hallway or a large open space. Minka houses feature low ceilings, mellow lighting, and a muted sense of color that create a warm and inviting atmosphere.Minka Japanese Farmhouse Plans
Gassho-zukuri houses, also known as “prayer-style” houses, resemble large prayer hands positioned upraised in open sky, known in the English language as the “praying mantis” style of architecture. These Japanese-style homes are usually tall and slender with two roof sections that form a gable, and the materials used for construction are natural materials like wood and stone. These types of houses have wide porches in the front which serve various purposes such as allowing ventilation and providing a place for several people to gather together. Gassho-zukuri house designs offer a simple and tranquil style of living.Gassho-Zukuri Houses Plans
Yosemune-zukuri house plans are characterized by an elegant and beautiful hipped-roof with curved eaves forming a U-shape around the house. This design is one of the most popular and iconic styles in Japan, used since the Edo period in the 1600s, and it can be found in many historical buildings throughout the country. Unlike the Gassho-zukuri style, which is tall and slender, the Yosemune-zukuri design is wider and more stout. These Japanese-style houses feature a hip-and-gable roof, an entryway with machi-niwa, and a sunken living room. This type of house plan would be best suited for a more temperate climate, as its design helps keep the house cool.Yosemune-Zukuri House Plans
Shoin-zukuri house plans are usually found in traditional Japanese architecture. It embodies the exact definition of a “beauty in simplicity” It has a structure of residential is composed of several components, such as the entrance (genkan, uchidashi, and heiwa-no-ma), a stone garden (tsukimidai), the reception room, a study and a tokonoma. Shoin-zukuri houses feature handcrafted woodwork and walls that are usually made out of wood, bamboo, and wicker. The sozayagura (stair-like tower) is a defining characteristic of this style since it provides both a connection to and separation from the outer world. The Shoin-zukuri house provides a traditional aesthetic.Shoin-Zukuri House Plans
The Katsura Imperial Villa is a traditional Japanese imperial villa located in Kyoto, Japan. As one of the most iconic examples of classical Japanese architecture and design, the Katsura Imperial Villa is renowned for its exquisite beauty and harmony of nature and construction. It is also praised for its use of bamboo and pine, which creates an awe-inspiring atmosphere of natural beauty. The Katsura Imperial Villa consists of four main structures, with various detached structures and gardens scattered across the grounds. This house offers a modern take on traditional Japanese house plans by blending old and new elements, creating an environment of unparalleled harmony.The Katsura Imperial Villa Plans
Post and beam house designs have been a staple of Japanese architectural design for centuries. These designs make use of wooden posts and beams that run from the foundation of a house up to the roof, creating a sturdy and durable frame for a house. Japanese post and beam house plans feature oversized timber frames that give the house a heavy and formidable presence and help to provide a strong structure that can easily accommodate larger rooms or open spaces. The posts and beams also provide support to the outer walls of the house and help to make the entire structure more resistant to earthquakes and other natural disasters.Japanese Post & Beam Home Designs
Daimyo palace house plans are inspired by the majestic Japanese palaces found in the Imperial Palace of Tokyo, as well as the other traditional palaces present throughout the country. These grandiose structures, which were originally built for the Japanese nobility, are truly unique and have been used as inspiration for many modern Japanese house designs. The Daimyo palace house plans feature a hipped roof and are usually made out of stone or brick, with wooden beams and frames. The ornate interiors are organized around an open courtyard with a large stairway leading to the main entrance. As expected, many luxurious and opulent features are present, such as a grand audience hall, luxurious sleeping quarters, and an expansive garden area.Daimyo Palace House Plans
The Layout of Japanese Traditional Houses
 Many Japanese traditional houses have a distinctive layout, with the
main building
typically found at the center of the space surrounded by supporting structures. Inside the main building, all rooms usually have a tatami floor, low tables, and rice paper sliding doors that open into either a reception area, main living area, bedrooms, and/or a study. This primary structure, along with other
traditional features
such as lattice windows, wooden pillars, terraces, and a low earthen wall surrounding the house, are defining features of a Japanese traditional house plan.
Many Japanese traditional houses have a distinctive layout, with the
main building
typically found at the center of the space surrounded by supporting structures. Inside the main building, all rooms usually have a tatami floor, low tables, and rice paper sliding doors that open into either a reception area, main living area, bedrooms, and/or a study. This primary structure, along with other
traditional features
such as lattice windows, wooden pillars, terraces, and a low earthen wall surrounding the house, are defining features of a Japanese traditional house plan.
Design Elements to Consider
 A well-crafted traditional Japanese house plan should be designed in an aesthetically pleasing way. Carefully consider the following design elements when looking for a traditional house plan:
A well-crafted traditional Japanese house plan should be designed in an aesthetically pleasing way. Carefully consider the following design elements when looking for a traditional house plan:
- The size of each room and the building as a whole
- The location of the corridor
- The overall layout
Traditional Japanese House Plans
 Popular traditional Japanese house plans include:
Shoin-zukuri
style house which includes a main building, guest house (Kasodono) and attached bath (Kashikiri buro) Japanese tea houses and Japanese gardens.
Kominka
style houses, which are old-style wooden homes found in rural areas, and
Kuruma Zukuri
style houses, which feature a verandah, allowing for a flexible living space. With these traditional house plans, small-space living is a must. Consider furniture placement and use of color carefully to create a comfortable atmosphere.
Popular traditional Japanese house plans include:
Shoin-zukuri
style house which includes a main building, guest house (Kasodono) and attached bath (Kashikiri buro) Japanese tea houses and Japanese gardens.
Kominka
style houses, which are old-style wooden homes found in rural areas, and
Kuruma Zukuri
style houses, which feature a verandah, allowing for a flexible living space. With these traditional house plans, small-space living is a must. Consider furniture placement and use of color carefully to create a comfortable atmosphere.




































































































