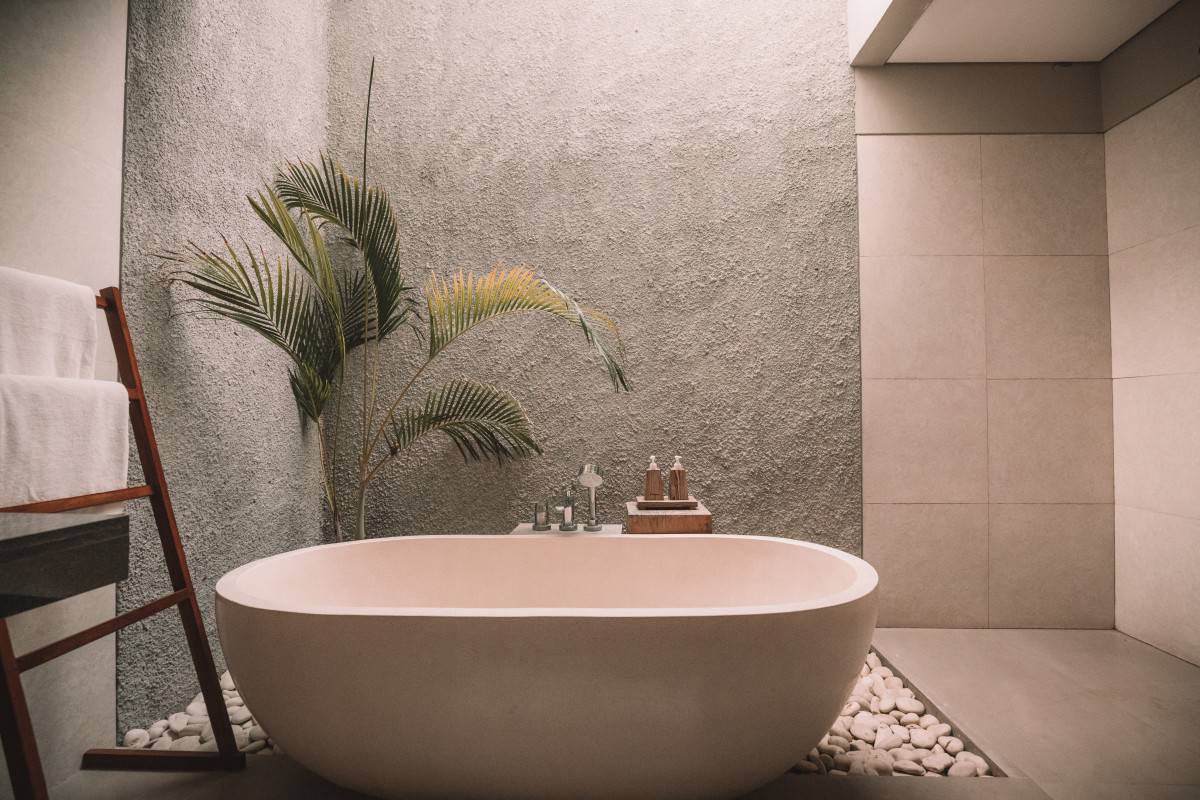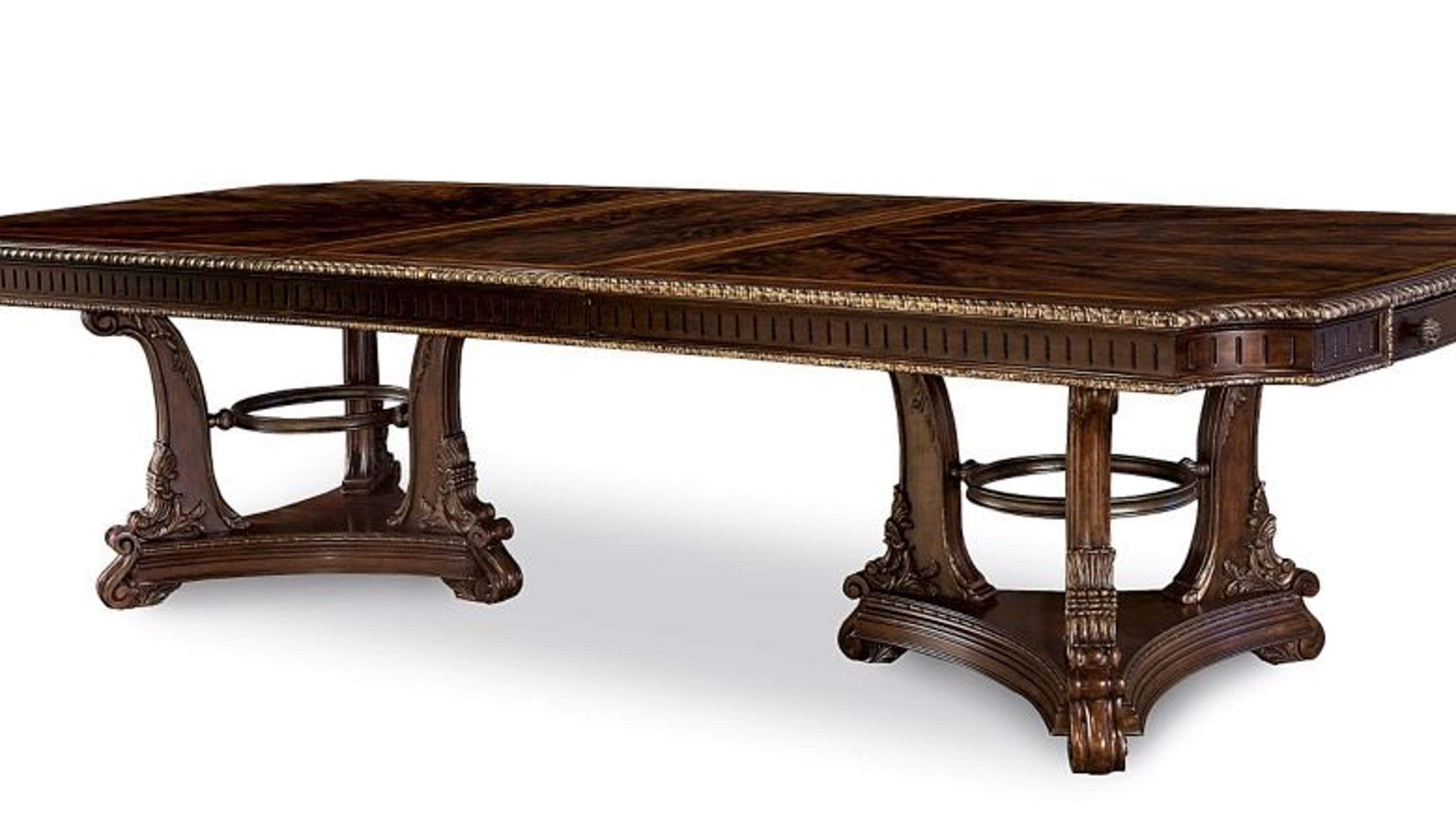Traditional Indonesian house designs have been around for many centuries, and even though they may look old fashioned, they still remain popular due to their classic look and feel, and their strong connections to the local culture. Traditional Indonesian houses are usually made of wood, bamboo, and other local materials and feature high, peaked roofs and large overhangs, providing shade and protection from the tropical climate. The interior walls and floors usually feature traditional artwork, such as batik designs, and the houses generally have an open plan, allowing air circulation. Traditional Indonesian house designs
Modern Indonesian house designs are typically more contemporary in style than traditional Indonesian houses, with a focus on sleek lines and geometric shapes. These houses often emphasize the use of natural materials and blend organic elements into their designs, such as large windows for natural light, natural stone paving for outdoor patios, and tropical plants for shade and decoration. The designs are further contemporary with the use of neutral colors, and modern furniture and appliances. Modern Indonesian house designs
Minimalist Indonesian house designs are becoming increasingly popular due to the stylish yet unobtrusive look these homes can have. With minimalism, less is more and the focus is on clean lines and simplicity in design. Minimalist homes typically feature open plan living areas, minimal furniture and decoration, and are generally painted in neutral colors. The use of wooden furniture and accents, as well as natural materials such as stone and rattan, can help to give the home an air of warmth. Minimalist Indonesian house designs
Tropical Indonesian house designs incorporate elements of traditional Indonesian design with modern, contemporary looks. These homes typically feature natural materials such as wood, bamboo and stone, along with large windows to allow in natural light. The homes often have large overhangs to provide shade and protection from the tropical sun, and spacious outdoor patios for entertaining and lounging. The décor is typically bright and bold, with lots of colorful artwork and patterns in both traditional and contemporary styles. Indonesian Tropical house designs
Long houses are a traditional form of Indonesian house designs that were popular in many parts of the archipelago, and are still built in some areas today. These houses are typically made of wood, have a large open living area and can be up to 10 metres long, although they are usually much shorter. The houses usually feature multiple entrances, as this allows for the occupants to move freely between rooms. They also have slanted roofs to shed water easily, and the walls are usually decorated with intricate wood carvings. Long House Designs from Indonesia
Sustainability has become an important part of contemporary Indonesian house designs. The use of local, renewable materials such as bamboo and wood is essential. These materials are long lasting and help to keep the home insulated and free from drafts. Sustainable homes also feature energy efficient lighting, solar power and other green technologies to keep the home powered. Additionally, sustainable homes often use water collection systems, such as rainwater tanks, to collect and store rainwater for re-use. Sustainable Indonesian house designs
Vintage Indonesian house designs have been gaining in popularity as more people have come to appreciate their unique character and charm. These homes usually feature classic, colonial-style architecture, and rely heavily on natural materials such as wood, stone and rattan. The exterior often features traditional Indonesian carved wood and stone elements, while the interior is typically very light and airy with pale colors and minimal furniture. Vintage Indonesian houses are usually designed with a lot of breezy outdoor areas to help keep the homes cool naturally. Vintage Indonesian house designs
Mid-century Indonesian house designs bring together elements of both classic and contemporary design in a distinctive, modern style. Mid-century homes are usually characterized by large windows for ample natural light, plenty of outdoor space, and natural materials including wood, stone, and bamboo. Other elements such as decorative tiles and art deco lighting elements can help add to a mid-century feel, as can furniture and décor items with vintage styling. Mid-Century Indonesian house designs
Balinese house designs are inspired by the traditional architecture and culture of Bali. These homes often feature bright colors, decorative wood and stone accents, and plenty of outdoor living space for entertaining. Balinese houses are typically surrounded by lush tropical gardens and feature elements of traditional Indonesian style, such as carved doorways, colorful wall hangings, and art accents. Balinese homes are usually comfortable, homey and welcoming, and have a distinctive and lively atmosphere. Balinese house designs
Contemporary Indonesian house designs combine modern design with traditional Indonesian elements in order to create a unique style. These homes are typically minimalist in style, and often feature large windows and doors, natural materials such as wood and stone, and modern furniture and appliances. Contemporary Indonesian homes are usually painted in neutral colors and feature plenty of outdoor space to relax and entertain. They usually have an open-plan interior, creating a light and airy atmosphere. Contemporary Indonesian house designs
Design Principles of Traditional Indonesian Home
 Indonesia is home to a variety of the world’s oldest and most beautiful housing styles, but none compare to the unique and stunning designs of traditional Indonesian home. Inspired by the stunning landscapes of the archipelago and the abundant local materials, the Indonesian architecture has been continuously shifting and adapting for centuries. Its unique blends of modern and traditional elements make it an ever-changing subject, and one that is increasingly appreciated and explored.
Indonesia is home to a variety of the world’s oldest and most beautiful housing styles, but none compare to the unique and stunning designs of traditional Indonesian home. Inspired by the stunning landscapes of the archipelago and the abundant local materials, the Indonesian architecture has been continuously shifting and adapting for centuries. Its unique blends of modern and traditional elements make it an ever-changing subject, and one that is increasingly appreciated and explored.
Functional and Efficient Design
 A traditional Indonesian house design is often an efficient adaptation of local terrain, culture, materials, and resources. Perfectly in tune with its landscape, Indonesian houses are often built low to maximize air flow as well as to hold up against potential flooding. Indonesians have also made great use of native materials, such as bamboo, for their
structural
and
interior
design. Used for everything from roofs to floors and indoors and out, Indonesian builders have also taken advantage of the abundant native vegetation to ensure the house is both functional and aesthetically pleasing.
A traditional Indonesian house design is often an efficient adaptation of local terrain, culture, materials, and resources. Perfectly in tune with its landscape, Indonesian houses are often built low to maximize air flow as well as to hold up against potential flooding. Indonesians have also made great use of native materials, such as bamboo, for their
structural
and
interior
design. Used for everything from roofs to floors and indoors and out, Indonesian builders have also taken advantage of the abundant native vegetation to ensure the house is both functional and aesthetically pleasing.
Sustainability and Environmental Impact
 Incorporating sustainability and environmental consciousness into its designs, the traditional Indonesian house is built to be energy-efficient and long-lasting. Generally constructed from natural and renewable materials like rattan, bamboo, and timber, classic Indonesian homes turn waste into beautiful details with recognizable flora and fauna elements. Such practices not only reduce the footprint of the dwelling, but also is a testament to the country’s commitment to protecting its environment and resources.
Incorporating sustainability and environmental consciousness into its designs, the traditional Indonesian house is built to be energy-efficient and long-lasting. Generally constructed from natural and renewable materials like rattan, bamboo, and timber, classic Indonesian homes turn waste into beautiful details with recognizable flora and fauna elements. Such practices not only reduce the footprint of the dwelling, but also is a testament to the country’s commitment to protecting its environment and resources.
Geometric Shapes
 The sharp angles and symmetrical shapes of traditional Indonesian house design provide undeniable visual appeal. Rectangles, triangles, squares, and other
geometric
shapes and patterns dominate the designs, creating exquisite interior and exterior designs. When creating a roof or an element of the home, several triangular shapes are connected to form a complex and unconventional structure.
The sharp angles and symmetrical shapes of traditional Indonesian house design provide undeniable visual appeal. Rectangles, triangles, squares, and other
geometric
shapes and patterns dominate the designs, creating exquisite interior and exterior designs. When creating a roof or an element of the home, several triangular shapes are connected to form a complex and unconventional structure.
The Significance of Details
 No element is lacking in the unique design of a traditional Indonesian house. Even the smallest of details associated with the construction of a traditional Indonesian home carry important symbolic meanings. Windows, doors, walls, and even color choices are traditionally selected to enhance the energy of the house by promoting well-being and positive vibes.
No element is lacking in the unique design of a traditional Indonesian house. Even the smallest of details associated with the construction of a traditional Indonesian home carry important symbolic meanings. Windows, doors, walls, and even color choices are traditionally selected to enhance the energy of the house by promoting well-being and positive vibes.

















































































