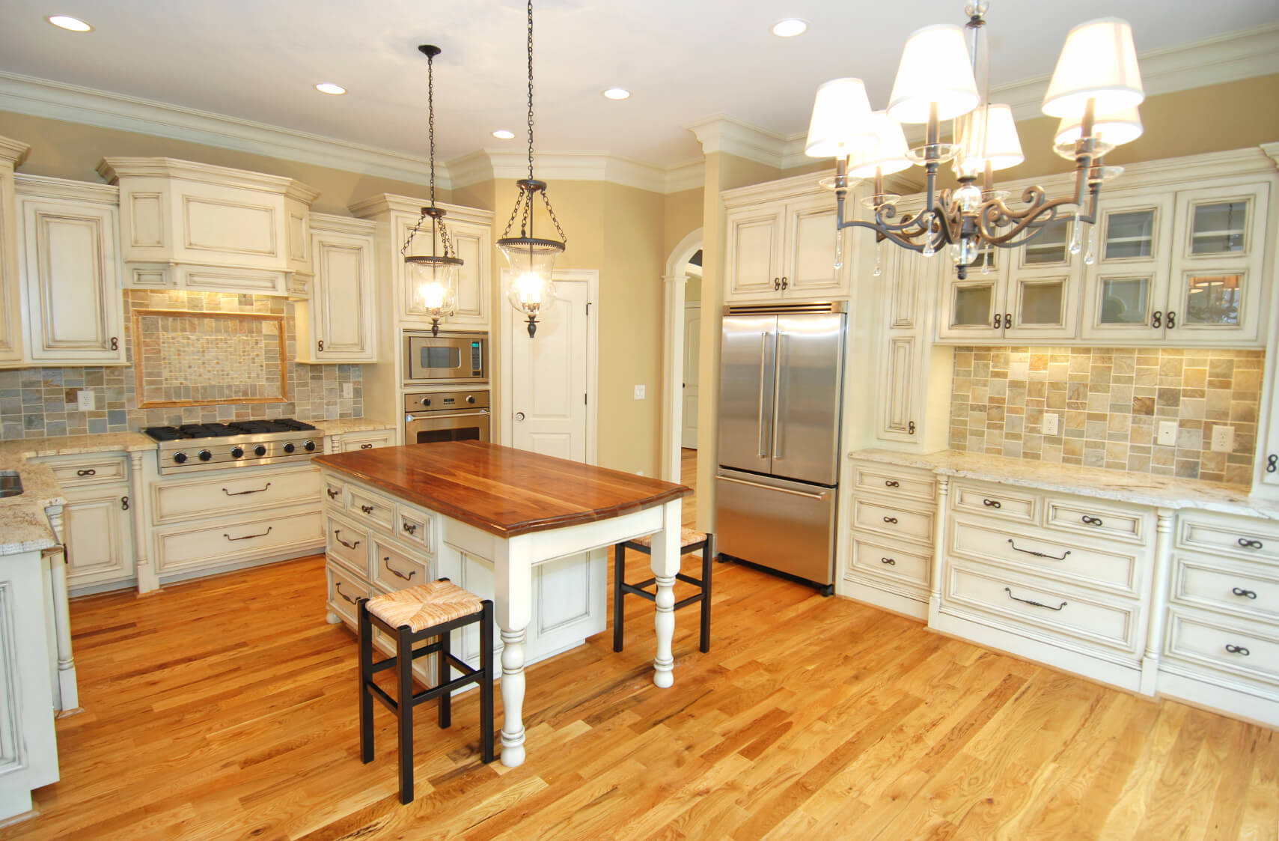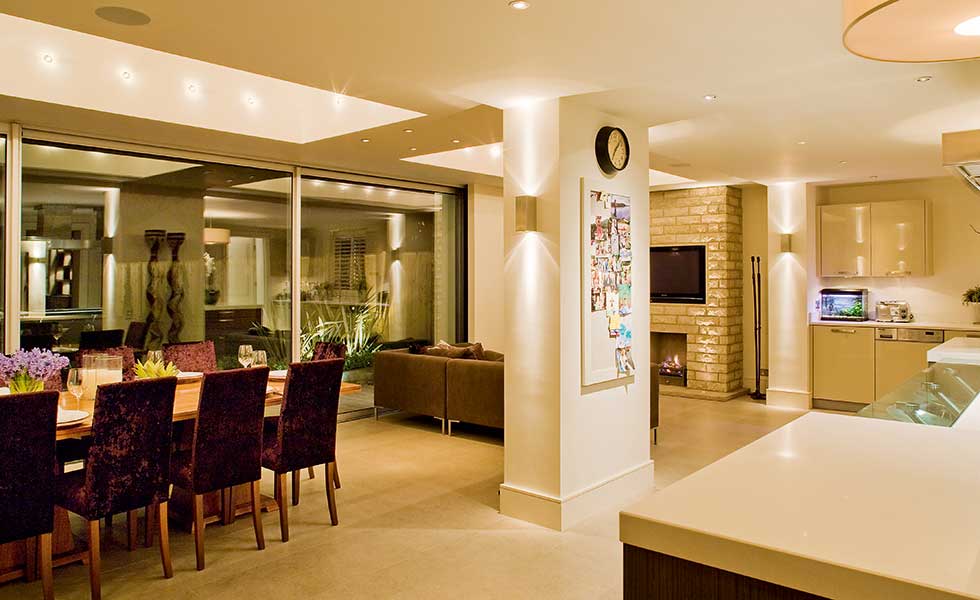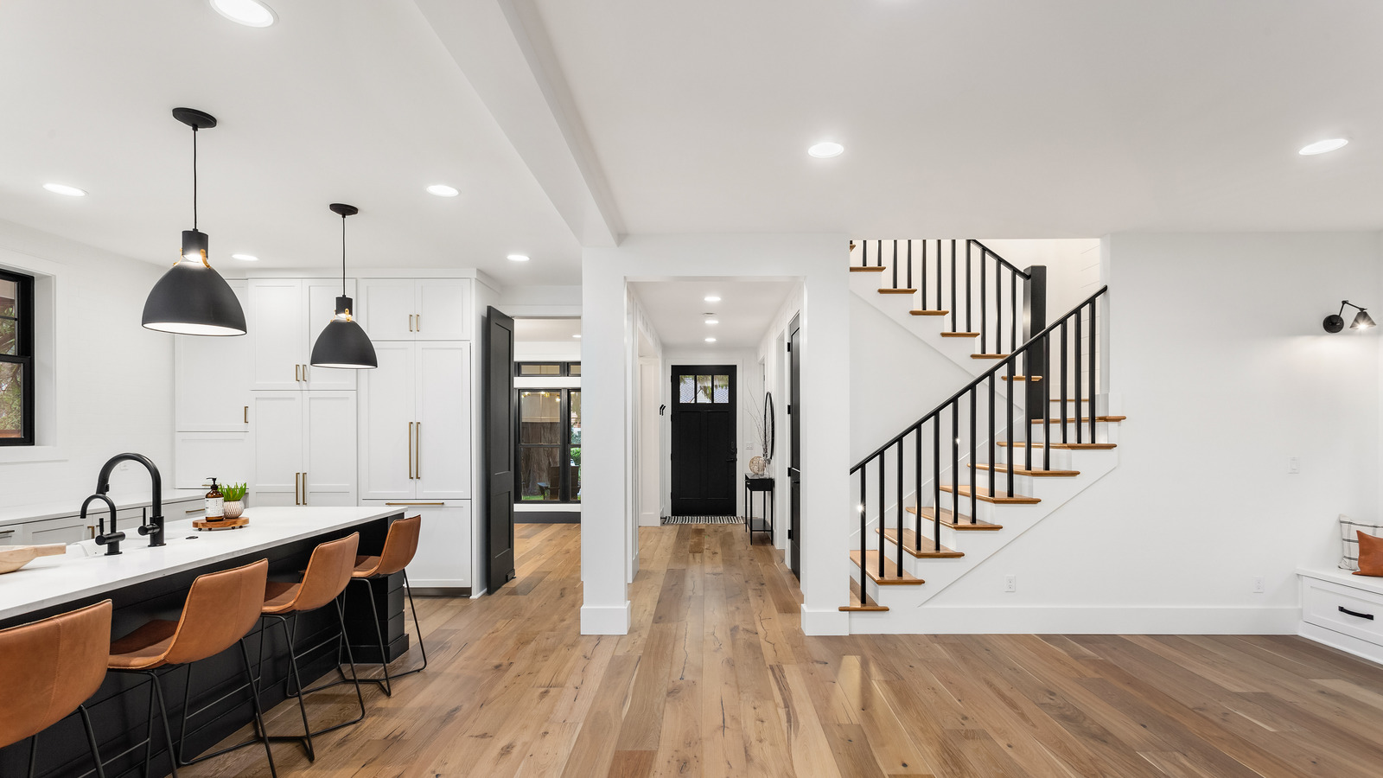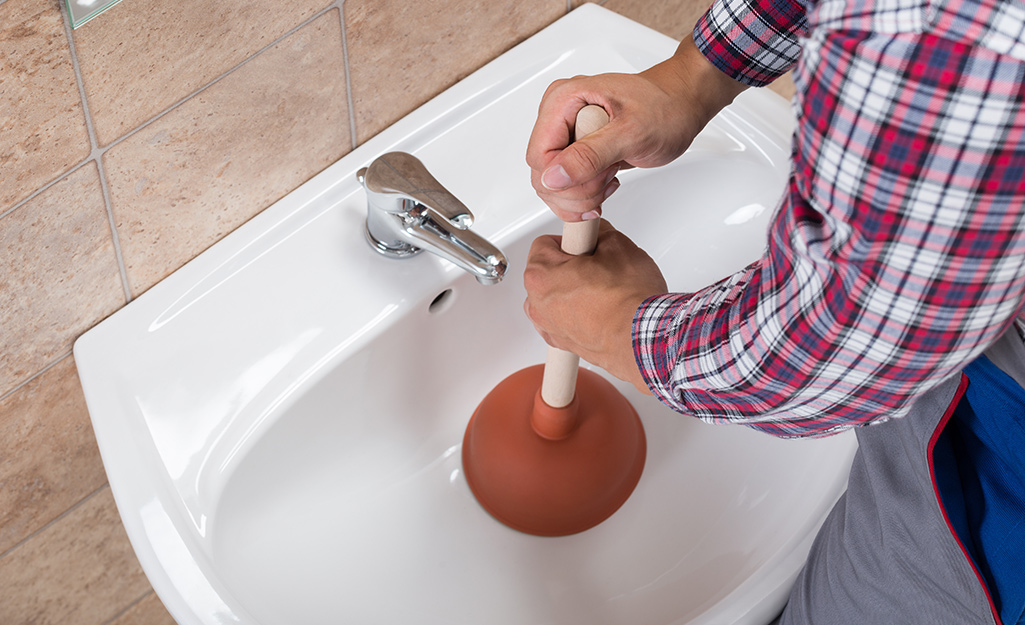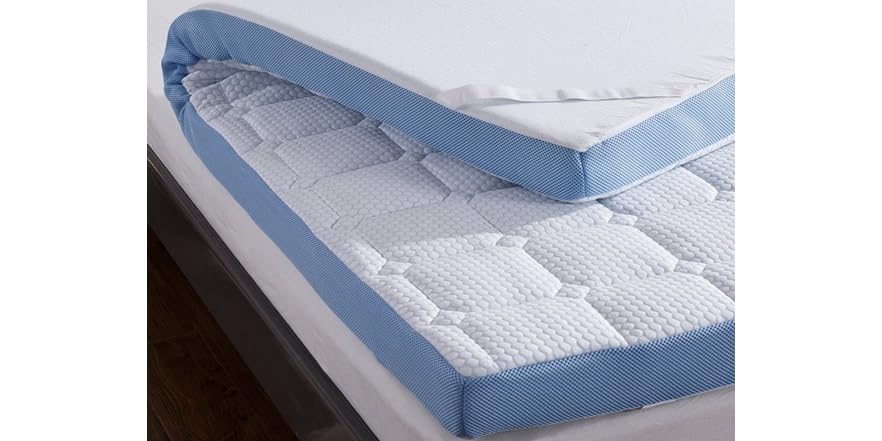Open plan kitchens have become increasingly popular in recent years, and for good reason. This design concept eliminates walls and barriers between the kitchen, dining room, and living area, creating a seamless flow and maximizing space. If you're considering an open plan kitchen for your home, here are 10 main ideas to inspire your design. Open Plan Kitchen Ideas
The key to a successful open plan kitchen is a well-thought-out design. When it comes to the kitchen, functionality is key. Consider incorporating a large kitchen island, which can serve as a prep area, dining space, and extra storage. Maximize storage space by utilizing built-in cabinets and drawers, and keep the countertops clutter-free for a clean and modern look.Open Concept Kitchen Design
When designing your open plan kitchen, it's important to consider the layout. A popular option is the L-shaped layout, which allows for a natural flow between the kitchen, dining area, and living room. Another layout to consider is the U-shaped kitchen, which provides plenty of counter space and allows for a central kitchen island.Open Plan Kitchen Layout
An open plan kitchen and living room combination is the perfect solution for entertaining and spending time with family. Consider using different flooring materials to differentiate between the two areas, or use a large area rug to anchor the living room space. Use similar color palettes and decor to create a cohesive look.Open Plan Kitchen Living Room
The dining area is an important part of any open plan kitchen. Choose a dining table and chairs that complement your kitchen design, and consider incorporating a statement lighting fixture above the table to add visual interest. If space allows, you can also add a built-in banquette for extra seating and storage.Open Plan Kitchen Dining Area
A kitchen island is a must-have in any open plan kitchen. It serves as a focal point and provides additional storage and workspace. Consider adding a sink or a cooktop to your kitchen island for added functionality. You can also use the island as a breakfast bar or a casual dining area.Open Plan Kitchen Island
If you have the space and budget, consider extending your kitchen to create an open plan layout. This will not only add square footage to your home, but it will also increase the functionality and value of your property. You can also incorporate large windows or skylights to bring in natural light and create a bright and airy space.Open Plan Kitchen Extension
When it comes to decorating an open plan kitchen, cohesiveness is key. Stick to a consistent color palette and design style throughout the space to create a seamless flow. Use accents such as throw pillows, rugs, and artwork to add pops of color and personality to the space.Open Plan Kitchen Decor
The flooring you choose for your open plan kitchen should be durable, easy to clean, and visually appealing. Consider using the same flooring material throughout the entire space to create a cohesive look. Alternatively, you can use different materials to define each area, such as hardwood in the living room and tile in the kitchen.Open Plan Kitchen Flooring
Proper lighting is essential in any kitchen, and even more so in an open plan layout. Incorporate a combination of overhead and task lighting to ensure that your kitchen is well-lit and functional. You can also use statement lighting fixtures to add a decorative touch and create a focal point in the space. In conclusion, an open plan kitchen can greatly enhance the functionality and aesthetic of your home. By incorporating these 10 main ideas, you can create a beautiful and functional space that seamlessly combines your kitchen, dining area, and living room. Remember to keep the design cohesive, incorporate plenty of storage, and utilize the space to its full potential.Open Plan Kitchen Lighting
Creating a Functional and Stylish Open Plan Kitchen Dining Room

Maximizing Space and Flow
 When designing an open plan kitchen dining room, it is important to consider the space and flow of the area.
Open plan design is all about creating a fluid and cohesive space where different functional areas seamlessly blend together.
This can be achieved by using the same flooring throughout the space, such as hardwood or tile, to create a visual connection between the kitchen and dining area.
Using a neutral color palette can also help to create a sense of continuity and openness.
Additionally, incorporating natural light through windows or skylights can help to make the space feel even more open and airy.
When designing an open plan kitchen dining room, it is important to consider the space and flow of the area.
Open plan design is all about creating a fluid and cohesive space where different functional areas seamlessly blend together.
This can be achieved by using the same flooring throughout the space, such as hardwood or tile, to create a visual connection between the kitchen and dining area.
Using a neutral color palette can also help to create a sense of continuity and openness.
Additionally, incorporating natural light through windows or skylights can help to make the space feel even more open and airy.
Multi-functional Furniture
 In an open plan kitchen dining room, space is often limited, so it is important to make the most of every inch.
Consider using multi-functional furniture that can serve different purposes in both the kitchen and dining area.
For example, a kitchen island with built-in storage can also serve as a dining table, or a bench with hidden storage can provide additional seating for dining.
Using furniture with clean lines and a streamlined design can also help to create a sense of spaciousness in the room.
In an open plan kitchen dining room, space is often limited, so it is important to make the most of every inch.
Consider using multi-functional furniture that can serve different purposes in both the kitchen and dining area.
For example, a kitchen island with built-in storage can also serve as a dining table, or a bench with hidden storage can provide additional seating for dining.
Using furniture with clean lines and a streamlined design can also help to create a sense of spaciousness in the room.
Creating Zones
 Creating distinct zones in an open plan kitchen dining room can help to define each area and make the space feel more organized and functional.
This can be achieved through the use of rugs, different lighting, or even furniture placement. For example, a large area rug can visually separate the dining area from the kitchen, while pendant lights above the dining table can create a cozy and intimate dining space.
Utilizing different textures and materials in each zone can also add visual interest and help to define the different areas.
Creating distinct zones in an open plan kitchen dining room can help to define each area and make the space feel more organized and functional.
This can be achieved through the use of rugs, different lighting, or even furniture placement. For example, a large area rug can visually separate the dining area from the kitchen, while pendant lights above the dining table can create a cozy and intimate dining space.
Utilizing different textures and materials in each zone can also add visual interest and help to define the different areas.
Adding Personal Touches
 While open plan design is all about creating a seamless and cohesive space, it is important to
add personal touches and incorporate your own style into the design.
This can be achieved through the use of artwork, decorative accents, and even plants.
Adding pops of color or incorporating unique pieces can also help to make the space feel more personalized and inviting.
Just be sure not to clutter the space, as this can disrupt the flow and open feel of the room.
In conclusion, an open plan kitchen dining room offers endless possibilities for creating a functional and stylish space in your home.
By maximizing space and flow, utilizing multi-functional furniture, creating distinct zones, and adding personal touches, you can create a space that is both practical and visually appealing.
With these ideas in mind, you can design an open plan kitchen dining room that is perfect for entertaining guests, spending time with family, and enjoying everyday life.
While open plan design is all about creating a seamless and cohesive space, it is important to
add personal touches and incorporate your own style into the design.
This can be achieved through the use of artwork, decorative accents, and even plants.
Adding pops of color or incorporating unique pieces can also help to make the space feel more personalized and inviting.
Just be sure not to clutter the space, as this can disrupt the flow and open feel of the room.
In conclusion, an open plan kitchen dining room offers endless possibilities for creating a functional and stylish space in your home.
By maximizing space and flow, utilizing multi-functional furniture, creating distinct zones, and adding personal touches, you can create a space that is both practical and visually appealing.
With these ideas in mind, you can design an open plan kitchen dining room that is perfect for entertaining guests, spending time with family, and enjoying everyday life.

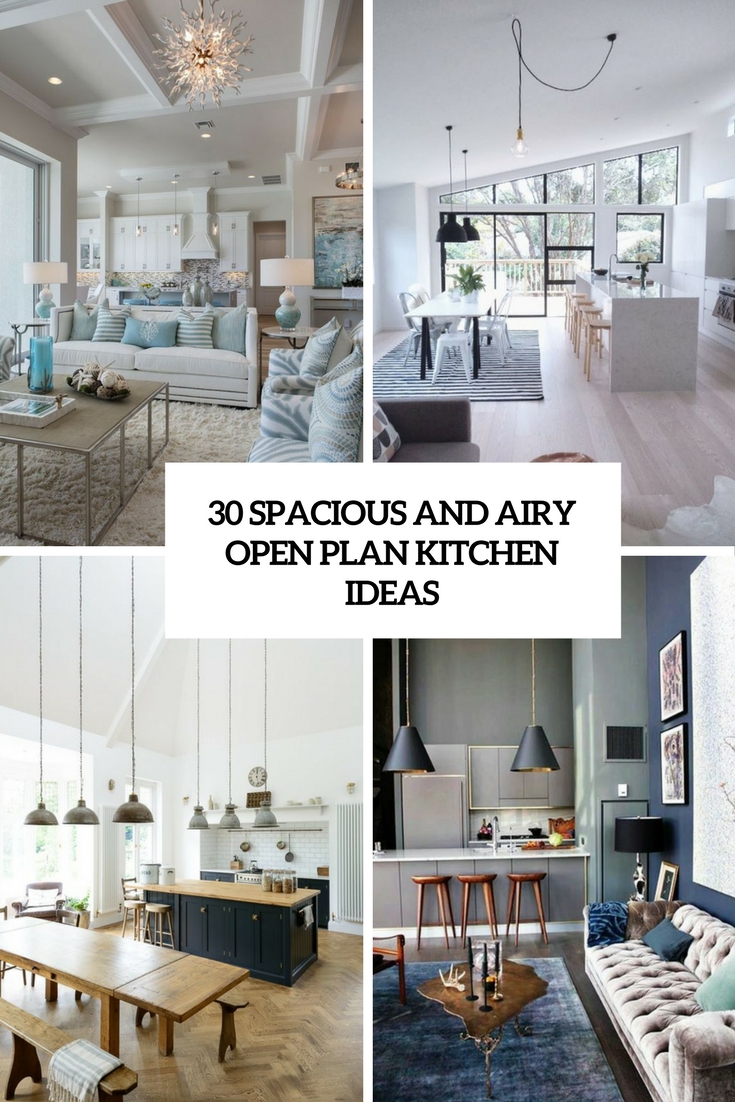


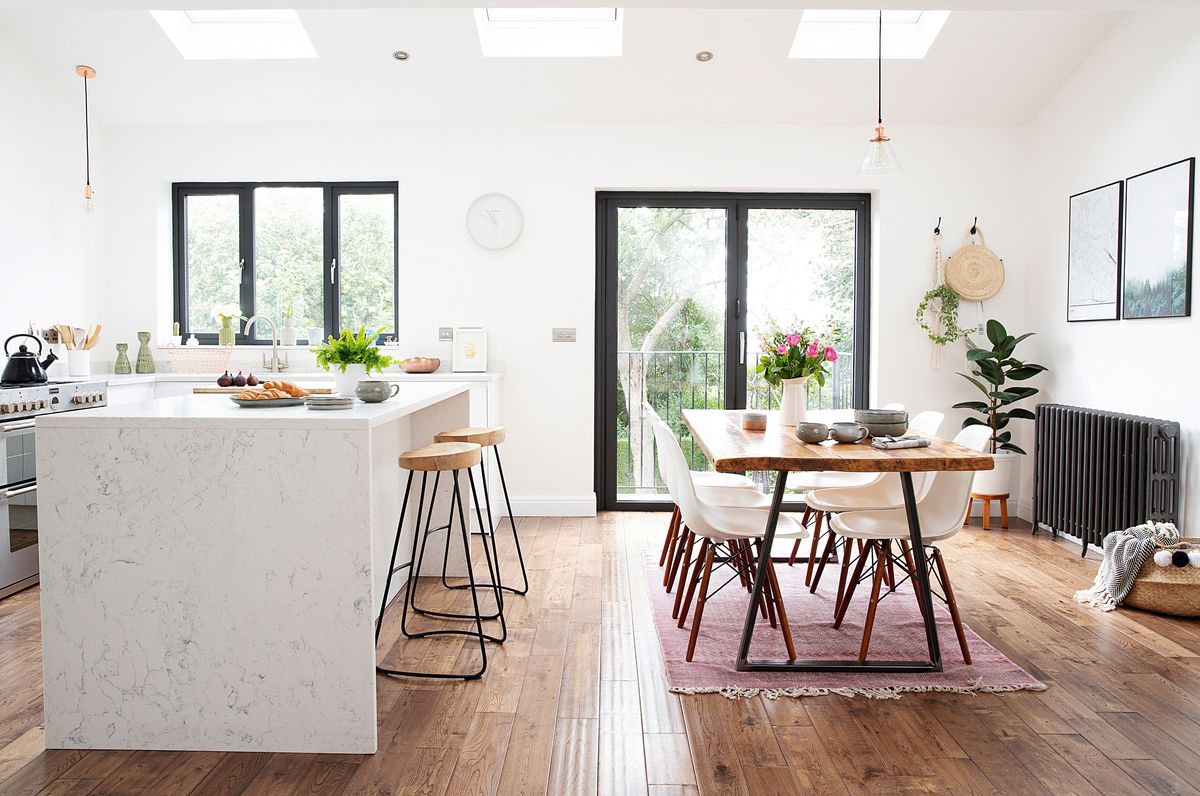













:max_bytes(150000):strip_icc()/af1be3_9960f559a12d41e0a169edadf5a766e7mv2-6888abb774c746bd9eac91e05c0d5355.jpg)
:max_bytes(150000):strip_icc()/181218_YaleAve_0175-29c27a777dbc4c9abe03bd8fb14cc114.jpg)
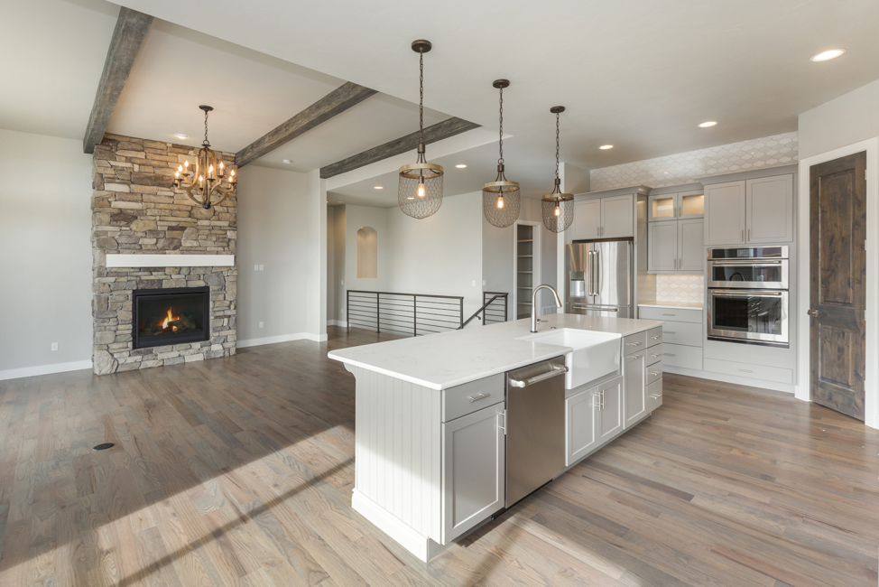

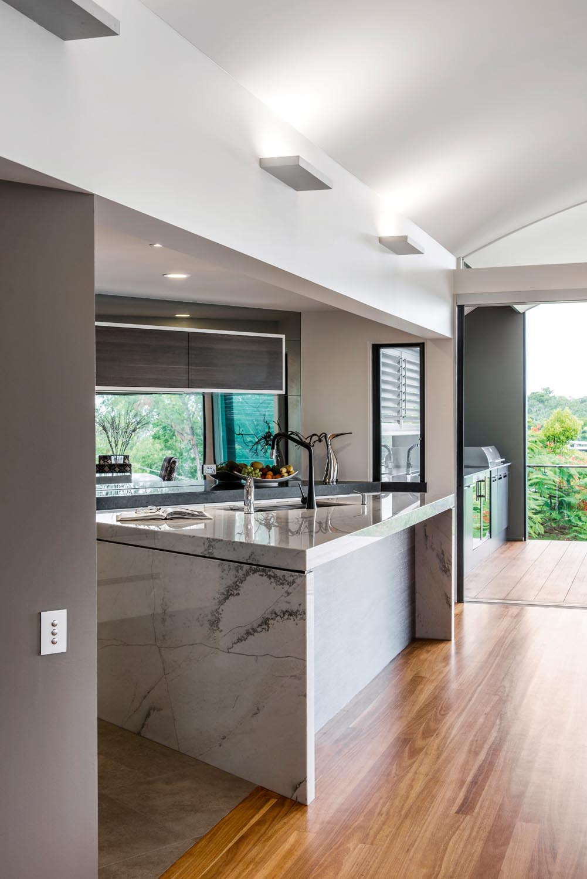
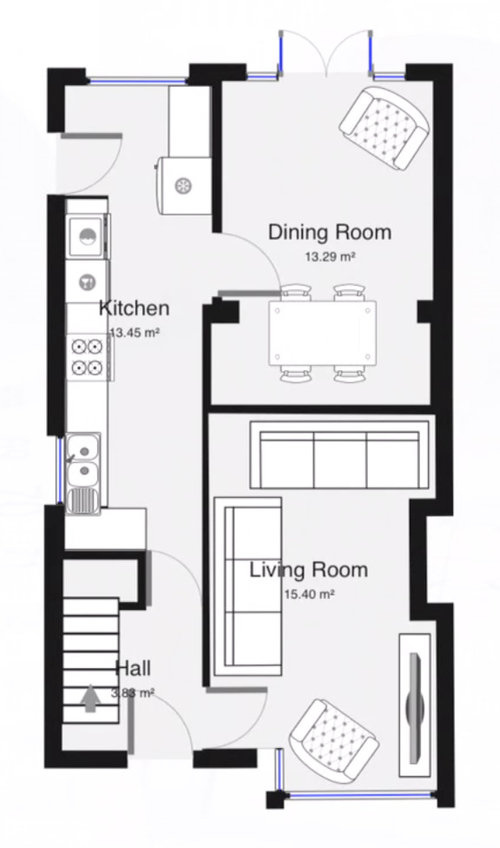















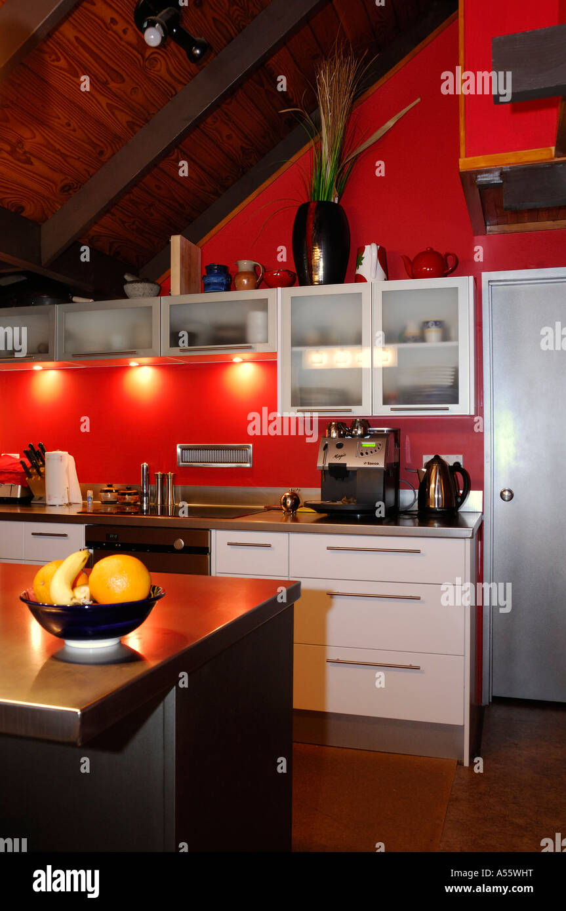



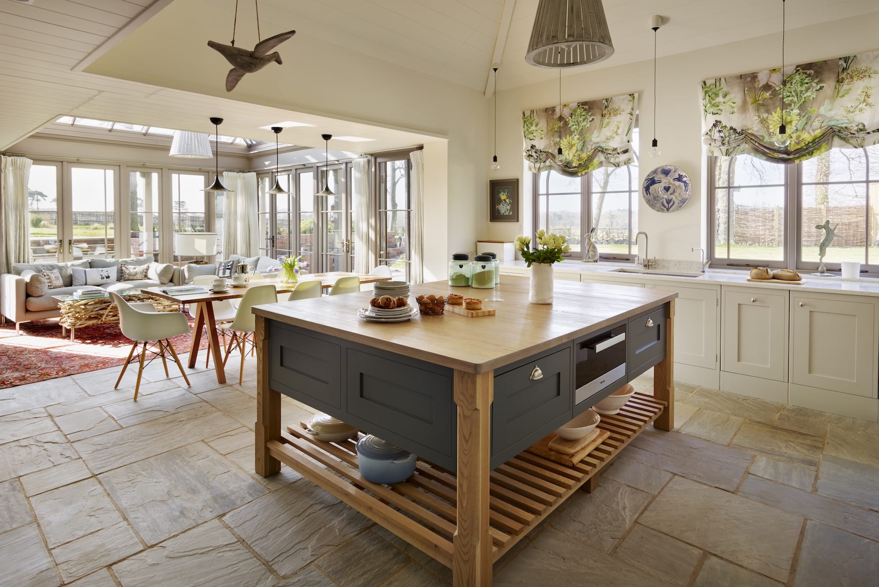


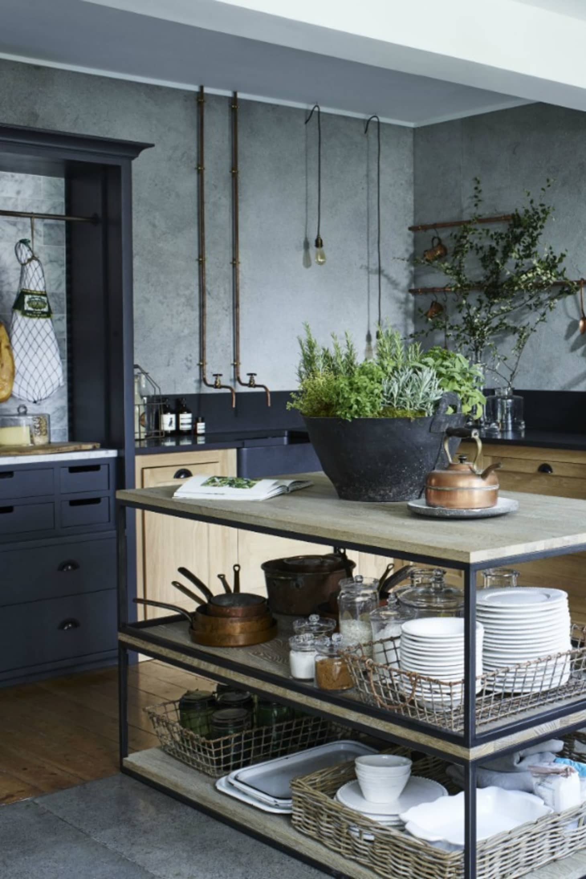




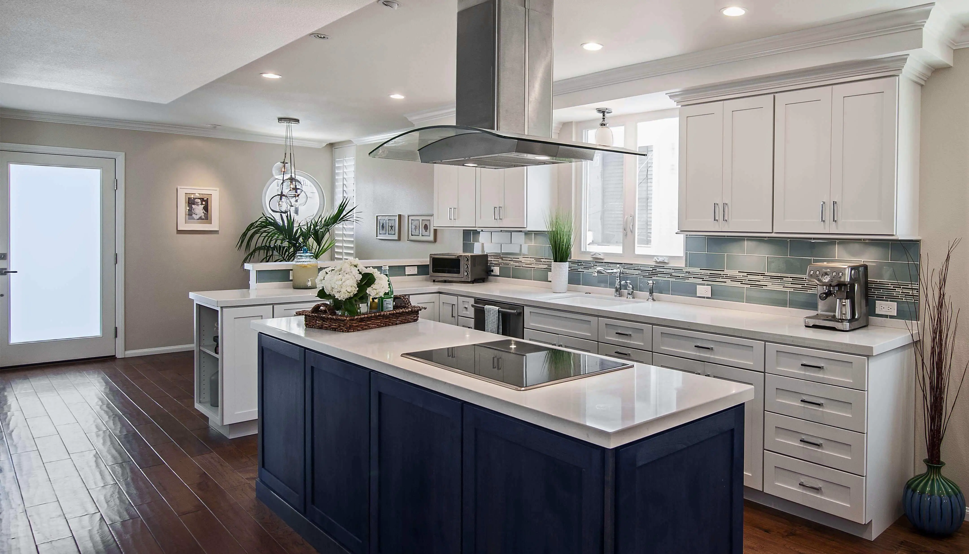




















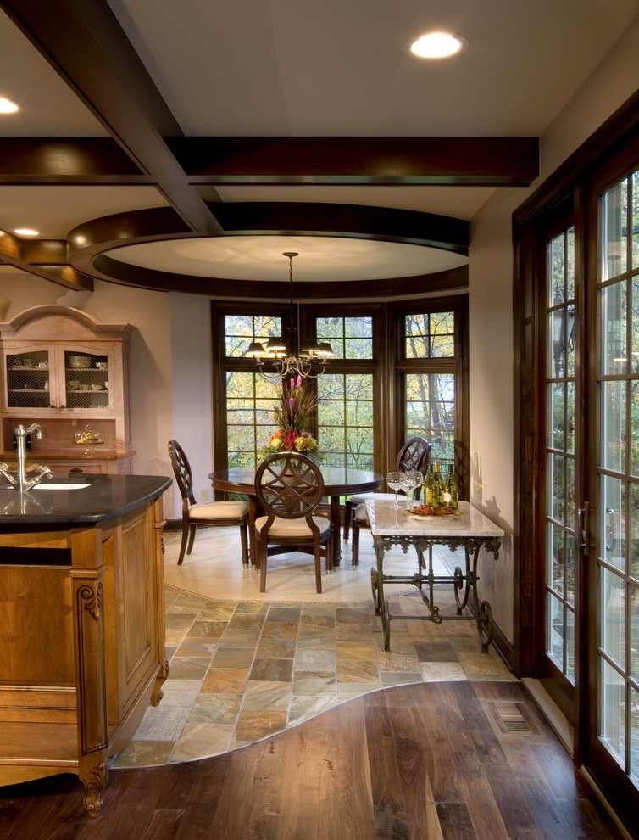

/Kitchenwoodfloor-GettyImages-516389806-56f56bd5233c43578157f7a1e1384c03.jpg)





