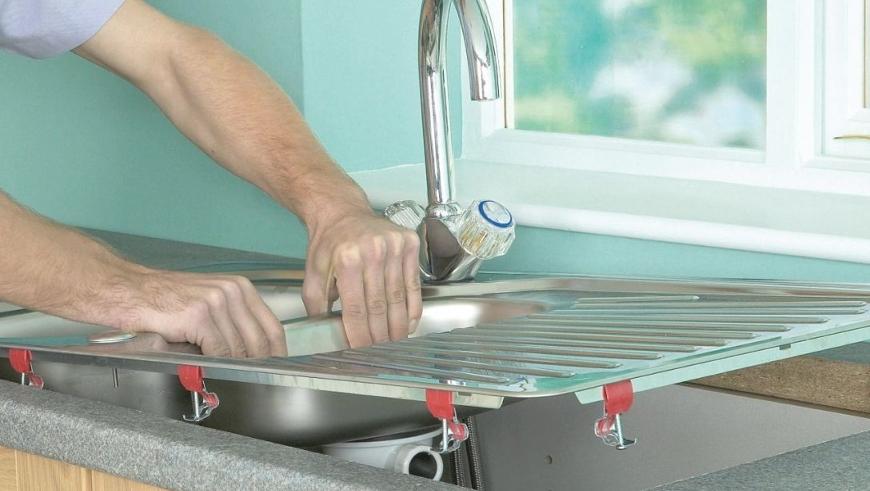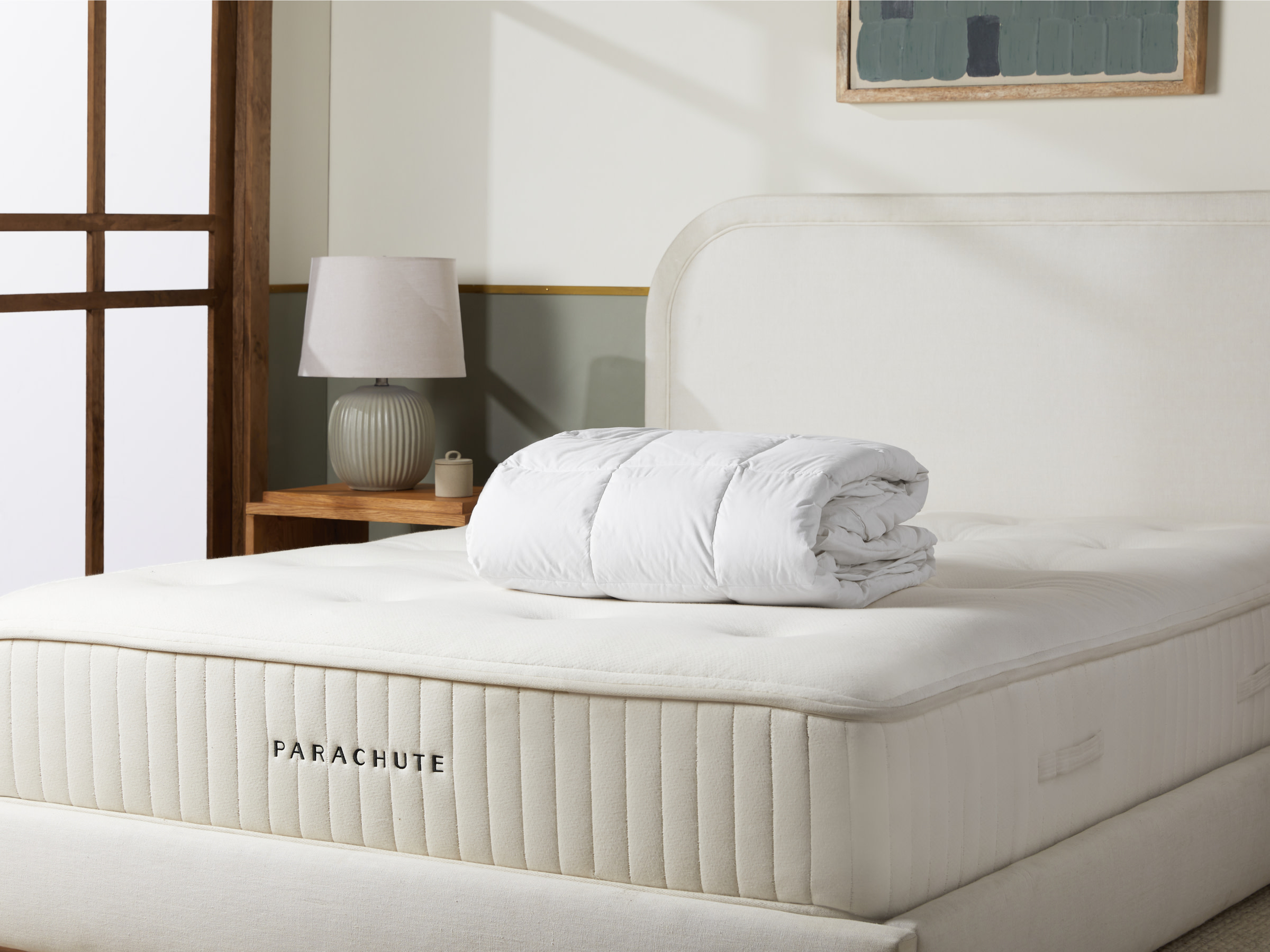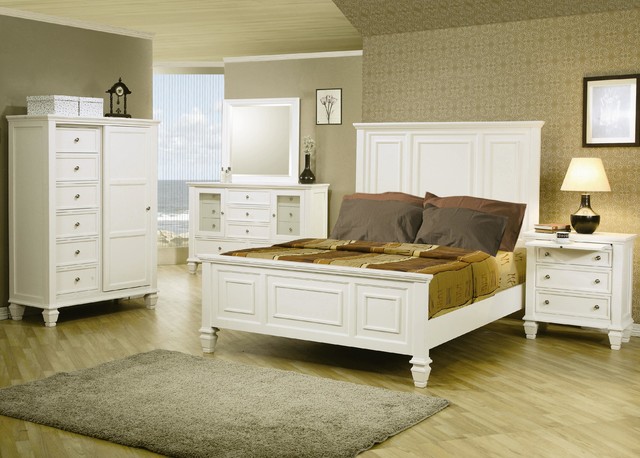Designing your tiny house from scratch can be both exciting and overwhelming all at once. Before you get started, it’s important to take the time to research the numerous design ideas available, as well as consider implications of your current building restrictions or regulations. In 2016, the first Tiny House Design Code was published, which also gives you an excellent reference point for where to begin.Explore Tiny House Design Ideas and Layouts
Before building your tiny house, it’s essential to look into your local building codes. Every state, county, and city have building codes in place that determine acceptable designs and layouts. If your tiny house design doesn’t pass the building code regulations, it’s simply not acceptable and your plans will need to be changed. Thus, researching your local building codes is the first and most important step when it comes to designing your tiny house.Research Local Building Codes and Regulations
Creating a list of your “must-haves” will also help ensure your tiny house design meets each of your wants and needs. For example, you may want to decide if you’re looking for a tiny house on wheels that can easily be transported when needed or a stationary structure that is securely placed on a foundation. Once you have compiled your list, you can then determine what type of design will be necessary to accommodate all of your tiny house “must-haves”.Compile a List of Your Must-Haves
Creating a floor plan is usually the next step in the tiny house design process. When it comes to both stationary and tiny house on wheels floor plans, you can use autoCAD programs to easily create a 2-dimensional drawing as well as experiment with various floor plan layouts. This will also help you decide on the exact size and design of your tiny house.Make a Floor Plan
If you’re deciding on building a tiny house on wheels, you’ll also need to look into the various options for safely transporting it. If you’re having it shipped to a location away from your property, make sure to ask your chosen shipping company about their tiny house shipping policies. At the same time, you’ll want to ask if they have any experience moving tiny houses so you know your design will remain intact throughout shipping.Look Into Options for Moving and Shipping a Tiny House
For a stationary tiny house design, selecting an appropriate foundation is essential to ensuring the longevity of your tiny home. There are multiple foundations you can select from, including a retrofitted foundation or a new one constructed from the ground up. Additionally, you can also urge your local government to allow tiny house designs on wheels to be parked on city streets for extended periods of time.Select a Foundation
The building materials you choose will dramatically impact the both the aesthetics of your tiny house as well as its durability. It’s important to determine the type of materials that will best suit your design as well as climate you’ll be living in. Consider things like insulation, wood, siding, and flooring to create a long-lasting tiny house that matches your desired aesthetic.Choose Building Materials
The interior of your tiny house is also an important part of the overall design. Determine how many rooms and beds your tiny house will need in order to accommodate everyone in your household. If you’re looking to save on space and money, consider using furniture pieces that double as storage, such as an ottoman with a built-in storage compartment or a bed with built-in drawers underneath.Design Your Interior
Prioritizing efficiency and comfort in your tiny house design is essential to making sure your space works for you. When it comes to furnishing your new tiny house, accent pieces such as folding chairs, ottomans, shelves, and mirrors can be useful for providing additional space and storage without taking up too much room. Additionally, you can look into low-maintenance and energy-efficient appliances to fill out and equip your space.Prioritize Efficiency and Comfort
A bump-out is a prominent feature used in many tiny house designs. A bump-out simply adds additional living space that isn’t otherwise available in a standard tiny house. This extra space can be used for a bedroom, living room, or even a kitchen. If you’re able to incorporate a bump-out, you can make your tiny house feel less cramped and also add extra living space.Consider Adding a Bump-Out
When designing and furnishing your tiny house, it’s important to focus on how you can optimize your storage space. Since tiny houses are already quite small, it’s essential to create storage solutions that will maximize your available space without needing to take up too much room. Focus on selecting furniture pieces that will provide both extra storage and seating, such as an ottoman with a built-in storage compartment or a bed with built-in drawers underneath.Optimize Your Storage Space
Choose the Right Size and Layout for Your Tiny House
 When designing your tiny house, you will need to consider the size and layout of the house. It is essential to get the proportions right and decide whether you want a single-room or double-room layout. Keep in mind the space needed for your furniture, appliances, and storage. A tiny house should be no bigger than 500 square feet, and you may want to design the layout around that.
When designing your tiny house, you will need to consider the size and layout of the house. It is essential to get the proportions right and decide whether you want a single-room or double-room layout. Keep in mind the space needed for your furniture, appliances, and storage. A tiny house should be no bigger than 500 square feet, and you may want to design the layout around that.
Decide on Your Home Material and Style
 The material and style you choose for your tiny house will significantly impact its look and feel. Consider materials such as wood, metal, cob, and recycled materials. Also, think about what kind of aesthetic you would like your house to have. Do you want a modern aesthetic or a rustic, farmhouse vibe? Incorporating textures such as wood panelling and shiplap can help you create the style you are going for.
The material and style you choose for your tiny house will significantly impact its look and feel. Consider materials such as wood, metal, cob, and recycled materials. Also, think about what kind of aesthetic you would like your house to have. Do you want a modern aesthetic or a rustic, farmhouse vibe? Incorporating textures such as wood panelling and shiplap can help you create the style you are going for.
Keep Comfort and Functionality in Mind
 When designing a
tiny house
, it is essential to remember that comfort and functionality should never be sacrificed. You can still design a beautiful and stylish tiny house that follows the conceptual guidelines of tiny house living while prioritizing comfort and practicality. Choosing ergonomic furniture, such as chairs and desks, is essential for both comfort and maintaining a sense of balance in the space. You should also consider how much storage you need and where it should be located.
When designing a
tiny house
, it is essential to remember that comfort and functionality should never be sacrificed. You can still design a beautiful and stylish tiny house that follows the conceptual guidelines of tiny house living while prioritizing comfort and practicality. Choosing ergonomic furniture, such as chairs and desks, is essential for both comfort and maintaining a sense of balance in the space. You should also consider how much storage you need and where it should be located.
Install Sustainable and Renewable Features
 Including
sustainable and renewable
features in your tiny house is a great way to be more eco-friendly and reduce your carbon footprint. This includes incorporating solar panels or wind turbines to generate self-sufficiency and provide the energy needed to power your home. Other sustainable features such as water collection and rain harvesting systems can help you reduce water waste and maintain sustainable living.
Including
sustainable and renewable
features in your tiny house is a great way to be more eco-friendly and reduce your carbon footprint. This includes incorporating solar panels or wind turbines to generate self-sufficiency and provide the energy needed to power your home. Other sustainable features such as water collection and rain harvesting systems can help you reduce water waste and maintain sustainable living.
Hire Professional Help
 Designing a tiny house can be overwhelming, and it is not always practical or possible to do it alone. If you are feeling overwhelmed or need some help with the design process, hiring a professional is a great way to ensure that your tiny house is up to code and meets all of your requirements. Working with a professional designer can also ensure that your tiny house is both stylish and comfortable.
Designing a tiny house can be overwhelming, and it is not always practical or possible to do it alone. If you are feeling overwhelmed or need some help with the design process, hiring a professional is a great way to ensure that your tiny house is up to code and meets all of your requirements. Working with a professional designer can also ensure that your tiny house is both stylish and comfortable.




























































































































