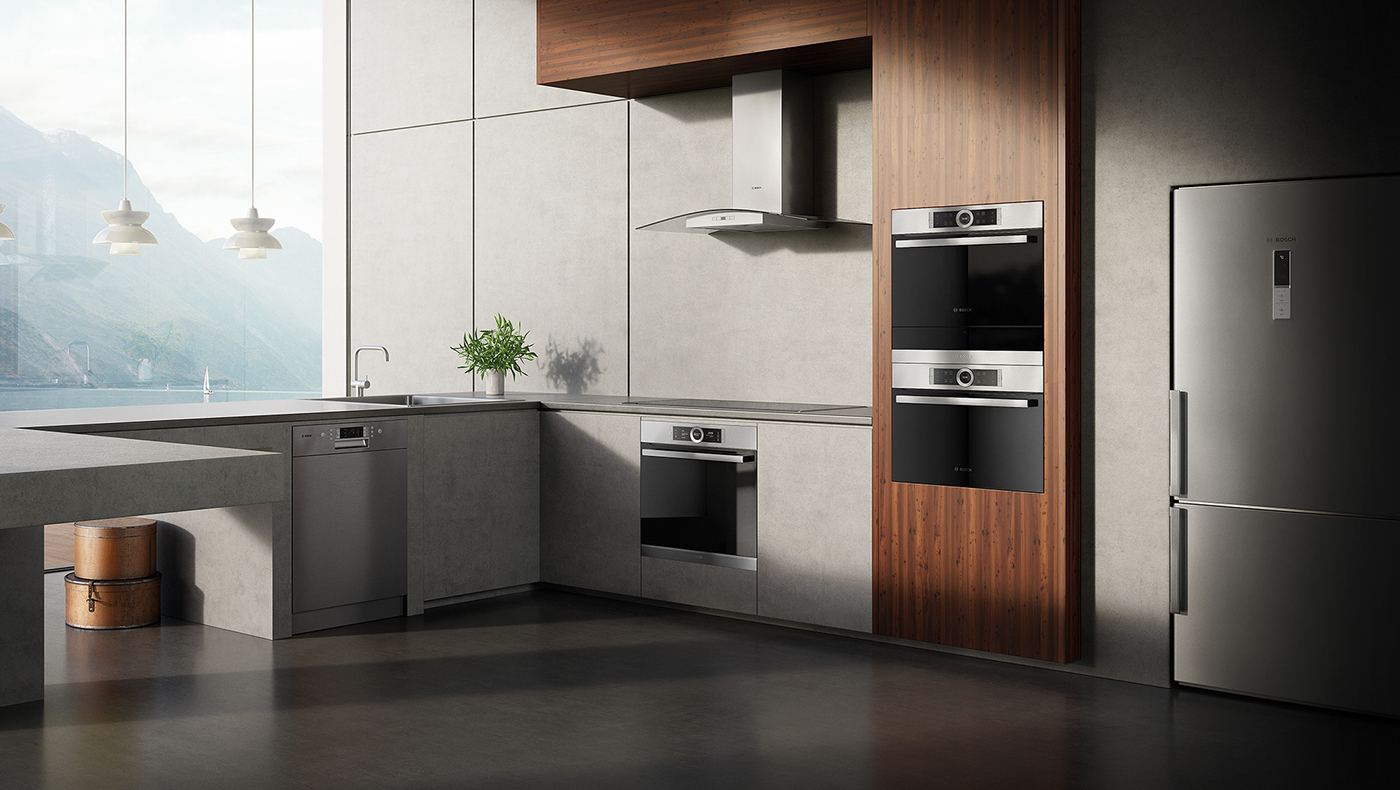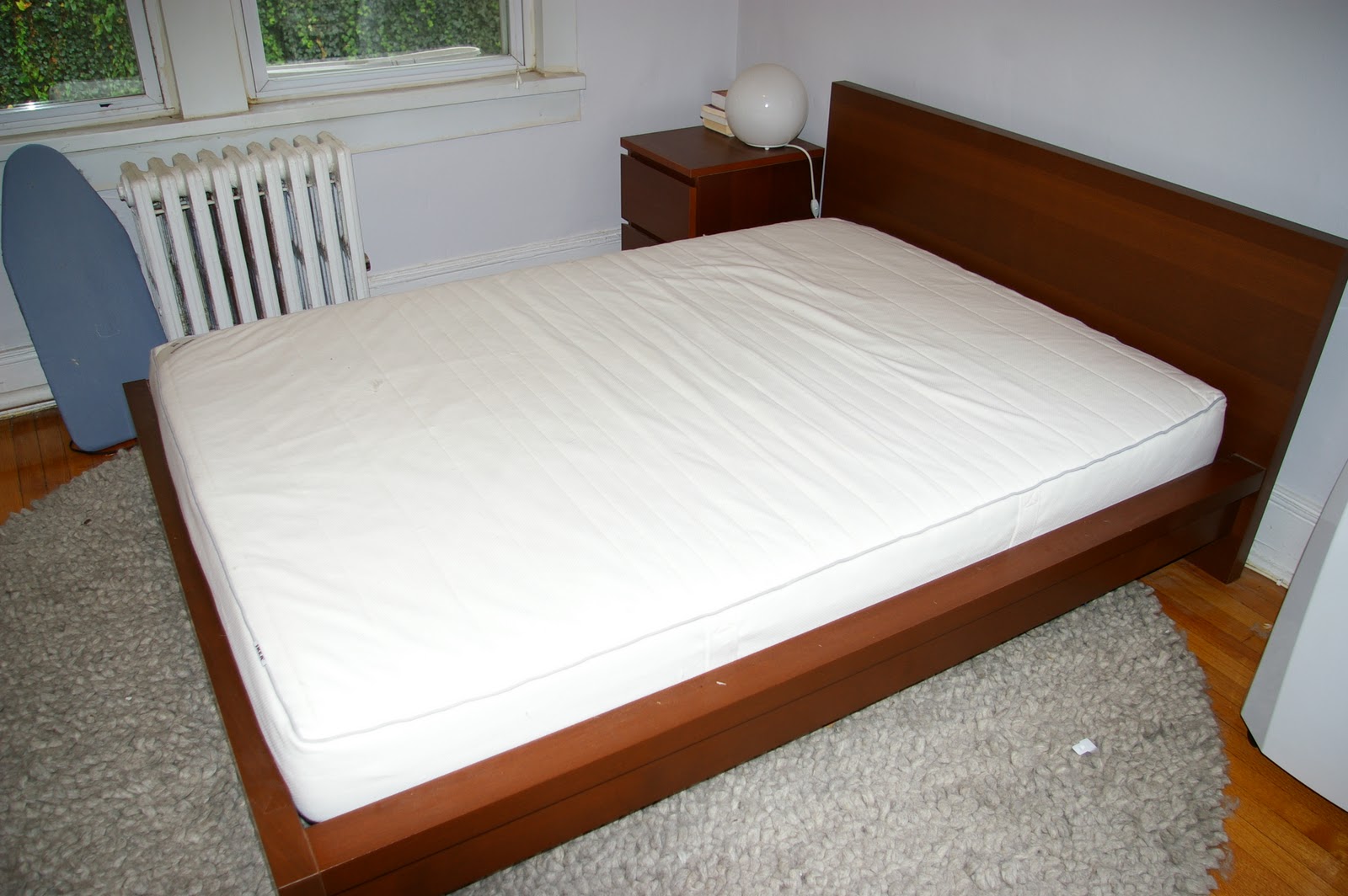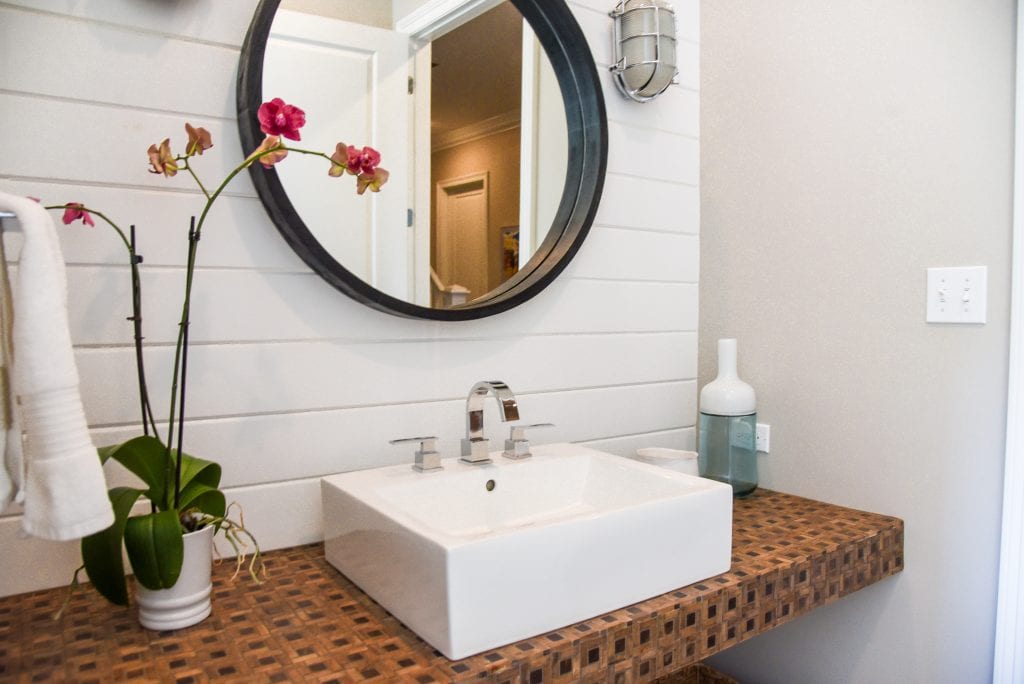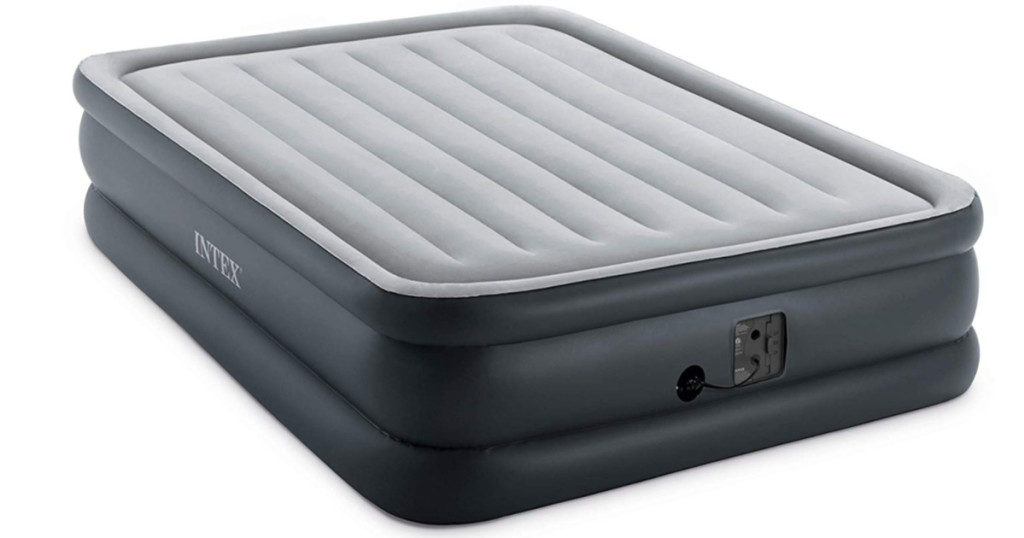Understanding the Types of House Plan Layouts and Floor Plans

House plan layouts and floor plans are essential considerations when it comes to creating the
perfect
home. Though it may sound intimidating, it is simpler than you might think. This article will provide a comprehensive overview of the various designs and styles of house plan layouts and floor plans.
Blueprints

The first and most important aspect to consider is the
blueprint
. A blueprint is the most basic form of a house plan. It includes the exact measurements of the home and locations of windows, doors, and other features. Additionally, it has a detailed breakdown of the structure and materials of the house. This detailed report can help immensely when it comes to placing the home on the property.
Dimension Drawings

A
dimension drawing
is the next step in the process of planning a home. This type of drawing marks differences in height and width of the different sections of the home. This helps to determine the flow of the space and can provide a better understanding of what the home will look like. It also allows architects and home builders to adjust the size and shape of the structure in accordance with local regulations and other factors.
Elevations

An
elevation
is the visualization of the front, side, and rear views of the home. This view gives more detail about the outside of the house, and can show off the different styles and combination of materials. It is important to note that elevations are often used to determine the yard slope for drainage and other engineering purposes.
Interior Layouts

Finally, the
interior layout
of the house is a critical element in the planning of the home. This type of drawing will provide an understanding of the space, and indicate exact locations of fixtures such as closets, walls, and plumbing. Adequate attention to this detail will make sure the layout is efficient, and that all areas are functioning for its specific purpose.
Choosing the Perfect House Plan Layouts and Floor Plans

It is important to have a good understanding of the different types of
house plan layouts
and floor plans when it comes to building a house. Careful consideration of the basic blueprint, dimension drawing, elevations, and the interior layout can provide tremendous insight into the house and make sure the architecture and the features of the home are perfect for you and your family.
 House plan layouts and floor plans are essential considerations when it comes to creating the
perfect
home. Though it may sound intimidating, it is simpler than you might think. This article will provide a comprehensive overview of the various designs and styles of house plan layouts and floor plans.
House plan layouts and floor plans are essential considerations when it comes to creating the
perfect
home. Though it may sound intimidating, it is simpler than you might think. This article will provide a comprehensive overview of the various designs and styles of house plan layouts and floor plans.
 The first and most important aspect to consider is the
blueprint
. A blueprint is the most basic form of a house plan. It includes the exact measurements of the home and locations of windows, doors, and other features. Additionally, it has a detailed breakdown of the structure and materials of the house. This detailed report can help immensely when it comes to placing the home on the property.
The first and most important aspect to consider is the
blueprint
. A blueprint is the most basic form of a house plan. It includes the exact measurements of the home and locations of windows, doors, and other features. Additionally, it has a detailed breakdown of the structure and materials of the house. This detailed report can help immensely when it comes to placing the home on the property.
 A
dimension drawing
is the next step in the process of planning a home. This type of drawing marks differences in height and width of the different sections of the home. This helps to determine the flow of the space and can provide a better understanding of what the home will look like. It also allows architects and home builders to adjust the size and shape of the structure in accordance with local regulations and other factors.
A
dimension drawing
is the next step in the process of planning a home. This type of drawing marks differences in height and width of the different sections of the home. This helps to determine the flow of the space and can provide a better understanding of what the home will look like. It also allows architects and home builders to adjust the size and shape of the structure in accordance with local regulations and other factors.
 An
elevation
is the visualization of the front, side, and rear views of the home. This view gives more detail about the outside of the house, and can show off the different styles and combination of materials. It is important to note that elevations are often used to determine the yard slope for drainage and other engineering purposes.
An
elevation
is the visualization of the front, side, and rear views of the home. This view gives more detail about the outside of the house, and can show off the different styles and combination of materials. It is important to note that elevations are often used to determine the yard slope for drainage and other engineering purposes.
 Finally, the
interior layout
of the house is a critical element in the planning of the home. This type of drawing will provide an understanding of the space, and indicate exact locations of fixtures such as closets, walls, and plumbing. Adequate attention to this detail will make sure the layout is efficient, and that all areas are functioning for its specific purpose.
Finally, the
interior layout
of the house is a critical element in the planning of the home. This type of drawing will provide an understanding of the space, and indicate exact locations of fixtures such as closets, walls, and plumbing. Adequate attention to this detail will make sure the layout is efficient, and that all areas are functioning for its specific purpose.
 It is important to have a good understanding of the different types of
house plan layouts
and floor plans when it comes to building a house. Careful consideration of the basic blueprint, dimension drawing, elevations, and the interior layout can provide tremendous insight into the house and make sure the architecture and the features of the home are perfect for you and your family.
It is important to have a good understanding of the different types of
house plan layouts
and floor plans when it comes to building a house. Careful consideration of the basic blueprint, dimension drawing, elevations, and the interior layout can provide tremendous insight into the house and make sure the architecture and the features of the home are perfect for you and your family.






